
- Jackie Lynn, Broker,GRI,MRP
- Acclivity Now LLC
- Signed, Sealed, Delivered...Let's Connect!
No Properties Found
- Home
- Property Search
- Search results
- 1832 Draughton Drive, ZEPHYRHILLS, FL 33541
Property Photos
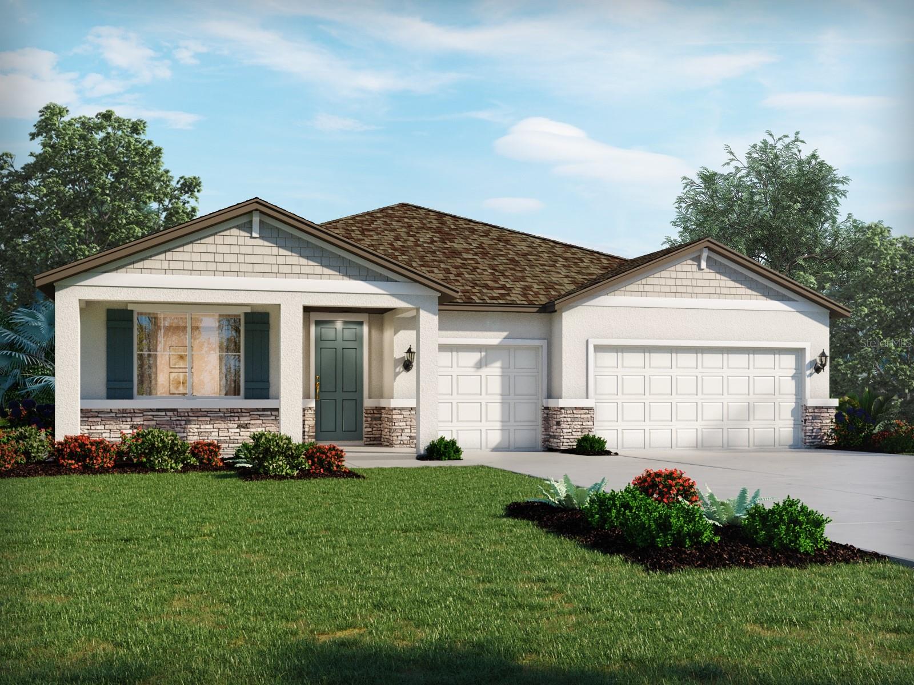

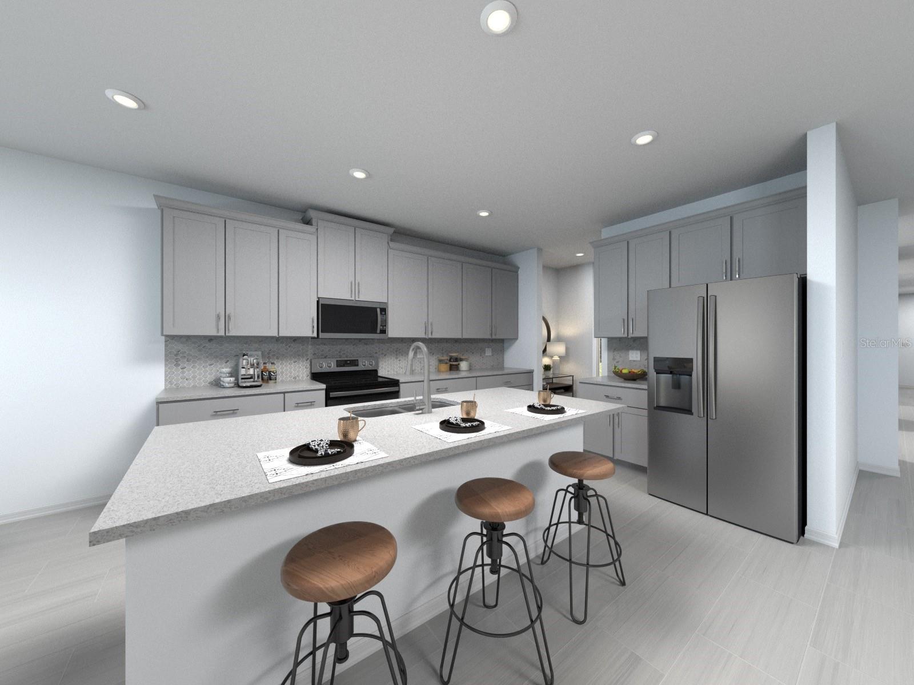
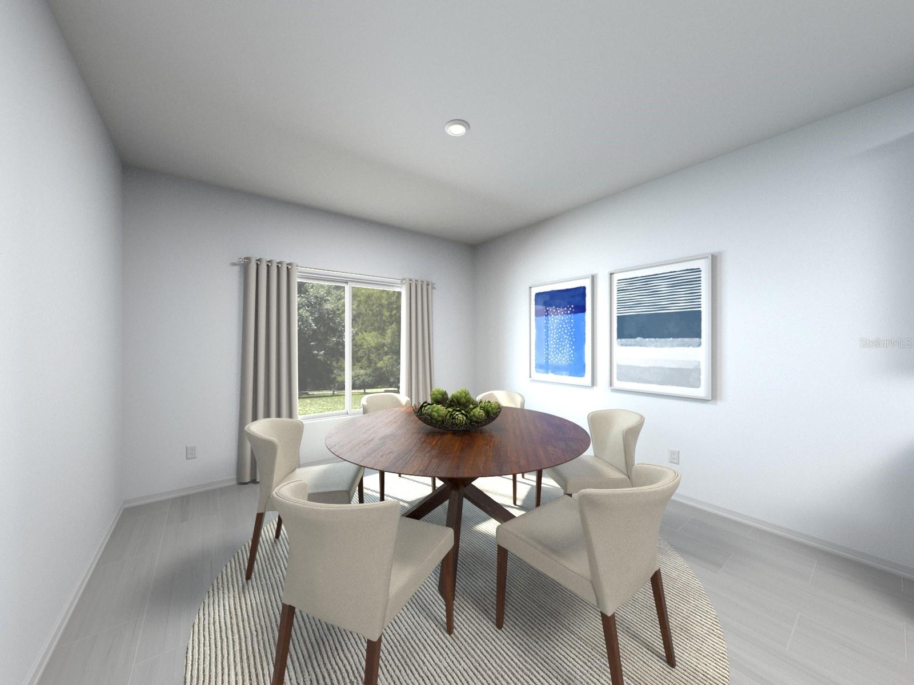
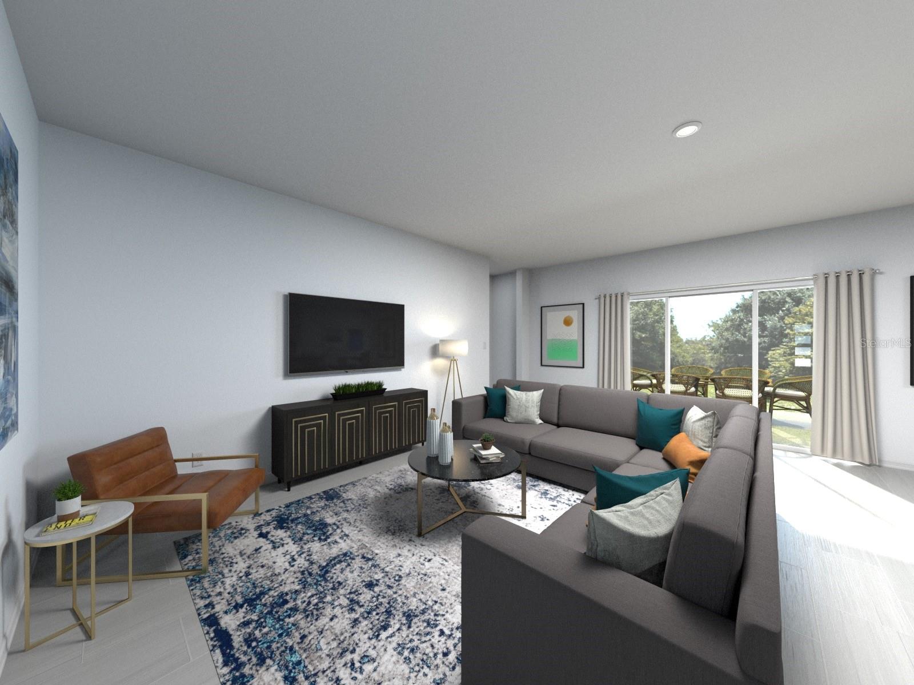
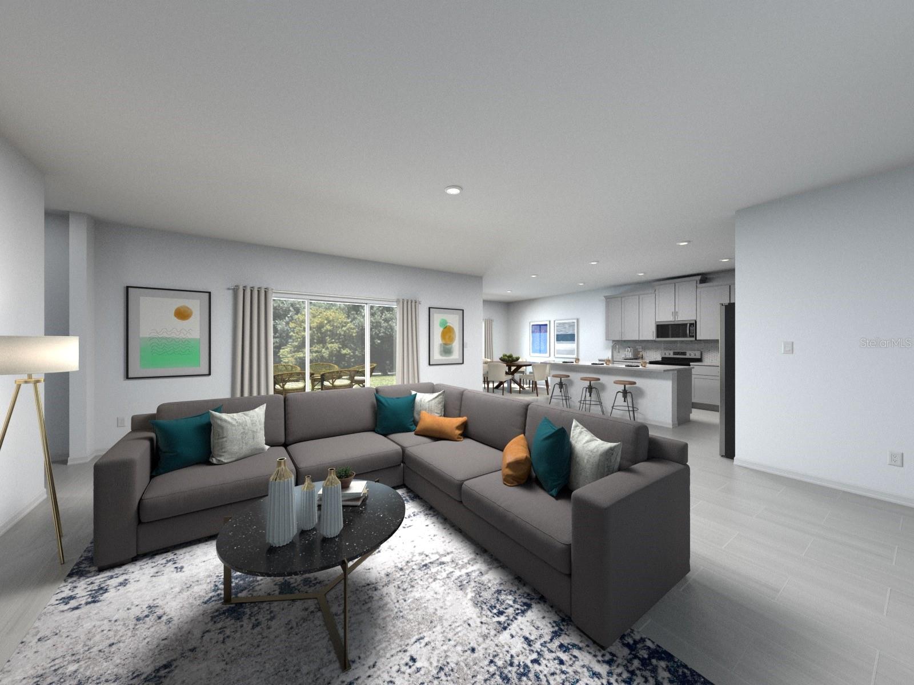
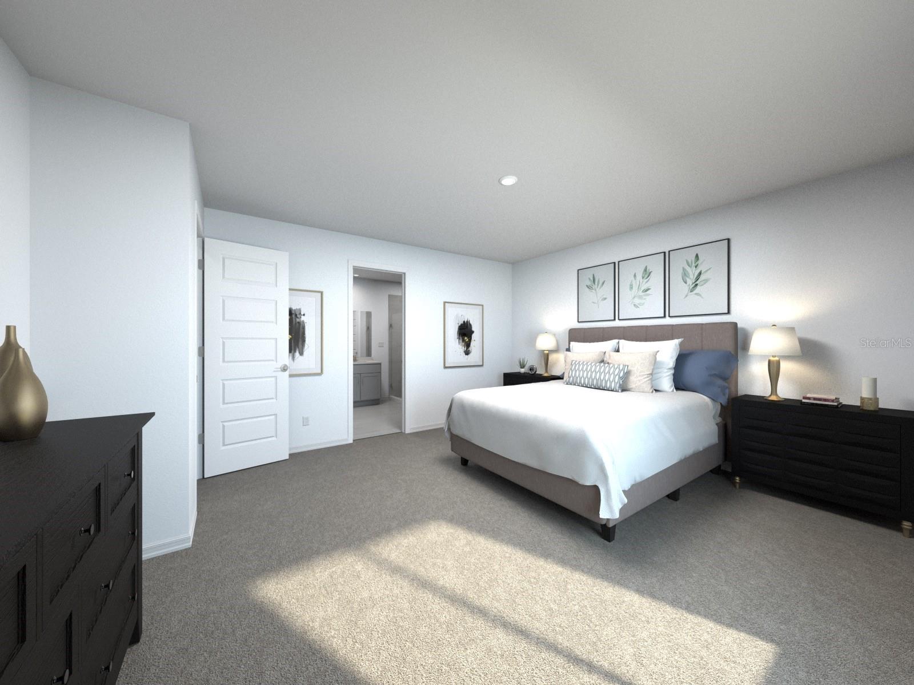



















































- MLS#: O6274535 ( Residential )
- Street Address: 1832 Draughton Drive
- Viewed: 5
- Price: $555,365
- Price sqft: $151
- Waterfront: No
- Year Built: 2025
- Bldg sqft: 3667
- Bedrooms: 4
- Total Baths: 3
- Full Baths: 3
- Garage / Parking Spaces: 3
- Days On Market: 102
- Additional Information
- Geolocation: 28.1836 / -82.2126
- County: PASCO
- City: ZEPHYRHILLS
- Zipcode: 33541
- Subdivision: Two Rivers
- Elementary School: Chester W Taylor Elemen PO
- Middle School: Raymond B Stewart Middle PO
- High School: Zephryhills High School PO
- Provided by: MERITAGE HOMES OF FL REALTY
- Contact: Bryan Sumner
- 813-703-8860

- DMCA Notice
-
DescriptionBrand new, energy efficient home available NOW! Photos are of builder model home. A home with dedicated office space and a flex room means there's plenty of room for the whole family. Enjoy catching up with friends and family over dinner on the covered lanai or in the open kitchen. Primary suite has a huge walk in closet. Coming soon, Two Rivers Signature Series new single family homes in the master planned community of Two Rivers. Located in the tranquil setting of Zephyrhills, residents will enjoy access to the communitys resort style amenities including a pool and clubhouse, pickleball, playground, dog parks and more. Convenient to SR 56, residents will enjoy easy access to plentiful shopping, dining, and employment centers. Each of our homes is built with innovative, energy efficient features designed to help you enjoy more savings, better health, real comfort and peace of mind.
Property Location and Similar Properties
All
Similar






Features
Appliances
- Dishwasher
- Disposal
- Dryer
- Electric Water Heater
- Microwave
- Range
- Refrigerator
- Washer
Association Amenities
- Clubhouse
- Park
- Pickleball Court(s)
- Playground
- Pool
Home Owners Association Fee
- 221.00
Home Owners Association Fee Includes
- Other
Association Name
- Two Rivers East
Association Phone
- 813-873-7300
Builder Model
- Oakhurst
Builder Name
- Meritage Homes
Carport Spaces
- 0.00
Close Date
- 0000-00-00
Cooling
- Central Air
Country
- US
Covered Spaces
- 0.00
Exterior Features
- Sidewalk
Flooring
- Carpet
- Ceramic Tile
Garage Spaces
- 3.00
Green Energy Efficient
- Appliances
- Insulation
- Lighting
- Thermostat
Heating
- Central
High School
- Zephryhills High School-PO
Insurance Expense
- 0.00
Interior Features
- Open Floorplan
- Solid Surface Counters
- Split Bedroom
- Thermostat
- Walk-In Closet(s)
Legal Description
- TWO RIVERS PARCEL F1 PB 96 PG 108 BLOCK 30 LOT 17
Levels
- One
Living Area
- 2793.00
Middle School
- Raymond B Stewart Middle-PO
Area Major
- 33541 - Zephyrhills
Net Operating Income
- 0.00
New Construction Yes / No
- Yes
Occupant Type
- Vacant
Open Parking Spaces
- 0.00
Other Expense
- 0.00
Parcel Number
- 33-26-21-0030-03000-0170
Parking Features
- Garage Door Opener
Pets Allowed
- Yes
Property Condition
- Completed
Property Type
- Residential
Roof
- Shingle
School Elementary
- Chester W Taylor Elemen-PO
Sewer
- Public Sewer
Style
- Florida
Tax Year
- 2025
Township
- NA
Utilities
- BB/HS Internet Available
Virtual Tour Url
- https://www.zillow.com/view-imx/11d86d4b-1410-4f86-b716-dd317856d52c?wl=true&setAttribution=mls&initialViewType=pano
Water Source
- Public
Year Built
- 2025
Zoning Code
- RES
Listing Data ©2025 Pinellas/Central Pasco REALTOR® Organization
The information provided by this website is for the personal, non-commercial use of consumers and may not be used for any purpose other than to identify prospective properties consumers may be interested in purchasing.Display of MLS data is usually deemed reliable but is NOT guaranteed accurate.
Datafeed Last updated on May 7, 2025 @ 12:00 am
©2006-2025 brokerIDXsites.com - https://brokerIDXsites.com
Sign Up Now for Free!X
Call Direct: Brokerage Office: Mobile: 727.710.4938
Registration Benefits:
- New Listings & Price Reduction Updates sent directly to your email
- Create Your Own Property Search saved for your return visit.
- "Like" Listings and Create a Favorites List
* NOTICE: By creating your free profile, you authorize us to send you periodic emails about new listings that match your saved searches and related real estate information.If you provide your telephone number, you are giving us permission to call you in response to this request, even if this phone number is in the State and/or National Do Not Call Registry.
Already have an account? Login to your account.

