
- Jackie Lynn, Broker,GRI,MRP
- Acclivity Now LLC
- Signed, Sealed, Delivered...Let's Connect!
No Properties Found
- Home
- Property Search
- Search results
- 1908 40th Street W, BRADENTON, FL 34205
Property Photos
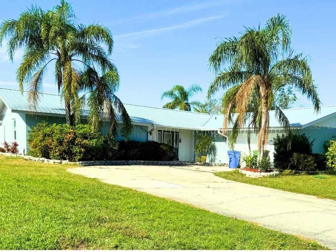

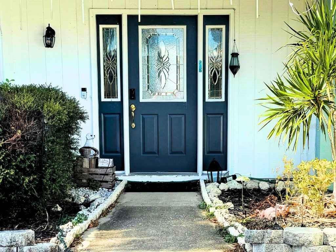
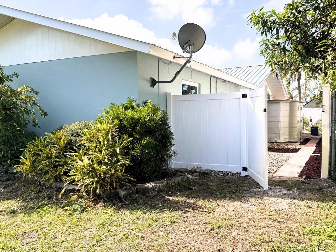
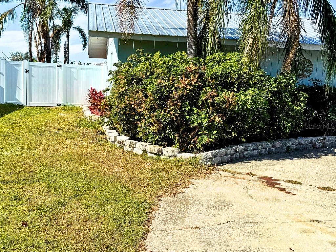
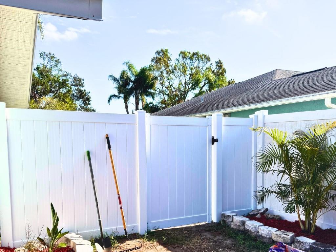
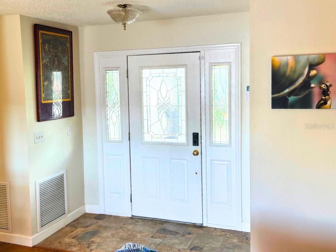
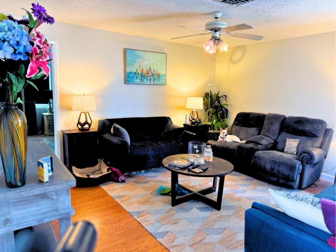
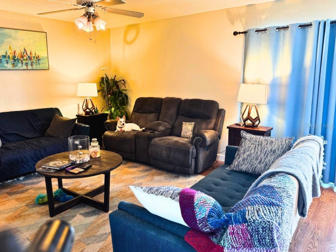
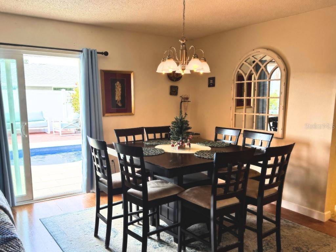
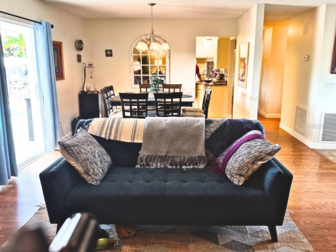
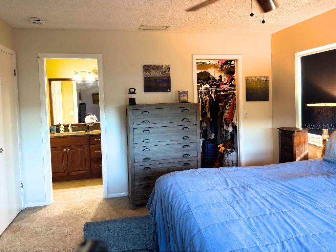
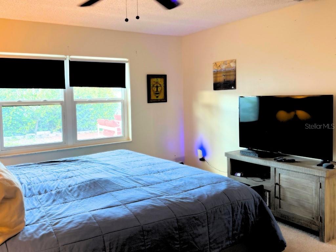
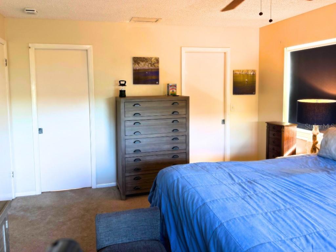
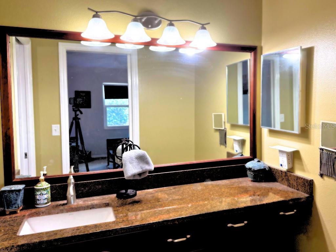
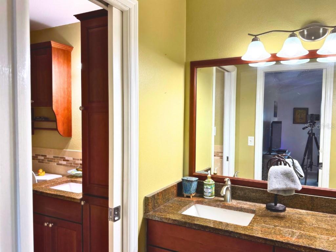
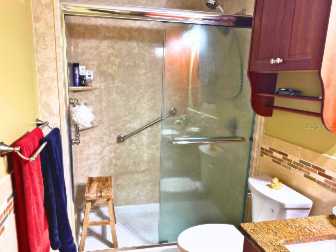
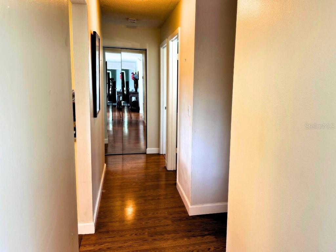
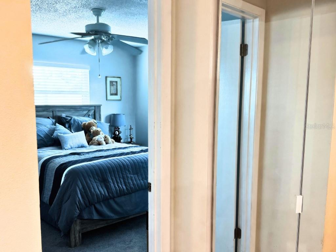
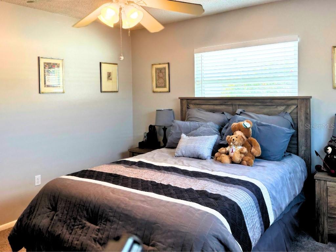
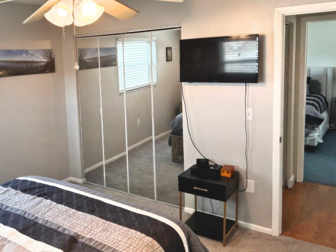
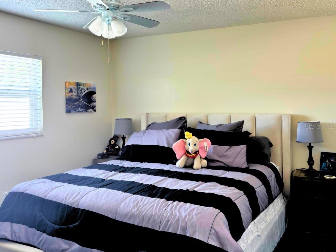
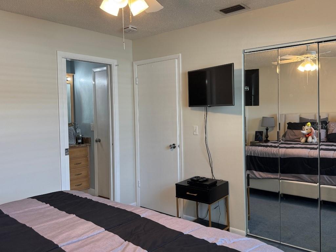
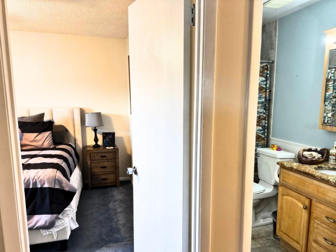
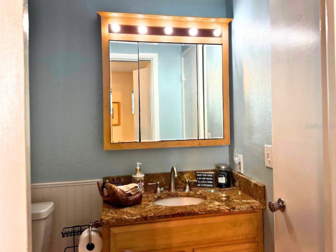
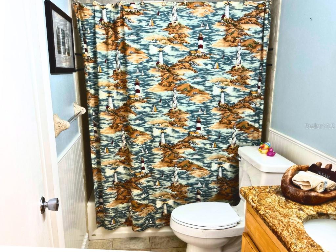
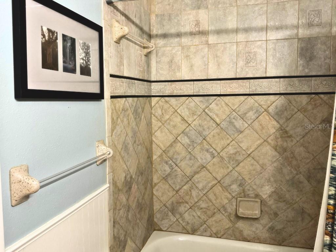
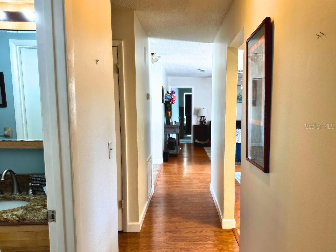
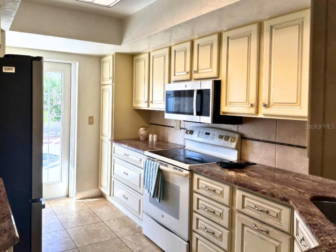
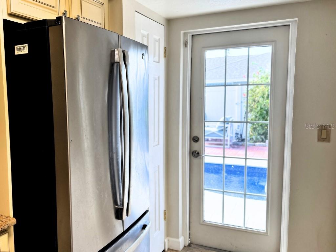
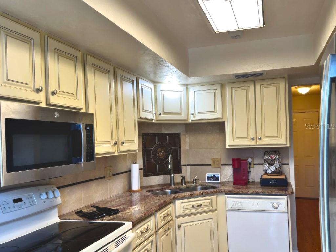
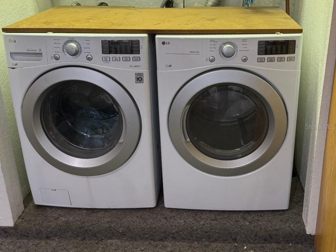
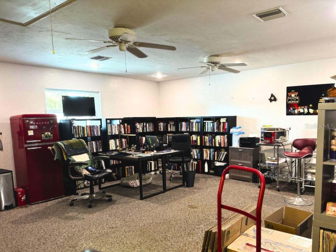
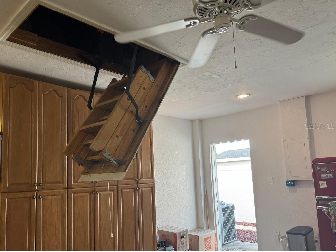
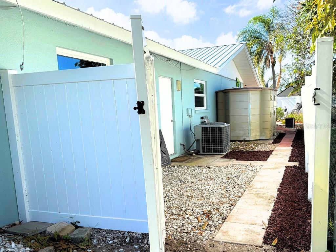
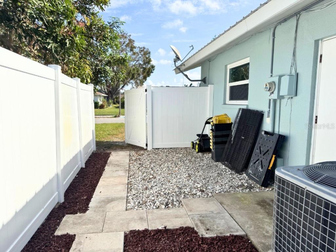
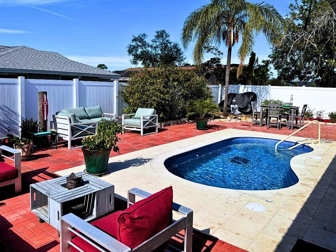
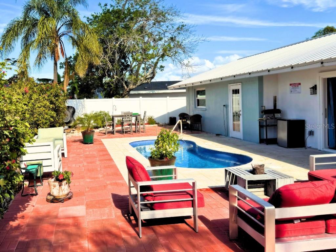
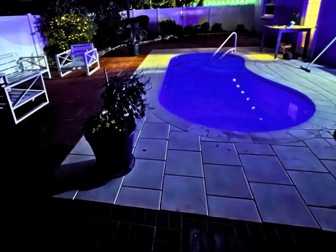
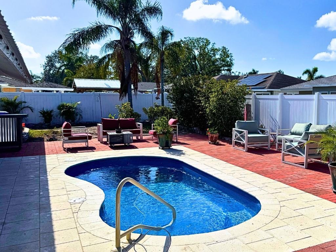
- MLS#: O6266469 ( Residential )
- Street Address: 1908 40th Street W
- Viewed: 6
- Price: $499,999
- Price sqft: $255
- Waterfront: No
- Year Built: 1974
- Bldg sqft: 1963
- Bedrooms: 3
- Total Baths: 2
- Full Baths: 2
- Garage / Parking Spaces: 2
- Days On Market: 13
- Additional Information
- Geolocation: 27.482 / -82.601
- County: MANATEE
- City: BRADENTON
- Zipcode: 34205
- Subdivision: Pine Lakes
- Elementary School: Miller Elementary
- Middle School: W.D. Sugg Middle
- High School: Manatee High
- Provided by: CENTURY 21 CARIOTI
- Contact: David Bredahl
- 407-573-2121

- DMCA Notice
-
DescriptionExperience the Ultimate Florida Lifestyle in This Stunning Ranch Home! Step into a slice of paradise with this beautifully updated ranch style gem that embodies classic Florida charm. Surrounded by lush, mature palms and manicured hedges, this home invites you to imagine vibrant annual blooms flourishing in its ready to plant garden beds. It's the perfect blend of style, comfort, and endless possibilities! Dive into luxury with your brand new pool featuring a designer tiled deck, perfect for sun soaked afternoons. The new pavers seamlessly extend to a side patio, creating an entertainer's dream space. And with brand new pool equipment, all you need to do is relax and enjoy. Inside, a cutting edge water Softening system enhances your daily living, while the enclosed, air conditioned 2 car garage offers an incredible bonus space. Outfitted with durable industrial carpet, this versatile area is ideal for a home office, art studio, workshop, or a cozy game room. Dream bigger? With minimal effort this can be converted into an additional En suite. The Bonus Rooom
Property Location and Similar Properties
All
Similar
Features
Appliances
- Bar Fridge
- Dishwasher
- Disposal
- Dryer
- Electric Water Heater
- Ice Maker
- Microwave
- Range
- Refrigerator
- Washer
- Water Filtration System
- Water Softener
Home Owners Association Fee
- 0.00
Carport Spaces
- 0.00
Close Date
- 0000-00-00
Cooling
- Central Air
Country
- US
Covered Spaces
- 0.00
Exterior Features
- Private Mailbox
- Sliding Doors
- Storage
Fencing
- Fenced
- Vinyl
Flooring
- Carpet
- Laminate
- Tile
Furnished
- Unfurnished
Garage Spaces
- 2.00
Heating
- Central
- Electric
High School
- Manatee High
Insurance Expense
- 0.00
Interior Features
- Ceiling Fans(s)
- Living Room/Dining Room Combo
- Primary Bedroom Main Floor
- Solid Wood Cabinets
- Split Bedroom
- Stone Counters
- Thermostat
- Walk-In Closet(s)
- Window Treatments
Legal Description
- LOT 9 BLK C PINE LAKES SUBDIVISION
- Plat Book 16
- Pages 75-80
Levels
- One
Living Area
- 1434.00
Lot Features
- Paved
Middle School
- W.D. Sugg Middle
Area Major
- 34205 - Bradenton
Net Operating Income
- 0.00
Occupant Type
- Owner
Open Parking Spaces
- 0.00
Other Expense
- 0.00
Other Structures
- Shed(s)
Parcel Number
- 4062702602
Parking Features
- Converted Garage
- Driveway
- Off Street
Pets Allowed
- Yes
Pool Features
- Deck
- Fiberglass
- In Ground
- Lighting
- Salt Water
Property Condition
- Completed
Property Type
- Residential
Roof
- Metal
School Elementary
- Miller Elementary
Sewer
- Public Sewer
Style
- Florida
- Ranch
Tax Year
- 2024
Township
- 34S
Utilities
- BB/HS Internet Available
- Cable Available
- Electricity Available
- Electricity Connected
- Public
- Sewer Available
- Sewer Connected
- Underground Utilities
- Water Available
- Water Connected
View
- Pool
Virtual Tour Url
- https://www.propertypanorama.com/instaview/stellar/O6266469
Water Source
- Public
Year Built
- 1974
Zoning Code
- R1B
Listing Data ©2025 Pinellas/Central Pasco REALTOR® Organization
The information provided by this website is for the personal, non-commercial use of consumers and may not be used for any purpose other than to identify prospective properties consumers may be interested in purchasing.Display of MLS data is usually deemed reliable but is NOT guaranteed accurate.
Datafeed Last updated on January 6, 2025 @ 12:00 am
©2006-2025 brokerIDXsites.com - https://brokerIDXsites.com
Sign Up Now for Free!X
Call Direct: Brokerage Office: Mobile: 727.710.4938
Registration Benefits:
- New Listings & Price Reduction Updates sent directly to your email
- Create Your Own Property Search saved for your return visit.
- "Like" Listings and Create a Favorites List
* NOTICE: By creating your free profile, you authorize us to send you periodic emails about new listings that match your saved searches and related real estate information.If you provide your telephone number, you are giving us permission to call you in response to this request, even if this phone number is in the State and/or National Do Not Call Registry.
Already have an account? Login to your account.

