
- Jackie Lynn, Broker,GRI,MRP
- Acclivity Now LLC
- Signed, Sealed, Delivered...Let's Connect!
No Properties Found
- Home
- Property Search
- Search results
- 32094 Eastern Redbud Branch, SAN ANTONIO, FL 33576
Property Photos
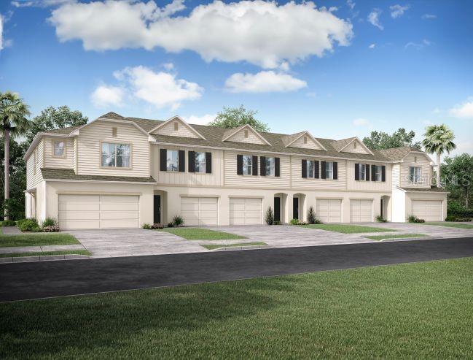

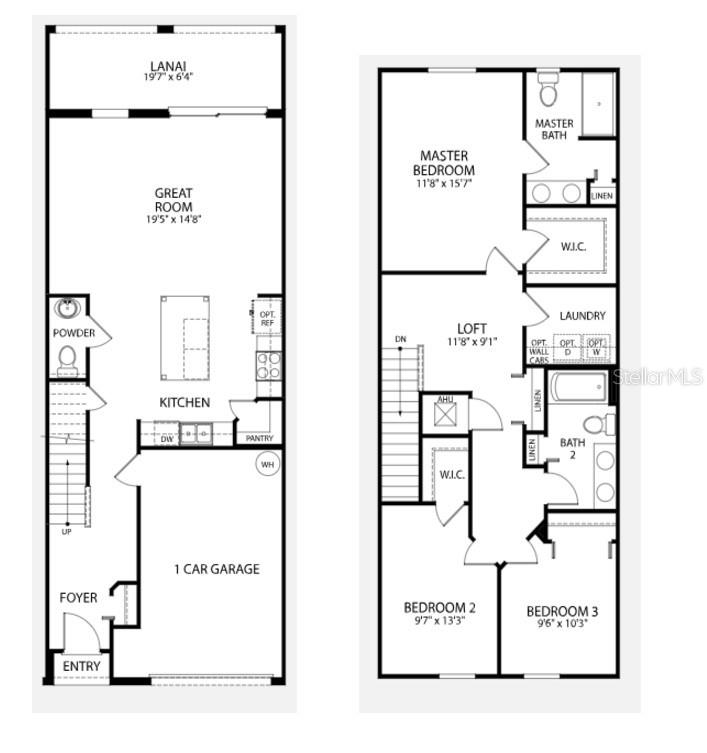
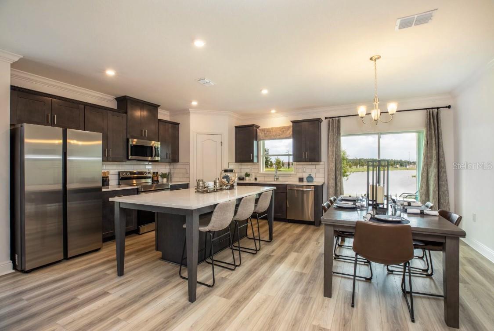
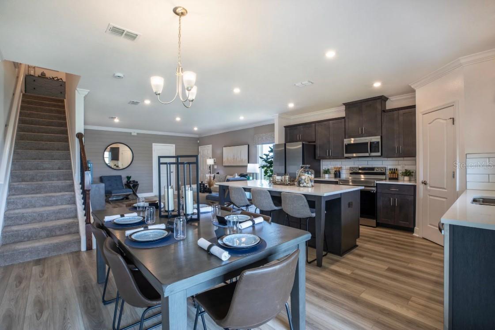
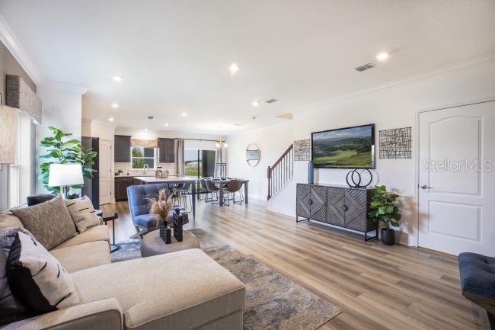
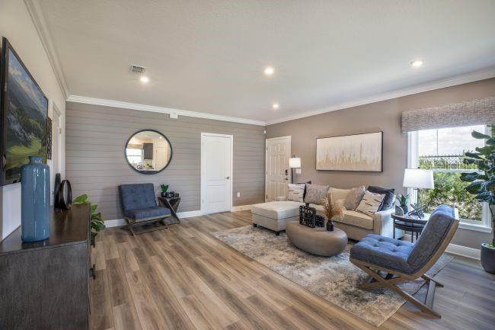
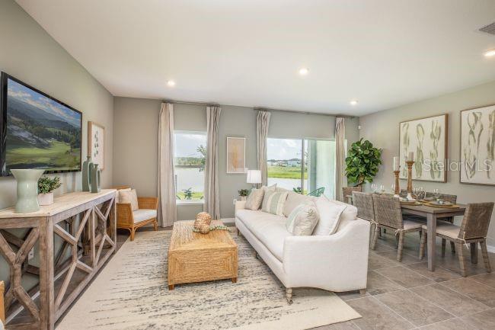
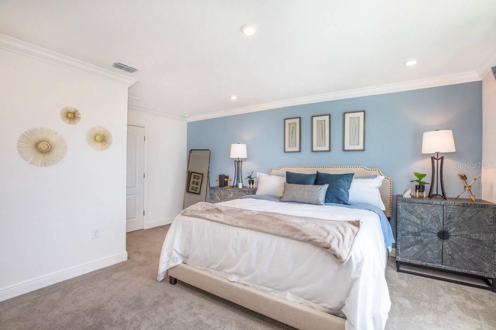
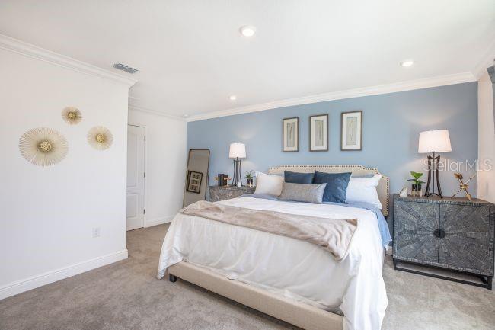
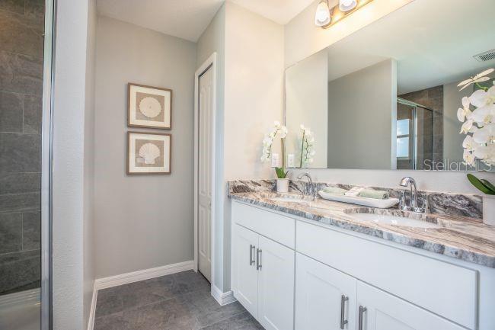
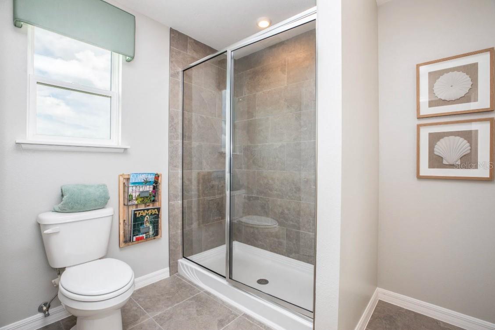
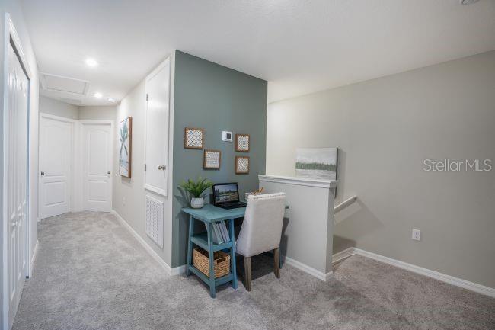
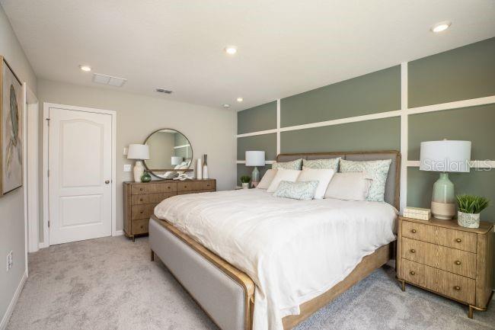
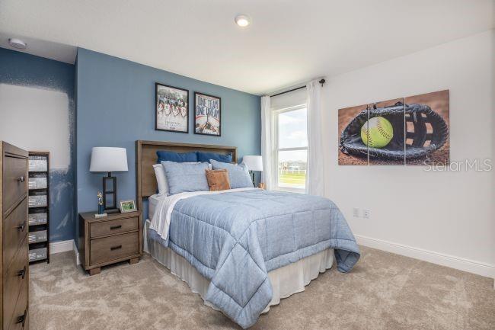
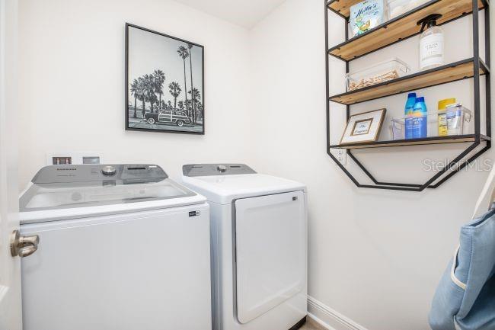
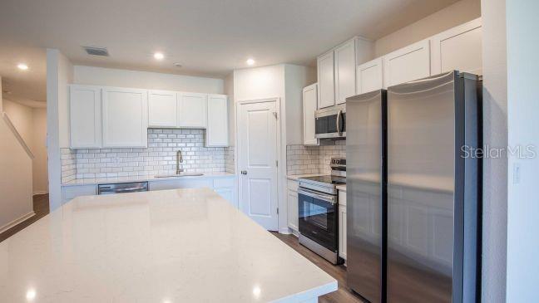
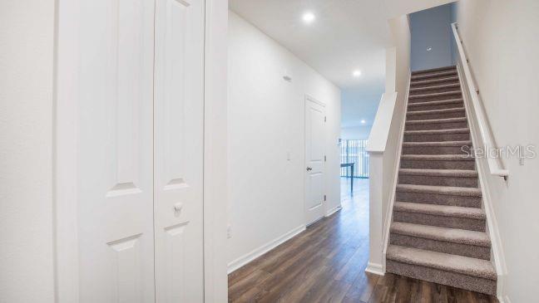
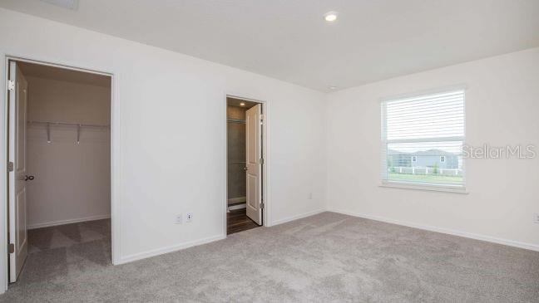
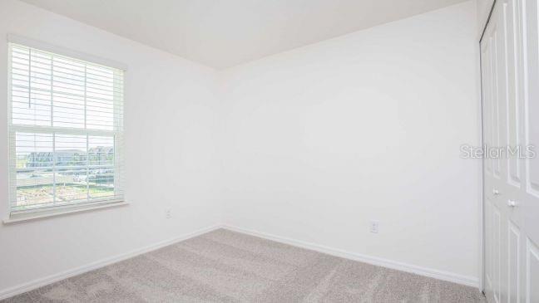
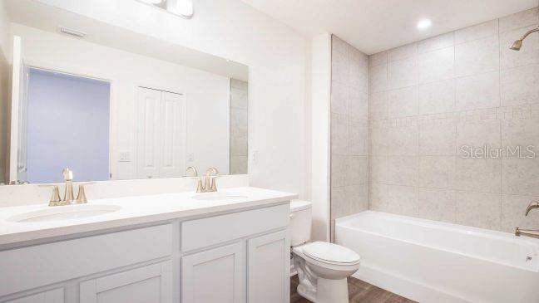
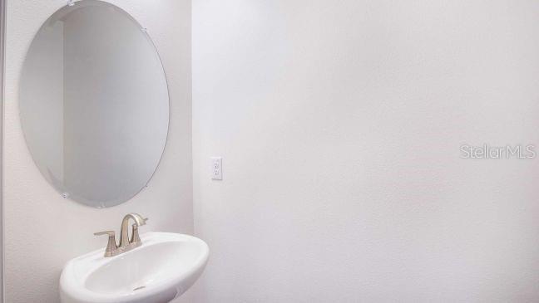

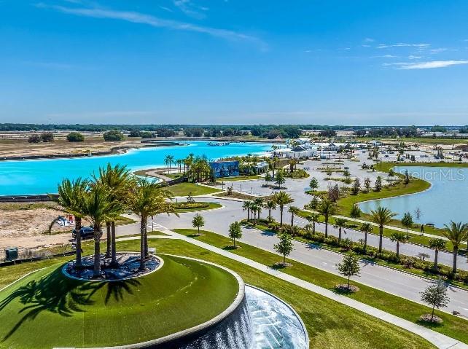

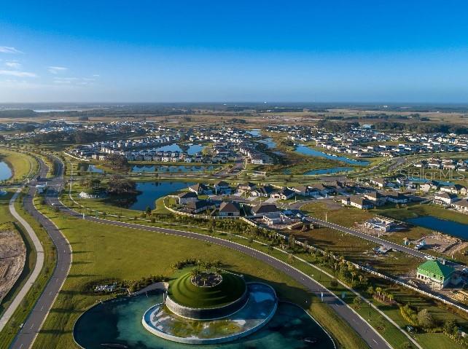

- MLS#: O6264479 ( Residential )
- Street Address: 32094 Eastern Redbud Branch
- Viewed: 7
- Price: $292,900
- Price sqft: $143
- Waterfront: No
- Year Built: 2024
- Bldg sqft: 2048
- Bedrooms: 3
- Total Baths: 3
- Full Baths: 2
- 1/2 Baths: 1
- Garage / Parking Spaces: 1
- Days On Market: 25
- Additional Information
- Geolocation: 28.3141 / -82.2853
- County: PASCO
- City: SAN ANTONIO
- Zipcode: 33576
- Subdivision: Mirada Townhomes
- Elementary School: San Antonio PO
- Middle School: Pasco Middle PO
- High School: Pasco High PO
- Provided by: NEW HOME STAR FLORIDA LLC
- Contact: Taryn Mashburn
- 407-803-4083

- DMCA Notice
-
DescriptionWelcome to Mirada Townhomes in San Antonio, Florida, a vibrant community offering modern living near the beautiful Mirada Lagoon. Enjoy easy access to outdoor recreation and a variety of amenities, all within a thoughtfully designed townhome community. Whether you're seeking comfort, convenience, or a relaxing environment, Mirada Townhomes has it all in a prime location. This spacious two story townhome features three bedrooms, 2.5 bathrooms, a loft, and a one car garage, providing plenty of room for all your needs. The open floor plan on the main level is perfect for entertaining, with a sleek and modern kitchen featuring quartz countertops, a subway style backsplash, and upgraded light packages. The kitchen flows seamlessly into the dining and living areas, where you'll find elegant EVP flooring, offering both durability and style. The kitchen also includes a refrigerator, making it move in ready. Upstairs, you'll find three bedrooms, including a luxurious master suite with a spa like bathroom. The master bath boasts an enclosed tiled shower, a master shower enclosure, and brushed nickel faucets for a modern touch. The second bath also features tiled showers and elegant finishes. A loft area adds extra space for relaxation or work. Additionally, the upstairs includes a laundry room with convenient included washer and dryer, as well as two linen closets for added storage. This home also comes fully equipped with blinds throughout, making it ready for everyday living. The townhome is also equipped with architectural shingles, adding durability and curb appeal to the exterior. Smart home features, including Keyless Entry, a Smart Home Panel, and a Video Doorbell, provide added convenience and security. With the monthly HOA fee, enjoy additional perks such as cable, internet, lagoon access with guest passes, lawn care, and building exterior maintenance. This is the perfect place to call home, offering both comfort and convenience!
Property Location and Similar Properties
All
Similar
Features
Appliances
- Dishwasher
- Disposal
- Dryer
- Electric Water Heater
- Microwave
- Range
- Refrigerator
- Washer
Home Owners Association Fee
- 211.33
Home Owners Association Fee Includes
- Cable TV
- Internet
- Maintenance Structure
- Maintenance Grounds
- Other
Association Name
- CO Maronda Homes
Builder Model
- St. Sebastian
Builder Name
- Maronda Homes
Carport Spaces
- 0.00
Close Date
- 0000-00-00
Cooling
- Central Air
Country
- US
Covered Spaces
- 0.00
Exterior Features
- Irrigation System
- Sidewalk
Flooring
- Carpet
- Luxury Vinyl
Furnished
- Unfurnished
Garage Spaces
- 1.00
Heating
- Central
- Electric
High School
- Pasco High-PO
Insurance Expense
- 0.00
Interior Features
- Eat-in Kitchen
- Open Floorplan
- PrimaryBedroom Upstairs
- Stone Counters
- Thermostat
- Walk-In Closet(s)
Legal Description
- MIRADA PARCEL 7 PB 89 PG 126 LOT 156
Levels
- Two
Living Area
- 1639.00
Lot Features
- Landscaped
- Sidewalk
Middle School
- Pasco Middle-PO
Area Major
- 33576 - San Antonio
Net Operating Income
- 0.00
New Construction Yes / No
- Yes
Occupant Type
- Vacant
Open Parking Spaces
- 0.00
Other Expense
- 0.00
Parcel Number
- 14-25-20-0140-00000-1560
Parking Features
- Garage Door Opener
Pets Allowed
- Yes
Possession
- Close of Escrow
Property Condition
- Completed
Property Type
- Residential
Roof
- Shingle
School Elementary
- San Antonio-PO
Sewer
- Public Sewer
Style
- Other
Tax Year
- 2023
Township
- 25
Utilities
- Other
Virtual Tour Url
- https://www.propertypanorama.com/instaview/stellar/O6264479
Water Source
- Public
Year Built
- 2024
Zoning Code
- MPUD
Listing Data ©2025 Pinellas/Central Pasco REALTOR® Organization
The information provided by this website is for the personal, non-commercial use of consumers and may not be used for any purpose other than to identify prospective properties consumers may be interested in purchasing.Display of MLS data is usually deemed reliable but is NOT guaranteed accurate.
Datafeed Last updated on January 8, 2025 @ 12:00 am
©2006-2025 brokerIDXsites.com - https://brokerIDXsites.com
Sign Up Now for Free!X
Call Direct: Brokerage Office: Mobile: 727.710.4938
Registration Benefits:
- New Listings & Price Reduction Updates sent directly to your email
- Create Your Own Property Search saved for your return visit.
- "Like" Listings and Create a Favorites List
* NOTICE: By creating your free profile, you authorize us to send you periodic emails about new listings that match your saved searches and related real estate information.If you provide your telephone number, you are giving us permission to call you in response to this request, even if this phone number is in the State and/or National Do Not Call Registry.
Already have an account? Login to your account.

