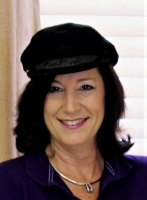
- Jackie Lynn, Broker,GRI,MRP
- Acclivity Now LLC
- Signed, Sealed, Delivered...Let's Connect!
No Properties Found
- Home
- Property Search
- Search results
- 4683 Boston Terrace, NORTH PORT, FL 34288
Property Photos
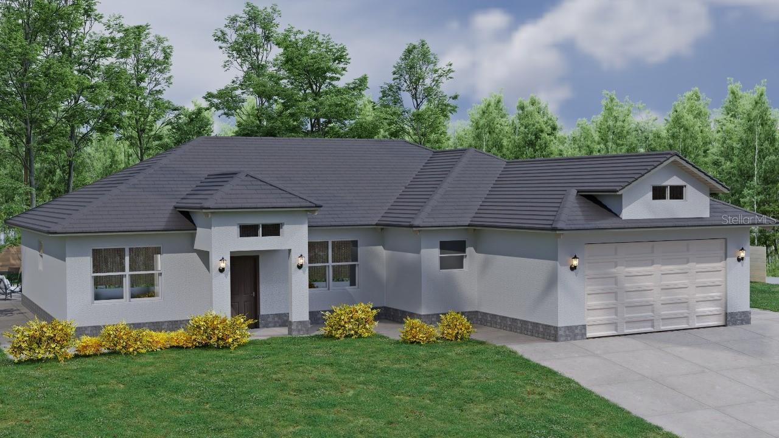

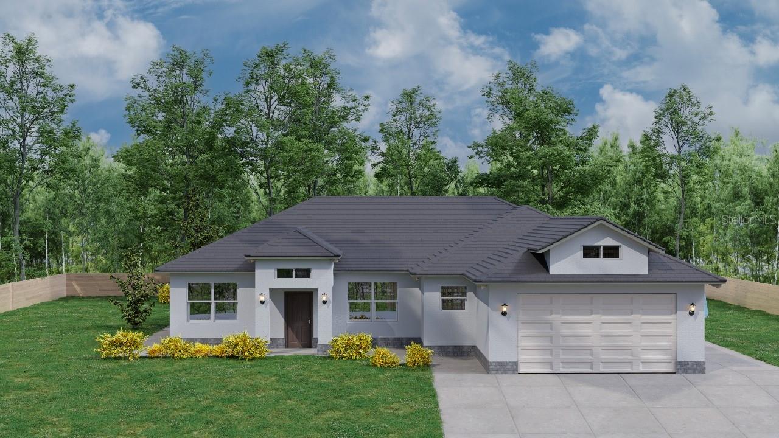
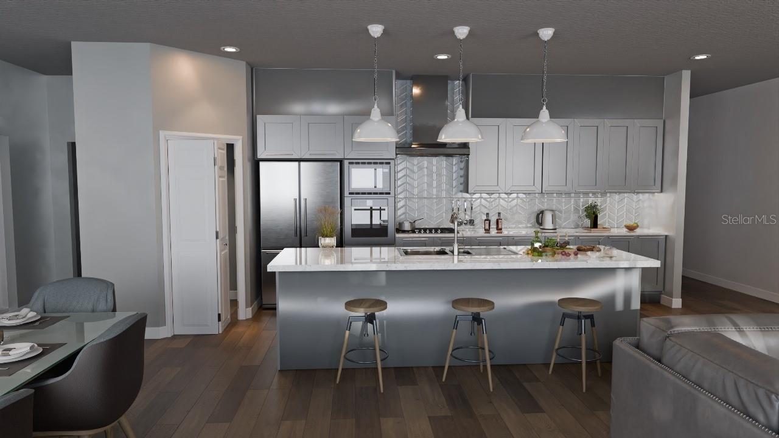
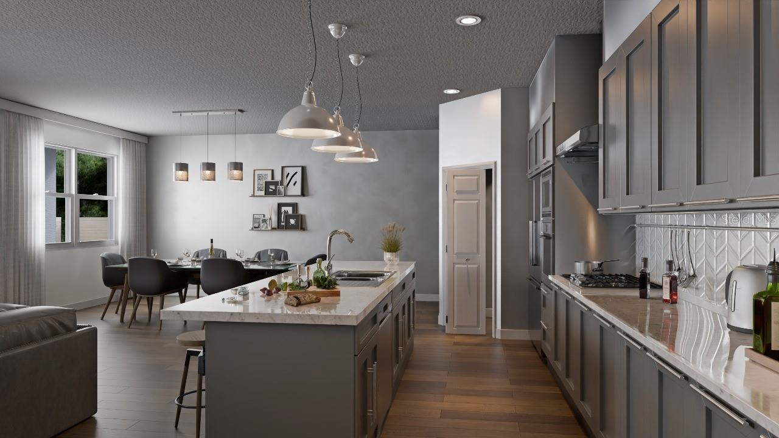
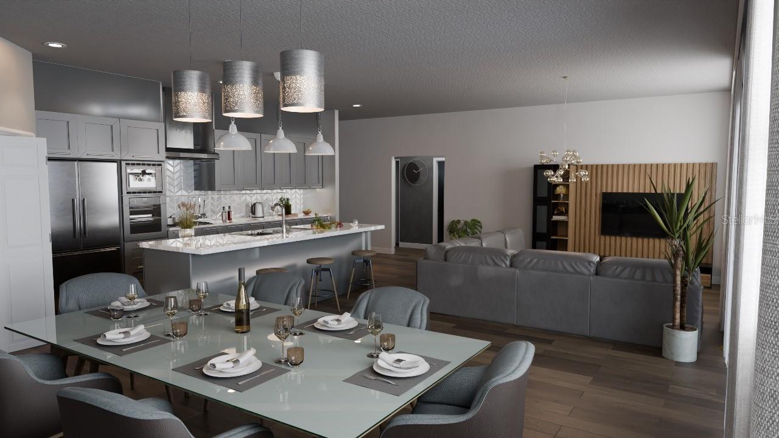
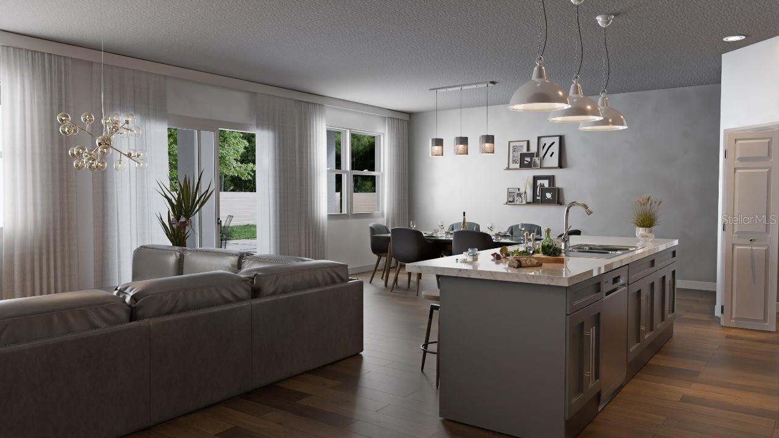
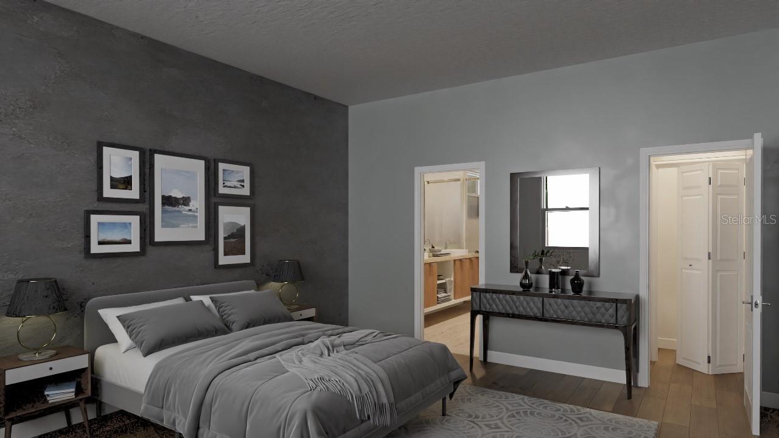
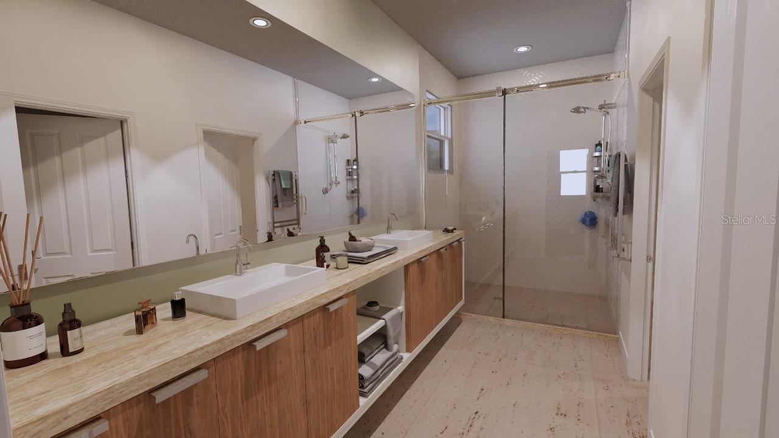
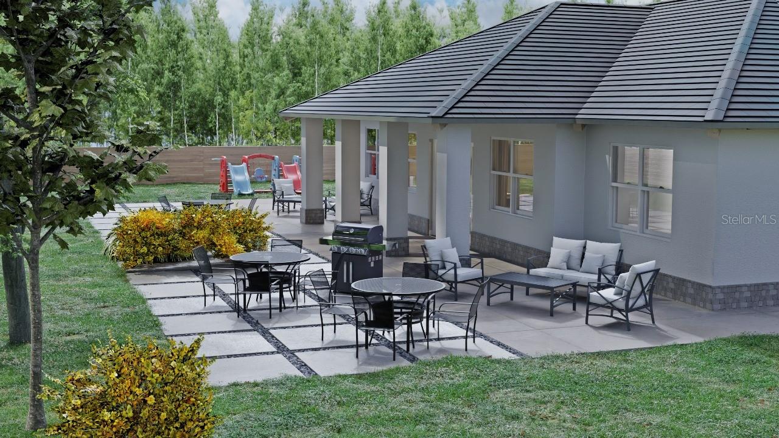
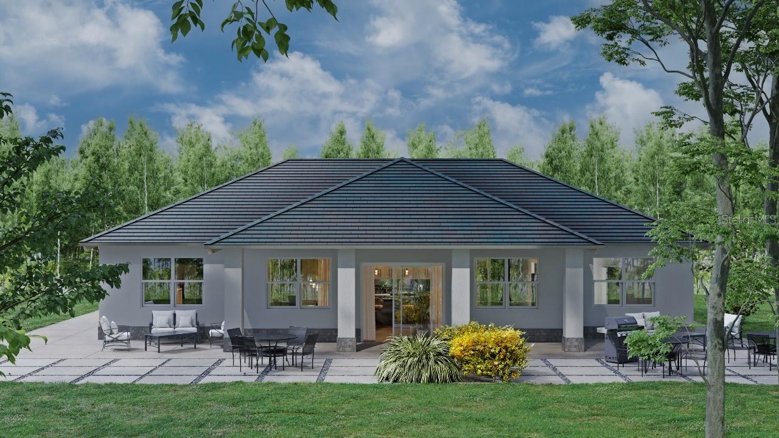
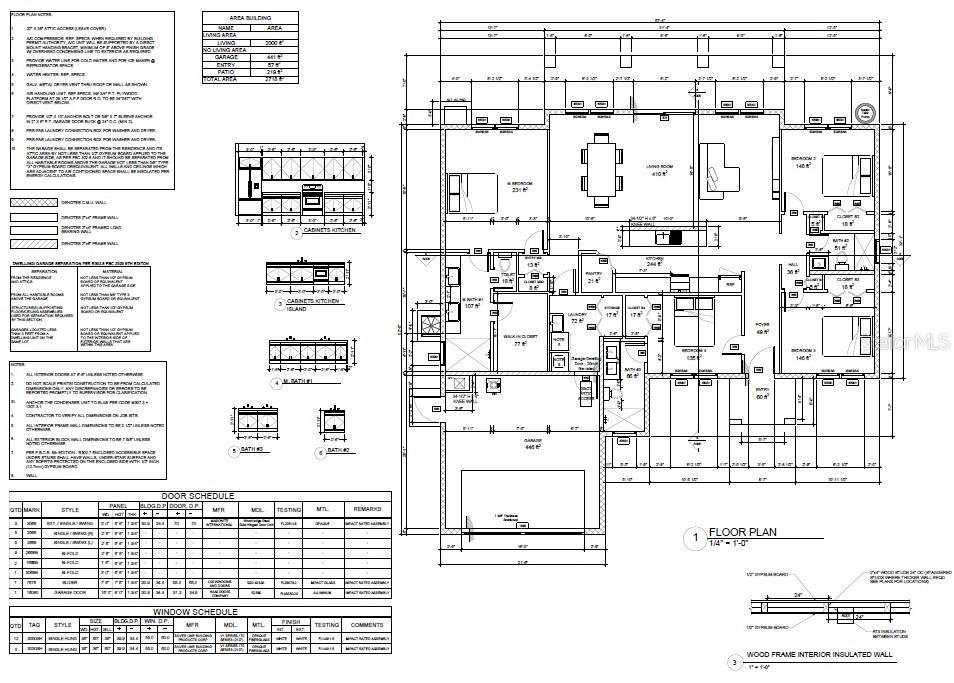







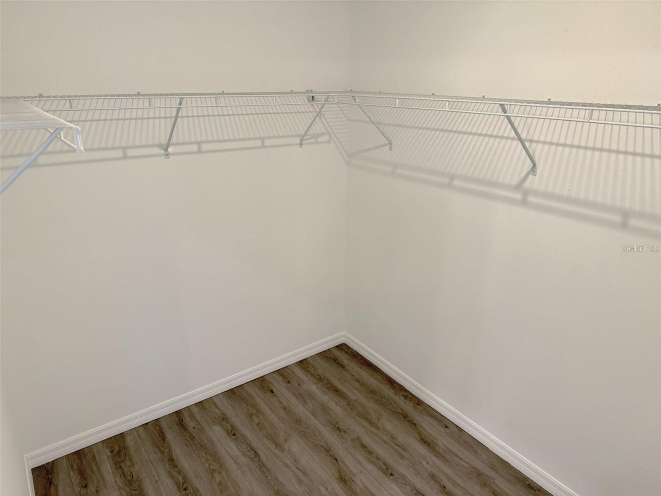
















- MLS#: O6256251 ( Residential )
- Street Address: 4683 Boston Terrace
- Viewed: 71
- Price: $499,000
- Price sqft: $184
- Waterfront: No
- Year Built: 2025
- Bldg sqft: 2718
- Bedrooms: 4
- Total Baths: 3
- Full Baths: 3
- Garage / Parking Spaces: 2
- Days On Market: 231
- Additional Information
- Geolocation: 27.0394 / -82.1319
- County: SARASOTA
- City: NORTH PORT
- Zipcode: 34288
- Subdivision: Port Charlotte Sub 12
- Elementary School: Atwater Bay Elementary
- Middle School: Woodland Middle School
- High School: North Port High
- Provided by: PREMIER SOTHEBYS INT'L REALTY
- Contact: Alex Minato
- 407-581-7888

- DMCA Notice
-
DescriptionWelcome to this exceptional 4 bedroom, 3 bathroom residence by ST HOMES, thoughtfully designed with an open concept layout that amplifies space and natural light for a seamless living experience. Upon entry, a welcoming foyer guides you to the heart of the home: a spacious, light filled living room with expansive windows. The adjoining gourmet kitchen, featuring premium appliances, a large center island, and ample cabinetry, flows effortlessly into the living and dining areas perfect for hosting gatherings or enjoying family time. The master suite is a private oasis, complete with a luxurious bathroom that includes a soaking tub, walk in shower, and double vanity. Three additional bedrooms offer generous space, ideal for family members or guests.
Property Location and Similar Properties
All
Similar






Features
Appliances
- Dishwasher
- Disposal
- Microwave
- Range
- Refrigerator
Home Owners Association Fee
- 0.00
Builder Model
- TBD
Builder Name
- CS HOME IMPROVEMENT SERVICES LLC
Carport Spaces
- 0.00
Close Date
- 0000-00-00
Cooling
- Central Air
Country
- US
Covered Spaces
- 0.00
Exterior Features
- Other
Flooring
- Ceramic Tile
- Vinyl
Garage Spaces
- 2.00
Heating
- Central
- Electric
High School
- North Port High
Insurance Expense
- 0.00
Interior Features
- High Ceilings
- Kitchen/Family Room Combo
- Primary Bedroom Main Floor
- Split Bedroom
- Thermostat
Legal Description
- LOT 10 BLK 745 12TH ADD TO PORT CHARLOTTE
Levels
- One
Living Area
- 2000.00
Middle School
- Woodland Middle School
Area Major
- 34288 - North Port
Net Operating Income
- 0.00
New Construction Yes / No
- Yes
Occupant Type
- Vacant
Open Parking Spaces
- 0.00
Other Expense
- 0.00
Parcel Number
- 1144074510
Property Condition
- Completed
Property Type
- Residential
Roof
- Shingle
School Elementary
- Atwater Bay Elementary
Sewer
- Septic Tank
Tax Year
- 2024
Township
- 39
Utilities
- Electricity Available
Views
- 71
Virtual Tour Url
- https://www.propertypanorama.com/instaview/stellar/O6256251
Water Source
- Well
Year Built
- 2025
Zoning Code
- RSF2
Listing Data ©2025 Pinellas/Central Pasco REALTOR® Organization
The information provided by this website is for the personal, non-commercial use of consumers and may not be used for any purpose other than to identify prospective properties consumers may be interested in purchasing.Display of MLS data is usually deemed reliable but is NOT guaranteed accurate.
Datafeed Last updated on June 28, 2025 @ 12:00 am
©2006-2025 brokerIDXsites.com - https://brokerIDXsites.com
Sign Up Now for Free!X
Call Direct: Brokerage Office: Mobile: 727.710.4938
Registration Benefits:
- New Listings & Price Reduction Updates sent directly to your email
- Create Your Own Property Search saved for your return visit.
- "Like" Listings and Create a Favorites List
* NOTICE: By creating your free profile, you authorize us to send you periodic emails about new listings that match your saved searches and related real estate information.If you provide your telephone number, you are giving us permission to call you in response to this request, even if this phone number is in the State and/or National Do Not Call Registry.
Already have an account? Login to your account.

