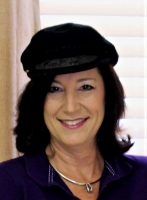
- Jackie Lynn, Broker,GRI,MRP
- Acclivity Now LLC
- Signed, Sealed, Delivered...Let's Connect!
Featured Listing

12976 98th Street
- Home
- Property Search
- Search results
- 5953 36th Avenue N, ST PETERSBURG, FL 33710
Property Photos


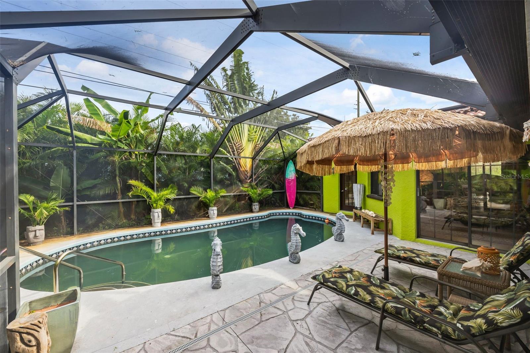

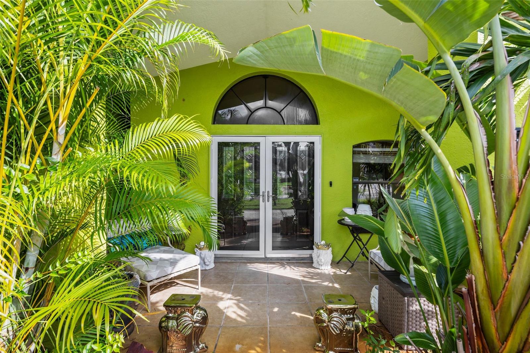
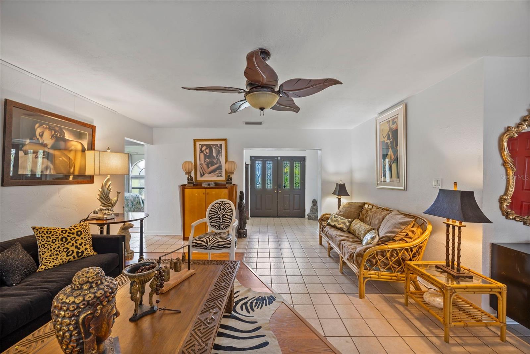



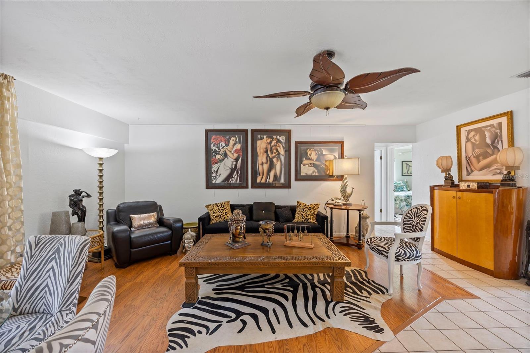
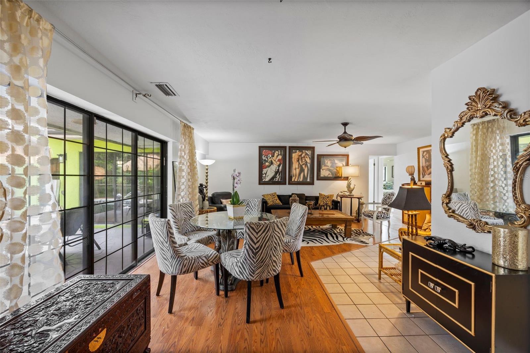

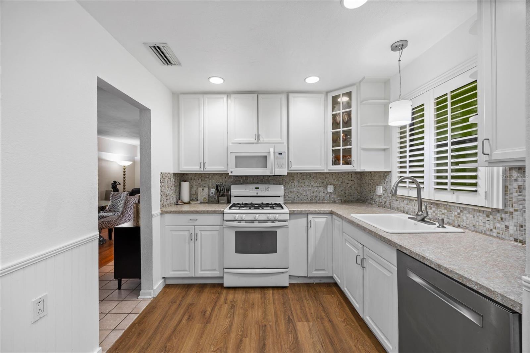

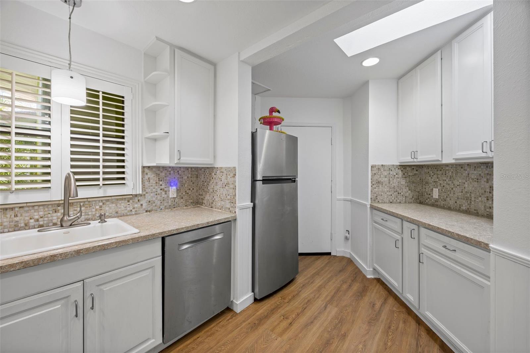

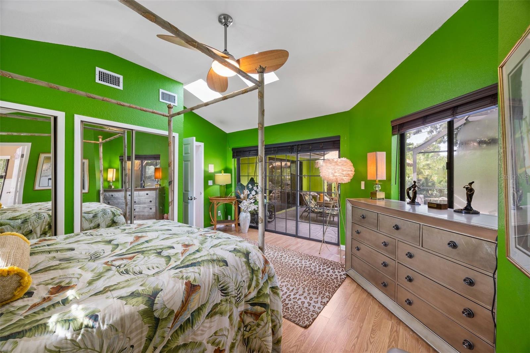
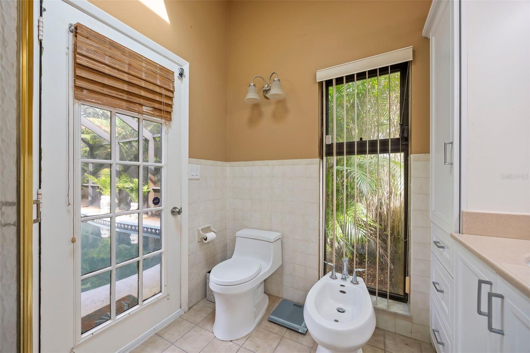
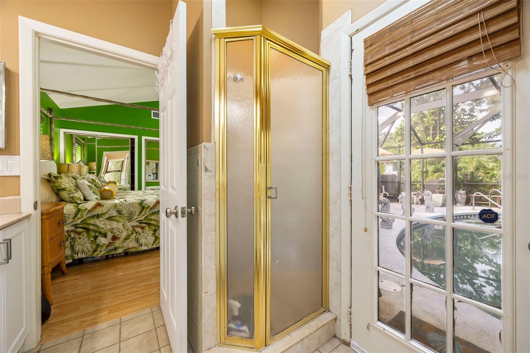
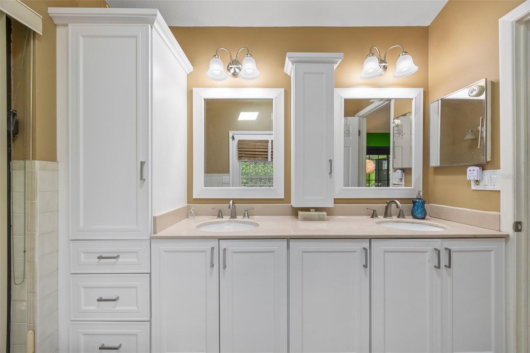
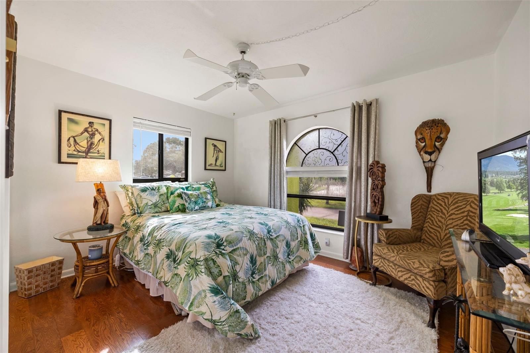
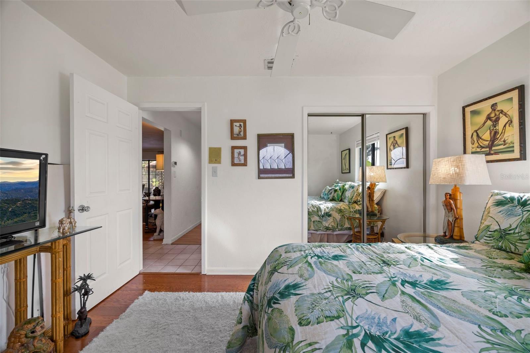
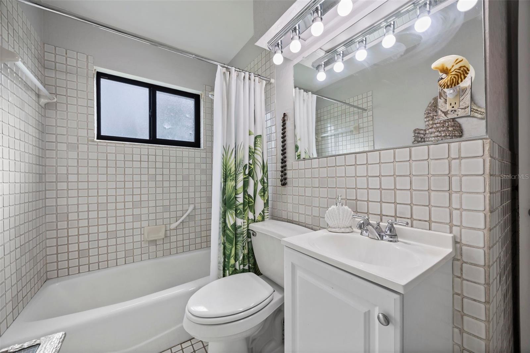
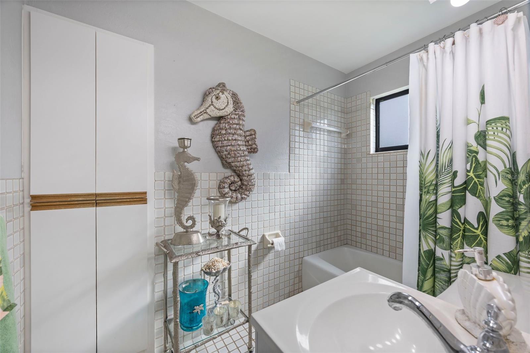


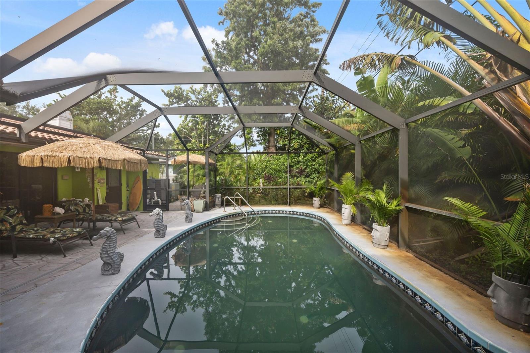
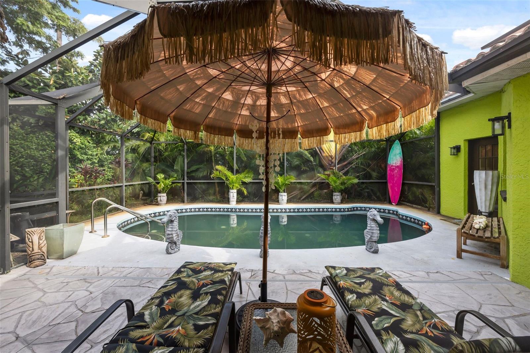
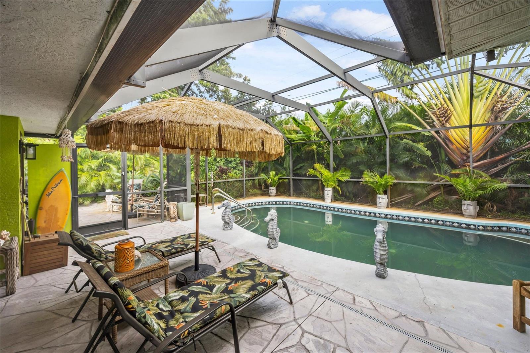
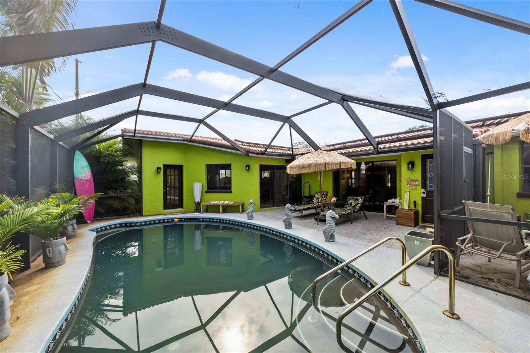


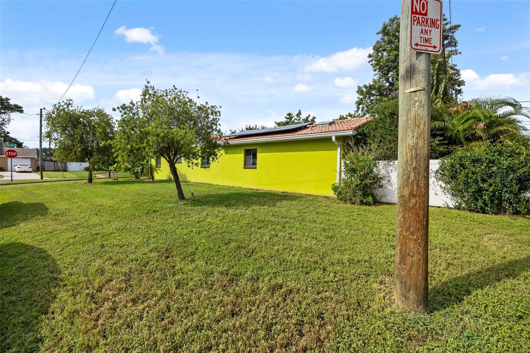
- MLS#: O6244214 ( Residential )
- Street Address: 5953 36th Avenue N
- Viewed: 1
- Price: $512,000
- Price sqft: $219
- Waterfront: No
- Year Built: 1961
- Bldg sqft: 2342
- Bedrooms: 3
- Total Baths: 2
- Full Baths: 2
- Garage / Parking Spaces: 2
- Days On Market: 12
- Additional Information
- Geolocation: 27.8044 / -82.7162
- County: PINELLAS
- City: ST PETERSBURG
- Zipcode: 33710
- Subdivision: Sheryl Manor
- Provided by: KEYSEEKERS REAL ESTATE
- Contact: Lisa Grey
- 727-490-9000
- DMCA Notice
-
DescriptionWelcome to this 3 bedroom, 2 bathroom POOL home in the highly desirable Sheryl Manor neighborhood of Central St. Petersburg. This home presents an incredible opportunity to customize to your taste and make your own. Set on a mature landscaped corner lot, this property is a hidden gem just minutes from downtown St. Pete and the stunning Gulf Coast beaches. The home boasts a versatile BONUS ROOM with a cozy wood burning fireplace, perfect for a home office, gym, or additional living space. Step outside through the sliding glass doors to a spacious, covered, and screened lanaia perfect spot for year round entertaining or relaxing in your own tropical oasis. The lush yard is dotted with lime, papaya trees, and various palms, offering privacy and a serene atmosphere. Located in a vibrant, active community, Sheryl Manor offers access to nearby JW Cate/Northwest Park, featuring pickleball, tennis, baseball, and even an annual golf cart parade. This home has had several important updates, including a newer AC (2019), an updated electric panel (2020), a brand new hot water heater (2024), and solar panels installed in 2020bringing added value and efficiency. With easy access to I 275 and US 19, you're just 30 minutes from Tampa International Airport and less than 15 minutes from the heart of downtown St. Pete, renowned beaches, local dining, shopping, and entertainment. This home is perfect for those seeking a peaceful retreat with the convenience of city life at your fingertips. With a little love and your personal touches and vision, this is your opportunity to make this house your forever home. Come experience the best of Florida living!
Property Location and Similar Properties
All
Similar
Features
Appliances
- Dishwasher
- Gas Water Heater
- Microwave
- Range
- Refrigerator
Home Owners Association Fee
- 0.00
Carport Spaces
- 0.00
Close Date
- 0000-00-00
Cooling
- Central Air
Country
- US
Covered Spaces
- 0.00
Exterior Features
- Sidewalk
- Sprinkler Metered
Fencing
- Fenced
Flooring
- Ceramic Tile
- Laminate
- Vinyl
Garage Spaces
- 2.00
Green Energy Efficient
- Insulation
Heating
- Central
Insurance Expense
- 0.00
Interior Features
- Ceiling Fans(s)
- Living Room/Dining Room Combo
- Open Floorplan
- Skylight(s)
- Wet Bar
Legal Description
- SHERYL MANOR UNIT 1 BLK 5
- LOT 15
Levels
- One
Living Area
- 1722.00
Lot Features
- Corner Lot
Area Major
- 33710 - St Pete/Crossroads
Net Operating Income
- 0.00
Occupant Type
- Owner
Open Parking Spaces
- 0.00
Other Expense
- 0.00
Parcel Number
- 08-31-16-80784-005-0150
Pool Features
- Gunite
- In Ground
Property Type
- Residential
Roof
- Tile
Sewer
- Public Sewer
Tax Year
- 2023
Township
- 31
Utilities
- Natural Gas Connected
- Sewer Connected
- Sprinkler Meter
Virtual Tour Url
- https://www.propertypanorama.com/instaview/stellar/O6244214
Water Source
- Public
Year Built
- 1961
Listing Data ©2024 Pinellas/Central Pasco REALTOR® Organization
The information provided by this website is for the personal, non-commercial use of consumers and may not be used for any purpose other than to identify prospective properties consumers may be interested in purchasing.Display of MLS data is usually deemed reliable but is NOT guaranteed accurate.
Datafeed Last updated on October 16, 2024 @ 12:00 am
©2006-2024 brokerIDXsites.com - https://brokerIDXsites.com
Sign Up Now for Free!X
Call Direct: Brokerage Office: Mobile: 727.710.4938
Registration Benefits:
- New Listings & Price Reduction Updates sent directly to your email
- Create Your Own Property Search saved for your return visit.
- "Like" Listings and Create a Favorites List
* NOTICE: By creating your free profile, you authorize us to send you periodic emails about new listings that match your saved searches and related real estate information.If you provide your telephone number, you are giving us permission to call you in response to this request, even if this phone number is in the State and/or National Do Not Call Registry.
Already have an account? Login to your account.

