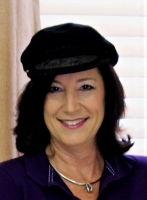
- Jackie Lynn, Broker,GRI,MRP
- Acclivity Now LLC
- Signed, Sealed, Delivered...Let's Connect!
Featured Listing

12976 98th Street
- Home
- Property Search
- Search results
- 1712 Scotch Pine Drive, BRANDON, FL 33511
Property Photos
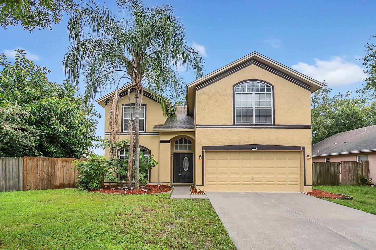

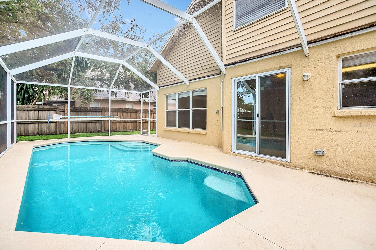
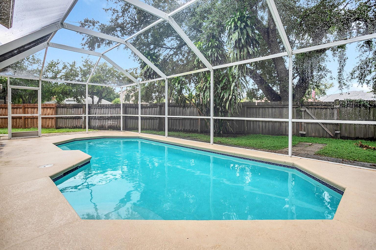
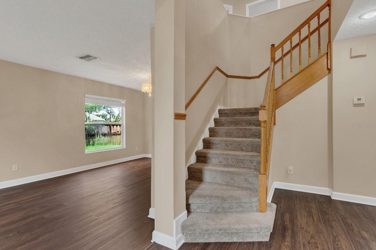
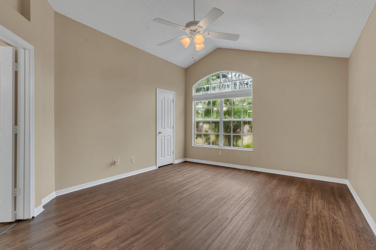
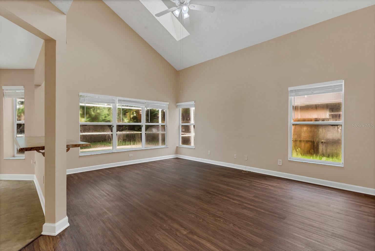
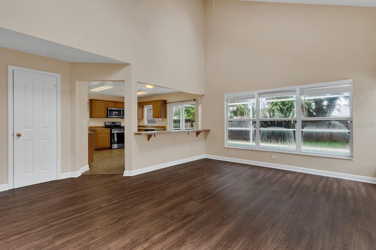
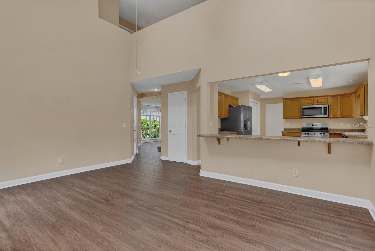
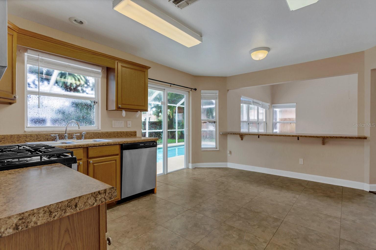
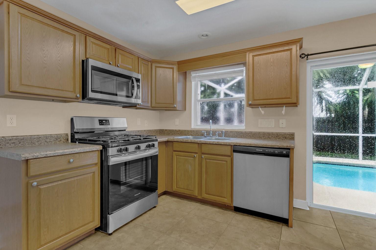
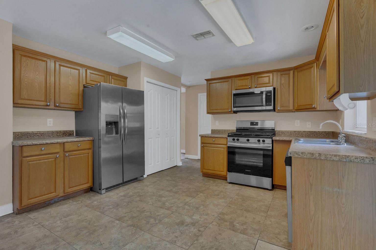
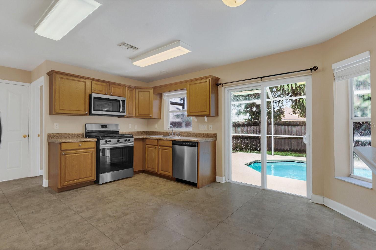
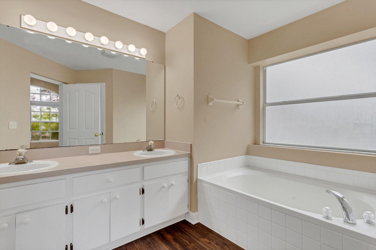
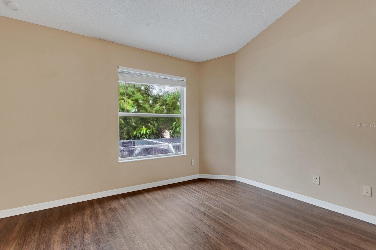
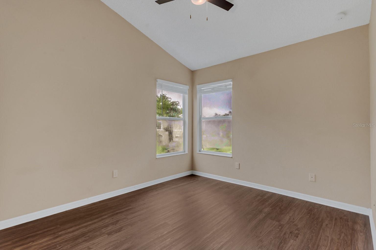
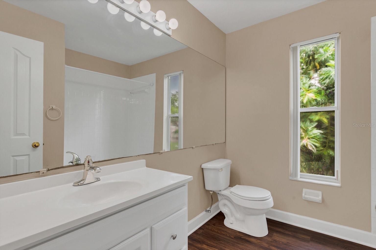
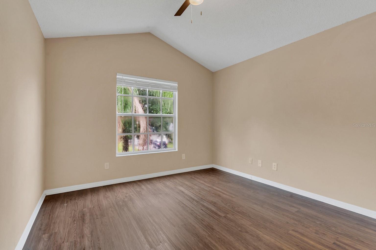
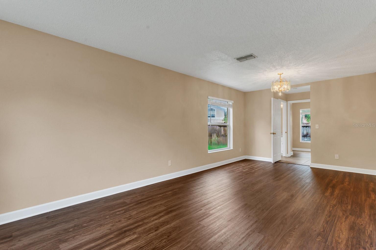
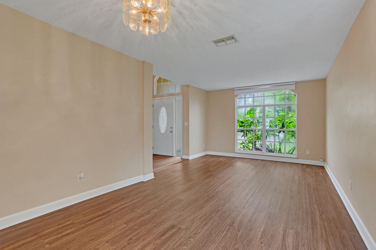
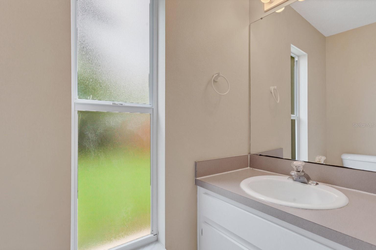
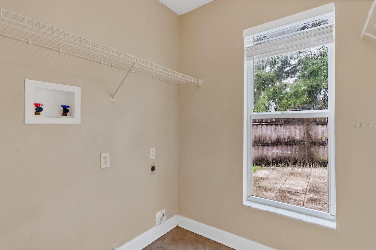
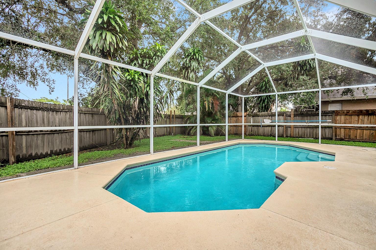
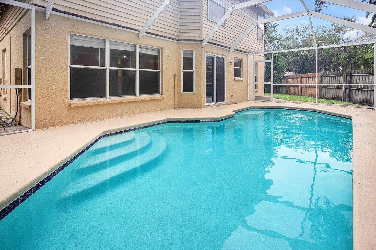
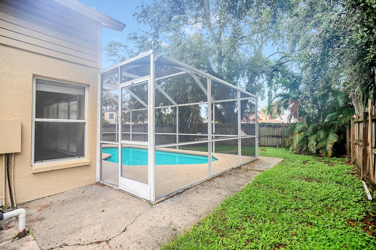
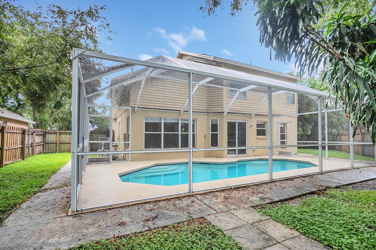
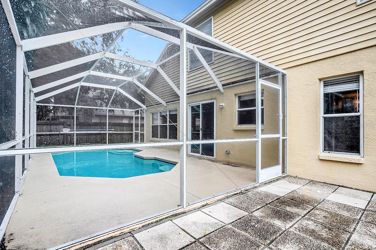
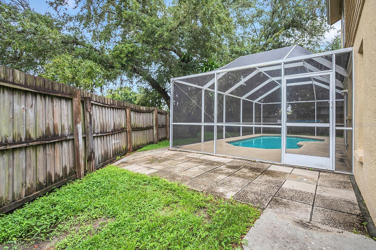
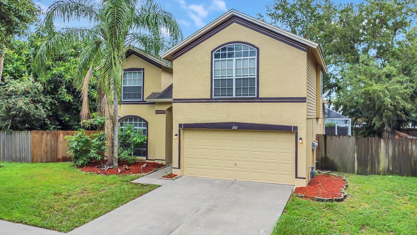
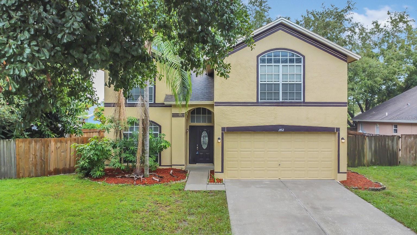
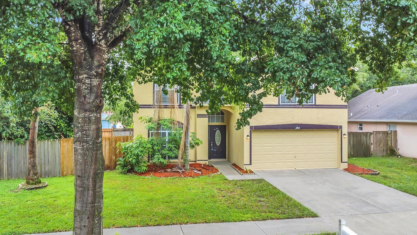
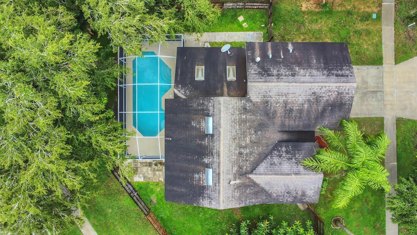
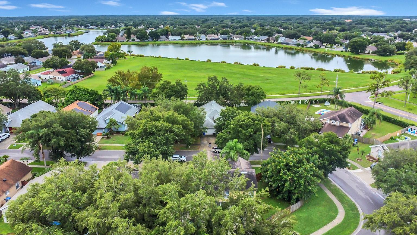
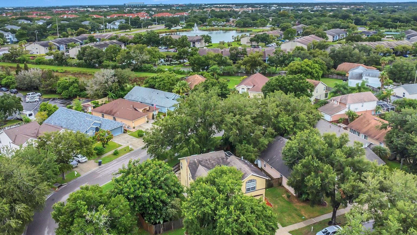
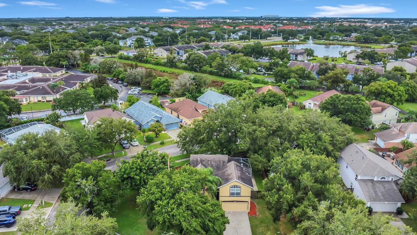
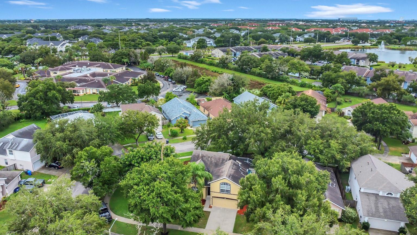
- MLS#: O6234800 ( Residential )
- Street Address: 1712 Scotch Pine Drive
- Viewed: 7
- Price: $439,900
- Price sqft: $173
- Waterfront: No
- Year Built: 1997
- Bldg sqft: 2538
- Bedrooms: 4
- Total Baths: 3
- Full Baths: 2
- 1/2 Baths: 1
- Garage / Parking Spaces: 2
- Days On Market: 53
- Additional Information
- Geolocation: 27.9083 / -82.3163
- County: HILLSBOROUGH
- City: BRANDON
- Zipcode: 33511
- Subdivision: Providence Lakes Prcl Mf Pha
- Elementary School: Mintz HB
- Middle School: McLane HB
- High School: Riverview HB
- Provided by: PROPERTY LOGIC RE
- Contact: Mark D'Italia
- 407-909-3436
- DMCA Notice
-
Description**Take advantage of a seller paid promotion. The seller will credit the buyer $8,798 towards their closing costs and prepaid items at closing, which could include a rate buy down, on any full price offer by 10/31/24.**Charming 4 bedroom, 2.5 bath, 2 car garage pool home with a bonus room, offering 2,076 square feet of living space in the highly sought after Providence Lakes neighborhood in Brandon. This home comes with the advantage of NO CDDs and very low HOA fees. As you step inside, you're greeted by a formal living and dining room, leading to a spacious and open floor plan. The eat in kitchen, which overlooks the cozy family room, boasts ample counter space and sleek stainless steel appliances, all with a clear view of the sparkling pool. Upstairs, youll find all three bedrooms, including a generously sized primary suite featuring a master bathroom with dual sinks, a separate tub, and a shower. The bonus room offers flexible space for a home office, playroom, or additional living area. Outside, the fully fenced backyard provides the perfect setting for pets or outdoor activities. Located just minutes from I 75, The Crosstown Expressway, downtown Tampa, MacDill Air Force Base, shopping, and more, this home is ideally situated for convenience and comfort. Dont miss the opportunity to make this home yours today!
Property Location and Similar Properties
All
Similar
Features
Appliances
- Dishwasher
- Disposal
- Microwave
- Range
Home Owners Association Fee
- 406.00
Association Name
- Providence Lakes Master Assn
Carport Spaces
- 0.00
Close Date
- 0000-00-00
Cooling
- Central Air
Country
- US
Covered Spaces
- 0.00
Exterior Features
- Sidewalk
Flooring
- Carpet
- Tile
- Vinyl
Garage Spaces
- 2.00
Heating
- Central
High School
- Riverview-HB
Insurance Expense
- 0.00
Interior Features
- Thermostat
Legal Description
- PROVIDENCE LAKES PARCEL MF PHASE III LOT 15 BLOCK D
Levels
- Two
Living Area
- 2076.00
Middle School
- McLane-HB
Area Major
- 33511 - Brandon
Net Operating Income
- 0.00
Occupant Type
- Vacant
Open Parking Spaces
- 0.00
Other Expense
- 0.00
Parcel Number
- U-33-29-20-2J5-D00000-00015.0
Pets Allowed
- Yes
Pool Features
- In Ground
Possession
- Close of Escrow
Property Type
- Residential
Roof
- Shingle
School Elementary
- Mintz-HB
Sewer
- Public Sewer
Tax Year
- 2023
Township
- 29
Utilities
- Cable Available
- Electricity Connected
Virtual Tour Url
- https://my.matterport.com/show/?m=XU2P9tH4tPc&mls=1
Water Source
- Public
Year Built
- 1997
Zoning Code
- PD
Listing Data ©2024 Pinellas/Central Pasco REALTOR® Organization
The information provided by this website is for the personal, non-commercial use of consumers and may not be used for any purpose other than to identify prospective properties consumers may be interested in purchasing.Display of MLS data is usually deemed reliable but is NOT guaranteed accurate.
Datafeed Last updated on October 16, 2024 @ 12:00 am
©2006-2024 brokerIDXsites.com - https://brokerIDXsites.com
Sign Up Now for Free!X
Call Direct: Brokerage Office: Mobile: 727.710.4938
Registration Benefits:
- New Listings & Price Reduction Updates sent directly to your email
- Create Your Own Property Search saved for your return visit.
- "Like" Listings and Create a Favorites List
* NOTICE: By creating your free profile, you authorize us to send you periodic emails about new listings that match your saved searches and related real estate information.If you provide your telephone number, you are giving us permission to call you in response to this request, even if this phone number is in the State and/or National Do Not Call Registry.
Already have an account? Login to your account.

