
- Jackie Lynn, Broker,GRI,MRP
- Acclivity Now LLC
- Signed, Sealed, Delivered...Let's Connect!
Featured Listing

12976 98th Street
- Home
- Property Search
- Search results
- 18605 Avenue Monaco, LUTZ, FL 33558
Property Photos
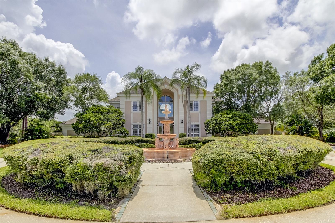

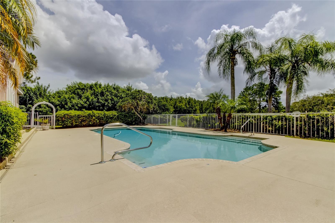
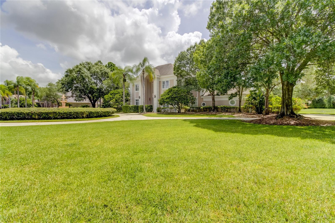
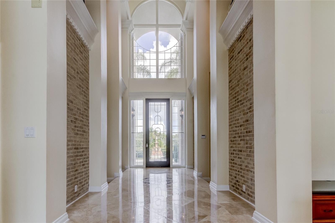
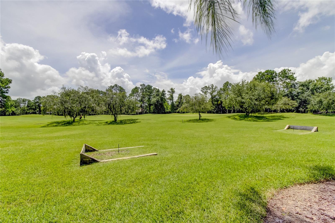
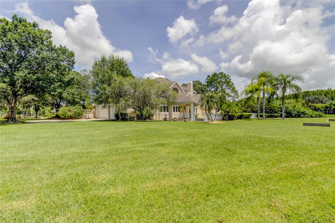
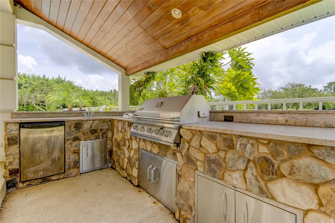
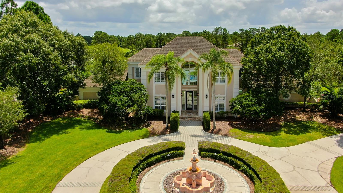
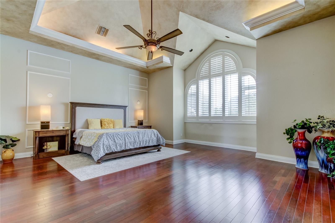
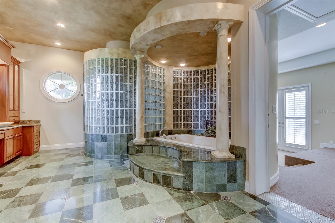
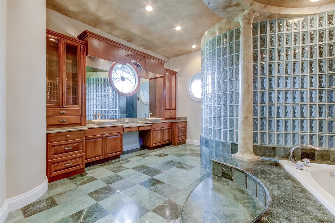
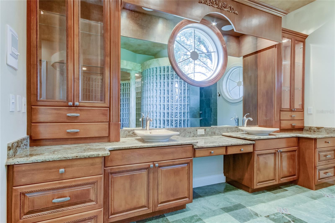
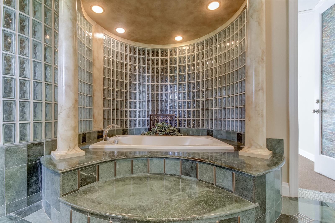
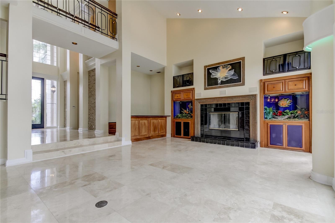
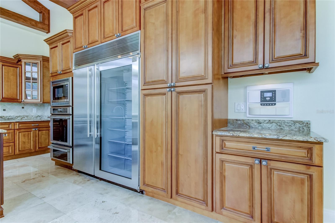
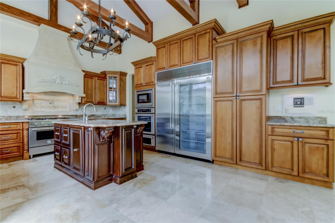
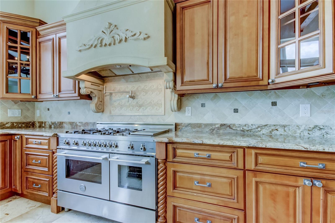
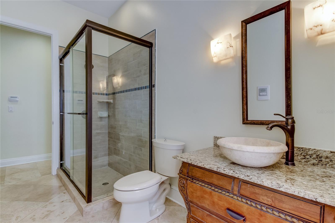
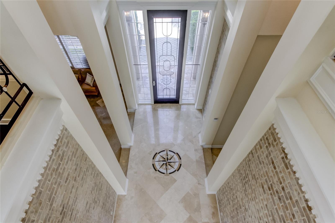
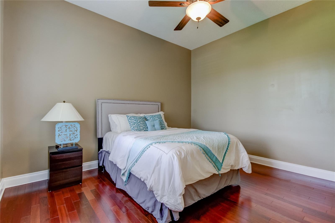
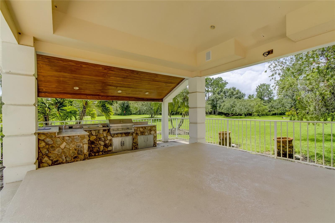
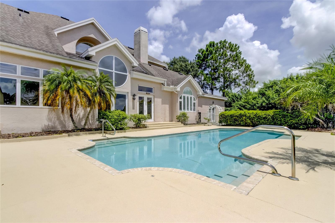
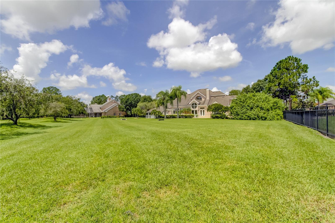
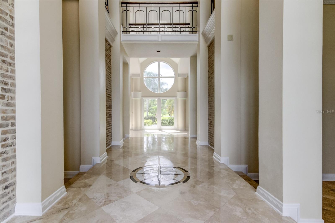
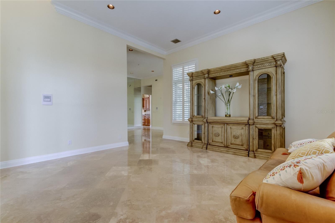
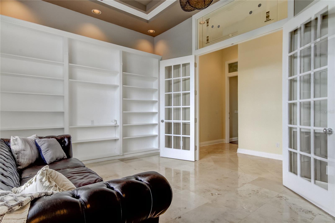
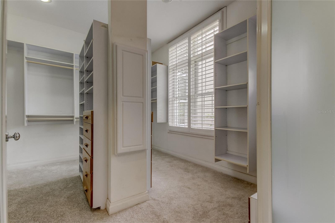
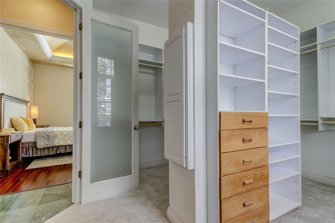
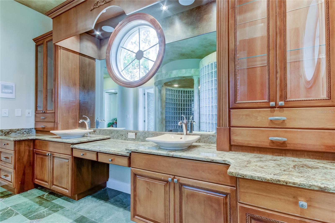
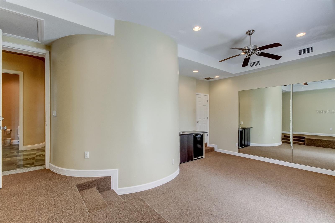
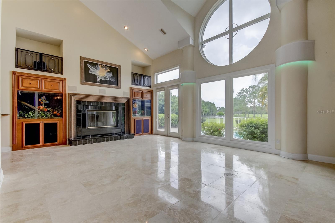
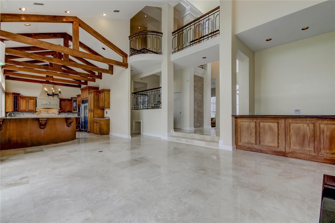
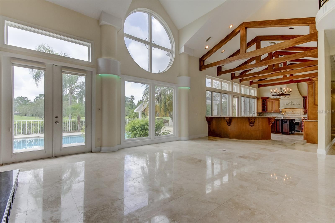
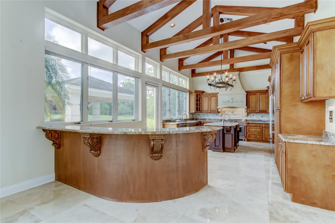
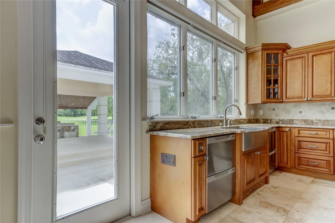
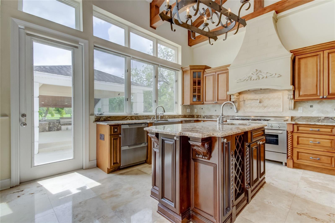
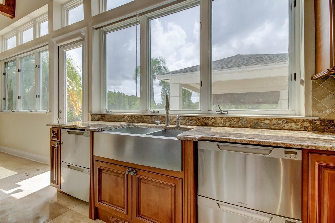
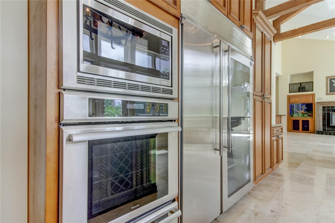
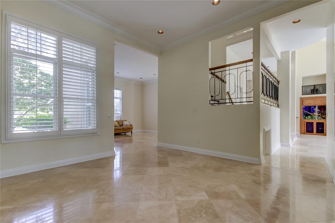
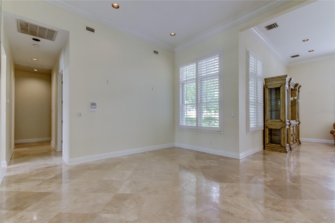
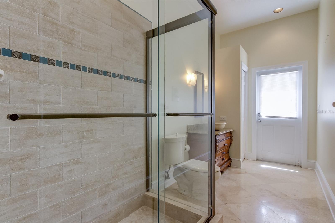
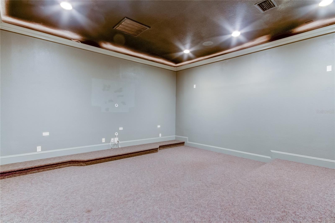
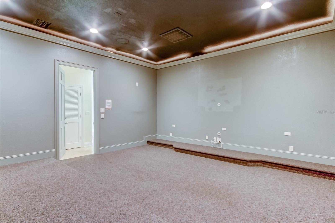
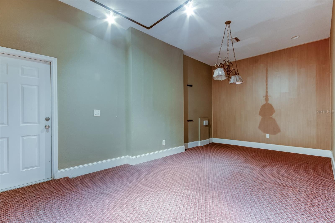
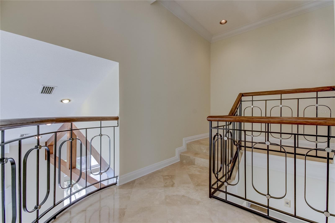
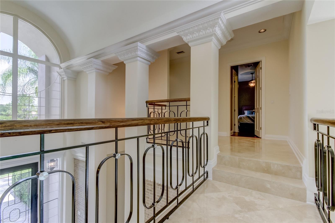
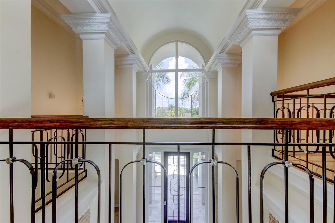
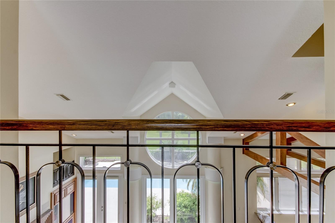
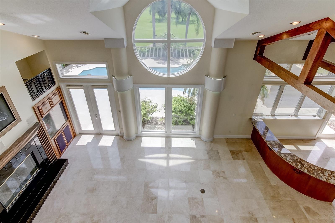
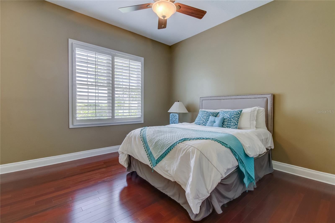
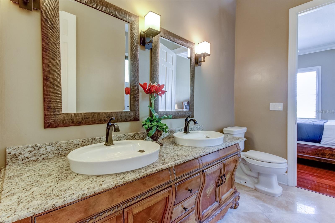
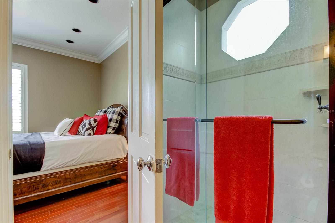
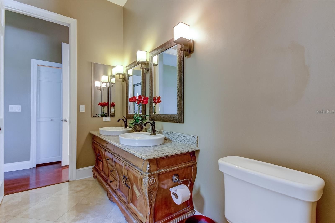
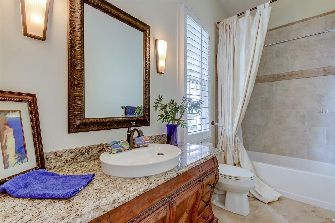
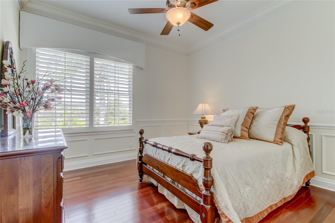
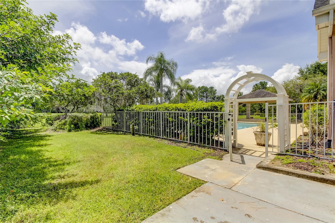
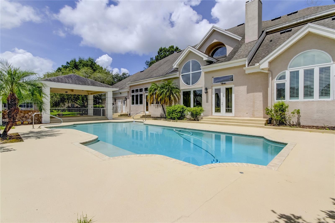
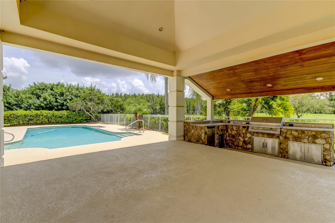
- MLS#: O6228261 ( Residential Lease )
- Street Address: 18605 Avenue Monaco
- Viewed: 3
- Price: $12,950
- Price sqft: $2
- Waterfront: Yes
- Wateraccess: Yes
- Waterfront Type: Lake
- Year Built: 1989
- Bldg sqft: 5700
- Bedrooms: 5
- Total Baths: 5
- Full Baths: 5
- Days On Market: 77
- Acreage: 1.29 acres
- Additional Information
- Geolocation: 28.1433 / -82.5176
- County: HILLSBOROUGH
- City: LUTZ
- Zipcode: 33558
- Subdivision: Cheval Polo Golf Cl Phas
- Elementary School: McKitrick HB
- Middle School: Martinez HB
- High School: Steinbrenner High School
- Provided by: CAPITAL HOMES INC
- Contact: Robert Wagner
- 800-642-0668
- DMCA Notice
-
DescriptionBreathtaking custom built home in cheval polo and golf club. Your own tropical oasis situated in one of tampa bays exclusive gated, private country clubs. Over 5,700 sq. Ft. Of executive living situated on one acre nestled in a quite cul de sac. This newly luxury remolded. With no detail left out. This custom masterpiece home is a 2 story, 5 bedroom, 5 baths home that overlooks the spectacular golf course and tranquil lake views. Mature palm trees and manicured grounds enhance the outdoor entertainment area! A resort style setting pool area, outdoor summer barbecue kitchen with spectacular views. This gated estate features a chef inspired kitchen, granite extensive through out house, grand foyer entrance, soaring ceilings, custom wooden floors and travertine flooring, theater room, fireplace, built in dual show fish tanks, owners suit with custom walk in closets are a few of this homes lovely amenities your paradise is impeccably maintained inside and out.
Property Location and Similar Properties
All
Similar
Features
Waterfront Description
- Lake
Appliances
- Built-In Oven
- Convection Oven
- Dishwasher
- Disposal
- Electric Water Heater
- Exhaust Fan
- Freezer
- Ice Maker
- Microwave
- Range
- Range Hood
- Refrigerator
- Water Filtration System
- Water Softener
Association Amenities
- Clubhouse
- Elevator(s)
- Fitness Center
- Gated
- Golf Course
- Handicap Modified
- Laundry
- Maintenance
- Park
- Playground
- Pool
- Sauna
- Security
- Storage
- Tennis Court(s)
- Trail(s)
- Wheelchair Access
Home Owners Association Fee
- 0.00
Association Name
- n/a
Carport Spaces
- 0.00
Close Date
- 0000-00-00
Cooling
- Central Air
Country
- US
Covered Spaces
- 0.00
Exterior Features
- French Doors
- Garden
- Irrigation System
- Lighting
- Outdoor Grill
- Outdoor Kitchen
- Rain Gutters
- Sidewalk
- Storage
Fencing
- Fenced
- Partial
Flooring
- Travertine
Furnished
- Unfurnished
Garage Spaces
- 0.00
Heating
- Central
High School
- Steinbrenner High School
Insurance Expense
- 0.00
Interior Features
- Cathedral Ceiling(s)
- Ceiling Fans(s)
- Central Vaccum
- Eat-in Kitchen
- High Ceilings
- L Dining
- Living Room/Dining Room Combo
- Open Floorplan
Levels
- Two
Living Area
- 5110.00
Middle School
- Martinez-HB
Area Major
- 33558 - Lutz
Net Operating Income
- 0.00
Occupant Type
- Vacant
Open Parking Spaces
- 0.00
Other Expense
- 0.00
Owner Pays
- None
Parcel Number
- U-08-27-18-0I0-000004-00017.0
Pets Allowed
- Cats OK
- Dogs OK
- Yes
Pool Features
- Deck
- In Ground
- Lap
- Lighting
Property Type
- Residential Lease
School Elementary
- McKitrick-HB
Sewer
- Public Sewer
View
- Golf Course
- Pool
Virtual Tour Url
- https://www.propertypanorama.com/instaview/stellar/O6228261
Water Source
- Public
Year Built
- 1989
Listing Data ©2024 Pinellas/Central Pasco REALTOR® Organization
The information provided by this website is for the personal, non-commercial use of consumers and may not be used for any purpose other than to identify prospective properties consumers may be interested in purchasing.Display of MLS data is usually deemed reliable but is NOT guaranteed accurate.
Datafeed Last updated on October 16, 2024 @ 12:00 am
©2006-2024 brokerIDXsites.com - https://brokerIDXsites.com
Sign Up Now for Free!X
Call Direct: Brokerage Office: Mobile: 727.710.4938
Registration Benefits:
- New Listings & Price Reduction Updates sent directly to your email
- Create Your Own Property Search saved for your return visit.
- "Like" Listings and Create a Favorites List
* NOTICE: By creating your free profile, you authorize us to send you periodic emails about new listings that match your saved searches and related real estate information.If you provide your telephone number, you are giving us permission to call you in response to this request, even if this phone number is in the State and/or National Do Not Call Registry.
Already have an account? Login to your account.

