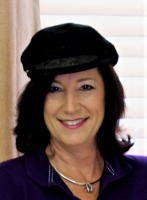
- Jackie Lynn, Broker,GRI,MRP
- Acclivity Now LLC
- Signed, Sealed, Delivered...Let's Connect!
Featured Listing

12976 98th Street
- Home
- Property Search
- Search results
- 17507 Howling Wolf Run, PARRISH, FL 34219
Property Photos
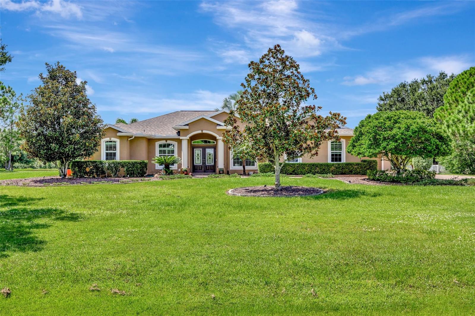


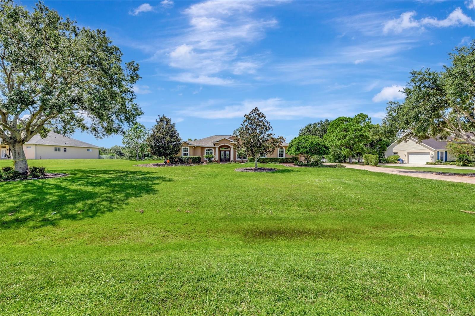

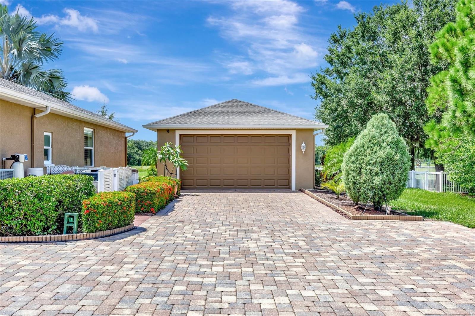
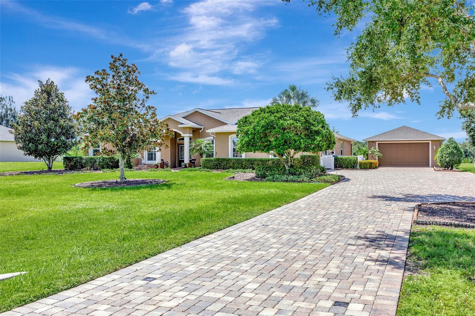






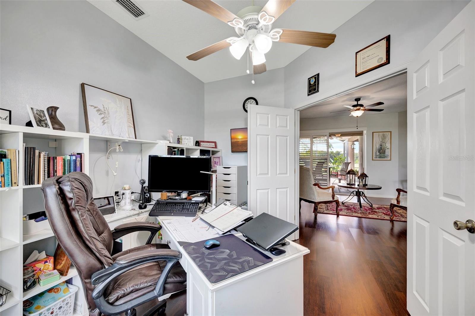


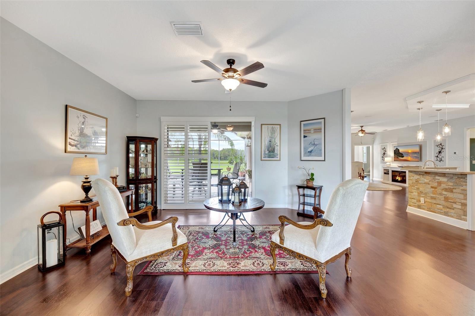
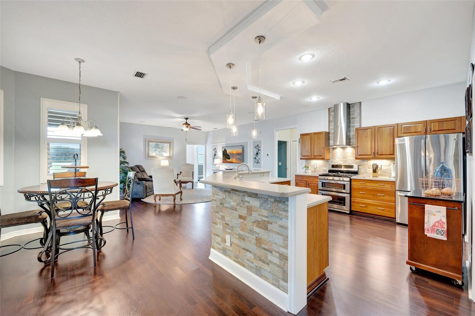


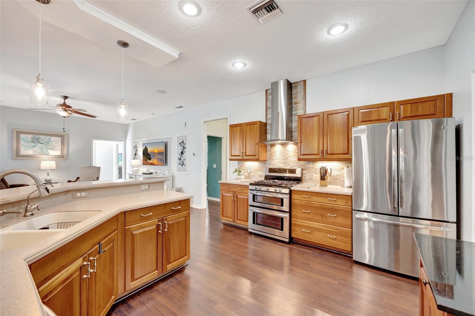
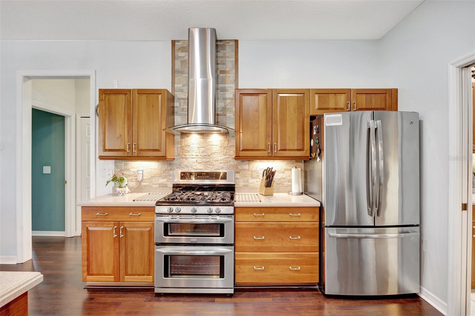
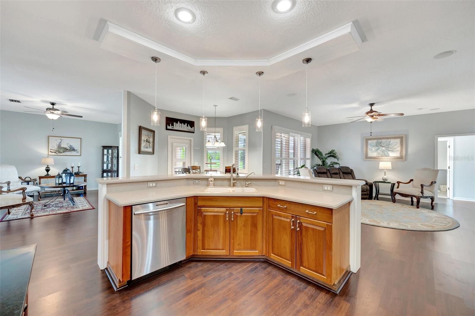


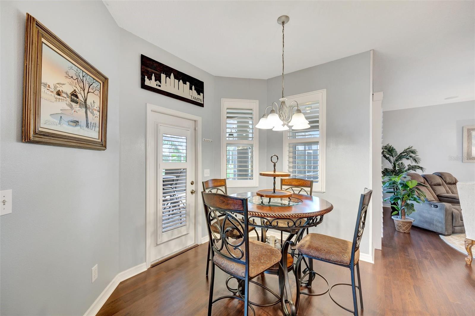



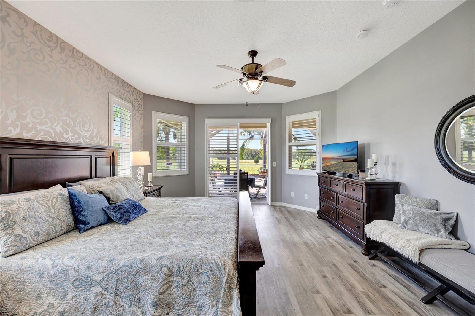

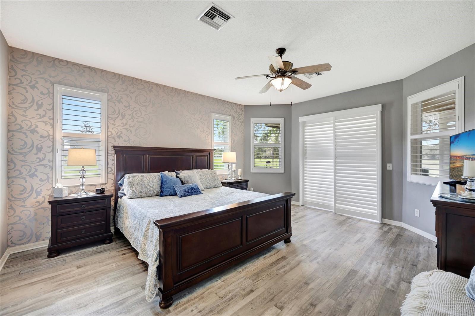


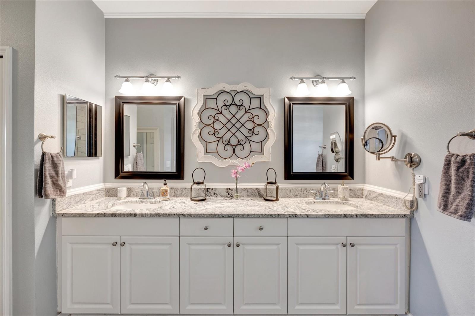

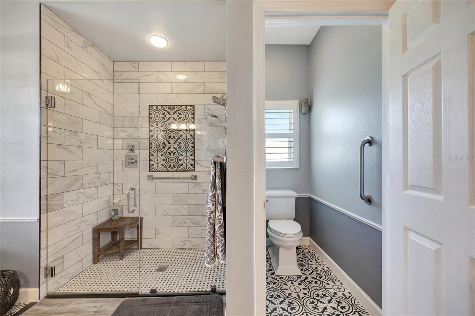





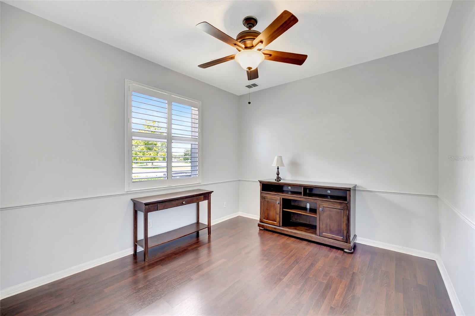

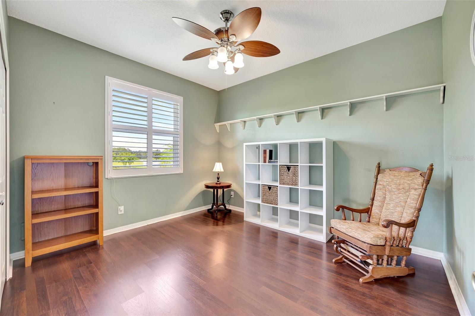

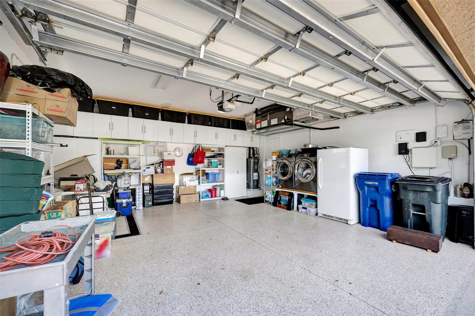

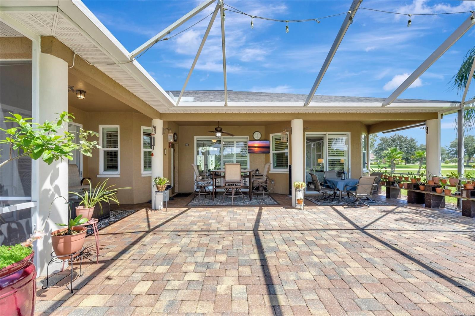






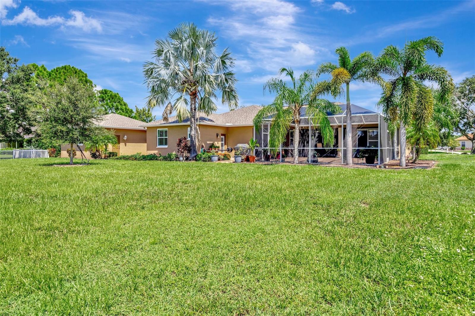
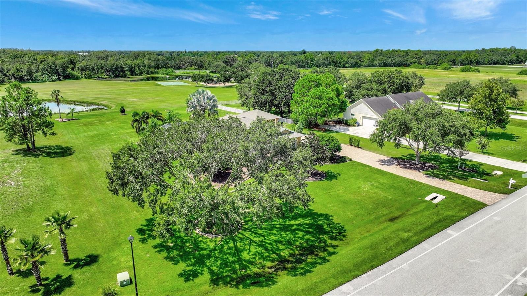


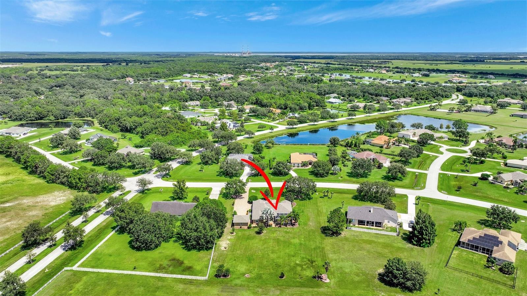

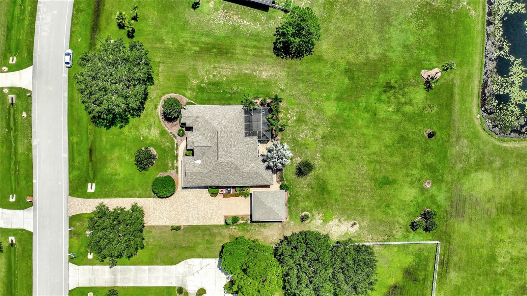
- MLS#: O6227452 ( Residential )
- Street Address: 17507 Howling Wolf Run
- Viewed: 6
- Price: $760,000
- Price sqft: $218
- Waterfront: Yes
- Wateraccess: Yes
- Waterfront Type: Lake
- Year Built: 2002
- Bldg sqft: 3491
- Bedrooms: 4
- Total Baths: 3
- Full Baths: 2
- 1/2 Baths: 1
- Garage / Parking Spaces: 4
- Days On Market: 40
- Acreage: 1.17 acres
- Additional Information
- Geolocation: 27.5571 / -82.3623
- County: MANATEE
- City: PARRISH
- Zipcode: 34219
- Subdivision: Foxbrook Ph Ii
- Provided by: COLDWELL BANKER RESIDENTIAL RE
- Contact: Robyn Phillips
- 407-647-1211
- DMCA Notice
-
DescriptionAn updated home designed for entertaining in a peaceful community. Remodeled kitchen includes raised breakfast bar, Corian counters, under counter lighting, stainless appliances, propane stove w/double oven & pantry. Additional prep space & storage in the butlers pantry complete with wine fridge, sink and coffee station. An office located in the front is a wonderful work from home space. New laminate wood floor in majority of home w/LVP in primary suite. 2646 sq ft 4 bedroom 2.5 bath floor plan w/ separate dining room & 2 living spaces. This split floor plan includes a private primary suite w/luxurious en suite bath featuring claw foot tub & walk in shower. Dual closets including 1 spacious walk in closet with built ins. Home has been remodeled with function in mind to create a perfect place to relax and entertain. Impact windows with plantation shutters on every window. Your new home is full of natural light with 5 access doors to an 800+ sq ft screened in patio. Multiple covered areas with individual ceiling fans and wall mount for TV to enjoy the outdoors all year long. Additional 15X15 paver patio is perfect for outdoor grilling. This wonderful home on 1 flat acre with irrigation includes a 2nd detached garage w/ room for 2 cars and has workshop space. Flooring 2023 Roof 2021 A/C 2020 primary bath remodel 2021 screened patio 2018 detached garage 2017 Impact windows 2016
Property Location and Similar Properties
All
Similar
Features
Waterfront Description
- Lake
Appliances
- Dishwasher
- Disposal
- Dryer
- Electric Water Heater
- Kitchen Reverse Osmosis System
- Microwave
- Range
- Range Hood
- Refrigerator
- Washer
- Water Softener
- Wine Refrigerator
Association Amenities
- Basketball Court
- Playground
Home Owners Association Fee
- 277.00
Association Name
- Foxbrook Homeowners Association/Janet Fernandez
Association Phone
- (941) 758-9454
Carport Spaces
- 0.00
Close Date
- 0000-00-00
Cooling
- Central Air
Country
- US
Covered Spaces
- 0.00
Exterior Features
- French Doors
- Irrigation System
- Sliding Doors
Flooring
- Laminate
- Luxury Vinyl
- Tile
Garage Spaces
- 4.00
Heating
- Central
- Heat Pump
Insurance Expense
- 0.00
Interior Features
- Ceiling Fans(s)
- Chair Rail
- Crown Molding
- Eat-in Kitchen
- High Ceilings
- Kitchen/Family Room Combo
- Primary Bedroom Main Floor
- Solid Surface Counters
- Split Bedroom
- Walk-In Closet(s)
- Wet Bar
Legal Description
- LOT 111 FOXBROOK PHASE II PI#4953.2735/9
Levels
- One
Living Area
- 2646.00
Lot Features
- Landscaped
- Level
- Paved
Area Major
- 34219 - Parrish
Net Operating Income
- 0.00
Occupant Type
- Owner
Open Parking Spaces
- 0.00
Other Expense
- 0.00
Other Structures
- Other
Parcel Number
- 495327359
Parking Features
- Garage Door Opener
- Split Garage
- Workshop in Garage
Pets Allowed
- Number Limit
Possession
- Close of Escrow
Property Type
- Residential
Roof
- Shingle
Sewer
- Septic Tank
Style
- Ranch
Tax Year
- 2023
Township
- 34S
Utilities
- BB/HS Internet Available
- Electricity Connected
- Propane
- Underground Utilities
- Water Connected
View
- Water
Virtual Tour Url
- https://s3.amazonaws.com/video.creativeedge.tv/815335-4.mp4
Water Source
- Public
Year Built
- 2002
Zoning Code
- PDR
Listing Data ©2024 Pinellas/Central Pasco REALTOR® Organization
The information provided by this website is for the personal, non-commercial use of consumers and may not be used for any purpose other than to identify prospective properties consumers may be interested in purchasing.Display of MLS data is usually deemed reliable but is NOT guaranteed accurate.
Datafeed Last updated on October 16, 2024 @ 12:00 am
©2006-2024 brokerIDXsites.com - https://brokerIDXsites.com
Sign Up Now for Free!X
Call Direct: Brokerage Office: Mobile: 727.710.4938
Registration Benefits:
- New Listings & Price Reduction Updates sent directly to your email
- Create Your Own Property Search saved for your return visit.
- "Like" Listings and Create a Favorites List
* NOTICE: By creating your free profile, you authorize us to send you periodic emails about new listings that match your saved searches and related real estate information.If you provide your telephone number, you are giving us permission to call you in response to this request, even if this phone number is in the State and/or National Do Not Call Registry.
Already have an account? Login to your account.

