
- Jackie Lynn, Broker,GRI,MRP
- Acclivity Now LLC
- Signed, Sealed, Delivered...Let's Connect!
Featured Listing

12976 98th Street
- Home
- Property Search
- Search results
- 4610 Browning Avenue, TAMPA, FL 33629
Property Photos
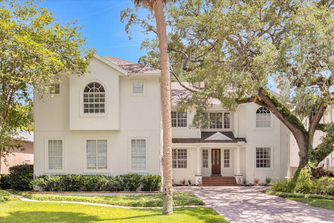

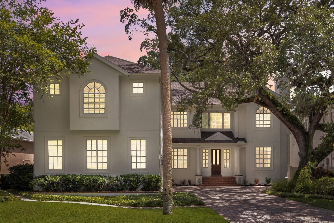
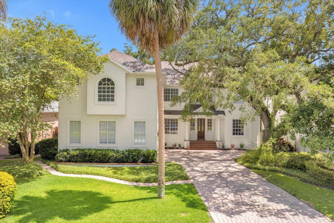
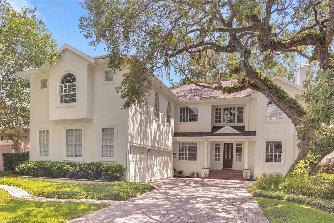
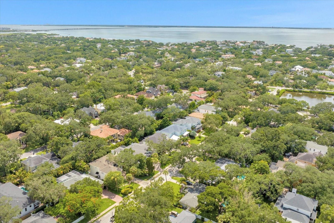
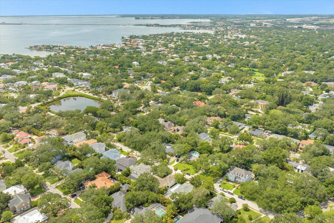
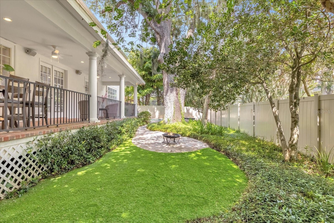
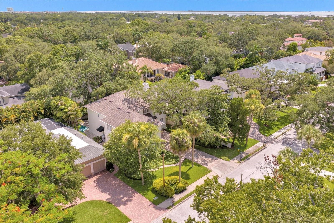
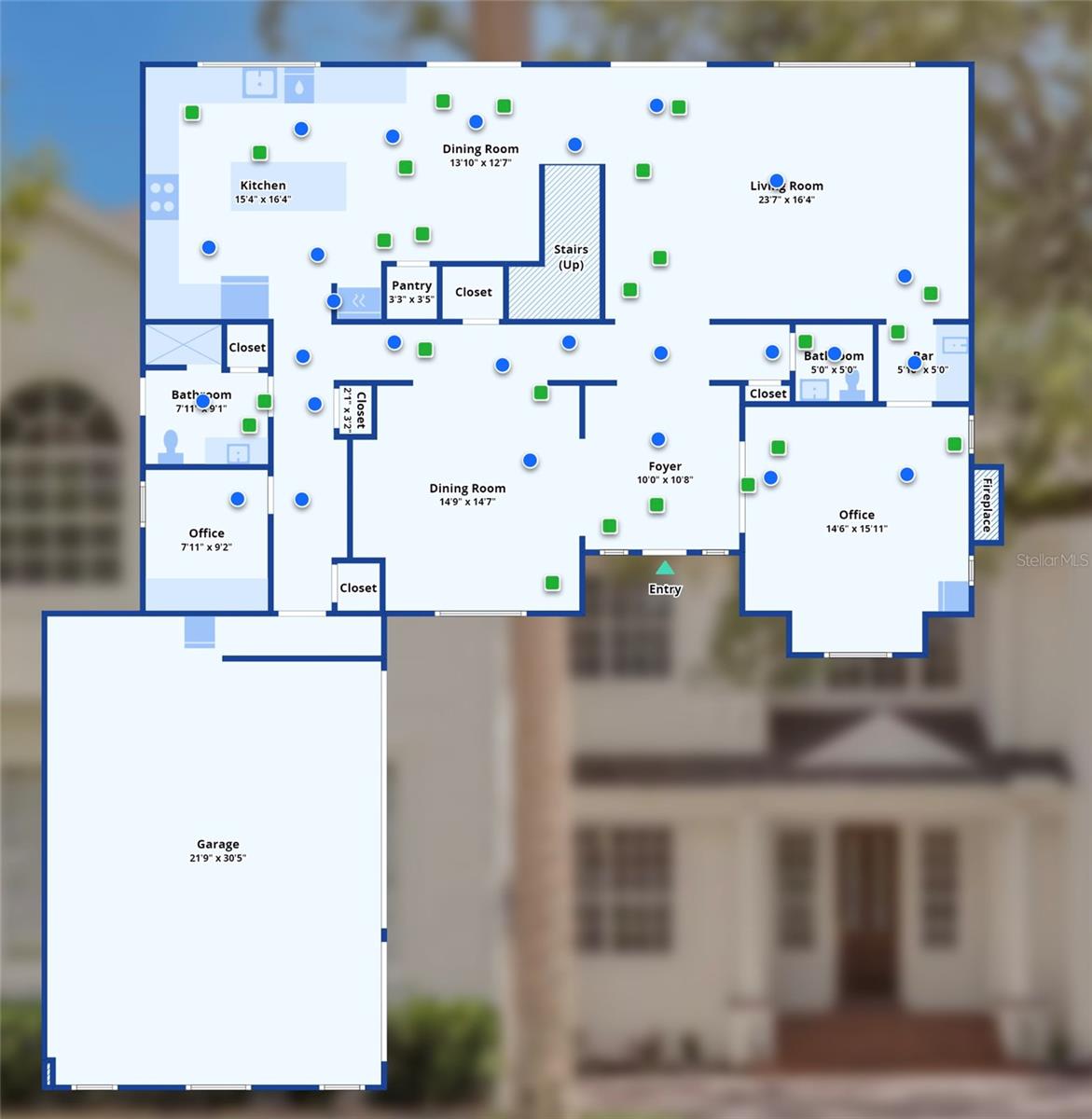
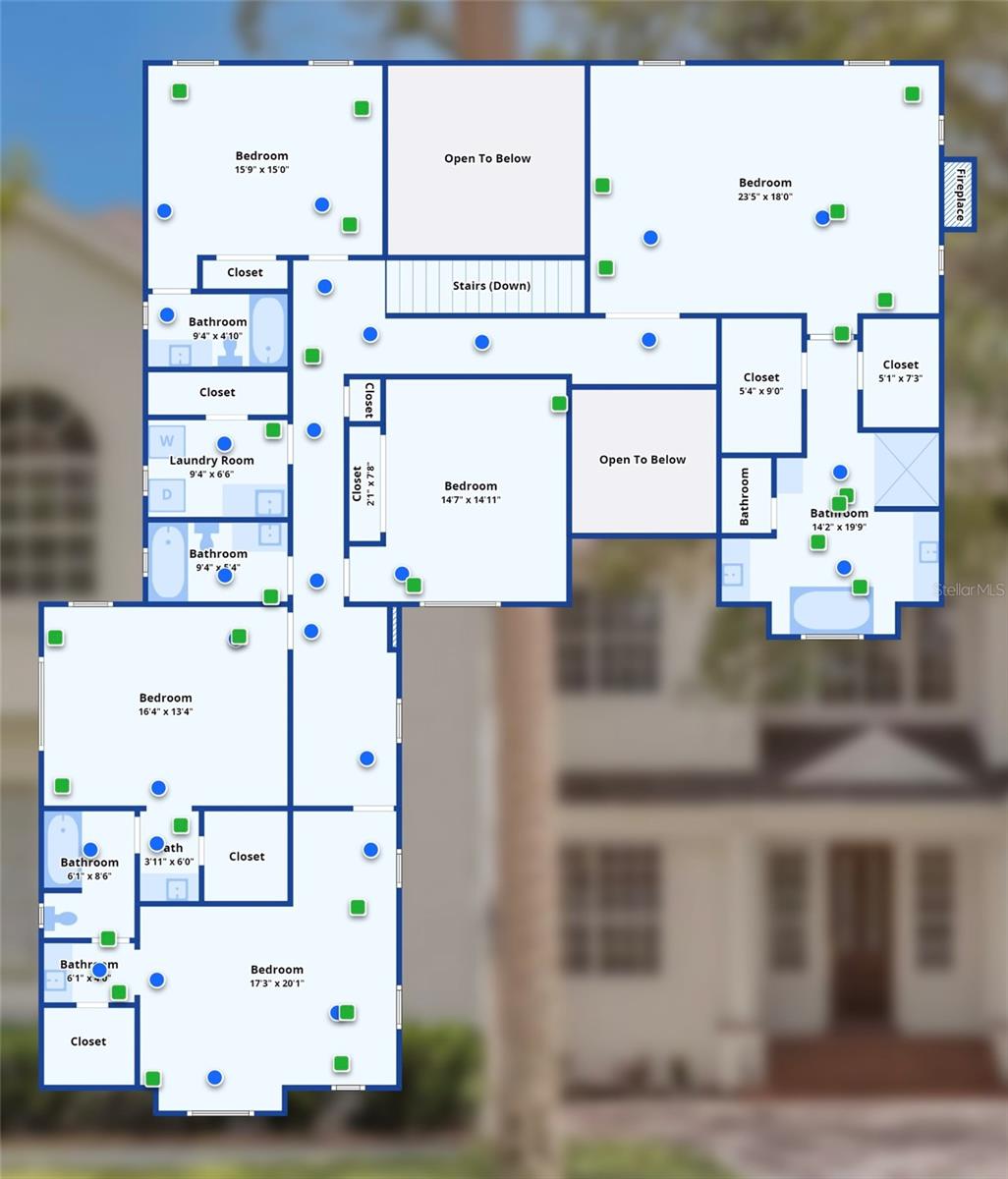
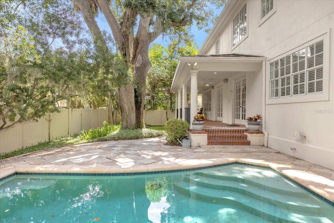
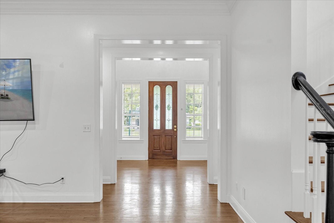
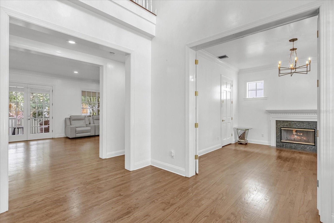
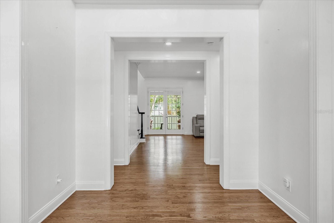
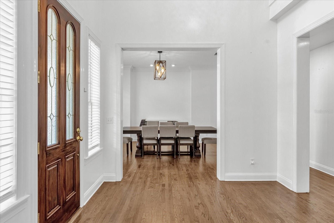
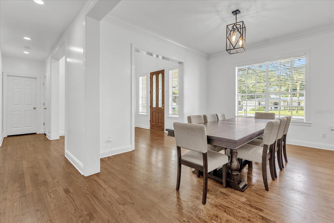
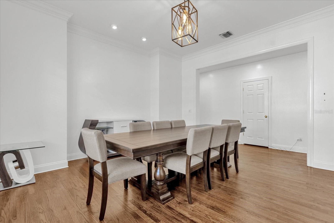
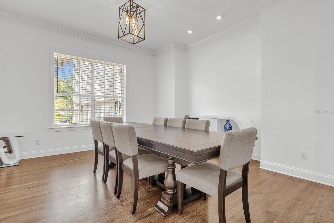
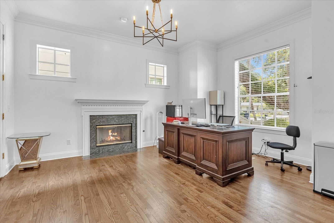
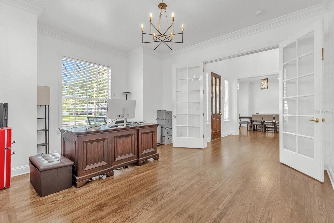
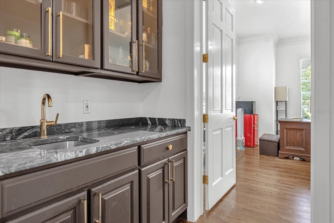
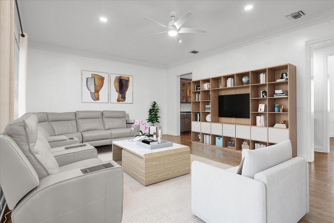
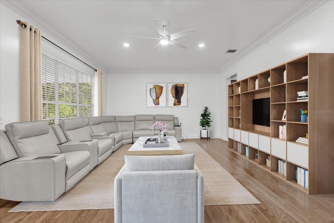
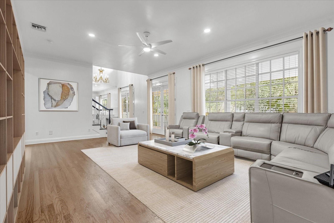
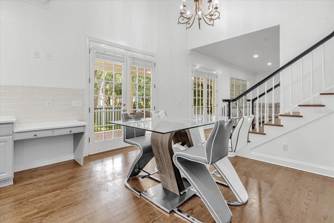
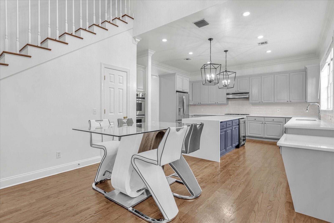
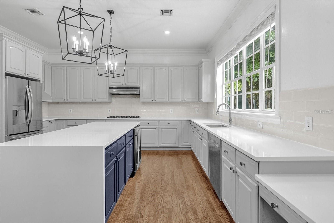
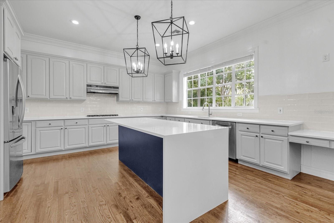
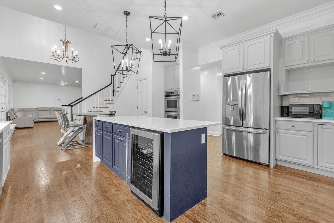
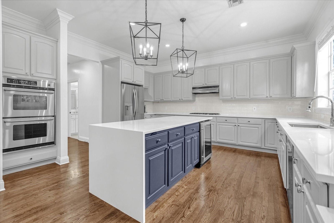
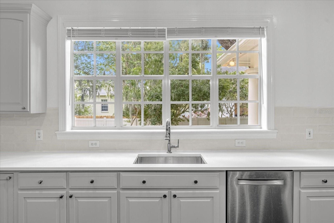
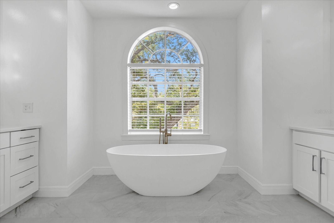
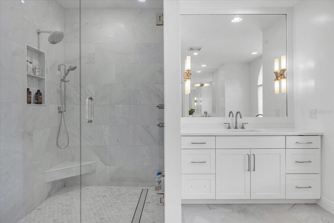
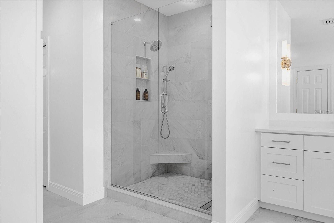
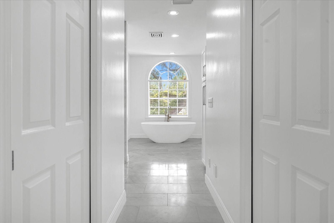
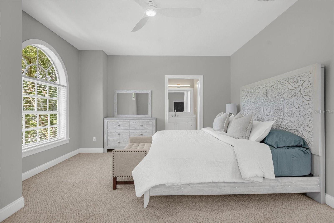
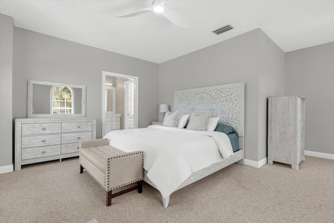
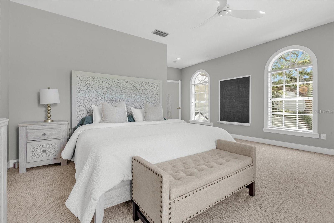
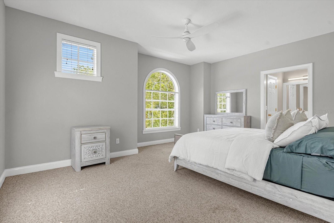
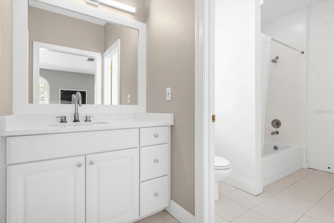
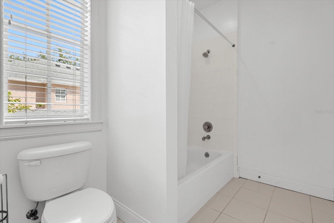
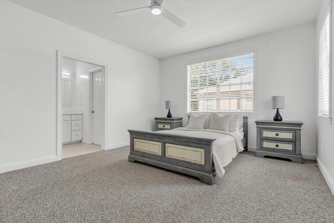
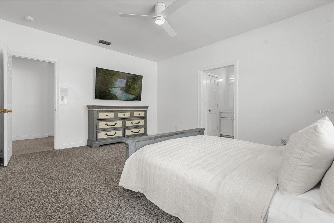
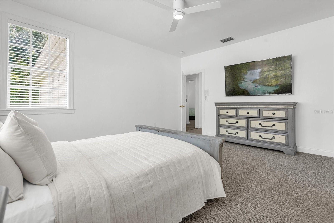
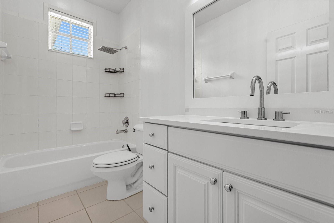
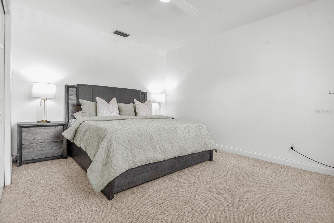
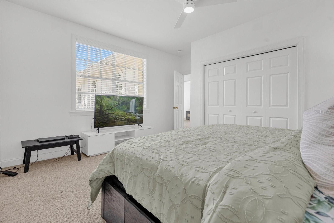
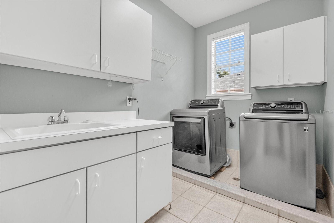
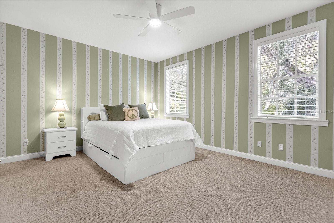
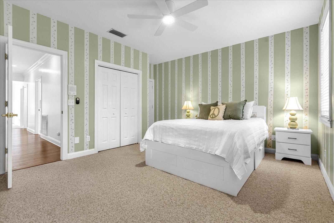
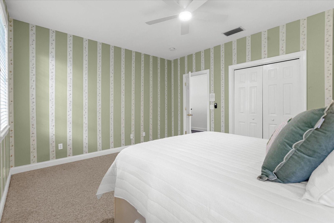
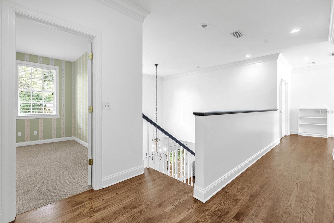
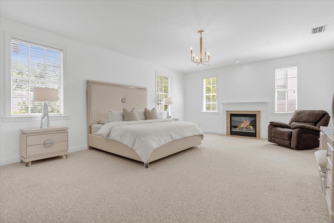
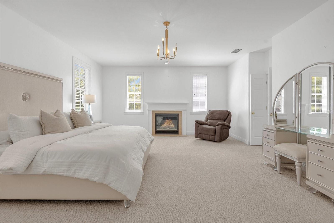
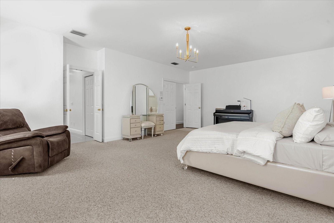
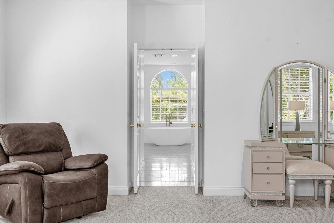
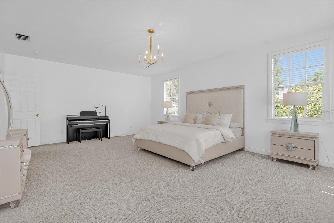
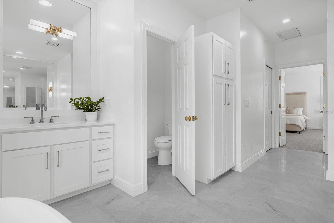
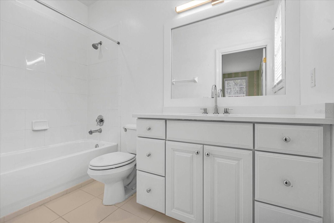
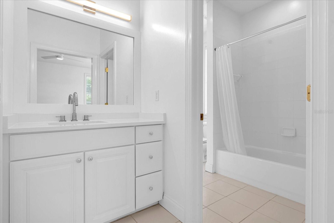
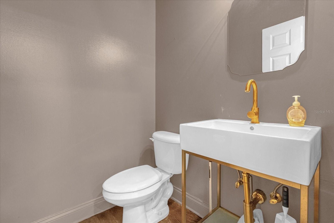
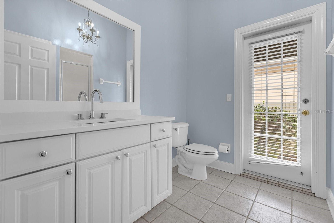
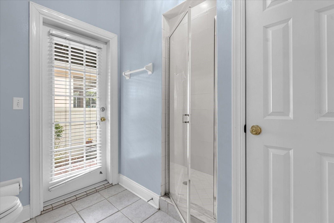
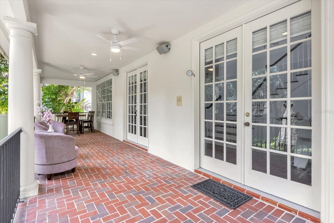
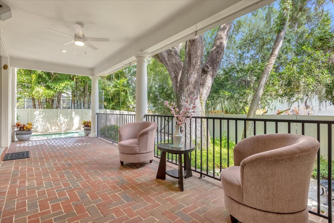
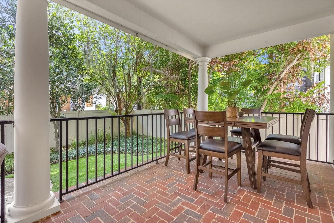
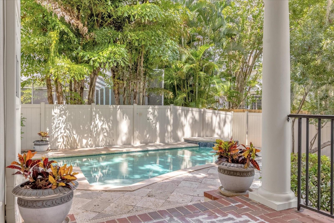
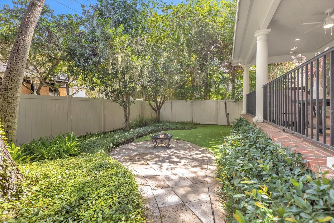
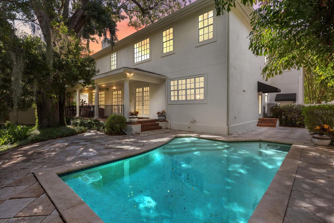
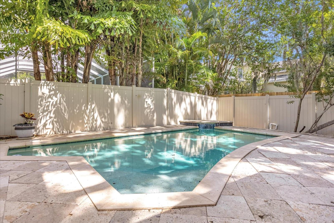
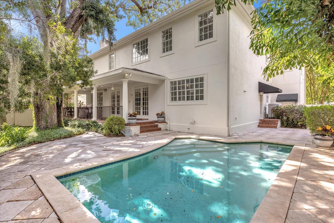
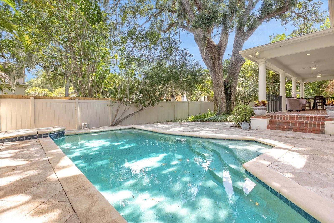
- MLS#: O6217672 ( Residential )
- Street Address: 4610 Browning Avenue
- Viewed: 6
- Price: $2,299,900
- Price sqft: $403
- Waterfront: No
- Year Built: 1999
- Bldg sqft: 5704
- Bedrooms: 5
- Total Baths: 6
- Full Baths: 5
- 1/2 Baths: 1
- Garage / Parking Spaces: 3
- Days On Market: 113
- Additional Information
- Geolocation: 27.9209 / -82.5212
- County: HILLSBOROUGH
- City: TAMPA
- Zipcode: 33629
- Subdivision: Sunset Park
- Elementary School: Dale Mabry
- Middle School: Coleman
- High School: Plant
- Provided by: KELLER WILLIAMS LEGACY REALTY
- Contact: Daniel Araque
- 407-855-2222
- DMCA Notice
-
DescriptionWelcome to Sunset Parks newest listing. This 5 bedroom Master Piece is located 10 minutes from Tampa Airport, the highly desired Mabry,Coleman and Plant District. This home offers 4485 sqft of elegance, with hard wood flooring throughout the first floor multiple areas of enjoyment. First floor features private office and formal dinning room in the front quarters of the house, following with a great room connecting to a magnificent gourmet kitchen with white quartz countertops and white back splash that contrasts stainless steel appliances. Upstairs you will find 5 bedrooms with the spacious owners suite in separate split side, his and her closets, and a newly completed spa like master bath, finished in beautiful honed marble, featuring a glass enclosed shower, freestanding tub, separate custom vanities, and stunning high end fixtures. Upstairs the second bedroom includes an en suite bathroom, the third bedroom has in own bath across the hall, and the fourth and fifth bedroom share an extended Jack n Jill bath. All upstairs baths have been upgraded with new quartz countertops, chrome fixtures, and lighting. Yard features covered porch with relaxing views to the pool and turf garden. ROOF 2020 Living room photos have been staged.
Property Location and Similar Properties
All
Similar
Features
Appliances
- Built-In Oven
- Cooktop
- Dishwasher
- Disposal
- Exhaust Fan
- Gas Water Heater
- Microwave
- Refrigerator
- Water Softener
- Wine Refrigerator
Home Owners Association Fee
- 0.00
Carport Spaces
- 0.00
Close Date
- 0000-00-00
Cooling
- Central Air
Country
- US
Covered Spaces
- 0.00
Exterior Features
- French Doors
- Irrigation System
- Rain Gutters
- Sidewalk
- Sprinkler Metered
Fencing
- Fenced
- Vinyl
Flooring
- Carpet
- Wood
Furnished
- Unfurnished
Garage Spaces
- 3.00
Heating
- Central
- Electric
High School
- Plant-HB
Insurance Expense
- 0.00
Interior Features
- Ceiling Fans(s)
- Central Vaccum
- Crown Molding
- Eat-in Kitchen
- High Ceilings
- Solid Wood Cabinets
- Stone Counters
- Walk-In Closet(s)
- Wet Bar
Legal Description
- SUNSET PARK LOT 4 LESS E 15 FT AND E 1/2 LOT 5 BLOCK 3
Levels
- Two
Living Area
- 4485.00
Lot Features
- Flood Insurance Required
- FloodZone
- City Limits
- Sidewalk
- Paved
Middle School
- Coleman-HB
Area Major
- 33629 - Tampa / Palma Ceia
Net Operating Income
- 0.00
Occupant Type
- Owner
Open Parking Spaces
- 0.00
Other Expense
- 0.00
Parcel Number
- A-32-29-18-3T7-000003-00004.0
Parking Features
- Garage Door Opener
- Golf Cart Parking
- Oversized
Pool Features
- Heated
- In Ground
- Lighting
- Pool Sweep
Property Type
- Residential
Roof
- Shingle
School Elementary
- Dale Mabry Elementary-HB
Sewer
- Public Sewer
Style
- Traditional
Tax Year
- 2023
Township
- 29
Utilities
- Cable Connected
- Electricity Connected
- Natural Gas Connected
- Public
- Sewer Connected
- Street Lights
Water Source
- Public
Year Built
- 1999
Zoning Code
- RS-75
Listing Data ©2024 Pinellas/Central Pasco REALTOR® Organization
The information provided by this website is for the personal, non-commercial use of consumers and may not be used for any purpose other than to identify prospective properties consumers may be interested in purchasing.Display of MLS data is usually deemed reliable but is NOT guaranteed accurate.
Datafeed Last updated on October 17, 2024 @ 12:00 am
©2006-2024 brokerIDXsites.com - https://brokerIDXsites.com
Sign Up Now for Free!X
Call Direct: Brokerage Office: Mobile: 727.710.4938
Registration Benefits:
- New Listings & Price Reduction Updates sent directly to your email
- Create Your Own Property Search saved for your return visit.
- "Like" Listings and Create a Favorites List
* NOTICE: By creating your free profile, you authorize us to send you periodic emails about new listings that match your saved searches and related real estate information.If you provide your telephone number, you are giving us permission to call you in response to this request, even if this phone number is in the State and/or National Do Not Call Registry.
Already have an account? Login to your account.

