
- Jackie Lynn, Broker,GRI,MRP
- Acclivity Now LLC
- Signed, Sealed, Delivered...Let's Connect!
No Properties Found
- Home
- Property Search
- Search results
- 3240 San Mateo Street, CLEARWATER, FL 33759
Property Photos
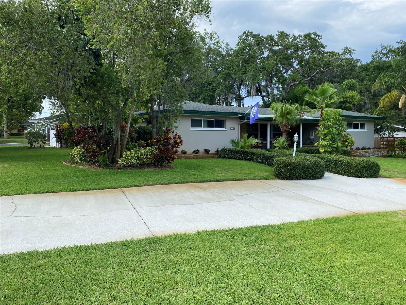

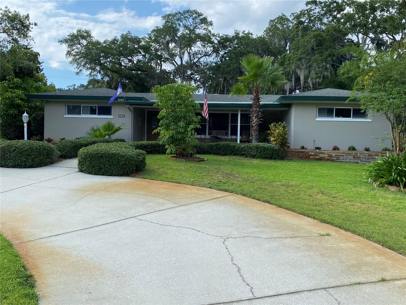
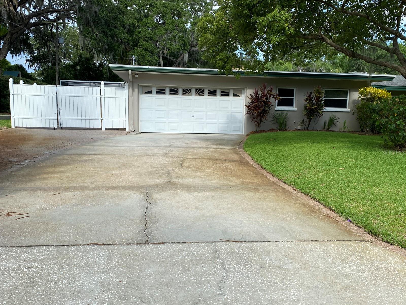
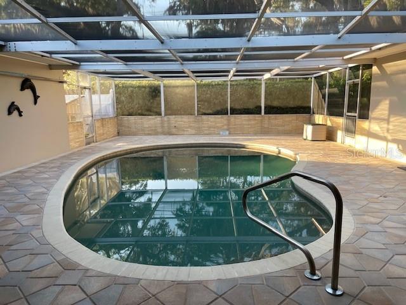
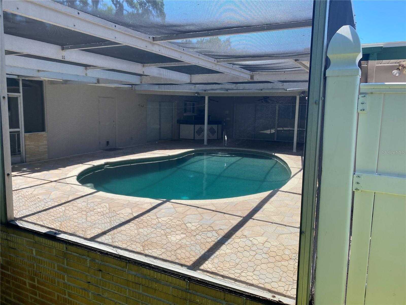
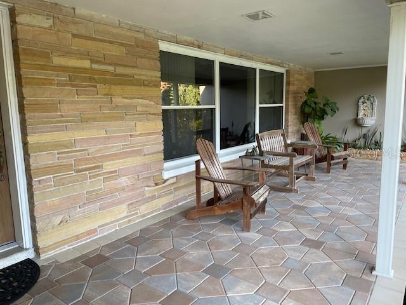
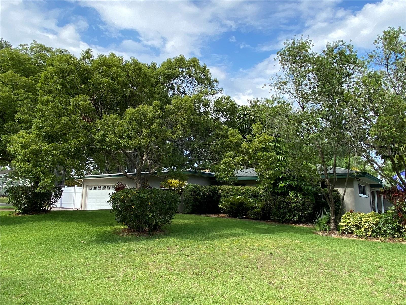
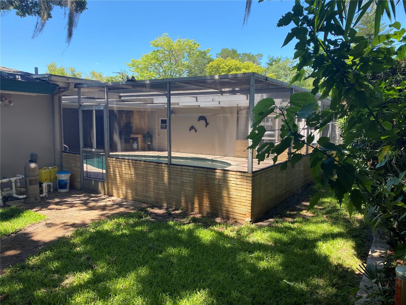
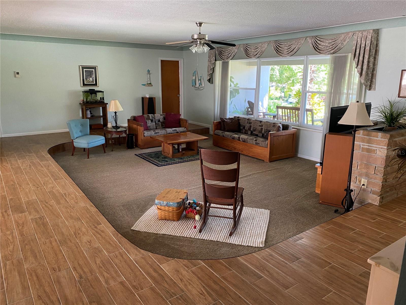
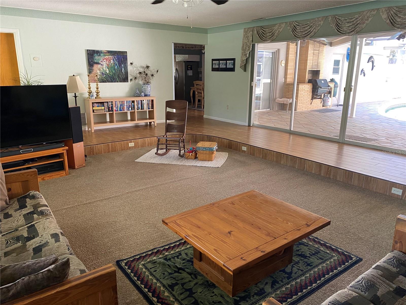
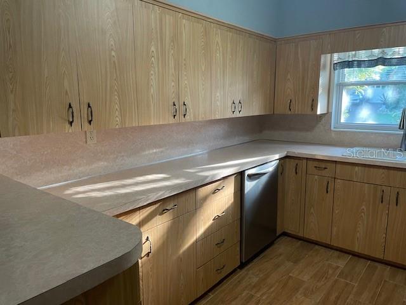
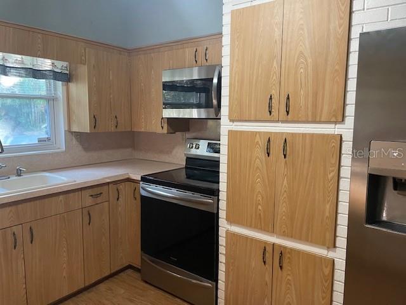
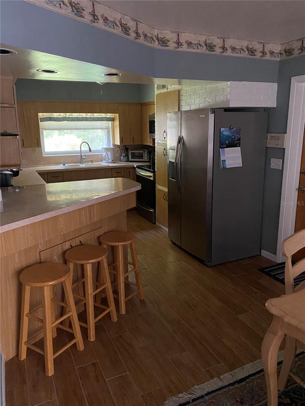
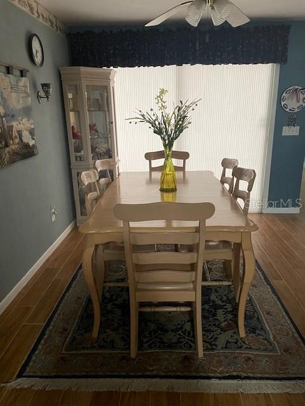
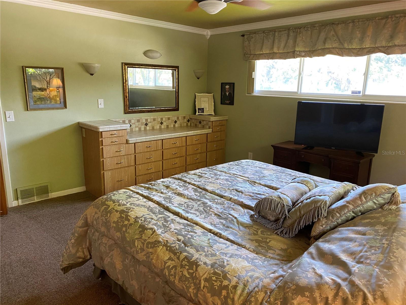
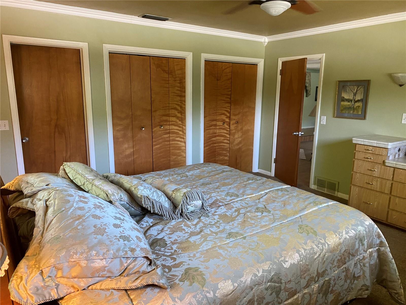
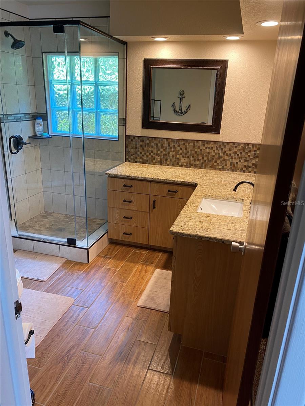
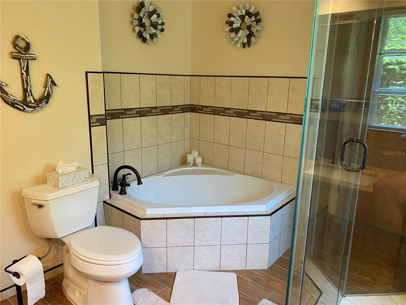
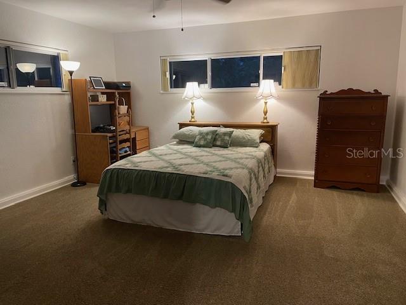
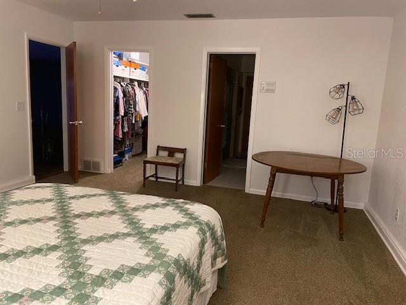
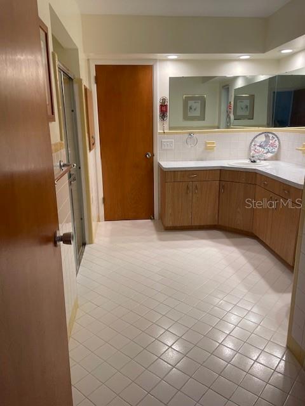
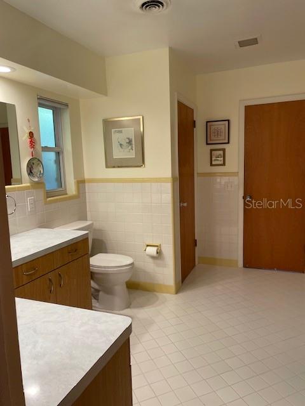
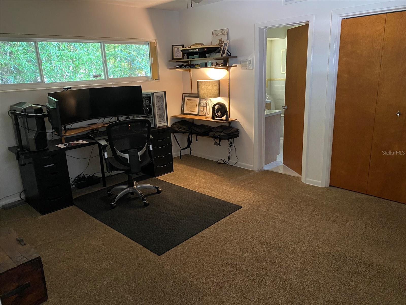
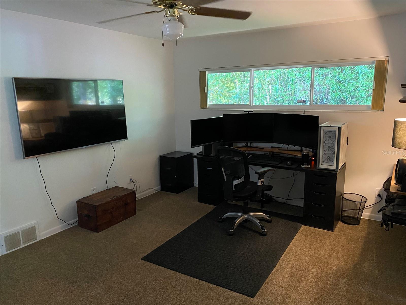
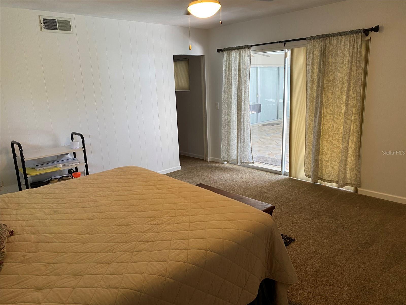
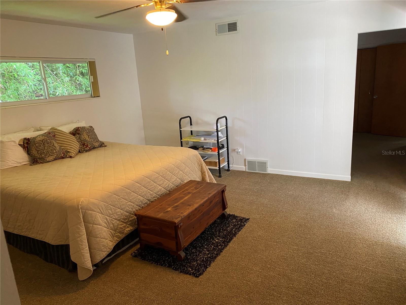
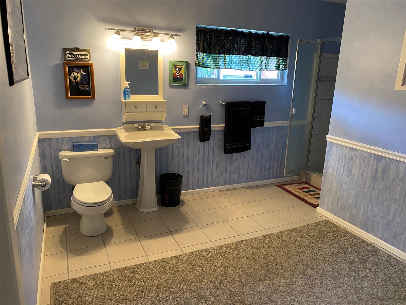
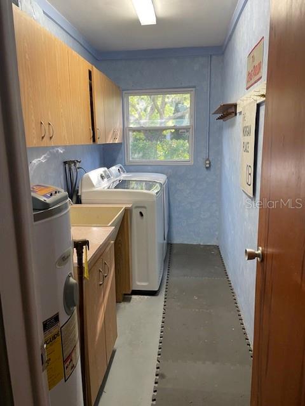
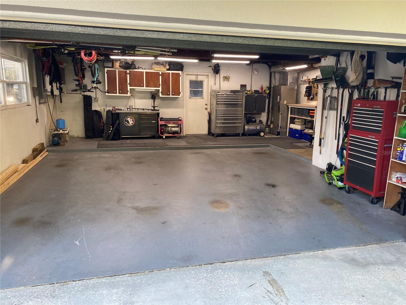
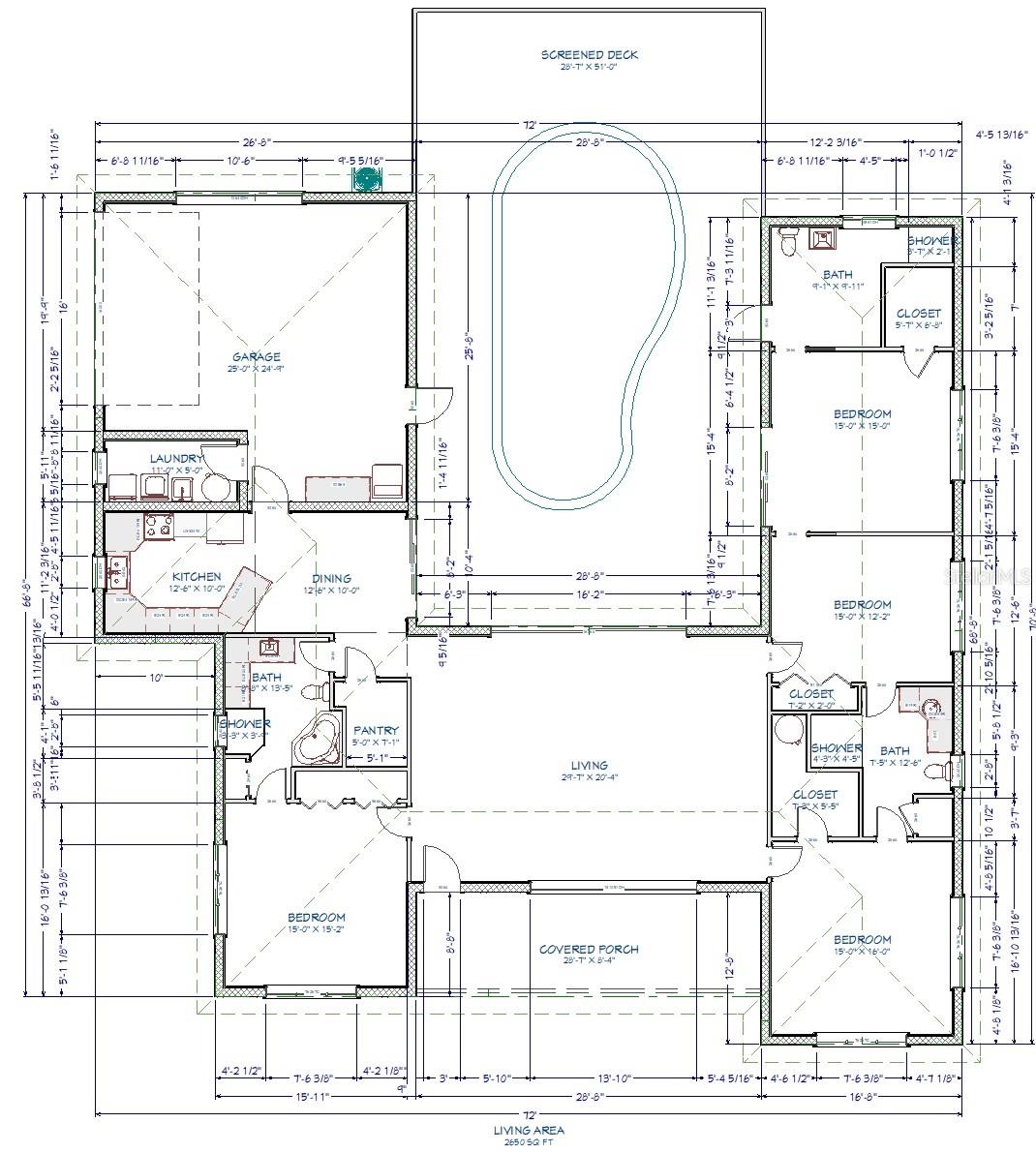











- MLS#: O6211780 ( Residential )
- Street Address: 3240 San Mateo Street
- Viewed: 76
- Price: $798,000
- Price sqft: $202
- Waterfront: No
- Year Built: 1959
- Bldg sqft: 3951
- Bedrooms: 4
- Total Baths: 3
- Full Baths: 3
- Garage / Parking Spaces: 2
- Days On Market: 378
- Additional Information
- Geolocation: 27.9723 / -82.7023
- County: PINELLAS
- City: CLEARWATER
- Zipcode: 33759
- Subdivision: Del Oro Groves
- Elementary School: Sandy Lane Elementary PN
- Middle School: Safety Harbor Middle PN
- High School: Countryside High PN
- Provided by: HOUWZER INC
- Contact: Daniel Robinson
- 267-765-2080

- DMCA Notice
-
DescriptionImpressive 4 Bedroom, 3 Bathroom Home in Del Oro Groves Estates! Located in a prime neighborhood in Clearwater, Pinellas County, this spacious single family home offers comfort and style. With 4 generously sized bedrooms and 3 full baths, so theres room for the entire family. The oversized 2+car garage provides extra storage and workspace with a built in workbench. Enjoy the outdoors with a screened in pool and lanai, perfect for relaxation and entertaining, complete with stone pavers. The kidney shaped pool, recently resurfaced with a PebbleTec finish, adds an elegant touch to the outdoor area. The built in bar with sink and BBQ/cooking area with chimney make this backyard an entertainers dream. This home features a brand new roof in 2025, and its masonry exterior (stucco/brick) was freshly repainted just 6 months ago. The covered front porch with stone pavers welcomes you, while a circular driveway and side driveway to the garage provide ample parking. The kitchen and dining area boast a large walk in pantry, abundant cabinets, and a convenient laundry room located between the garage and kitchen. The large corner lot provides plenty of space and privacy, and the fenced in parking spot is ideal for an RV or boat. Additional features include a lawn well/pump irrigation system with access to reclaimed water, removable hurricane shutters, and a portable generator for peace of mind during storm season. The home is in a non evacuation and no flood zone and has never been damaged or flooded by storms. This deed restricted community of 330 homes offers a neighborhood watch and optional dues of just $25 per year. Conveniently located, with major box stores within 3 miles, and an easy commute to Tampa, St. Petersburg, Clearwater, and Safety Harbor. Enjoy quick access to the Pinellas/Ream Wilson Trail, and only 400 feet to Coopers Bayou for kayaking or exploring Tampa Bay.
Property Location and Similar Properties
All
Similar






Features
Appliances
- Dishwasher
- Dryer
- Electric Water Heater
- Microwave
- Range
- Refrigerator
Home Owners Association Fee
- 0.00
Carport Spaces
- 0.00
Close Date
- 0000-00-00
Cooling
- Central Air
Country
- US
Covered Spaces
- 0.00
Exterior Features
- Outdoor Grill
- Sidewalk
Fencing
- Vinyl
Flooring
- Carpet
- Tile
Furnished
- Unfurnished
Garage Spaces
- 2.00
Heating
- Central
- Electric
High School
- Countryside High-PN
Insurance Expense
- 0.00
Interior Features
- Ceiling Fans(s)
- Other
Legal Description
- DEL ORO GROVES LOTS 531
- 532 AND 533 & W 15FT OF LOT 534
Levels
- One
Living Area
- 2645.00
Lot Features
- Corner Lot
- Oversized Lot
Middle School
- Safety Harbor Middle-PN
Area Major
- 33759 - Clearwater
Net Operating Income
- 0.00
Occupant Type
- Owner
Open Parking Spaces
- 0.00
Other Expense
- 0.00
Parcel Number
- 09-29-16-20826-000-5310
Parking Features
- Circular Driveway
- Driveway
- Garage Faces Side
Pool Features
- Gunite
- In Ground
- Screen Enclosure
Possession
- Close Of Escrow
Property Type
- Residential
Roof
- Shingle
School Elementary
- Sandy Lane Elementary-PN
Sewer
- Public Sewer
Tax Year
- 2024
Township
- 29
Utilities
- Electricity Available
- Natural Gas Available
Views
- 76
Virtual Tour Url
- https://www.propertypanorama.com/instaview/stellar/O6211780
Water Source
- Public
Year Built
- 1959
Listing Data ©2025 Pinellas/Central Pasco REALTOR® Organization
The information provided by this website is for the personal, non-commercial use of consumers and may not be used for any purpose other than to identify prospective properties consumers may be interested in purchasing.Display of MLS data is usually deemed reliable but is NOT guaranteed accurate.
Datafeed Last updated on June 21, 2025 @ 12:00 am
©2006-2025 brokerIDXsites.com - https://brokerIDXsites.com
Sign Up Now for Free!X
Call Direct: Brokerage Office: Mobile: 727.710.4938
Registration Benefits:
- New Listings & Price Reduction Updates sent directly to your email
- Create Your Own Property Search saved for your return visit.
- "Like" Listings and Create a Favorites List
* NOTICE: By creating your free profile, you authorize us to send you periodic emails about new listings that match your saved searches and related real estate information.If you provide your telephone number, you are giving us permission to call you in response to this request, even if this phone number is in the State and/or National Do Not Call Registry.
Already have an account? Login to your account.

