
- Jackie Lynn, Broker,GRI,MRP
- Acclivity Now LLC
- Signed, Sealed, Delivered...Let's Connect!
No Properties Found
- Home
- Property Search
- Search results
- 3011 39th Street E, BRADENTON, FL 34208
Property Photos
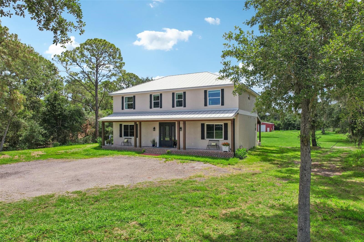

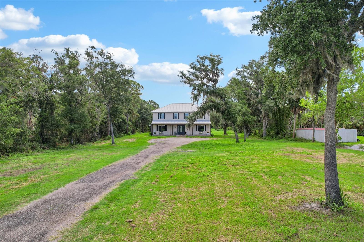
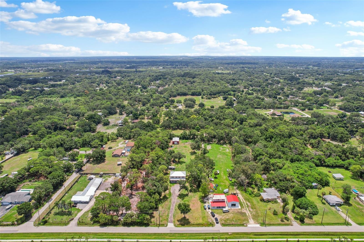
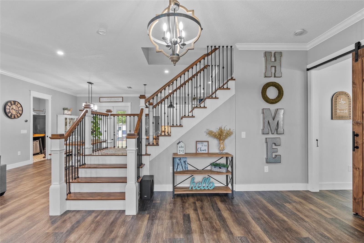
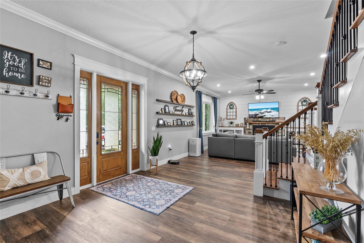


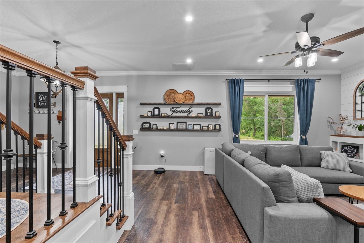


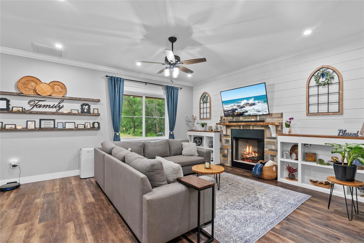
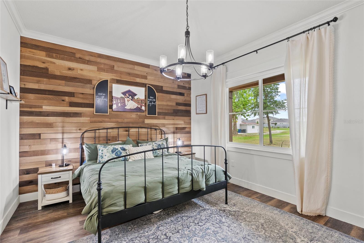
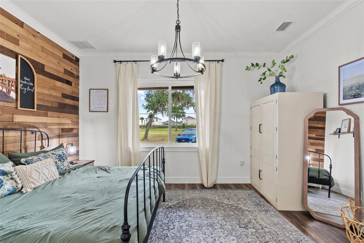

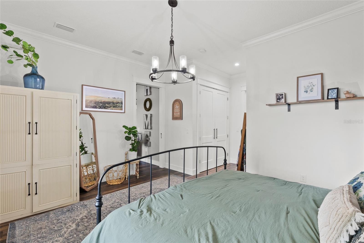
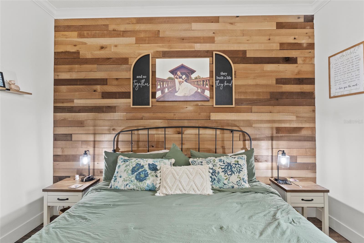
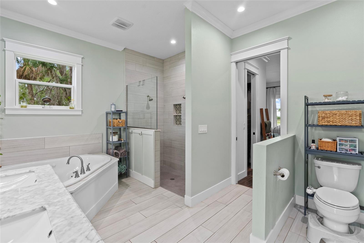

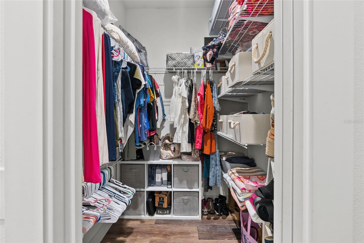
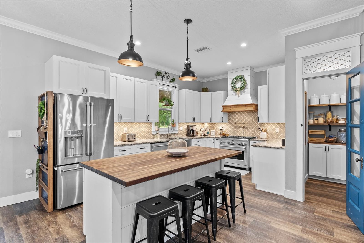
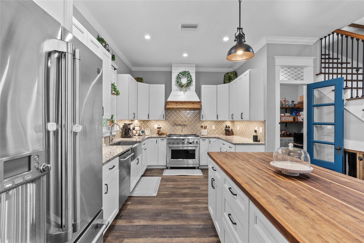
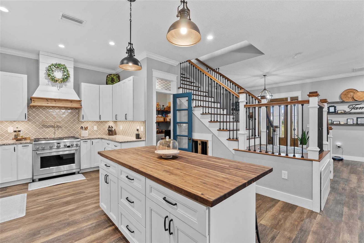
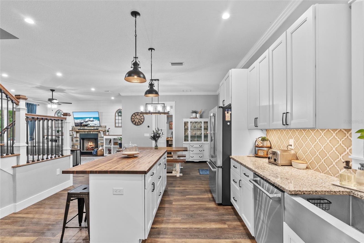
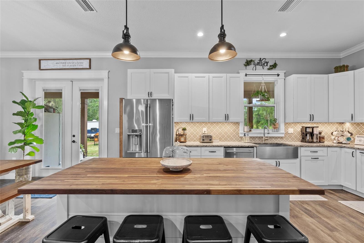

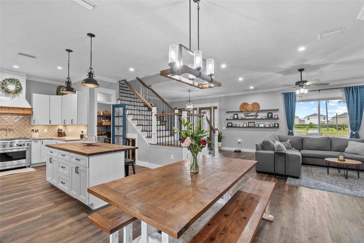
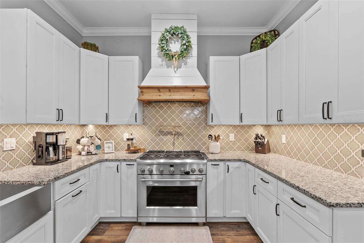


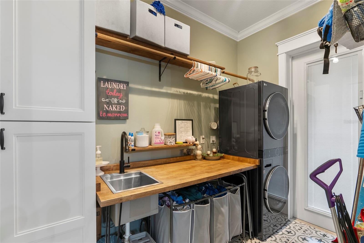


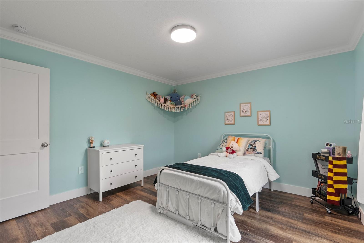
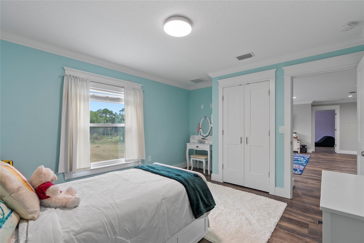








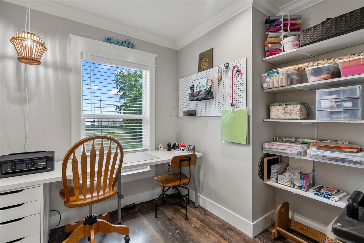

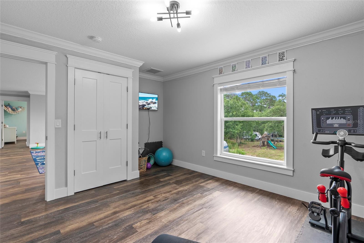
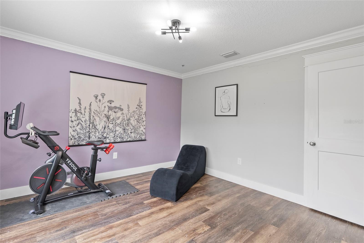
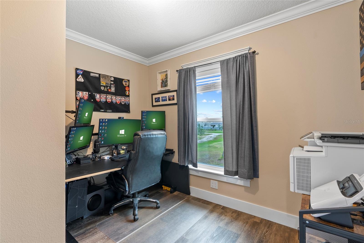
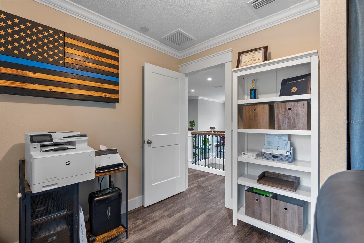


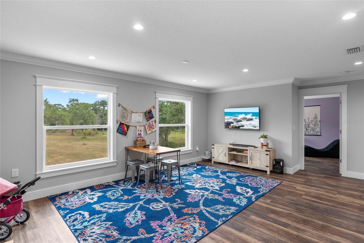

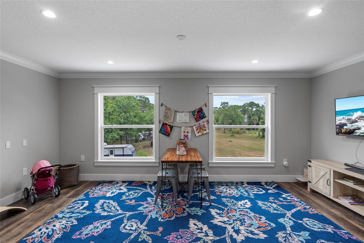

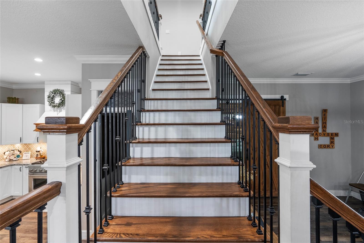
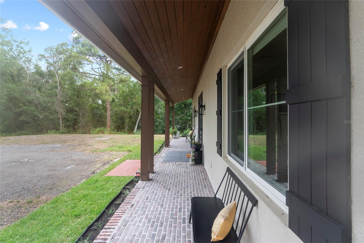

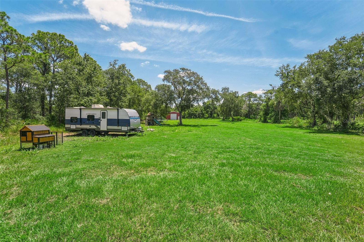

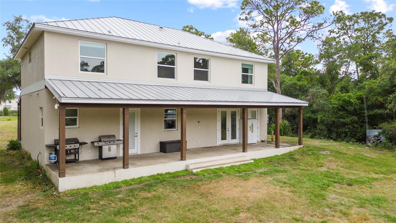
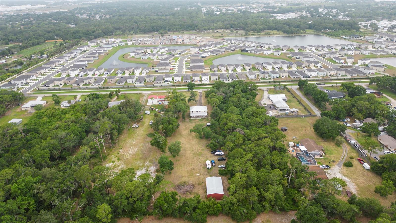
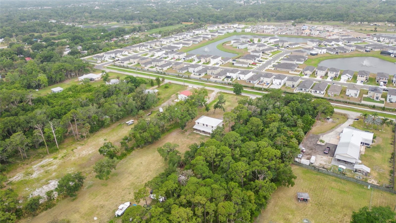

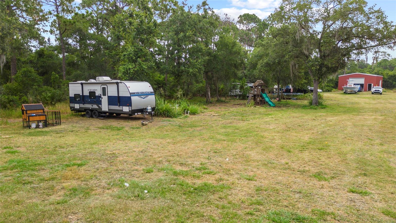
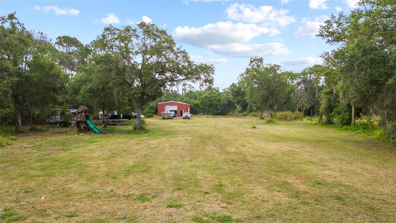
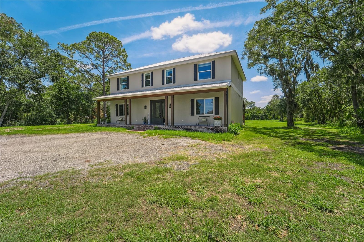
- MLS#: O6211103 ( Residential )
- Street Address: 3011 39th Street E
- Viewed: 31
- Price: $975,000
- Price sqft: $244
- Waterfront: No
- Year Built: 2018
- Bldg sqft: 4000
- Bedrooms: 5
- Total Baths: 4
- Full Baths: 4
- Days On Market: 218
- Acreage: 2.02 acres
- Additional Information
- Geolocation: 27.4725 / -82.5127
- County: MANATEE
- City: BRADENTON
- Zipcode: 34208
- Subdivision: Elwood Park
- Elementary School: Samoset Elementary
- Middle School: Braden River Middle
- High School: Braden River High
- Provided by: KELLER WILLIAMS LEGACY REALTY
- Contact: Daniel Fleischman
- 407-855-2222

- DMCA Notice
-
DescriptionExtremely efficient electric over $100 any time of year.. hurricane rated No HOA.. Target Practice In Back Yard.. Animals Welcome Rare opportunity to purchase a NEWER energy efficient farm style home gracefully set on 2.02 acres in Bradenton Florida. Custom built by a CERTIFIED PUBLIC ADJUSTER. Home is Built To Withstand The Strongest Of Storms * 3,200 sqft residence provides an abundance of living space inside and out. The main floor boasts high ceilings and an open concept layout, highlighting superior craftsmanship. The inviting living room features a gas fireplace with a live edge mantle and custom built ins, perfect for gatherings. The chefs kitchen is equipped with GE Cafe appliances, an oversized gas range, a custom vent hood, a spacious butcher block island, and a walk in Butlers pantry. Master bedroom features double vanity, a walk in shower with dual shower heads, and a two seat Jacuzzi tub. You will find a spacious loft upstairs splitting 4 bedrooms which all include a nook area for study. You will find a jack and jill orientation with two of the bedrooms and a common full bathroom for the other two rooms. Additionally, there are two offices on this level, perfect for remote work or hobbies. A substantial 30x80 metal outbuilding at the back of the property offers ample storage for RV Port, boat storage, workshop and much more. With no deed restrictions, HOA, or CDD fees, you can bring your boats, trucks, and outdoor toys. Zoned A1, the property is perfect for animals such as chickens, goats, horses and gardens. Features include, ENERGY STAR Qualified Windows, Rods, Window Treatments, additional attic insulation and metal roof. This home is centrally located, just 10 minutes from I 75, 10 minutes from Downtown Bradenton, 15 minutes from University Town Center, and 30 minutes from Gulf Coast Beaches. Dont miss the chance to own this extraordinary home. Want To Add Pool or Garage... Or Customize: Reach Out And Let's Explore All Options.
Property Location and Similar Properties
All
Similar
Features
Appliances
- Dishwasher
- Disposal
- Dryer
- Electric Water Heater
- Range
- Refrigerator
- Washer
Home Owners Association Fee
- 0.00
Carport Spaces
- 0.00
Close Date
- 0000-00-00
Cooling
- Central Air
Country
- US
Covered Spaces
- 0.00
Exterior Features
- Storage
Flooring
- Tile
- Vinyl
Garage Spaces
- 0.00
Heating
- Central
High School
- Braden River High
Insurance Expense
- 0.00
Interior Features
- Crown Molding
- Eat-in Kitchen
- Open Floorplan
- Tray Ceiling(s)
Legal Description
- LOT 82 LESS N 137 FT & LESS THE S 411 FT ELWOOD PARK PI#15270.0000/2
Levels
- Two
Living Area
- 3200.00
Lot Features
- Cleared
- City Limits
- Near Golf Course
- Oversized Lot
Middle School
- Braden River Middle
Area Major
- 34208 - Bradenton/Braden River
Net Operating Income
- 0.00
Occupant Type
- Owner
Open Parking Spaces
- 0.00
Other Expense
- 0.00
Other Structures
- Storage
- Workshop
Parcel Number
- 15270000022
Property Type
- Residential
Roof
- Shingle
School Elementary
- Samoset Elementary
Sewer
- Septic Tank
Style
- Ranch
Tax Year
- 2023
Township
- 35
Utilities
- Other
Views
- 31
Virtual Tour Url
- https://my.matterport.com/show/?m=tnhKaXRqxGg&brand=0&mls=1&
Water Source
- Public
Year Built
- 2018
Zoning Code
- A1
Listing Data ©2025 Pinellas/Central Pasco REALTOR® Organization
The information provided by this website is for the personal, non-commercial use of consumers and may not be used for any purpose other than to identify prospective properties consumers may be interested in purchasing.Display of MLS data is usually deemed reliable but is NOT guaranteed accurate.
Datafeed Last updated on January 8, 2025 @ 12:00 am
©2006-2025 brokerIDXsites.com - https://brokerIDXsites.com
Sign Up Now for Free!X
Call Direct: Brokerage Office: Mobile: 727.710.4938
Registration Benefits:
- New Listings & Price Reduction Updates sent directly to your email
- Create Your Own Property Search saved for your return visit.
- "Like" Listings and Create a Favorites List
* NOTICE: By creating your free profile, you authorize us to send you periodic emails about new listings that match your saved searches and related real estate information.If you provide your telephone number, you are giving us permission to call you in response to this request, even if this phone number is in the State and/or National Do Not Call Registry.
Already have an account? Login to your account.

