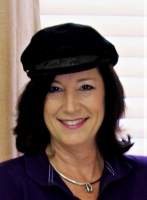
- Jackie Lynn, Broker,GRI,MRP
- Acclivity Now LLC
- Signed, Sealed, Delivered...Let's Connect!
No Properties Found
- Home
- Property Search
- Search results
- 6433 Mangrove Drive, WESLEY CHAPEL, FL 33544
Property Photos
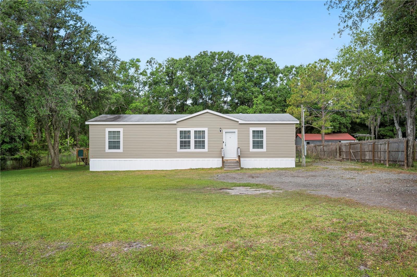

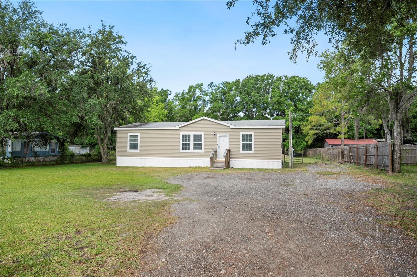
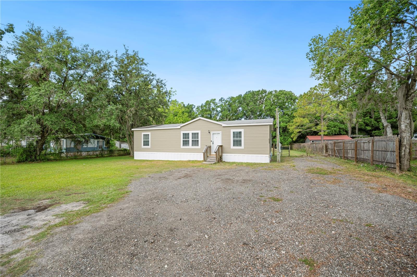
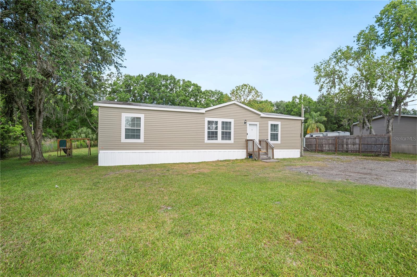
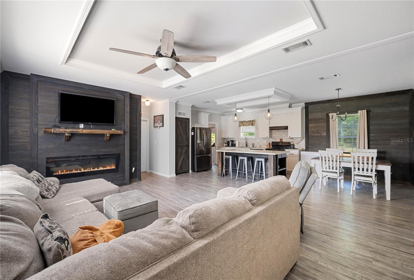
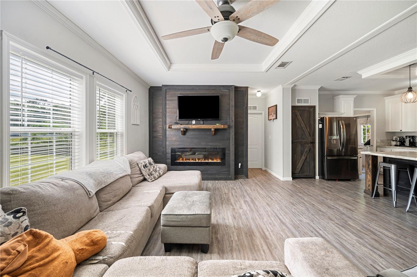
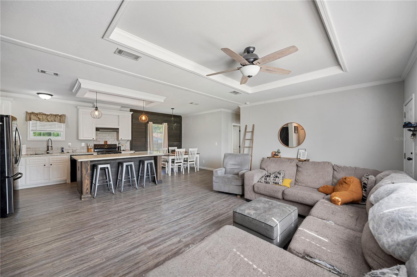
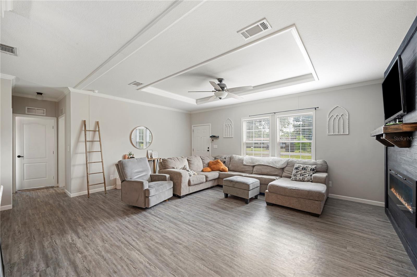
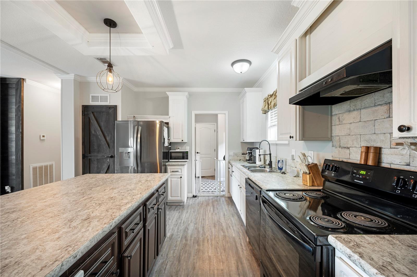
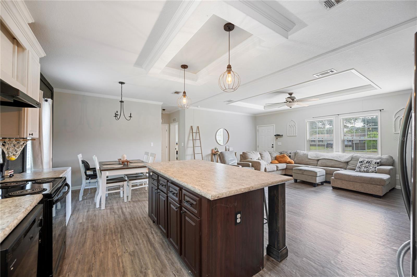
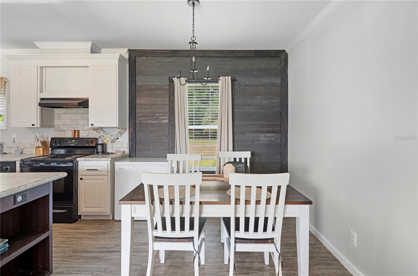
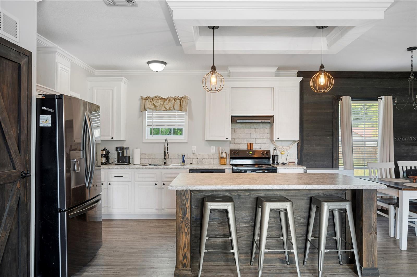
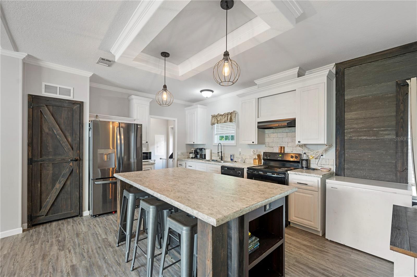
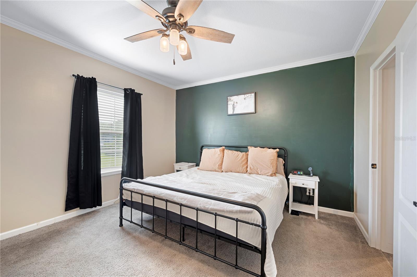
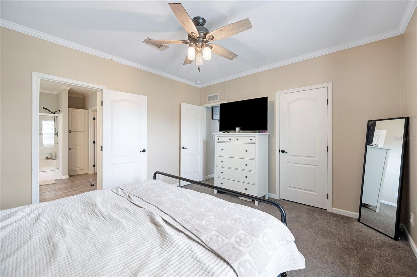
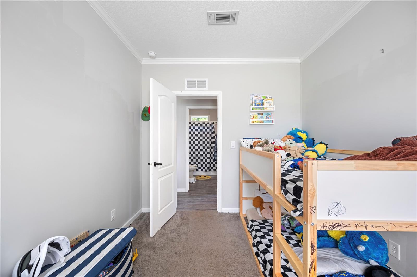
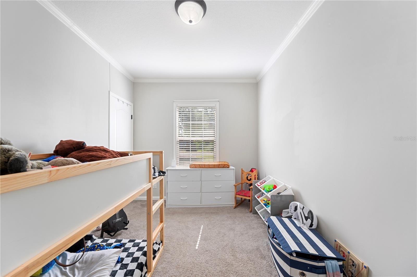

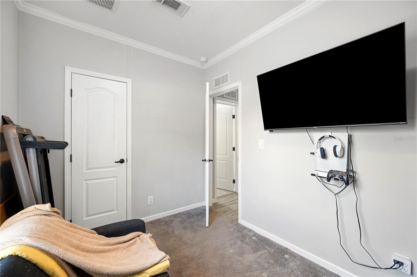
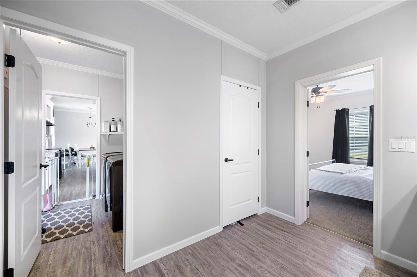
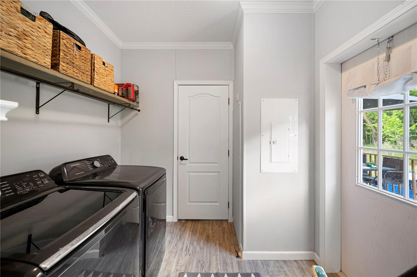
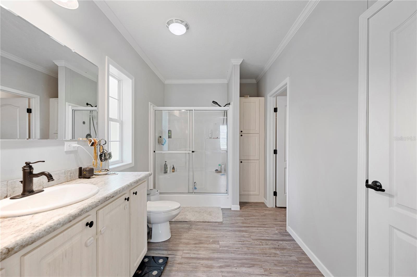
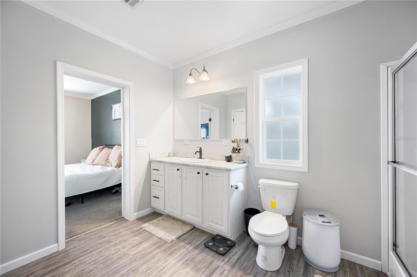

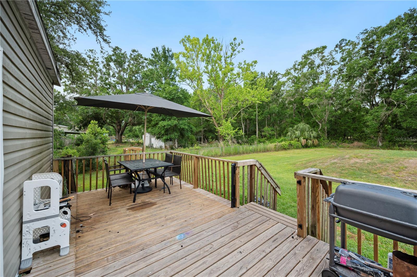
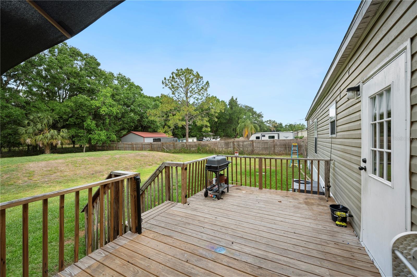
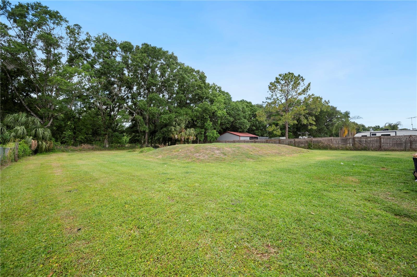
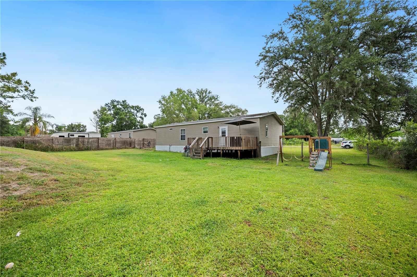
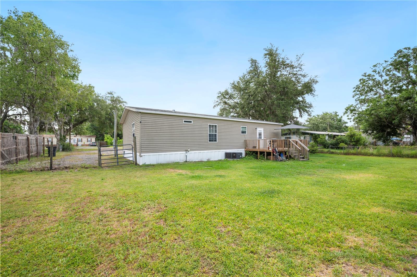
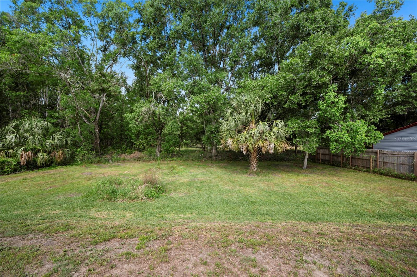
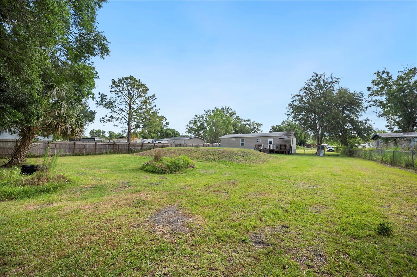
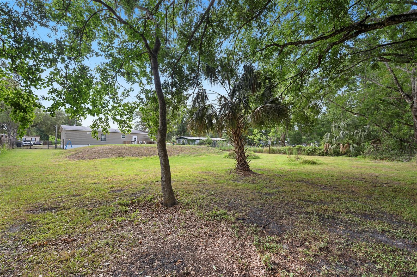
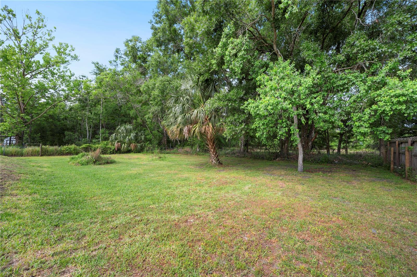
- MLS#: L4952726 ( Residential )
- Street Address: 6433 Mangrove Drive
- Viewed: 36
- Price: $295,000
- Price sqft: $210
- Waterfront: No
- Year Built: 2019
- Bldg sqft: 1404
- Bedrooms: 3
- Total Baths: 2
- Full Baths: 2
- Days On Market: 53
- Additional Information
- Geolocation: 28.251 / -82.3857
- County: PASCO
- City: WESLEY CHAPEL
- Zipcode: 33544
- Subdivision: Angus Valley
- Provided by: S & D REAL ESTATE SERVICE LLC
- Contact: Madison Zorn
- 863-824-7169

- DMCA Notice
-
DescriptionUSDA ELIGIBLE! NO money down! You don't want to miss this like new 2019 manufactured home with all of the beautiful upgrades! As you enter you are greeted by a massive living area adorned by an electric fireplace & mantle perfect for those holiday decorations! You will fall in love with the beautiful kitchen, including a large center island, making it the perfect space for entertaining & cooking for family & friends. The split floor plan is functional & convenient for a small family with the bonus of all bedrooms having large walk in closets! The primary bedroom is spacious & the en suite bathroom connects to the laundry room as well! Situated on a large .54 acre lot with NO HOA & the feeling of being out in the country but just a few short minutes to town. There is plenty of room for your boats, sxs, or other recreational vehicles! Enjoy the peace of mind in owning a newer home with no worries of major updates for years to come. Don't let this home pass you by schedule your showing today before it's gone!
Property Location and Similar Properties
All
Similar






Features
Appliances
- Dishwasher
- Microwave
- Range
- Refrigerator
Home Owners Association Fee
- 0.00
Carport Spaces
- 0.00
Close Date
- 0000-00-00
Cooling
- Central Air
Country
- US
Covered Spaces
- 0.00
Exterior Features
- Private Mailbox
Fencing
- Other
Flooring
- Laminate
Garage Spaces
- 0.00
Heating
- Central
Insurance Expense
- 0.00
Interior Features
- Ceiling Fans(s)
- High Ceilings
- Split Bedroom
- Tray Ceiling(s)
- Walk-In Closet(s)
Legal Description
- ANGUS VALLEY UNIT 2 UNREC PLAT LOT 28 BLK 1 DESC AS COM SW COR SEC TH N 00 DG 30MIN 00"E 2500.34 FT FOR POB TH N 00DG 30MIN 00"E 100 FT TH N 89DG 49MIN 48"E 230.02 FT TH S 00DG 30MIN 00" W 100 FT TH S 89DG 49MIN 48"W 230.02 FT TO POB
Levels
- One
Living Area
- 1404.00
Lot Features
- Cleared
Area Major
- 33544 - Zephyrhills/Wesley Chapel
Net Operating Income
- 0.00
Occupant Type
- Owner
Open Parking Spaces
- 0.00
Other Expense
- 0.00
Parcel Number
- 19-26-02-001.0-001.00-028.0
Pets Allowed
- Yes
Possession
- Close Of Escrow
Property Type
- Residential
Roof
- Shingle
Sewer
- Septic Tank
Tax Year
- 2024
Township
- 26S
Utilities
- Electricity Connected
View
- Trees/Woods
Views
- 36
Virtual Tour Url
- https://www.propertypanorama.com/instaview/stellar/L4952726
Water Source
- Public
Year Built
- 2019
Zoning Code
- AR
Listing Data ©2025 Pinellas/Central Pasco REALTOR® Organization
The information provided by this website is for the personal, non-commercial use of consumers and may not be used for any purpose other than to identify prospective properties consumers may be interested in purchasing.Display of MLS data is usually deemed reliable but is NOT guaranteed accurate.
Datafeed Last updated on June 29, 2025 @ 12:00 am
©2006-2025 brokerIDXsites.com - https://brokerIDXsites.com
Sign Up Now for Free!X
Call Direct: Brokerage Office: Mobile: 727.710.4938
Registration Benefits:
- New Listings & Price Reduction Updates sent directly to your email
- Create Your Own Property Search saved for your return visit.
- "Like" Listings and Create a Favorites List
* NOTICE: By creating your free profile, you authorize us to send you periodic emails about new listings that match your saved searches and related real estate information.If you provide your telephone number, you are giving us permission to call you in response to this request, even if this phone number is in the State and/or National Do Not Call Registry.
Already have an account? Login to your account.

