
- Jackie Lynn, Broker,GRI,MRP
- Acclivity Now LLC
- Signed, Sealed, Delivered...Let's Connect!
No Properties Found
- Home
- Property Search
- Search results
- 405 Central Avenue 210, ST PETERSBURG, FL 33701
Property Photos
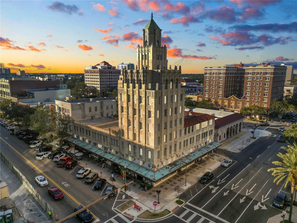

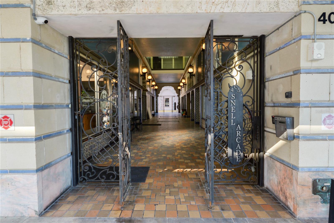
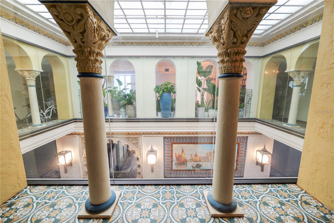
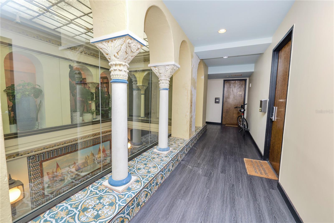
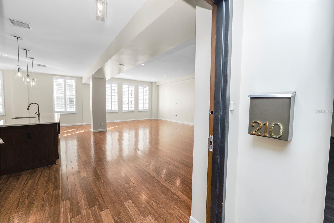
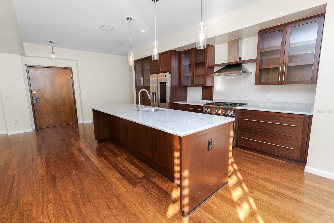
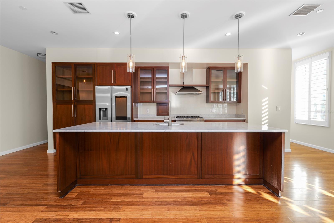
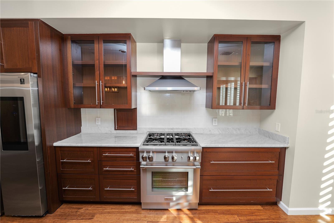
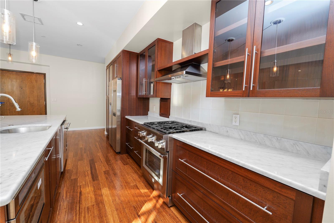
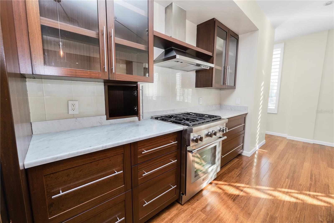
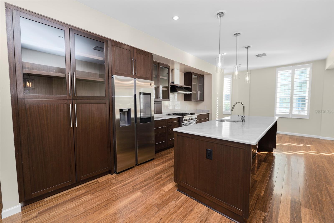
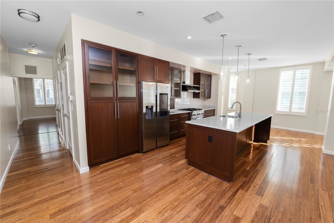
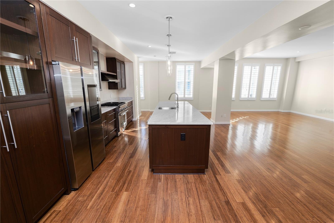
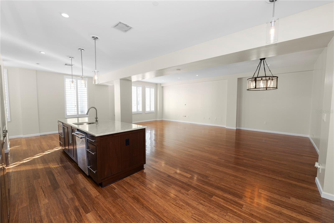
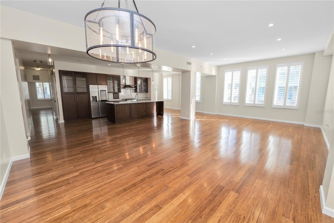
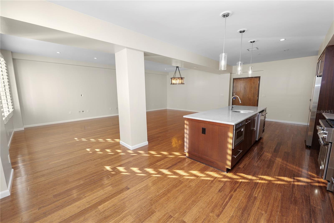
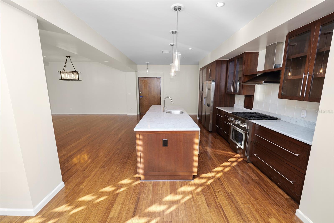
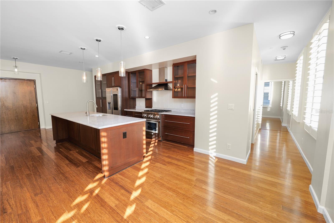
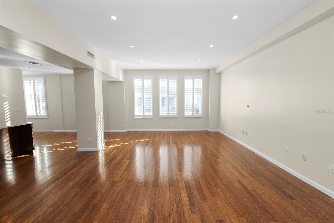
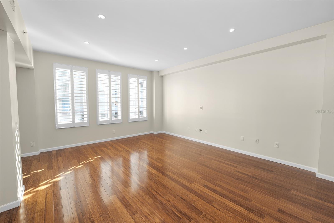
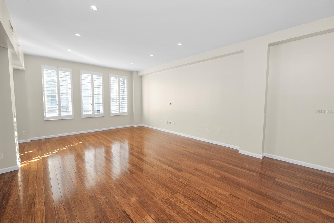
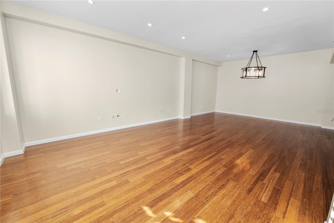
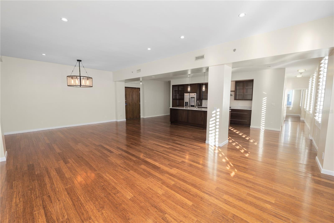
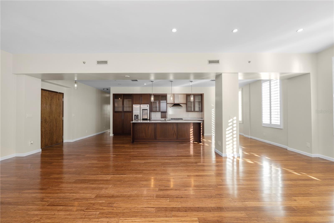

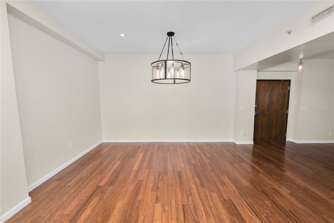
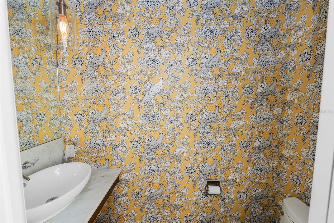
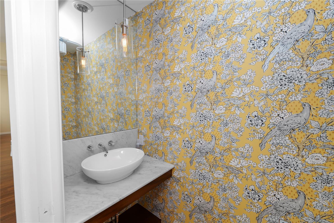
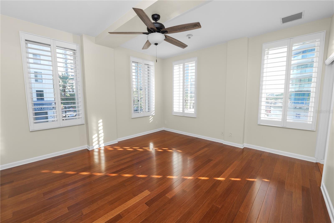
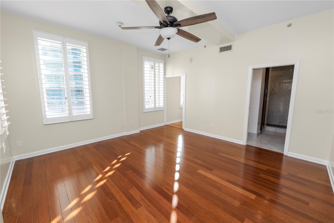
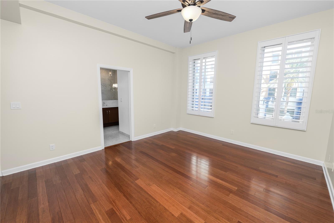
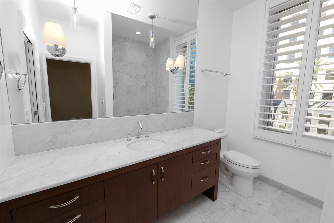
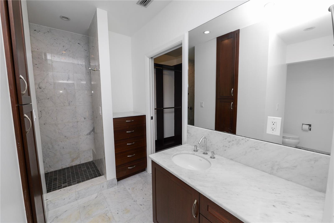
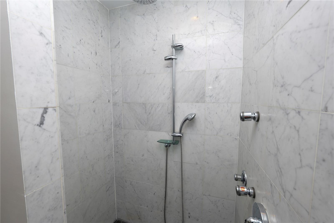
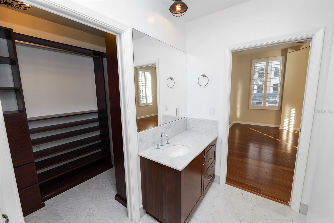
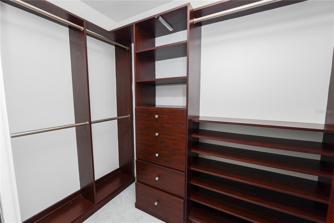
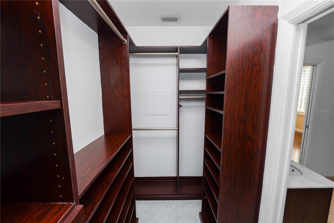
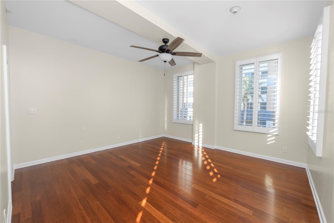
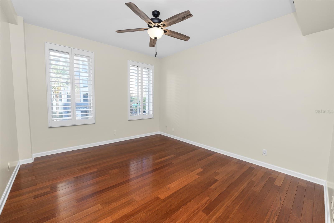
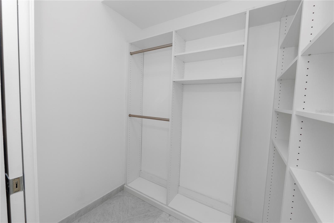
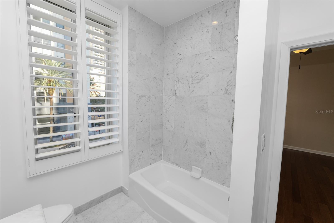
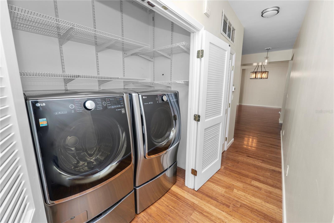
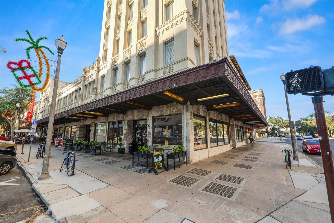
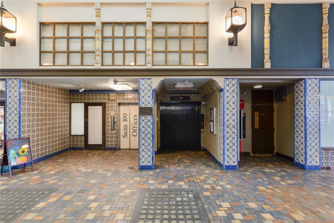
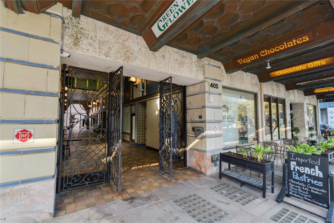
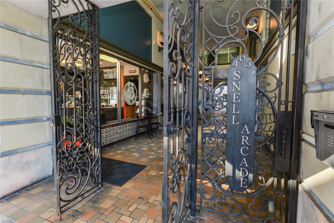
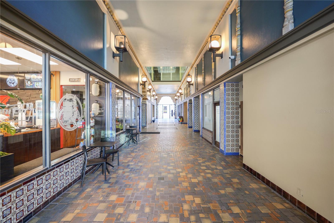
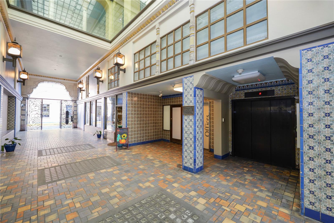
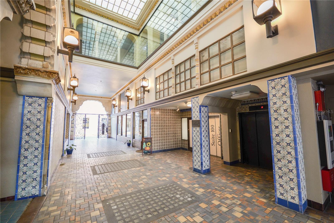
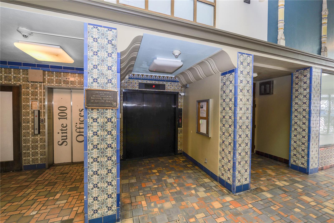
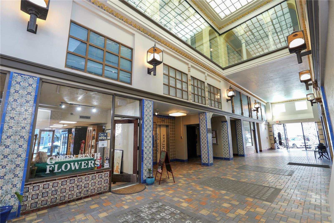
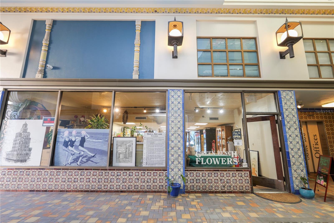
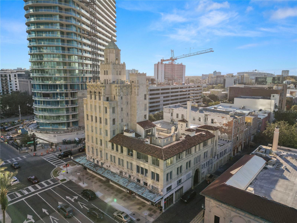
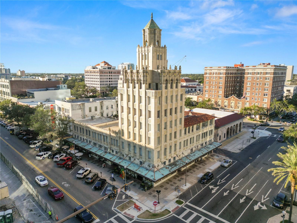
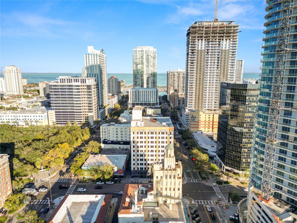
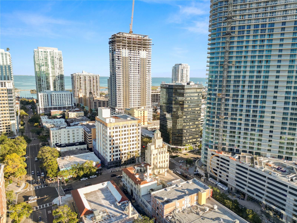
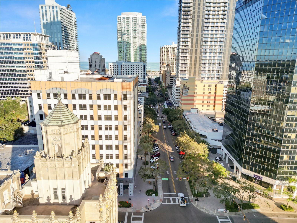
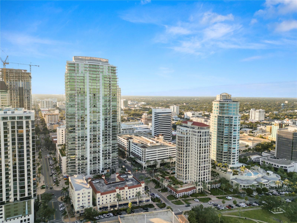
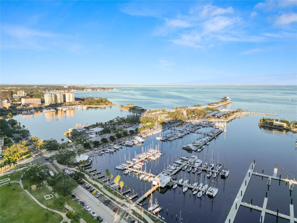
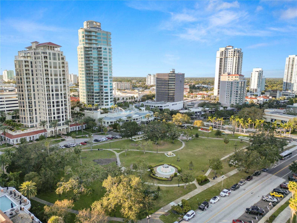
- MLS#: L4952595 ( Residential Lease )
- Street Address: 405 Central Avenue 210
- Viewed: 29
- Price: $4,650
- Price sqft: $3
- Waterfront: No
- Year Built: 1928
- Bldg sqft: 1740
- Bedrooms: 2
- Total Baths: 2
- Full Baths: 1
- 1/2 Baths: 1
- Days On Market: 42
- Additional Information
- Geolocation: 27.7715 / -82.6388
- County: PINELLAS
- City: ST PETERSBURG
- Zipcode: 33701
- Subdivision: Snell Arcade Condo
- Elementary School: North Shore Elementary PN
- Middle School: John Hopkins Middle PN
- High School: St. Petersburg High PN
- Provided by: EXP REALTY LLC
- Contact: Jen Lay
- 888-883-8509

- DMCA Notice
-
DescriptionExperience the perfect blend of classic charm and modern comfort in this stunning 2 bedroom, 2.5 bath rental at the legendary Snell Arcadea beautifully restored 1928 Mediterranean Revival building in the heart of downtown St. Petersburg. This spacious 1,740 sq ft residence features high ceilings, huge windows, and elegant finishes throughout. Each bedroom comes with its own spa like ensuite bath and custom walk in closet, giving you plenty of room and privacy. The gourmet kitchen is fully equipped with Thermador appliances, Carrara marble countertops, and generous cabinet spaceideal for casual mornings or entertaining guests. Enjoy open concept living with bamboo floors, plantation shutters, and timeless architectural details that make this space truly one of a kind. Step outside and youre just steps from everything: the St. Pete Pier, Dali Museum, Tropicana Field, local shops, restaurants, and vibrant nightlife. Snell Arcade isn't just a place to liveits a downtown lifestyle with character, convenience, and history. Now available to leaseschedule a private tour today and make this iconic space your next home.
Property Location and Similar Properties
All
Similar






Features
Appliances
- Dishwasher
- Dryer
- Microwave
- Range
- Refrigerator
- Washer
Association Amenities
- Maintenance
- Other
Home Owners Association Fee
- 0.00
Association Name
- Jtutko@Wisepm.com
Association Phone
- (813) 968-5665
Carport Spaces
- 0.00
Close Date
- 0000-00-00
Cooling
- Central Air
Country
- US
Covered Spaces
- 0.00
Flooring
- Bamboo
- Marble
Furnished
- Unfurnished
Garage Spaces
- 0.00
Heating
- Central
High School
- St. Petersburg High-PN
Insurance Expense
- 0.00
Interior Features
- Built-in Features
- Ceiling Fans(s)
- Kitchen/Family Room Combo
- Open Floorplan
- Thermostat
- Walk-In Closet(s)
Levels
- One
Living Area
- 1740.00
Middle School
- John Hopkins Middle-PN
Area Major
- 33701 - St Pete
Net Operating Income
- 0.00
Occupant Type
- Vacant
Open Parking Spaces
- 0.00
Other Expense
- 0.00
Owner Pays
- Grounds Care
- Management
- Other
- Sewer
Parcel Number
- 19-31-17-83226-000-2100
Parking Features
- On Street
- Other
Pets Allowed
- Yes
Property Type
- Residential Lease
School Elementary
- North Shore Elementary-PN
Sewer
- Public Sewer
Unit Number
- 210
Utilities
- BB/HS Internet Available
- Electricity Available
- Phone Available
- Public
- Sewer Available
- Water Available
Views
- 29
Virtual Tour Url
- https://www.propertypanorama.com/instaview/stellar/L4952595
Water Source
- Public
Year Built
- 1928
Listing Data ©2025 Pinellas/Central Pasco REALTOR® Organization
The information provided by this website is for the personal, non-commercial use of consumers and may not be used for any purpose other than to identify prospective properties consumers may be interested in purchasing.Display of MLS data is usually deemed reliable but is NOT guaranteed accurate.
Datafeed Last updated on June 12, 2025 @ 12:00 am
©2006-2025 brokerIDXsites.com - https://brokerIDXsites.com
Sign Up Now for Free!X
Call Direct: Brokerage Office: Mobile: 727.710.4938
Registration Benefits:
- New Listings & Price Reduction Updates sent directly to your email
- Create Your Own Property Search saved for your return visit.
- "Like" Listings and Create a Favorites List
* NOTICE: By creating your free profile, you authorize us to send you periodic emails about new listings that match your saved searches and related real estate information.If you provide your telephone number, you are giving us permission to call you in response to this request, even if this phone number is in the State and/or National Do Not Call Registry.
Already have an account? Login to your account.

