
- Jackie Lynn, Broker,GRI,MRP
- Acclivity Now LLC
- Signed, Sealed, Delivered...Let's Connect!
No Properties Found
- Home
- Property Search
- Search results
- 12236 Fairlawn Drive, RIVERVIEW, FL 33579
Property Photos
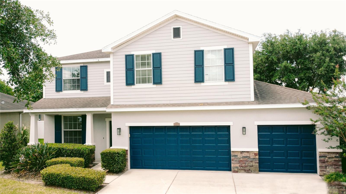

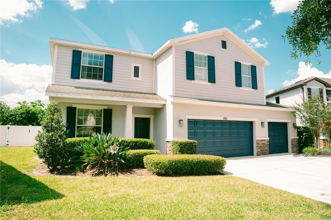
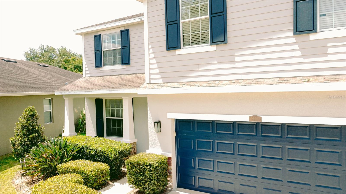
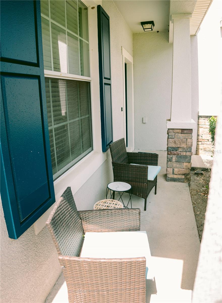
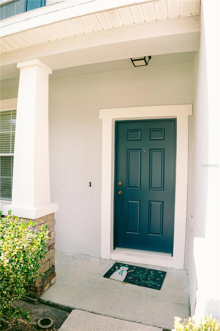
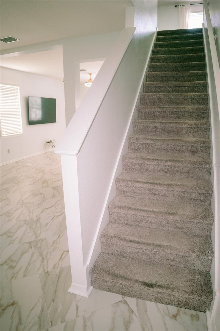
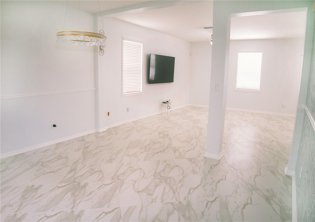
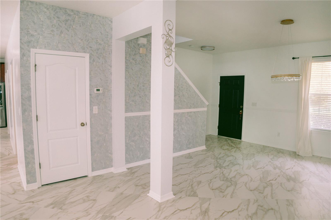
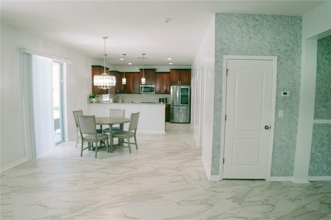
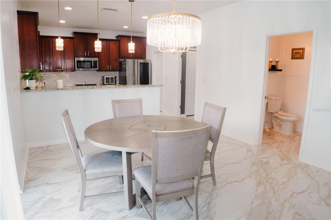
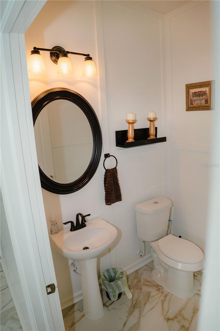
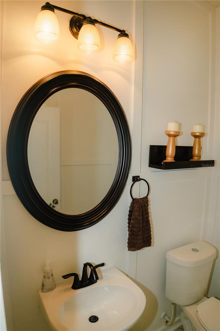
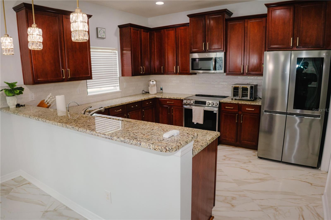
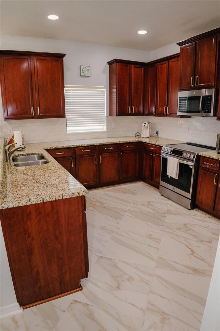
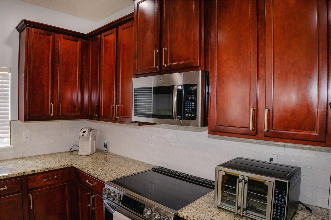
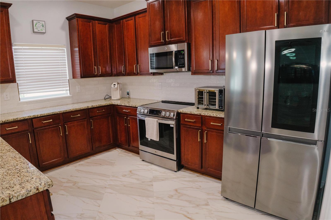

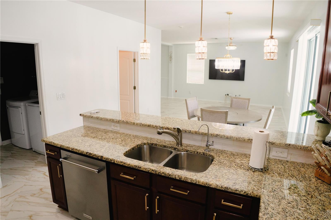
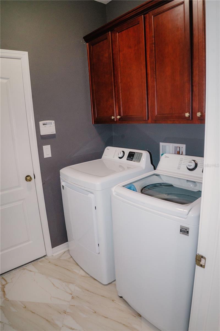
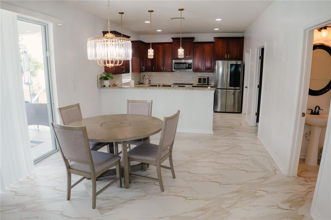
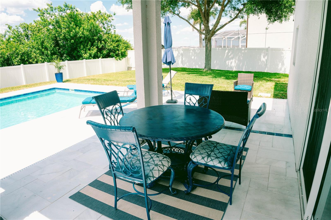
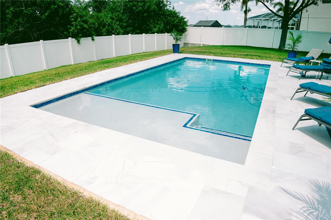
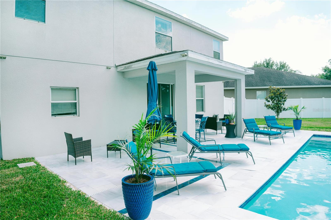
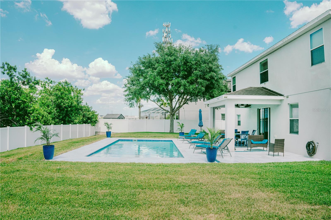
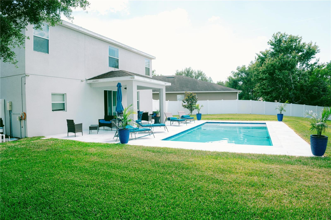
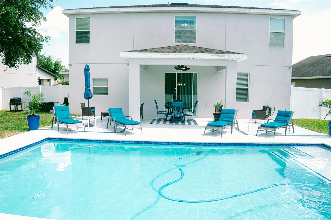
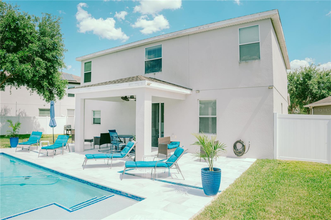
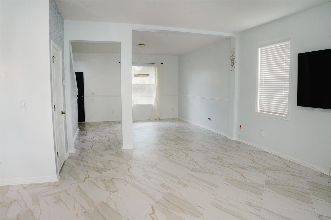
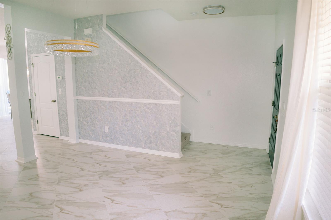
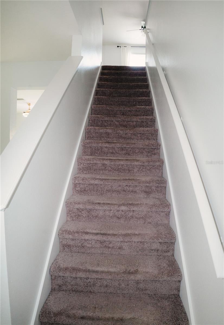
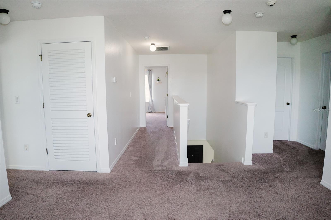
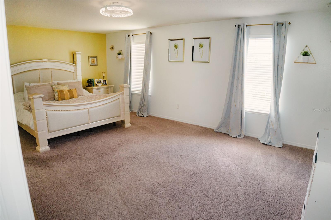
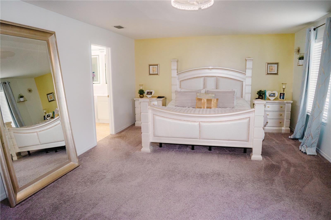
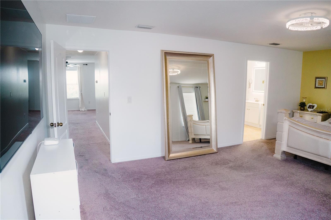
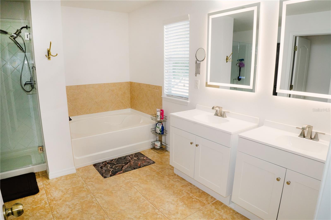
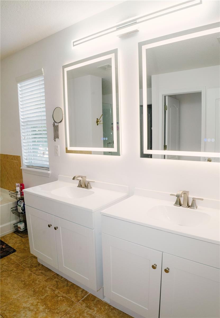
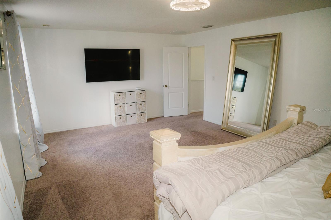
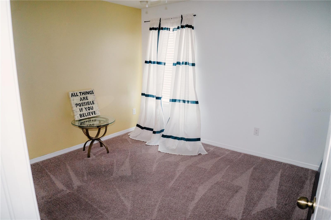
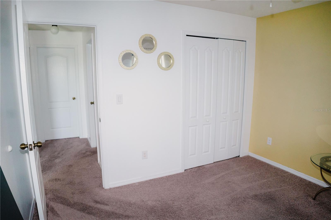
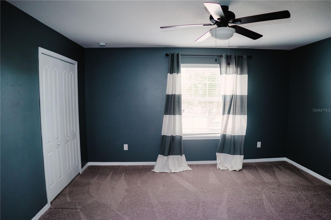
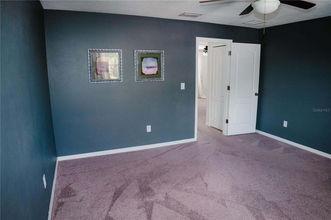

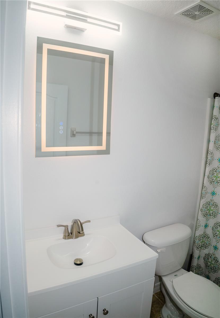
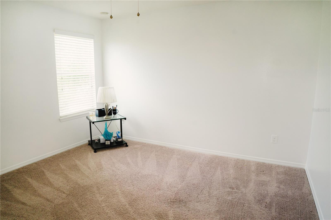
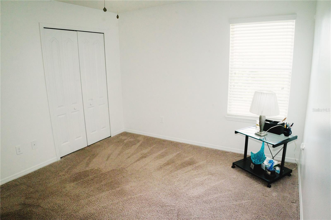
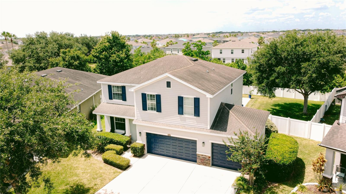
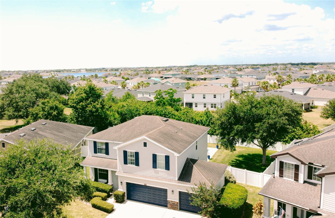
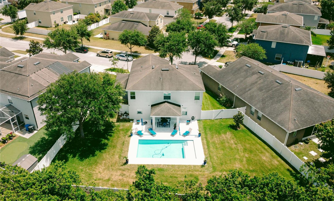
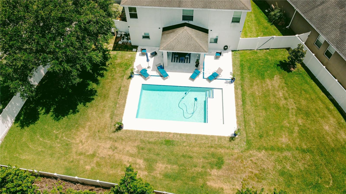
- MLS#: S5126321 ( Residential )
- Street Address: 12236 Fairlawn Drive
- Viewed: 8
- Price: $529,000
- Price sqft: $156
- Waterfront: No
- Year Built: 2011
- Bldg sqft: 3391
- Bedrooms: 4
- Total Baths: 3
- Full Baths: 2
- 1/2 Baths: 1
- Days On Market: 31
- Additional Information
- Geolocation: 27.8137 / -82.3063
- County: HILLSBOROUGH
- City: RIVERVIEW
- Zipcode: 33579
- Subdivision: Panther Trace Ph 2b2
- Elementary School: Collins
- Middle School: Barrington
- High School: Riverview
- Provided by: LPT REALTY, LLC

- DMCA Notice
-
DescriptionWelcome to your dream home in the sought after Panther Trace community! This beautifully maintained 4 bedroom, 2.5 bathroom, two story home offers style, comfort, and space both inside and out. As you arrive, youll be charmed by the inviting blue shutters, elegant stone accents, and a covered front porch perfect for morning coffee or evening chats. Step inside to a spacious living and dining room combo with gorgeous marble style tile flooring, filled with natural light and flowing effortlessly to the covered rear porch through sliding glass doors ideal for indoor outdoor living. The heart of the home, the kitchen, is a chefs delight featuring granite countertops, rich wood cabinetry, stainless steel appliances, a large walk in pantry, and breakfast bar seating. A convenient half bath, laundry room, and access to the three car garage round out the first floor. Upstairs, youll find all four spacious bedrooms, each with plush carpet and ceiling fans for added comfort. The primary suite is a true retreat, complete with a luxurious en suite bathroom offering dual sinks with lighted vanity mirrors, a garden tub, separate shower, and a generous walk in closet. An additional full bathroom serves the remaining bedrooms. Enjoy Florida living at its best in the expansive quarter acre fenced yard with a covered lanai and your very own resort style pool perfect for relaxing or entertaining year round. Located in the amenity rich Panther Trace community, residents enjoy access to a clubhouse, community pool, playground, tennis courts, and scenic parks. You're just a short drive to Apollo Beach, Tampa, and multiple nature preserves, with quick access to top rated schools, restaurants, shops, hospitals, and the Summerfield Sports Complex. Dont miss your chance to own this incredible home in one of Riverviews most desirable neighborhoods!
Property Location and Similar Properties
All
Similar






Features
Appliances
- Dishwasher
- Dryer
- Microwave
- Range
- Refrigerator
- Washer
Home Owners Association Fee
- 100.00
Home Owners Association Fee Includes
- Common Area Taxes
- Pool
- Maintenance Grounds
- Management
- Recreational Facilities
Association Name
- RealManage - Tampa
Association Phone
- 866-473-2573
Carport Spaces
- 0.00
Close Date
- 0000-00-00
Cooling
- Central Air
Country
- US
Covered Spaces
- 0.00
Exterior Features
- Lighting
- Sidewalk
- Sliding Doors
Fencing
- Vinyl
Flooring
- Carpet
- Tile
Furnished
- Unfurnished
Garage Spaces
- 3.00
Heating
- Central
High School
- Riverview-HB
Insurance Expense
- 0.00
Interior Features
- Ceiling Fans(s)
- Living Room/Dining Room Combo
- PrimaryBedroom Upstairs
- Solid Wood Cabinets
- Stone Counters
- Thermostat
- Walk-In Closet(s)
Legal Description
- PANTHER TRACE PHASE 2B-2 LOT 27 BLOCK 21
Levels
- Two
Living Area
- 2486.00
Middle School
- Barrington Middle
Area Major
- 33579 - Riverview
Net Operating Income
- 0.00
Occupant Type
- Vacant
Open Parking Spaces
- 0.00
Other Expense
- 0.00
Parcel Number
- U-04-31-20-963-000021-00027.0
Parking Features
- Driveway
Pets Allowed
- Yes
Pool Features
- In Ground
Possession
- Close Of Escrow
Property Type
- Residential
Roof
- Shingle
School Elementary
- Collins-HB
Sewer
- Public Sewer
Tax Year
- 2024
Township
- 31
Utilities
- Cable Available
- Electricity Connected
- Phone Available
- Sewer Connected
- Water Connected
Virtual Tour Url
- https://www.propertypanorama.com/instaview/stellar/S5126321
Water Source
- Public
Year Built
- 2011
Zoning Code
- PD
Listing Data ©2025 Pinellas/Central Pasco REALTOR® Organization
The information provided by this website is for the personal, non-commercial use of consumers and may not be used for any purpose other than to identify prospective properties consumers may be interested in purchasing.Display of MLS data is usually deemed reliable but is NOT guaranteed accurate.
Datafeed Last updated on June 15, 2025 @ 12:00 am
©2006-2025 brokerIDXsites.com - https://brokerIDXsites.com
Sign Up Now for Free!X
Call Direct: Brokerage Office: Mobile: 727.710.4938
Registration Benefits:
- New Listings & Price Reduction Updates sent directly to your email
- Create Your Own Property Search saved for your return visit.
- "Like" Listings and Create a Favorites List
* NOTICE: By creating your free profile, you authorize us to send you periodic emails about new listings that match your saved searches and related real estate information.If you provide your telephone number, you are giving us permission to call you in response to this request, even if this phone number is in the State and/or National Do Not Call Registry.
Already have an account? Login to your account.

