
- Jackie Lynn, Broker,GRI,MRP
- Acclivity Now LLC
- Signed, Sealed, Delivered...Let's Connect!
No Properties Found
- Home
- Property Search
- Search results
- 6317 Turtle Grass Drive, BRADENTON, FL 34210
Property Photos
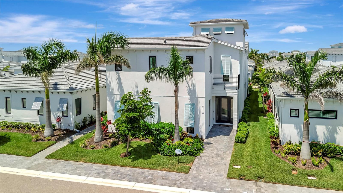

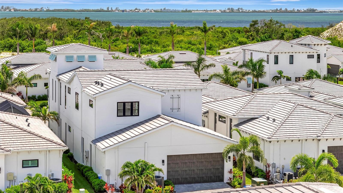
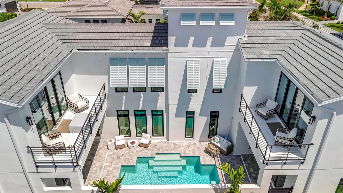
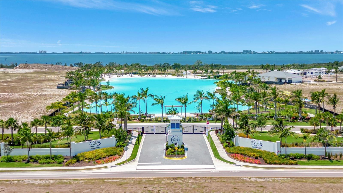
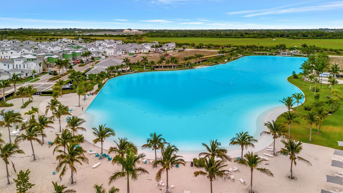
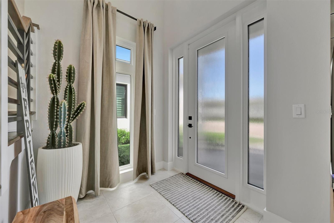
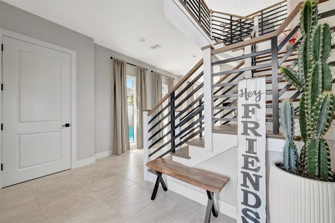
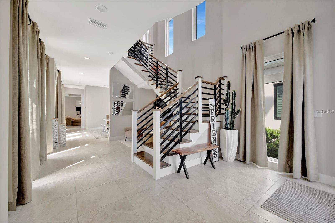
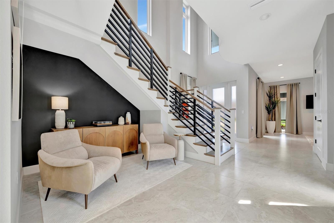
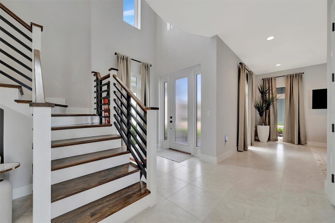
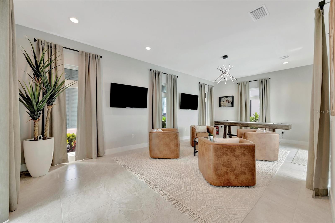
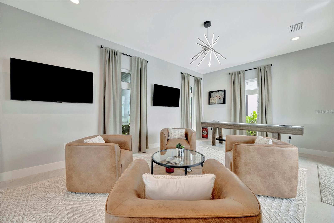
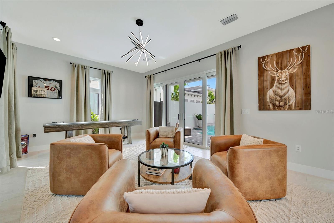
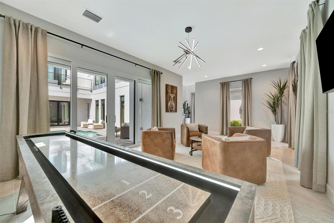
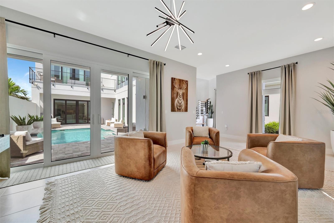
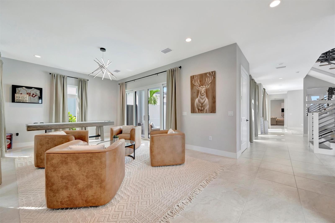
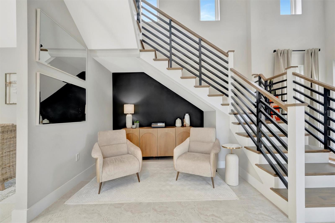
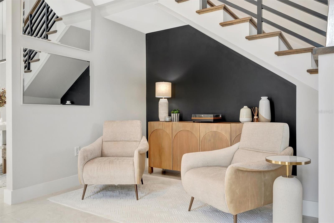
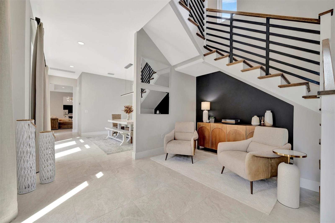
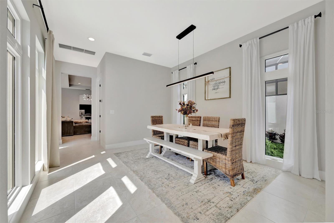
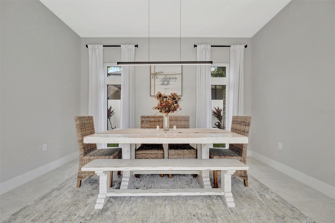
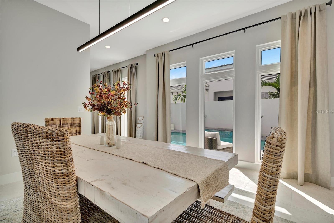
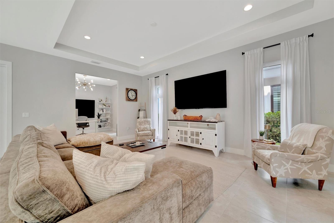
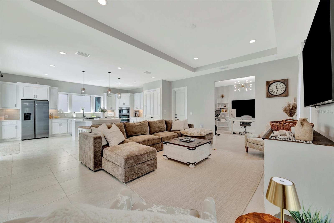
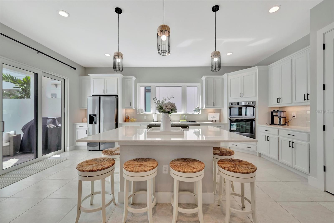
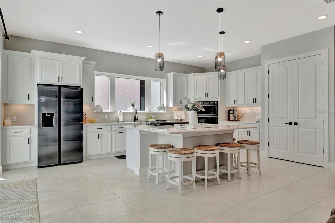
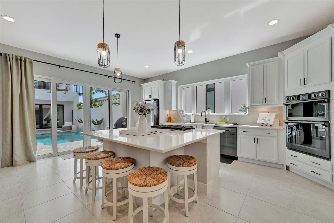
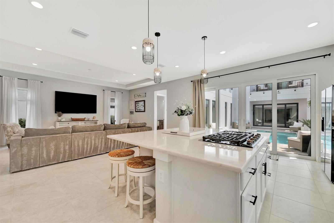
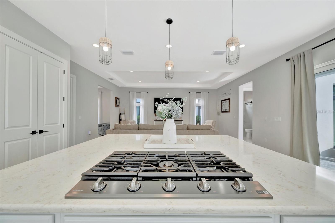
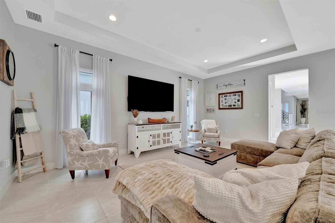
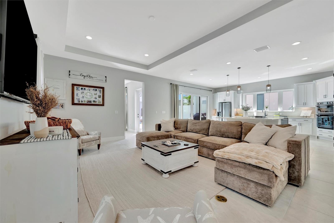
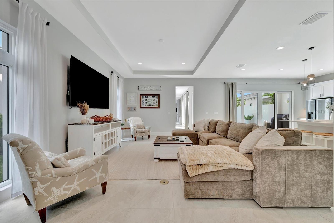
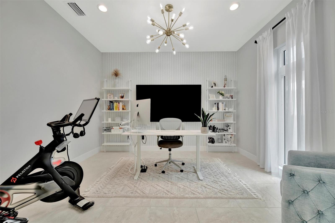
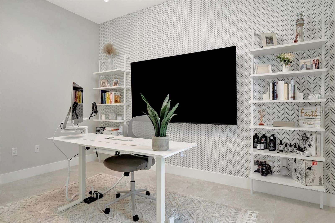
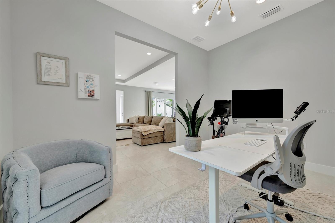
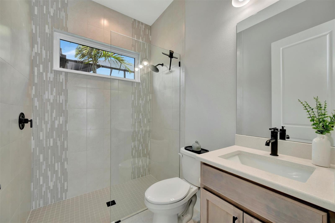
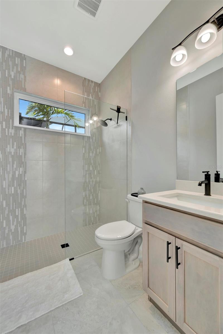
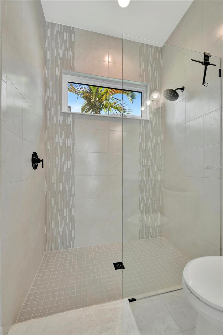
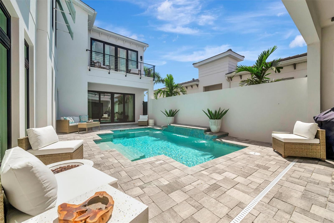
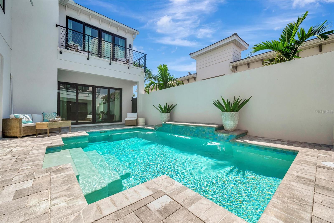
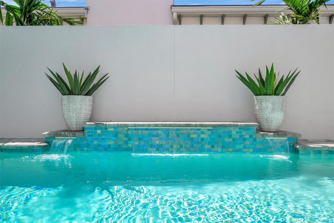
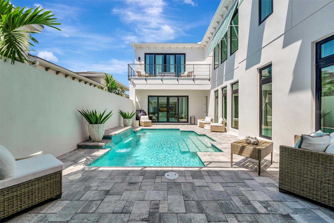
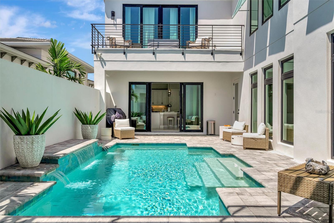
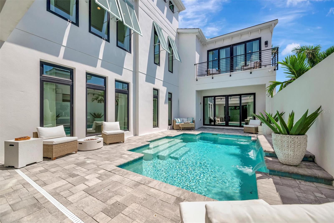
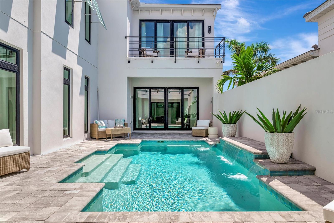
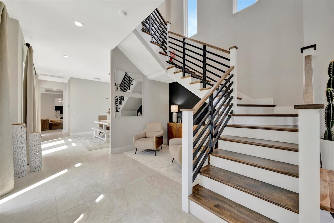
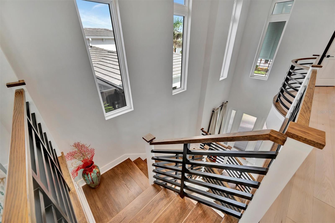
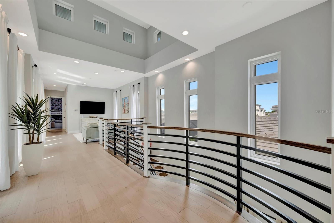
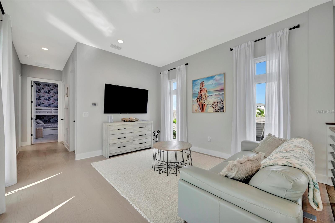
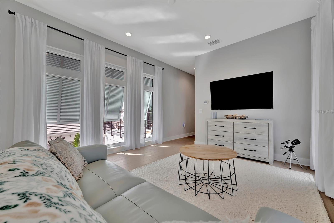
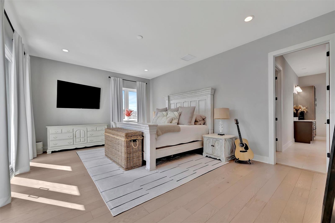
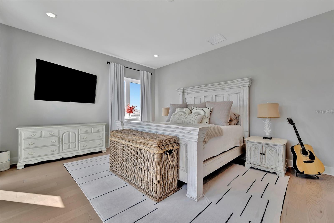
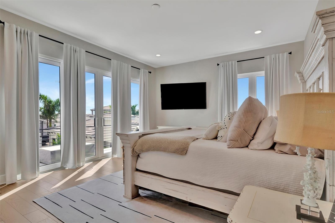
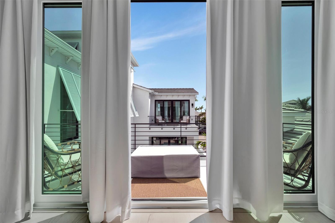
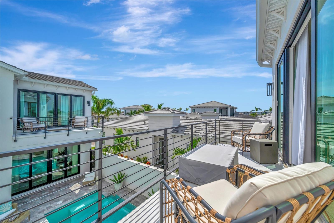
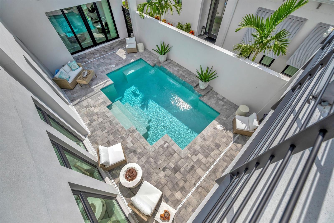
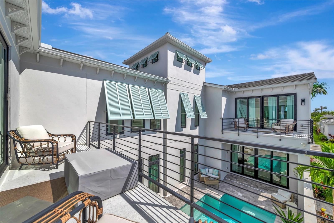
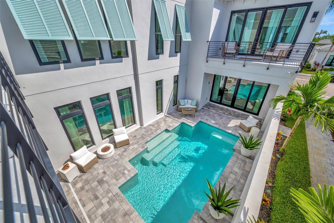
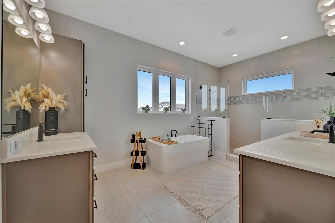
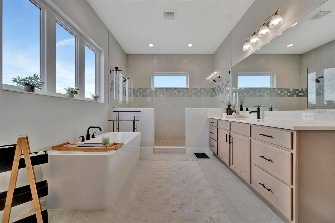
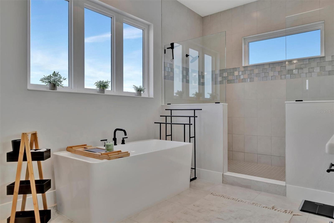
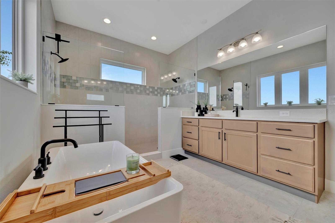
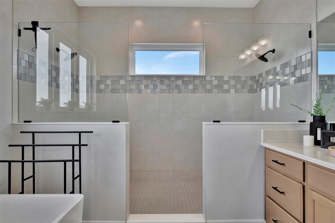
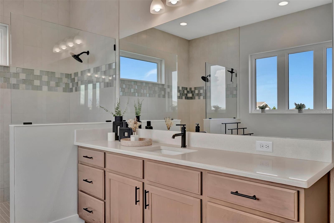
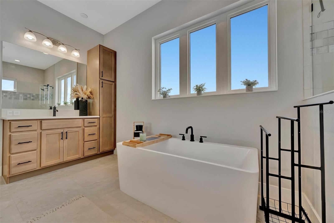
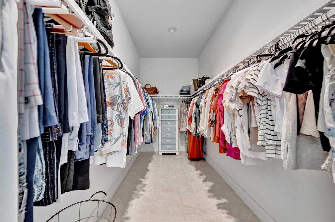
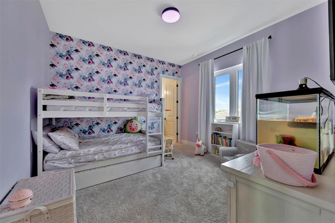
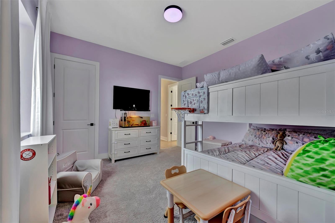
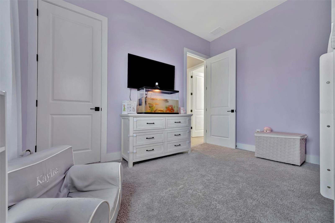
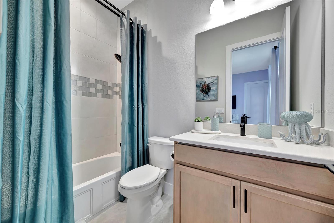
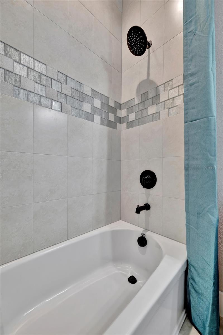
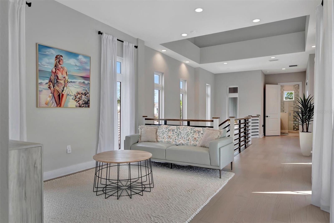
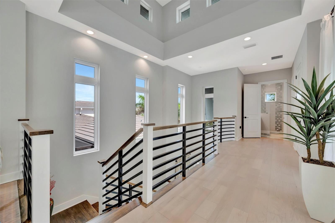
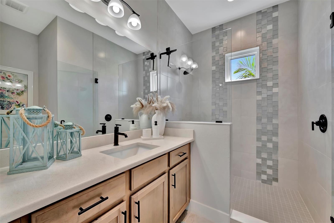
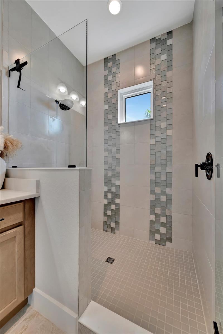
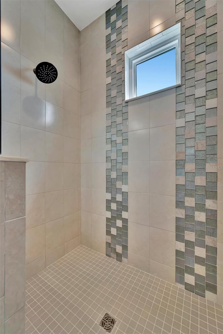
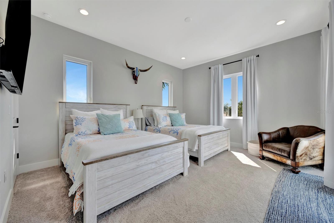
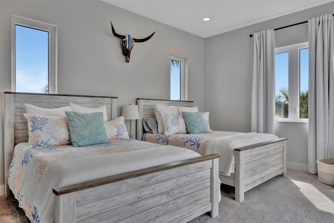
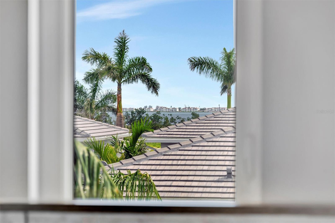
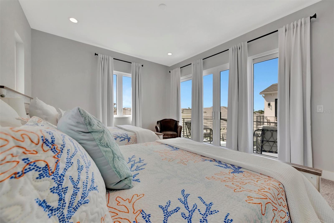
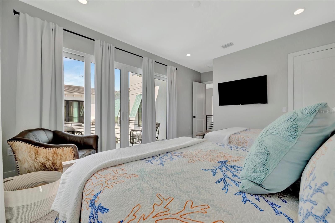
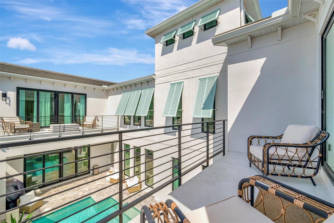
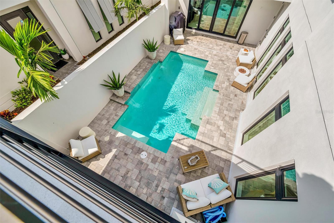
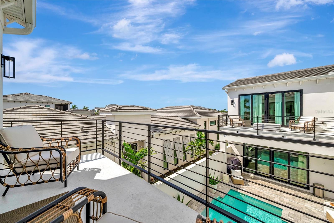
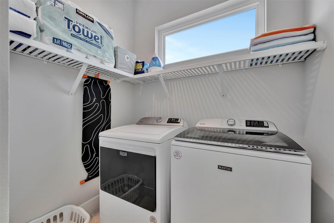
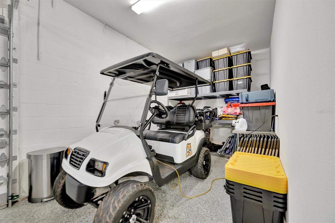
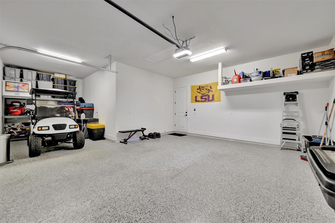
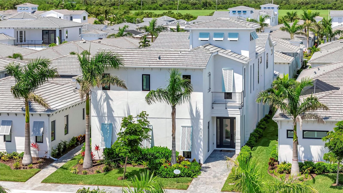
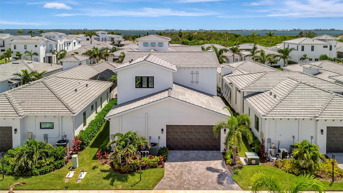
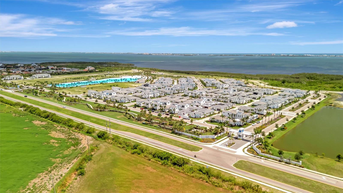
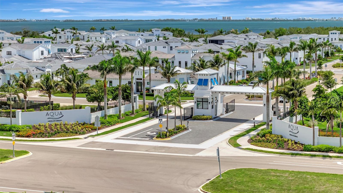
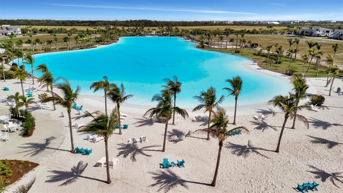
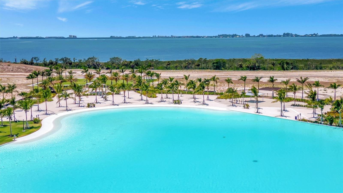
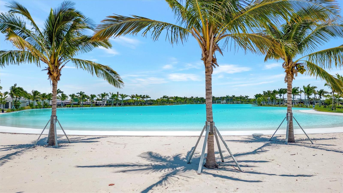
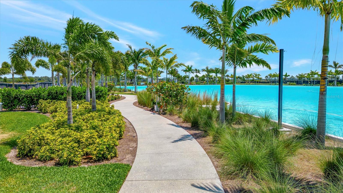
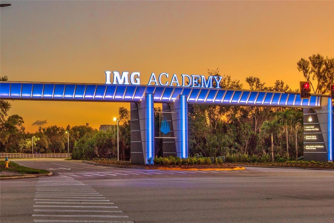
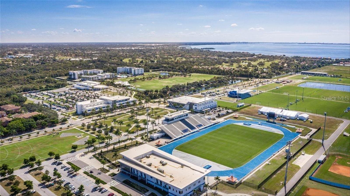
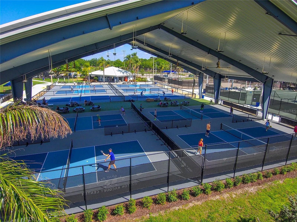
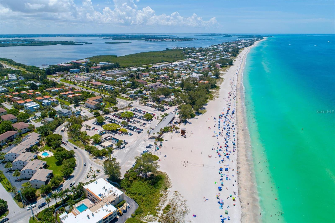
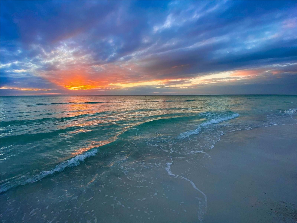
- MLS#: A4655999 ( Residential )
- Street Address: 6317 Turtle Grass Drive
- Viewed: 24
- Price: $1,895,000
- Price sqft: $402
- Waterfront: No
- Year Built: 2023
- Bldg sqft: 4718
- Bedrooms: 3
- Total Baths: 4
- Full Baths: 4
- Garage / Parking Spaces: 3
- Days On Market: 25
- Additional Information
- Geolocation: 27.436 / -82.6261
- County: MANATEE
- City: BRADENTON
- Zipcode: 34210
- Subdivision: Aqua Lagoon
- Provided by: COLDWELL BANKER REALTY
- Contact: Matthew Huffman
- 941-383-6411

- DMCA Notice
-
DescriptionExperience elevated coastal living in this stunning two story FULLY FURNISHED modern luxury home, ideally nestled in the sought after Aqua Lagoon communitywhere tropical beauty meets contemporary sophistication. Spanning 3,916 square feet of meticulously designed space, this architectural masterpiece offers 3 bedrooms, 4 full bathrooms, a versatile loft, an office/den, and a spacious bonus media room perfect for entertaining or relaxing in style. All flexible spaces that can easily be converted to additional bedrooms offering the potential of a 6 bedroom home per the new owners preference. Step inside to soaring ceilings, a custom stairway with sleek lines, and designer finishes that define every inch of this residence. The heart of the home features a courtyard highlighted by a heated saltwater pool with a custom waterfall truly your own private oasis for sun soaked afternoons or evening gatherings under the stars. With seamless indoor outdoor flow, there is direct slider access to an oversized media room as well as the chef inspired kitchen providing the dream atmosphere for entertainment and family gatherings. The kitchen is outfitted with premium appliances including a built in oven and microwave, solid wood cabinetry, a pantry closet, and a natural gas cook top in the oversized island that opens up to living area bathed in natural light. A private office sits just off the living room providing a peaceful retreat for remote work or a convenient flex space for multiple uses. Down the hallway is a full size bathroom with direct access to the pool courtyard as well as a formal dining room space with pool views through the extended windows and additional sitting space under the custom stairwell, perfect for enjoying a good read or conversation. Upstairs two of the three generously sized bedrooms boast private balconies with views of the serene courtyard and pool, creating a resort style atmosphere right at home, while the loft offers a flexible space for family living, entertainment, or guest accommodations. In addition to your own private balcony, the master suite features an extended walk in closet, and a spa like retreat for the bathroom featuring separate vanities, free standing soaker tub, and an oversized walk in shower with dual shower heads. The second bedroom features a en suite bathroom with shower tub combo and the third bedroom sits conveniently next to a full bathroom. A full laundry room is located on the second floor for ease of access. New owner will be able to take advantage of the full home UV lighting HVAC as well as a hospital grade water filtration system that runs throughout. The epoxy floor garage with built in overheard storage, features a rare third flex space thats perfect for additional storage, golf cart parking, or a third car parking spot. This vibrant coastal community is centered around a stunning 4 acre crystal clear lagoon, promising luxury, leisure, and lifestyle all in one. Aqua lagoon is conveniently located near world renowned IMG Academy, IMG Golf & CC, Anna Maria Island, Cortez Village, and SRQ airport, while remaining a short drive away from shopping and entertainment districts such as UTC and St Armands Circle. All providing the perfect location and atmosphere for your personal home, private FL retreat, or annual rental investment. Beat the wait for a new build and schedule your private showing of this stunning FULLY FURNISHE home!!!
Property Location and Similar Properties
All
Similar






Features
Appliances
- Built-In Oven
- Dishwasher
- Disposal
- Dryer
- Microwave
- Range
- Refrigerator
- Washer
Home Owners Association Fee
- 427.00
Association Name
- Tropical Isles Management Services
Association Phone
- 941.487.7927
Builder Model
- Salt Meadow
Builder Name
- Medallion Homes
Carport Spaces
- 0.00
Close Date
- 0000-00-00
Cooling
- Central Air
Country
- US
Covered Spaces
- 0.00
Exterior Features
- Balcony
- Courtyard
- Lighting
- Private Mailbox
- Sidewalk
- Sliding Doors
Flooring
- Carpet
- Hardwood
- Tile
Furnished
- Furnished
Garage Spaces
- 3.00
Heating
- Central
- Electric
Insurance Expense
- 0.00
Interior Features
- Ceiling Fans(s)
- Eat-in Kitchen
- High Ceilings
- Kitchen/Family Room Combo
- PrimaryBedroom Upstairs
- Solid Wood Cabinets
- Stone Counters
- Thermostat
- Walk-In Closet(s)
Legal Description
- LOT 53
- AQUA LAGOON PI #61471.2765/9
Levels
- Two
Living Area
- 3916.00
Area Major
- 34210 - Bradenton
Net Operating Income
- 0.00
Occupant Type
- Owner
Open Parking Spaces
- 0.00
Other Expense
- 0.00
Parcel Number
- 6147127659
Pets Allowed
- Yes
Pool Features
- Heated
- Salt Water
Property Type
- Residential
Roof
- Tile
Sewer
- Public Sewer
Style
- Coastal
- Contemporary
Tax Year
- 2024
Township
- 35
Utilities
- Cable Connected
- Electricity Connected
- Natural Gas Connected
- Sewer Connected
- Water Connected
Views
- 24
Virtual Tour Url
- https://www.propertypanorama.com/instaview/stellar/A4655999
Water Source
- Public
Year Built
- 2023
Zoning Code
- PD-R
Listing Data ©2025 Pinellas/Central Pasco REALTOR® Organization
The information provided by this website is for the personal, non-commercial use of consumers and may not be used for any purpose other than to identify prospective properties consumers may be interested in purchasing.Display of MLS data is usually deemed reliable but is NOT guaranteed accurate.
Datafeed Last updated on July 13, 2025 @ 12:00 am
©2006-2025 brokerIDXsites.com - https://brokerIDXsites.com
Sign Up Now for Free!X
Call Direct: Brokerage Office: Mobile: 727.710.4938
Registration Benefits:
- New Listings & Price Reduction Updates sent directly to your email
- Create Your Own Property Search saved for your return visit.
- "Like" Listings and Create a Favorites List
* NOTICE: By creating your free profile, you authorize us to send you periodic emails about new listings that match your saved searches and related real estate information.If you provide your telephone number, you are giving us permission to call you in response to this request, even if this phone number is in the State and/or National Do Not Call Registry.
Already have an account? Login to your account.

