
- Jackie Lynn, Broker,GRI,MRP
- Acclivity Now LLC
- Signed, Sealed, Delivered...Let's Connect!
No Properties Found
- Home
- Property Search
- Search results
- 3681 Divot Lane, SARASOTA, FL 34232
Property Photos


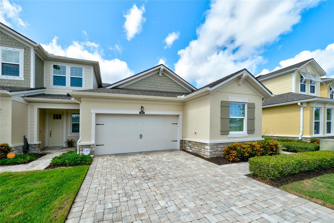
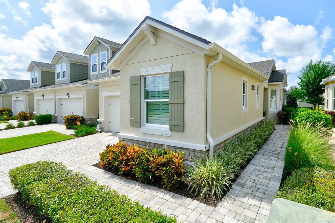
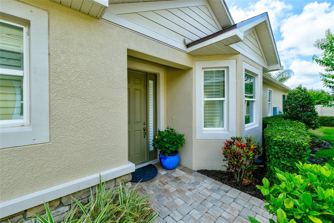
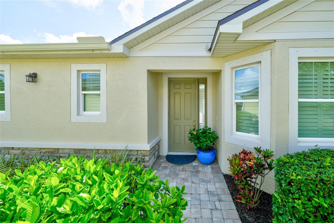
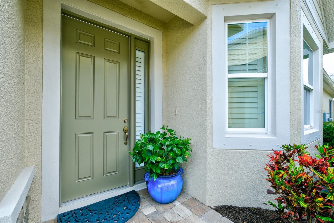
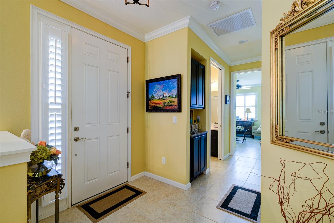
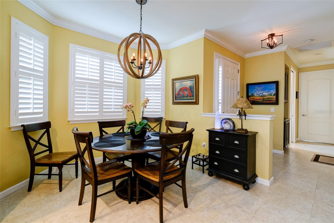
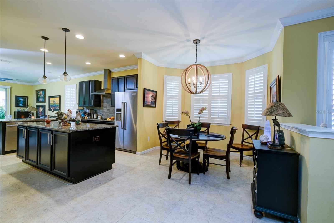
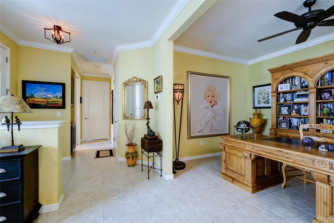
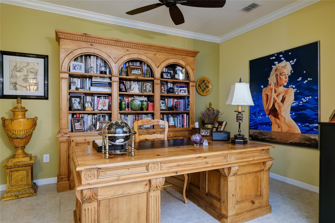
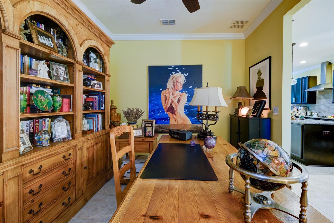
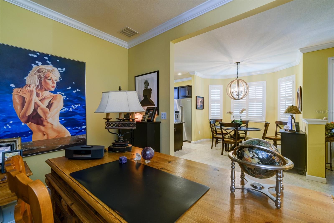
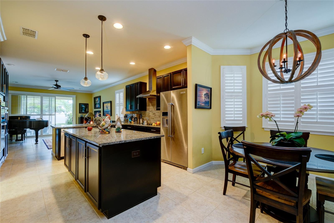
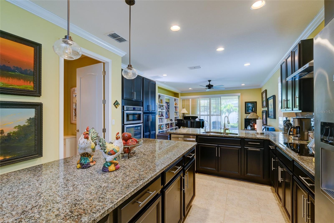
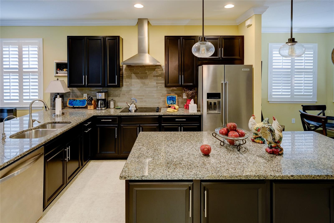
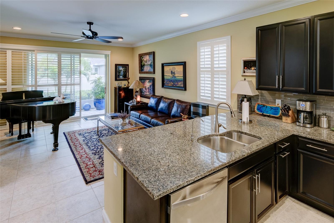
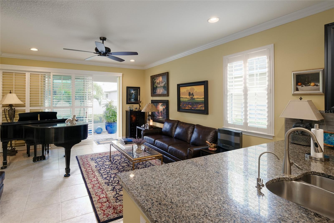
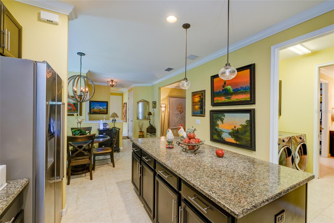
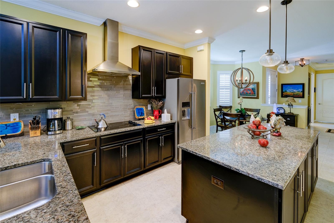
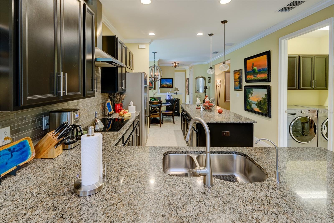
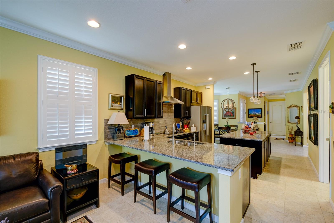
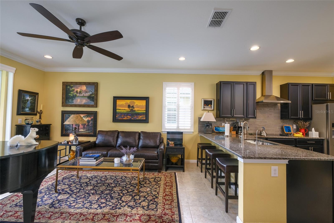
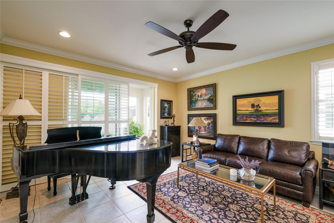
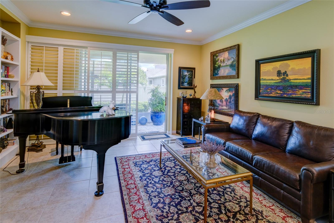
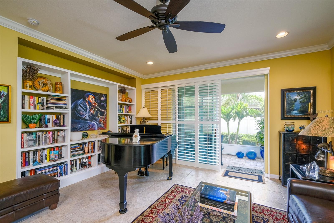
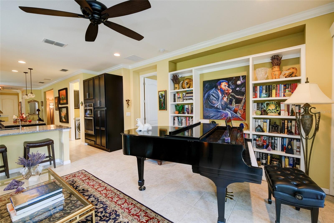
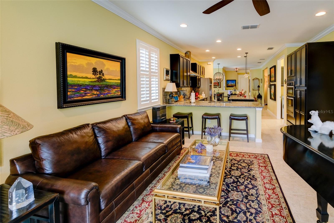
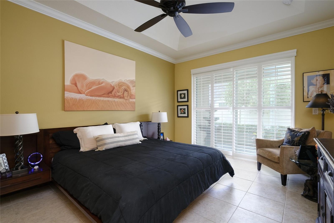
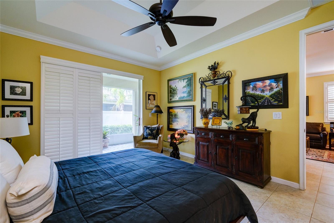
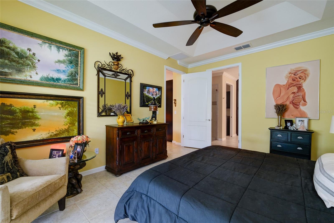
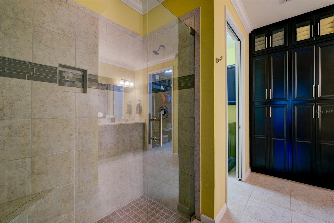
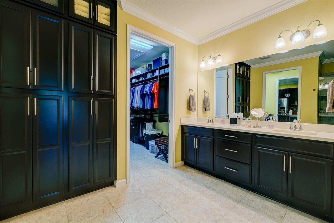
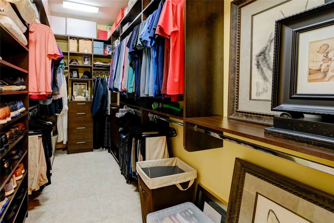
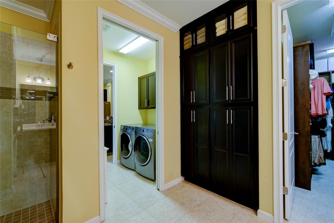
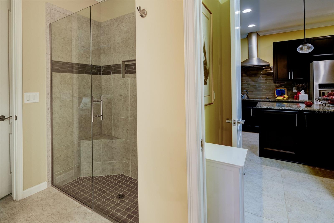
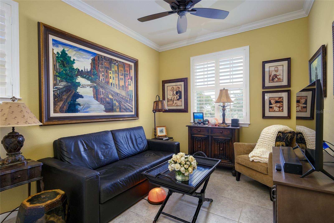
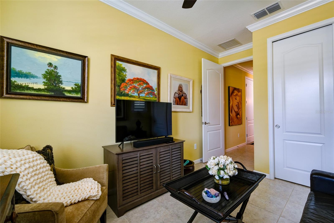
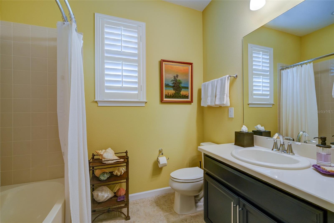
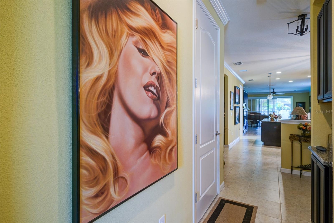
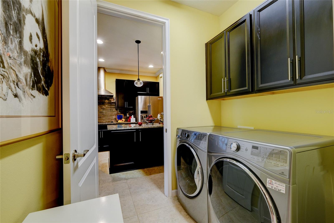
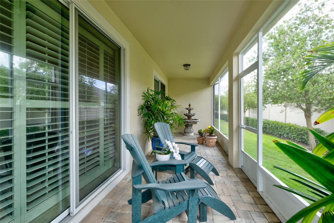
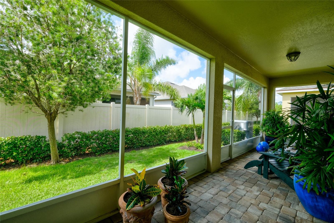
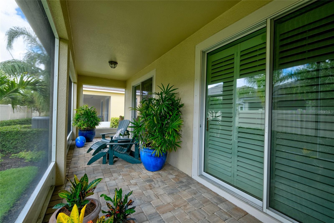
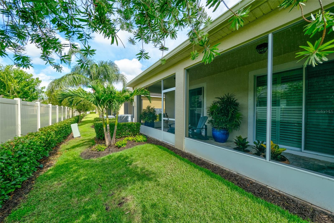
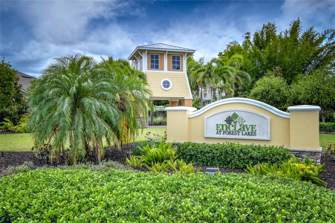
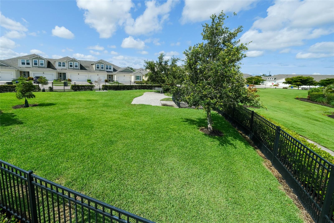
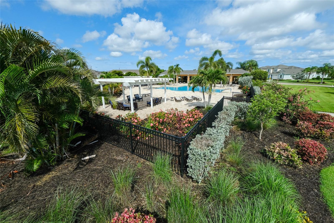
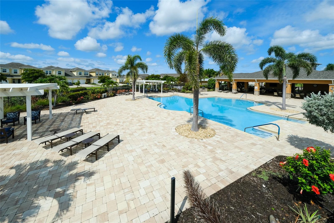
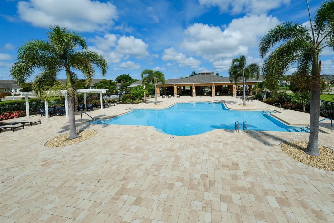
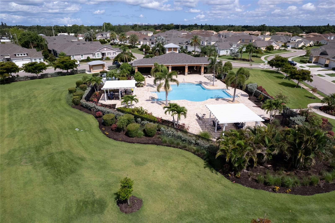
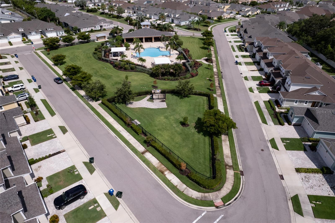
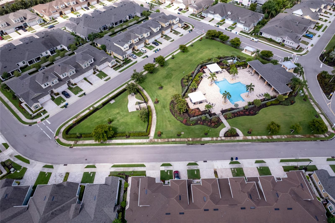
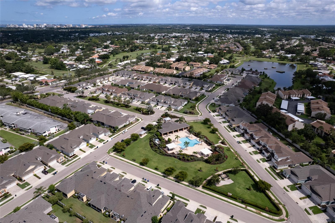
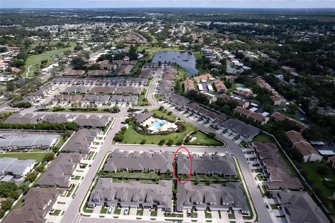
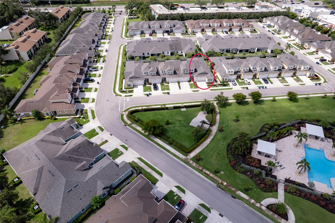
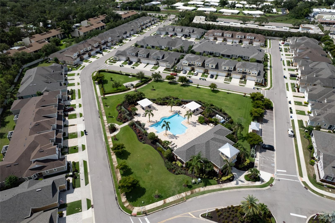
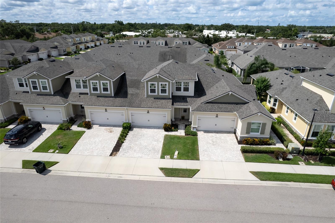
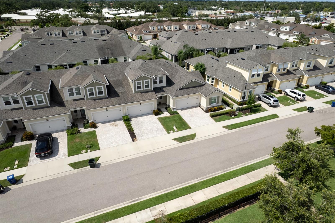
- MLS#: A4655788 ( Residential )
- Street Address: 3681 Divot Lane
- Viewed: 5
- Price: $529,000
- Price sqft: $231
- Waterfront: No
- Year Built: 2017
- Bldg sqft: 2294
- Bedrooms: 2
- Total Baths: 2
- Full Baths: 2
- Garage / Parking Spaces: 2
- Days On Market: 7
- Additional Information
- Geolocation: 27.3098 / -82.4949
- County: SARASOTA
- City: SARASOTA
- Zipcode: 34232
- Subdivision: Enclave At Forest Lakes
- Elementary School: Wilkinson Elementary
- Middle School: Brookside Middle
- High School: Sarasota High
- Provided by: MICHAEL SAUNDERS & COMPANY
- Contact: Keith Kropp
- 941-966-8000

- DMCA Notice
-
DescriptionWelcome to this highly sought after Captiva Model, ideally positioned directly across from the community pool and dog park in one of Sarasotas most centrally located and gated maintenance free communities. This single level home offers a well designed open floorplan that blends the kitchen, dining, and living areas seamlessly with an extended screened lanaiperfect for entertaining or relaxing in Floridas beautiful weather. The enhanced kitchen features solid wood cabinetry with 42 uppers, granite countertops, a glass tile backsplash, stainless steel appliances, a solid surface cooktop, and a built in wall oven and microwaveideal for any home chef. The spacious primary suite includes a tray ceiling and 8 foot sliding glass doors leading to the lanai. The oversized primary bath boasts a double vanity with undermount sinks, a linen station for ample storage, and a large custom walk in closet. The secondary bedroom also features built in custom shelving, while the den or home office offers flexibility for remote work or hobbies. Additional upgrades and features include: New roof (2023) New HVAC system (2024) New water heater (2025) 17" ceramic tile throughout 8 foot interior doors, crown molding, and custom plantation shuttersincluding on sliding glass doors Whole home water softener system with reverse osmosis for purified kitchen water and ice The Enclave at Forest Lakes offers two gated entrances and resort style amenities, including a geothermal heated pool, covered outdoor lounge with BBQ, and a fenced dog parkall designed to enrich your lifestyle. Situated in a prime Sarasota location, this home places you minutes from The Legacy Trail, downtown Sarasota, top rated dining, shopping, and world renowned beaches. Cultural institutions, entertainment, and leading healthcare are all just around the corner.
Property Location and Similar Properties
All
Similar






Features
Appliances
- Built-In Oven
- Cooktop
- Dishwasher
- Disposal
- Dryer
- Electric Water Heater
- Exhaust Fan
- Ice Maker
- Kitchen Reverse Osmosis System
- Microwave
- Range Hood
- Refrigerator
- Washer
- Water Filtration System
- Water Purifier
- Water Softener
Association Amenities
- Cable TV
- Gated
- Maintenance
- Pool
- Vehicle Restrictions
Home Owners Association Fee
- 325.00
Home Owners Association Fee Includes
- Common Area Taxes
- Pool
- Escrow Reserves Fund
- Maintenance Structure
- Maintenance Grounds
- Private Road
Association Name
- Craig Smith
Association Phone
- 941-444-7090
Builder Model
- Captiva
Builder Name
- Mattamy Homes
Carport Spaces
- 0.00
Close Date
- 0000-00-00
Cooling
- Central Air
Country
- US
Covered Spaces
- 0.00
Exterior Features
- Garden
- Hurricane Shutters
- Rain Gutters
- Sidewalk
- Sliding Doors
Flooring
- Ceramic Tile
Furnished
- Unfurnished
Garage Spaces
- 2.00
Heating
- Central
- Electric
High School
- Sarasota High
Insurance Expense
- 0.00
Interior Features
- Built-in Features
- Ceiling Fans(s)
- Crown Molding
- Eat-in Kitchen
- High Ceilings
- In Wall Pest System
- Kitchen/Family Room Combo
- Open Floorplan
- Solid Wood Cabinets
- Split Bedroom
- Stone Counters
- Tray Ceiling(s)
- Walk-In Closet(s)
Legal Description
- LOT 145
- ENCLAVE AT FOREST LAKES
- PB 49 PG 39
Levels
- One
Living Area
- 1647.00
Lot Features
- In County
- Landscaped
- Level
- Near Golf Course
- Near Public Transit
- Private
- Sidewalk
- Paved
- Unincorporated
Middle School
- Brookside Middle
Area Major
- 34232 - Sarasota/Fruitville
Net Operating Income
- 0.00
Occupant Type
- Owner
Open Parking Spaces
- 0.00
Other Expense
- 0.00
Parcel Number
- 0060040175
Parking Features
- Driveway
- Garage Door Opener
Pets Allowed
- Cats OK
- Dogs OK
- Yes
Possession
- Close Of Escrow
Property Condition
- Completed
Property Type
- Residential
Roof
- Shingle
School Elementary
- Wilkinson Elementary
Sewer
- Public Sewer
Style
- Craftsman
Tax Year
- 2024
Township
- 36S
Utilities
- Cable Connected
- Electricity Connected
- Public
- Sewer Connected
- Sprinkler Recycled
- Underground Utilities
- Water Connected
View
- Garden
Virtual Tour Url
- http://pfretour.com/mls/101318
Water Source
- Public
Year Built
- 2017
Zoning Code
- RSF3
Listing Data ©2025 Pinellas/Central Pasco REALTOR® Organization
The information provided by this website is for the personal, non-commercial use of consumers and may not be used for any purpose other than to identify prospective properties consumers may be interested in purchasing.Display of MLS data is usually deemed reliable but is NOT guaranteed accurate.
Datafeed Last updated on June 21, 2025 @ 12:00 am
©2006-2025 brokerIDXsites.com - https://brokerIDXsites.com
Sign Up Now for Free!X
Call Direct: Brokerage Office: Mobile: 727.710.4938
Registration Benefits:
- New Listings & Price Reduction Updates sent directly to your email
- Create Your Own Property Search saved for your return visit.
- "Like" Listings and Create a Favorites List
* NOTICE: By creating your free profile, you authorize us to send you periodic emails about new listings that match your saved searches and related real estate information.If you provide your telephone number, you are giving us permission to call you in response to this request, even if this phone number is in the State and/or National Do Not Call Registry.
Already have an account? Login to your account.

