
- Jackie Lynn, Broker,GRI,MRP
- Acclivity Now LLC
- Signed, Sealed, Delivered...Let's Connect!
Featured Listing
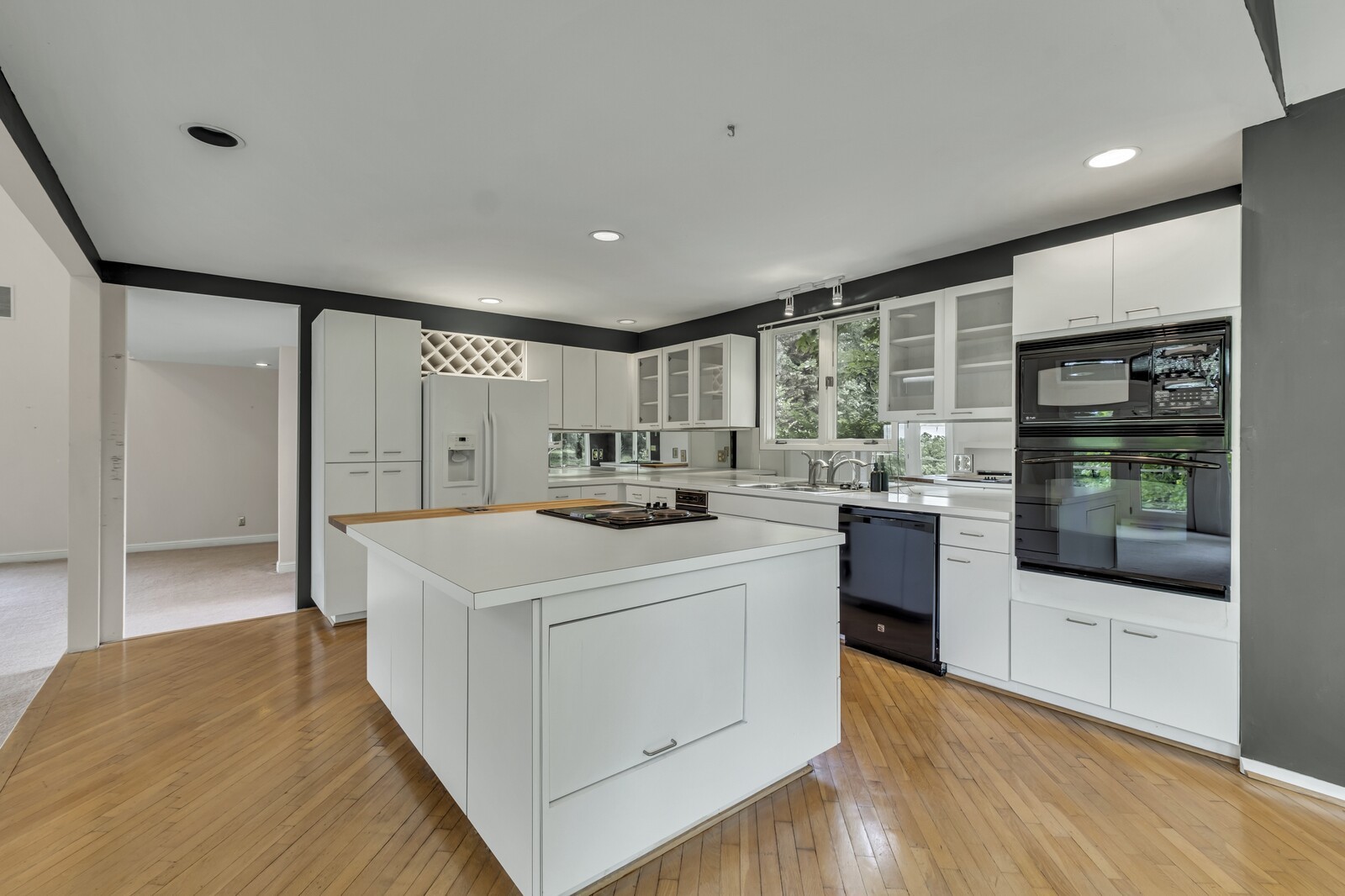
00 Hamer Terrace
- Home
- Property Search
- Search results
- 305 Siena Vista Place, SUN CITY CENTER, FL 33573
Property Photos


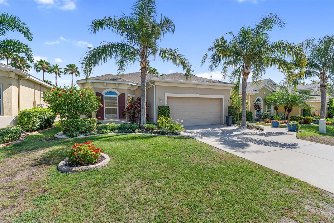
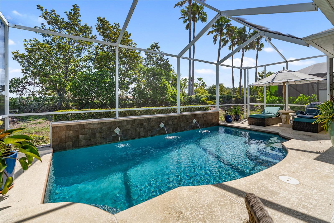
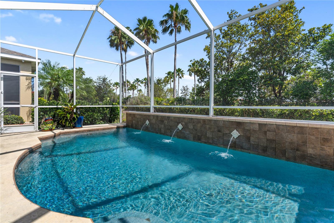
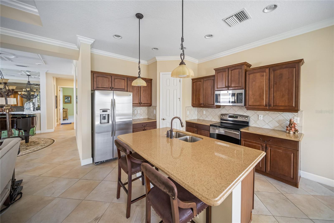
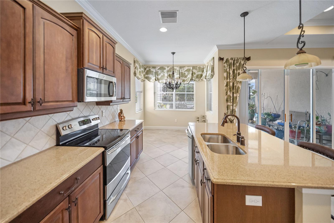
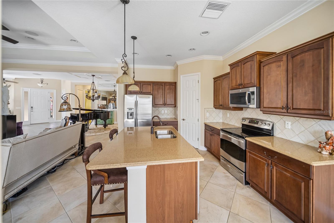
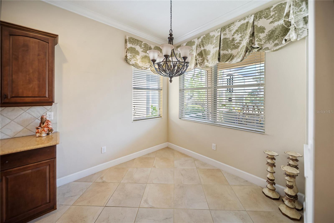
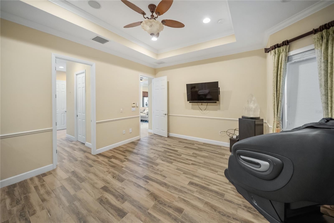
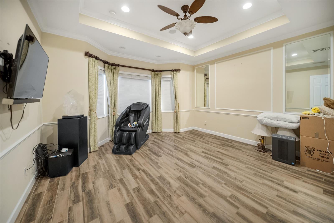
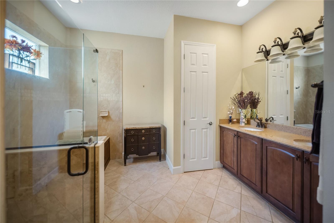
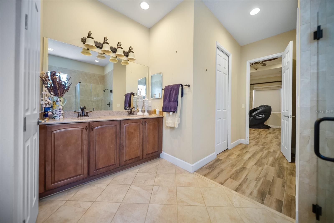
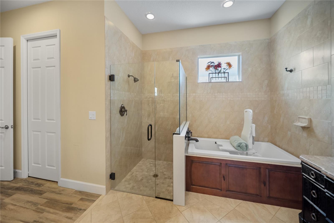
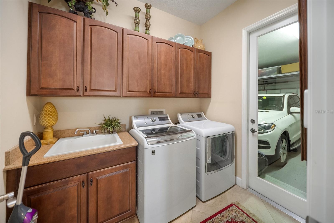
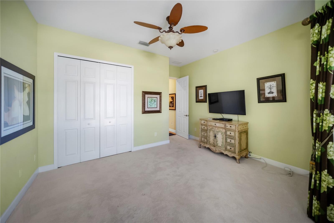
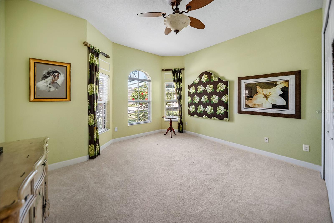
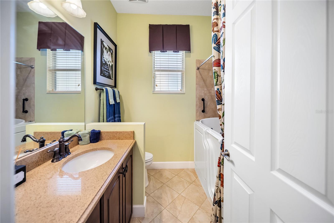
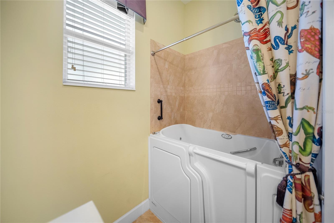
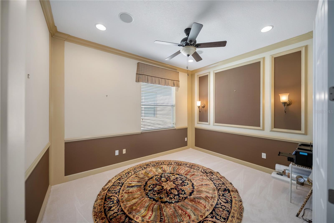
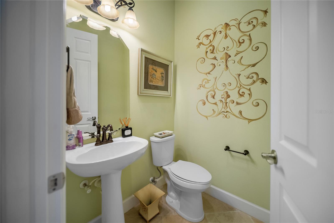
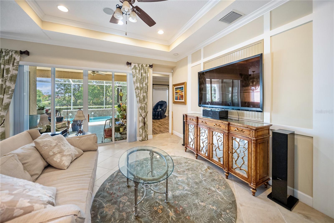
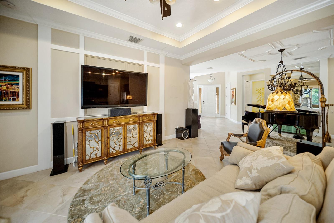
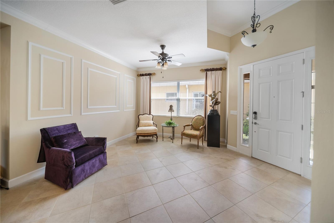
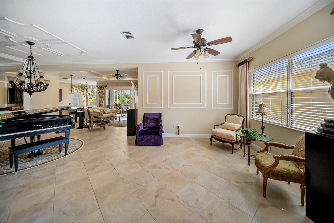
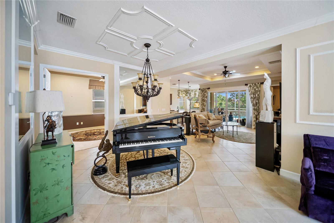
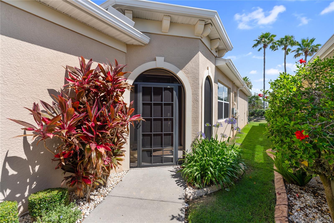
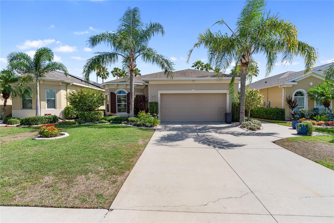
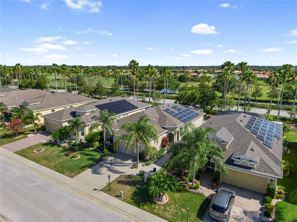
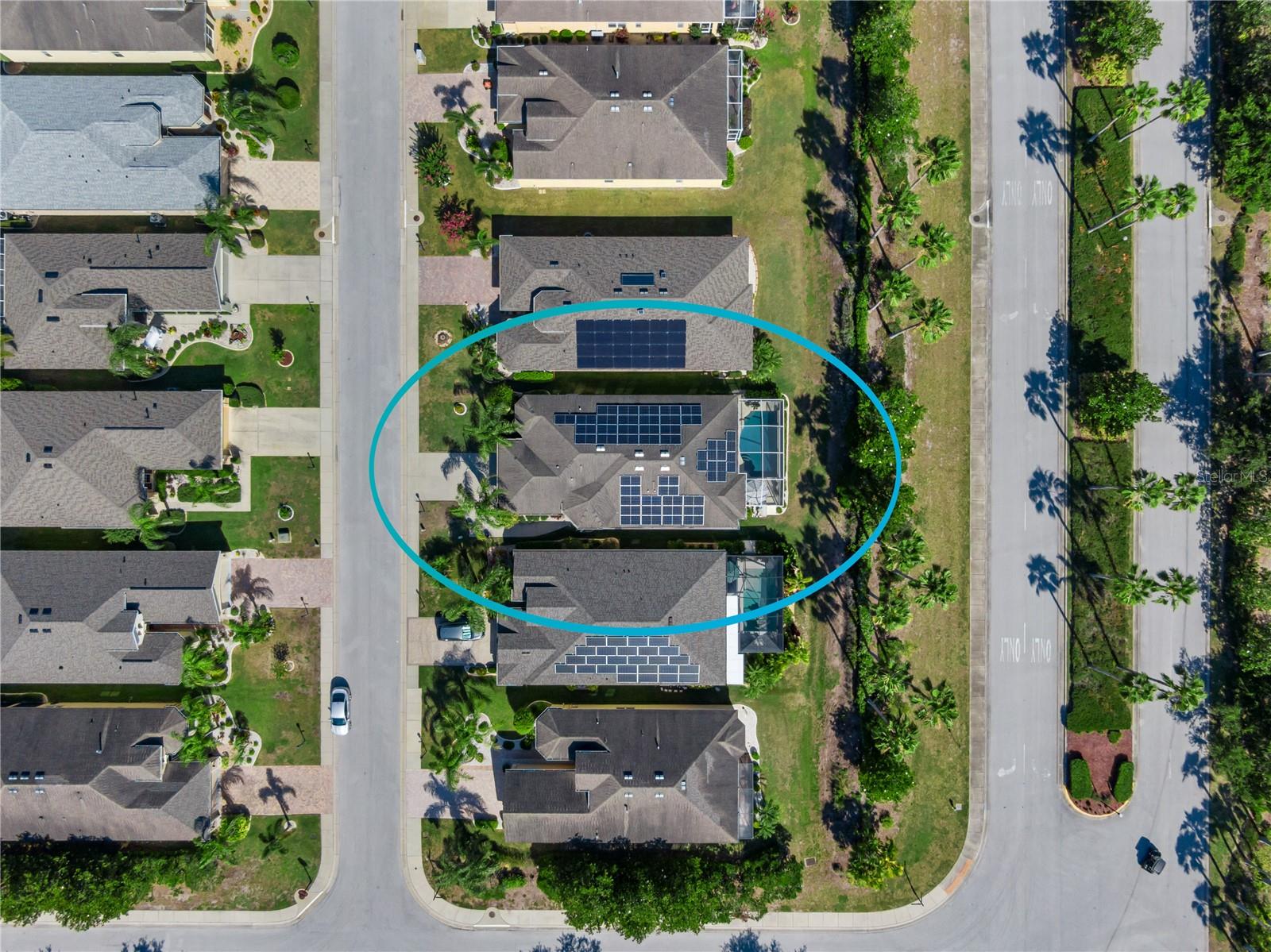
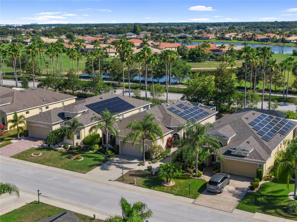
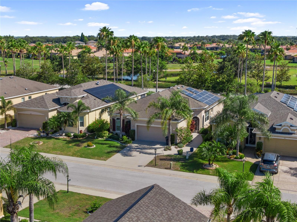
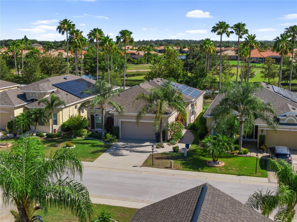
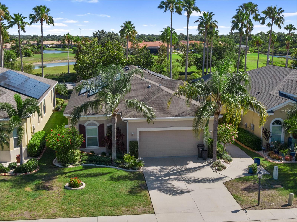
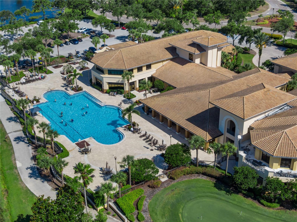
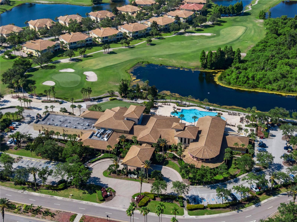
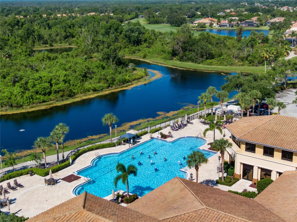
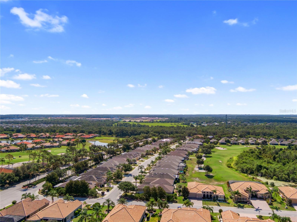
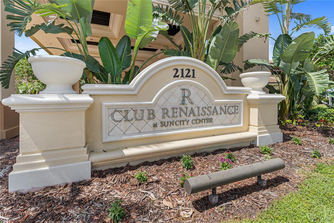
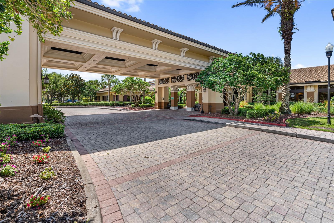
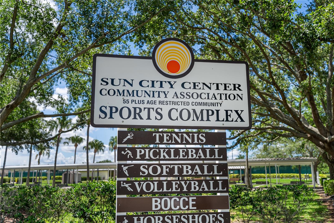
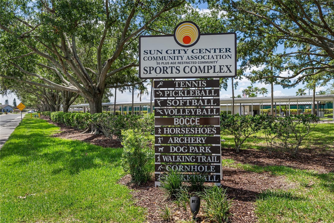
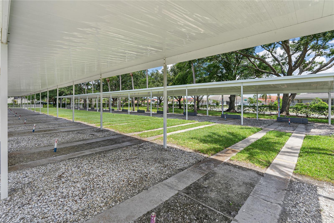
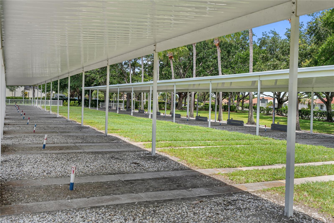
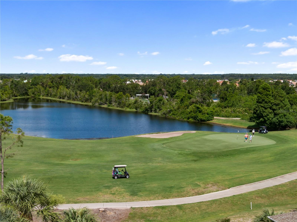
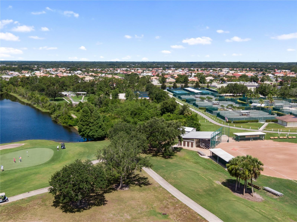
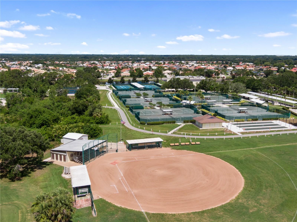
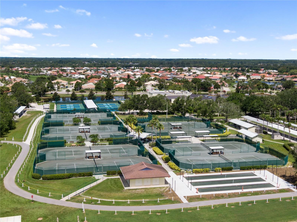
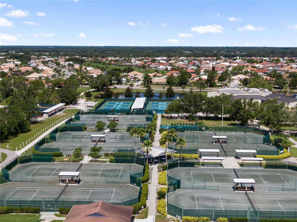
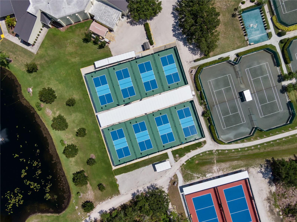
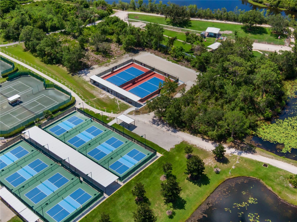
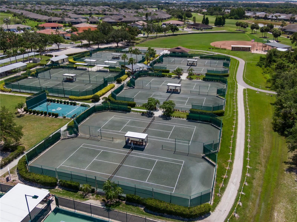
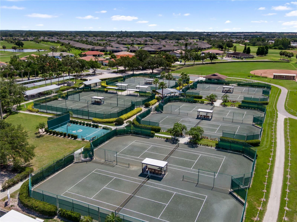
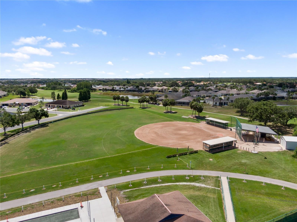
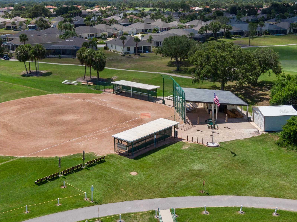
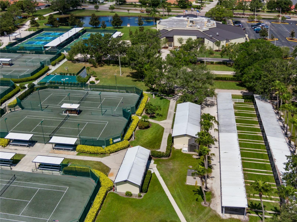
- MLS#: A4655474 ( Residential )
- Street Address: 305 Siena Vista Place
- Viewed: 34
- Price: $524,900
- Price sqft: $193
- Waterfront: No
- Year Built: 2010
- Bldg sqft: 2719
- Bedrooms: 3
- Total Baths: 3
- Full Baths: 2
- 1/2 Baths: 1
- Garage / Parking Spaces: 2
- Days On Market: 39
- Additional Information
- Geolocation: 27.6921 / -82.3442
- County: HILLSBOROUGH
- City: SUN CITY CENTER
- Zipcode: 33573
- Subdivision: Sun City Center
- Elementary School: Cypress Creek HB
- Middle School: Shields HB
- High School: Lennard HB
- Provided by: PREFERRED SHORE LLC
- Contact: Shannon Dodge

- DMCA Notice
-
DescriptionResort Style Living in Sun City Centers Premier 55+ Community Welcome to this beautifully maintained pool home in the sought after Renaissance neighborhood of Sun City Centeran active, golf cart friendly 55+ community known for its vibrant lifestyle and resort style amenities. Offering nearly 2,000 sq. ft. of thoughtfully designed living space, this 2 bedroom + spacious den, 2.5 bath home blends comfort and style with an open, split bedroom floor plan. Enjoy a large great room, formal dining area, and a versatile denperfect for a home office, hobby space, or guest room. The kitchen is a dream for any cook, featuring 42 upper cabinets, stainless steel appliances, solid surface countertops, and a sunny breakfast nook that fills the space with natural light. The primary suite is a relaxing retreat with dual walk in closets and a fully remodeled en suite bathroomhighlighted by a luxurious jetted soaking tub and a high end Toto smart toilet. The guest bathroom also features a $20,000 walk in tub, combining accessibility with elegance. Step outside to your own private oasis: a screened in lanai with a Pebble Tec pool, ideal for relaxing or entertaining year round. As a resident of the exclusive Renaissance Club, youll have access to upscale amenities including fine dining, a full service spa, fitness center, indoor walking track, golf, and more. Some furnishings and the golf cart are available for separate purchase, making this home truly move in ready. Dont miss your chance to enjoy low maintenance, resort style living in one of Sun City Centers most desirable neighborhoods!
Property Location and Similar Properties
All
Similar






Features
Appliances
- Dishwasher
- Disposal
- Dryer
- Microwave
- Range
- Refrigerator
- Water Softener
Home Owners Association Fee
- 250.00
Association Name
- Siena POA/Merit Management
Carport Spaces
- 0.00
Close Date
- 0000-00-00
Cooling
- Central Air
Country
- US
Covered Spaces
- 0.00
Exterior Features
- French Doors
Flooring
- Carpet
- Ceramic Tile
Garage Spaces
- 2.00
Heating
- Central
High School
- Lennard-HB
Insurance Expense
- 0.00
Interior Features
- Ceiling Fans(s)
- Central Vaccum
- Crown Molding
- Eat-in Kitchen
- In Wall Pest System
- Kitchen/Family Room Combo
- Open Floorplan
- Primary Bedroom Main Floor
- Solid Surface Counters
- Split Bedroom
- Walk-In Closet(s)
- Window Treatments
Legal Description
- SUN CITY CENTER UNIT 271 LOT 20
Levels
- One
Living Area
- 1984.00
Middle School
- Shields-HB
Area Major
- 33573 - Sun City Center / Ruskin
Net Operating Income
- 0.00
Occupant Type
- Vacant
Open Parking Spaces
- 0.00
Other Expense
- 0.00
Parcel Number
- U-18-32-20-93E-000000-00020.0
Pets Allowed
- Cats OK
- Dogs OK
- Number Limit
Pool Features
- In Ground
- Screen Enclosure
Property Condition
- Completed
Property Type
- Residential
Roof
- Shingle
School Elementary
- Cypress Creek-HB
Sewer
- Public Sewer
Tax Year
- 2024
Township
- 32
Utilities
- Electricity Connected
View
- Pool
Views
- 34
Virtual Tour Url
- https://www.zillow.com/view-imx/c1828a9d-6338-4449-aa22-30d6a51ab106?setAttribution=mls&wl=true&initialViewType=pano&utm_source=dashboard
Water Source
- Public
Year Built
- 2010
Zoning Code
- PD-MU
Listing Data ©2025 Pinellas/Central Pasco REALTOR® Organization
The information provided by this website is for the personal, non-commercial use of consumers and may not be used for any purpose other than to identify prospective properties consumers may be interested in purchasing.Display of MLS data is usually deemed reliable but is NOT guaranteed accurate.
Datafeed Last updated on July 23, 2025 @ 12:00 am
©2006-2025 brokerIDXsites.com - https://brokerIDXsites.com
Sign Up Now for Free!X
Call Direct: Brokerage Office: Mobile: 727.710.4938
Registration Benefits:
- New Listings & Price Reduction Updates sent directly to your email
- Create Your Own Property Search saved for your return visit.
- "Like" Listings and Create a Favorites List
* NOTICE: By creating your free profile, you authorize us to send you periodic emails about new listings that match your saved searches and related real estate information.If you provide your telephone number, you are giving us permission to call you in response to this request, even if this phone number is in the State and/or National Do Not Call Registry.
Already have an account? Login to your account.

