
- Jackie Lynn, Broker,GRI,MRP
- Acclivity Now LLC
- Signed, Sealed, Delivered...Let's Connect!
No Properties Found
- Home
- Property Search
- Search results
- 10423 Morning Marsh Lane, PARRISH, FL 34219
Property Photos
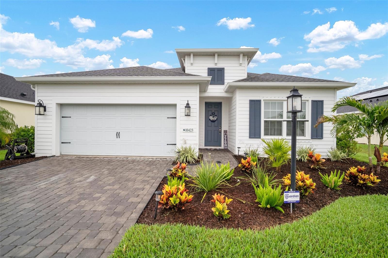

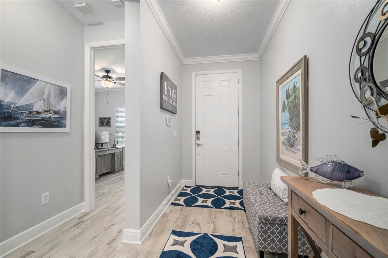
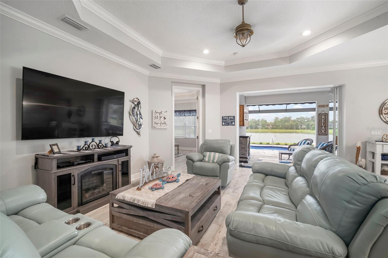
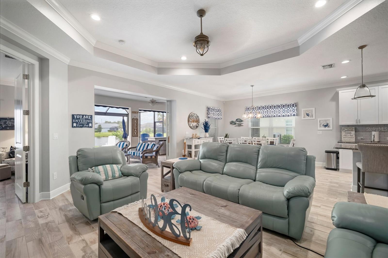
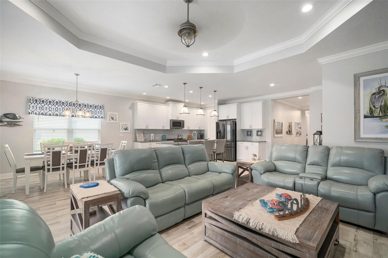
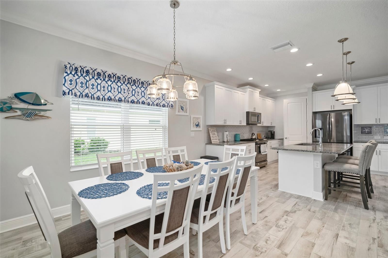
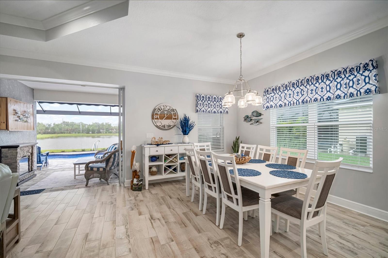
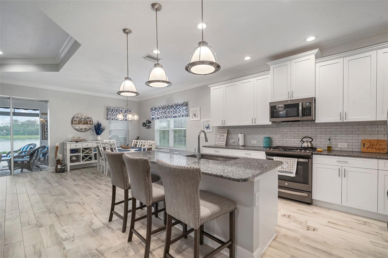
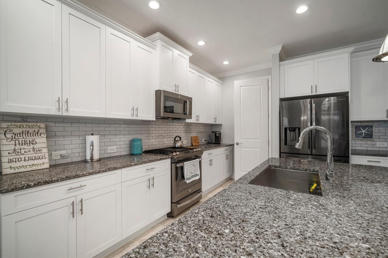
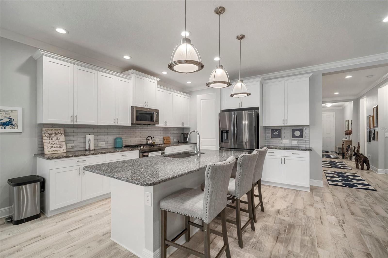

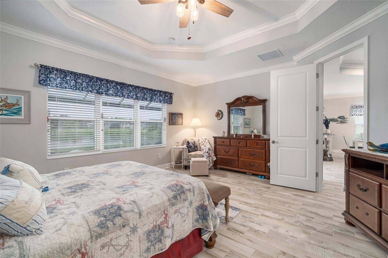
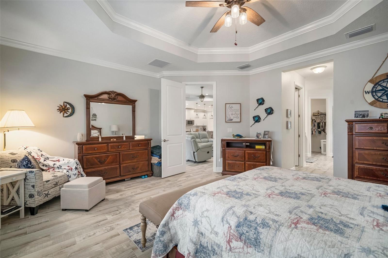
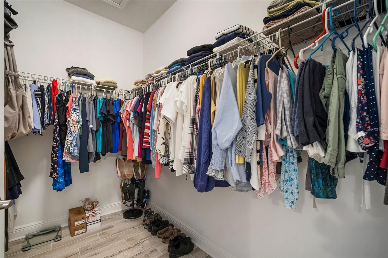
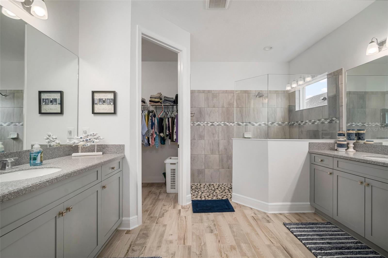
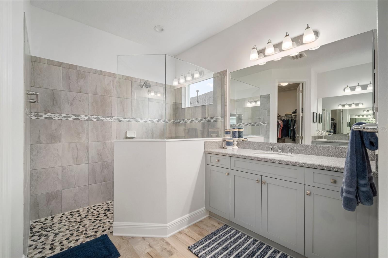
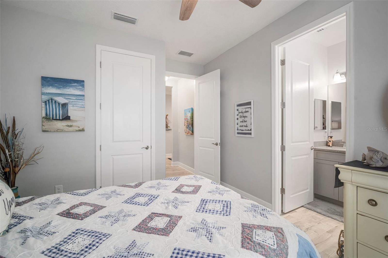
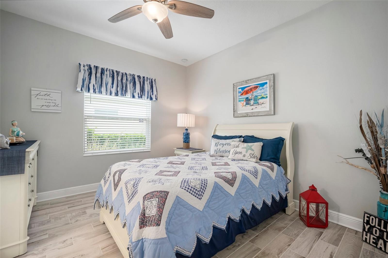
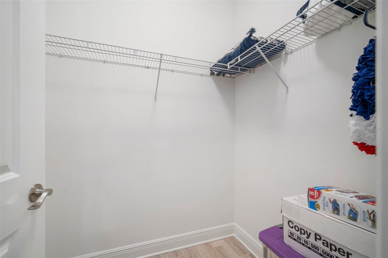
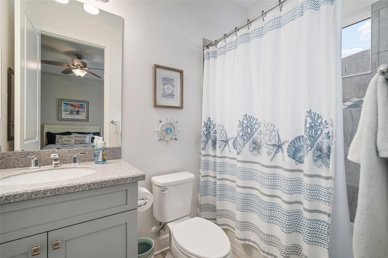

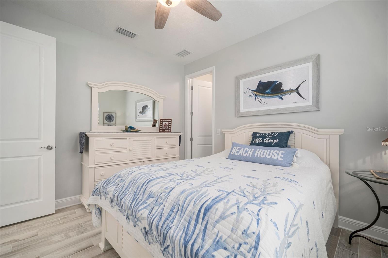

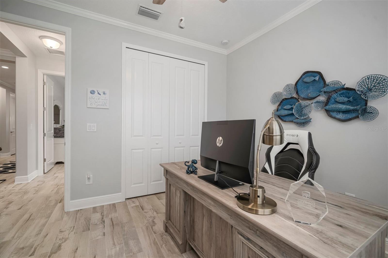
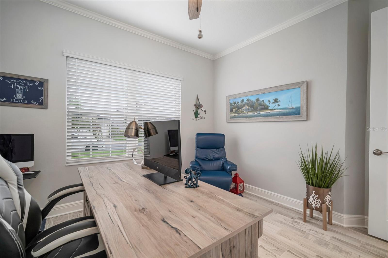
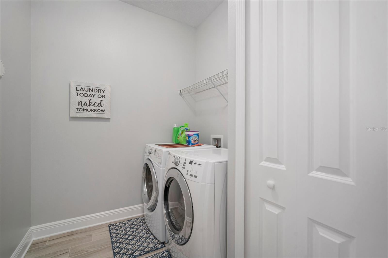
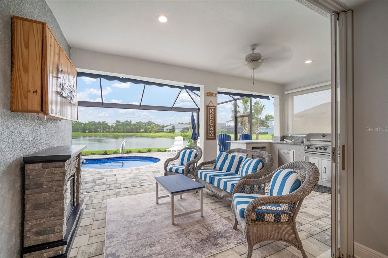
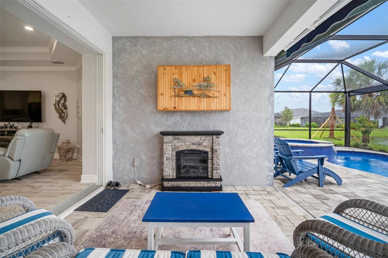
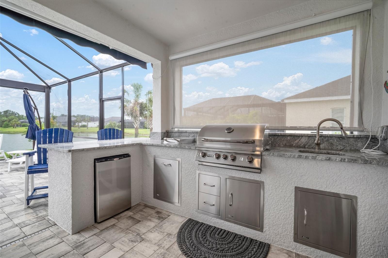
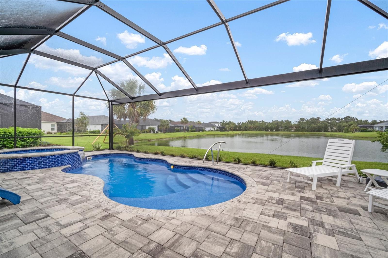
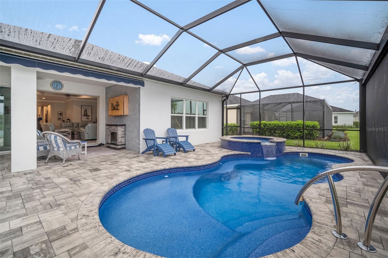
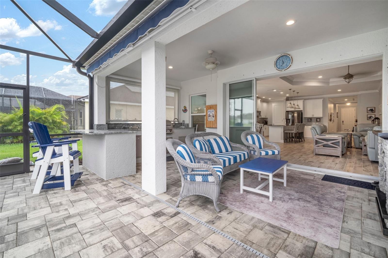
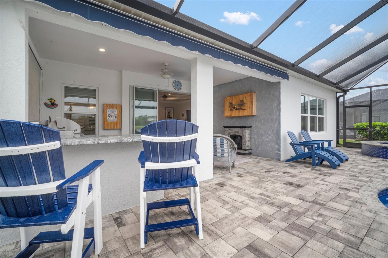
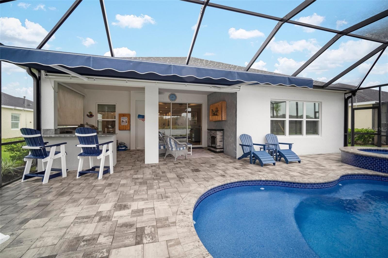
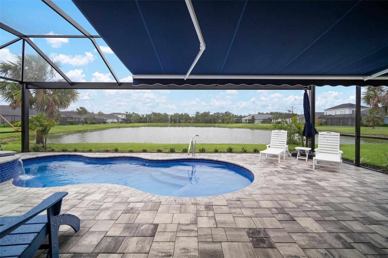
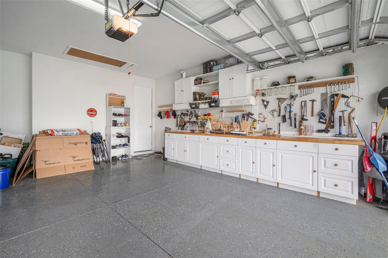
- MLS#: A4654608 ( Residential )
- Street Address: 10423 Morning Marsh Lane
- Viewed: 8
- Price: $670,000
- Price sqft: $219
- Waterfront: No
- Year Built: 2020
- Bldg sqft: 3058
- Bedrooms: 4
- Total Baths: 3
- Full Baths: 3
- Garage / Parking Spaces: 2
- Days On Market: 22
- Additional Information
- Geolocation: 27.5444 / -82.4568
- County: MANATEE
- City: PARRISH
- Zipcode: 34219
- Subdivision: Silverleaf
- Elementary School: Blackburn Elementary
- Middle School: Buffalo Creek Middle
- High School: Parrish Community High
- Provided by: LOKATION
- Contact: Janet Moller
- 954-545-5583

- DMCA Notice
-
DescriptionA feeling of peacefulness engulfs you as you walk into this home. Your eyes are immediately drawn through the home and to the enclosed pool and spa overlooking your backyard and a pond. Upgrades abound in this 4 bedroom 3 bath modified Triumph model home. A split floorplan allows separation from the guest/in law ensuite bedroom and two more bedrooms and a third full bath. A beautiful open floor plan makes this the perfect home for entertaining. Pocket sliding glass doors lead to your outside screened in lanai with a full outdoor kitchen, and salt water heated/cooled pool and spa. Out for the day but you want to enjoy your heated spa when you return home? No problem, an app allows you to set your temperature to have it ready for your return! Your kitchen has upgraded smart Samsung appliances, including a gas range with a convection oven, granite countertops, space at the large kitchen island for a second eating area and a large walk in pantry. The trey ceilings and natural light give a feeling of spaciousness to the living area. The private primary bedroom has a view of the pond, two walk in closets and large ensuite bathroom. Storage abounds with linen closets, walk in closets, a laundry room with a linen closet and an extended two car garage, with epoxy flooring and workspace. Flooring has been added to the attic space above the garage, providing even more storage. Your energy efficient windows and appliances are complimented by your radiant barrier roof sheathing. The screened lanai has a 20'" x 10' retractable awning which allows you to enjoy your back area, even in the heat of the summer. This home on an oversized 65' x 130' lot is perfect for a full time residence or a seasonal retreat. This community has numerous amenities including the Silverleaf clubhouse with a 24 hour fitness room, resort style pool with spa and cabanas, soccer field, nature trails, two dog parks, playground, basketball courts and more. Conveniently located to two airports, shopping, multiple dining options, golf courses, an outlet mall, and Lakewood Ranch. Nearby major roadways, make it easy to commute to Tampa, St Petersburg, Sarasota and the beach.
Property Location and Similar Properties
All
Similar






Features
Appliances
- Convection Oven
- Dishwasher
- Disposal
- Dryer
- Exhaust Fan
- Gas Water Heater
- Ice Maker
- Microwave
- Range
- Refrigerator
- Washer
Home Owners Association Fee
- 450.00
Home Owners Association Fee Includes
- Pool
- Maintenance Grounds
- Private Road
Association Name
- Toni Rae
Association Phone
- 4077052190
Builder Model
- Triumph Modified
Builder Name
- Neal
Carport Spaces
- 0.00
Close Date
- 0000-00-00
Cooling
- Central Air
- Humidity Control
Country
- US
Covered Spaces
- 0.00
Exterior Features
- Awning(s)
- Hurricane Shutters
- Lighting
- Outdoor Kitchen
- Rain Gutters
- Sidewalk
- Sliding Doors
Flooring
- Ceramic Tile
Garage Spaces
- 2.00
Green Energy Efficient
- Appliances
- Roof
- Windows
Heating
- Central
- Electric
High School
- Parrish Community High
Insurance Expense
- 0.00
Interior Features
- Ceiling Fans(s)
- Eat-in Kitchen
- Open Floorplan
- Primary Bedroom Main Floor
- Solid Surface Counters
- Split Bedroom
- Stone Counters
- Thermostat
- Tray Ceiling(s)
- Walk-In Closet(s)
- Window Treatments
Legal Description
- LOT 594
- SILVERLEAF PH IV PI#7268.7105/9
Levels
- One
Living Area
- 2316.00
Lot Features
- Greenbelt
- Landscaped
- Oversized Lot
- Sidewalk
- Paved
- Private
Middle School
- Buffalo Creek Middle
Area Major
- 34219 - Parrish
Net Operating Income
- 0.00
Occupant Type
- Owner
Open Parking Spaces
- 0.00
Other Expense
- 0.00
Parcel Number
- 726871059
Parking Features
- Garage Door Opener
- Ground Level
- Oversized
- Workshop in Garage
Pets Allowed
- Yes
Pool Features
- Auto Cleaner
- Fiberglass
- Heated
- In Ground
- Lighting
- Salt Water
- Screen Enclosure
- Self Cleaning
- Tile
Possession
- Close Of Escrow
Property Type
- Residential
Roof
- Shingle
School Elementary
- Blackburn Elementary
Sewer
- Public Sewer
Style
- Contemporary
- Ranch
Tax Year
- 2024
Township
- 34
Utilities
- Cable Available
- Electricity Connected
- Fire Hydrant
- Natural Gas Connected
- Public
- Sewer Connected
- Sprinkler Recycled
- Underground Utilities
- Water Connected
View
- Pool
- Water
Virtual Tour Url
- https://www.propertypanorama.com/instaview/stellar/A4654608
Water Source
- Public
Year Built
- 2020
Zoning Code
- PDR/A
Listing Data ©2025 Pinellas/Central Pasco REALTOR® Organization
The information provided by this website is for the personal, non-commercial use of consumers and may not be used for any purpose other than to identify prospective properties consumers may be interested in purchasing.Display of MLS data is usually deemed reliable but is NOT guaranteed accurate.
Datafeed Last updated on June 27, 2025 @ 12:00 am
©2006-2025 brokerIDXsites.com - https://brokerIDXsites.com
Sign Up Now for Free!X
Call Direct: Brokerage Office: Mobile: 727.710.4938
Registration Benefits:
- New Listings & Price Reduction Updates sent directly to your email
- Create Your Own Property Search saved for your return visit.
- "Like" Listings and Create a Favorites List
* NOTICE: By creating your free profile, you authorize us to send you periodic emails about new listings that match your saved searches and related real estate information.If you provide your telephone number, you are giving us permission to call you in response to this request, even if this phone number is in the State and/or National Do Not Call Registry.
Already have an account? Login to your account.

