
- Jackie Lynn, Broker,GRI,MRP
- Acclivity Now LLC
- Signed, Sealed, Delivered...Let's Connect!
No Properties Found
- Home
- Property Search
- Search results
- 577 Venice Lane, SARASOTA, FL 34242
Property Photos
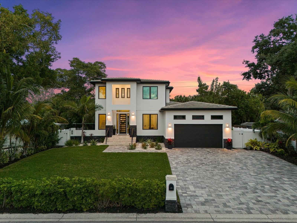

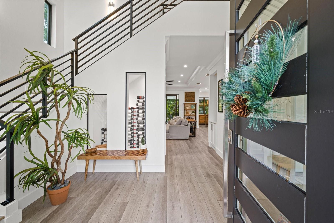
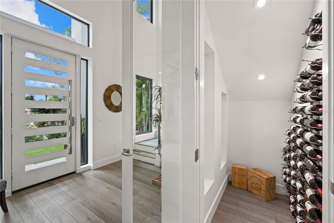
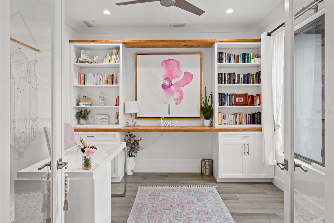
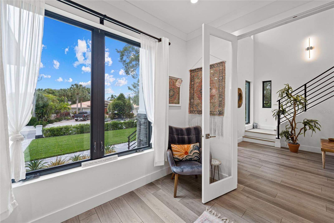
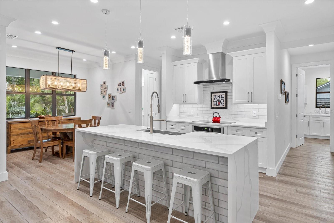
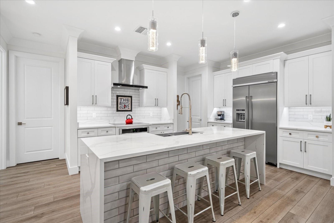

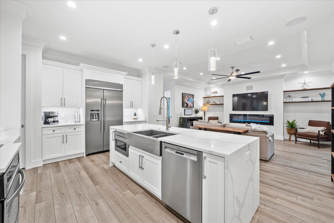
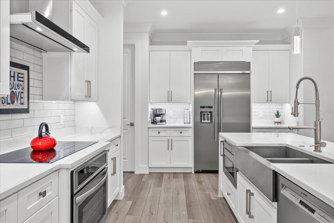
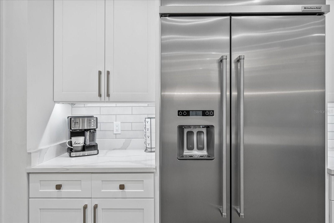
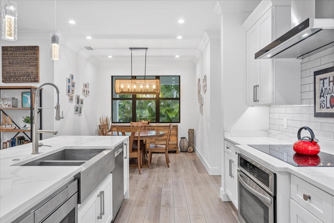
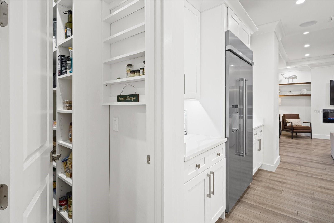
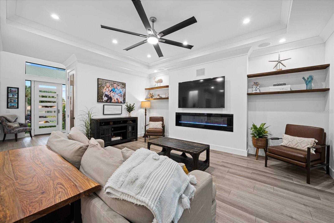
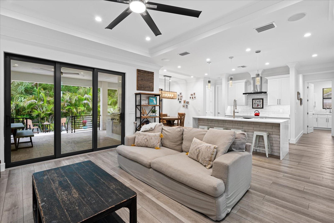
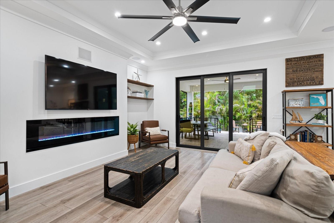
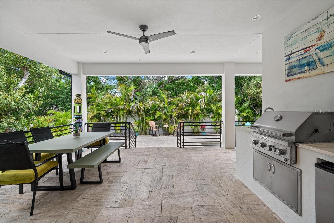
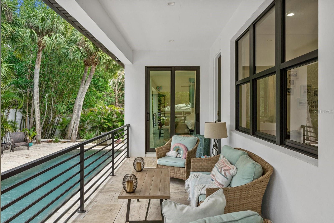
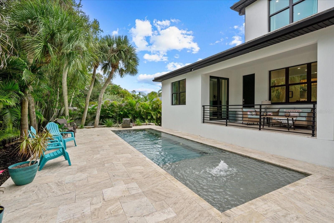
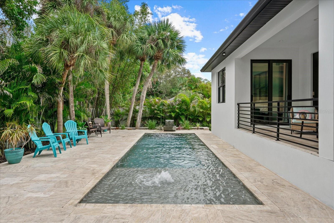
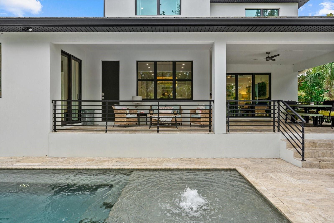
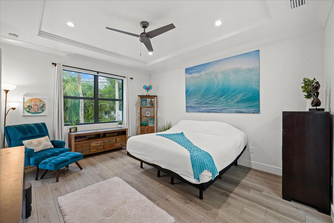
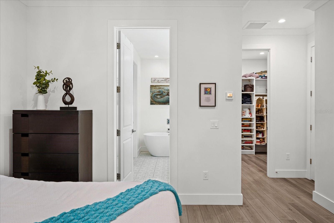
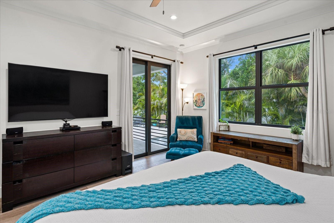
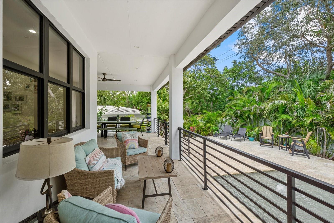
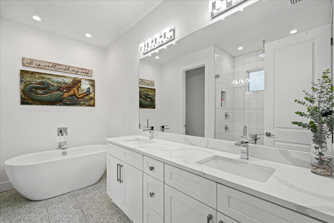
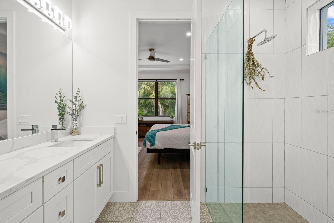
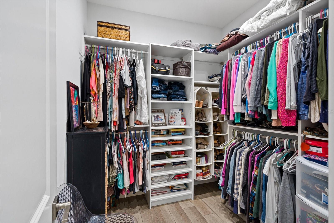
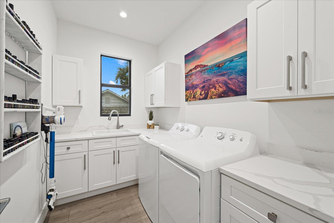
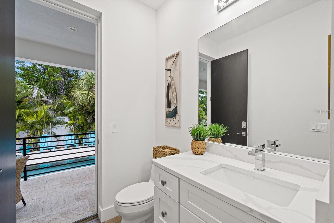
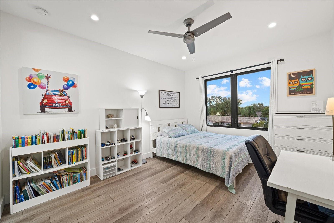
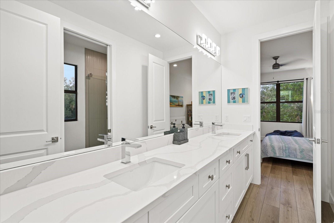
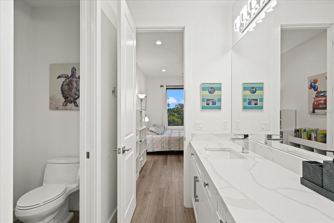
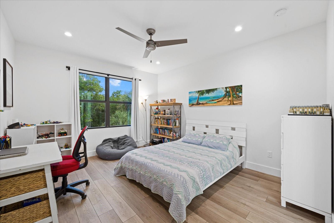
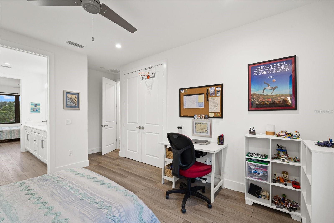
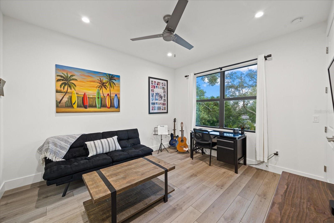
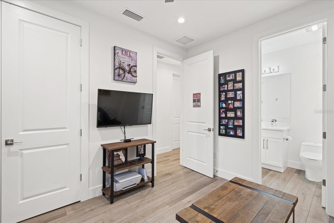
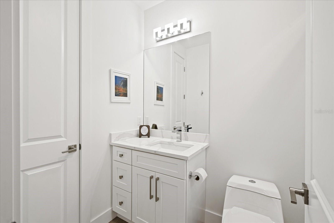
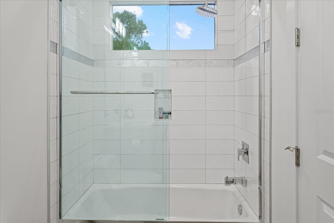
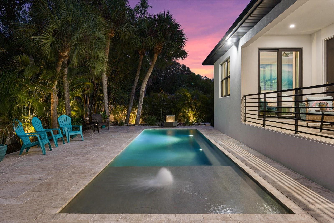
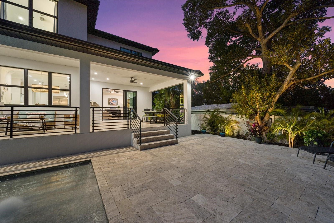
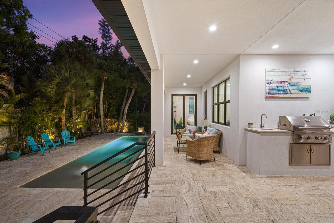
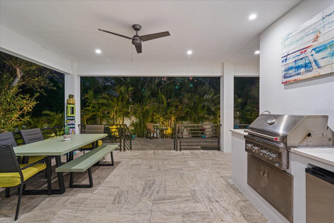
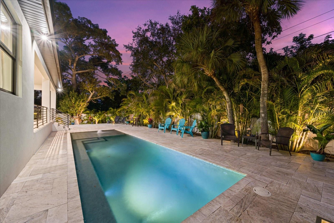
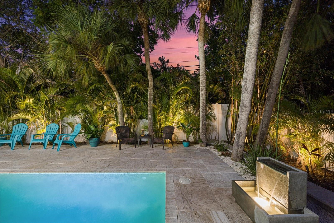
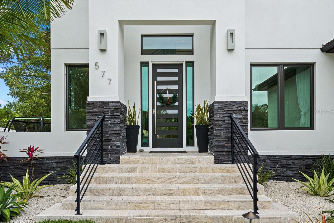
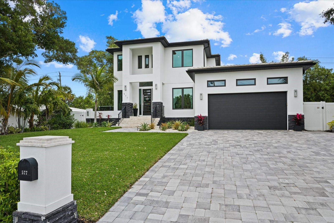
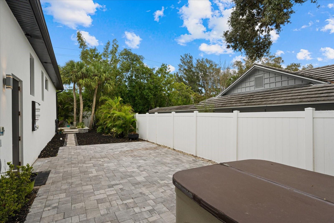
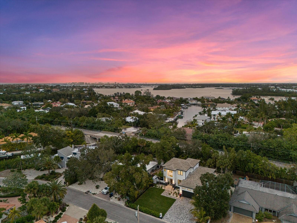
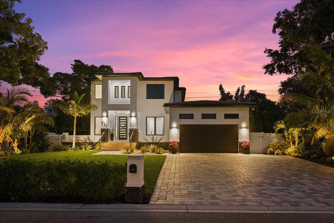
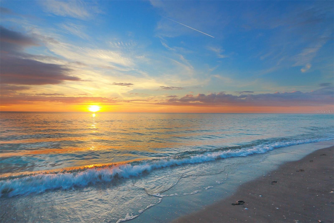
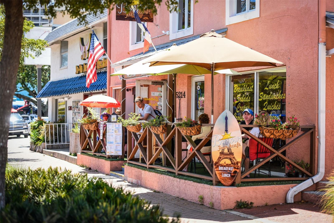
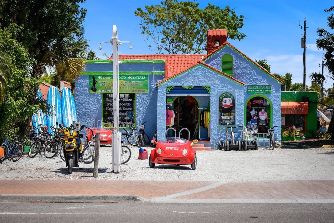
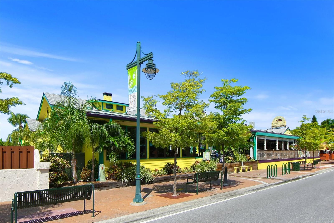

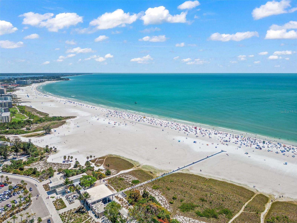
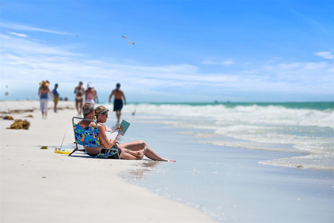
- MLS#: A4654183 ( Residential Lease )
- Street Address: 577 Venice Lane
- Viewed: 14
- Price: $13,500
- Price sqft: $4
- Waterfront: No
- Year Built: 2021
- Bldg sqft: 3630
- Bedrooms: 4
- Total Baths: 4
- Full Baths: 3
- 1/2 Baths: 1
- Garage / Parking Spaces: 2
- Days On Market: 24
- Additional Information
- Geolocation: 27.2843 / -82.5552
- County: SARASOTA
- City: SARASOTA
- Zipcode: 34242
- Subdivision: Siestas Bayside Waterside East
- Provided by: WILLIAM RAVEIS REAL ESTATE
- Contact: Robert Ruiz
- 941-867-3901

- DMCA Notice
-
DescriptionExperience luxury living in this 2021 custom pool home located in one of Siesta Keys most desirable neighborhoods. Featuring four spacious bedrooms, 3.5 baths, and a dedicated office, this modern West Indies inspired home offers an open floor plan with soaring ceilings, abundant natural light, and coastal design. The gourmet kitchen boasts quartz countertops, stainless appliances, a walk in pantry, and island bar seating, while the family room opens to a resort style outdoor space with a saltwater pool, summer kitchen, and firepit area. The main level primary suite offers a spa like bath and direct access to the wraparound veranda. Ideal for entertaining or relaxing, the home also includes a wine room, upstairs guest suites, and a 2 car garage with a 2nd story 350 sq ft storage area. If youre building a home or just looking for a luxurious retreat, this is a fantastic annual rental opportunity.
Property Location and Similar Properties
All
Similar






Features
Appliances
- Built-In Oven
- Cooktop
- Dishwasher
- Disposal
- Dryer
- Microwave
- Range Hood
- Refrigerator
- Washer
Home Owners Association Fee
- 0.00
Association Name
- Jim McClure
Builder Name
- James Talkie Custom Homes
Carport Spaces
- 0.00
Close Date
- 0000-00-00
Cooling
- Central Air
Country
- US
Covered Spaces
- 0.00
Exterior Features
- Lighting
- Outdoor Kitchen
- Private Mailbox
- Sliding Doors
Flooring
- Vinyl
Furnished
- Negotiable
Garage Spaces
- 2.00
Heating
- Electric
Insurance Expense
- 0.00
Interior Features
- Cathedral Ceiling(s)
- Ceiling Fans(s)
- Crown Molding
- Eat-in Kitchen
- High Ceilings
- Open Floorplan
- Primary Bedroom Main Floor
- Solid Surface Counters
- Thermostat
- Tray Ceiling(s)
- Walk-In Closet(s)
Levels
- Two
Living Area
- 2641.00
Lot Features
- Landscaped
Area Major
- 34242 - Sarasota/Crescent Beach/Siesta Key
Net Operating Income
- 0.00
Occupant Type
- Owner
Open Parking Spaces
- 0.00
Other Expense
- 0.00
Owner Pays
- Grounds Care
- Pool Maintenance
Parcel Number
- 0079150023
Parking Features
- Driveway
- Garage Door Opener
Pets Allowed
- Cats OK
- Dogs OK
Pool Features
- Heated
- In Ground
- Lighting
- Salt Water
- Tile
Property Type
- Residential Lease
Sewer
- Public Sewer
Utilities
- BB/HS Internet Available
- Cable Available
- Electricity Connected
- Public
- Sewer Connected
- Water Connected
Views
- 14
Virtual Tour Url
- https://youtu.be/fyxMp7s759g
Water Source
- Public
Year Built
- 2021
Listing Data ©2025 Pinellas/Central Pasco REALTOR® Organization
The information provided by this website is for the personal, non-commercial use of consumers and may not be used for any purpose other than to identify prospective properties consumers may be interested in purchasing.Display of MLS data is usually deemed reliable but is NOT guaranteed accurate.
Datafeed Last updated on June 25, 2025 @ 12:00 am
©2006-2025 brokerIDXsites.com - https://brokerIDXsites.com
Sign Up Now for Free!X
Call Direct: Brokerage Office: Mobile: 727.710.4938
Registration Benefits:
- New Listings & Price Reduction Updates sent directly to your email
- Create Your Own Property Search saved for your return visit.
- "Like" Listings and Create a Favorites List
* NOTICE: By creating your free profile, you authorize us to send you periodic emails about new listings that match your saved searches and related real estate information.If you provide your telephone number, you are giving us permission to call you in response to this request, even if this phone number is in the State and/or National Do Not Call Registry.
Already have an account? Login to your account.

