
- Jackie Lynn, Broker,GRI,MRP
- Acclivity Now LLC
- Signed, Sealed, Delivered...Let's Connect!
No Properties Found
- Home
- Property Search
- Search results
- 6032 36th Court E, ELLENTON, FL 34222
Property Photos
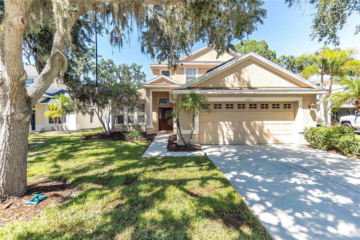

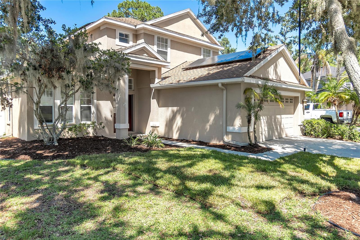
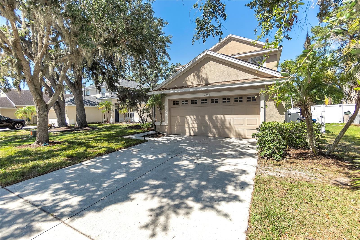
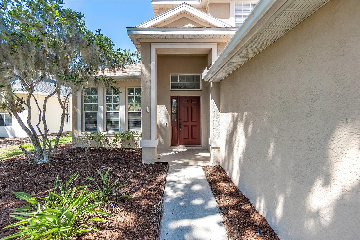
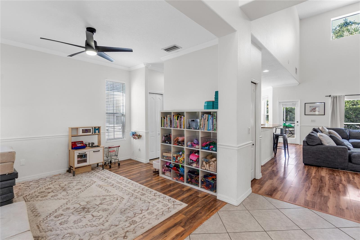
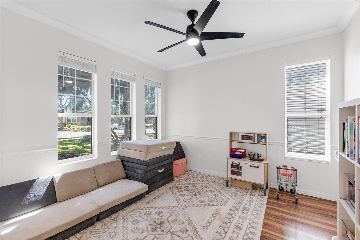
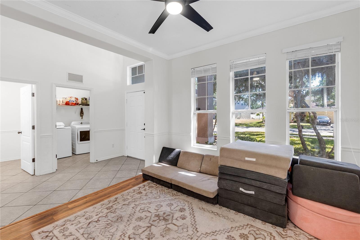
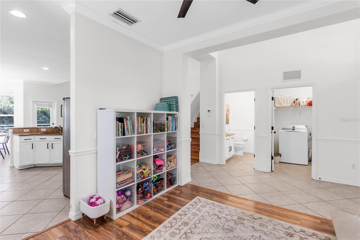
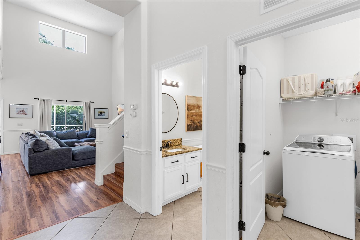
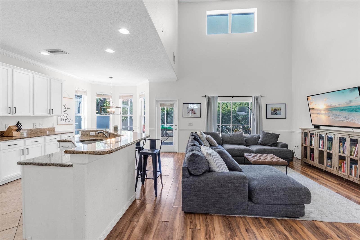
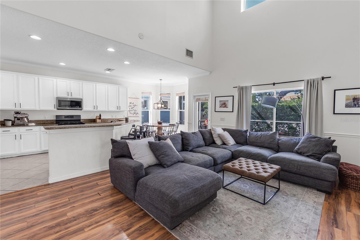
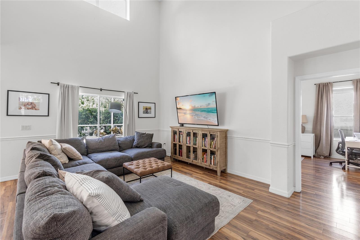
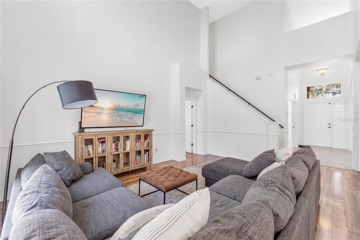
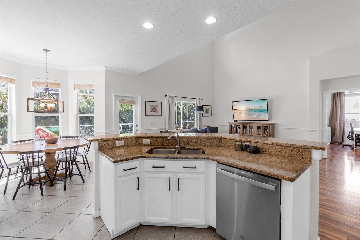
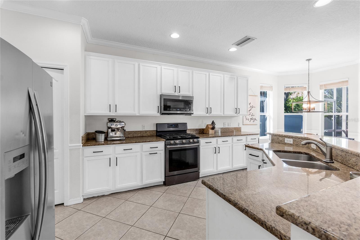
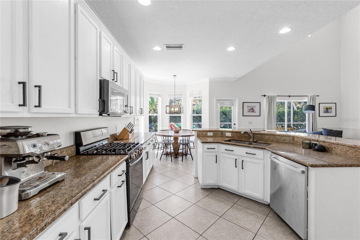
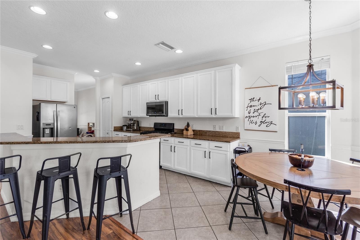
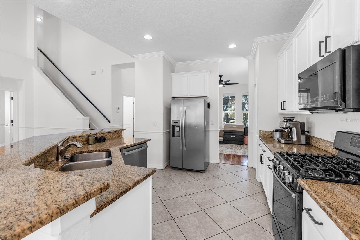
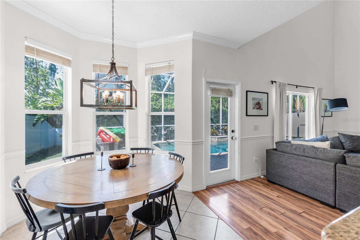
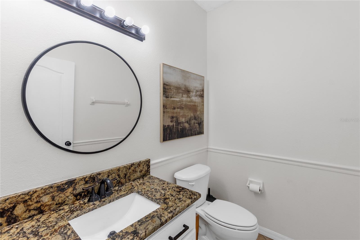
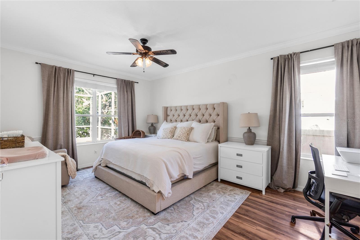
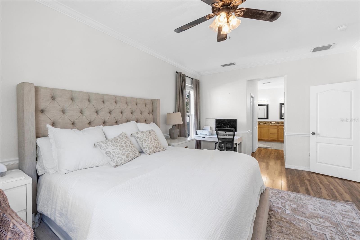

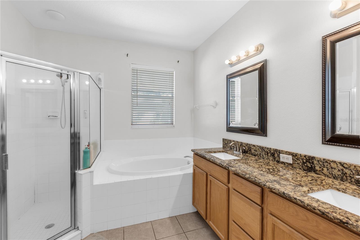
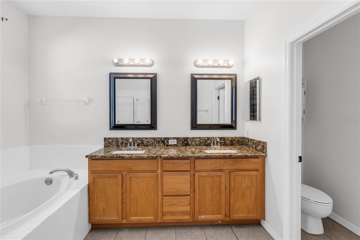
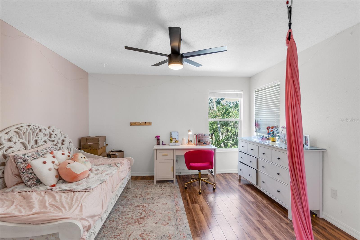
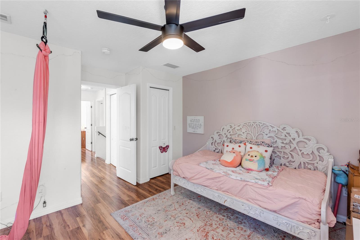
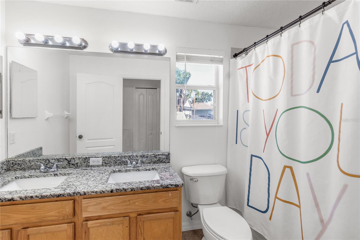
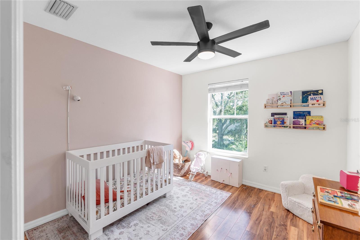
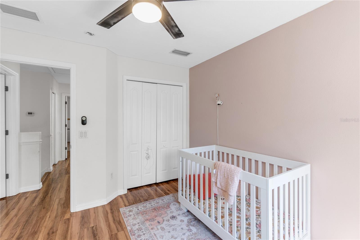
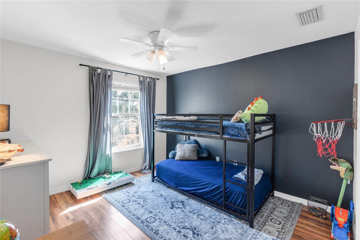
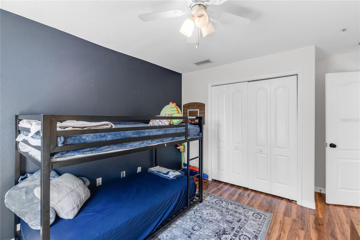
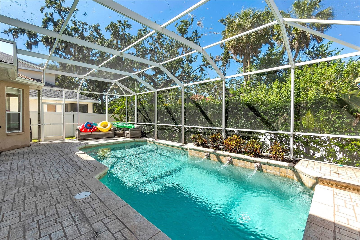
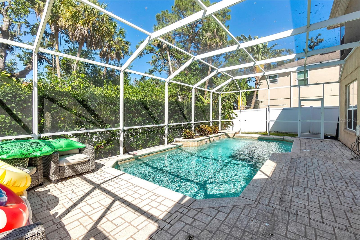
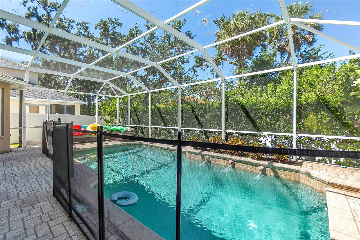
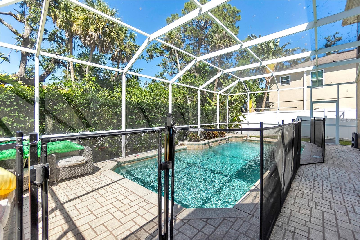
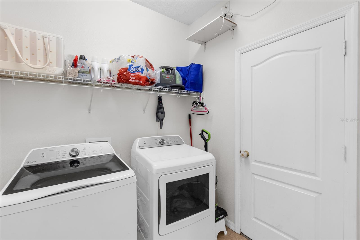
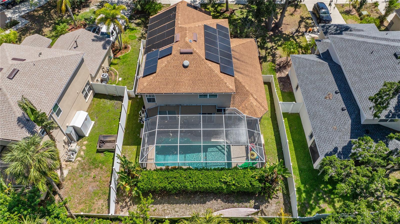
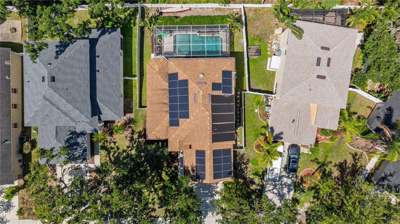
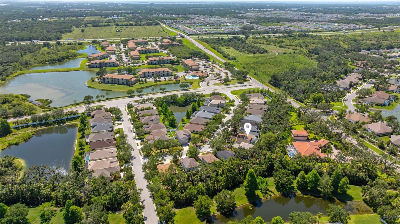
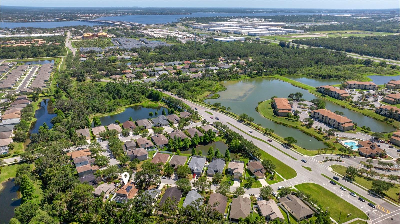
- MLS#: A4653581 ( Residential )
- Street Address: 6032 36th Court E
- Viewed: 2
- Price: $470,000
- Price sqft: $207
- Waterfront: No
- Year Built: 2004
- Bldg sqft: 2268
- Bedrooms: 4
- Total Baths: 3
- Full Baths: 2
- 1/2 Baths: 1
- Garage / Parking Spaces: 2
- Days On Market: 11
- Additional Information
- Geolocation: 27.546 / -82.5038
- County: MANATEE
- City: ELLENTON
- Zipcode: 34222
- Subdivision: Oakley Place
- Provided by: PREFERRED SHORE LLC
- Contact: Spencer Robinson
- 941-999-1179

- DMCA Notice
-
DescriptionWelcome to this stunning 4 bedroom, 2.5 bathroom home nestled on a quiet, tree lined street in the desirable Oakley Place community. This two story residence offers the perfect blend of comfort, style, and energy efficiency. Solar panels are included and significantly reduce monthly utility billsan eco friendly bonus that stays with the home. A newer roof, just 4 years old, adds peace of mind for years to come. Inside, youll find an open floor plan that seamlessly connects the living, dining, and kitchen areas, ideal for entertaining and everyday living. The kitchen features granite countertops throughout, brushed nickel appliances, and plenty of space for cooking and gathering. The spacious primary suite is conveniently located on the main floor, offering privacy and ease. Natural gas adds efficiency and convenience to the homes utilities. Step outside to your private oasisa screened in porch with a sparkling swimming pool, perfect for relaxing year round. Mature trees surround the property, providing shade, privacy, and a beautiful natural backdrop. This home is just minutes from the Ellenton Outlet Mall, giving you easy access to shopping, dining, and entertainment, plus its a short drive to some of Americas best beaches. Priced to sell, this move in ready home with modern upgrades wont last long!
Property Location and Similar Properties
All
Similar






Features
Appliances
- Built-In Oven
- Dishwasher
- Disposal
- Dryer
- Gas Water Heater
- Microwave
- Range
- Refrigerator
- Washer
Home Owners Association Fee
- 924.00
Home Owners Association Fee Includes
- Common Area Taxes
- Maintenance Grounds
Association Name
- 941 Property Management LLC
Association Phone
- 941-526-8707
Carport Spaces
- 0.00
Close Date
- 0000-00-00
Cooling
- Central Air
Country
- US
Covered Spaces
- 0.00
Exterior Features
- Hurricane Shutters
- Lighting
- Outdoor Shower
- Private Mailbox
- Rain Gutters
- Sidewalk
- Sliding Doors
Fencing
- Fenced
- Vinyl
Flooring
- Laminate
- Tile
Garage Spaces
- 2.00
Heating
- Central
- Natural Gas
- Solar
Insurance Expense
- 0.00
Interior Features
- Cathedral Ceiling(s)
- Ceiling Fans(s)
- Eat-in Kitchen
- High Ceilings
- Kitchen/Family Room Combo
- Open Floorplan
- Primary Bedroom Main Floor
- Solid Surface Counters
- Stone Counters
- Thermostat
- Walk-In Closet(s)
Legal Description
- LOT 83 OAKLEY PLACE PI#7463.0420/9
Levels
- Two
Living Area
- 2080.00
Lot Features
- Conservation Area
- Sidewalk
- Paved
Area Major
- 34222 - Ellenton
Net Operating Income
- 0.00
Occupant Type
- Owner
Open Parking Spaces
- 0.00
Other Expense
- 0.00
Parcel Number
- 746304209
Pets Allowed
- Cats OK
- Dogs OK
Pool Features
- Child Safety Fence
- Heated
- In Ground
- Screen Enclosure
Property Type
- Residential
Roof
- Shingle
Sewer
- Public Sewer
Tax Year
- 2024
Township
- 34S
Utilities
- BB/HS Internet Available
- Cable Available
- Cable Connected
- Electricity Available
- Electricity Connected
- Natural Gas Available
- Natural Gas Connected
View
- Trees/Woods
Virtual Tour Url
- https://www.zillow.com/view-imx/364e5987-9912-450a-8f2b-8a17e1cc85fd?setAttribution=mls&wl=true&initialViewType=pano&utm_source=dashboard
Water Source
- Public
Year Built
- 2004
Zoning Code
- PDR
Listing Data ©2025 Pinellas/Central Pasco REALTOR® Organization
The information provided by this website is for the personal, non-commercial use of consumers and may not be used for any purpose other than to identify prospective properties consumers may be interested in purchasing.Display of MLS data is usually deemed reliable but is NOT guaranteed accurate.
Datafeed Last updated on June 3, 2025 @ 12:00 am
©2006-2025 brokerIDXsites.com - https://brokerIDXsites.com
Sign Up Now for Free!X
Call Direct: Brokerage Office: Mobile: 727.710.4938
Registration Benefits:
- New Listings & Price Reduction Updates sent directly to your email
- Create Your Own Property Search saved for your return visit.
- "Like" Listings and Create a Favorites List
* NOTICE: By creating your free profile, you authorize us to send you periodic emails about new listings that match your saved searches and related real estate information.If you provide your telephone number, you are giving us permission to call you in response to this request, even if this phone number is in the State and/or National Do Not Call Registry.
Already have an account? Login to your account.

