
- Jackie Lynn, Broker,GRI,MRP
- Acclivity Now LLC
- Signed, Sealed, Delivered...Let's Connect!
Featured Listing
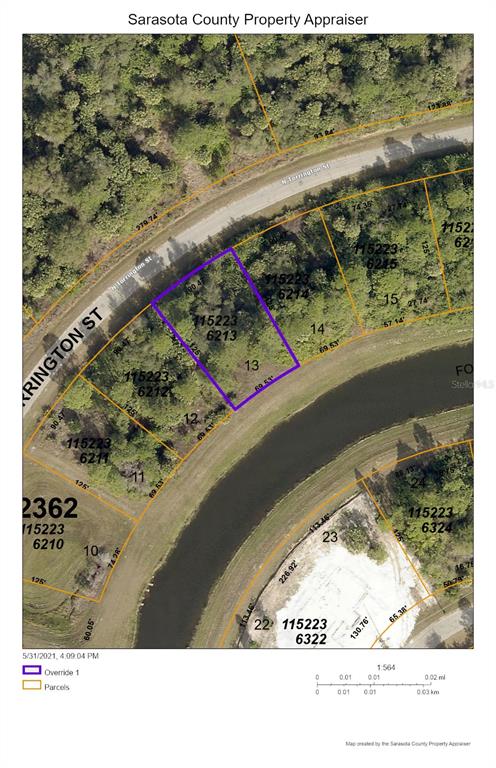
Tbd Torrington Street
- Home
- Property Search
- Search results
- 2720 12th Ave W, BRADENTON, FL 34205
Property Photos
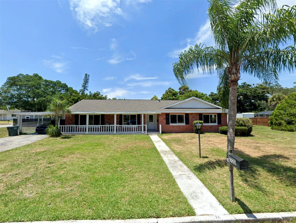

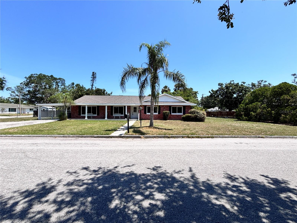
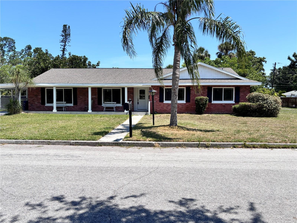
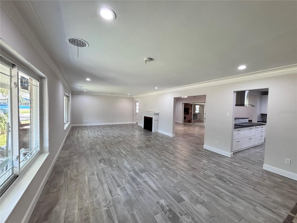
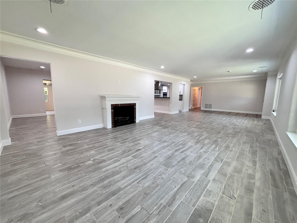
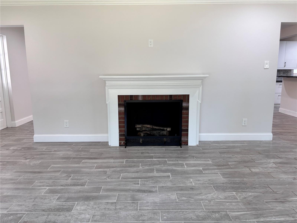
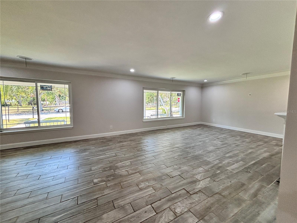
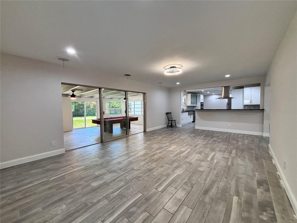
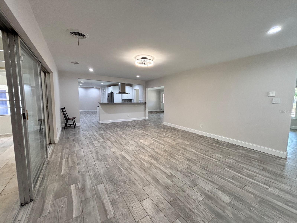
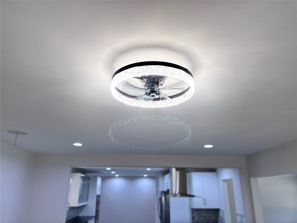
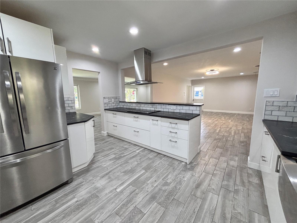
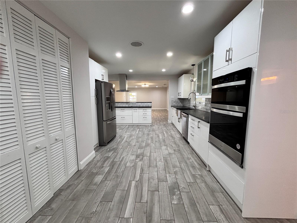
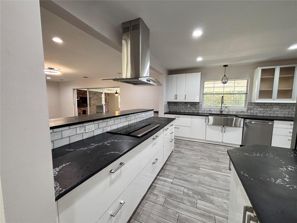
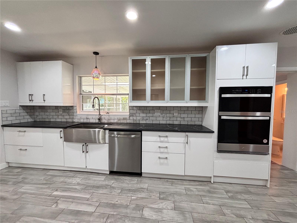
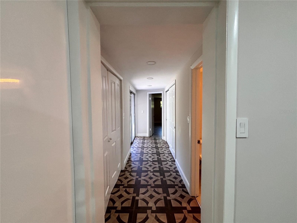
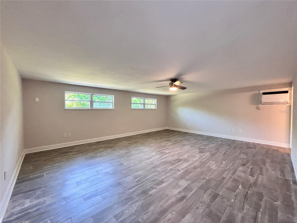
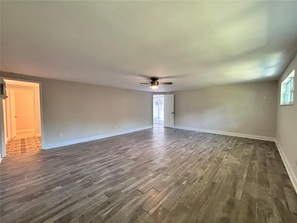
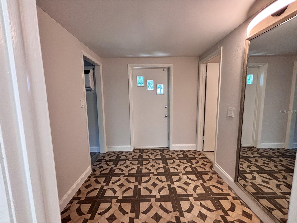
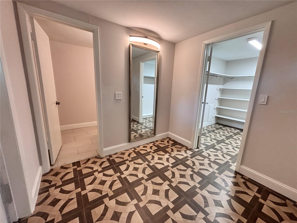
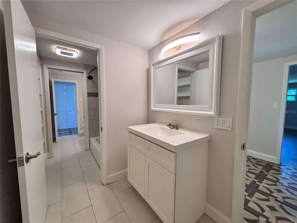
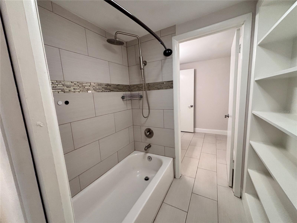
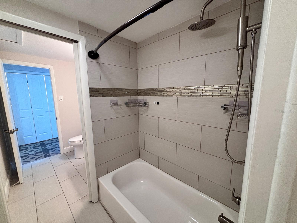
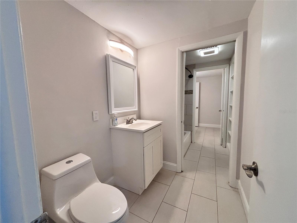
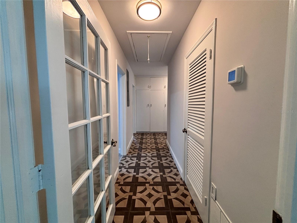
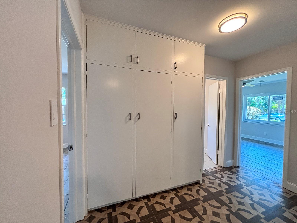
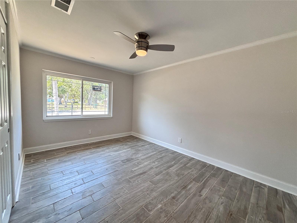
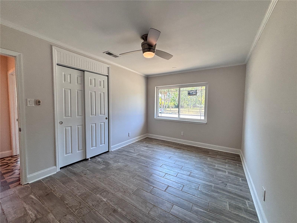
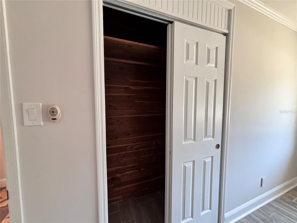
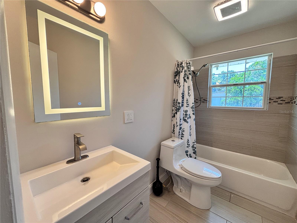
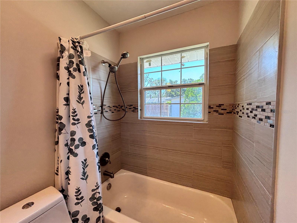
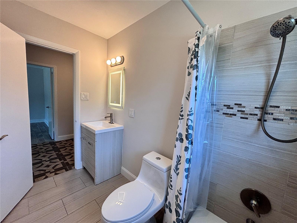
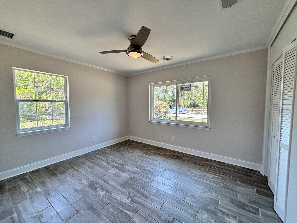
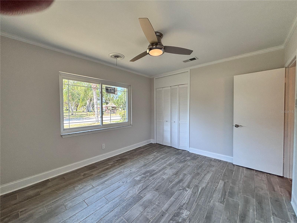
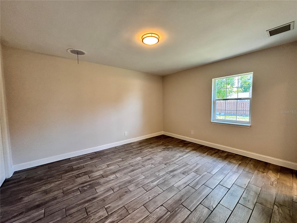
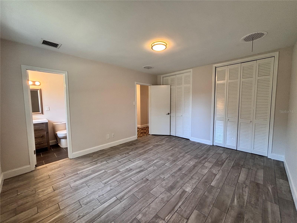
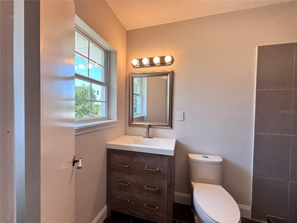
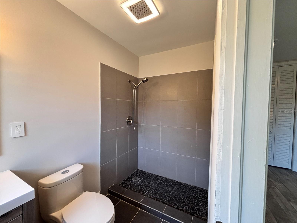
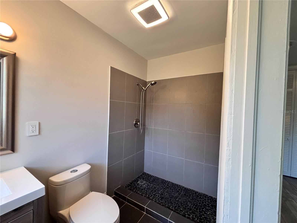
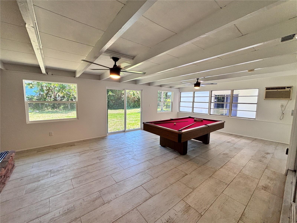
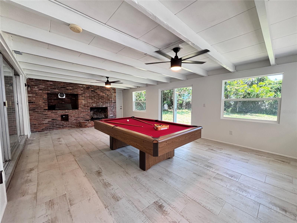
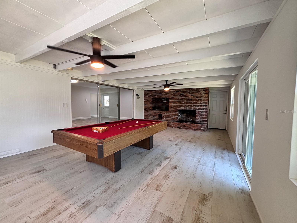
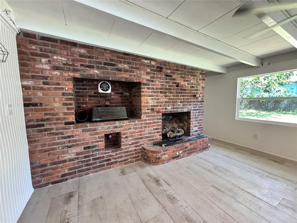
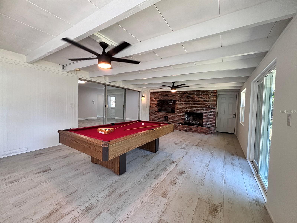
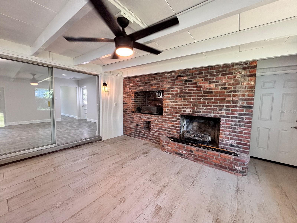
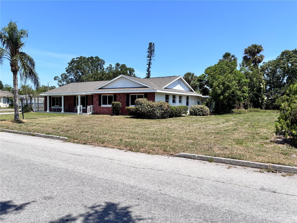
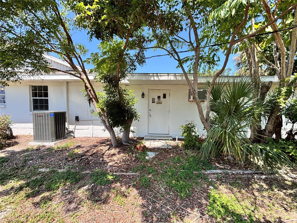
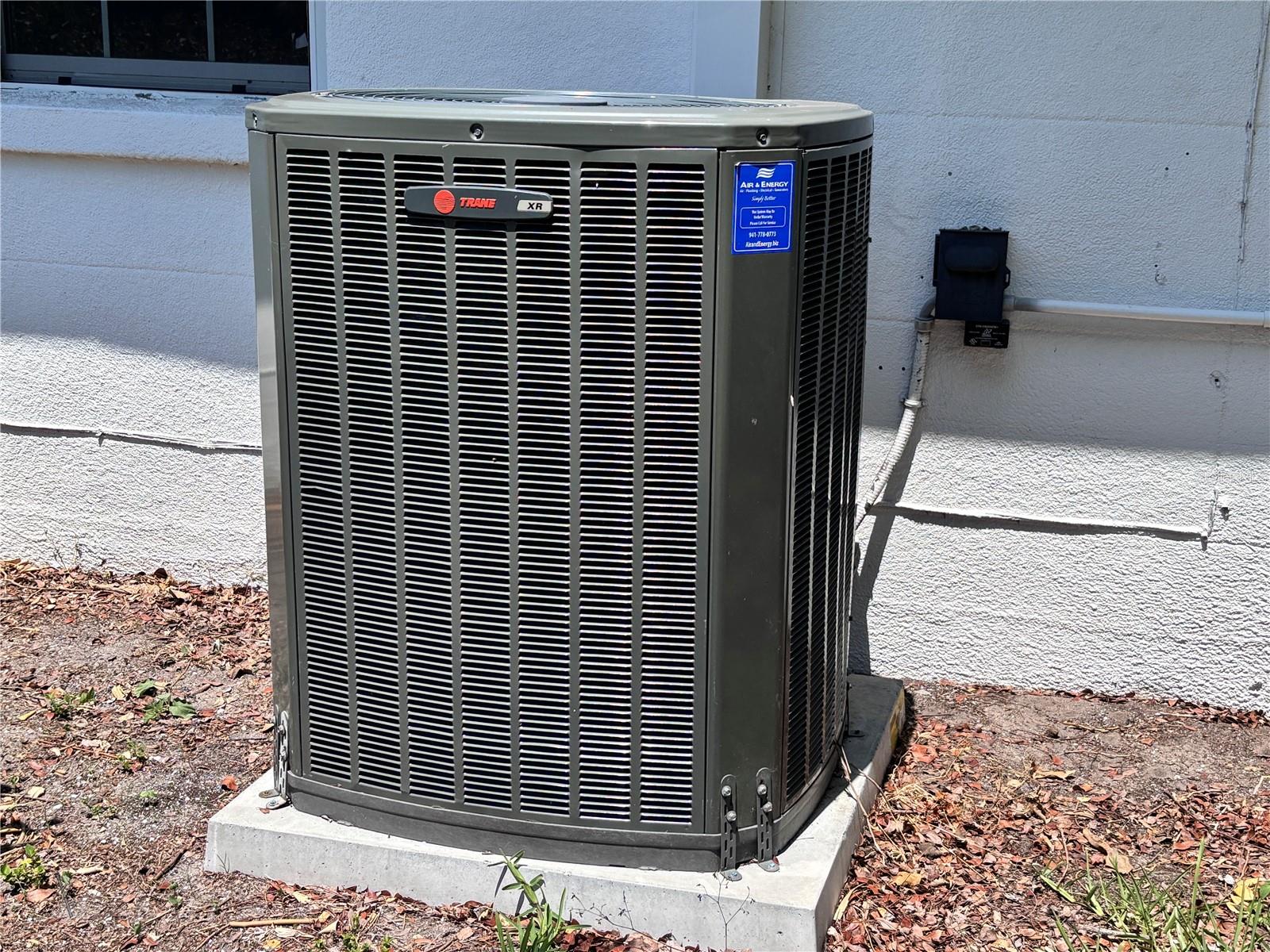
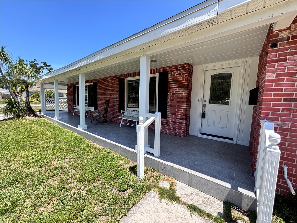
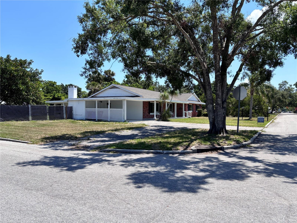
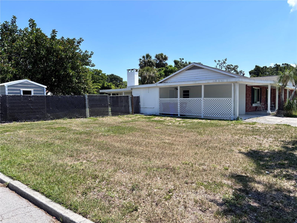
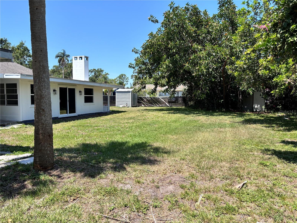
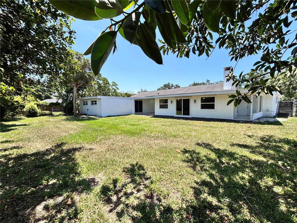
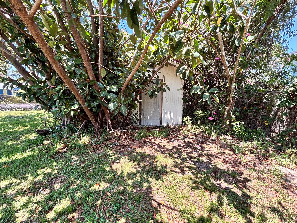
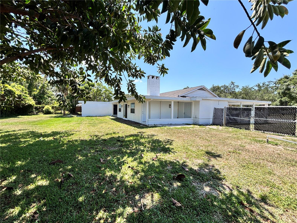
- MLS#: A4653496 ( Residential )
- Street Address: 2720 12th Ave W
- Viewed: 39
- Price: $589,000
- Price sqft: $124
- Waterfront: No
- Year Built: 1956
- Bldg sqft: 4748
- Bedrooms: 4
- Total Baths: 3
- Full Baths: 3
- Garage / Parking Spaces: 1
- Days On Market: 62
- Additional Information
- Geolocation: 27.4895 / -82.5893
- County: MANATEE
- City: BRADENTON
- Zipcode: 34205
- Subdivision: Sarasota Heights
- Provided by: REALTYTEAM.COM, INC.
- Contact: Kim Simone, P.A.
- 941-746-5525

- DMCA Notice
-
DescriptionWelcome to this expansive 4 bedroom, 3 bath home that offers the perfect combination of style, space, and an unbeatable location. Ideally situated west of the trail, just one mile from downtown and directly across from a beautiful park, this home is also close to excellent schoolsmaking everyday living convenient and effortless. Set on a rare triple corner lot spanning over half an acre, the property offers exceptional outdoor space, a fully fenced yard, and room to relax, entertain, or even expand. Inside, the home has been beautifully updated and meticulously maintained, offering peace of mind with major upgrades already completed. The spacious layout includes two generous living areas, two fireplaces, and a large sunroom filled with natural light. In 2020, new tile flooring in main areas, as well as a new HVAC system for year round comfort. The kitchen was stylishly remodeled the same year with high end cabinetry, a sleek concrete countertop, a stainless steel apron sink, a glass cooktop with hood, and a stainless refrigeratorall designed to inspire any home chef. A wall oven and microwave combination unit were added in 2025, completing the modern look. All three bathrooms are full sized and updated with striking tile surrounds and decorative accents. The luxurious master suite features dual vanities with new cabinetry (2025), a spa like bath, and a dream walk in closet. Two of the four bedrooms are en suites, offering the ideal setup for multi generational living or guests who want privacy and comfort. Additional improvements include hurricane rated windows in the living room (2024) and brand new windows with hurricane shutters in the Florida room (2025), along with a new exterior sliding glass door and exterior doors in both the utility room and Florida room. Fresh drywall, recessed lighting, new ceiling fans in multiple rooms, updated light fixtures, and new mirrors installed in 2025 elevate the entire space. The home was professionally tented for termites in April 2025, and the transferable one year warranty provides added confidence for the new owner. With cedar closets, a bright and open layout, and premium finishes throughout, this move in ready home truly has it allstyle, space, comfort, and a location thats second to none. Opportunities like this are rare. Come see it today and fall in love!
Property Location and Similar Properties
All
Similar






Features
Appliances
- Dishwasher
- Disposal
- Freezer
- Microwave
- Refrigerator
Home Owners Association Fee
- 0.00
Carport Spaces
- 1.00
Close Date
- 0000-00-00
Cooling
- Central Air
- Wall/Window Unit(s)
Country
- US
Covered Spaces
- 0.00
Exterior Features
- Outdoor Grill
- Sliding Doors
Fencing
- Other
Flooring
- Tile
Furnished
- Unfurnished
Garage Spaces
- 0.00
Heating
- Central
- Electric
- Ductless
Insurance Expense
- 0.00
Interior Features
- Built-in Features
- Ceiling Fans(s)
- Stone Counters
- Walk-In Closet(s)
Legal Description
- LOTS 13
- 14
- 15 BLK A SARASOTA HEIGHTS PI#41442.0000/5
Levels
- One
Living Area
- 3644.00
Lot Features
- Corner Lot
- In County
- Level
- Oversized Lot
Area Major
- 34205 - Bradenton
Net Operating Income
- 0.00
Occupant Type
- Vacant
Open Parking Spaces
- 0.00
Other Expense
- 0.00
Other Structures
- Shed(s)
Parcel Number
- 4144200005
Parking Features
- Covered
- Curb Parking
- Driveway
- Guest
- Off Street
Possession
- Close Of Escrow
Property Type
- Residential
Roof
- Shingle
Sewer
- Public Sewer
Style
- Ranch
Tax Year
- 2024
Township
- 34S
Utilities
- Electricity Connected
- Natural Gas Available
- Sewer Connected
View
- Park/Greenbelt
Views
- 39
Virtual Tour Url
- https://www.propertypanorama.com/instaview/stellar/A4653496
Water Source
- Public
Year Built
- 1956
Zoning Code
- R1C
Listing Data ©2025 Pinellas/Central Pasco REALTOR® Organization
The information provided by this website is for the personal, non-commercial use of consumers and may not be used for any purpose other than to identify prospective properties consumers may be interested in purchasing.Display of MLS data is usually deemed reliable but is NOT guaranteed accurate.
Datafeed Last updated on July 25, 2025 @ 12:00 am
©2006-2025 brokerIDXsites.com - https://brokerIDXsites.com
Sign Up Now for Free!X
Call Direct: Brokerage Office: Mobile: 727.710.4938
Registration Benefits:
- New Listings & Price Reduction Updates sent directly to your email
- Create Your Own Property Search saved for your return visit.
- "Like" Listings and Create a Favorites List
* NOTICE: By creating your free profile, you authorize us to send you periodic emails about new listings that match your saved searches and related real estate information.If you provide your telephone number, you are giving us permission to call you in response to this request, even if this phone number is in the State and/or National Do Not Call Registry.
Already have an account? Login to your account.

