
- Jackie Lynn, Broker,GRI,MRP
- Acclivity Now LLC
- Signed, Sealed, Delivered...Let's Connect!
No Properties Found
- Home
- Property Search
- Search results
- 5285 Far Oak Circle, SARASOTA, FL 34238
Property Photos
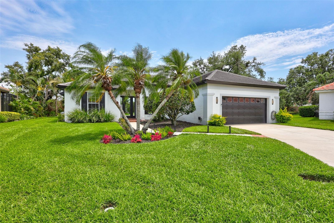

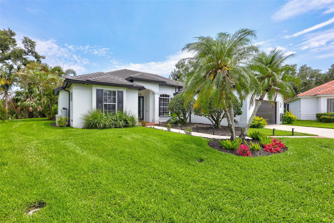
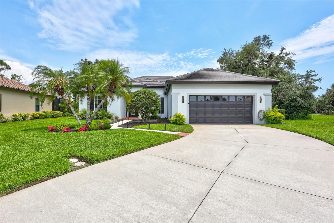
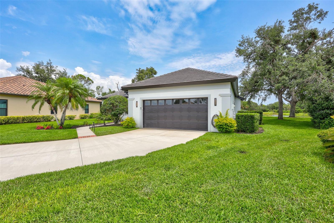
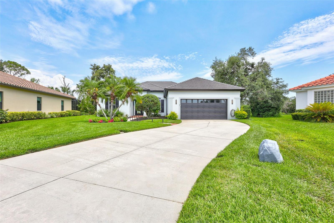
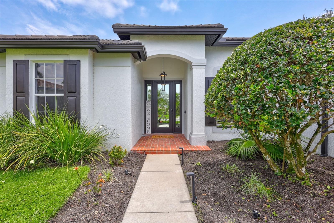
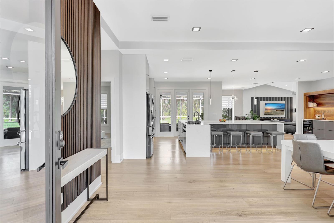
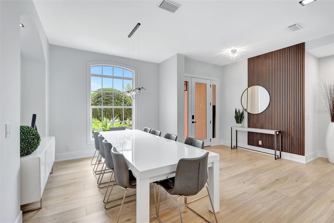
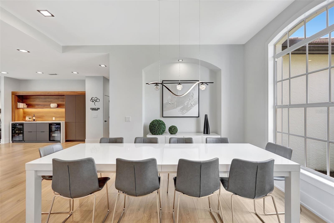
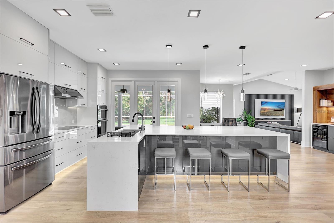
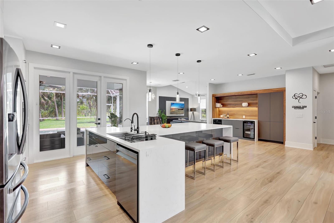
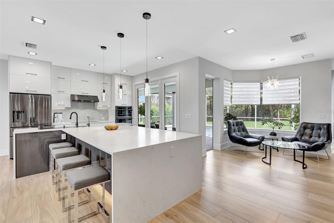
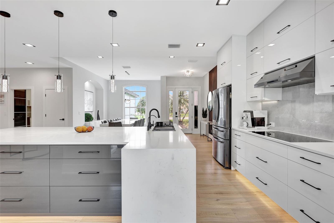
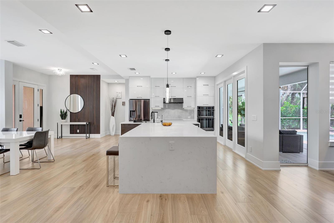
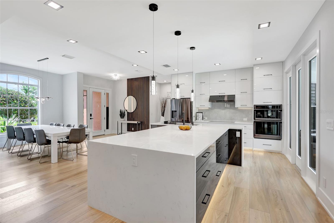
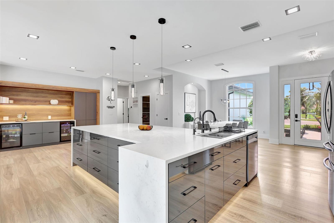
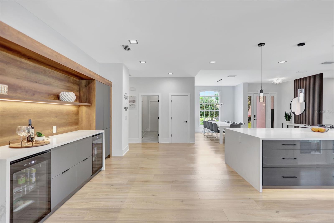
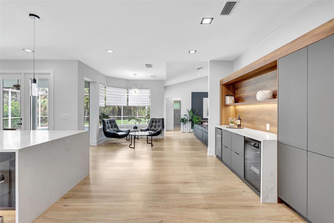
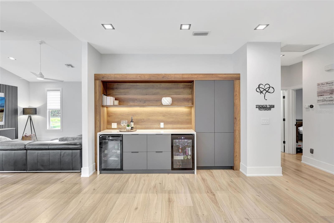
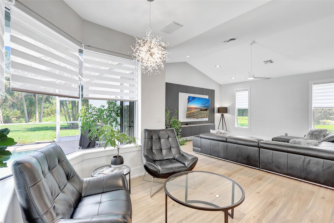
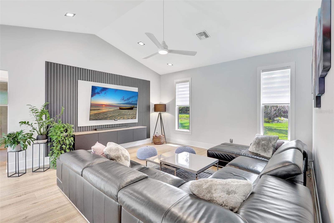
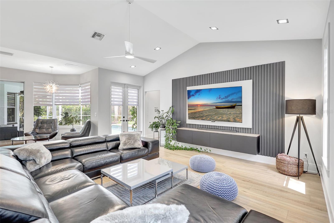
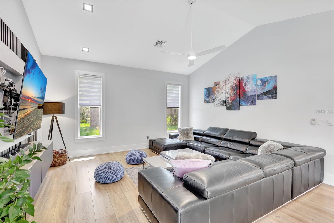
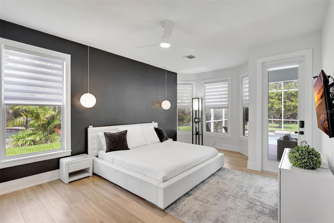
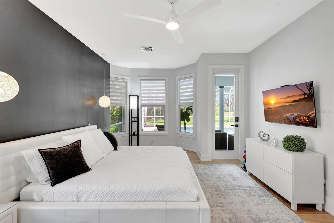
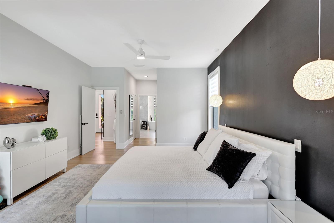
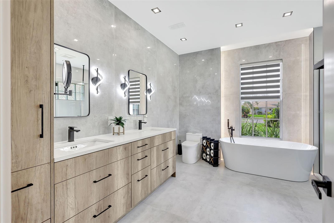
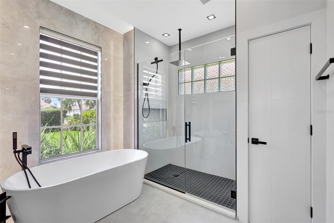
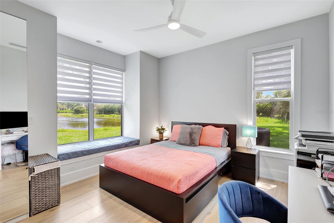
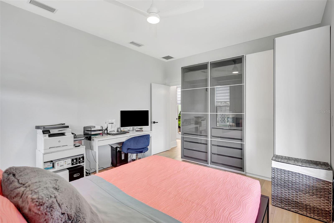
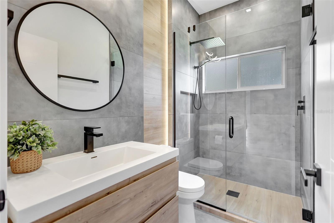
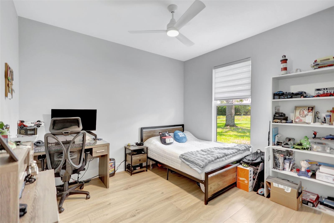
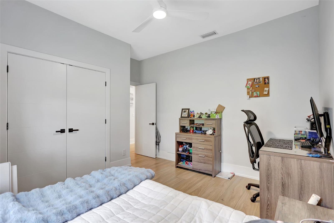
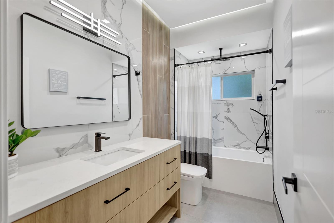
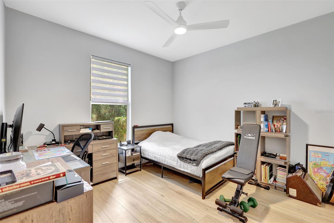
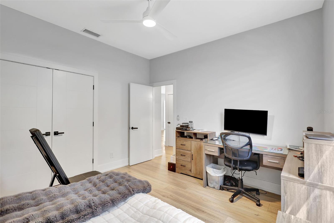
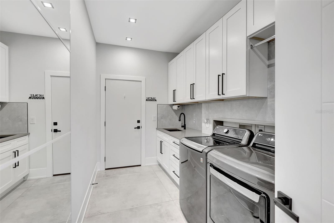
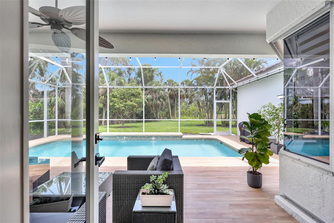
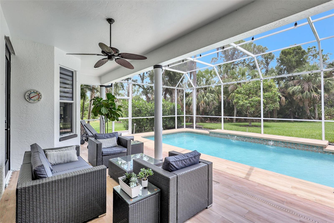
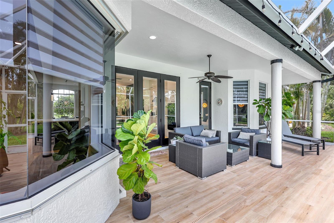
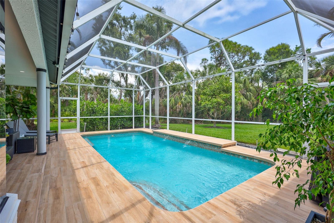
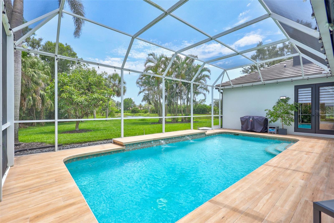
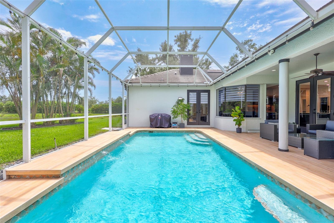
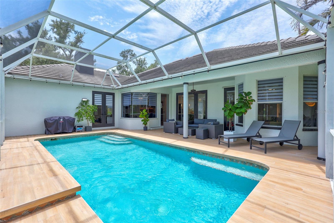
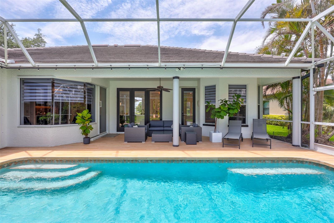
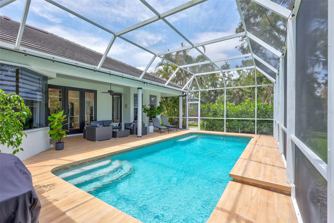
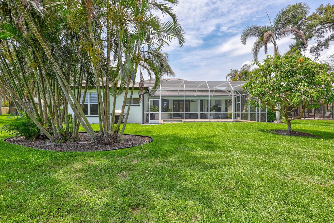
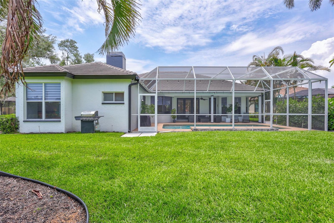
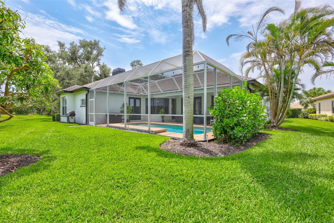
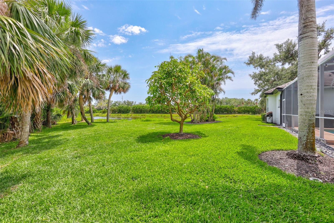
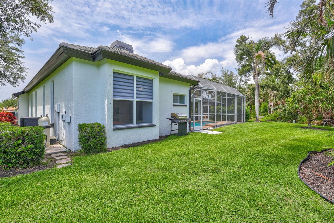
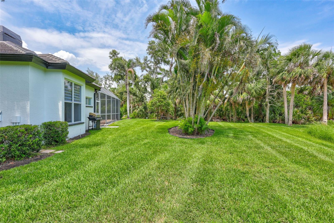
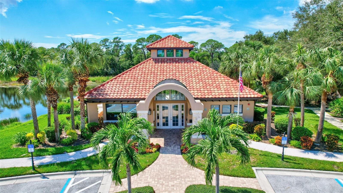
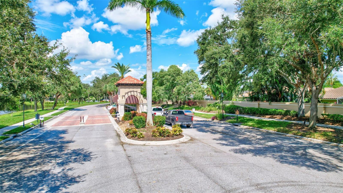
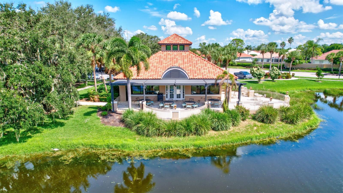
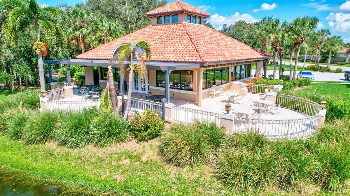
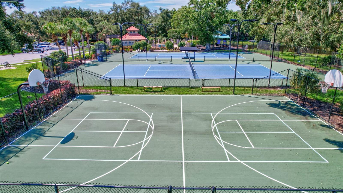
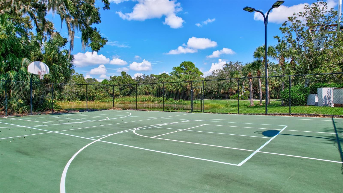
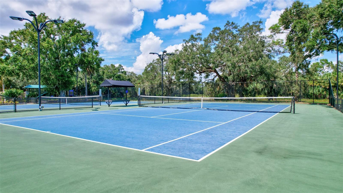
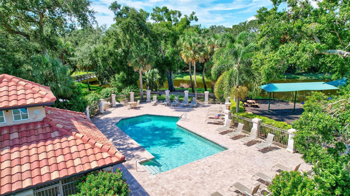
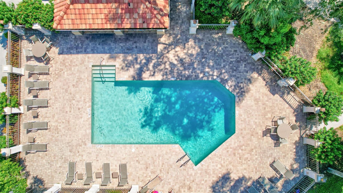
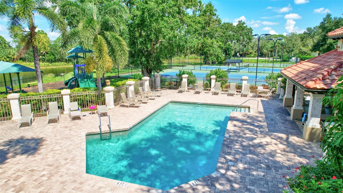
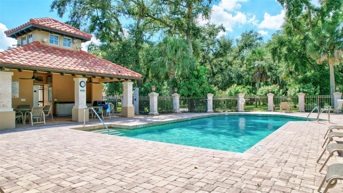
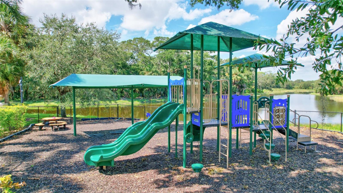
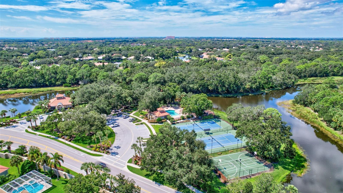
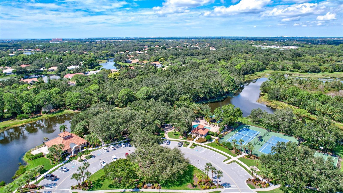
- MLS#: A4653465 ( Residential )
- Street Address: 5285 Far Oak Circle
- Viewed: 43
- Price: $979,000
- Price sqft: $279
- Waterfront: No
- Year Built: 1994
- Bldg sqft: 3514
- Bedrooms: 4
- Total Baths: 3
- Full Baths: 3
- Garage / Parking Spaces: 2
- Days On Market: 52
- Additional Information
- Geolocation: 27.2242 / -82.4653
- County: SARASOTA
- City: SARASOTA
- Zipcode: 34238
- Subdivision: Turtle Rock
- Elementary School: Ashton
- Middle School: Sarasota
- High School: Riverview
- Provided by: COLDWELL BANKER REALTY
- Contact: Christina Gaskill
- 941-349-4411

- DMCA Notice
-
DescriptionStep into luxury and sophistication in this fully renovated 4 bedroom, 3 bathroom home designed with style, comfort, and functionality in mind. Every surface has been thoughtfully updated in a bright, contemporary style, offering modern convenience and stunning design throughout. From the moment you enter into the spacious foyer, youre greeted by soaring ceilings, smooth wall finishes, detailed trim, and architectural accents that elevate the open concept living spaceperfect for both everyday living and entertaining. The gourmet kitchen is a true centerpiece, featuring sleek modern cabinetry, extended quartz countertops with waterfall edges, a stylish backsplash, stainless steel appliances, and an induction cooktop. Step over to the dry bar/coffee station complete with two wine refrigerators, custom built in cabinetry which makes entertaining a breeze. Designer feature walls add a curated feel, while warm toned waterproof laminate plank floors, a neutral palette, and custom window treatments provide a cohesive and calming aesthetic. The expansive primary suite offers a private retreat with a cozy reading nook, custom finished closets, and a spa like en suite bathroom with a freestanding tub and a large walk in shower. All three bathrooms have been elegantly updated with rainfall showerheads, LED lighting, luxurious tile work and fixtures. Step outside to your personal oasis: a fully screened, ultra private lanai overlooking a generously sized heated pool with new slip resistant tile. Unwind with a book or beverage as you soak in the serene sights and sounds of nature while enjoying preserve and water views. Additional upgrades include a HVAC system (2021) and a drinking water filtration system (2020), adding peace of mind and long term value. Nestled within the highly desirable Turtle Rock community of Palmer Ranch in Sarasota, this exclusive gated neighborhood features pristine landscaping, mature trees, well kept sidewalks and roads, and a host of amenities: tennis courts, a playground, a community pool, and a clubhouse with a libraryall with low HOA fees. Enjoy a prime location just minutes from exceptional dining, shopping, world class entertainment, the Legacy Trail, and the world famous powdery sands of Siesta Key Beach. This is more than just a homeits a lifestyle of comfort, elegance, and convenience.
Property Location and Similar Properties
All
Similar






Features
Appliances
- Built-In Oven
- Dishwasher
- Gas Water Heater
- Microwave
- Refrigerator
- Washer
- Water Filtration System
- Wine Refrigerator
Association Amenities
- Clubhouse
- Gated
- Playground
- Pool
- Tennis Court(s)
Home Owners Association Fee
- 825.00
Home Owners Association Fee Includes
- Guard - 24 Hour
- Pool
- Management
Association Name
- Nanette Thomas
Association Phone
- 941.921.3865
Carport Spaces
- 0.00
Close Date
- 0000-00-00
Cooling
- Central Air
Country
- US
Covered Spaces
- 0.00
Exterior Features
- Lighting
Flooring
- Luxury Vinyl
- Tile
Garage Spaces
- 2.00
Heating
- Central
High School
- Riverview High
Insurance Expense
- 0.00
Interior Features
- Built-in Features
- Ceiling Fans(s)
- Eat-in Kitchen
- High Ceilings
- Open Floorplan
- Primary Bedroom Main Floor
- Stone Counters
- Walk-In Closet(s)
- Window Treatments
Legal Description
- LOT 36 PARCEL A-1 TURTLE ROCK UNIT 1
Levels
- One
Living Area
- 2665.00
Lot Features
- In County
- Landscaped
- Level
- Private
- Sidewalk
- Paved
Middle School
- Sarasota Middle
Area Major
- 34238 - Sarasota/Sarasota Square
Net Operating Income
- 0.00
Occupant Type
- Owner
Open Parking Spaces
- 0.00
Other Expense
- 0.00
Parcel Number
- 0134010022
Parking Features
- Driveway
- Garage Door Opener
Pets Allowed
- Yes
Pool Features
- Deck
- Gunite
- Heated
- In Ground
- Lighting
- Screen Enclosure
Possession
- Close Of Escrow
Property Type
- Residential
Roof
- Tile
School Elementary
- Ashton Elementary
Sewer
- Public Sewer
Style
- Ranch
Tax Year
- 2024
Township
- 37
Utilities
- Cable Connected
- Electricity Connected
- Public
- Sewer Connected
- Sprinkler Recycled
- Water Connected
View
- Trees/Woods
- Water
Views
- 43
Virtual Tour Url
- https://www.zillow.com/view-3d-home/b3a081dc-6e76-4b14-b188-35c4fcfd4722?setAttribution=mls&wl=true&utm_source=dashboard
Water Source
- Public
Year Built
- 1994
Zoning Code
- RSF1
Listing Data ©2025 Pinellas/Central Pasco REALTOR® Organization
The information provided by this website is for the personal, non-commercial use of consumers and may not be used for any purpose other than to identify prospective properties consumers may be interested in purchasing.Display of MLS data is usually deemed reliable but is NOT guaranteed accurate.
Datafeed Last updated on July 15, 2025 @ 12:00 am
©2006-2025 brokerIDXsites.com - https://brokerIDXsites.com
Sign Up Now for Free!X
Call Direct: Brokerage Office: Mobile: 727.710.4938
Registration Benefits:
- New Listings & Price Reduction Updates sent directly to your email
- Create Your Own Property Search saved for your return visit.
- "Like" Listings and Create a Favorites List
* NOTICE: By creating your free profile, you authorize us to send you periodic emails about new listings that match your saved searches and related real estate information.If you provide your telephone number, you are giving us permission to call you in response to this request, even if this phone number is in the State and/or National Do Not Call Registry.
Already have an account? Login to your account.

