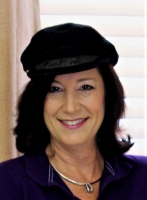
- Jackie Lynn, Broker,GRI,MRP
- Acclivity Now LLC
- Signed, Sealed, Delivered...Let's Connect!
No Properties Found
- Home
- Property Search
- Search results
- 704 Gladiolus Street, ANNA MARIA, FL 34216
Property Photos
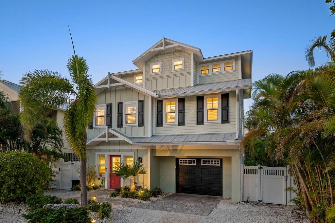

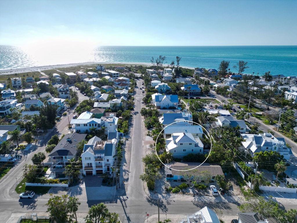
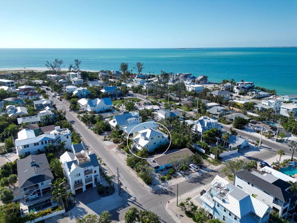
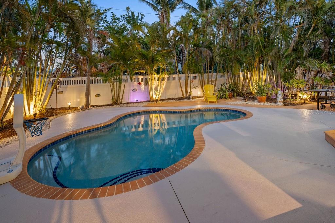
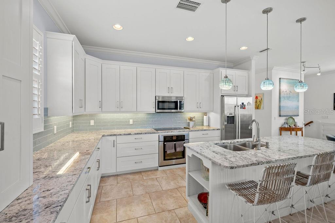
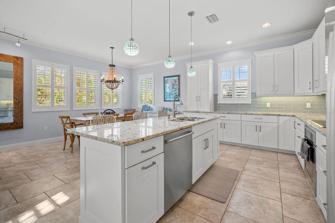
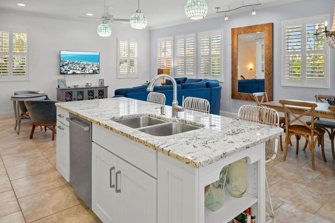
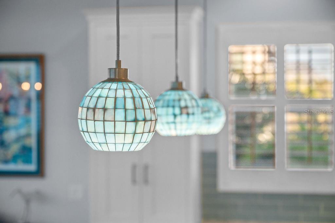
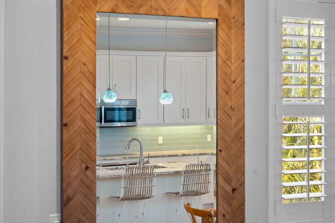
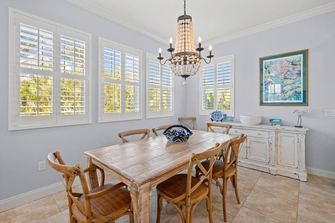
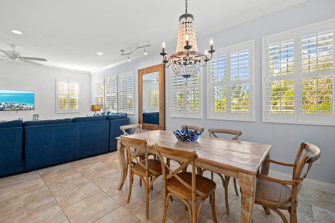
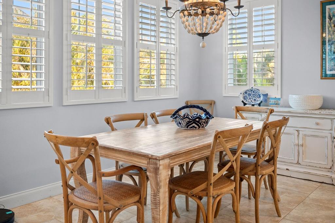
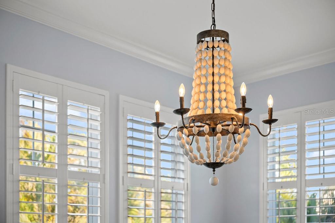
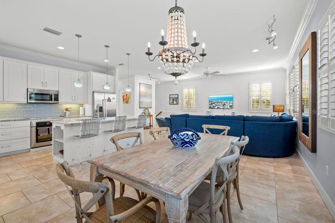
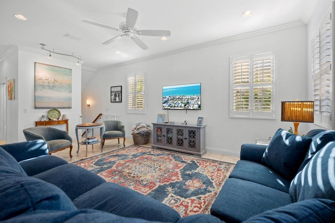
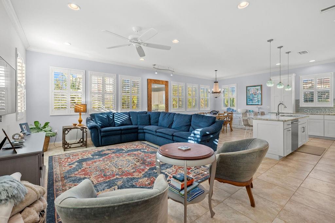
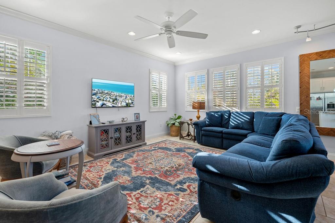
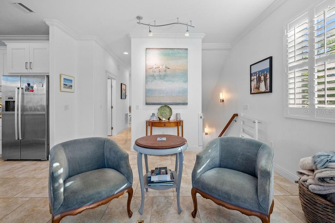
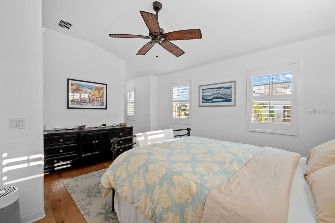
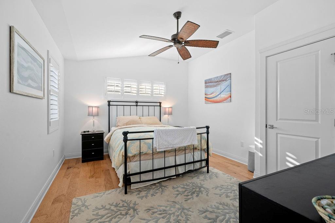
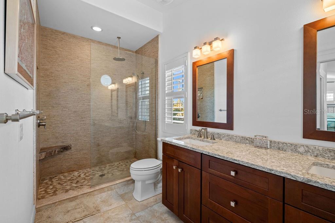
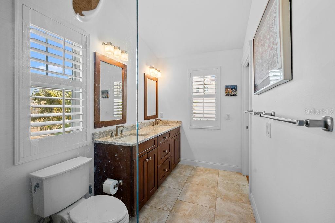
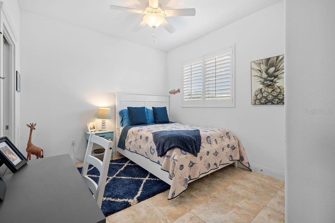
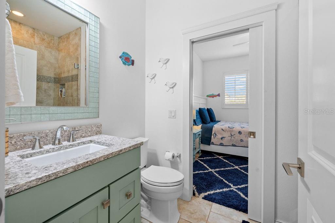
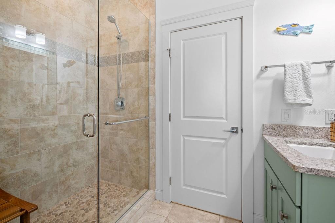
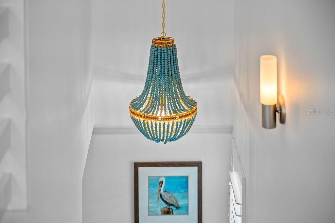
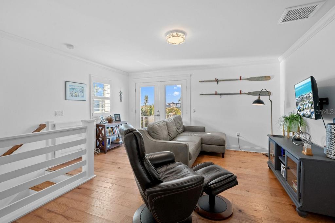
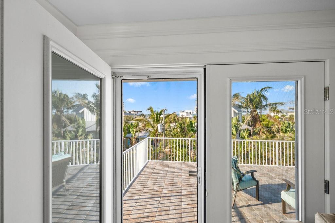
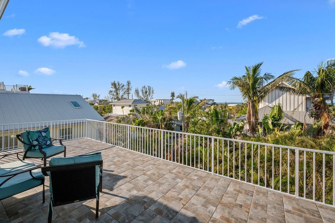
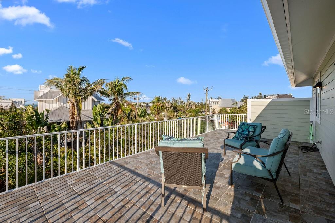
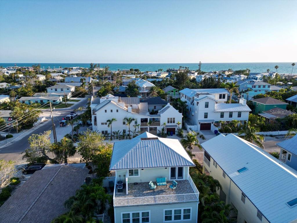
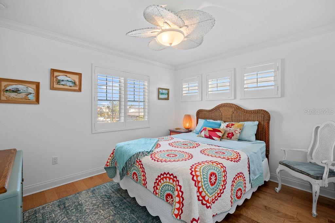
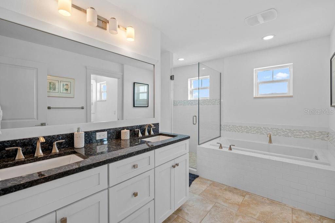
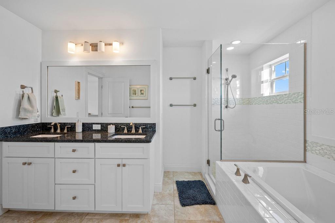
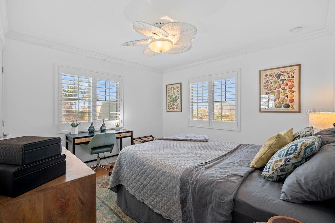
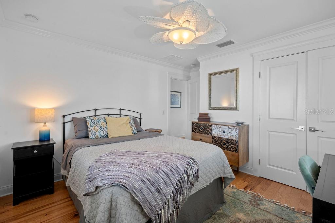
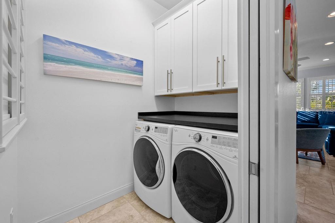
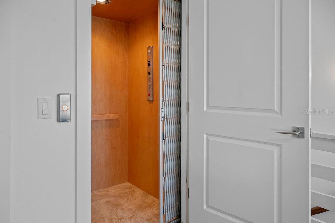
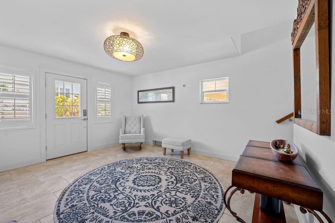
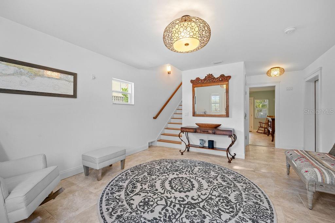
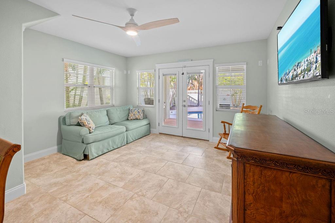
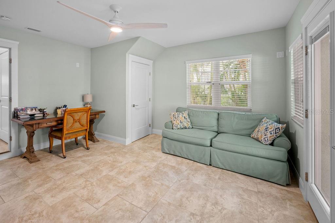
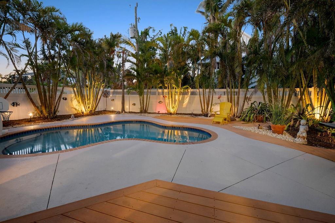
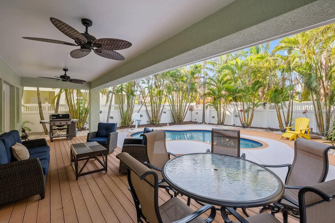
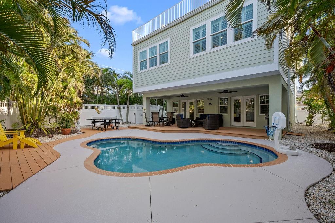
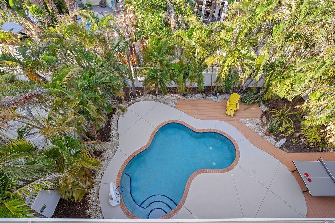
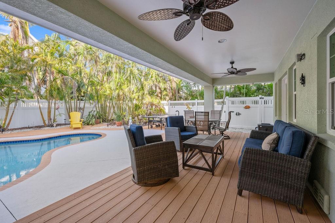
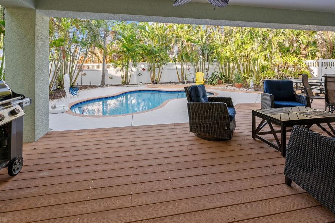
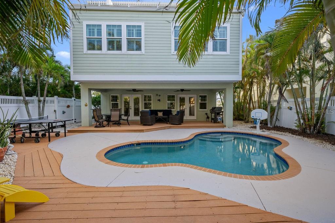
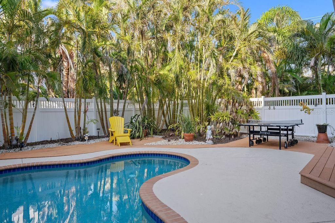
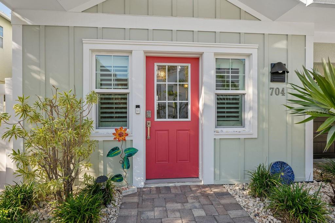
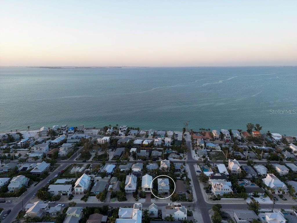
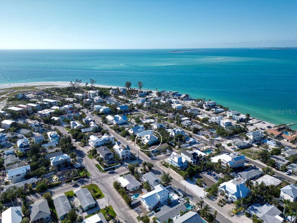
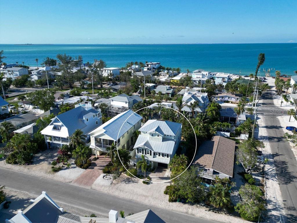
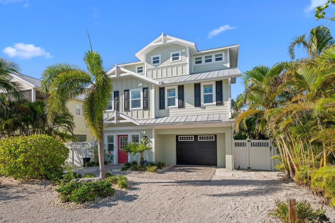
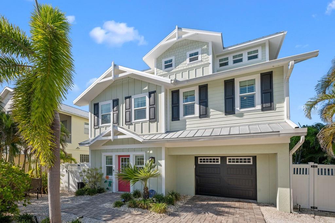
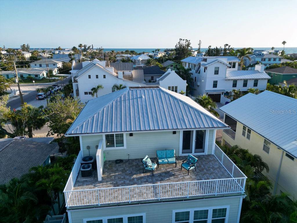
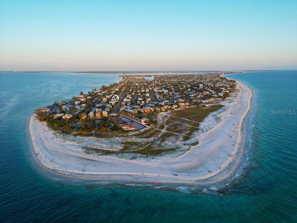
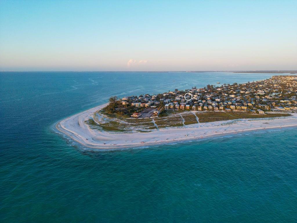
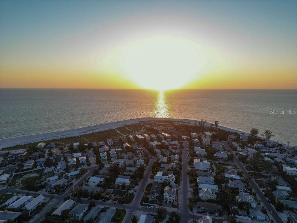
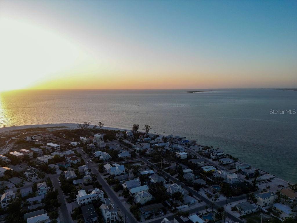


- MLS#: A4653068 ( Residential )
- Street Address: 704 Gladiolus Street
- Viewed: 11
- Price: $2,995,000
- Price sqft: $777
- Waterfront: No
- Year Built: 2014
- Bldg sqft: 3855
- Bedrooms: 4
- Total Baths: 3
- Full Baths: 3
- Garage / Parking Spaces: 2
- Days On Market: 36
- Additional Information
- Geolocation: 27.5366 / -82.7411
- County: MANATEE
- City: ANNA MARIA
- Zipcode: 34216
- Subdivision: Shore Acres Third Add
- Elementary School: Anna Maria
- Middle School: Martha B. King
- High School: Manatee
- Provided by: ISLAND REAL ESTATE-ANNA MARIA
- Contact: Erin Leathem
- 941-778-6066

- DMCA Notice
-
DescriptionEmbrace Island Life in this perfectly situated North End 4 bed/3 bath pool home with only steps to Bean Point & the Bay! This quality constructed WFC home is ideally appointed and includes a large third floor porch with peeks of the Bay and the Sunshine Skyway! You will love the main floor living with open floor plan, high ceilings, 18 inch tile flooring, spacious kitchen with granite countertops, Bosch stainless steel appliances, new subway tile backsplash, custom light fixtures, ample cabinetry and an eat in island. This floor includes your en suite bedroom, the laundry room with custom drying racks, and a guest en suite as well! Take the elevator to the third floor to enjoy two more guests rooms with their own living room, and grand bath with dual sinks, a soaking tub and glass enclosed shower! You will relish your outdoor space as well. Whether you are taking in the views from upstairs or savoring the privacy of the covered seating pool side, you will relax and enjoy after coming back from the beach or bayboth only a short walk away! And with a two car garage, large foyer with custom closet, and bonus room, there is space for all your beach toys! Tucked on a quiet street, close to Bean Point & the Bay, this beautiful home allows short term rentals, is near the shops and eateries of Pine Avenue, and reminds you that island time is easy to enjoy!
Property Location and Similar Properties
All
Similar






Features
Appliances
- Built-In Oven
- Cooktop
- Dishwasher
- Dryer
- Electric Water Heater
- Microwave
- Refrigerator
- Washer
Home Owners Association Fee
- 0.00
Carport Spaces
- 0.00
Close Date
- 0000-00-00
Cooling
- Central Air
- Zoned
Country
- US
Covered Spaces
- 0.00
Exterior Features
- Lighting
- Outdoor Shower
- Sliding Doors
- Sprinkler Metered
Fencing
- Fenced
- Vinyl
Flooring
- Ceramic Tile
- Wood
Furnished
- Unfurnished
Garage Spaces
- 2.00
Heating
- Central
- Electric
High School
- Manatee High
Insurance Expense
- 0.00
Interior Features
- Ceiling Fans(s)
- Crown Molding
- Elevator
- High Ceilings
- Living Room/Dining Room Combo
- Open Floorplan
- Primary Bedroom Main Floor
- Solid Surface Counters
- Walk-In Closet(s)
Legal Description
- LOT 8 BLK 21 SHORE ACRES 3RD ADD PI#68850.0000/7
Levels
- Two
Living Area
- 2415.00
Lot Features
- FloodZone
- Paved
Middle School
- Martha B. King Middle
Area Major
- 34216 - Anna Maria
Net Operating Income
- 0.00
Occupant Type
- Vacant
Open Parking Spaces
- 0.00
Other Expense
- 0.00
Parcel Number
- 6885000109
Parking Features
- Garage Door Opener
- Tandem
Pets Allowed
- Yes
Pool Features
- Gunite
- Heated
- In Ground
Property Type
- Residential
Roof
- Metal
School Elementary
- Anna Maria Elementary
Sewer
- Public Sewer
Style
- Florida
Tax Year
- 2024
Township
- 34S
Utilities
- Public
Views
- 11
Water Source
- Public
Year Built
- 2014
Zoning Code
- R1
Listing Data ©2025 Pinellas/Central Pasco REALTOR® Organization
The information provided by this website is for the personal, non-commercial use of consumers and may not be used for any purpose other than to identify prospective properties consumers may be interested in purchasing.Display of MLS data is usually deemed reliable but is NOT guaranteed accurate.
Datafeed Last updated on June 30, 2025 @ 12:00 am
©2006-2025 brokerIDXsites.com - https://brokerIDXsites.com
Sign Up Now for Free!X
Call Direct: Brokerage Office: Mobile: 727.710.4938
Registration Benefits:
- New Listings & Price Reduction Updates sent directly to your email
- Create Your Own Property Search saved for your return visit.
- "Like" Listings and Create a Favorites List
* NOTICE: By creating your free profile, you authorize us to send you periodic emails about new listings that match your saved searches and related real estate information.If you provide your telephone number, you are giving us permission to call you in response to this request, even if this phone number is in the State and/or National Do Not Call Registry.
Already have an account? Login to your account.

