
- Jackie Lynn, Broker,GRI,MRP
- Acclivity Now LLC
- Signed, Sealed, Delivered...Let's Connect!
No Properties Found
- Home
- Property Search
- Search results
- 4443 Robin Hood Trail W, SARASOTA, FL 34232
Property Photos
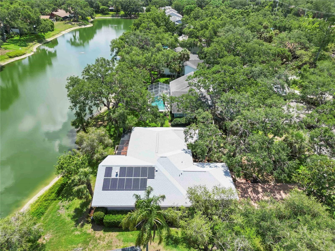

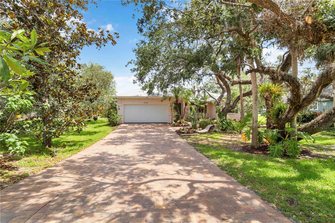
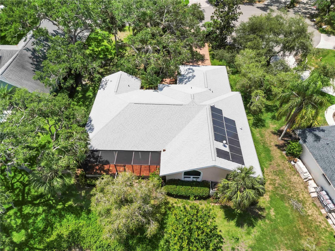
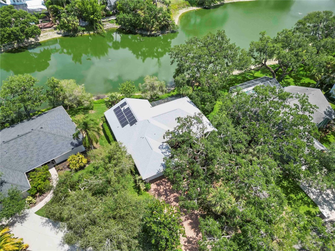
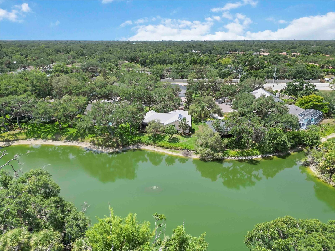
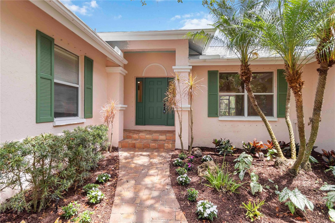
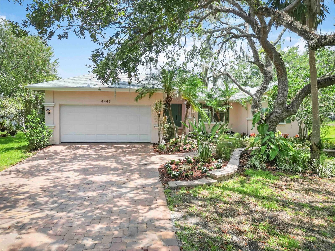
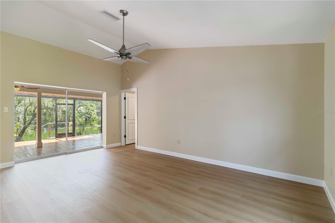
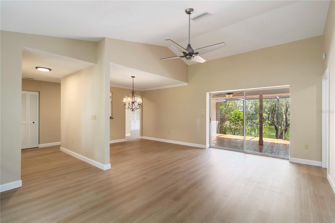
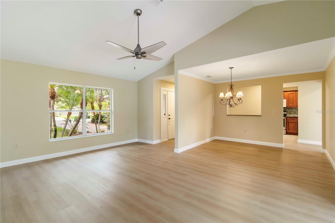
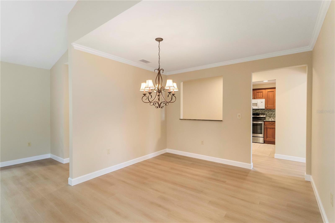
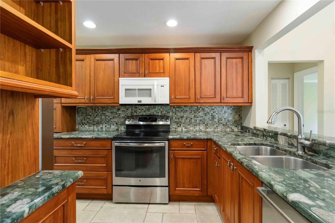
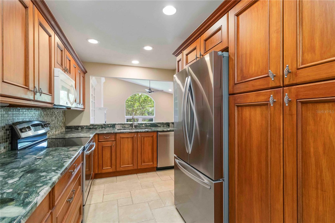
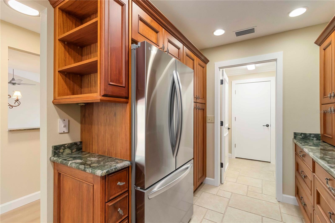
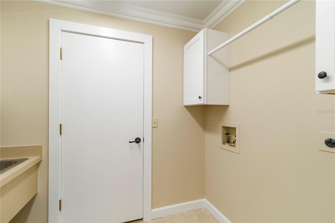
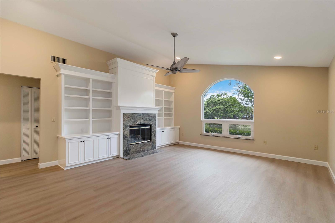
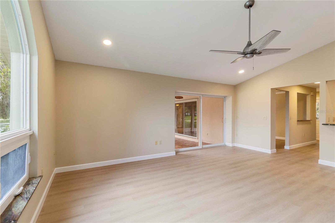
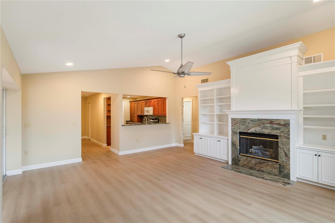
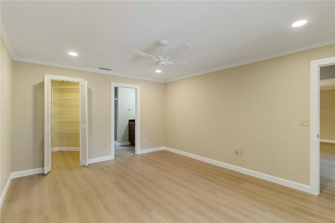
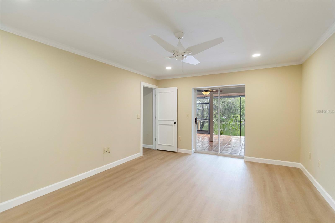
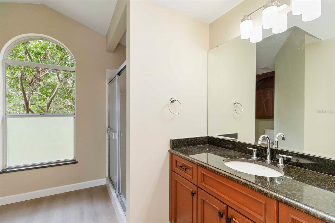
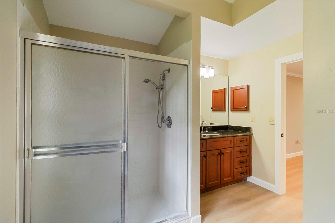
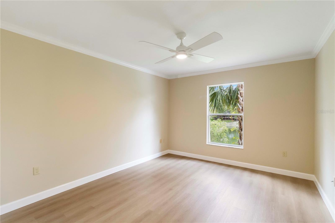
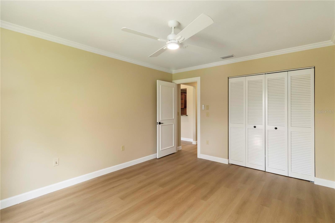
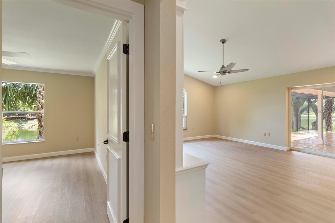
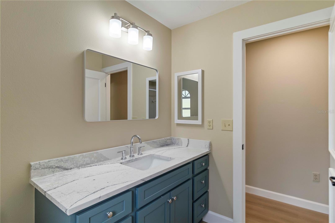
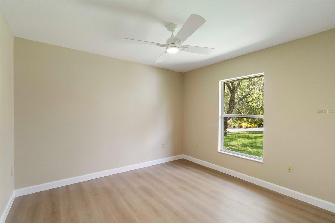
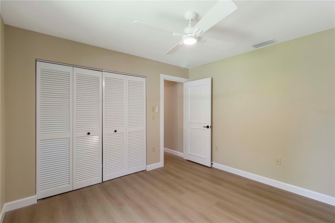
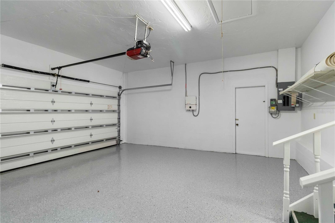
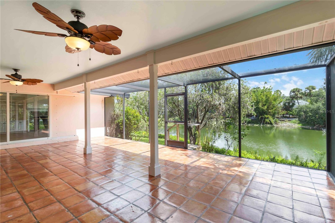
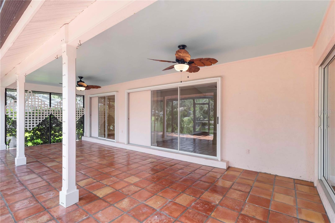
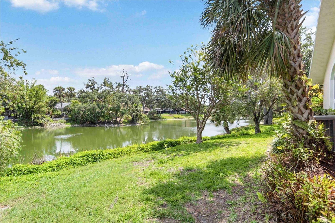
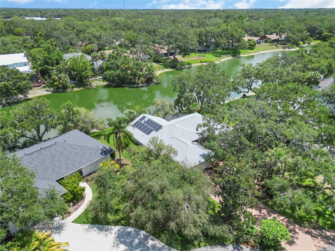
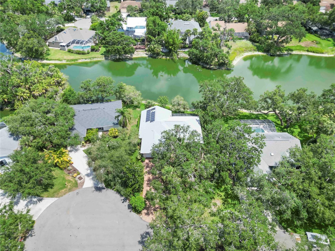
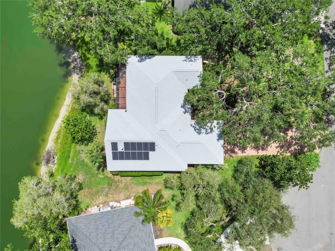
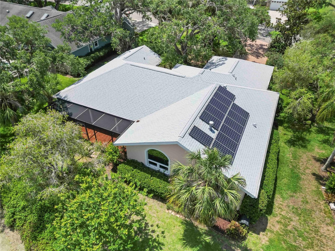
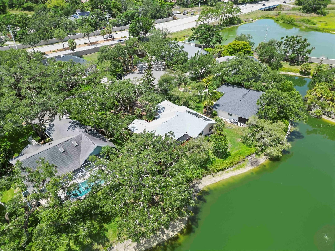
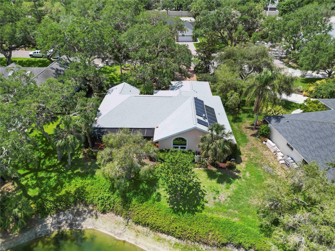
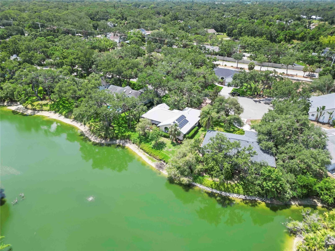
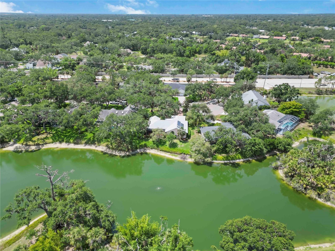
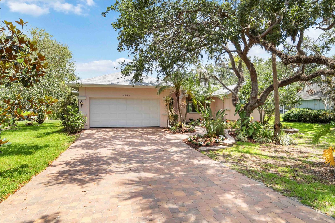
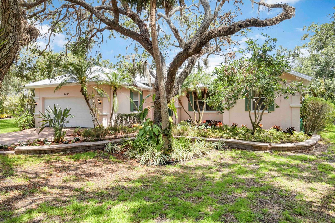
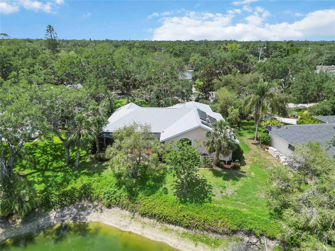
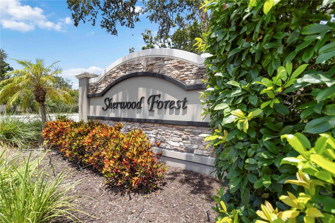
- MLS#: A4652952 ( Residential )
- Street Address: 4443 Robin Hood Trail W
- Viewed: 39
- Price: $549,500
- Price sqft: $189
- Waterfront: Yes
- Wateraccess: Yes
- Waterfront Type: Lake Front
- Year Built: 1987
- Bldg sqft: 2910
- Bedrooms: 3
- Total Baths: 2
- Full Baths: 2
- Garage / Parking Spaces: 2
- Days On Market: 45
- Additional Information
- Geolocation: 27.324 / -82.4793
- County: SARASOTA
- City: SARASOTA
- Zipcode: 34232
- Subdivision: Sherwood Forest
- Elementary School: Fruitville
- Middle School: McIntosh
- High School: Sarasota
- Provided by: RE/MAX ALLIANCE GROUP
- Contact: Glenn Brown
- 941-954-5454

- DMCA Notice
-
DescriptionSay hello to a good buy! This immaculate home has been lovingly renovated and is positioned on a quiet cul de sac lot * rarely available in the sought after neighborhood of sherwood forest * very private setting on almost 1/2 acre with panoramic views of a spring fed lake * enjoy the mature oak trees and the abundance of nature watch the birds, turtles & fish * these lake views are a must see * relax on your screened 30x18 lanai, perfect for family & friends to gather, or simply relax in your private oasis * split plan design * new roof * solar panels generate electricty for the house * new interior paint * new flooring * volume & vaulted ceilings * primary suite with walk in closet, a spa style bath and a private door to the lanai * the remodeled kitchen features solid wood cabinetry & beautiful high end granite * the kitchen is open to the family room with a custom built in and separate formal living & dining room * private guest wing with 2 bedrooms & 2 baths * 2 car garage * custom landscaping * the yard is like selby gardens! * this is the best lakefront, cul de sac location in sherwood forest * it's vacant and ready for you to move in * top rated elementary & middle schools are within a mile; sarasota high school is 2. 9 miles * central sarasota location, close to everything * 15 minutes to world famous siesta key beach and 20 minutes to downtown sarasota and even utc mall * this is a special tree lined neighborhood * no cdd fees * low hoa dues * one look & you'll fall in love *
Property Location and Similar Properties
All
Similar






Features
Waterfront Description
- Lake Front
Appliances
- Dishwasher
- Microwave
- Range
- Refrigerator
Home Owners Association Fee
- 600.00
Association Name
- MARISA/PINNACLE
Association Phone
- 941-444-7090
Carport Spaces
- 0.00
Close Date
- 0000-00-00
Cooling
- Central Air
Country
- US
Covered Spaces
- 0.00
Flooring
- Luxury Vinyl
- Tile
Furnished
- Unfurnished
Garage Spaces
- 2.00
Heating
- Central
High School
- Sarasota High
Insurance Expense
- 0.00
Interior Features
- Cathedral Ceiling(s)
- High Ceilings
- Kitchen/Family Room Combo
- Solid Wood Cabinets
- Split Bedroom
- Stone Counters
Legal Description
- LOT 14 SHERWOOD FOREST UNIT 3
Levels
- One
Living Area
- 1930.00
Lot Features
- Cul-De-Sac
- FloodZone
- Oversized Lot
Middle School
- McIntosh Middle
Area Major
- 34232 - Sarasota/Fruitville
Net Operating Income
- 0.00
Occupant Type
- Vacant
Open Parking Spaces
- 0.00
Other Expense
- 0.00
Parcel Number
- 0050130043
Parking Features
- Garage Door Opener
Pets Allowed
- Yes
Property Type
- Residential
Roof
- Shingle
School Elementary
- Fruitville Elementary
Sewer
- Public Sewer
Tax Year
- 2024
Township
- 36S
Utilities
- Cable Connected
- Electricity Connected
- Water Connected
View
- Water
Views
- 39
Virtual Tour Url
- https://www.propertypanorama.com/instaview/stellar/A4652952
Water Source
- Public
Year Built
- 1987
Zoning Code
- RSF2
Listing Data ©2025 Pinellas/Central Pasco REALTOR® Organization
The information provided by this website is for the personal, non-commercial use of consumers and may not be used for any purpose other than to identify prospective properties consumers may be interested in purchasing.Display of MLS data is usually deemed reliable but is NOT guaranteed accurate.
Datafeed Last updated on July 15, 2025 @ 12:00 am
©2006-2025 brokerIDXsites.com - https://brokerIDXsites.com
Sign Up Now for Free!X
Call Direct: Brokerage Office: Mobile: 727.710.4938
Registration Benefits:
- New Listings & Price Reduction Updates sent directly to your email
- Create Your Own Property Search saved for your return visit.
- "Like" Listings and Create a Favorites List
* NOTICE: By creating your free profile, you authorize us to send you periodic emails about new listings that match your saved searches and related real estate information.If you provide your telephone number, you are giving us permission to call you in response to this request, even if this phone number is in the State and/or National Do Not Call Registry.
Already have an account? Login to your account.

