
- Jackie Lynn, Broker,GRI,MRP
- Acclivity Now LLC
- Signed, Sealed, Delivered...Let's Connect!
No Properties Found
- Home
- Property Search
- Search results
- 11807 Rive Isle Run, PARRISH, FL 34219
Property Photos
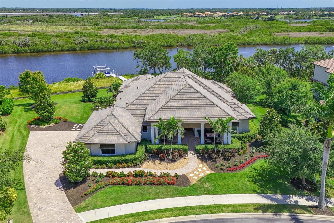

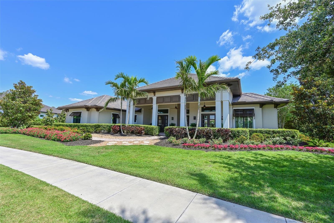
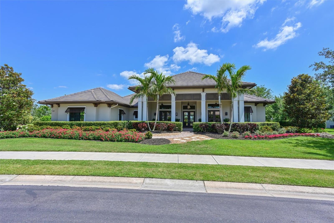
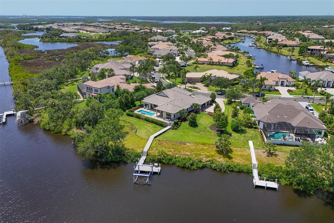
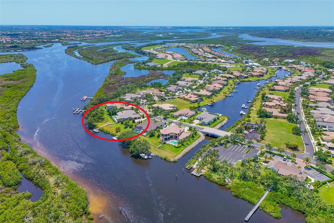
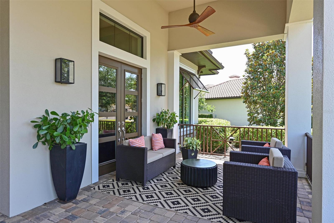
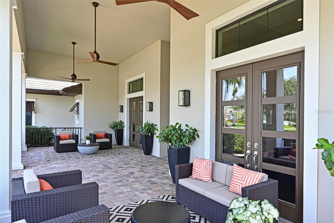
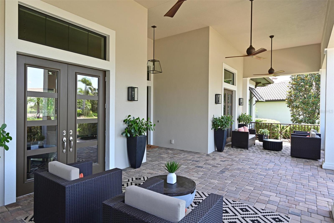
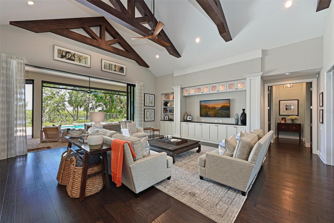
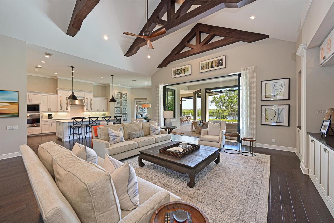
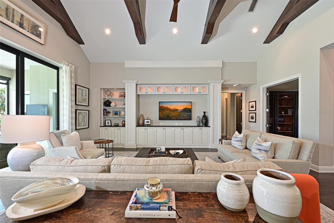
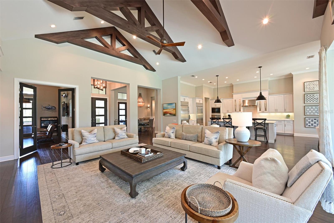
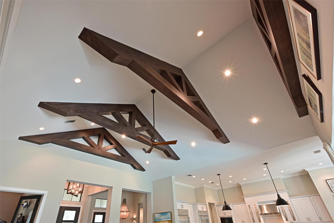
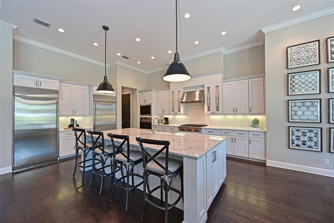
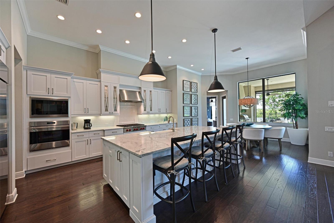
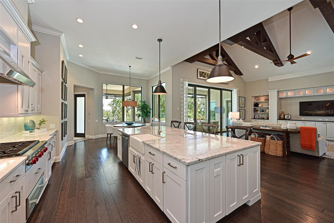
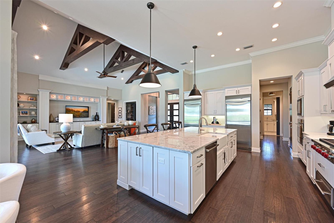
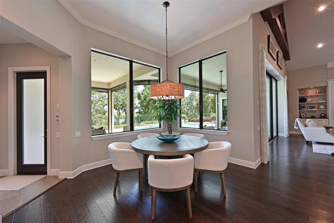
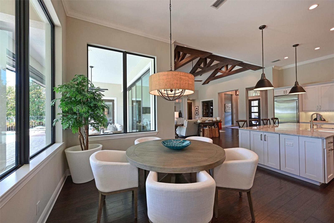
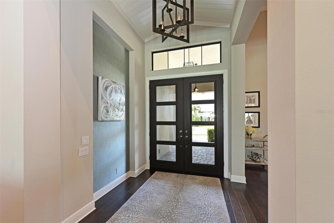
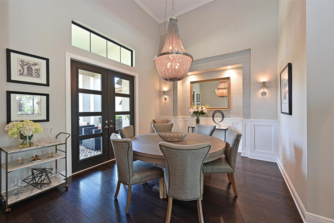
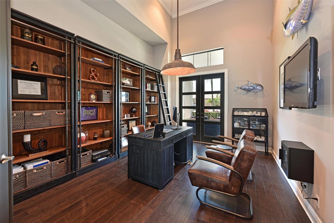
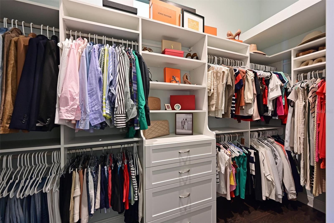
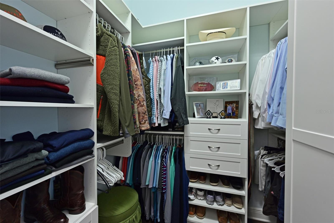
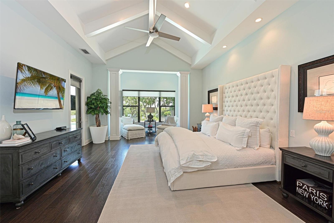
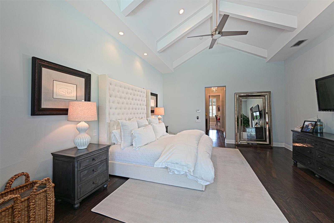
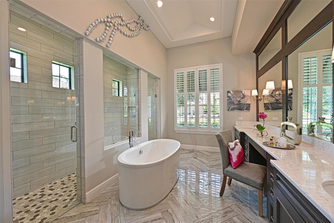
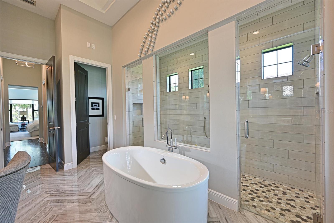
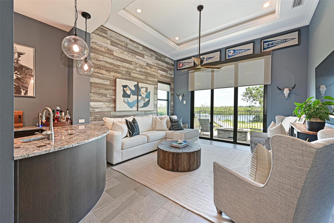
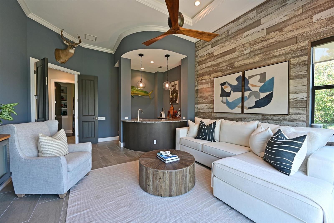
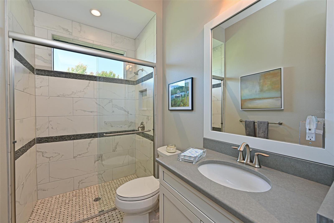
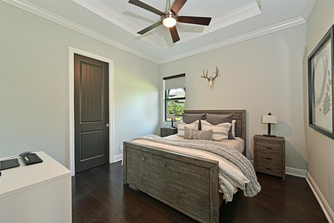
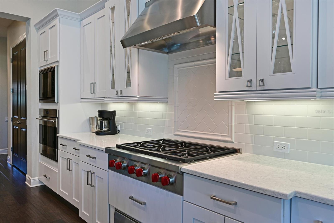
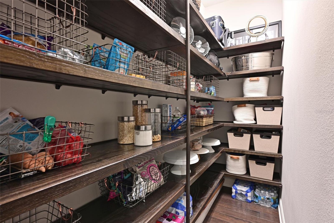
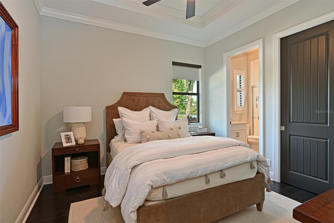
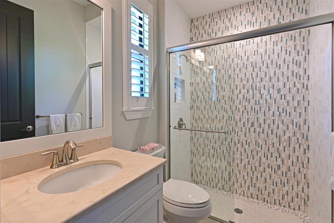
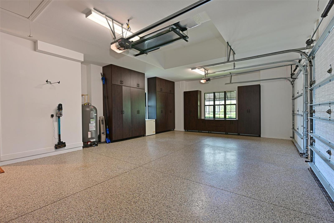
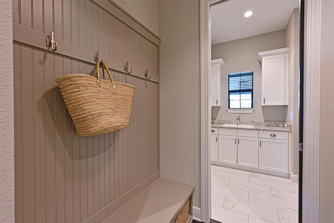
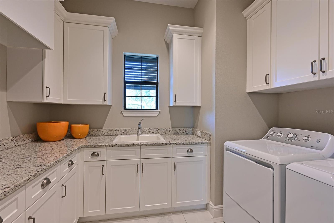
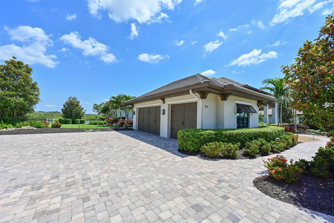
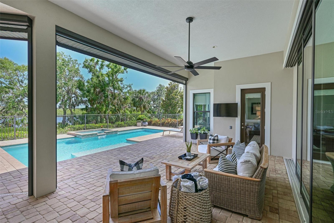
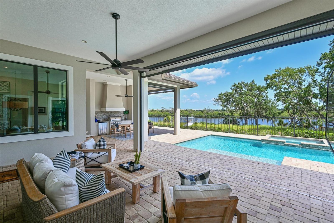
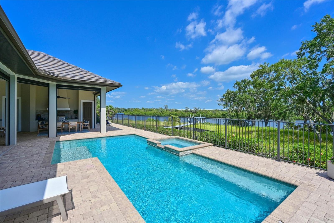
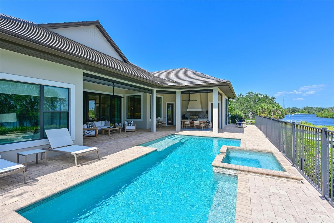
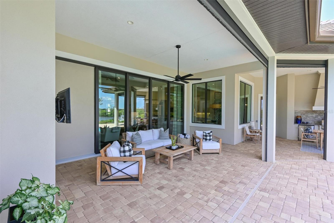
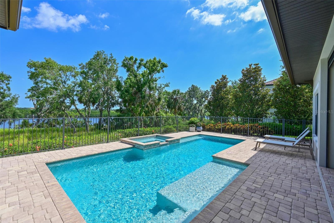
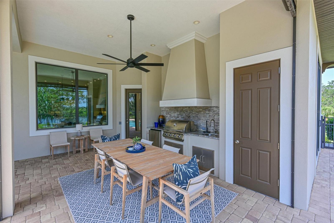
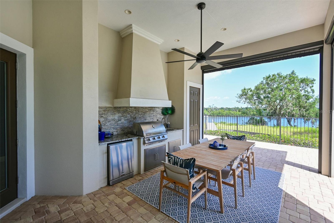
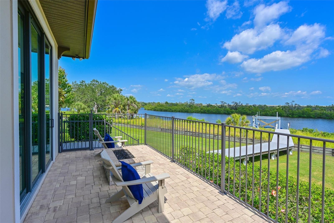
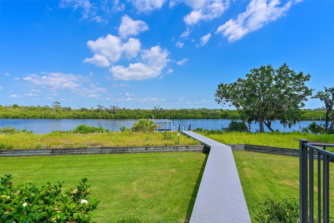
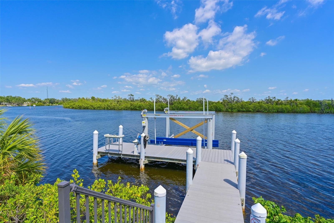
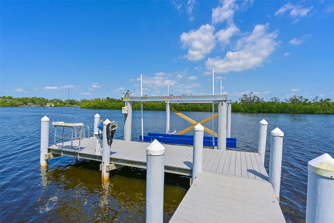
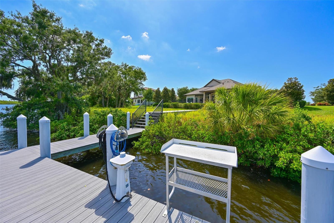
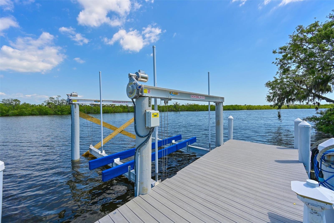
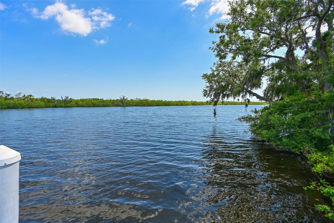
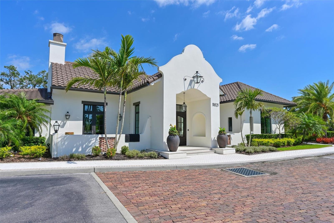
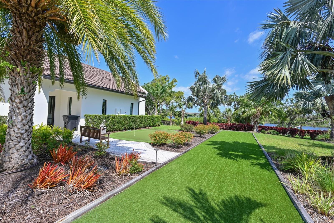
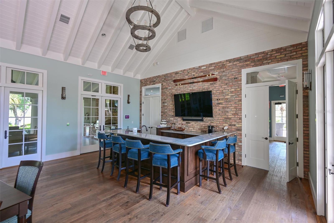
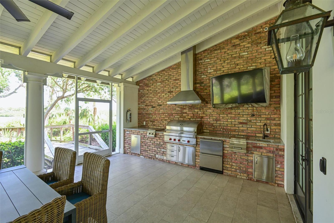
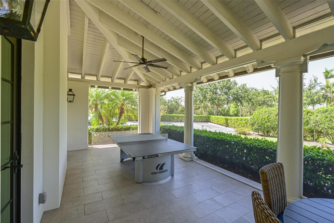
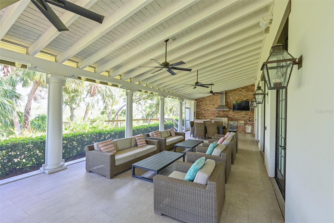
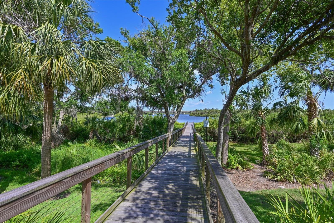
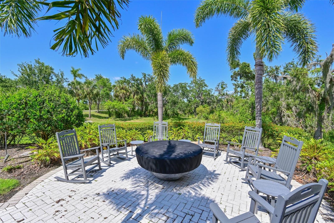
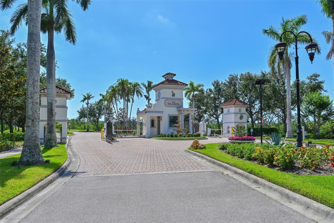
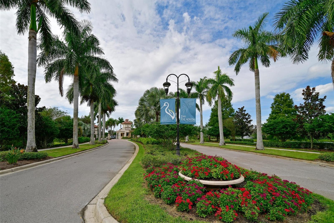
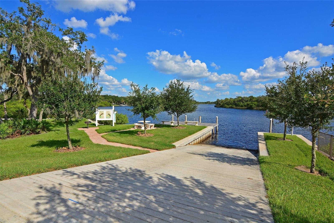
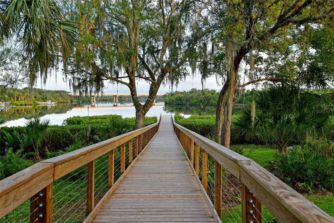
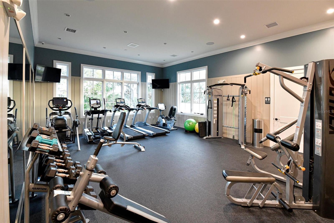
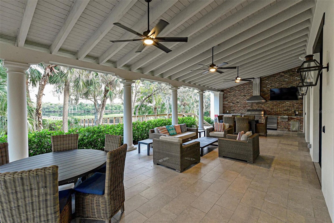
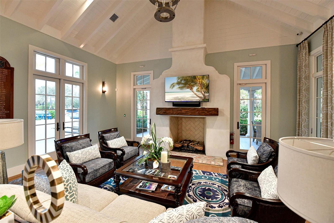
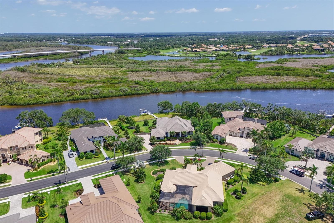
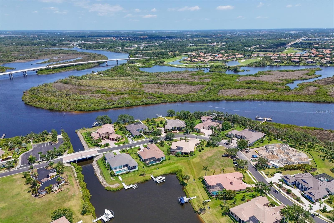
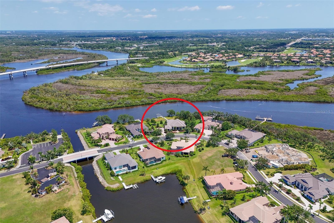
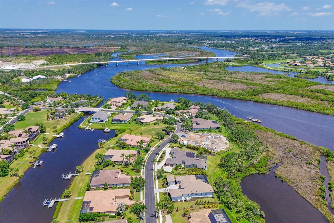
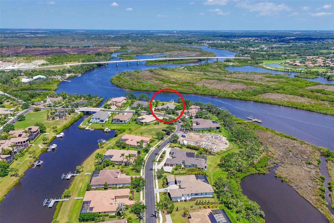
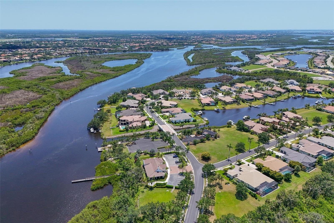
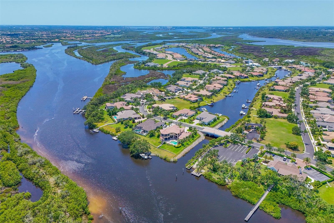
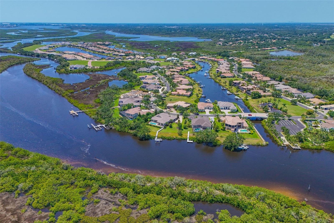
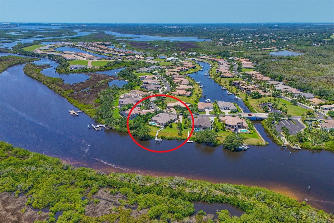
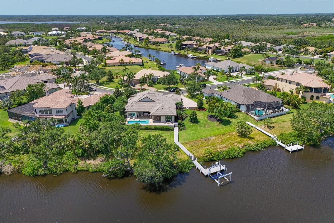
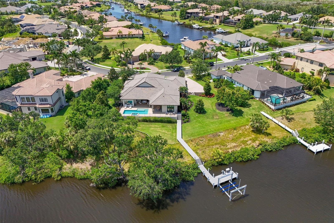
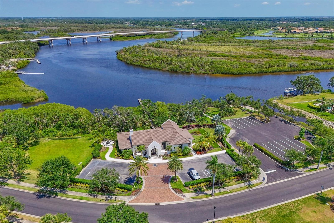
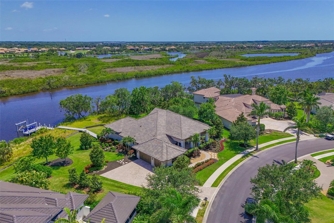





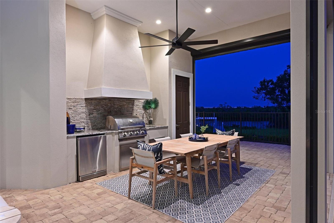






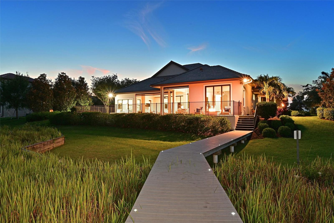


- MLS#: A4652825 ( Residential )
- Street Address: 11807 Rive Isle Run
- Viewed: 34
- Price: $2,950,000
- Price sqft: $529
- Waterfront: Yes
- Wateraccess: Yes
- Waterfront Type: River Front
- Year Built: 2016
- Bldg sqft: 5577
- Bedrooms: 3
- Total Baths: 3
- Full Baths: 3
- Garage / Parking Spaces: 3
- Days On Market: 38
- Additional Information
- Geolocation: 27.5238 / -82.4339
- County: MANATEE
- City: PARRISH
- Zipcode: 34219
- Subdivision: River Wilderness Ph Iii Sp E F
- Elementary School: Annie Lucy Williams Elementary
- Middle School: Buffalo Creek Middle
- High School: Parrish Community High
- Provided by: FINE PROPERTIES
- Contact: Julie Franklin
- 941-782-0000

- DMCA Notice
-
DescriptionFlorida living at its finest! Located directly on the Manatee River, this exceptional property offers privacy within a gated community (The Islands on the Manatee River). Stunning curb appeal from the meticulous landscaping to the massive covered front porch with two inviting sitting areas. Residence has three bedrooms and a bonus room with wet bar and mini fridge. Open concept layout, vaulted 25ft ceilings and floor to ceiling pocket sliding doors overlook the back patio which features roll down screens that cover outdoor dining and sitting areas. The kitchen is a chef's dream with top of the line appliances including GE Profile Sub Zero refrigerator and freezer and Wolf stove, oven and microwave. Expansive master suite featuring a sitting area and his and her custom walk in closets. Luxurious master bathroom with soaker tub and shower with two doors, three shower heads and shower bench. Step outside where a resort style outdoor oasis awaits. Featuring pool with tanning ledge, hot tub, exquisite views of the river and natural preserve. Walkway leads you to dock with a BRAND NEW (Q12025) 20,000lb boat lift that will hold a boat of any size! Three car side load garage has built in custom cabinetry. New AC in 2024. Prime location offering effortless access to Sarasota, Lakewood Ranch, St. Petersburg, and Tampa.
Property Location and Similar Properties
All
Similar






Features
Waterfront Description
- River Front
Appliances
- Dishwasher
- Disposal
- Dryer
- Microwave
- Range
- Refrigerator
- Washer
Home Owners Association Fee
- 4627.00
Home Owners Association Fee Includes
- Guard - 24 Hour
Association Name
- Real Manage/ Parker Duerson
Association Phone
- 941.231.0050
Carport Spaces
- 0.00
Close Date
- 0000-00-00
Cooling
- Central Air
Country
- US
Covered Spaces
- 0.00
Exterior Features
- French Doors
- Outdoor Kitchen
- Private Mailbox
- Rain Gutters
- Sidewalk
- Sliding Doors
Flooring
- Hardwood
Garage Spaces
- 3.00
Heating
- Central
High School
- Parrish Community High
Insurance Expense
- 0.00
Interior Features
- Built-in Features
- Ceiling Fans(s)
- Crown Molding
- High Ceilings
- Kitchen/Family Room Combo
- Open Floorplan
- Split Bedroom
- Thermostat
- Walk-In Closet(s)
Legal Description
- LOT 3 RIVER WILDERNESS PHASE III SUBPHASE E F & M PI#5459.1065/9
Levels
- One
Living Area
- 3669.00
Middle School
- Buffalo Creek Middle
Area Major
- 34219 - Parrish
Net Operating Income
- 0.00
Occupant Type
- Owner
Open Parking Spaces
- 0.00
Other Expense
- 0.00
Parcel Number
- 545910659
Pets Allowed
- Yes
Pool Features
- Heated
- In Ground
Property Type
- Residential
Roof
- Tile
School Elementary
- Annie Lucy Williams Elementary
Sewer
- Public Sewer
Tax Year
- 2024
Township
- 34
Utilities
- Public
Views
- 34
Virtual Tour Url
- https://www.propertypanorama.com/instaview/stellar/A4652825
Water Source
- Public
Year Built
- 2016
Zoning Code
- PDR/CH
Listing Data ©2025 Pinellas/Central Pasco REALTOR® Organization
The information provided by this website is for the personal, non-commercial use of consumers and may not be used for any purpose other than to identify prospective properties consumers may be interested in purchasing.Display of MLS data is usually deemed reliable but is NOT guaranteed accurate.
Datafeed Last updated on June 24, 2025 @ 12:00 am
©2006-2025 brokerIDXsites.com - https://brokerIDXsites.com
Sign Up Now for Free!X
Call Direct: Brokerage Office: Mobile: 727.710.4938
Registration Benefits:
- New Listings & Price Reduction Updates sent directly to your email
- Create Your Own Property Search saved for your return visit.
- "Like" Listings and Create a Favorites List
* NOTICE: By creating your free profile, you authorize us to send you periodic emails about new listings that match your saved searches and related real estate information.If you provide your telephone number, you are giving us permission to call you in response to this request, even if this phone number is in the State and/or National Do Not Call Registry.
Already have an account? Login to your account.

