
- Jackie Lynn, Broker,GRI,MRP
- Acclivity Now LLC
- Signed, Sealed, Delivered...Let's Connect!
No Properties Found
- Home
- Property Search
- Search results
- 5111 11th Street E, BRADENTON, FL 34203
Property Photos
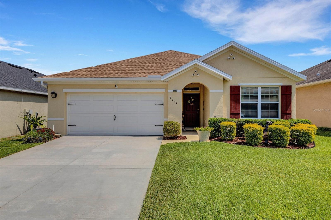

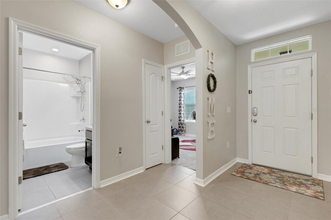
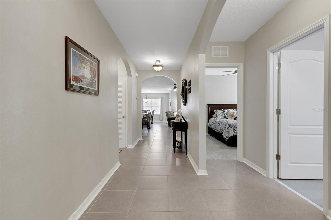
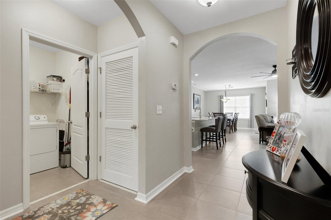
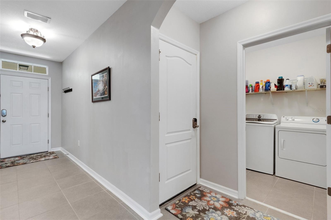
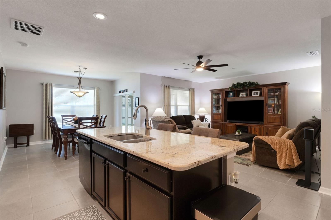
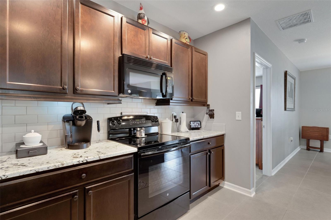
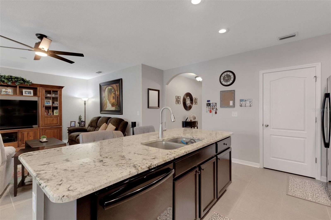
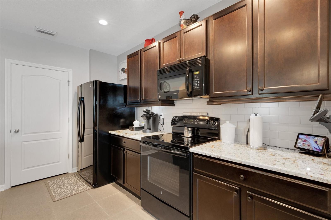
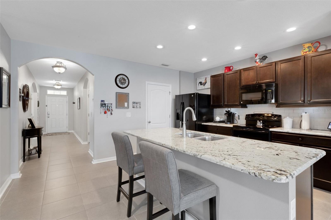
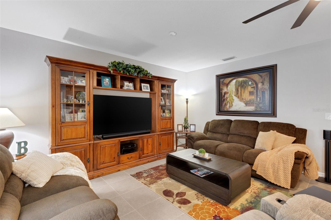
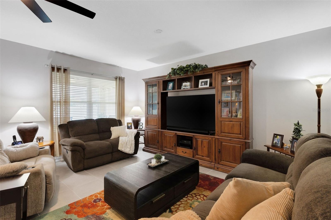
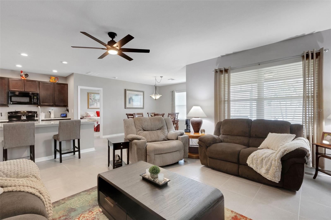
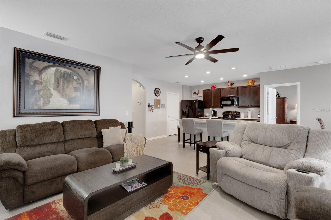
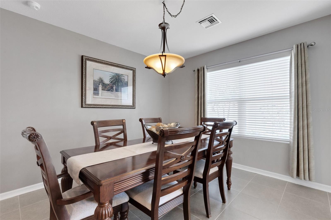
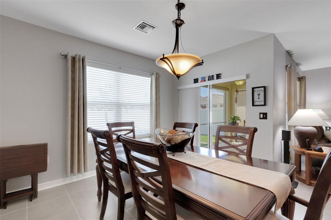
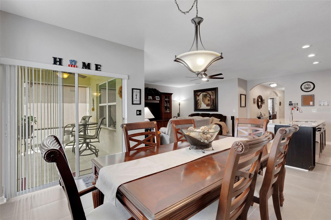
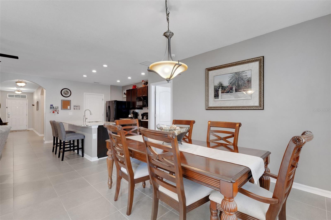
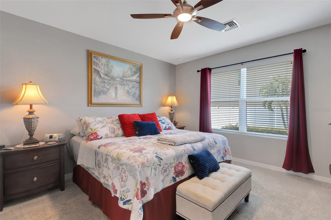
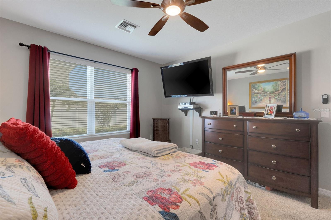
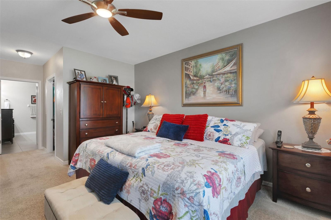
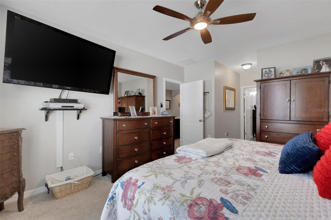
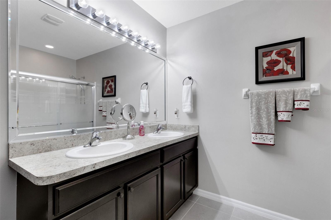
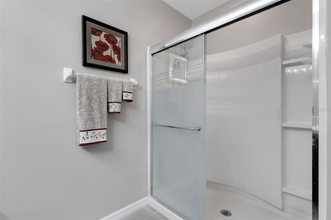
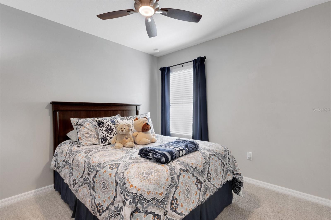
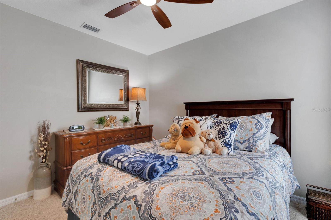
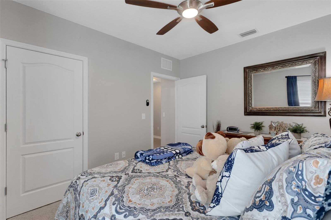
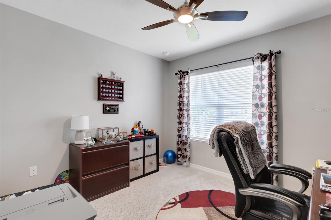
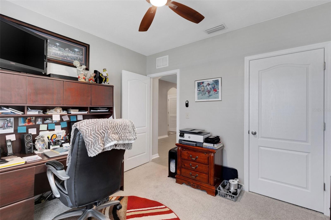
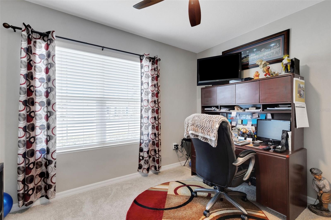
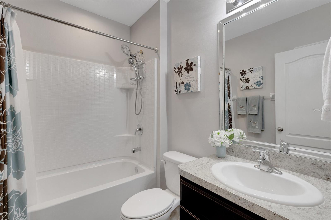
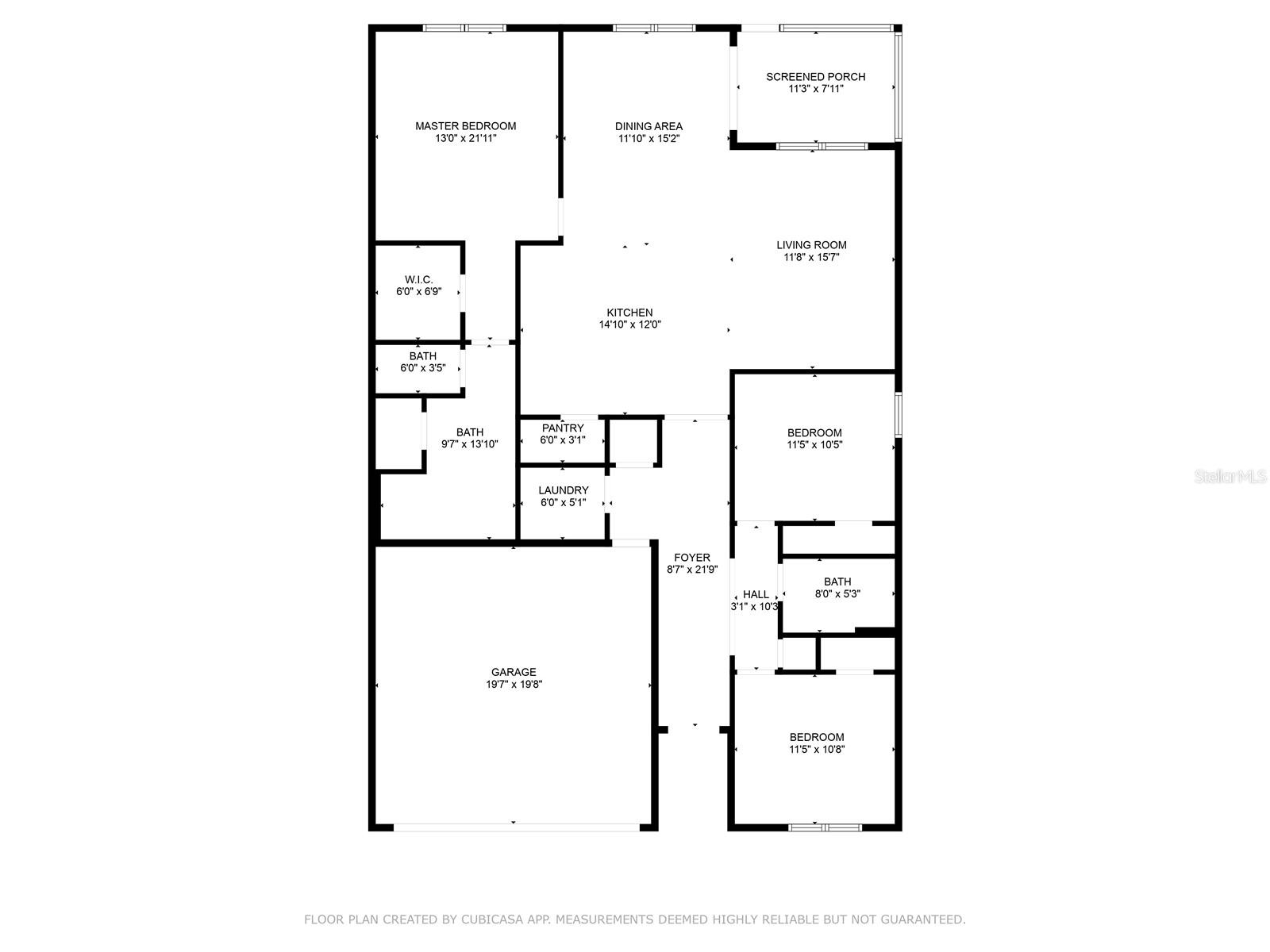
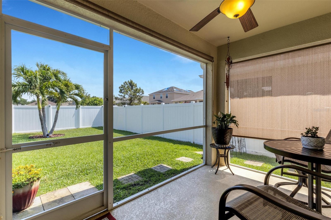
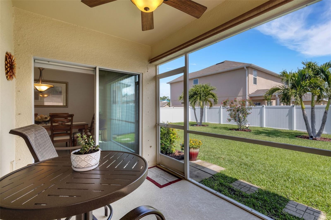
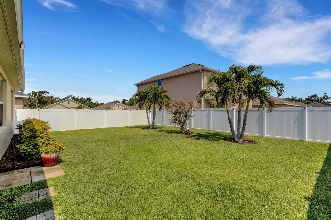
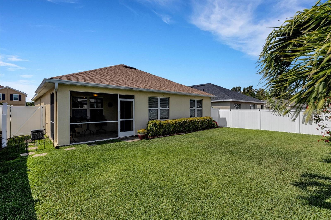
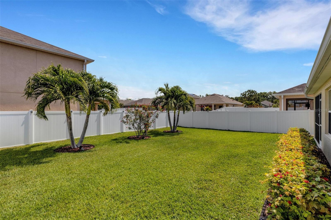
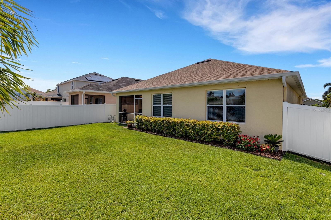
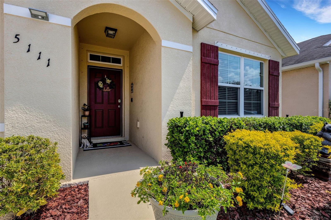
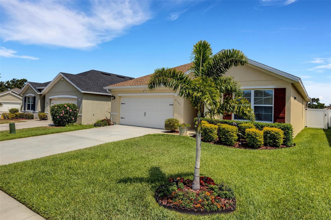
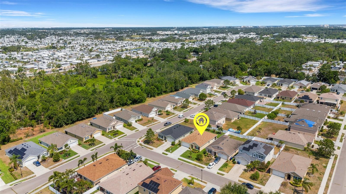
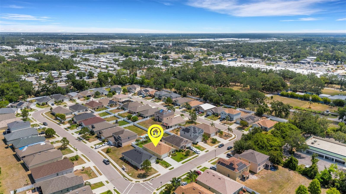
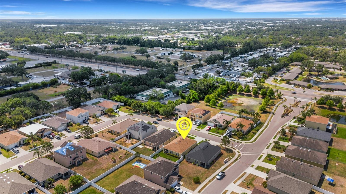
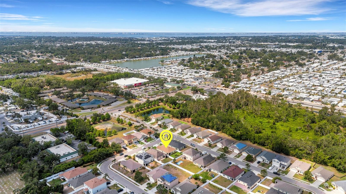
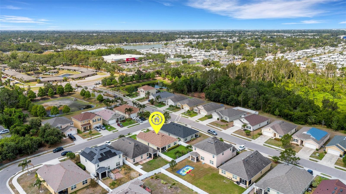
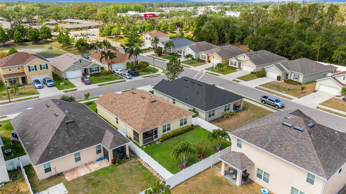
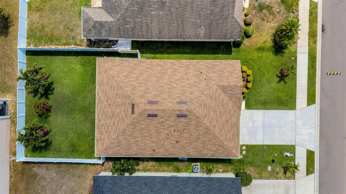
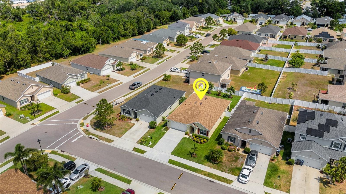

- MLS#: A4652262 ( Residential )
- Street Address: 5111 11th Street E
- Viewed: 32
- Price: $399,900
- Price sqft: $176
- Waterfront: No
- Year Built: 2015
- Bldg sqft: 2266
- Bedrooms: 3
- Total Baths: 2
- Full Baths: 2
- Garage / Parking Spaces: 2
- Days On Market: 60
- Additional Information
- Geolocation: 27.4492 / -82.5519
- County: MANATEE
- City: BRADENTON
- Zipcode: 34203
- Subdivision: Park Place
- Elementary School: Oneco
- Middle School: W.D. Sugg
- High School: Southeast
- Provided by: EXIT KING REALTY

- DMCA Notice
-
DescriptionWelcome to this immaculate home located in the gated community of Park Place, centrally located in the heart of Bradenton. The only owners of this home have lovingly maintained and upgraded the house in recent years. Kitchen has granite countertops, tiled backsplash, center island with sink, and opens to the living and dining rooms. Master suite has walk in closet, dual sinks, glass enclosed shower and separate water closet. Roof was replaced in Nov. 2024, exterior of the home painted recently, fenced backyard with irrigation system, screened lanai. This is a great home, move in ready, and in a community with low HOA fees and no CDDs. Come see it today, it won't be available for long.
Property Location and Similar Properties
All
Similar






Features
Appliances
- Dishwasher
- Disposal
- Dryer
- Electric Water Heater
- Microwave
- Range
- Refrigerator
- Washer
Home Owners Association Fee
- 106.00
Association Name
- C & S Community Management - Dru Pettifer
Association Phone
- 941-758-9454
Carport Spaces
- 0.00
Close Date
- 0000-00-00
Cooling
- Central Air
Country
- US
Covered Spaces
- 0.00
Exterior Features
- Sidewalk
Flooring
- Carpet
- Ceramic Tile
Garage Spaces
- 2.00
Heating
- Central
High School
- Southeast High
Insurance Expense
- 0.00
Interior Features
- Ceiling Fans(s)
- PrimaryBedroom Upstairs
Legal Description
- LOT 40 PARK PLACE PI#56011.1205/9
Levels
- One
Living Area
- 1676.00
Middle School
- W.D. Sugg Middle
Area Major
- 34203 - Bradenton/Braden River/Lakewood Rch
Net Operating Income
- 0.00
Occupant Type
- Owner
Open Parking Spaces
- 0.00
Other Expense
- 0.00
Parcel Number
- 5601112059
Pets Allowed
- Number Limit
- Yes
Property Type
- Residential
Roof
- Shingle
School Elementary
- Oneco Elementary
Sewer
- Public Sewer
Tax Year
- 2024
Township
- 35S
Utilities
- Cable Available
- Electricity Connected
- Sewer Connected
- Water Connected
Views
- 32
Virtual Tour Url
- https://www.propertypanorama.com/instaview/stellar/A4652262
Water Source
- Public
Year Built
- 2015
Zoning Code
- PRM
Listing Data ©2025 Pinellas/Central Pasco REALTOR® Organization
The information provided by this website is for the personal, non-commercial use of consumers and may not be used for any purpose other than to identify prospective properties consumers may be interested in purchasing.Display of MLS data is usually deemed reliable but is NOT guaranteed accurate.
Datafeed Last updated on July 15, 2025 @ 12:00 am
©2006-2025 brokerIDXsites.com - https://brokerIDXsites.com
Sign Up Now for Free!X
Call Direct: Brokerage Office: Mobile: 727.710.4938
Registration Benefits:
- New Listings & Price Reduction Updates sent directly to your email
- Create Your Own Property Search saved for your return visit.
- "Like" Listings and Create a Favorites List
* NOTICE: By creating your free profile, you authorize us to send you periodic emails about new listings that match your saved searches and related real estate information.If you provide your telephone number, you are giving us permission to call you in response to this request, even if this phone number is in the State and/or National Do Not Call Registry.
Already have an account? Login to your account.

