
- Jackie Lynn, Broker,GRI,MRP
- Acclivity Now LLC
- Signed, Sealed, Delivered...Let's Connect!
No Properties Found
- Home
- Property Search
- Search results
- 4037 Crockers Lake Boulevard 17, SARASOTA, FL 34238
Property Photos
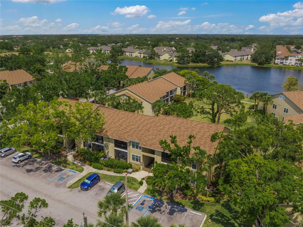

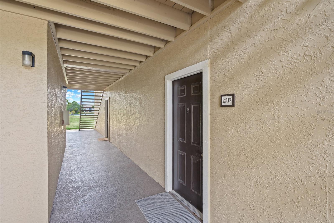
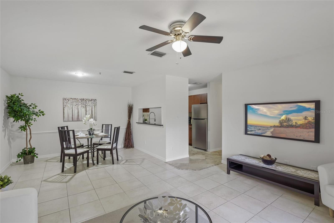
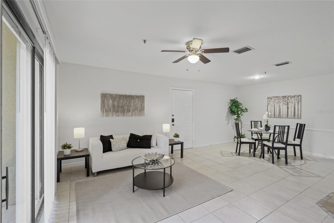
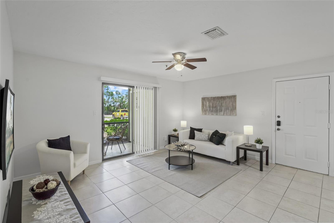
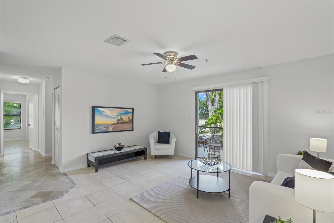
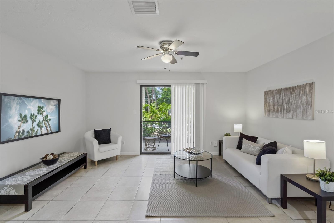
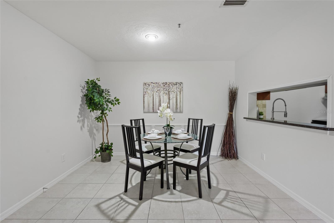
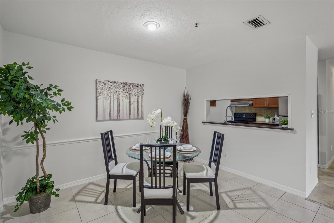
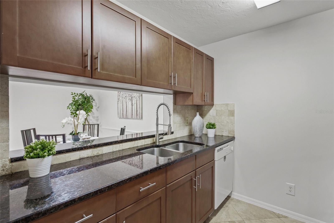
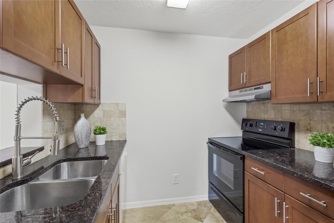
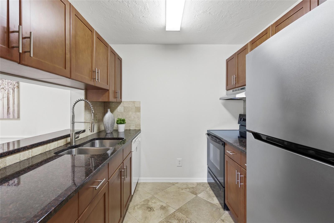
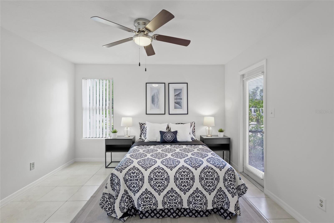
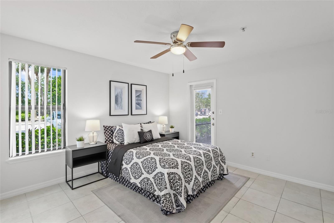
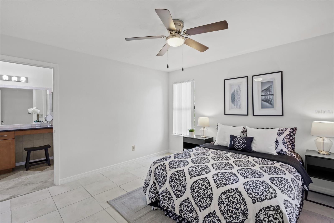
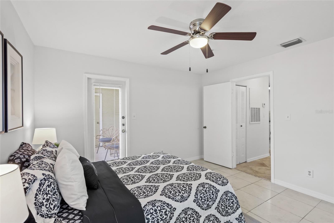
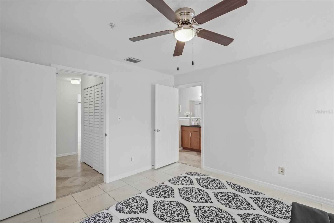
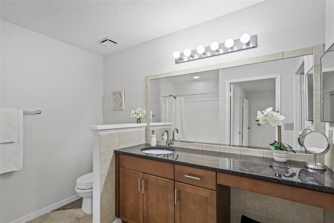
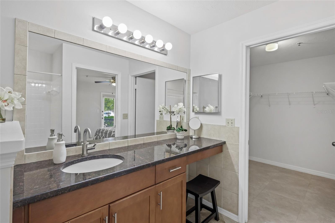
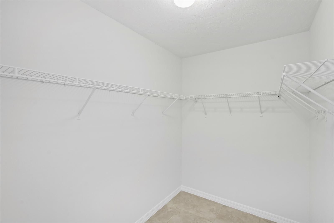
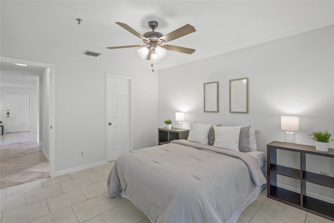
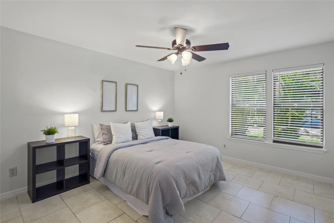
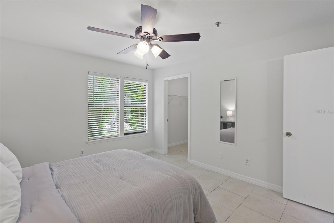
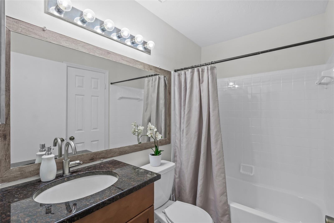
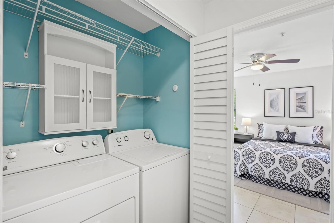
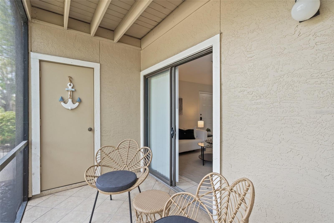
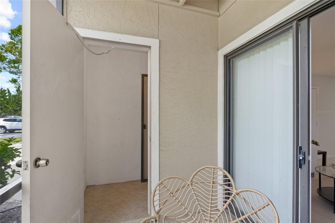
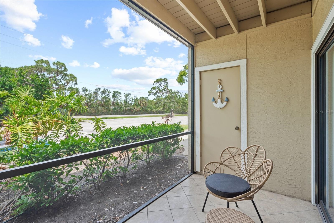
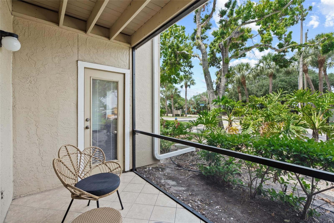
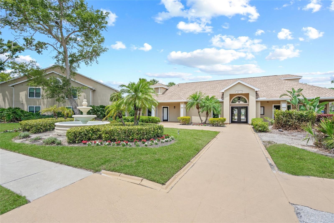
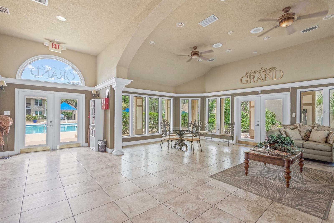
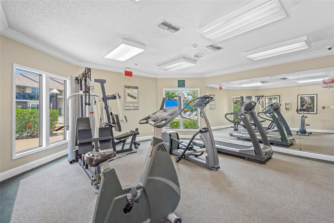
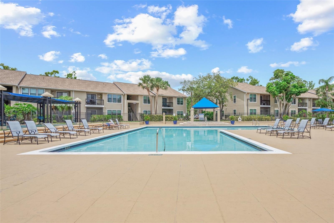
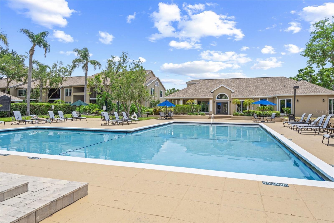
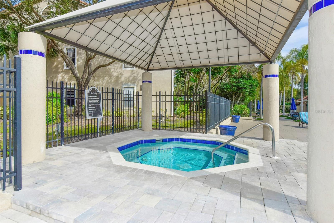
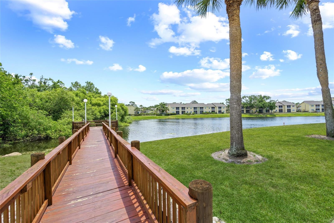
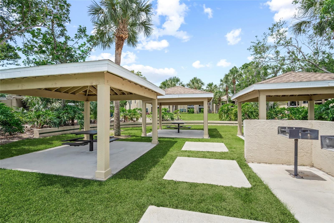
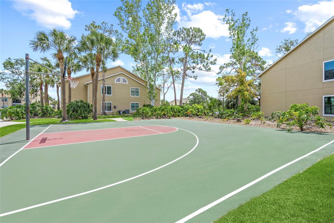
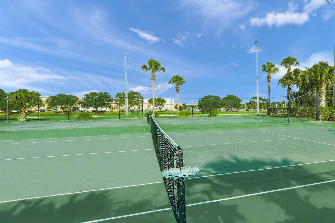
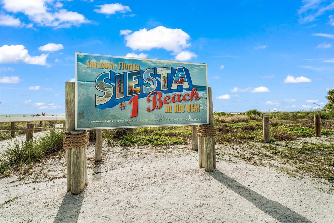
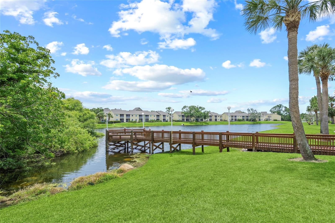
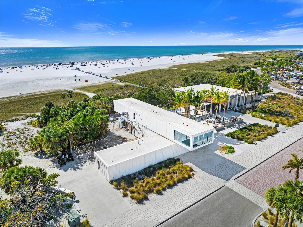
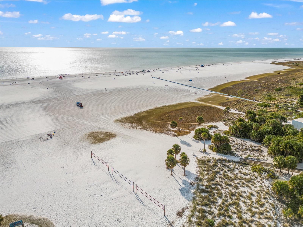
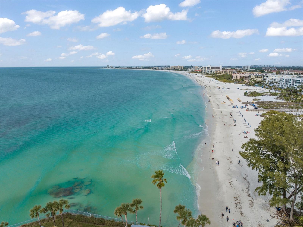
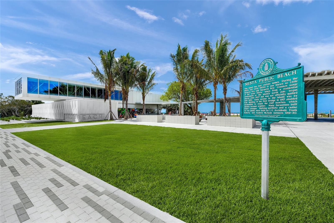
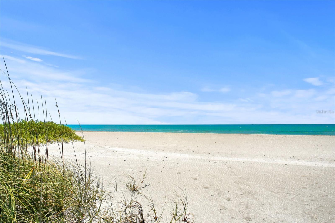
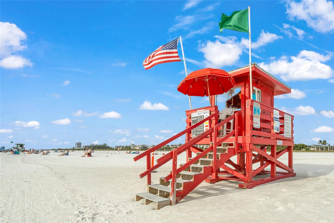
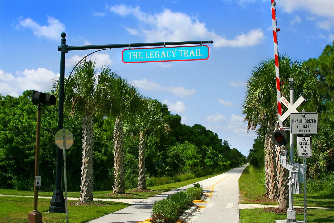












- MLS#: A4652068 ( Residential )
- Street Address: 4037 Crockers Lake Boulevard 17
- Viewed: 25
- Price: $220,000
- Price sqft: $181
- Waterfront: No
- Year Built: 1989
- Bldg sqft: 1215
- Bedrooms: 2
- Total Baths: 2
- Full Baths: 2
- Days On Market: 67
- Additional Information
- Geolocation: 27.2332 / -82.4882
- County: SARASOTA
- City: SARASOTA
- Zipcode: 34238
- Subdivision: Vintage Grand
- Building: Vintage Grand
- Elementary School: Gulf Gate
- Middle School: Sarasota
- High School: Riverview
- Provided by: RE/MAX ALLIANCE GROUP
- Contact: Lee Brewer
- 941-954-5454

- DMCA Notice
-
DescriptionExceptional value in the heart of Palmer Ranch Sarasota! This updated ground floor end unit offers 2 bedrooms and 2 bathrooms with a thoughtful split floorplan that provides both privacy and functionality. Freshly and professionally painted throughout in a soft neutral white, the space feels bright and inviting. A brand new hot water heater has been installed, and both tub shower combinations have been professionally renovated for a clean, refreshed look. The kitchen has been upgraded with granite countertops, new cabinetry, and a chef style faucet and sink. It also features a convenient pass through bar to the dining room and opens directly to the living area, creating a seamless flow for entertaining and everyday living. The entire condo is adorned with tile flooring, offering both durability and ease of maintenance. The master ensuite includes granite countertops, new cabinetry, a renovated tub shower combination, a makeup vanity, and a spacious walk in closet. It also offers direct access to the screened in patio, which includes a very large closet ideal for storing beach gear, bicycles, and more. The guest ensuite also has direct access to a beautifully updated bathroom featuring granite countertops, upgraded cabinetry, and renovated tub shower combination. The entire complex has undergone a magnificent renovation, including brand new roofs, stucco, stairwells, **hurricane impact windows** fresh exterior paint, updated trim, and more. Community amenities include two pools (one being completely renovated right now) spa, fitness center, tennis courts, basketball court, picnic and grill area, and a dock on a serene pond. With newly lowered HOA fees and NO special assessments, this property offers exceptional value in a prestigious Sarasota location. Situated just six miles from the world renowned Siesta Key Beach, and within walking distance to the Legacy Trail, Publix, Target, Costco, a movie theater, and a fabulous YMCA, this condo is perfectly positioned for convenience. Only ten miles from downtown Sarasotaknown for its opera, ballet, symphony, and chef owned restaurantsthis home is ideal as a part time seasonal residence or a full time base for enjoying the sunny Sarasota lifestyle.
Property Location and Similar Properties
All
Similar






Features
Appliances
- Dishwasher
- Dryer
- Electric Water Heater
- Range
- Refrigerator
- Washer
Association Amenities
- Basketball Court
- Clubhouse
- Fitness Center
- Pool
- Spa/Hot Tub
- Tennis Court(s)
- Vehicle Restrictions
Home Owners Association Fee
- 516.34
Home Owners Association Fee Includes
- Fidelity Bond
- Insurance
- Maintenance Structure
- Maintenance Grounds
- Management
- Pest Control
Association Name
- Vintage Grand
Association Phone
- 941-923-7380
Carport Spaces
- 0.00
Close Date
- 0000-00-00
Cooling
- Central Air
Country
- US
Covered Spaces
- 0.00
Exterior Features
- Sliding Doors
- Storage
Flooring
- Ceramic Tile
Furnished
- Unfurnished
Garage Spaces
- 0.00
Heating
- Central
- Electric
High School
- Riverview High
Insurance Expense
- 0.00
Interior Features
- Ceiling Fans(s)
- Open Floorplan
- Stone Counters
- Walk-In Closet(s)
Legal Description
- UNIT 17
- BLDG 20
- VINTAGE GRAND
Levels
- One
Living Area
- 1129.00
Middle School
- Sarasota Middle
Area Major
- 34238 - Sarasota/Sarasota Square
Net Operating Income
- 0.00
Occupant Type
- Vacant
Open Parking Spaces
- 0.00
Other Expense
- 0.00
Parcel Number
- 0124021303
Pets Allowed
- Breed Restrictions
- Number Limit
- Yes
Property Type
- Residential
Roof
- Shingle
School Elementary
- Gulf Gate Elementary
Sewer
- Public Sewer
Tax Year
- 2024
Township
- 37
Unit Number
- 17
Utilities
- Cable Connected
Views
- 25
Virtual Tour Url
- https://www.propertypanorama.com/instaview/stellar/A4652068
Water Source
- Public
Year Built
- 1989
Zoning Code
- RMF1
Listing Data ©2025 Pinellas/Central Pasco REALTOR® Organization
The information provided by this website is for the personal, non-commercial use of consumers and may not be used for any purpose other than to identify prospective properties consumers may be interested in purchasing.Display of MLS data is usually deemed reliable but is NOT guaranteed accurate.
Datafeed Last updated on July 16, 2025 @ 12:00 am
©2006-2025 brokerIDXsites.com - https://brokerIDXsites.com
Sign Up Now for Free!X
Call Direct: Brokerage Office: Mobile: 727.710.4938
Registration Benefits:
- New Listings & Price Reduction Updates sent directly to your email
- Create Your Own Property Search saved for your return visit.
- "Like" Listings and Create a Favorites List
* NOTICE: By creating your free profile, you authorize us to send you periodic emails about new listings that match your saved searches and related real estate information.If you provide your telephone number, you are giving us permission to call you in response to this request, even if this phone number is in the State and/or National Do Not Call Registry.
Already have an account? Login to your account.

