
- Jackie Lynn, Broker,GRI,MRP
- Acclivity Now LLC
- Signed, Sealed, Delivered...Let's Connect!
No Properties Found
- Home
- Property Search
- Search results
- 6102 9th Avenue Cir Ne, BRADENTON, FL 34212
Property Photos
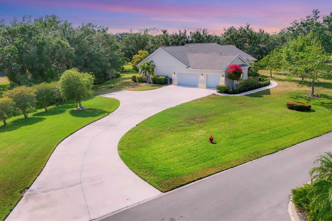

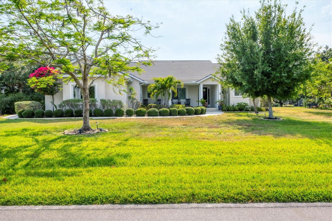
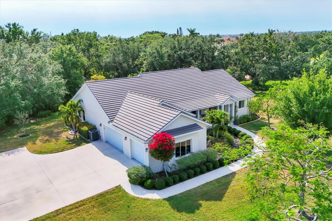
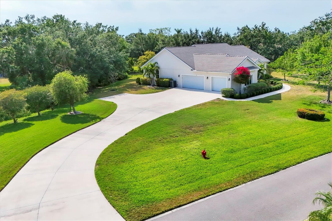
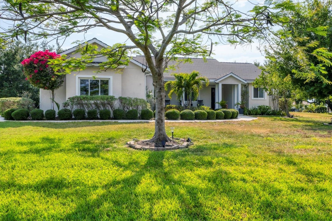
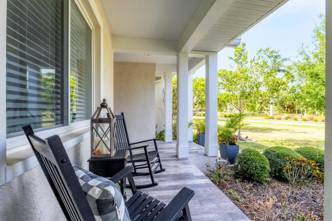
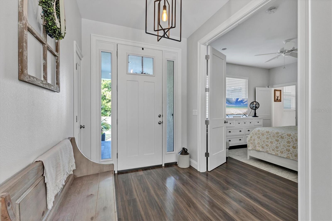
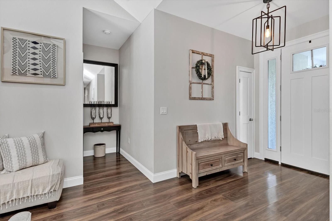
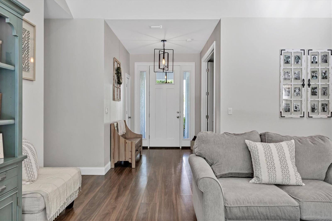

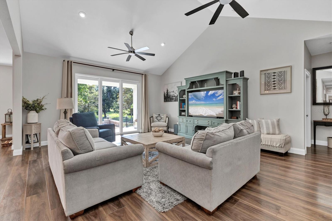
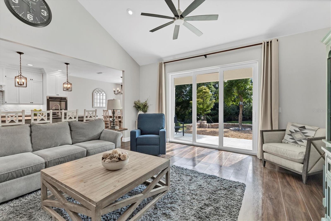
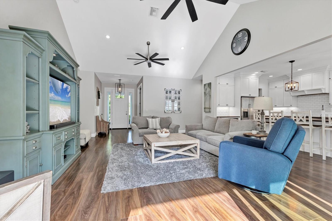
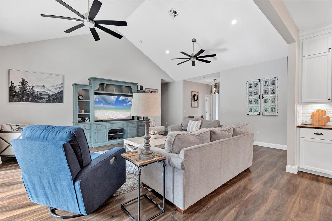
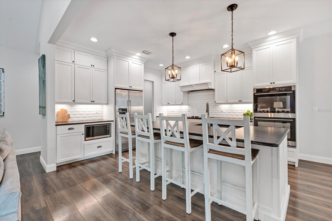
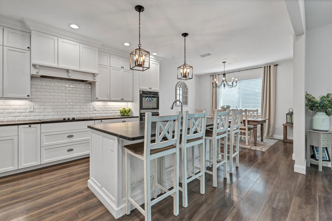
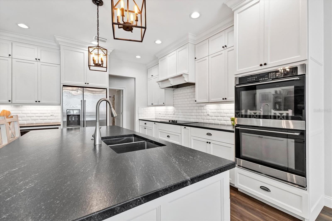
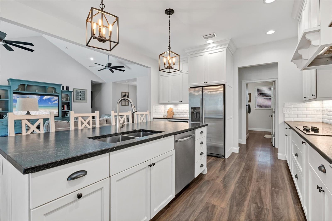
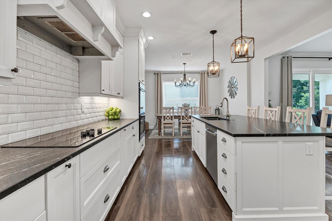
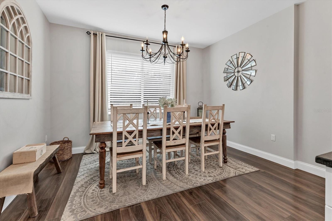
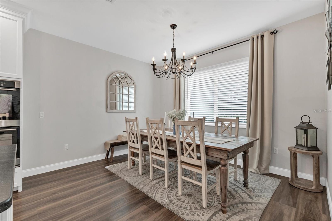
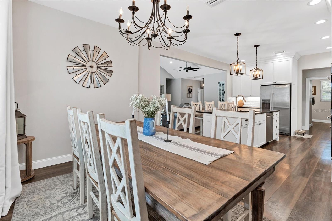
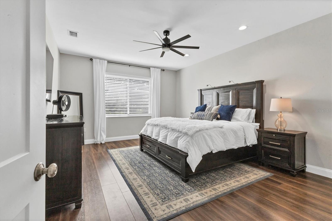
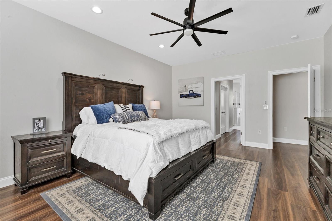
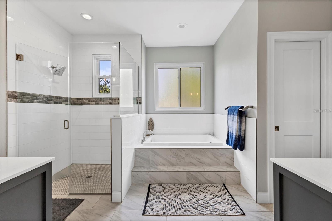
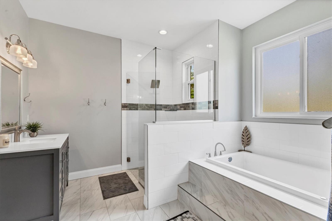
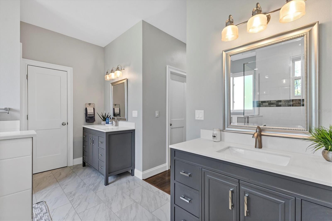
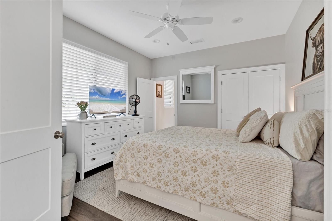
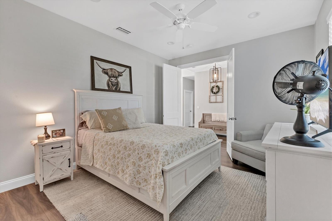
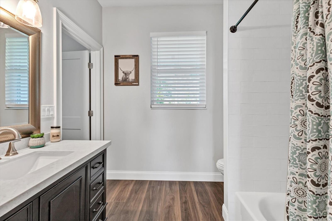
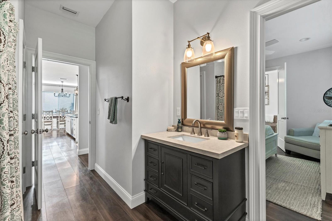
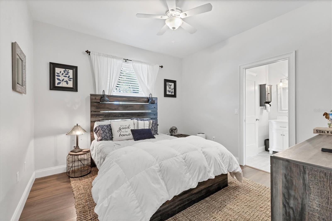
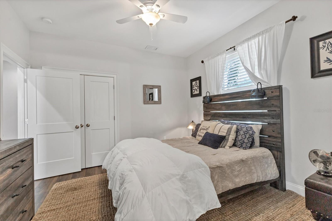
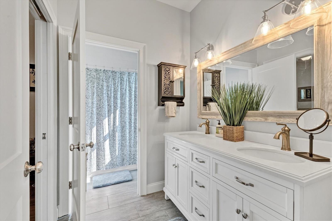
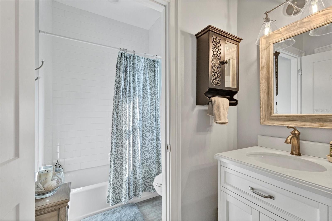
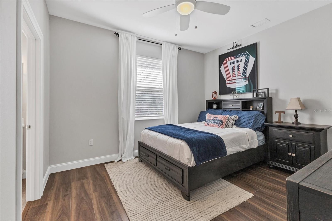
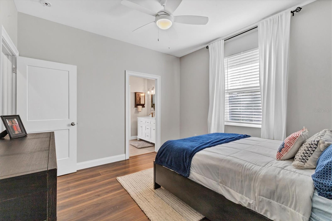
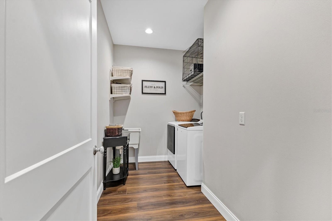
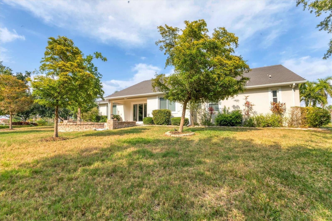
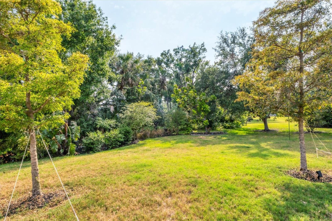
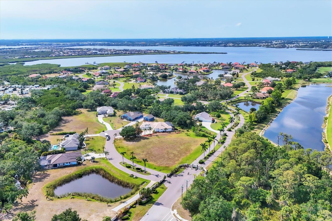
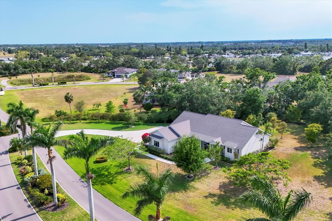
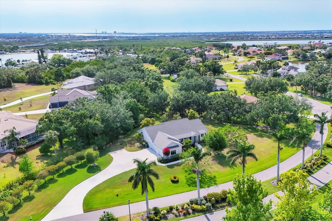
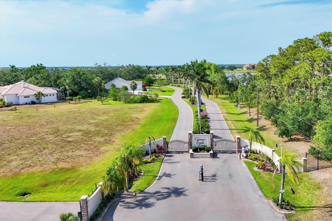
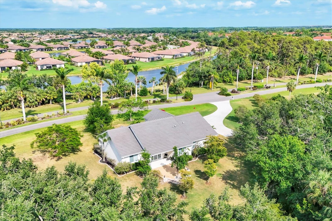
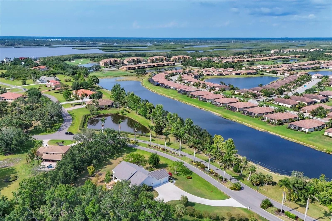
- MLS#: A4652042 ( Residential )
- Street Address: 6102 9th Avenue Cir Ne
- Viewed: 30
- Price: $959,000
- Price sqft: $250
- Waterfront: No
- Year Built: 2019
- Bldg sqft: 3843
- Bedrooms: 4
- Total Baths: 3
- Full Baths: 3
- Garage / Parking Spaces: 3
- Days On Market: 45
- Acreage: 1.01 acres
- Additional Information
- Geolocation: 27.5081 / -82.4819
- County: MANATEE
- City: BRADENTON
- Zipcode: 34212
- Subdivision: Cypress Creek Estates
- Elementary School: Freedom Elementary
- Middle School: Carlos E. Haile Middle
- High School: Parrish Community High
- Provided by: EXIT KING REALTY
- Contact: Alan Adkins
- 941-497-6060

- DMCA Notice
-
DescriptionMOTIVATED SELLER OFFERING $5000 CREDIT TO BUYERS CLOSING COSTS and/or INTEREST RATE BUYDOWN! Discover this beautifully crafted FULLY FURNISHED, NEWER custom home in the highly sought after Cypress Creek Estates. Offering 4 spacious bedrooms and 3 full bathrooms on a generous lot of over an acre, this home was designed with both elegance and durability in mind. This newer home features storm rated windows and doors including a robust, large frame sliding glass door and tile roof, all adding to its solid performance. Enjoy the gourmet kitchen complete with leathered granite countertops, a double wall oven, walk in pantry, and upgraded appliances. The home is built for efficiency with polar foam insulation, including spray insulation high in the attic space, an upgraded air conditioning unit, and energy efficient materials throughout. Inside, the open layout flows beautifully from room to room. The primary suite offers dual walk in closets and a spa like bath. A large attic provides ample storage, while the oversized 3 car garage and extended driveway give you plenty of space for vehicles and equipment. This home comes fully furnished and is a rare find combining thoughtful upgrades, energy efficiency, and storm ready features in a peaceful, private setting.
Property Location and Similar Properties
All
Similar






Features
Appliances
- Built-In Oven
- Cooktop
- Dishwasher
- Disposal
- Dryer
- Electric Water Heater
- Exhaust Fan
- Microwave
- Range Hood
- Refrigerator
- Washer
Home Owners Association Fee
- 1800.00
Home Owners Association Fee Includes
- Maintenance Grounds
Association Name
- Cypress Creek
Association Phone
- 941-779-6460
Carport Spaces
- 0.00
Close Date
- 0000-00-00
Cooling
- Central Air
Country
- US
Covered Spaces
- 0.00
Exterior Features
- Lighting
- Rain Gutters
- Sliding Doors
Flooring
- Luxury Vinyl
- Tile
Furnished
- Furnished
Garage Spaces
- 3.00
Heating
- Central
High School
- Parrish Community High
Insurance Expense
- 0.00
Interior Features
- Ceiling Fans(s)
- Eat-in Kitchen
- High Ceilings
- Open Floorplan
- Primary Bedroom Main Floor
- Solid Surface Counters
- Solid Wood Cabinets
- Split Bedroom
- Thermostat
- Walk-In Closet(s)
Legal Description
- LOT 10 BLK A CYPRESS CREEK ESTATES PI#11010.0055/0
Levels
- One
Living Area
- 2505.00
Lot Features
- Landscaped
Middle School
- Carlos E. Haile Middle
Area Major
- 34212 - Bradenton
Net Operating Income
- 0.00
Occupant Type
- Owner
Open Parking Spaces
- 0.00
Other Expense
- 0.00
Parcel Number
- 1101000550
Parking Features
- Garage Door Opener
- Garage Faces Side
- Oversized
Pets Allowed
- Yes
Possession
- Close Of Escrow
Property Type
- Residential
Roof
- Tile
School Elementary
- Freedom Elementary
Sewer
- Septic Tank
Style
- Other
Tax Year
- 2024
Township
- 34S
Utilities
- Electricity Connected
- Underground Utilities
Views
- 30
Virtual Tour Url
- https://media.hd.pics/v1/mmxaitfhel.mp4
Water Source
- Public
Year Built
- 2019
Zoning Code
- RSF1/CH
Listing Data ©2025 Pinellas/Central Pasco REALTOR® Organization
The information provided by this website is for the personal, non-commercial use of consumers and may not be used for any purpose other than to identify prospective properties consumers may be interested in purchasing.Display of MLS data is usually deemed reliable but is NOT guaranteed accurate.
Datafeed Last updated on June 23, 2025 @ 12:00 am
©2006-2025 brokerIDXsites.com - https://brokerIDXsites.com
Sign Up Now for Free!X
Call Direct: Brokerage Office: Mobile: 727.710.4938
Registration Benefits:
- New Listings & Price Reduction Updates sent directly to your email
- Create Your Own Property Search saved for your return visit.
- "Like" Listings and Create a Favorites List
* NOTICE: By creating your free profile, you authorize us to send you periodic emails about new listings that match your saved searches and related real estate information.If you provide your telephone number, you are giving us permission to call you in response to this request, even if this phone number is in the State and/or National Do Not Call Registry.
Already have an account? Login to your account.

