
- Jackie Lynn, Broker,GRI,MRP
- Acclivity Now LLC
- Signed, Sealed, Delivered...Let's Connect!
No Properties Found
- Home
- Property Search
- Search results
- 12339 Glenridge Lane, PARRISH, FL 34219
Property Photos
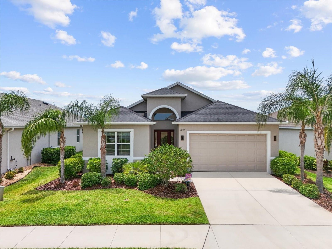

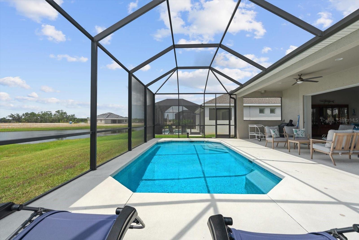
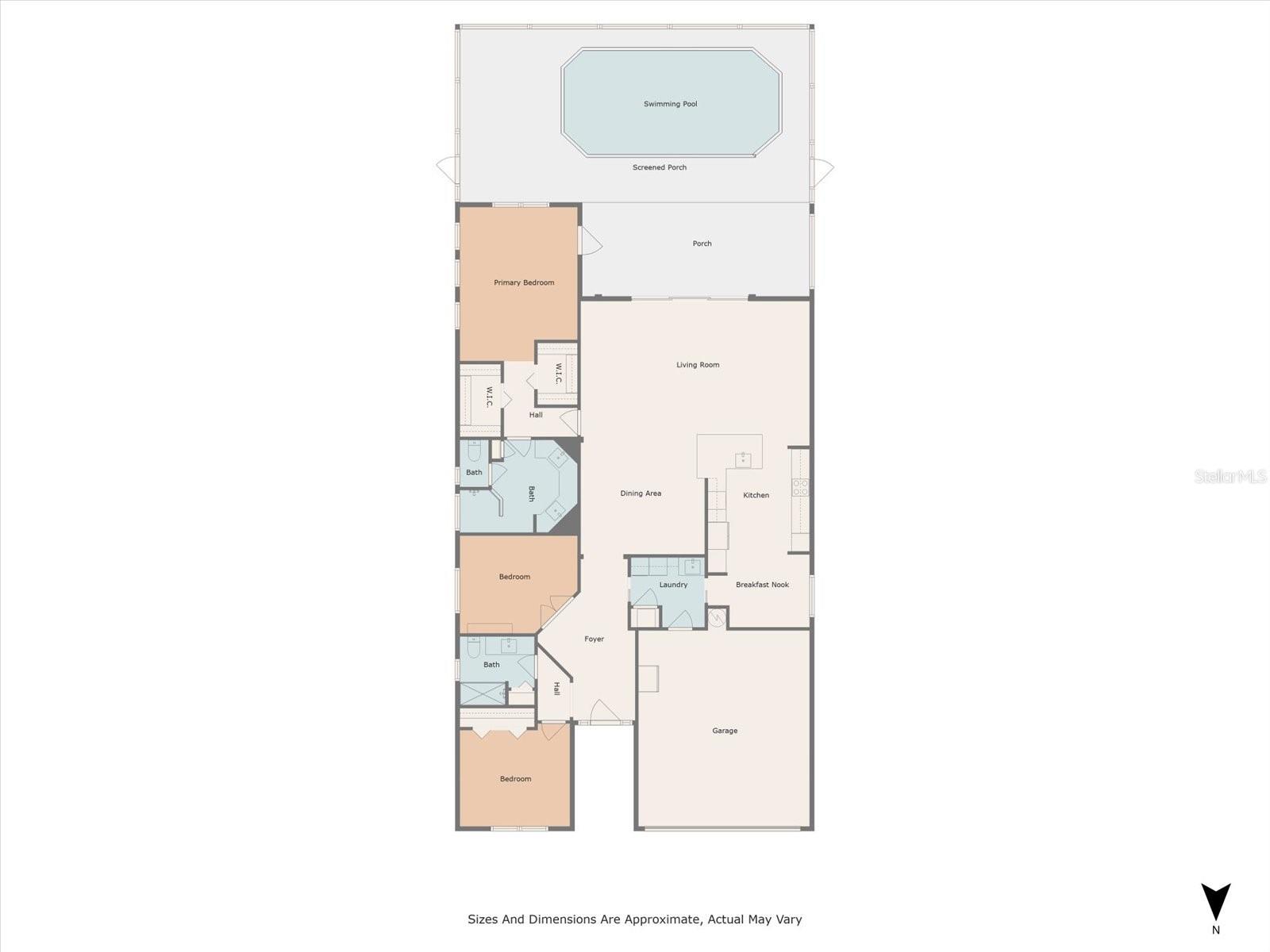
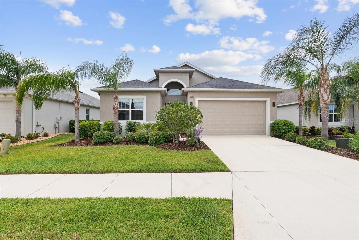
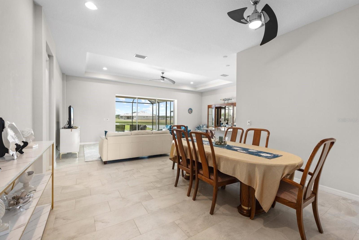
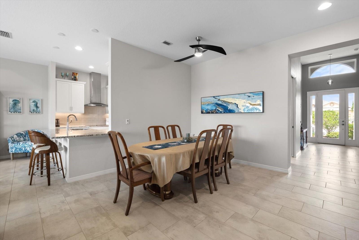
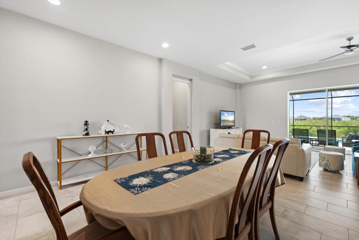
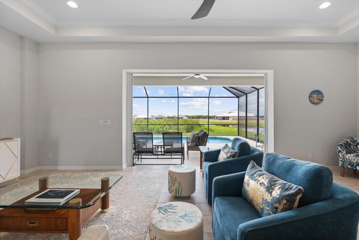
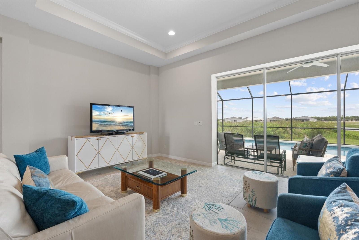
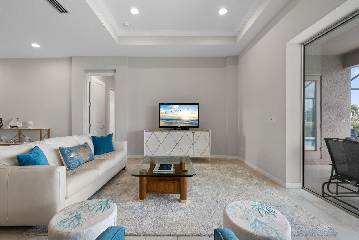
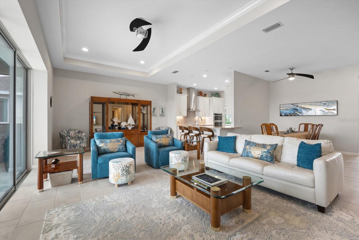

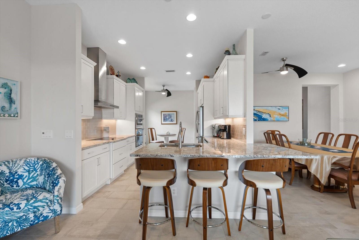
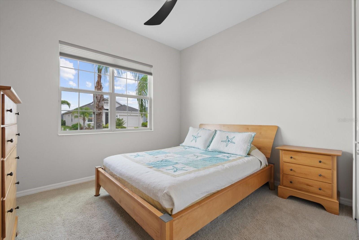
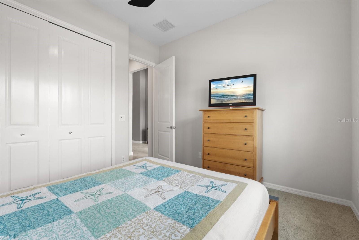
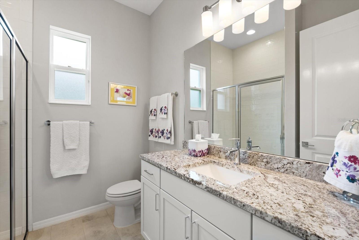
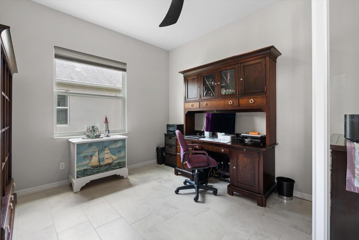
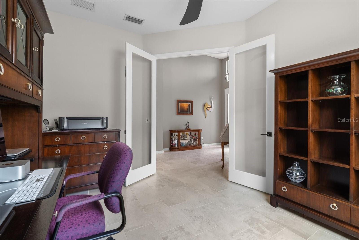
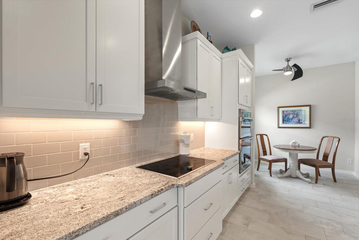
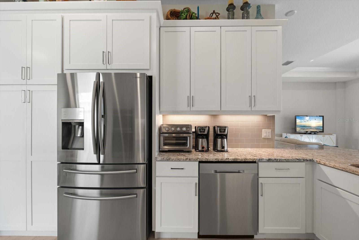
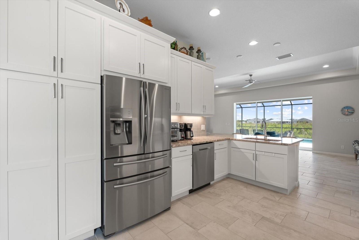
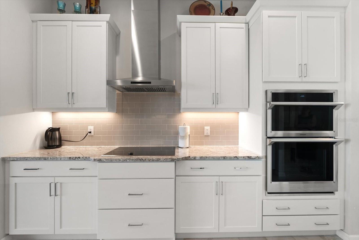

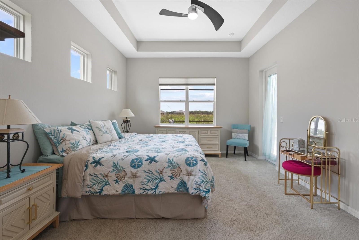
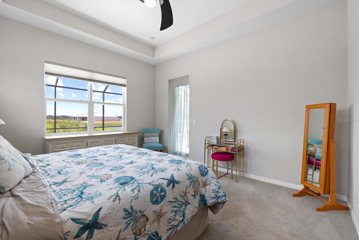
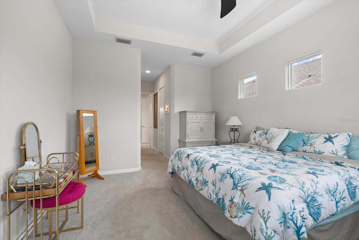
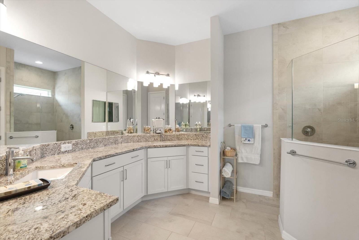
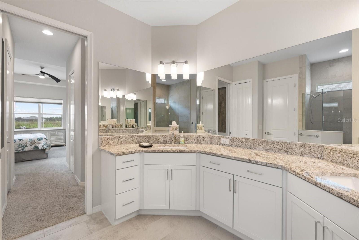
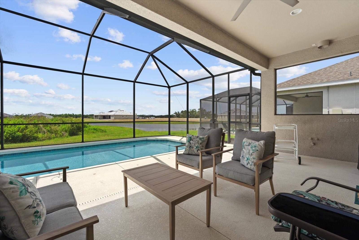

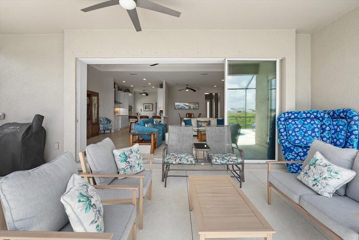
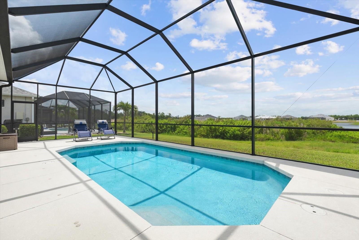
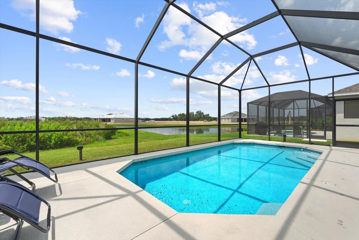
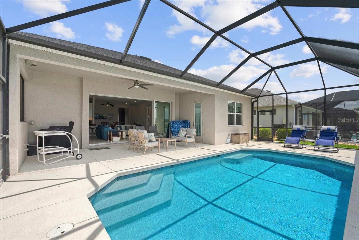
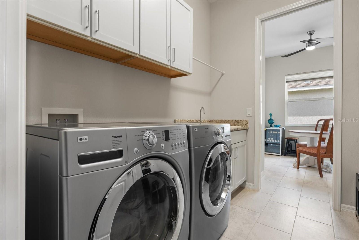
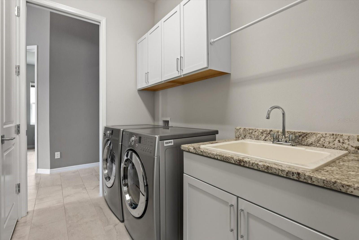
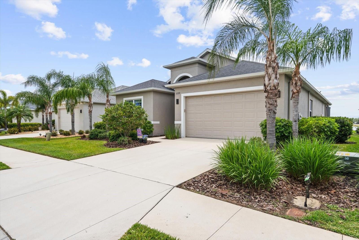
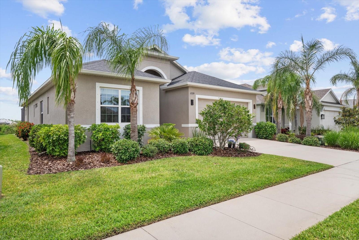
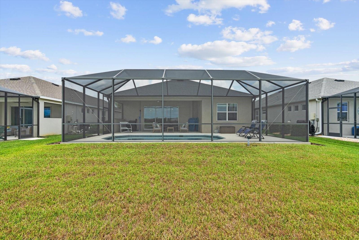
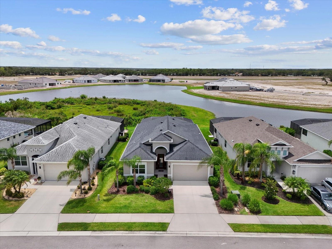
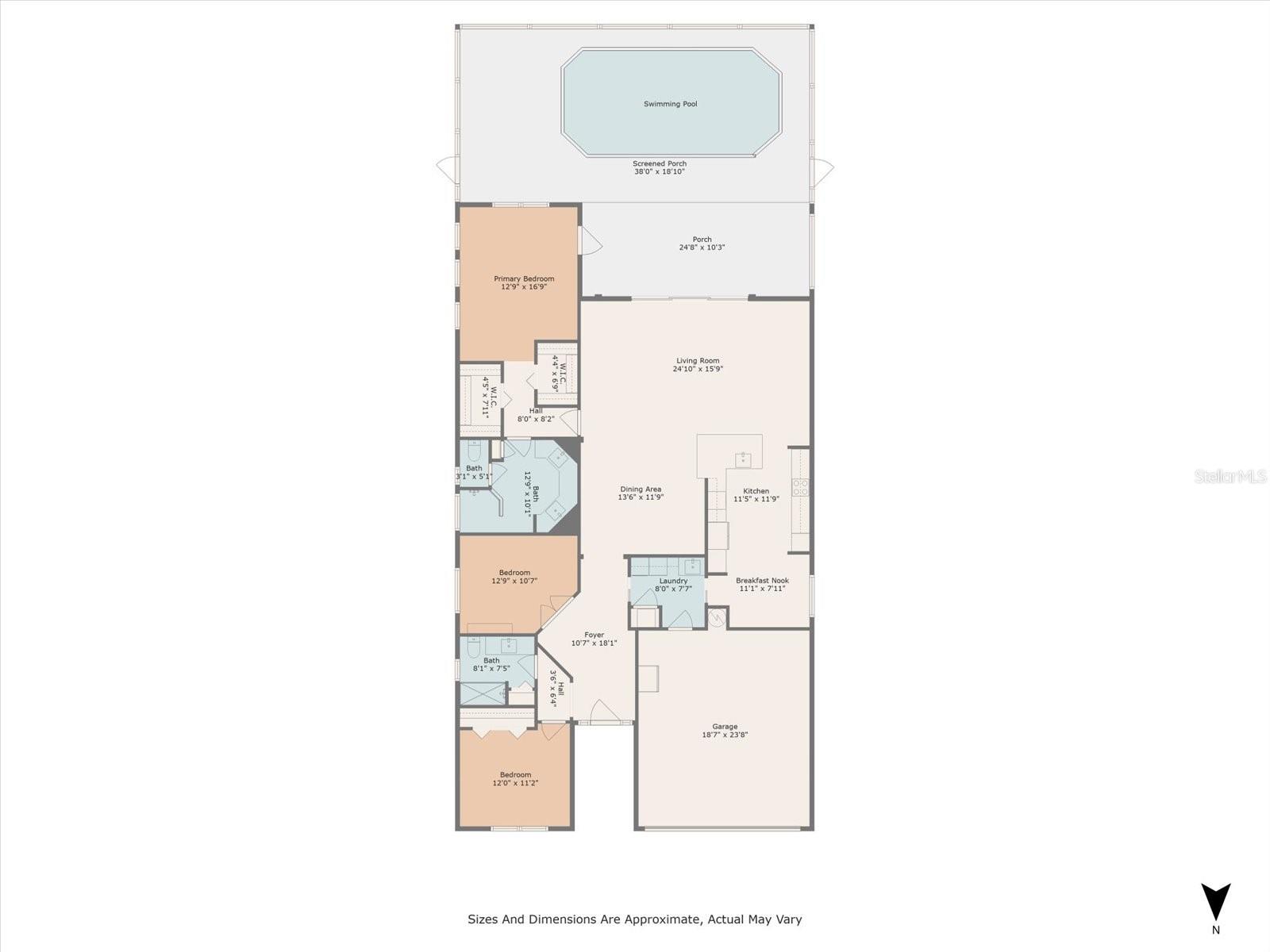
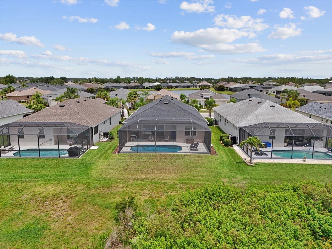
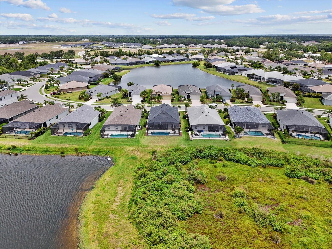
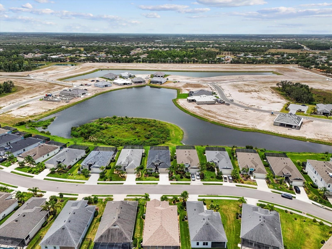







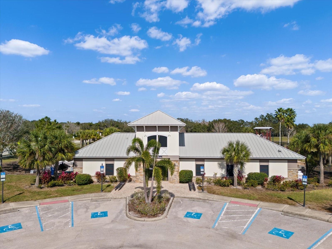

- MLS#: A4652017 ( Residential )
- Street Address: 12339 Glenridge Lane
- Viewed: 3
- Price: $569,900
- Price sqft: $210
- Waterfront: No
- Year Built: 2019
- Bldg sqft: 2718
- Bedrooms: 2
- Total Baths: 2
- Full Baths: 2
- Garage / Parking Spaces: 2
- Days On Market: 52
- Additional Information
- Geolocation: 27.5461 / -82.4195
- County: MANATEE
- City: PARRISH
- Zipcode: 34219
- Subdivision: Crosscreek Ph Ia
- Provided by: MARCUS & COMPANY REALTY
- Contact: Cindy Crews
- 941-932-8550

- DMCA Notice
-
DescriptionFlorida Living at Its Finest in Cross Creek! Say hello to your personal paradise in the heart of Cross Creek, one of Parrishs most popular communities! This 2 bedroom + den/home office, 2 bathroom pool home blends laid back elegance with smart design for the perfect Florida lifestyle. Inside, you'll find a bright and open layout with plenty of natural light, perfect for everyday comfort or entertaining guests. The kitchen is equipped with stainless steel appliances including a convection oven and microwave, plus ample cabinet and counter space for all your culinary adventures. The spacious primary suite is a true retreat, complete with two walk in closets and a luxurious ensuite bathroom featuring a walk in shower. The guest bedroom is located on the opposite side of the home for privacy, with the second full bath also offering a walk in showerperfect for guests or multi generational living. The den/home office gives you the flexibility to create a workspace, hobby room, or even a cozy reading nook. Step outside to your own private screened lanai with a heated pool, ideal for year round enjoyment. Whether you're swimming laps, soaking up the sun, or hosting weekend BBQs, this backyard is built for fun and relaxation. A 2 car garage adds storage and convenience, while the low HOA make life even sweeter. Just minutes from shopping, dining, top rated schools, and easy access to I 75, this home has everything you need and more. Dont miss out on this sun soaked slice of paradise schedule your private showing today! CDD IS NOT IN ADDITION TO THE PROPERTY TAXES IT IS NCLUDED IN. https://www.zillow.com/view imx/e14cadf9 7b60 4ff5 b0f9 28b17efb3854?setAttribution=mls&wl=true&initialViewType=pano&utm_source=dashboard
Property Location and Similar Properties
All
Similar






Features
Appliances
- Dishwasher
- Disposal
- Dryer
- Microwave
- Refrigerator
- Washer
Association Amenities
- Basketball Court
- Clubhouse
- Fence Restrictions
- Playground
- Pool
- Recreation Facilities
- Trail(s)
Home Owners Association Fee
- 259.00
Home Owners Association Fee Includes
- Cable TV
- Common Area Taxes
- Pool
- Internet
- Management
- Recreational Facilities
Association Name
- Inframark Community Management
Carport Spaces
- 0.00
Close Date
- 0000-00-00
Cooling
- Central Air
Country
- US
Covered Spaces
- 0.00
Exterior Features
- Lighting
- Sidewalk
- Sliding Doors
Flooring
- Tile
Garage Spaces
- 2.00
Heating
- Central
Insurance Expense
- 0.00
Interior Features
- Ceiling Fans(s)
- Living Room/Dining Room Combo
- Open Floorplan
- Split Bedroom
- Thermostat
- Walk-In Closet(s)
- Window Treatments
Legal Description
- LOT 22 BLK 33 CROSSCREEK PHASE IA PI#5002.2745/9
Levels
- One
Living Area
- 1941.00
Area Major
- 34219 - Parrish
Net Operating Income
- 0.00
Occupant Type
- Owner
Open Parking Spaces
- 0.00
Other Expense
- 0.00
Parcel Number
- 500227459
Pets Allowed
- Yes
Pool Features
- Child Safety Fence
- Gunite
- Heated
- In Ground
- Lighting
- Screen Enclosure
- Self Cleaning
Property Condition
- Completed
Property Type
- Residential
Roof
- Shingle
Sewer
- Public Sewer
Tax Year
- 2024
Township
- 34S
Utilities
- Cable Available
- Electricity Connected
- Phone Available
- Public
- Sewer Connected
- Underground Utilities
- Water Connected
View
- Pool
Virtual Tour Url
- https://www.zillow.com/view-imx/e14cadf9-7b60-4ff5-b0f9-28b17efb3854?setAttribution=mls&wl=true&initialViewType=pano&utm_source=dashboard
Water Source
- Public
Year Built
- 2019
Zoning Code
- PDMU
Listing Data ©2025 Pinellas/Central Pasco REALTOR® Organization
The information provided by this website is for the personal, non-commercial use of consumers and may not be used for any purpose other than to identify prospective properties consumers may be interested in purchasing.Display of MLS data is usually deemed reliable but is NOT guaranteed accurate.
Datafeed Last updated on June 30, 2025 @ 12:00 am
©2006-2025 brokerIDXsites.com - https://brokerIDXsites.com
Sign Up Now for Free!X
Call Direct: Brokerage Office: Mobile: 727.710.4938
Registration Benefits:
- New Listings & Price Reduction Updates sent directly to your email
- Create Your Own Property Search saved for your return visit.
- "Like" Listings and Create a Favorites List
* NOTICE: By creating your free profile, you authorize us to send you periodic emails about new listings that match your saved searches and related real estate information.If you provide your telephone number, you are giving us permission to call you in response to this request, even if this phone number is in the State and/or National Do Not Call Registry.
Already have an account? Login to your account.

