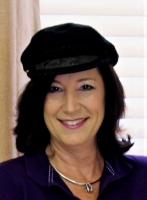
- Jackie Lynn, Broker,GRI,MRP
- Acclivity Now LLC
- Signed, Sealed, Delivered...Let's Connect!
No Properties Found
- Home
- Property Search
- Search results
- 2188 Corinne Court S A, ST PETERSBURG, FL 33712
Property Photos
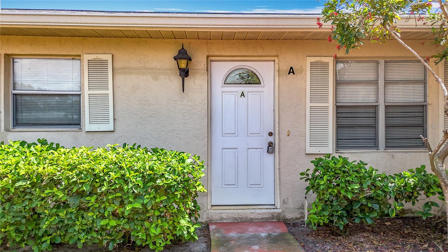

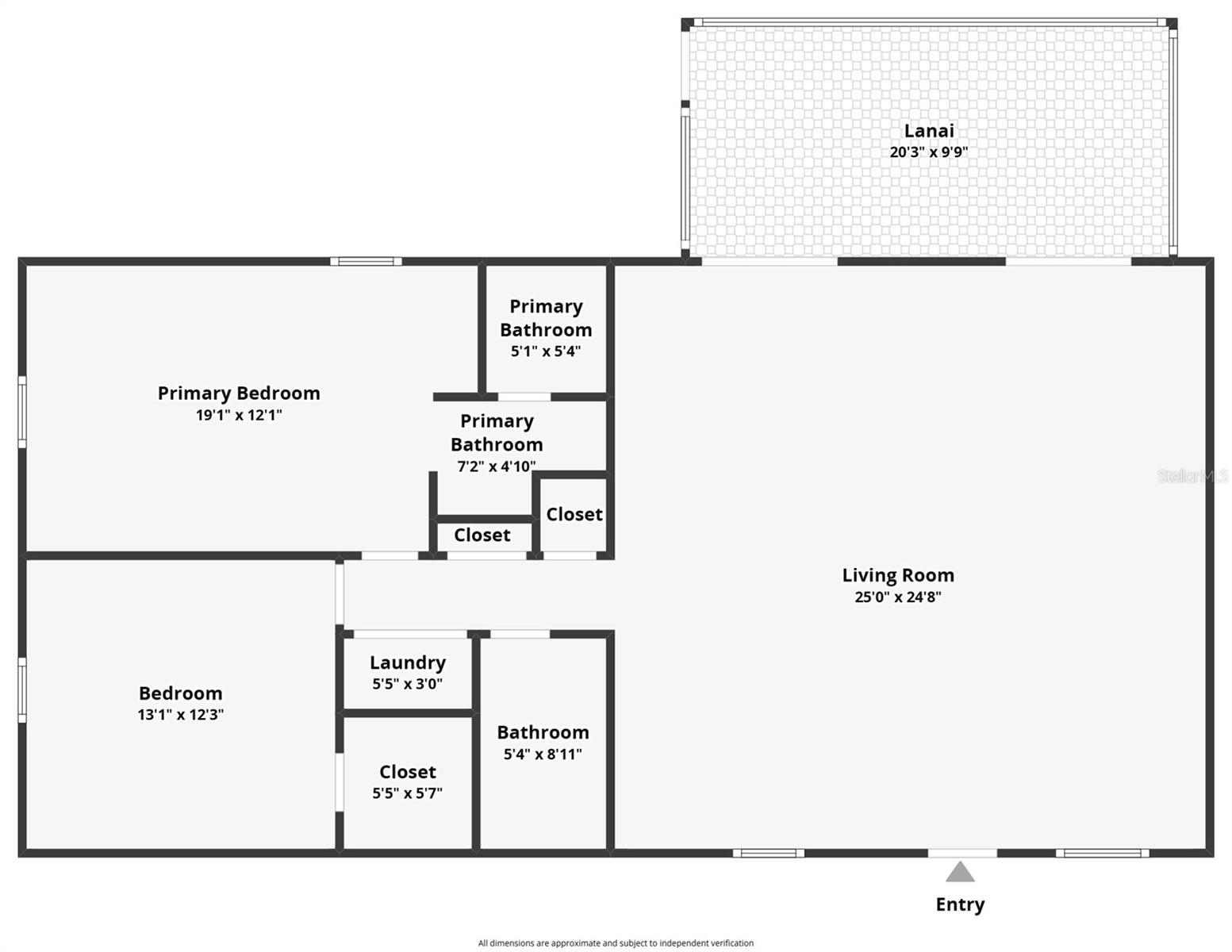
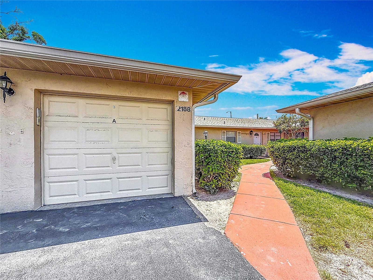
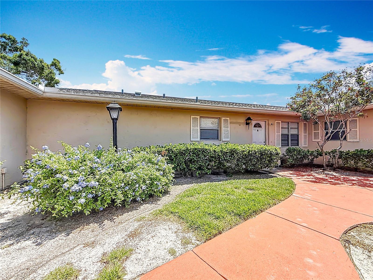
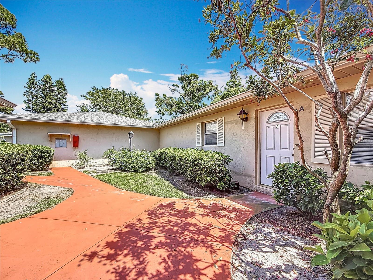
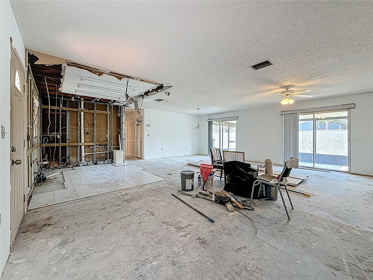
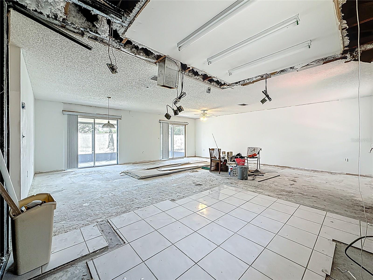
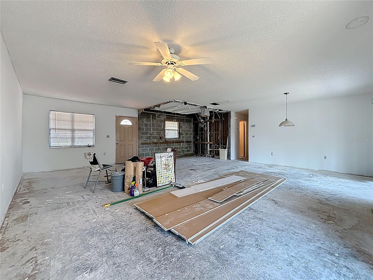
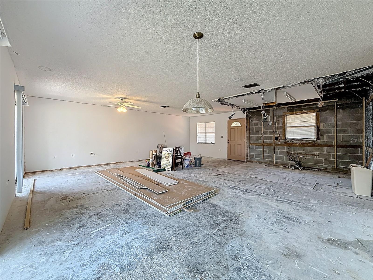
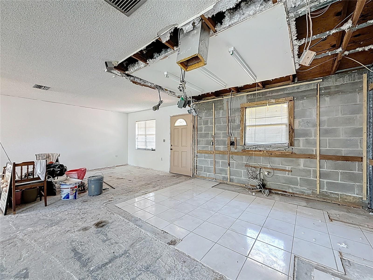
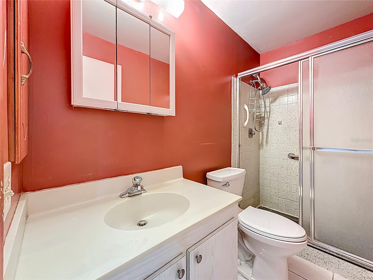
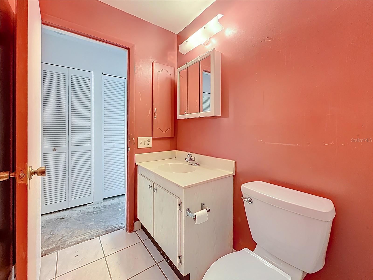
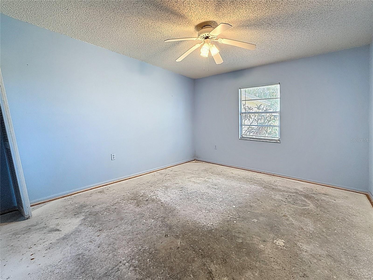
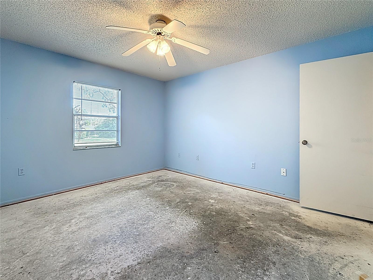
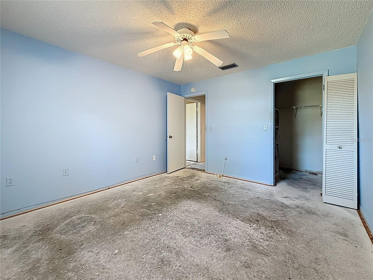
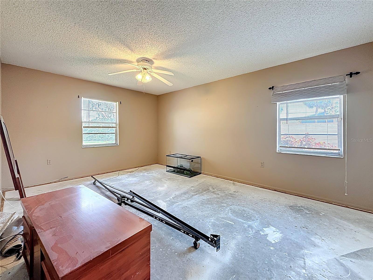
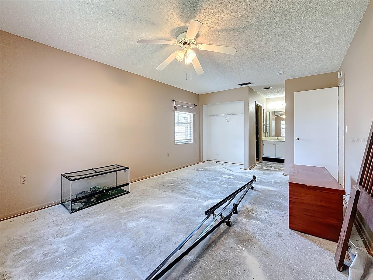
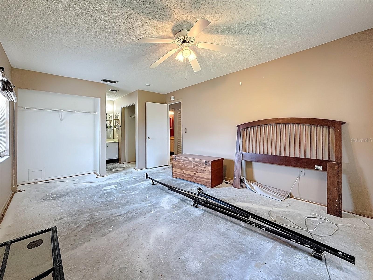
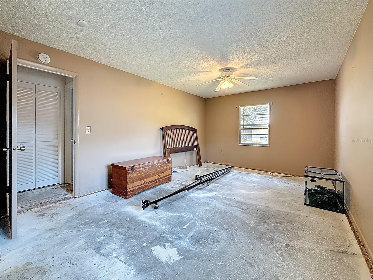
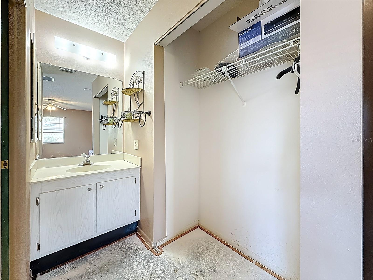
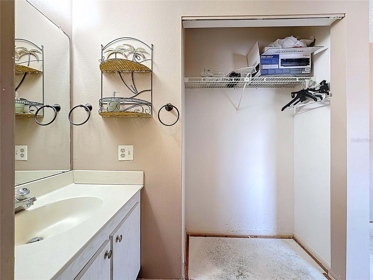
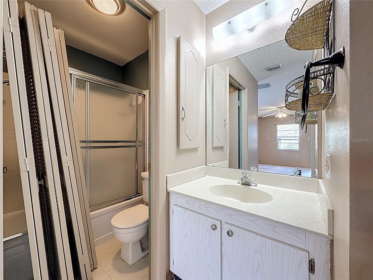
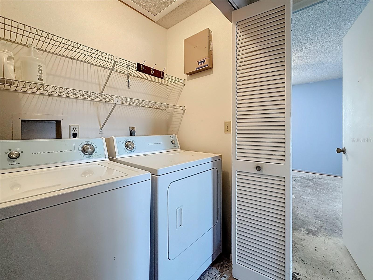
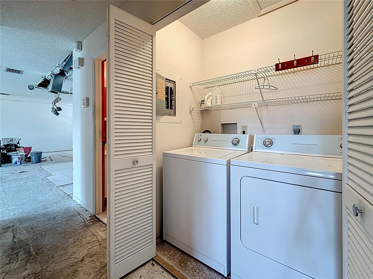
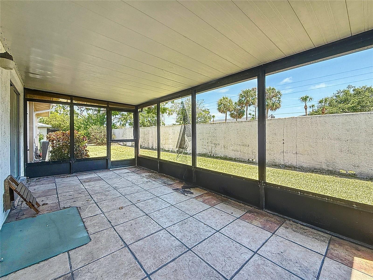
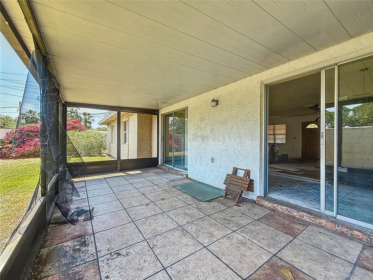
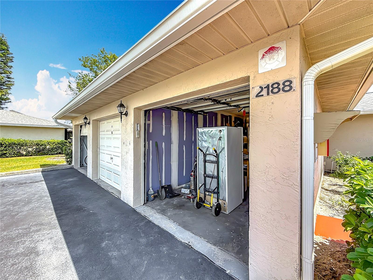
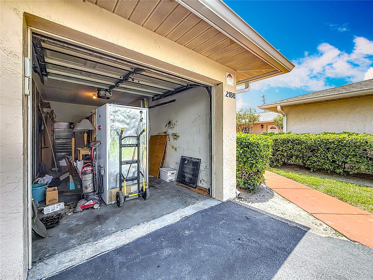
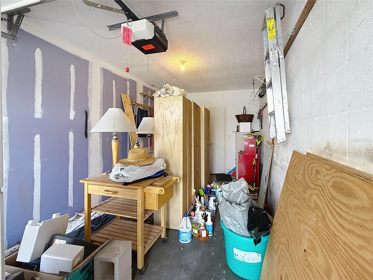
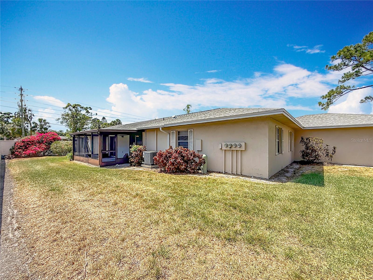
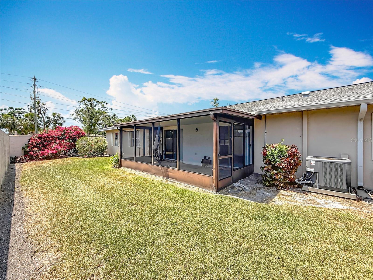
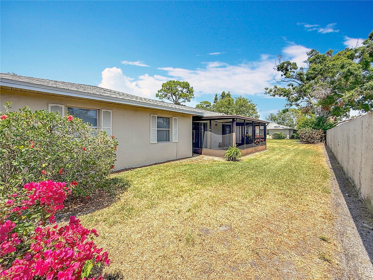
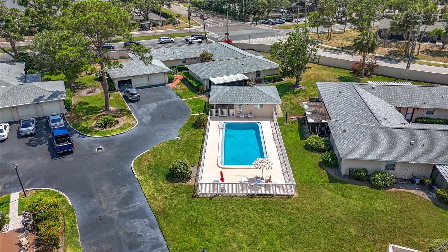
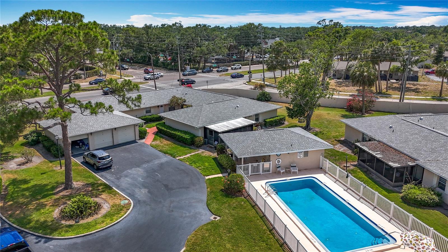
- MLS#: A4651881 ( Residential )
- Street Address: 2188 Corinne Court S A
- Viewed: 44
- Price: $225,000
- Price sqft: $191
- Waterfront: No
- Year Built: 1980
- Bldg sqft: 1180
- Bedrooms: 2
- Total Baths: 2
- Full Baths: 2
- Garage / Parking Spaces: 1
- Days On Market: 59
- Additional Information
- Geolocation: 27.7202 / -82.6626
- County: PINELLAS
- City: ST PETERSBURG
- Zipcode: 33712
- Subdivision: Country Club Villas Condo
- Building: Country Club Villas Condo
- Elementary School: Maximo Elementary PN
- Middle School: Bay Point Middle PN
- High School: Lakewood High PN
- Provided by: PREFERRED SHORE LLC
- Contact: Tony Riksvold Horge
- 941-999-1179

- DMCA Notice
-
DescriptionHandyman Special!!! Priced to sell!!! Welcome to the quiet and serene enclave that is Country Club Villas in desirable south St. Petersburg. With only 24 units you will never have an issue finding a chair by the beautiful community pool. This 2 bedroom 2 bath condo is currently a blank slate for you to let your imagination run free. Drywall has been completed and fresh paint has been applied. AC is newer (2017), roof is 2022, no appliances in the kitchen convey however the washer and dryer do. Flood zone X500. Owner has paid special assessments in full. This community sits in a rare abundance of green space in the heart of it all where you will find grocery stores, restaurants, fitness centers and shopping, close to I 275 and downtown. Monthly maintenance fee includes exterior building maintenance, grounds maintenance, roof, community pool, cable TV, water, sewer and trash. Seller is motivated.
Property Location and Similar Properties
All
Similar






Features
Appliances
- Dryer
- Washer
Home Owners Association Fee
- 848.00
Home Owners Association Fee Includes
- Cable TV
- Pool
- Internet
- Maintenance Grounds
- Trash
Association Name
- MAGGIE P CACERES
Carport Spaces
- 0.00
Close Date
- 0000-00-00
Cooling
- Central Air
Country
- US
Covered Spaces
- 0.00
Exterior Features
- Sliding Doors
- Storage
Flooring
- Concrete
Garage Spaces
- 1.00
Heating
- Central
High School
- Lakewood High-PN
Insurance Expense
- 0.00
Interior Features
- Living Room/Dining Room Combo
- Walk-In Closet(s)
Legal Description
- Country Club Villas Condo Bldg 6
- Unit A
Levels
- One
Living Area
- 1180.00
Lot Features
- Cul-De-Sac
- City Limits
- Paved
Middle School
- Bay Point Middle-PN
Area Major
- 33712 - St Pete
Net Operating Income
- 0.00
Occupant Type
- Vacant
Open Parking Spaces
- 0.00
Other Expense
- 0.00
Other Structures
- Storage
Parcel Number
- 01-32-16-18509-006-0010
Parking Features
- Garage Door Opener
Pets Allowed
- Yes
Possession
- Close Of Escrow
Property Type
- Residential
Roof
- Shingle
School Elementary
- Maximo Elementary-PN
Sewer
- Public Sewer
Style
- Ranch
Tax Year
- 2024
Township
- 32
Utilities
- Public
Views
- 44
Virtual Tour Url
- https://www.propertypanorama.com/instaview/stellar/A4651881
Water Source
- Public
Year Built
- 1980
Zoning Code
- SFR
Listing Data ©2025 Pinellas/Central Pasco REALTOR® Organization
The information provided by this website is for the personal, non-commercial use of consumers and may not be used for any purpose other than to identify prospective properties consumers may be interested in purchasing.Display of MLS data is usually deemed reliable but is NOT guaranteed accurate.
Datafeed Last updated on July 13, 2025 @ 12:00 am
©2006-2025 brokerIDXsites.com - https://brokerIDXsites.com
Sign Up Now for Free!X
Call Direct: Brokerage Office: Mobile: 727.710.4938
Registration Benefits:
- New Listings & Price Reduction Updates sent directly to your email
- Create Your Own Property Search saved for your return visit.
- "Like" Listings and Create a Favorites List
* NOTICE: By creating your free profile, you authorize us to send you periodic emails about new listings that match your saved searches and related real estate information.If you provide your telephone number, you are giving us permission to call you in response to this request, even if this phone number is in the State and/or National Do Not Call Registry.
Already have an account? Login to your account.

