
- Jackie Lynn, Broker,GRI,MRP
- Acclivity Now LLC
- Signed, Sealed, Delivered...Let's Connect!
No Properties Found
- Home
- Property Search
- Search results
- 431 Fieldstone Drive, VENICE, FL 34292
Property Photos
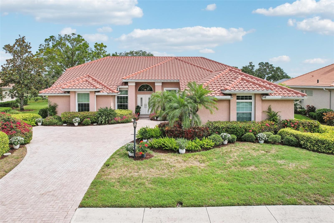

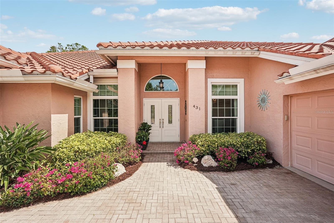
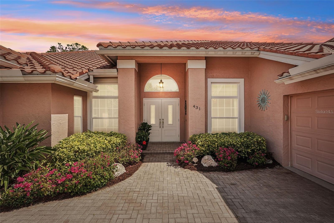
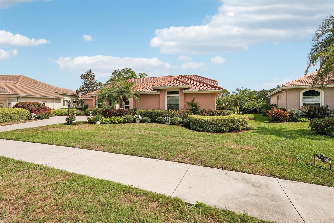
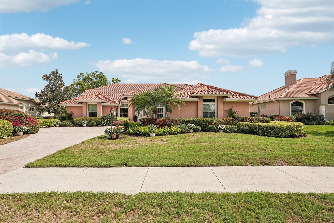
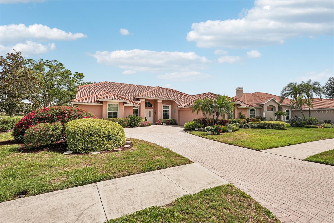
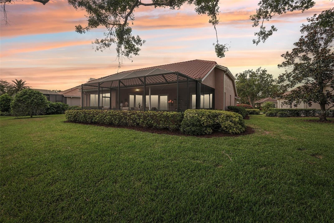
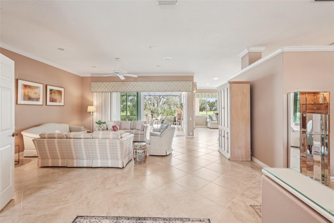
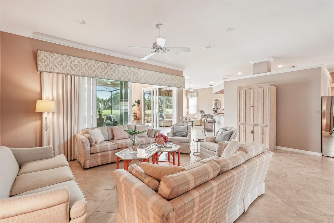
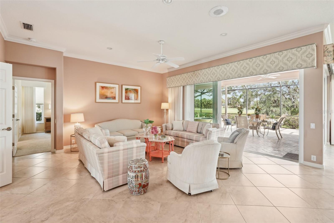
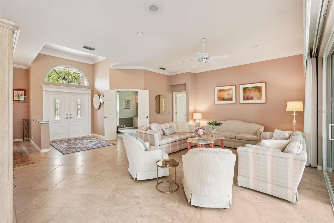
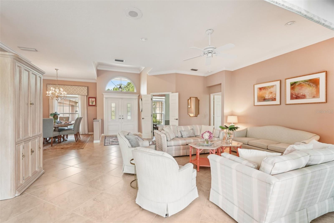
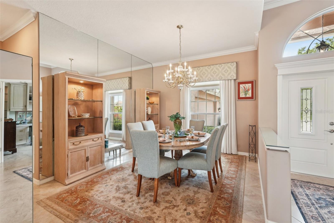
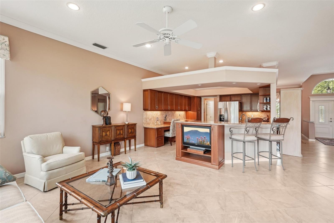
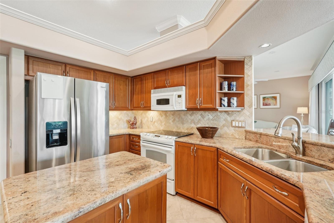
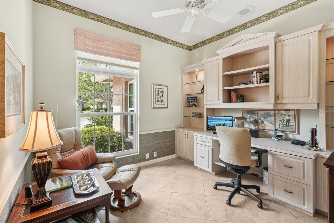
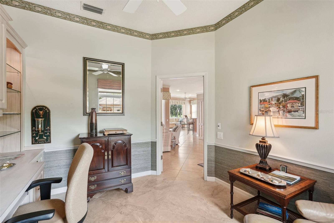
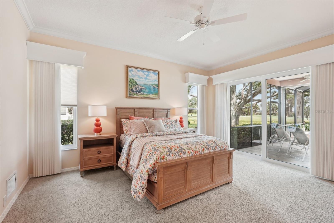
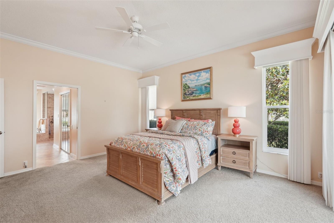
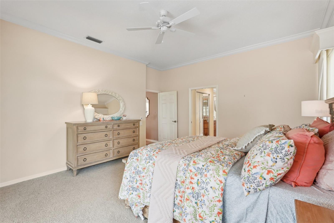
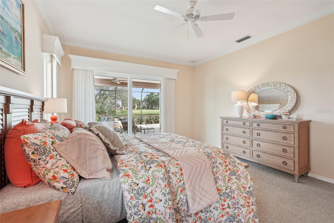
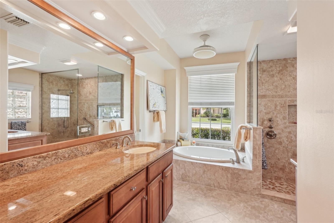
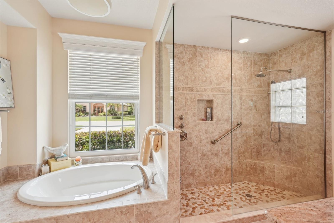
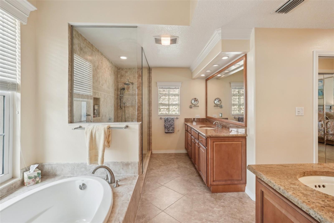
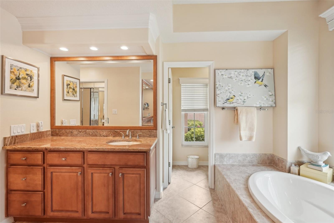
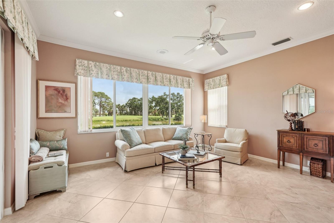
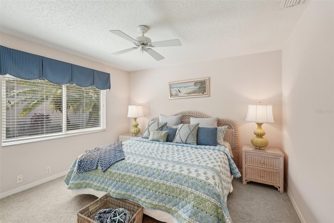
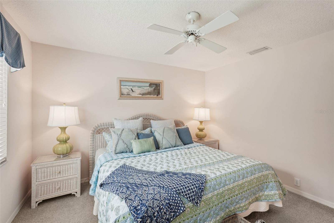
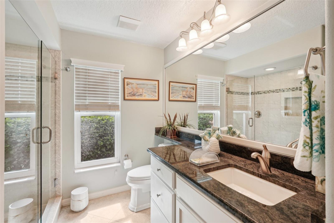
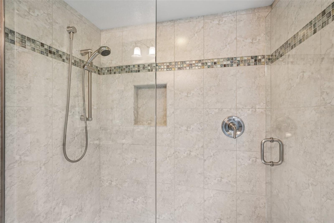
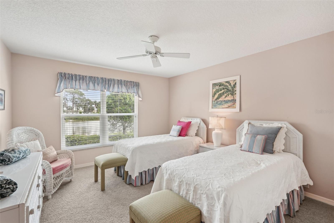
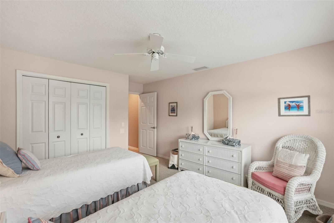

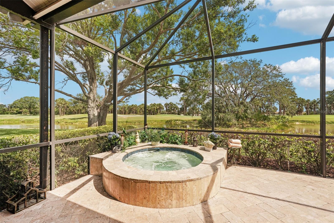
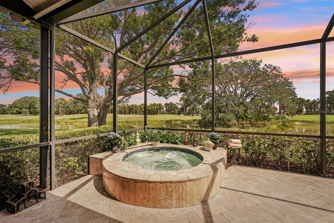
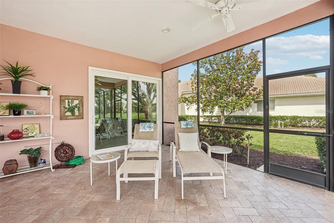
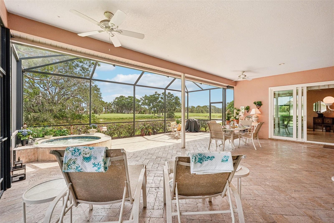
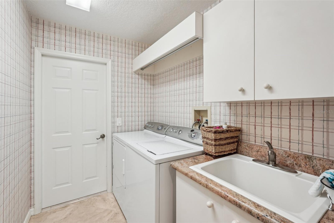
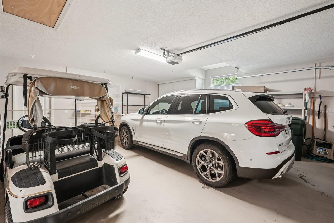
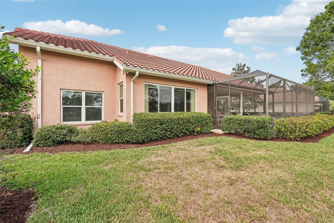
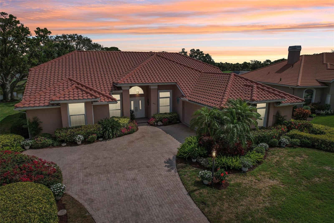

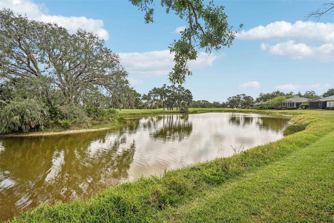
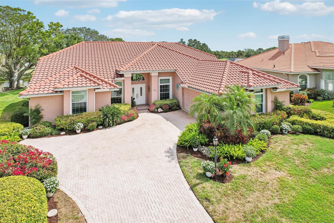
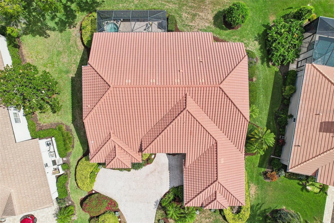
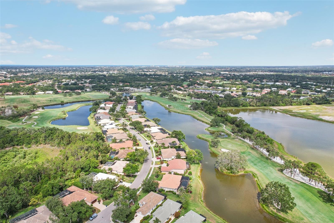
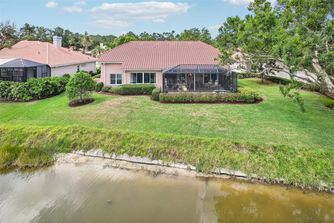
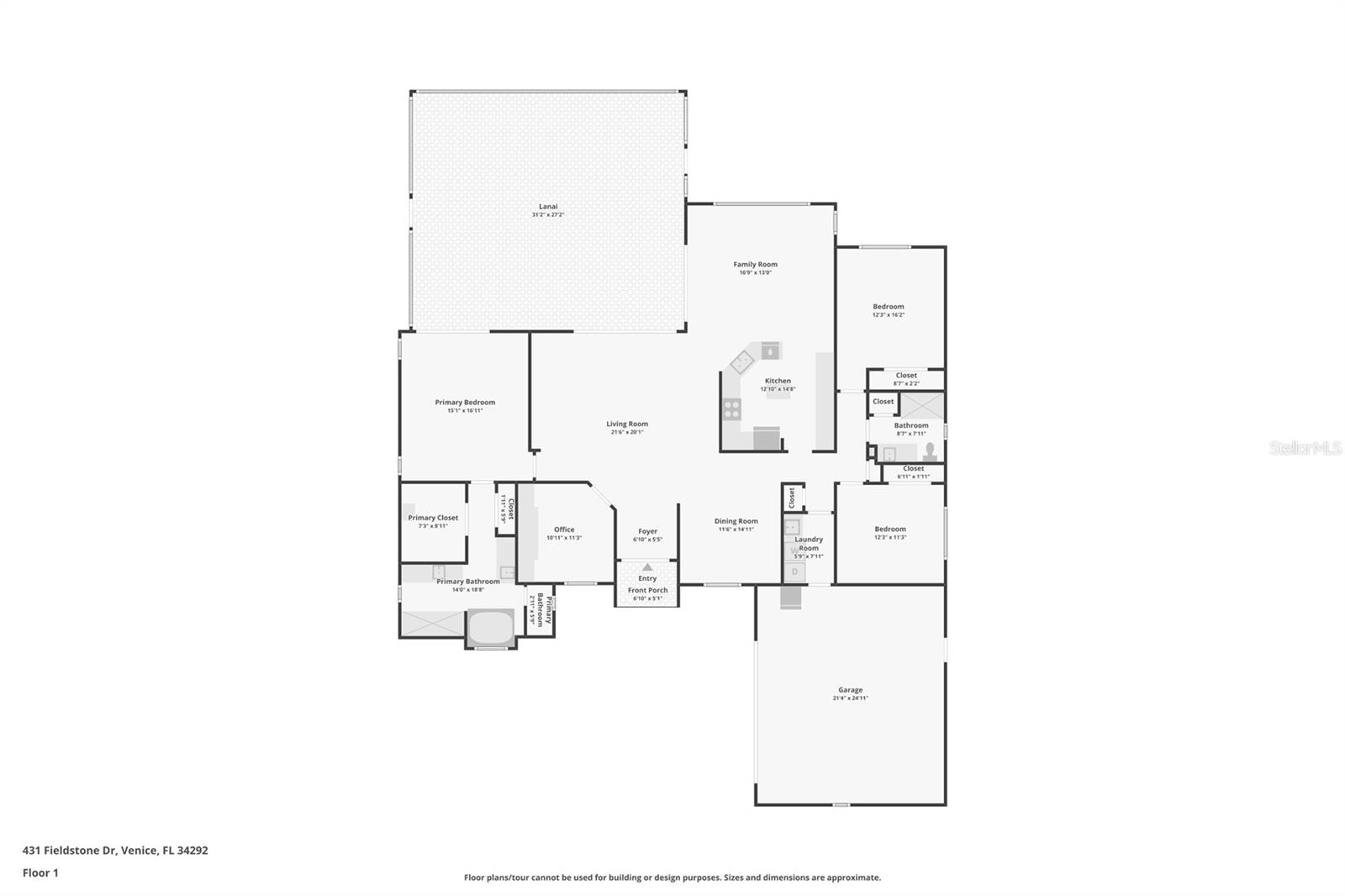
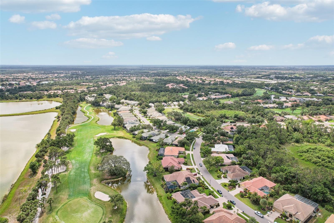
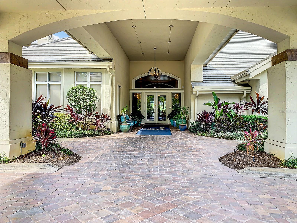
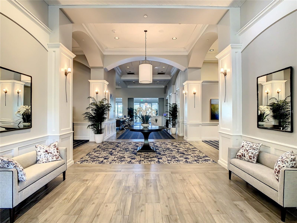
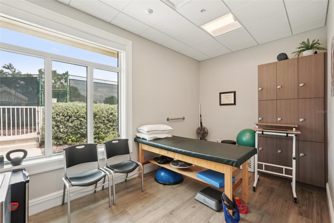
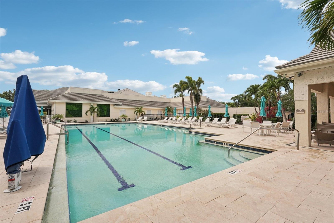
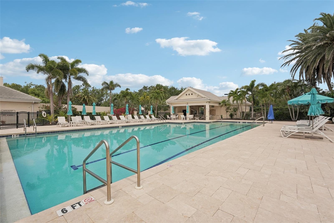
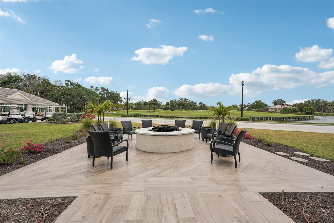
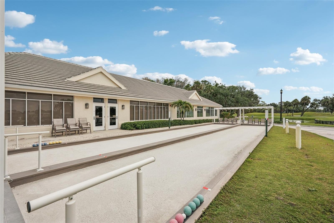
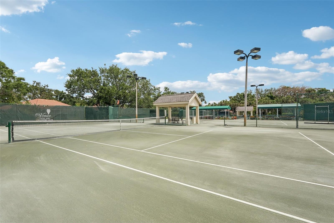
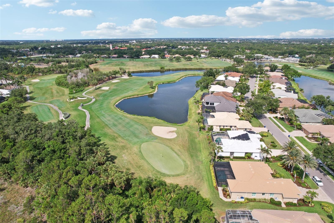
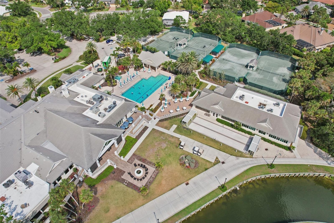
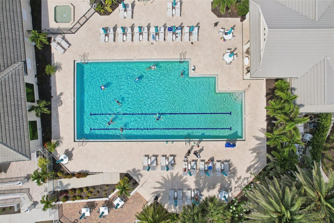
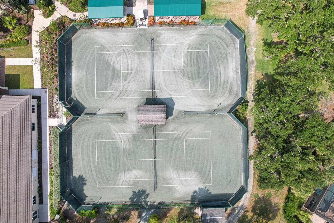

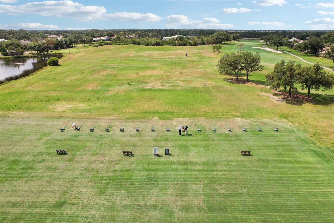
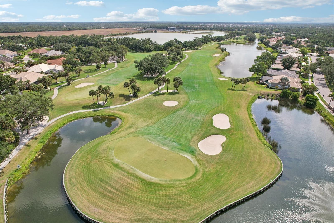

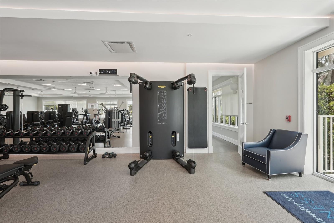
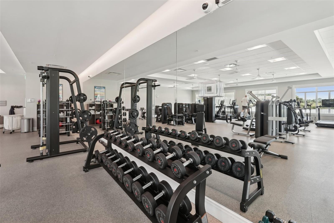
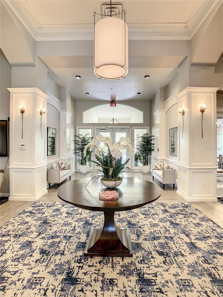
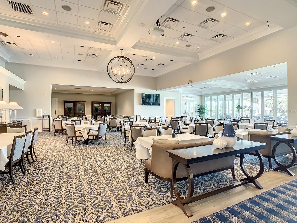
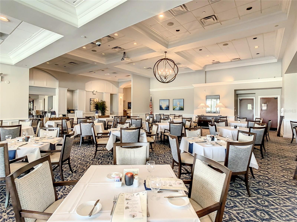

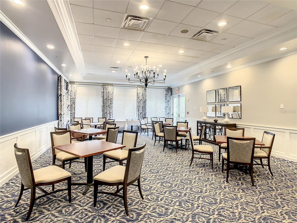
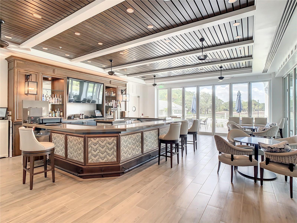
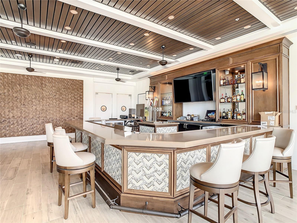
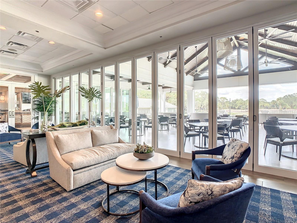
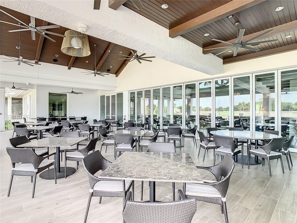
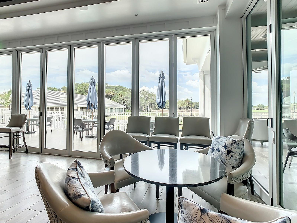
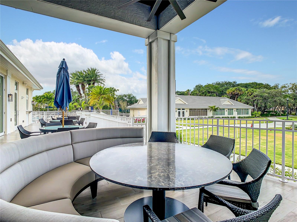
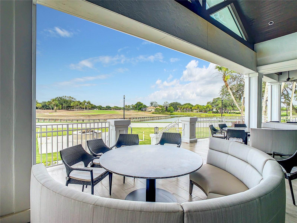
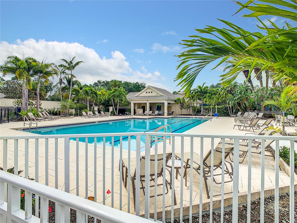
- MLS#: A4651834 ( Residential )
- Street Address: 431 Fieldstone Drive
- Viewed: 26
- Price: $674,900
- Price sqft: $194
- Waterfront: No
- Year Built: 1993
- Bldg sqft: 3481
- Bedrooms: 3
- Total Baths: 2
- Full Baths: 2
- Garage / Parking Spaces: 2
- Days On Market: 44
- Additional Information
- Geolocation: 27.0851 / -82.3654
- County: SARASOTA
- City: VENICE
- Zipcode: 34292
- Subdivision: Venice Golf Country Club
- Elementary School: Taylor Ranch Elementary
- Middle School: Venice Area Middle
- High School: Venice Senior High
- Provided by: RE/MAX ALLIANCE GROUP
- Contact: Lisa Marie Zambuto
- 941-486-8686

- DMCA Notice
-
DescriptionPhenomenal views from this coveted location of fieldstone drive!! Welcome to this beautifully maintained home in one of venices most sought after communities! Situated on a quiet street with mature landscaping and timeless curb appeal, this residence offers the perfect blend of comfort, functionality, and florida lifestyle living. Step inside to an inviting open layout featuring 3 bedrooms, 2 bathrooms, and a den. A spacious great room with high ceilings and abundant natural light welcomes guests. The kitchen boasts of updated cabinetry. The primary suite is generously sized with dual closets and an ensuite bath offering a walk in shower and double vanities and closets. A water closet for privacy and sliders to the lanai provide views and access to the spa for relaxation. Home has been meticulously maintained throughout its lifetime with a newer roof, high impact windows, nicely updated baths and kitchen as well as a very loved and well maintained home for its new owner to assume and enjoy. Enjoy indoor outdoor living with sliding glass doors that lead to a covered, screened lanaiperfect for relaxing or entertaining. The backyard offers peaceful privacy with views you will remember for a lifetime or even add a pool. Additional highlights include a 2 car side load garage, interior laundry room, tile flooring in main areas, and neutral finishes throughout with bountiful natural lighting. Located in a desirable private golf country club with only 360 golf memberships and a very bountiful social calendar year around. ~~home provides an immediate golf membership opportunity! ~~ seize this opportunity now to claim this exquisitely updated property as your own before someone else does a flawless blend of sophistication, tranquility, and the florida lifestyle you are looking for all awaits you at the venice golf & country club in this private member owned golf country club! Invite friends & family for lunch & enjoy a round of golf or hit the bocce courts where the action never stops! Private, member owned country club offers an 18 hole championship golf course that is as challenging as it is beautiful. But it's not just about golf! The club also boasts top notch har tru tennis courts, a state of the art "wellness center" that offers equipment that can track your workout, an onsite physical therapist, an onsite massage therapist, onsite personal trainer, an olympic jr. Sized pool & spa area. Come join the active lifestyle in vgcc! Check out the new bocce courts that are going three nights a week with leagues! There is always something going on in vgcc where neighbors become friends for life! Dining options are exquisite, w/a variety of cuisines to satisfy every palate, a newly expanded outside dining. Community spirit here is strong with members often gathering for social events & activities. Whether you're a golf enthusiast or someone who enjoys a leisurely lifestyle in a luxurious setting, venice golf & country club is the place to be! Location is ideal, close proximity to shopping, dining, & the beautiful beaches of venice. Land, site, and tax information whether you're a seasonal resident or full time floridian, this is your gateway to enjoying all the best of southwest florida living.
Property Location and Similar Properties
All
Similar






Features
Appliances
- Dishwasher
- Disposal
- Dryer
- Electric Water Heater
- Microwave
- Range
- Refrigerator
- Washer
Association Amenities
- Fence Restrictions
- Gated
- Golf Course
- Optional Additional Fees
- Spa/Hot Tub
- Storage
- Vehicle Restrictions
Home Owners Association Fee
- 2890.00
Home Owners Association Fee Includes
- Guard - 24 Hour
- Common Area Taxes
- Escrow Reserves Fund
- Management
- Private Road
- Recreational Facilities
Association Name
- Christine Goerz
Association Phone
- 941-496-8482
Carport Spaces
- 0.00
Close Date
- 0000-00-00
Cooling
- Central Air
Country
- US
Covered Spaces
- 0.00
Exterior Features
- Private Mailbox
- Rain Gutters
- Sidewalk
- Sliding Doors
Flooring
- Carpet
- Tile
Furnished
- Negotiable
Garage Spaces
- 2.00
Heating
- Electric
- Heat Pump
High School
- Venice Senior High
Insurance Expense
- 0.00
Interior Features
- Built-in Features
- Ceiling Fans(s)
- Crown Molding
- High Ceilings
- Kitchen/Family Room Combo
- Open Floorplan
- Primary Bedroom Main Floor
- Solid Surface Counters
- Split Bedroom
- Stone Counters
- Walk-In Closet(s)
- Window Treatments
Legal Description
- LOT 365 VENICE GOLF & COUNTRY CLUB UNIT 3-A-1
Levels
- One
Living Area
- 2513.00
Lot Features
- In County
- Landscaped
- On Golf Course
- Private
- Sidewalk
- Paved
Middle School
- Venice Area Middle
Area Major
- 34292 - Venice
Net Operating Income
- 0.00
Occupant Type
- Owner
Open Parking Spaces
- 0.00
Other Expense
- 0.00
Parcel Number
- 0420040015
Parking Features
- Driveway
- Garage Door Opener
- Off Street
Pets Allowed
- Cats OK
- Dogs OK
- Number Limit
Possession
- Close Of Escrow
Property Condition
- Completed
Property Type
- Residential
Roof
- Concrete
- Tile
School Elementary
- Taylor Ranch Elementary
Sewer
- Public Sewer
Tax Year
- 2024
Township
- 39S
Utilities
- Cable Connected
- Electricity Connected
- Phone Available
- Public
- Sewer Connected
- Sprinkler Well
- Underground Utilities
- Water Connected
Views
- 26
Virtual Tour Url
- https://app.showingtimeplus.com/pro/workspaces/HJY0MM0cRiiwyzaJQlZGAA/clients/7ixRbkJpQCi8jrJnRwax7g/listing/videos
Water Source
- Public
Year Built
- 1993
Zoning Code
- RSF3
Listing Data ©2025 Pinellas/Central Pasco REALTOR® Organization
The information provided by this website is for the personal, non-commercial use of consumers and may not be used for any purpose other than to identify prospective properties consumers may be interested in purchasing.Display of MLS data is usually deemed reliable but is NOT guaranteed accurate.
Datafeed Last updated on June 23, 2025 @ 12:00 am
©2006-2025 brokerIDXsites.com - https://brokerIDXsites.com
Sign Up Now for Free!X
Call Direct: Brokerage Office: Mobile: 727.710.4938
Registration Benefits:
- New Listings & Price Reduction Updates sent directly to your email
- Create Your Own Property Search saved for your return visit.
- "Like" Listings and Create a Favorites List
* NOTICE: By creating your free profile, you authorize us to send you periodic emails about new listings that match your saved searches and related real estate information.If you provide your telephone number, you are giving us permission to call you in response to this request, even if this phone number is in the State and/or National Do Not Call Registry.
Already have an account? Login to your account.

