
- Jackie Lynn, Broker,GRI,MRP
- Acclivity Now LLC
- Signed, Sealed, Delivered...Let's Connect!
No Properties Found
- Home
- Property Search
- Search results
- 7641 Quinto Drive, SARASOTA, FL 34238
Property Photos
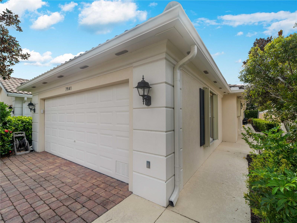

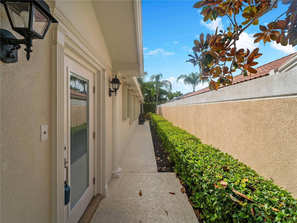
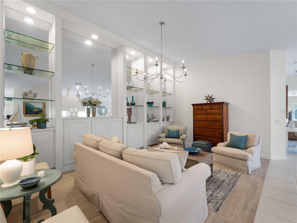
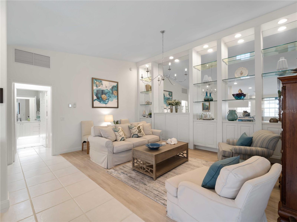
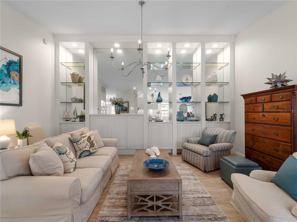
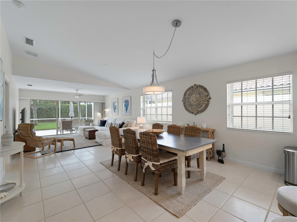
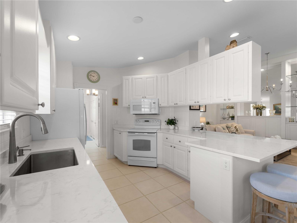
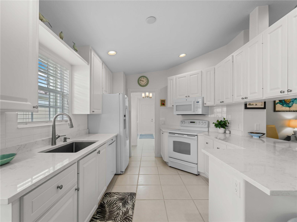
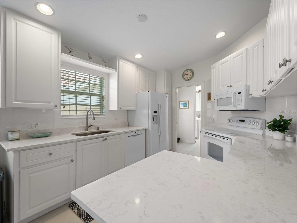
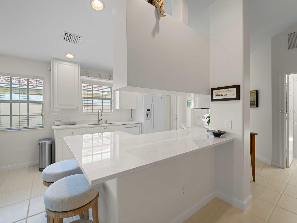

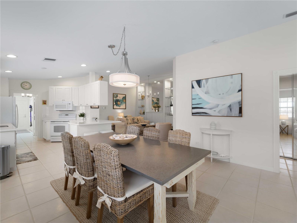
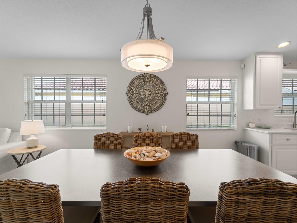
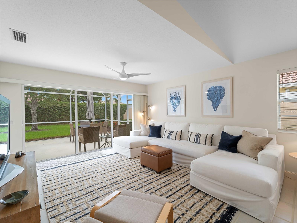
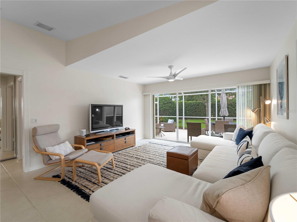
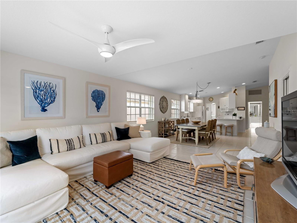
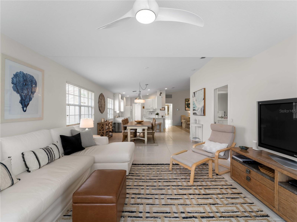
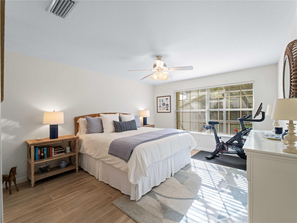
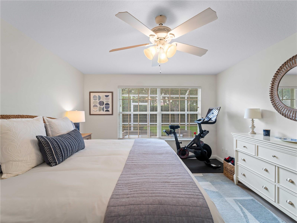
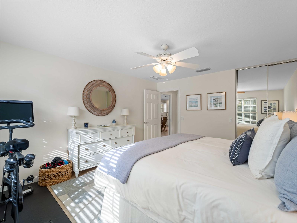
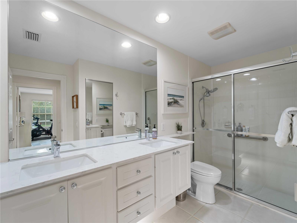
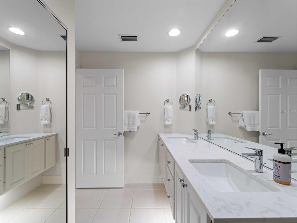
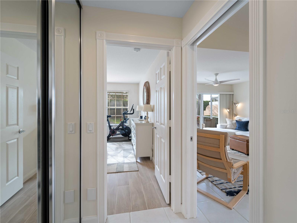
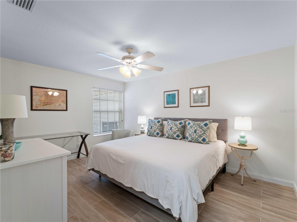
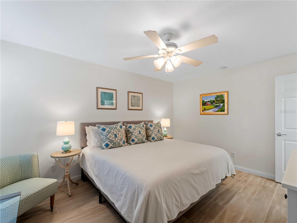
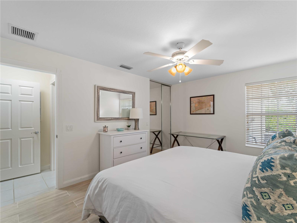
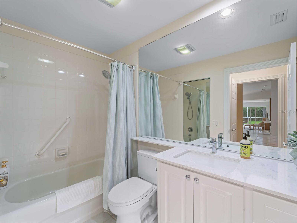
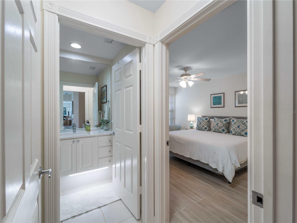
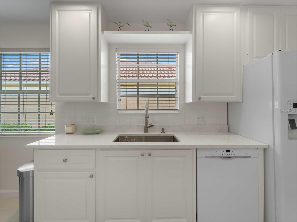
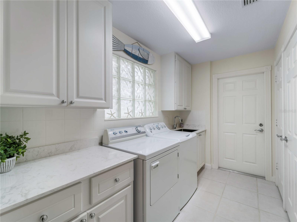
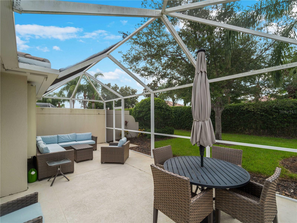
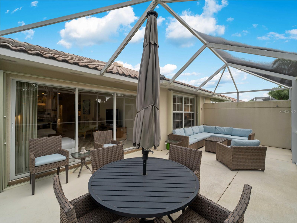
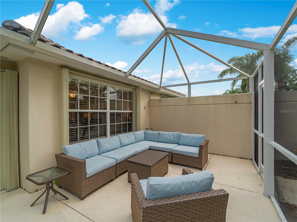
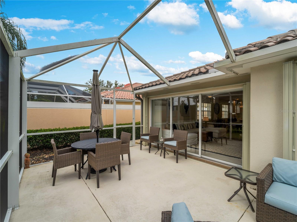
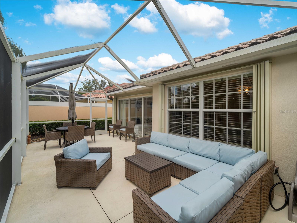
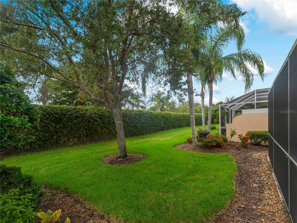
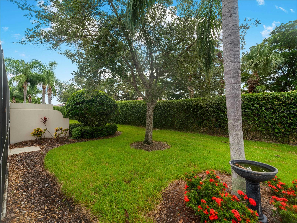
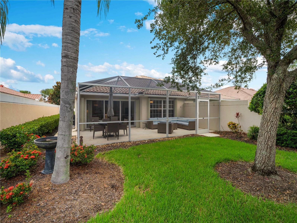
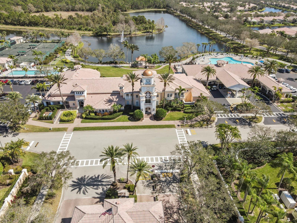
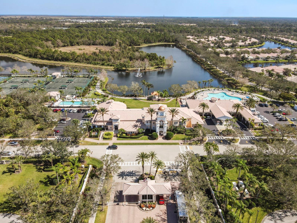
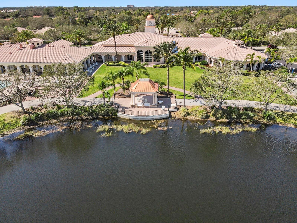
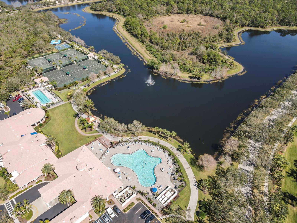

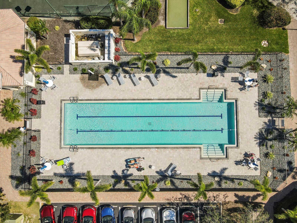
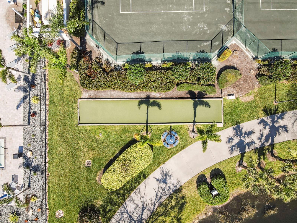
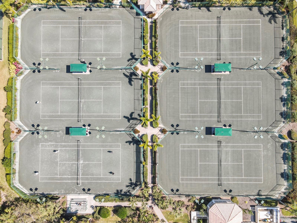
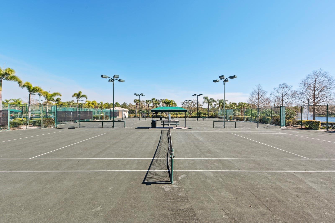
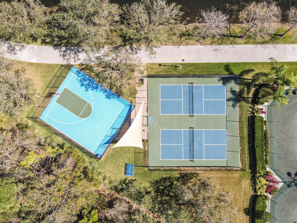
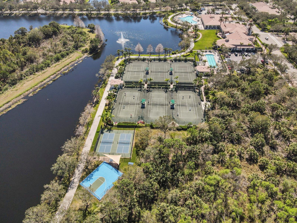
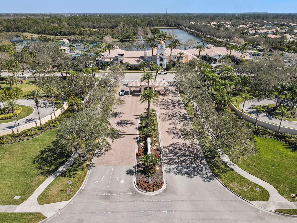
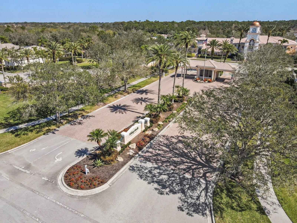
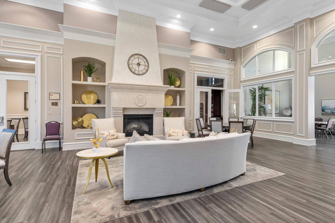
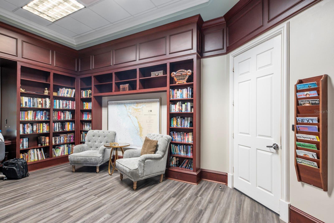
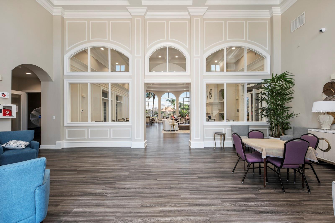
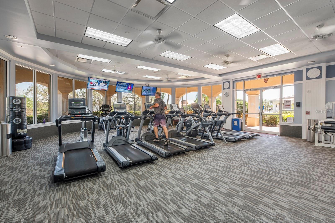
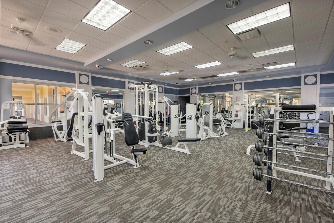
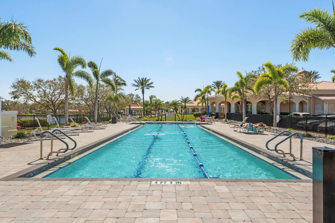
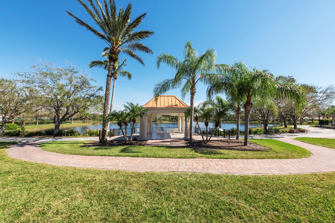
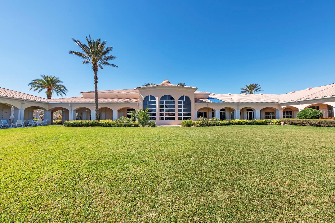
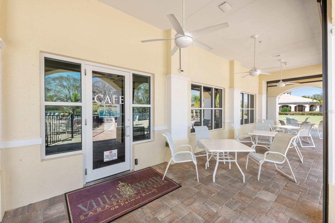
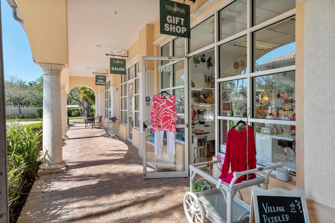
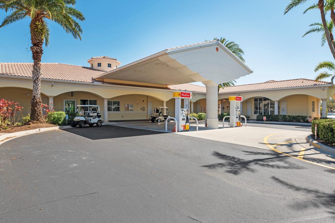
- MLS#: A4651619 ( Residential )
- Street Address: 7641 Quinto Drive
- Viewed: 9
- Price: $500,000
- Price sqft: $236
- Waterfront: No
- Year Built: 2003
- Bldg sqft: 2121
- Bedrooms: 2
- Total Baths: 2
- Full Baths: 2
- Garage / Parking Spaces: 2
- Days On Market: 51
- Additional Information
- Geolocation: 27.2436 / -82.4606
- County: SARASOTA
- City: SARASOTA
- Zipcode: 34238
- Subdivision: Villagewalk
- Elementary School: Ashton Elementary
- Middle School: Sarasota Middle
- High School: Riverview High
- Provided by: WILLIAM RAVEIS REAL ESTATE
- Contact: Regina Putrino
- 941-867-3901

- DMCA Notice
-
DescriptionMove right into this stunning, spacious, clean, open and bright maintenance free, 2 bedroom 2 bathroom extended Capri III model. This absolutely gorgeous home has many updates and so much to offer!!! To begin, the kitchen and bathrooms feature updated gorgeous Cambria quartz countertops. There is tile flooring throughout the entire home. The kitchen is perfectly positioned for entertaining overlooking the great room, dining room, extended family room with sliding glass doors that lead to your very private screened lanai and a beautifully landscaped backyard perfect for family cookouts. The split bedroom arrangement offers two master suites, walk in closets, updated bathroom countertops, and under counter lighting. Just when you think this beauty cannot be more perfect, you will find hurricane shutters, a central vacuum, and a freshly painted interior!! Village Walk is one of Sarasota's premier resort style communities offering a 24 hour guarded gate, 2 geo thermal heated and cooled pools (lagoon and lap), 6 Har Tru tennis courts, clubhouse, state of the art fitness center, 2 pickleball courts, and miles of walking/biking trails. In The Town Center you will find a cafe, card room, library, ballroom, arts and crafts studio, gas station, hair salon/barber shop, post office, and a gift shop/boutique! Village Walk is one of the best managed communities in Palmer Ranch, and also has among the lowest HOA fees! Such a wonderful location, just minutes to shopping, restaurants, the Legacy Bike Trail, A rated schools, fantastic golf courses, and Sarasota's famous Siesta Key Beach as well as quiet Nokomis Beach on South Casey Key! What a fun, healthy, affordable neighborhood, so conveniently located, that has all this to offer!!
Property Location and Similar Properties
All
Similar






Features
Appliances
- Dishwasher
- Disposal
- Dryer
- Microwave
- Range
- Refrigerator
- Washer
Association Amenities
- Clubhouse
- Fitness Center
- Gated
- Pickleball Court(s)
- Pool
- Tennis Court(s)
- Vehicle Restrictions
- Wheelchair Access
Home Owners Association Fee
- 1389.00
Home Owners Association Fee Includes
- Guard - 24 Hour
- Pool
- Escrow Reserves Fund
- Insurance
- Maintenance Structure
- Maintenance Grounds
- Pest Control
- Private Road
- Recreational Facilities
Association Name
- Colin Smart
Builder Name
- Divosta
Carport Spaces
- 0.00
Close Date
- 0000-00-00
Cooling
- Central Air
Country
- US
Covered Spaces
- 0.00
Exterior Features
- Hurricane Shutters
- Sidewalk
- Sliding Doors
Flooring
- Ceramic Tile
Garage Spaces
- 2.00
Heating
- Electric
High School
- Riverview High
Insurance Expense
- 0.00
Interior Features
- High Ceilings
- Solid Surface Counters
- Window Treatments
Legal Description
- LOT 601
- VILLAGEWALK UNIT 2B
Levels
- One
Living Area
- 1693.00
Middle School
- Sarasota Middle
Area Major
- 34238 - Sarasota/Sarasota Square
Net Operating Income
- 0.00
Occupant Type
- Owner
Open Parking Spaces
- 0.00
Other Expense
- 0.00
Parcel Number
- 0118120013
Pets Allowed
- Yes
Property Type
- Residential
Roof
- Tile
School Elementary
- Ashton Elementary
Sewer
- Public Sewer
Tax Year
- 2024
Township
- 37
Utilities
- Cable Available
- Sewer Connected
- Water Connected
Virtual Tour Url
- https://www.propertypanorama.com/instaview/stellar/A4651619
Water Source
- Public
Year Built
- 2003
Zoning Code
- RSF2
Listing Data ©2025 Pinellas/Central Pasco REALTOR® Organization
The information provided by this website is for the personal, non-commercial use of consumers and may not be used for any purpose other than to identify prospective properties consumers may be interested in purchasing.Display of MLS data is usually deemed reliable but is NOT guaranteed accurate.
Datafeed Last updated on June 26, 2025 @ 12:00 am
©2006-2025 brokerIDXsites.com - https://brokerIDXsites.com
Sign Up Now for Free!X
Call Direct: Brokerage Office: Mobile: 727.710.4938
Registration Benefits:
- New Listings & Price Reduction Updates sent directly to your email
- Create Your Own Property Search saved for your return visit.
- "Like" Listings and Create a Favorites List
* NOTICE: By creating your free profile, you authorize us to send you periodic emails about new listings that match your saved searches and related real estate information.If you provide your telephone number, you are giving us permission to call you in response to this request, even if this phone number is in the State and/or National Do Not Call Registry.
Already have an account? Login to your account.

