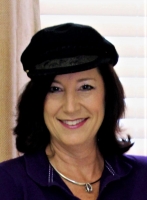
- Jackie Lynn, Broker,GRI,MRP
- Acclivity Now LLC
- Signed, Sealed, Delivered...Let's Connect!
No Properties Found
- Home
- Property Search
- Search results
- 20359 Cristoforo Place, VENICE, FL 34293
Property Photos
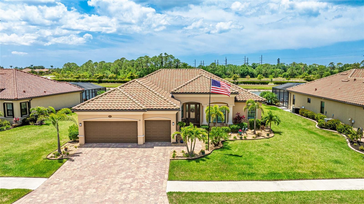

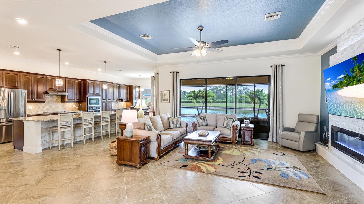

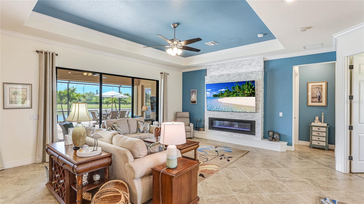
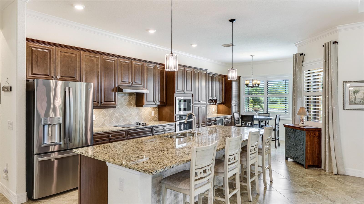
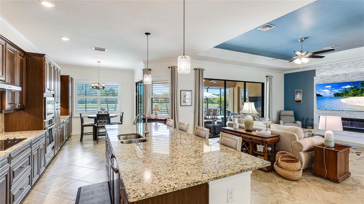
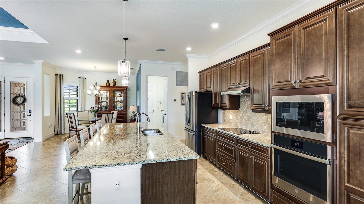

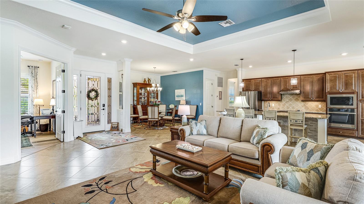

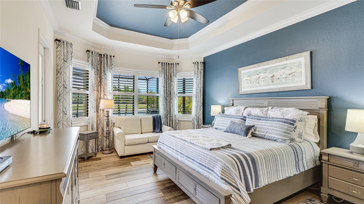
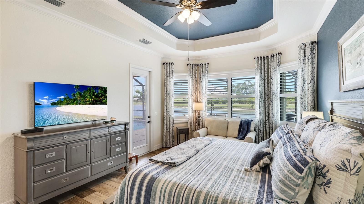
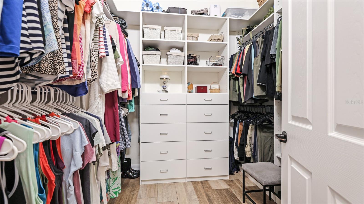
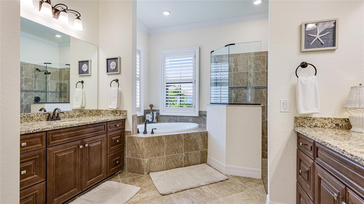
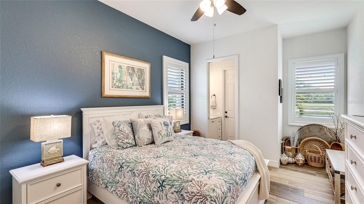
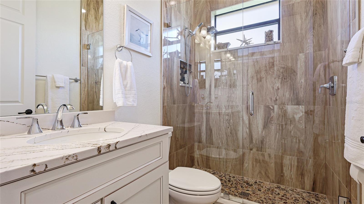
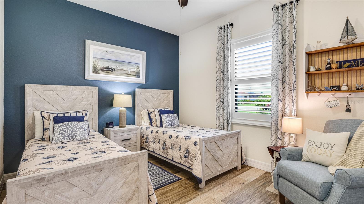
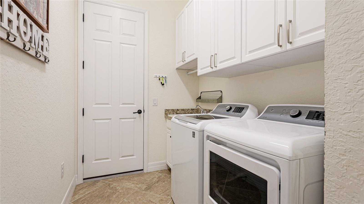
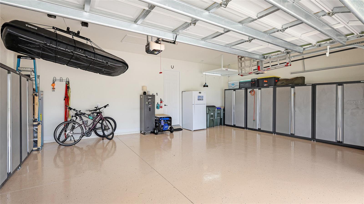
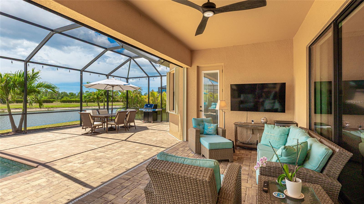
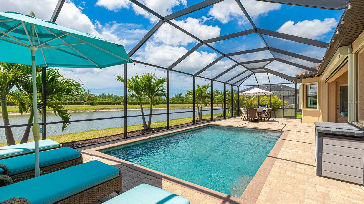
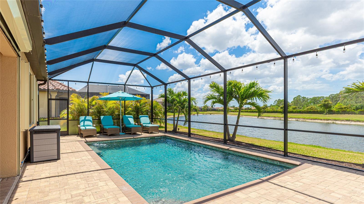
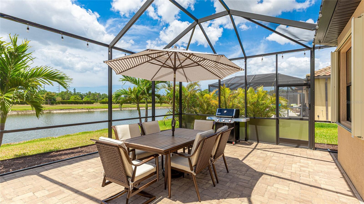
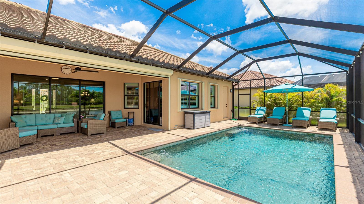
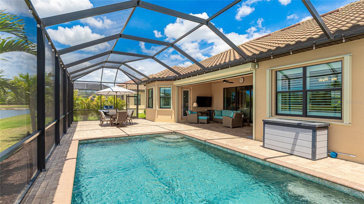
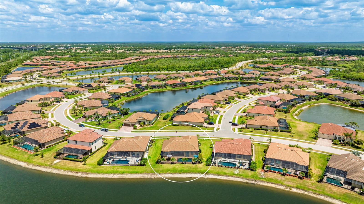
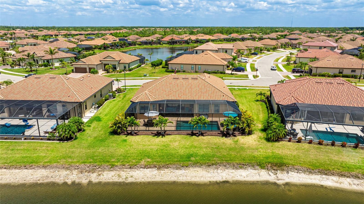
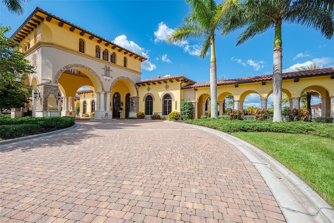
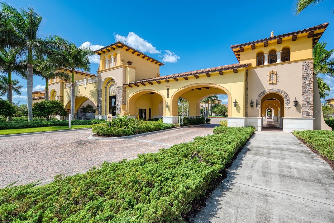
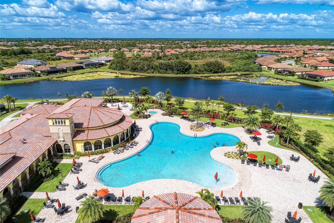
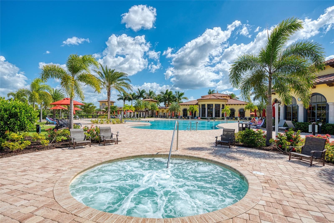
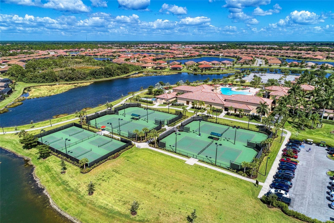
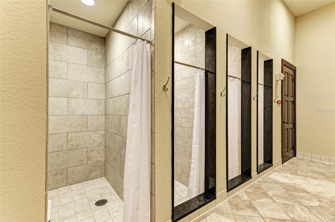
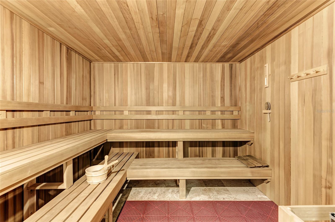
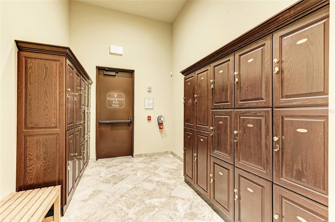
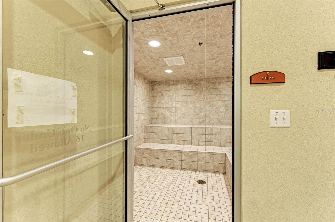
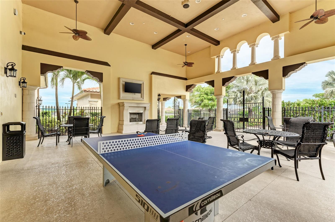
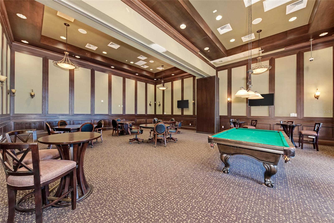
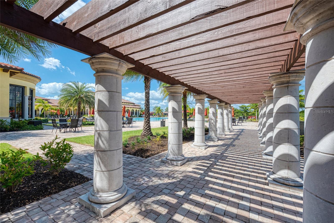
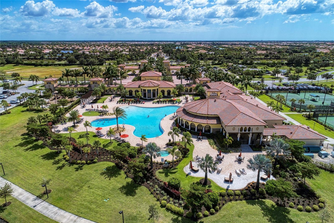
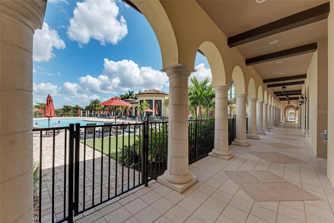
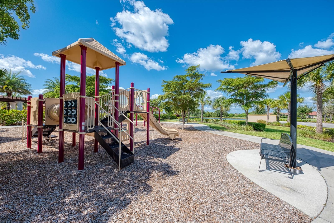
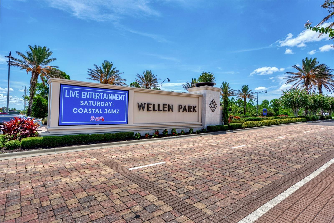
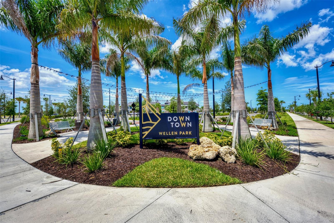
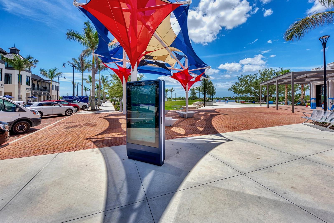
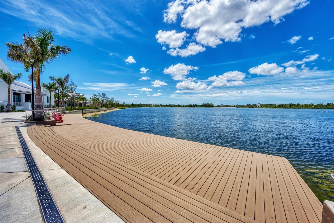
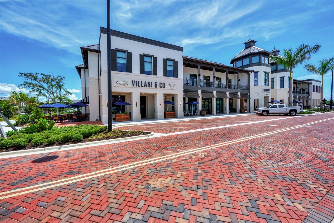
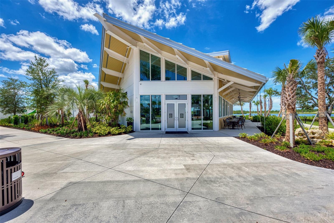
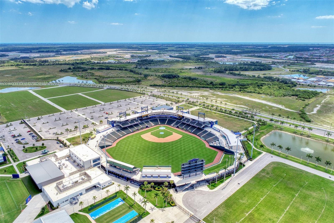
- MLS#: A4651435 ( Residential )
- Street Address: 20359 Cristoforo Place
- Viewed: 5
- Price: $799,500
- Price sqft: $243
- Waterfront: Yes
- Wateraccess: Yes
- Waterfront Type: Pond
- Year Built: 2020
- Bldg sqft: 3289
- Bedrooms: 4
- Total Baths: 3
- Full Baths: 2
- 1/2 Baths: 1
- Garage / Parking Spaces: 3
- Days On Market: 47
- Additional Information
- Geolocation: 27.0546 / -82.3501
- County: SARASOTA
- City: VENICE
- Zipcode: 34293
- Subdivision: Gran Paradiso
- Provided by: HOOVER REALTY LLC
- Contact: Eric Johnston
- 941-266-5623

- DMCA Notice
-
DescriptionRARELY AVAILABLE THE MOST OPEN GREAT ROOM DESIGN IN GRAN PARADISO on almost a quarter acre. Tucked away in the iconic Gran Paradiso neighborhood of Wellen Park, built in 2020 this extraordinary 2,300+ sqft, 4 bedroom, 2.5 bathroom (or 3 bedroom with den) waterfront residence with a 3 car garage represents the pinnacle of luxury living at an unbeatable price. As the final iteration of its floor plan, this home boasts a uniquely open great room design, unmatched in the community, with soaring ceilingstaller than any other series in Gran Paradisoand 8ft interior doors that create an expansive, airy ambiance. The heart of the home is its oversized kitchen island, a standout feature that anchors a chefs dream kitchen, complete with an 11.5 x 4.25 ft granite countertop, 12 ft of extended custom cabinetry, a wet bar in the breakfast nook, and abundant storage. Elegant details like crown molding in the living spaces, plantation shutters on every window, and a blend of luxury tile flooring throughout with engineered wood in bedrooms and the front office elevate the homes sophistication. A beautiful 90 inch wall mounted flat screen custom entertainment center with a fireplace adds cozy modern charm. The master suite features a California Closet System for seamless organization, and the renovated guest bathroom impresses with a walk in tile and marble shower. Outside, a large pool with upgraded lighting and included furniture invites relaxation, protected by a lanai with Kevlar like electronic roll down storm shutters and accordion hurricane shutters on all windows. Additional upgrades include a Ring Doorbell System, an electrical system ready for a whole home generator, maintenance free landscaping with front and rear lighting, and extensive garage storage with overhead racks, an automatic bike/kayak rack, and a floored attic. Set within Gran Paradisos 1,068 acres, where 60% is dedicated to ponds and natural preserves, residents enjoy resort style amenities like a zero entry heated pool, spa, sauna, steam room, fitness center, and a clubhouse with a library, card room, and billiards. Located in Wellen Parks vibrant Master Planned community, this home is steps from downtown dining, shopping, entertainment, and CoolToday Park, home to the Atlanta Braves spring training. With low community fees and unparalleled upgrades, this uniquely designed home, highlighted by its exclusive open layout and oversized kitchen island, stands as the ultimate value in Gran Paradiso.
Property Location and Similar Properties
All
Similar






Features
Waterfront Description
- Pond
Appliances
- Built-In Oven
- Cooktop
- Dishwasher
- Disposal
- Dryer
- Electric Water Heater
- Exhaust Fan
- Microwave
- Refrigerator
- Washer
- Wine Refrigerator
Association Amenities
- Cable TV
- Clubhouse
- Fence Restrictions
- Fitness Center
- Gated
- Pickleball Court(s)
- Playground
- Pool
- Recreation Facilities
- Sauna
- Spa/Hot Tub
- Tennis Court(s)
- Vehicle Restrictions
Home Owners Association Fee
- 987.71
Home Owners Association Fee Includes
- Cable TV
- Common Area Taxes
- Pool
- Internet
- Maintenance Grounds
- Management
- Recreational Facilities
Association Name
- Castle Mgmt
Association Phone
- 941-234-0450
Builder Model
- Oakmont II
Builder Name
- Lennar
Carport Spaces
- 0.00
Close Date
- 0000-00-00
Cooling
- Central Air
Country
- US
Covered Spaces
- 0.00
Exterior Features
- Hurricane Shutters
- Rain Gutters
- Sidewalk
- Sliding Doors
Flooring
- Tile
Furnished
- Unfurnished
Garage Spaces
- 3.00
Green Energy Efficient
- Thermostat
- Windows
Heating
- Central
- Electric
Insurance Expense
- 0.00
Interior Features
- Built-in Features
- Ceiling Fans(s)
- Crown Molding
- Eat-in Kitchen
- High Ceilings
- In Wall Pest System
- Open Floorplan
- Primary Bedroom Main Floor
- Thermostat
- Tray Ceiling(s)
- Walk-In Closet(s)
- Window Treatments
Legal Description
- LOT 736
- GRAN PARADISO PHASE 4E
- PB 53 PG 27-32
Levels
- One
Living Area
- 2365.00
Lot Features
- Landscaped
- Oversized Lot
- Sidewalk
- Paved
- Private
Area Major
- 34293 - Venice
Net Operating Income
- 0.00
Occupant Type
- Owner
Open Parking Spaces
- 0.00
Other Expense
- 0.00
Parcel Number
- 0780027360
Parking Features
- Driveway
- Garage Door Opener
Pets Allowed
- Breed Restrictions
- Cats OK
- Dogs OK
- Number Limit
- Yes
Pool Features
- In Ground
Property Type
- Residential
Roof
- Tile
Sewer
- Public Sewer
Style
- Mediterranean
Tax Year
- 2024
Township
- 39S
Utilities
- BB/HS Internet Available
- Cable Connected
- Electricity Connected
- Fiber Optics
- Phone Available
- Public
- Sewer Connected
- Underground Utilities
- Water Connected
View
- Water
Virtual Tour Url
- https://youtu.be/4KxwmVbWoD4?feature=shared
Water Source
- Public
- See Remarks
Year Built
- 2020
Listing Data ©2025 Pinellas/Central Pasco REALTOR® Organization
The information provided by this website is for the personal, non-commercial use of consumers and may not be used for any purpose other than to identify prospective properties consumers may be interested in purchasing.Display of MLS data is usually deemed reliable but is NOT guaranteed accurate.
Datafeed Last updated on June 23, 2025 @ 12:00 am
©2006-2025 brokerIDXsites.com - https://brokerIDXsites.com
Sign Up Now for Free!X
Call Direct: Brokerage Office: Mobile: 727.710.4938
Registration Benefits:
- New Listings & Price Reduction Updates sent directly to your email
- Create Your Own Property Search saved for your return visit.
- "Like" Listings and Create a Favorites List
* NOTICE: By creating your free profile, you authorize us to send you periodic emails about new listings that match your saved searches and related real estate information.If you provide your telephone number, you are giving us permission to call you in response to this request, even if this phone number is in the State and/or National Do Not Call Registry.
Already have an account? Login to your account.

