
- Jackie Lynn, Broker,GRI,MRP
- Acclivity Now LLC
- Signed, Sealed, Delivered...Let's Connect!
No Properties Found
- Home
- Property Search
- Search results
- 16434 Slate Place, BRADENTON, FL 34211
Property Photos
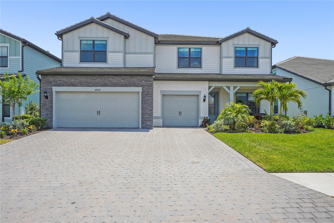

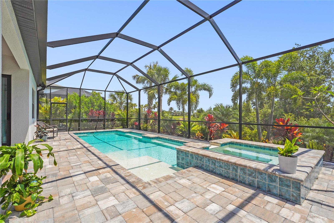
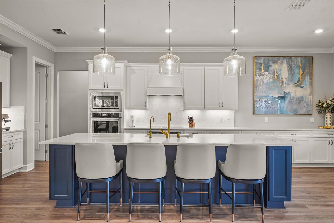
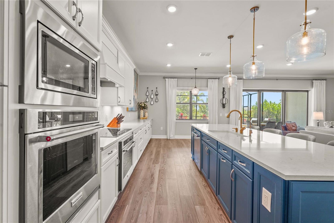
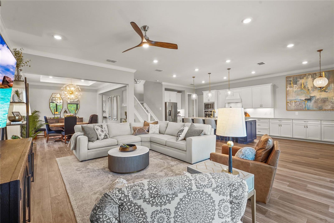
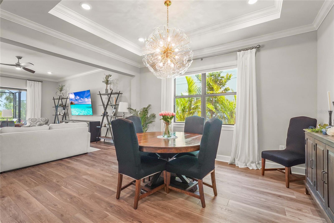
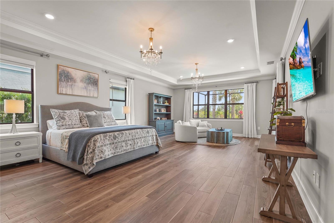
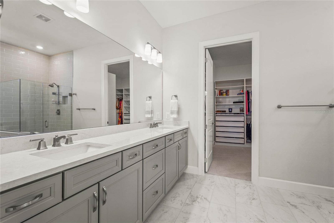
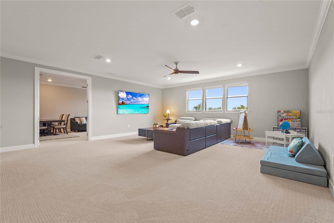
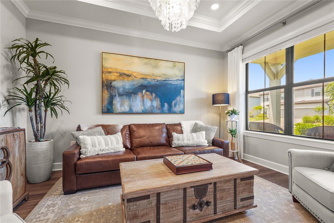
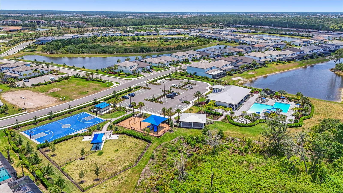
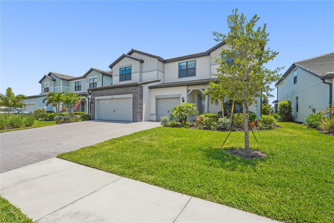
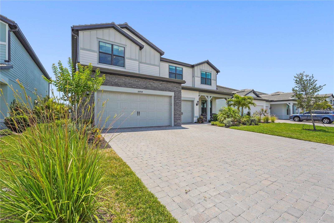
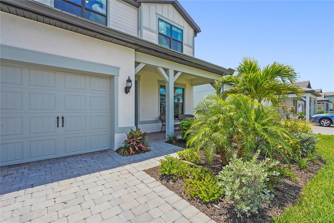
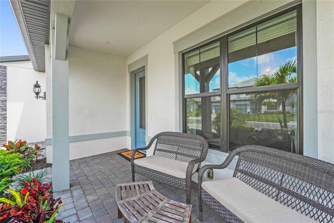
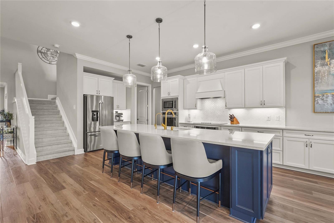
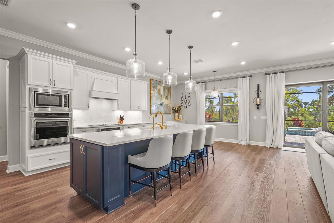
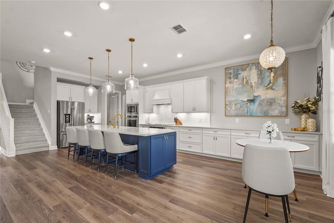
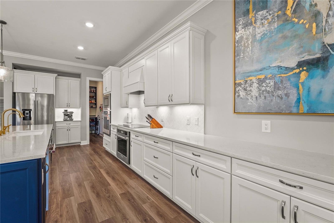
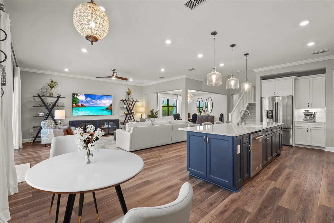
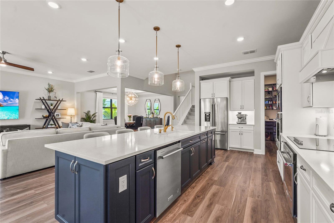
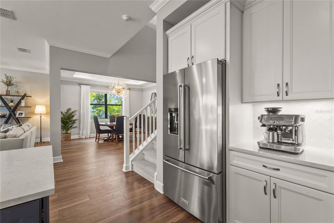
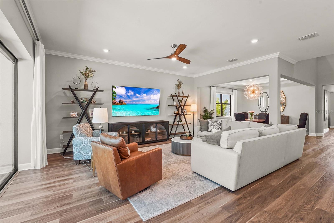
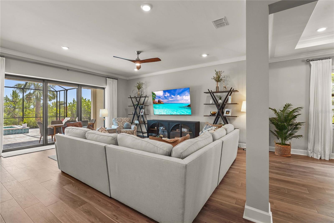
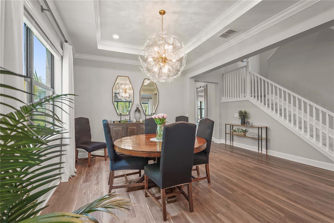
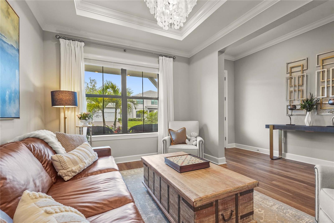
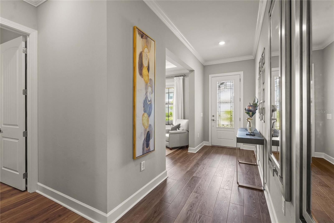
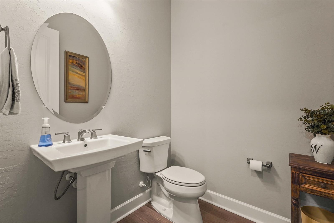
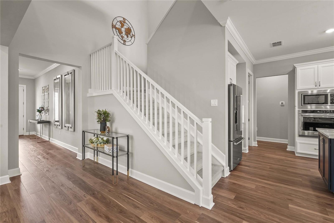
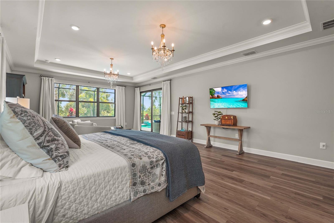
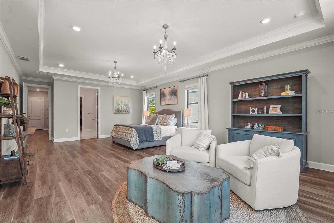
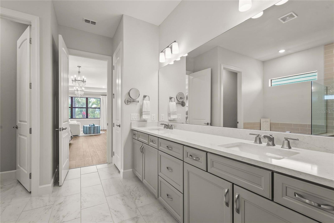
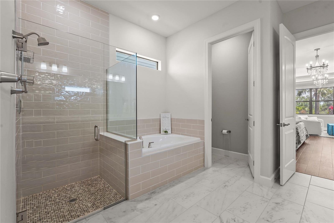
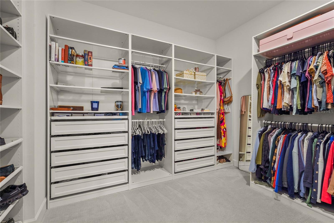
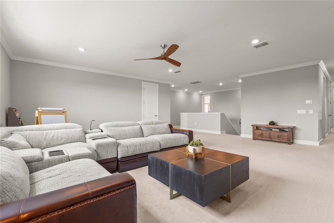
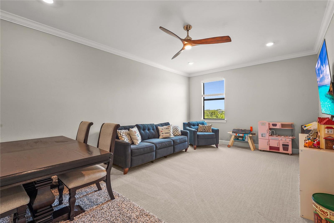
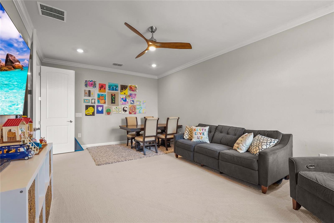
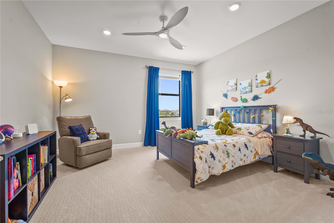
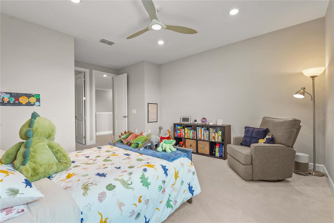
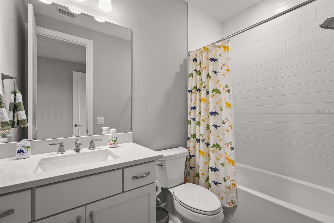
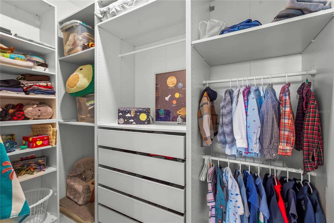
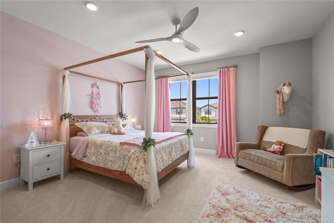
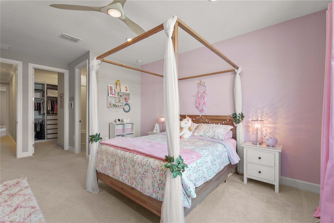
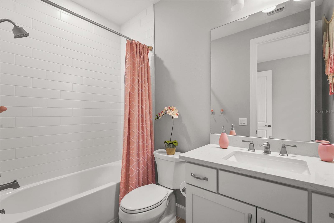
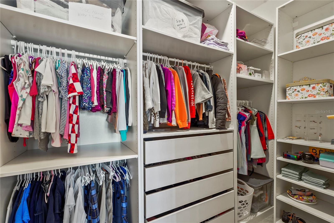
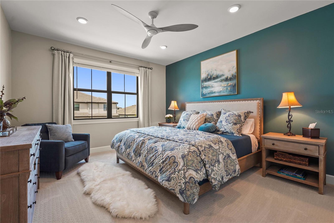
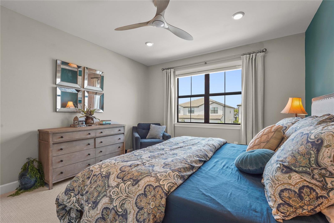
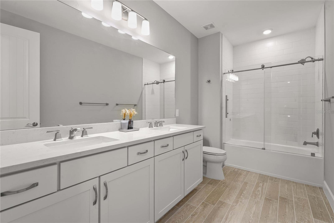
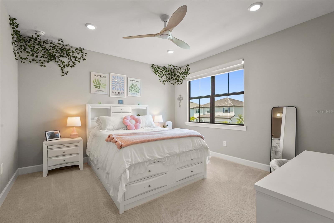
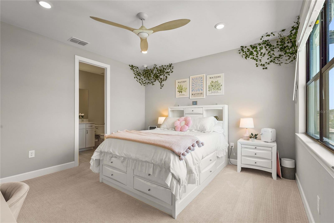
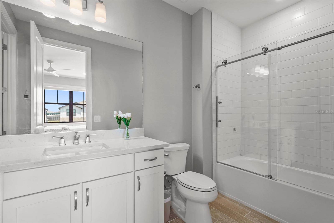
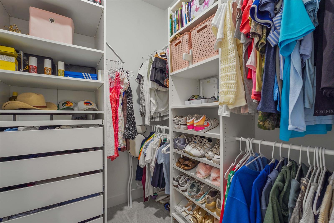
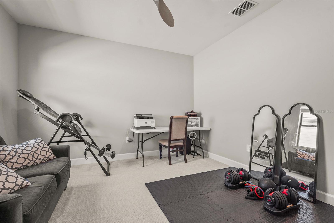
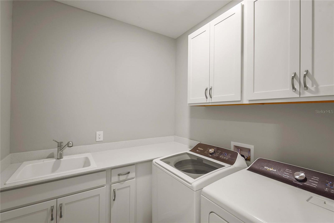
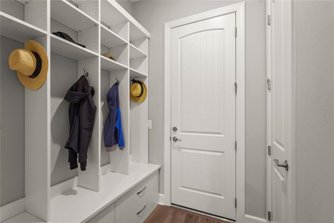
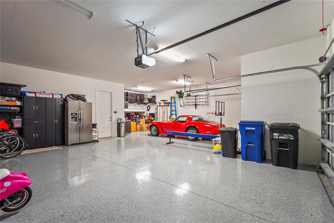
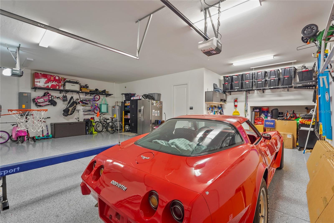
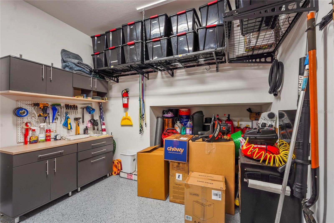
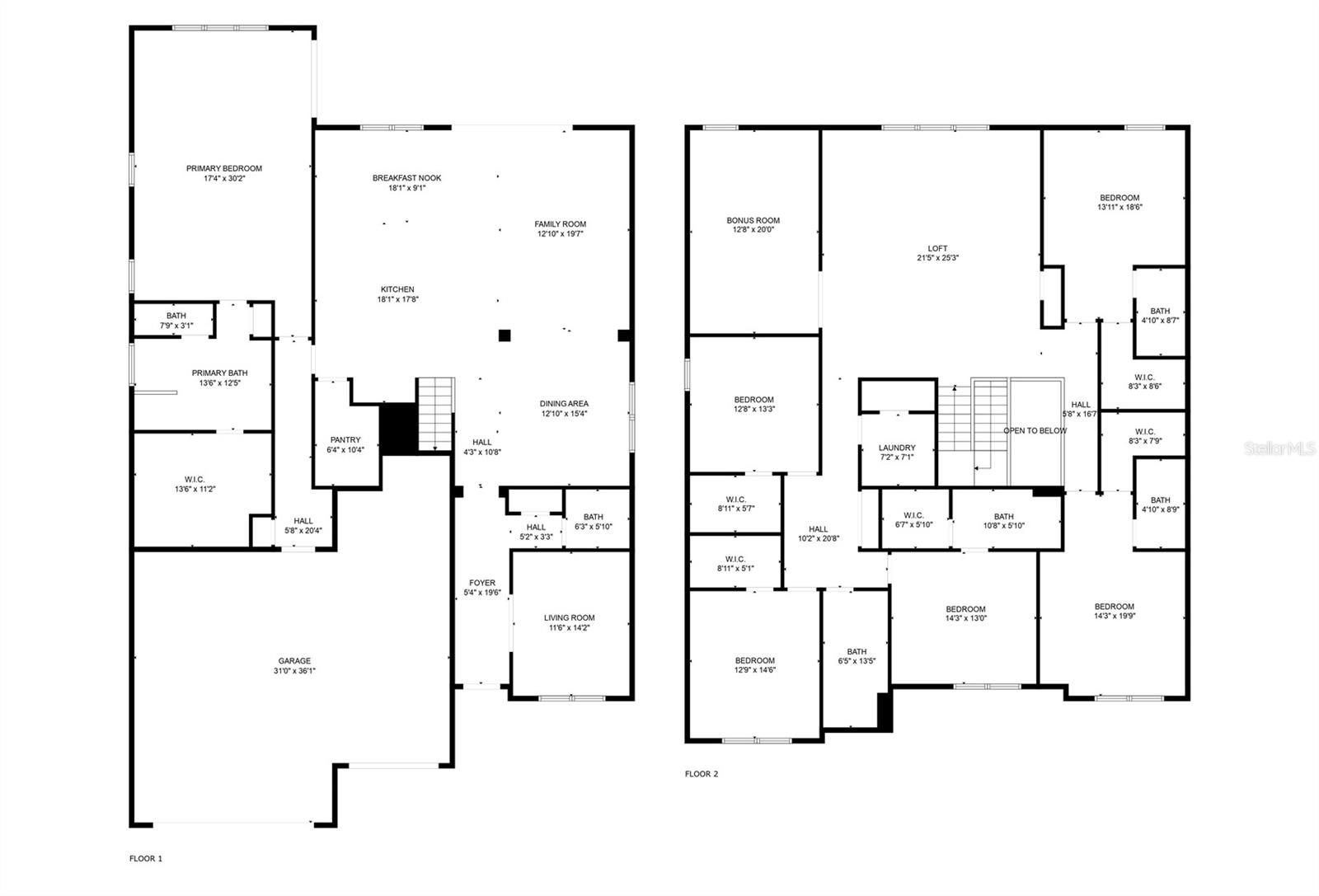
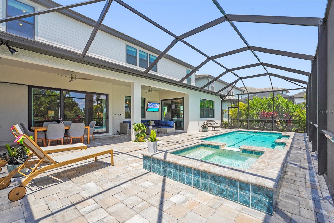
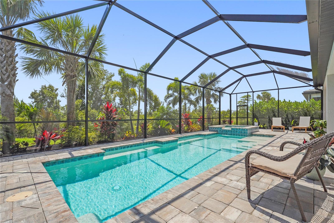
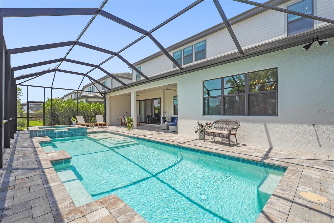
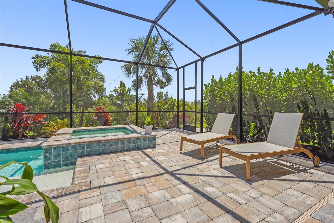
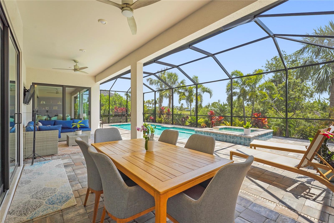
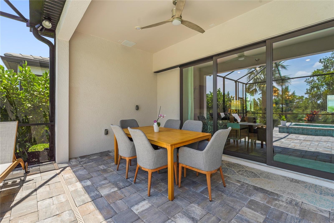
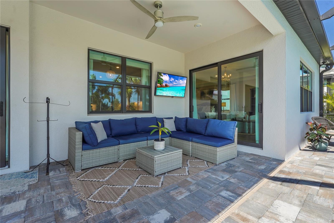
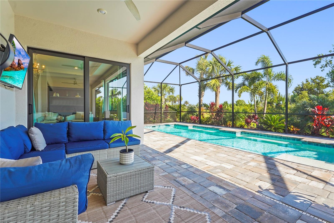
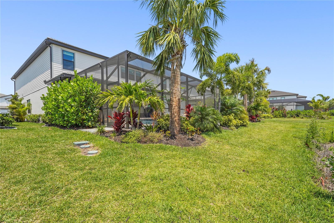
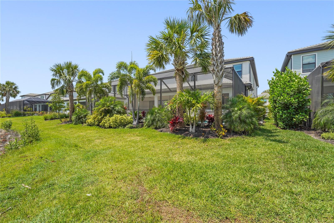
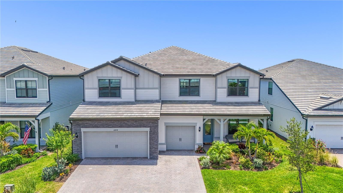
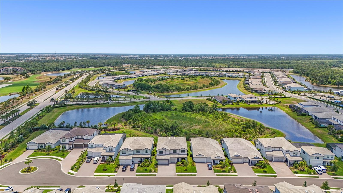
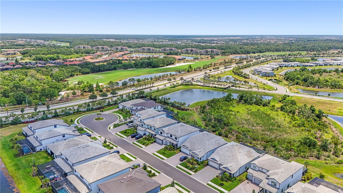
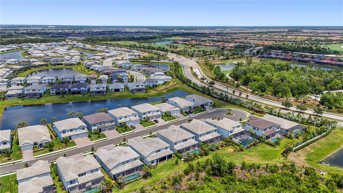
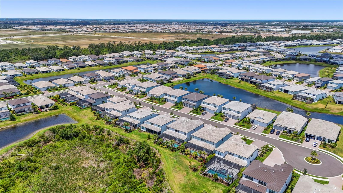
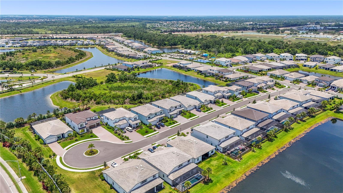
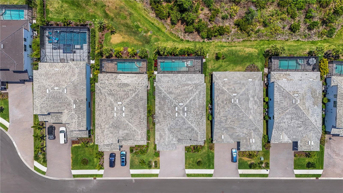
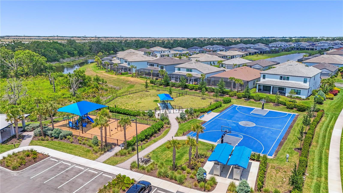
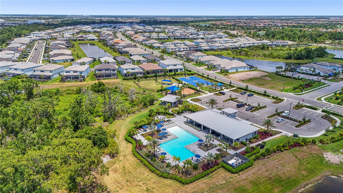
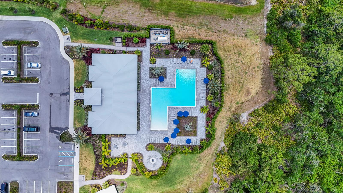
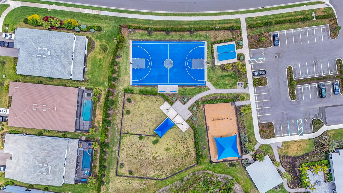
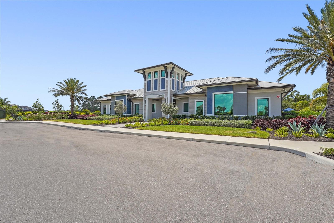
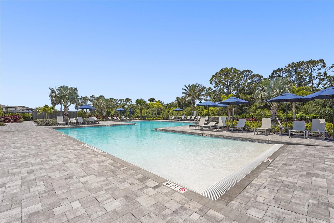
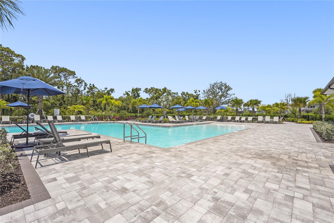
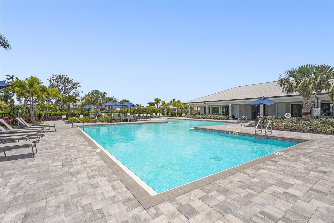
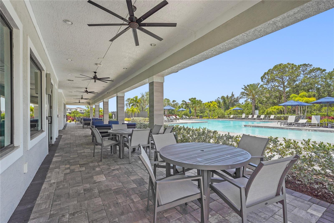
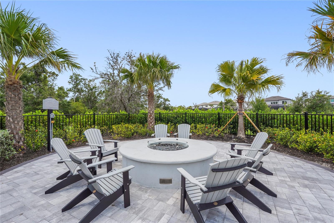
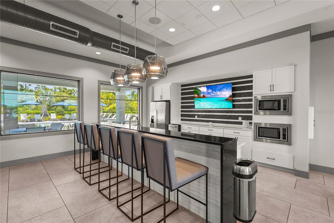
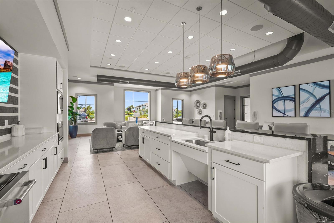
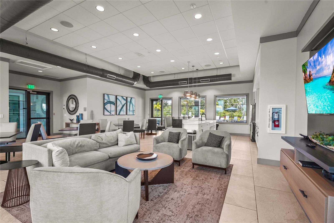
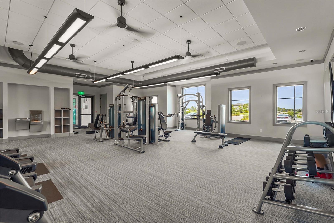
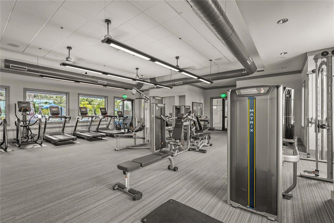
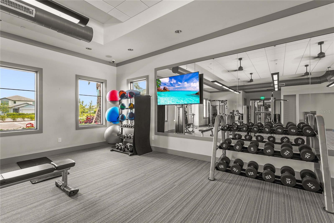
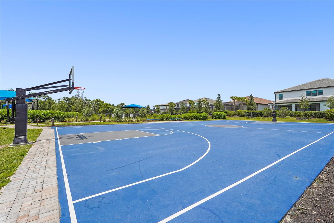
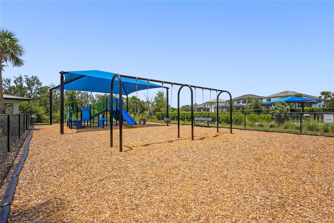
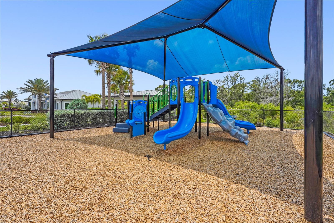
- MLS#: A4651064 ( Residential )
- Street Address: 16434 Slate Place
- Viewed: 37
- Price: $1,649,000
- Price sqft: $247
- Waterfront: No
- Year Built: 2023
- Bldg sqft: 6676
- Bedrooms: 6
- Total Baths: 6
- Full Baths: 5
- 1/2 Baths: 1
- Garage / Parking Spaces: 3
- Days On Market: 43
- Additional Information
- Geolocation: 27.435 / -82.3745
- County: MANATEE
- City: BRADENTON
- Zipcode: 34211
- Subdivision: Sapphire Point Ph I Ii Subph
- Elementary School: Gullett Elementary
- Middle School: Dr Mona Jain Middle
- High School: Lakewood Ranch High
- Provided by: KELLER WILLIAMS ON THE WATER S
- Contact: Molly Higdon, LLC
- 941-803-7522

- DMCA Notice
-
DescriptionYour dream home awaits in Sapphire Point! Welcome to one of Lakewood Ranchs most sought after gated communities Sapphire Point where luxury living meets everyday comfort. This stunning, highly upgraded Upton model offers an impressive 6 bedrooms, 5.5 bathrooms, a dedicated office/den, spacious loft, versatile bonus room, and over 5,300 sqft of meticulously designed living space. From the moment you step through the grand entrance, youll be captivated by the elegant finishes, thoughtful design, and custom upgrades throughout. The chefs kitchen is a true showstopper, featuring premium KitchenAid appliances, quartz countertops, a massive island with abundant storage, and a reverse osmosis water filtration system. The custom walk in pantry is both stylish and functional perfect for the home chef or busy family life. Entertaining is effortless in this expansive home, whether hosting intimate gatherings or large celebrations. The luxurious owners suite is a private retreat, complete with a spa like ensuite bathroom, a custom designed walk in closet, and direct access to the lanai. Interior upgrades abound, including designer light fixtures and ceiling fans, tray ceilings, crown molding, custom closet systems in all bedrooms, a built in drop zone, and sleek window treatments every detail has been curated for style and convenience. Step outside to your private backyard oasis, where a resort style saltwater pool takes center stage. Designed for beauty and durability, the paver lanai is built on a concrete foundation to ensure lasting appeal. Enjoy multiple seating areas, color changing LED lights, a self cleaning pool system, and lush, mature landscaping that offers total privacy and serene preserve views. Additional features include hurricane impact windows and doors, a water softener system, extended garage with epoxy flooring, built in and overhead storage, and countless other thoughtful enhancements that elevate daily living. Living in Sapphire Point means access to world class community amenities: a resort style pool, state of the art fitness center, clubhouse with catering kitchen, basketball court, fire pit, playground, covered pavilion, and dog park all just steps from your door. Perfectly located near Lakewood Ranch Main Street, UTC Mall, Premier Sports Campus, top rated schools, and I 75, this is where convenience, community, and luxury come together. Dont miss this extraordinary opportunity to call Sapphire Point home schedule your private showing today!
Property Location and Similar Properties
All
Similar






Features
Appliances
- Built-In Oven
- Dishwasher
- Dryer
- Exhaust Fan
- Microwave
- Range
- Range Hood
- Refrigerator
- Washer
- Water Filtration System
- Water Softener
Association Amenities
- Basketball Court
- Clubhouse
- Fitness Center
- Playground
- Pool
Home Owners Association Fee
- 1021.00
Home Owners Association Fee Includes
- Pool
- Maintenance Structure
- Private Road
- Recreational Facilities
Association Name
- Taylor Young
Builder Model
- Upton
Builder Name
- Pulte
Carport Spaces
- 0.00
Close Date
- 0000-00-00
Cooling
- Central Air
Country
- US
Covered Spaces
- 0.00
Exterior Features
- Sidewalk
Flooring
- Carpet
- Luxury Vinyl
- Tile
Garage Spaces
- 3.00
Heating
- Central
High School
- Lakewood Ranch High
Insurance Expense
- 0.00
Interior Features
- Built-in Features
- Ceiling Fans(s)
- Crown Molding
- Living Room/Dining Room Combo
- Open Floorplan
- Primary Bedroom Main Floor
- Solid Surface Counters
- Stone Counters
- Thermostat
- Tray Ceiling(s)
Legal Description
- LOT 271 SAPPHIRE POINT PH IA
- IB
- IC
- IIA
- IIB & IIC PI# 5817.1220/9
Levels
- Two
Living Area
- 5323.00
Middle School
- Dr Mona Jain Middle
Area Major
- 34211 - Bradenton/Lakewood Ranch Area
Net Operating Income
- 0.00
Occupant Type
- Owner
Open Parking Spaces
- 0.00
Other Expense
- 0.00
Parcel Number
- 581712209
Parking Features
- Driveway
Pets Allowed
- Yes
Pool Features
- In Ground
- Lighting
- Salt Water
- Screen Enclosure
- Self Cleaning
Property Type
- Residential
Roof
- Concrete
- Tile
School Elementary
- Gullett Elementary
Sewer
- Public Sewer
Tax Year
- 2024
Township
- 35
Utilities
- Electricity Available
View
- Trees/Woods
Views
- 37
Virtual Tour Url
- https://my.matterport.com/show/?m=yXmyW52Gqiz
Water Source
- Public
Year Built
- 2023
Zoning Code
- 271
Listing Data ©2025 Pinellas/Central Pasco REALTOR® Organization
The information provided by this website is for the personal, non-commercial use of consumers and may not be used for any purpose other than to identify prospective properties consumers may be interested in purchasing.Display of MLS data is usually deemed reliable but is NOT guaranteed accurate.
Datafeed Last updated on June 22, 2025 @ 12:00 am
©2006-2025 brokerIDXsites.com - https://brokerIDXsites.com
Sign Up Now for Free!X
Call Direct: Brokerage Office: Mobile: 727.710.4938
Registration Benefits:
- New Listings & Price Reduction Updates sent directly to your email
- Create Your Own Property Search saved for your return visit.
- "Like" Listings and Create a Favorites List
* NOTICE: By creating your free profile, you authorize us to send you periodic emails about new listings that match your saved searches and related real estate information.If you provide your telephone number, you are giving us permission to call you in response to this request, even if this phone number is in the State and/or National Do Not Call Registry.
Already have an account? Login to your account.

