
- Jackie Lynn, Broker,GRI,MRP
- Acclivity Now LLC
- Signed, Sealed, Delivered...Let's Connect!
No Properties Found
- Home
- Property Search
- Search results
- 7624 Boltons Court, BRADENTON, FL 34201
Property Photos
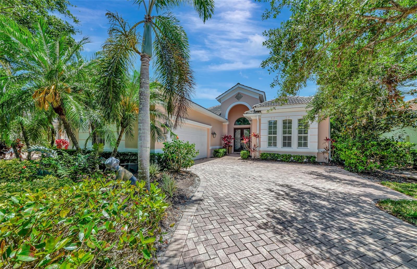

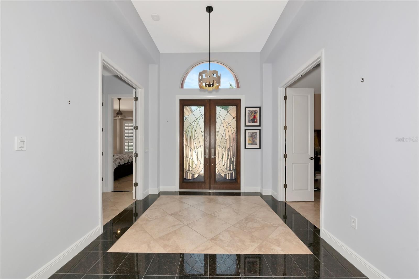
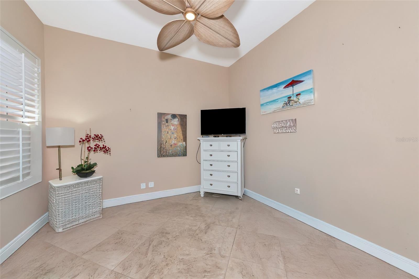
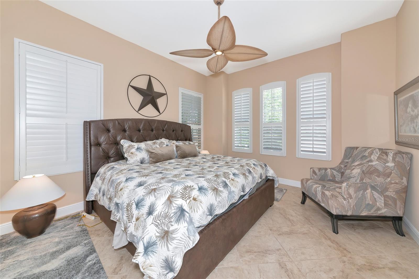
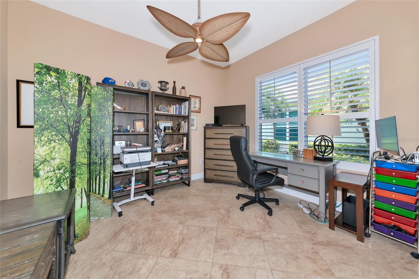
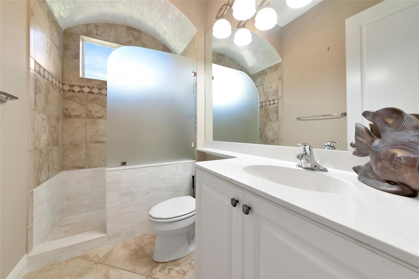
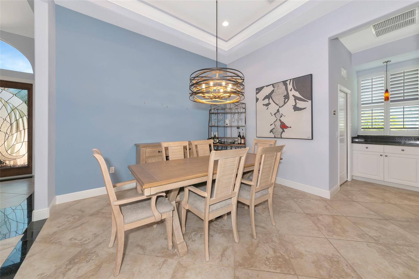
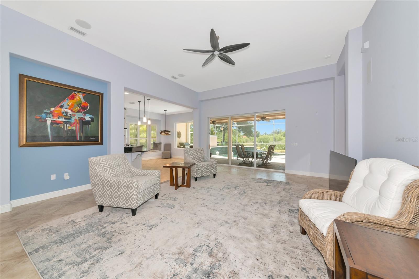
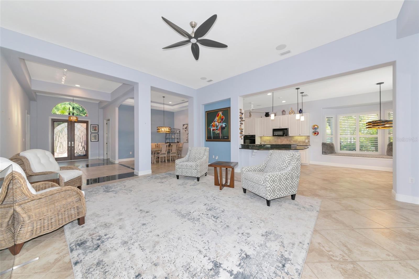
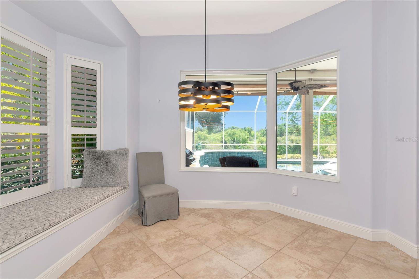
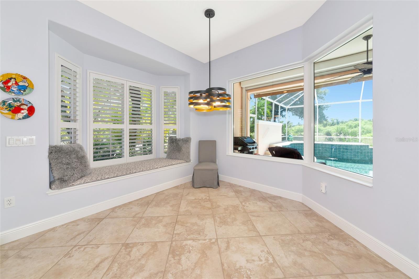
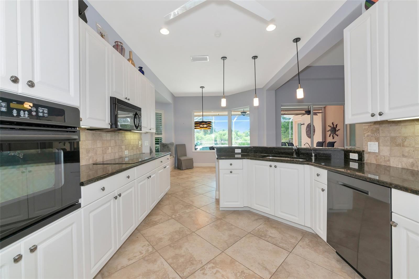
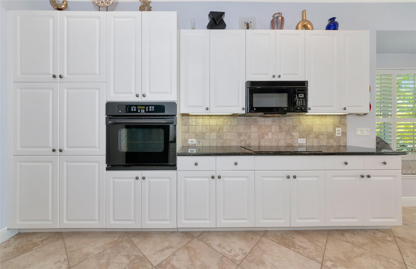
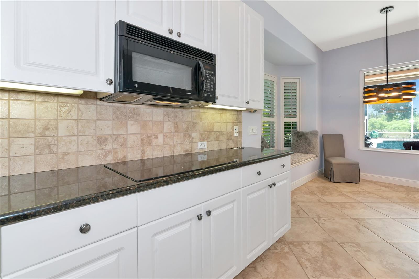
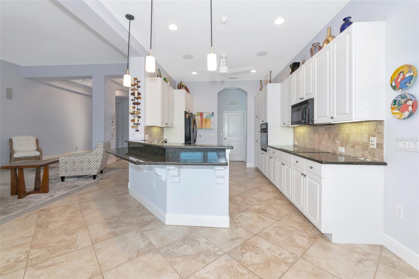
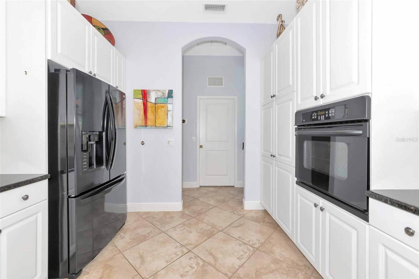
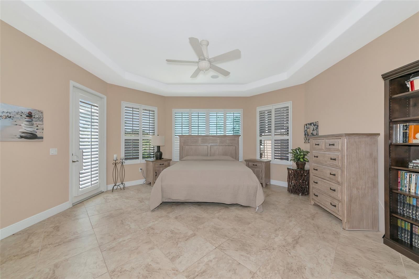
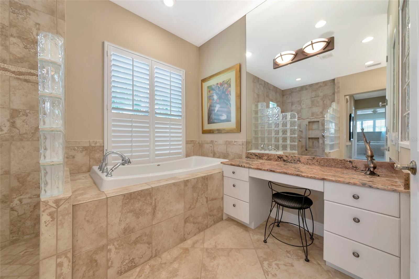
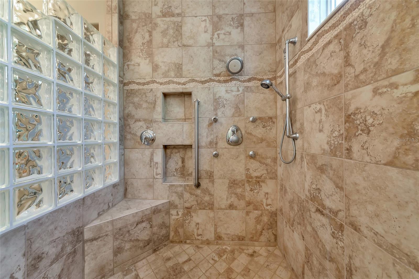
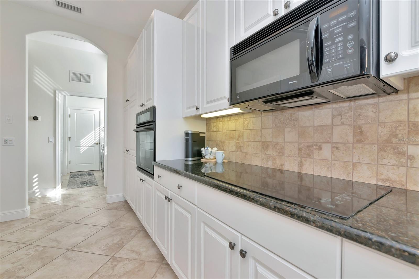
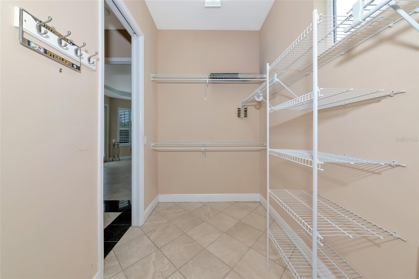
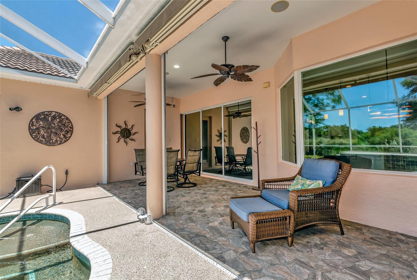
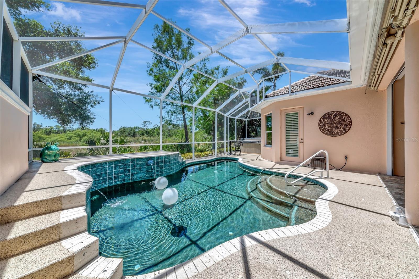
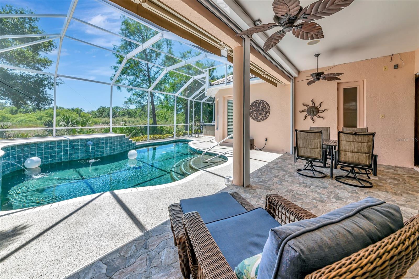
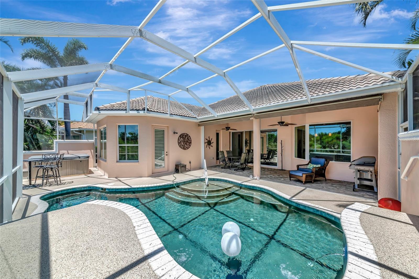
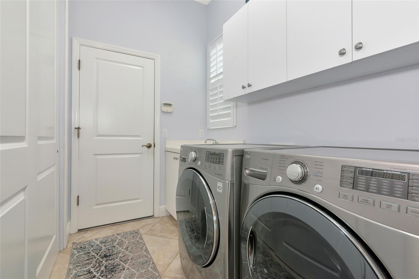
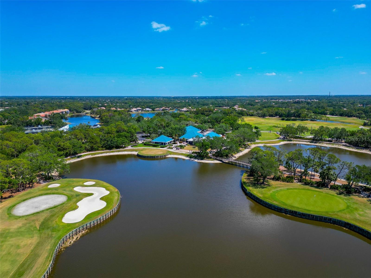
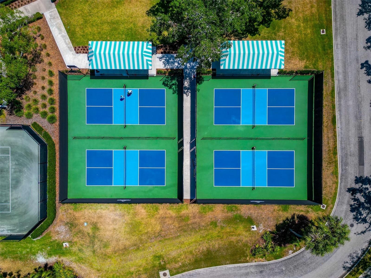
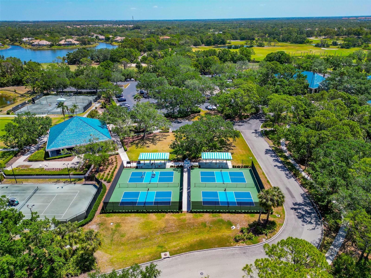
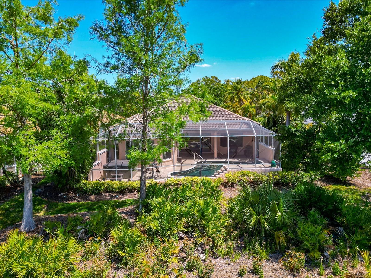
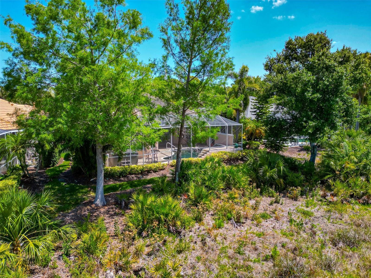
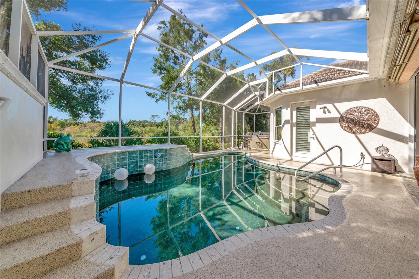




















- MLS#: A4651033 ( Residential )
- Street Address: 7624 Boltons Court
- Viewed: 33
- Price: $1,125,000
- Price sqft: $305
- Waterfront: No
- Year Built: 2005
- Bldg sqft: 3687
- Bedrooms: 3
- Total Baths: 3
- Full Baths: 2
- 1/2 Baths: 1
- Garage / Parking Spaces: 3
- Days On Market: 73
- Additional Information
- Geolocation: 27.4045 / -82.4767
- County: MANATEE
- City: BRADENTON
- Zipcode: 34201
- Subdivision: University Park Country Club
- Elementary School: Robert E Willis Elementary
- Middle School: Braden River Middle
- High School: Braden River High
- Provided by: HORIZON REALTY INTERNATIONAL
- Contact: Colette Jay
- 941-238-0953

- DMCA Notice
-
DescriptionAttention current and future University Park Country Club members: This home is a just short walk( about 1 & 1/2 blocks ) ,or golf cart ride to the first tee , the driving range, putting greens, tennis, pickleball, croquet courts, fitness center, and the indoor and outdoor bars and dining areas and yet it is located on a private street with just seven homes and it backs up to a designated conservation area. Come see this beautiful well built home with a large open floorpan. This home features volume ceilings and ceramic tile throughout. Relax in the generous sized great room or entertain your friends in the dining room. The large kitchen has plenty of cabinets & counter space for the gourmet cook in your house .. have your guest sit at the table or the large breakfast bar. The sliding glass doors pocket which is a great feature when entertaining guests. After a long day you can lounge on the lanai, float around in the pool or sit in the hot tub. The pool bath is perfectly located at the poolside. The split floorpan allows the owners and the guests to both have their own privacy. The main bedroom features two large walk in closets. After a long day of golfing or playing pickleball you can soothe your muscles in the jetted shower or the jetted soaker tub. Working from home is a breeze with your own study. Some extras included ; a tankless water heater, newer dishwasher ,Newer Trane 17 seer HVAC (2018) Whole house generator (2024), 3 hurricane impact windows (2021) and the automated hurricane shuttering system (2023) on the lanai is easy to use ...it open & retracts with a touch of a button. Oversized 3 car garage 751 Square Feet with volume ceilings . University Park is a premier private golfing Community with its own clubhouse, golf. It has mature landscaping and sprawling beauty, University Park is the premier master planned community in the Sarasota area. Behind the secured, staffed entrance is an award winning, resident owned community featuring 27 holes of four star rated golf, eleven lighted Har Tu tennis courts, four pickleball courts, a fitness center, croquet, miles of tree lined streets for walking or biking, and first class dining. Also offered are numerous social activities and many social clubs designed to fit a variety of interests. Located close to downtown Sarasota and the arts community, museums, shopping, dining, and first class healthcare, University Park is close to the City. It's only a short drive to some of the best beaches, superb outdoor recreation areas, including the internationally renowned Nathan Benderson Park, the Ringling Museum, various boating options, and the St. Armands Circle. University Park has breathtaking beauty.
Property Location and Similar Properties
All
Similar






Features
Appliances
- Built-In Oven
- Cooktop
- Dishwasher
- Disposal
- Dryer
- Exhaust Fan
- Microwave
- Refrigerator
- Tankless Water Heater
- Washer
Association Amenities
- Fence Restrictions
- Fitness Center
- Gated
- Golf Course
- Optional Additional Fees
- Pickleball Court(s)
- Pool
- Recreation Facilities
- Security
- Tennis Court(s)
Home Owners Association Fee
- 2638.00
Home Owners Association Fee Includes
- Guard - 24 Hour
- Cable TV
- Common Area Taxes
- Pool
- Escrow Reserves Fund
- Management
- Recreational Facilities
Association Name
- Renee Deleo
Association Phone
- 941-355-3888#107
Carport Spaces
- 0.00
Close Date
- 0000-00-00
Cooling
- Central Air
Country
- US
Covered Spaces
- 0.00
Exterior Features
- Hurricane Shutters
- Sliding Doors
Flooring
- Ceramic Tile
Furnished
- Negotiable
Garage Spaces
- 3.00
Heating
- Central
High School
- Braden River High
Insurance Expense
- 0.00
Interior Features
- Built-in Features
- Cathedral Ceiling(s)
- Ceiling Fans(s)
- Eat-in Kitchen
- High Ceilings
- Open Floorplan
- Primary Bedroom Main Floor
- Split Bedroom
- Stone Counters
- Walk-In Closet(s)
Legal Description
- LOT 6 BOLTONS PI#19202.0680/9
Levels
- One
Living Area
- 2667.00
Lot Features
- Conservation Area
- In County
- Landscaped
- Level
- Near Golf Course
- Sidewalk
- Paved
Middle School
- Braden River Middle
Area Major
- 34201 - Bradenton/Braden River/University Park
Net Operating Income
- 0.00
Occupant Type
- Vacant
Open Parking Spaces
- 0.00
Other Expense
- 0.00
Parcel Number
- 1920206809
Parking Features
- Garage Door Opener
- Golf Cart Garage
- Golf Cart Parking
Pets Allowed
- Yes
Pool Features
- Gunite
Property Type
- Residential
Roof
- Tile
School Elementary
- Robert E Willis Elementary
Sewer
- Public Sewer
Style
- Contemporary
Tax Year
- 2024
Township
- 35S
Utilities
- Public
- Underground Utilities
View
- Trees/Woods
Views
- 33
Water Source
- Public
Year Built
- 2005
Zoning Code
- PDR/W
Listing Data ©2025 Pinellas/Central Pasco REALTOR® Organization
The information provided by this website is for the personal, non-commercial use of consumers and may not be used for any purpose other than to identify prospective properties consumers may be interested in purchasing.Display of MLS data is usually deemed reliable but is NOT guaranteed accurate.
Datafeed Last updated on July 14, 2025 @ 12:00 am
©2006-2025 brokerIDXsites.com - https://brokerIDXsites.com
Sign Up Now for Free!X
Call Direct: Brokerage Office: Mobile: 727.710.4938
Registration Benefits:
- New Listings & Price Reduction Updates sent directly to your email
- Create Your Own Property Search saved for your return visit.
- "Like" Listings and Create a Favorites List
* NOTICE: By creating your free profile, you authorize us to send you periodic emails about new listings that match your saved searches and related real estate information.If you provide your telephone number, you are giving us permission to call you in response to this request, even if this phone number is in the State and/or National Do Not Call Registry.
Already have an account? Login to your account.

