
- Jackie Lynn, Broker,GRI,MRP
- Acclivity Now LLC
- Signed, Sealed, Delivered...Let's Connect!
No Properties Found
- Home
- Property Search
- Search results
- 4815 Sunset Boulevard, TAMPA, FL 33629
Property Photos
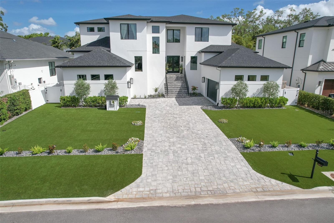

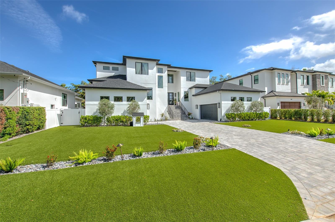
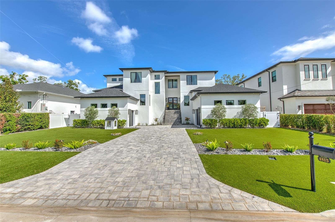
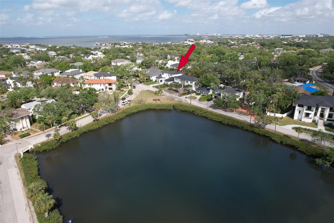
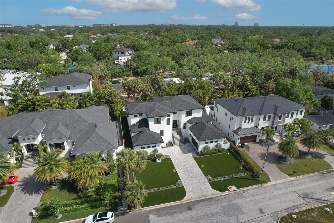
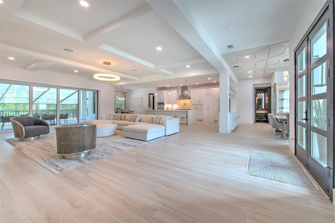
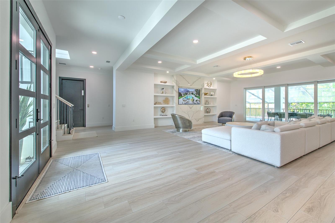
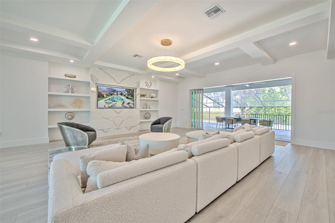
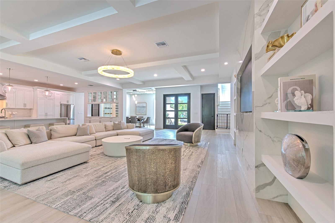
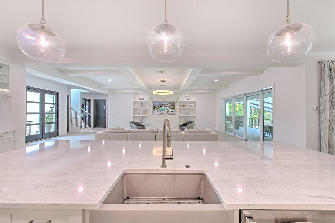
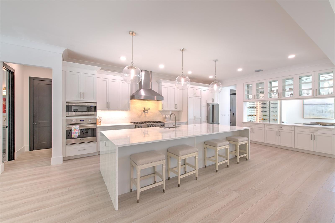
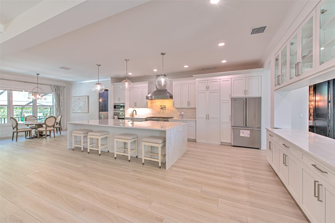
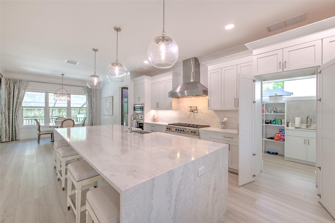
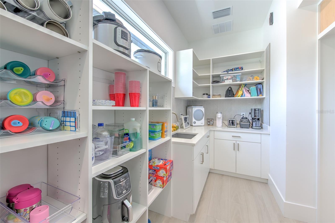
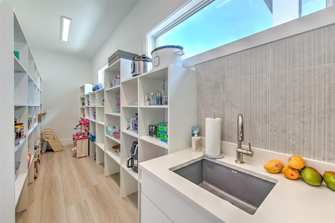
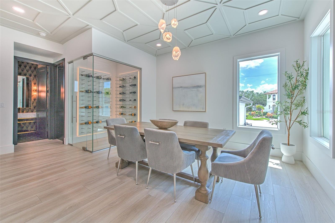
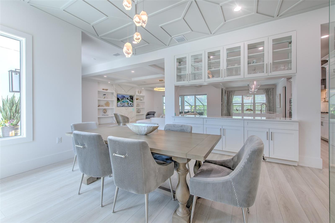
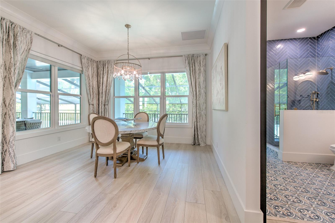
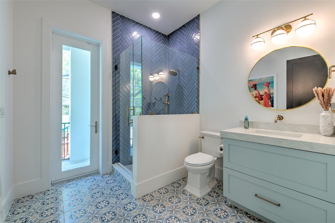
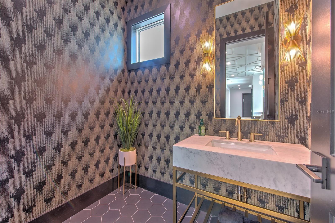
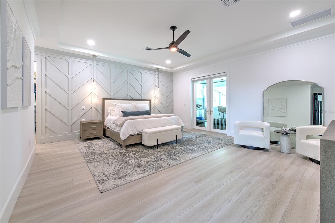
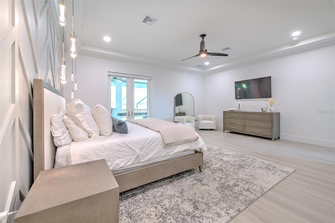
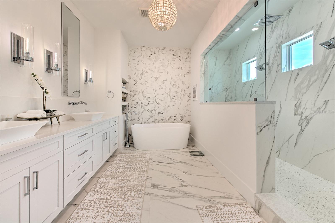
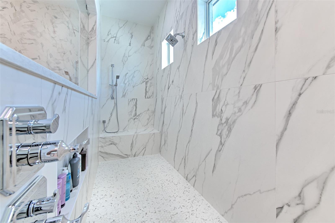
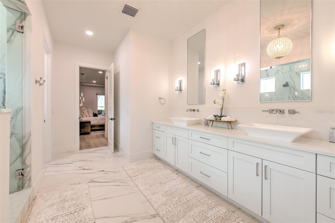
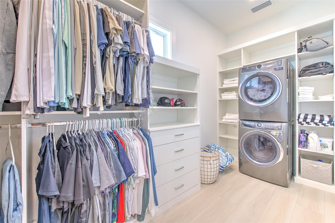
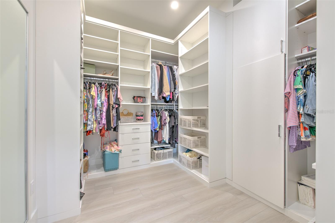
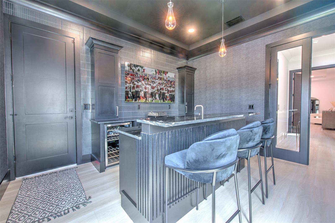
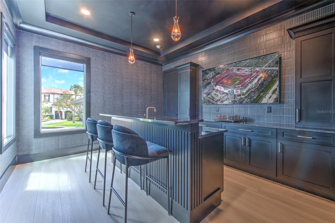
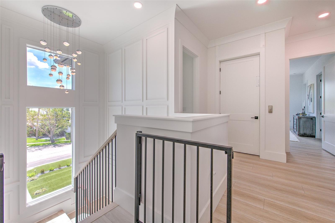
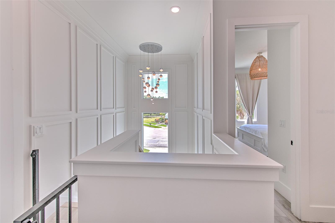
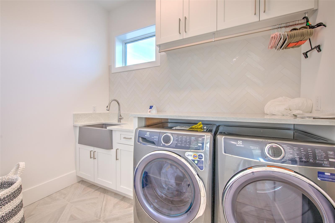
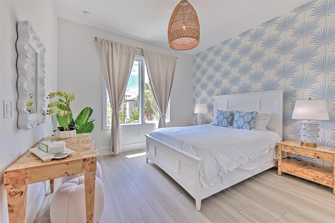

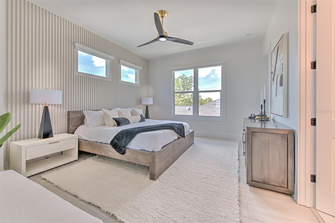
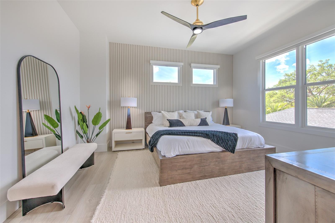
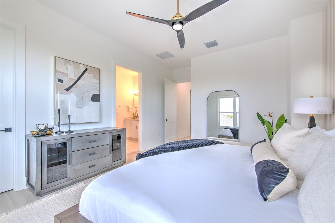
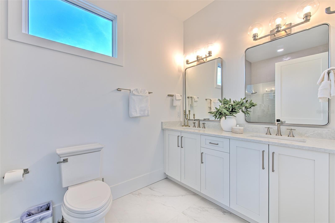
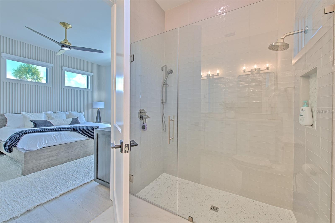
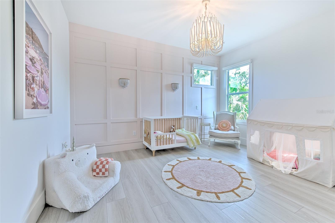
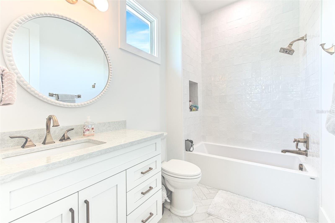

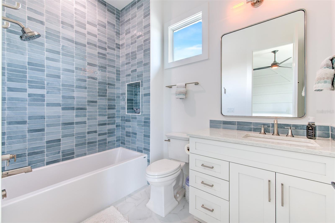
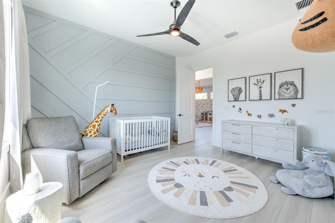
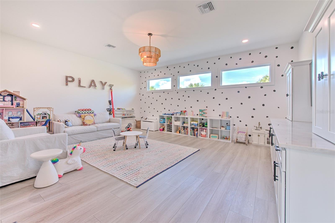
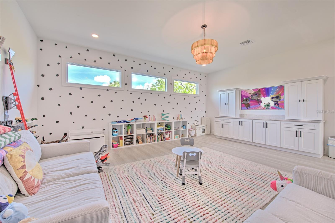
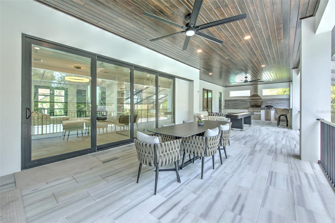
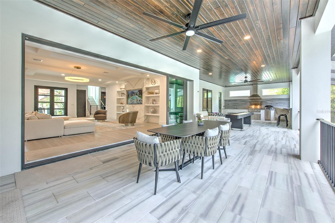
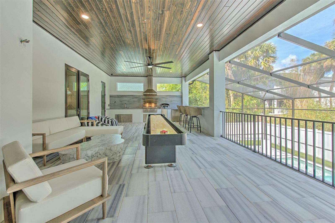
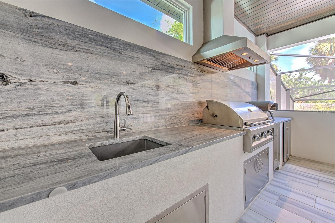
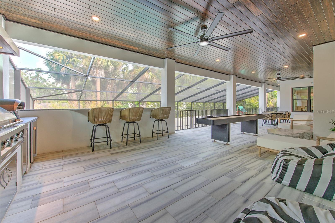
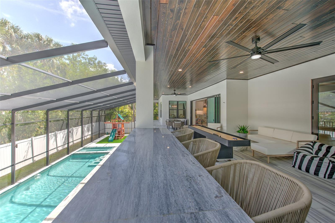
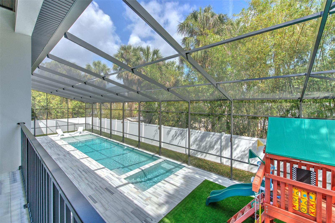
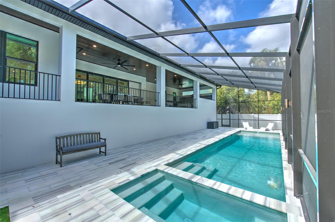
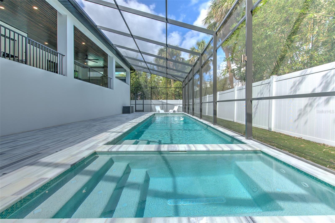
- MLS#: A4650934 ( Residential )
- Street Address: 4815 Sunset Boulevard
- Viewed: 18
- Price: $3,875,000
- Price sqft: $726
- Waterfront: No
- Year Built: 2024
- Bldg sqft: 5340
- Bedrooms: 5
- Total Baths: 7
- Full Baths: 6
- 1/2 Baths: 1
- Garage / Parking Spaces: 3
- Days On Market: 74
- Additional Information
- Geolocation: 27.9224 / -82.525
- County: HILLSBOROUGH
- City: TAMPA
- Zipcode: 33629
- Subdivision: Sunset Park
- Provided by: HOMELISTER, INC
- Contact: David Montalvo
- 855-400-8566

- DMCA Notice
-
DescriptionStunning Luxury Home with Exceptional Upgrades and Resort Style Living! Welcome to this exquisite, newly built residence where luxury meets comfort in every detail. Completed in 2024, this home spans an impressive 5,288 feet of living space and sits on a generously sized lot with a large front yard and meticulously landscaped grounds, creating an inviting and polished curb appeal. Inside, youll find 5 spacious bedrooms, 6 full bathrooms, and 1 elegant powder bath, all designed with exquisite finishes, custom trim work, and designer wallpaper thoughtfully selected throughout. With 10 foot ceilings on both levels, the home feels open and grand from the moment you walk in. At the heart of the home is the oversized great room, seamlessly connected to a gourmet kitchenperfect for gathering and entertaining. Just off the main living area, a private bar room with French doors create a refined and intimate space for hosting guests in style. The butlers pantry is an entertainers dream, complete with ample storage and a built in sink. Upstairs, a large playroom/bonus room is the ideal space for entertaining, complemented by a dedicated laundry room. The primary suite, located on the main floor, provides a private retreat and features its own washer and dryer for added convenience. Outdoor living is just as impressive, featuring a beautiful outdoor kitchen that overlooks a sparkling swimming pool, ideal for relaxing, entertaining, or enjoying the Florida lifestyle. The home also includes a two car garage with a separate single car garage, offering ample space for vehicles and storage. A residential elevator provides easy access between the first and second floors. Located in the Plant District, this home features the perfect blend of elegance, functionality, and modern luxurya true masterpiece that must be seen to be appreciated.
Property Location and Similar Properties
All
Similar






Features
Appliances
- Bar Fridge
- Built-In Oven
- Convection Oven
- Cooktop
- Dishwasher
- Disposal
- Dryer
- Exhaust Fan
- Freezer
- Ice Maker
- Microwave
- Range
- Range Hood
- Refrigerator
- Tankless Water Heater
- Washer
Home Owners Association Fee
- 0.00
Carport Spaces
- 0.00
Close Date
- 0000-00-00
Cooling
- Central Air
Country
- US
Covered Spaces
- 0.00
Exterior Features
- Outdoor Grill
- Rain Gutters
- Sliding Doors
- Sprinkler Metered
Fencing
- Fenced
Flooring
- Vinyl
Furnished
- Unfurnished
Garage Spaces
- 3.00
Heating
- Electric
- Natural Gas
Insurance Expense
- 0.00
Interior Features
- Ceiling Fans(s)
- Elevator
- High Ceilings
- Living Room/Dining Room Combo
- Open Floorplan
- Primary Bedroom Main Floor
- Stone Counters
- Tray Ceiling(s)
- Walk-In Closet(s)
Legal Description
- SUNSET PARK LOT 40 AND W 27.5 FT OF LOT 41 BLOCK 20
Levels
- Two
Living Area
- 5340.00
Lot Features
- Landscaped
- Paved
Area Major
- 33629 - Tampa / Palma Ceia
Net Operating Income
- 0.00
Occupant Type
- Owner
Open Parking Spaces
- 0.00
Other Expense
- 0.00
Parcel Number
- A-32-29-18-3T7-000020-00040.0
Parking Features
- Garage Door Opener
Pool Features
- Auto Cleaner
- Child Safety Fence
- Heated
- In Ground
- Lighting
- Salt Water
- Tile
Possession
- Close Of Escrow
Property Type
- Residential
Roof
- Shingle
Sewer
- Public Sewer
Tax Year
- 2024
Township
- 29
Utilities
- Cable Connected
- Electricity Connected
- Natural Gas Connected
- Phone Available
- Sewer Connected
- Sprinkler Meter
View
- Water
Views
- 18
Virtual Tour Url
- https://www.propertypanorama.com/instaview/stellar/A4650934
Water Source
- Public
Year Built
- 2024
Zoning Code
- RS-75
Listing Data ©2025 Pinellas/Central Pasco REALTOR® Organization
The information provided by this website is for the personal, non-commercial use of consumers and may not be used for any purpose other than to identify prospective properties consumers may be interested in purchasing.Display of MLS data is usually deemed reliable but is NOT guaranteed accurate.
Datafeed Last updated on July 15, 2025 @ 12:00 am
©2006-2025 brokerIDXsites.com - https://brokerIDXsites.com
Sign Up Now for Free!X
Call Direct: Brokerage Office: Mobile: 727.710.4938
Registration Benefits:
- New Listings & Price Reduction Updates sent directly to your email
- Create Your Own Property Search saved for your return visit.
- "Like" Listings and Create a Favorites List
* NOTICE: By creating your free profile, you authorize us to send you periodic emails about new listings that match your saved searches and related real estate information.If you provide your telephone number, you are giving us permission to call you in response to this request, even if this phone number is in the State and/or National Do Not Call Registry.
Already have an account? Login to your account.

