
- Jackie Lynn, Broker,GRI,MRP
- Acclivity Now LLC
- Signed, Sealed, Delivered...Let's Connect!
No Properties Found
- Home
- Property Search
- Search results
- 4912 Sabal Lake Circle, SARASOTA, FL 34238
Property Photos
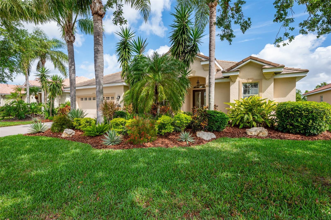

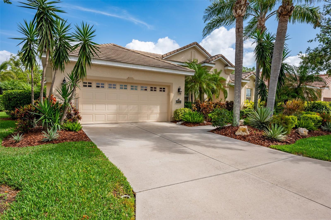
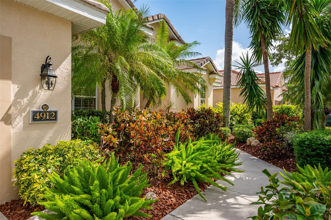

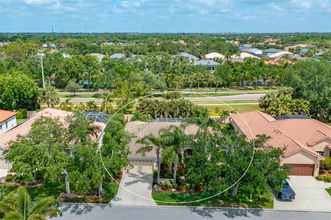
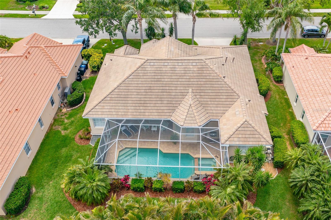
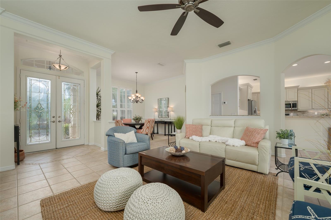
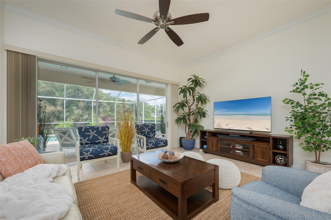
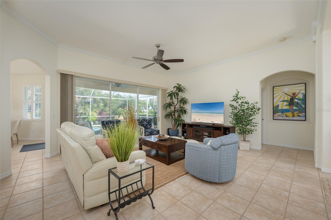
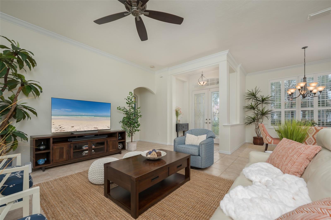
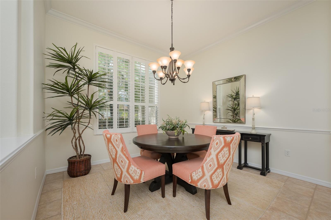
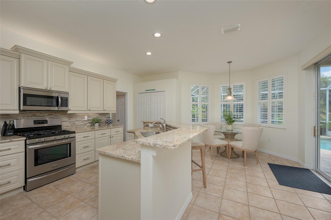
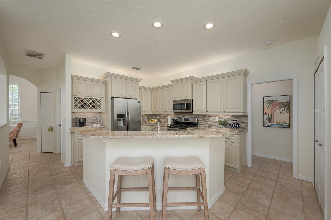
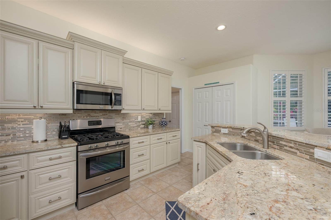
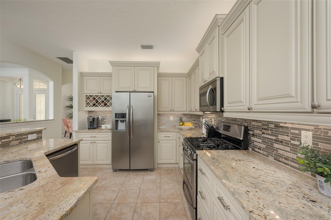
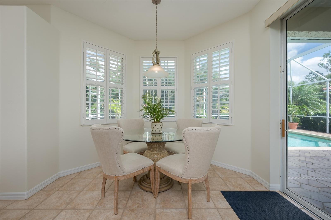
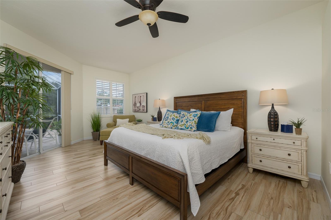
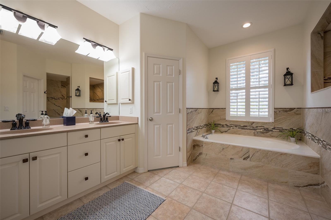
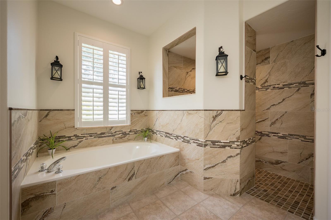
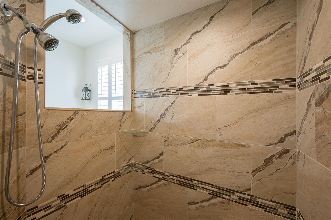
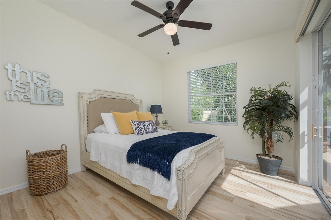
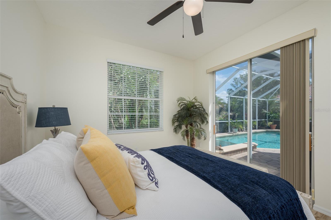
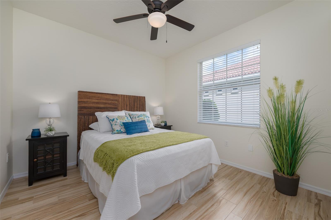
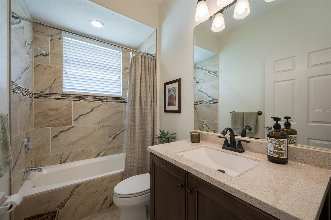
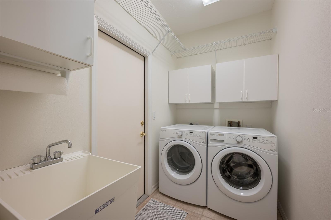
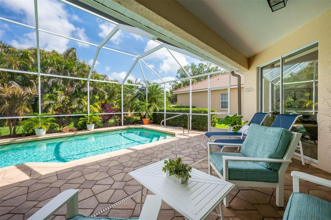
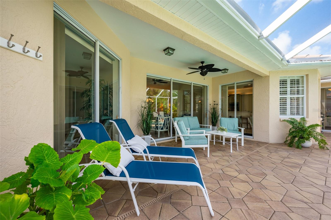
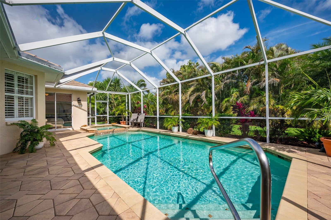
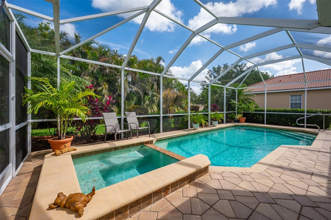
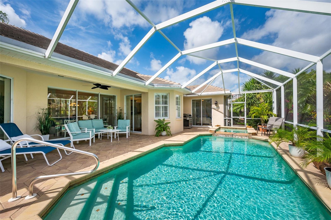
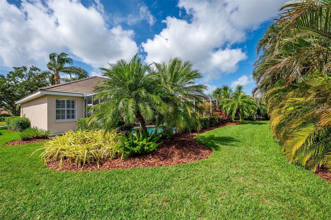
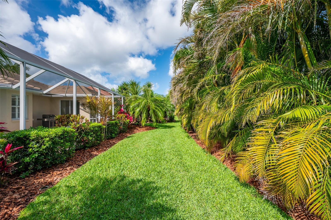
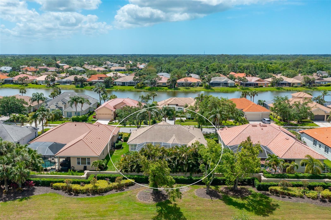
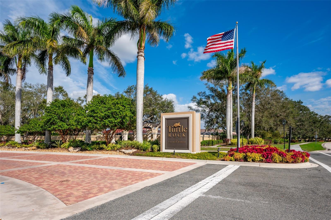
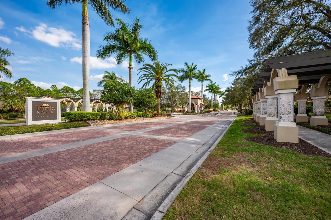
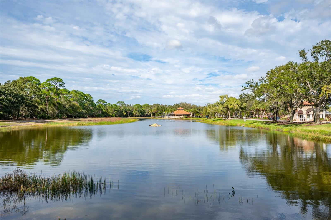
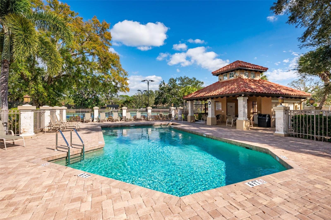
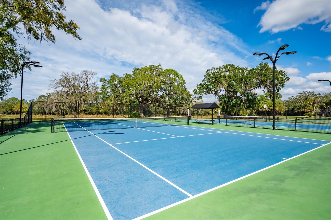
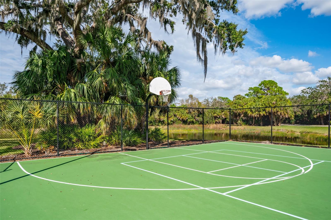
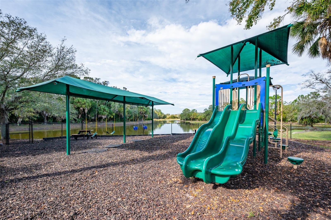
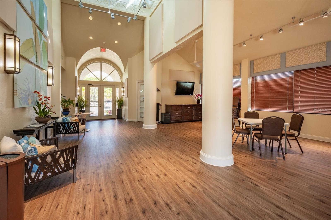
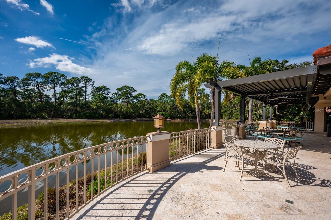
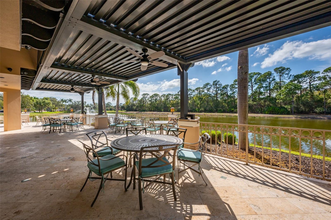

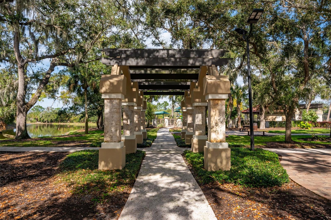

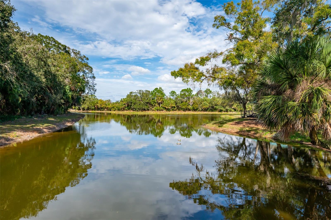
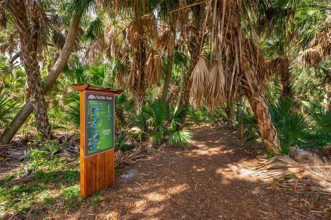
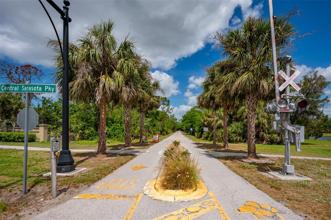
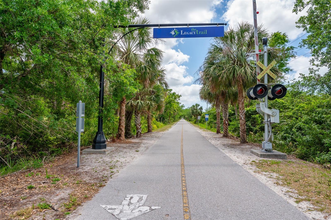
- MLS#: A4650906 ( Residential )
- Street Address: 4912 Sabal Lake Circle
- Viewed: 37
- Price: $699,999
- Price sqft: $360
- Waterfront: No
- Year Built: 2000
- Bldg sqft: 1942
- Bedrooms: 3
- Total Baths: 2
- Full Baths: 2
- Garage / Parking Spaces: 2
- Days On Market: 53
- Additional Information
- Geolocation: 27.2442 / -82.4711
- County: SARASOTA
- City: SARASOTA
- Zipcode: 34238
- Subdivision: Turtle Rock Parcels I J
- Elementary School: Ashton Elementary
- Middle School: Sarasota Middle
- High School: Riverview High
- Provided by: MICHAEL SAUNDERS & COMPANY
- Contact: Maurice Menager
- 941-349-3444

- DMCA Notice
-
DescriptionImmaculate 3 bedroom, 2 bath home in the highly desirable gated community of Turtle Rock in Palmer Ranch. This meticulously cared for property features a split floor plan, porcelain tile flooring throughout, and a custom kitchen with solid wood cabinetry and granite countertops. The spacious primary suite includes a walk in closet, garden tub, dual sinks, and a walk in shower. The private backyard offers a tropical retreat with a heated pool and spaperfect for entertaining or relaxing. Additional features include a newer tile roof with a transferable extended warranty, natural gas for the pool, spa, and water heater, and a two car garage. Located in a top rated school district, Turtle Rock offers scenic nature trails, serene lakes, and a welcoming community ideal for families, professionals, and retirees. Ideally situated with easy access to the Legacy Trail, this location also offers close proximity to Siesta Keys world renowned beaches, premier golf courses, upscale shopping, and a variety of dining options.
Property Location and Similar Properties
All
Similar






Features
Appliances
- Dishwasher
- Disposal
- Dryer
- Exhaust Fan
- Gas Water Heater
- Microwave
- Range
- Refrigerator
- Washer
Association Amenities
- Basketball Court
- Clubhouse
- Fence Restrictions
- Gated
- Park
- Pickleball Court(s)
- Playground
- Pool
- Recreation Facilities
- Security
- Tennis Court(s)
- Vehicle Restrictions
Home Owners Association Fee
- 825.00
Home Owners Association Fee Includes
- Guard - 24 Hour
- Common Area Taxes
- Pool
- Escrow Reserves Fund
- Fidelity Bond
- Management
- Private Road
- Recreational Facilities
- Security
- Trash
Association Name
- Nanette Thomas/ Palmer Ranch
Association Phone
- 941-921-3865
Carport Spaces
- 0.00
Close Date
- 0000-00-00
Cooling
- Central Air
- Humidity Control
Country
- US
Covered Spaces
- 0.00
Exterior Features
- Lighting
- Private Mailbox
- Rain Gutters
- Shade Shutter(s)
- Sidewalk
- Sliding Doors
Fencing
- Masonry
- Other
Flooring
- Tile
Garage Spaces
- 2.00
Heating
- Central
- Natural Gas
High School
- Riverview High
Insurance Expense
- 0.00
Interior Features
- Ceiling Fans(s)
- Crown Molding
- Eat-in Kitchen
- Open Floorplan
- Primary Bedroom Main Floor
- Solid Surface Counters
- Solid Wood Cabinets
- Split Bedroom
- Stone Counters
- Thermostat
- Walk-In Closet(s)
- Window Treatments
Legal Description
- LOT 38 BLK I PARCELS I & J AT TURTLE ROCK
Levels
- One
Living Area
- 1942.00
Lot Features
- In County
- Landscaped
- Sidewalk
- Paved
- Private
Middle School
- Sarasota Middle
Area Major
- 34238 - Sarasota/Sarasota Square
Net Operating Income
- 0.00
Occupant Type
- Owner
Open Parking Spaces
- 0.00
Other Expense
- 0.00
Parcel Number
- 0116070039
Parking Features
- Driveway
- Garage Door Opener
Pets Allowed
- Cats OK
- Dogs OK
- Yes
Pool Features
- Gunite
- Heated
- In Ground
- Lighting
- Screen Enclosure
- Tile
Possession
- Negotiable
Property Type
- Residential
Roof
- Concrete
- Tile
School Elementary
- Ashton Elementary
Sewer
- Public Sewer
Style
- Florida
- Mediterranean
Tax Year
- 2024
Township
- 37S
Utilities
- BB/HS Internet Available
- Cable Connected
- Electricity Connected
- Fiber Optics
- Natural Gas Connected
- Private
- Public
- Sewer Connected
- Sprinkler Meter
- Underground Utilities
- Water Connected
View
- Garden
Views
- 37
Virtual Tour Url
- https://links.us1.defend.egress.com/Warning?crId=67f45c2bd36d2d8a9dfd7467&Domain=michaelsaunders.com&Threat=eNpzrShJLcpLzAEADmkDRA%3D%3D&Lang=en&Base64Url=eNolx8ENgCAMAMCJam0RCm5DoQkmGonycXse3u_aGP3dEY9-5s-eVpdyX_gHRbgk5RXUa4XNB4LkhIBMApPEaC5Pz6IToQ%3D%3D&@OriginalLink=iplayerhd.com
Water Source
- Public
Year Built
- 2000
Zoning Code
- RSF1
Listing Data ©2025 Pinellas/Central Pasco REALTOR® Organization
The information provided by this website is for the personal, non-commercial use of consumers and may not be used for any purpose other than to identify prospective properties consumers may be interested in purchasing.Display of MLS data is usually deemed reliable but is NOT guaranteed accurate.
Datafeed Last updated on June 24, 2025 @ 12:00 am
©2006-2025 brokerIDXsites.com - https://brokerIDXsites.com
Sign Up Now for Free!X
Call Direct: Brokerage Office: Mobile: 727.710.4938
Registration Benefits:
- New Listings & Price Reduction Updates sent directly to your email
- Create Your Own Property Search saved for your return visit.
- "Like" Listings and Create a Favorites List
* NOTICE: By creating your free profile, you authorize us to send you periodic emails about new listings that match your saved searches and related real estate information.If you provide your telephone number, you are giving us permission to call you in response to this request, even if this phone number is in the State and/or National Do Not Call Registry.
Already have an account? Login to your account.

