
- Jackie Lynn, Broker,GRI,MRP
- Acclivity Now LLC
- Signed, Sealed, Delivered...Let's Connect!
No Properties Found
- Home
- Property Search
- Search results
- 5782 Sandy Pointe Drive, SARASOTA, FL 34233
Property Photos
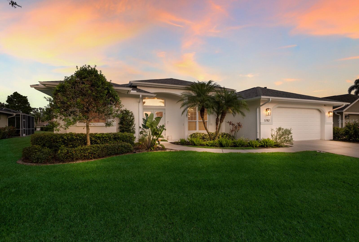

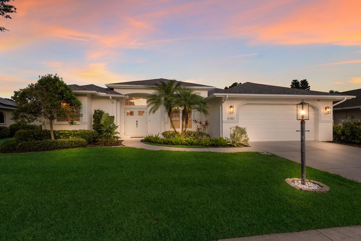
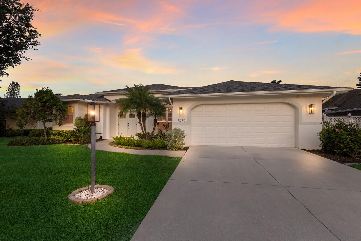
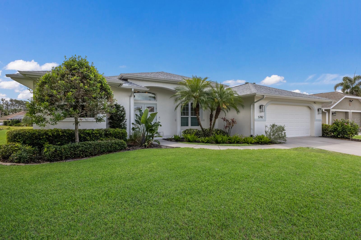
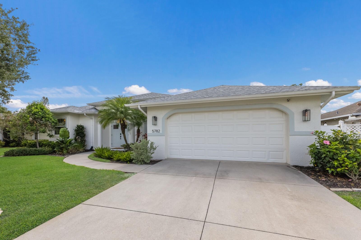
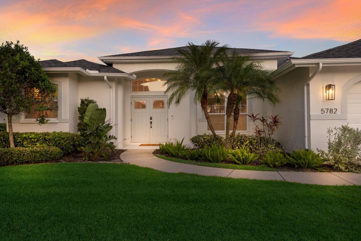
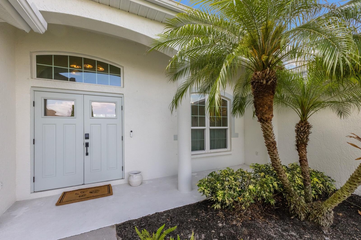
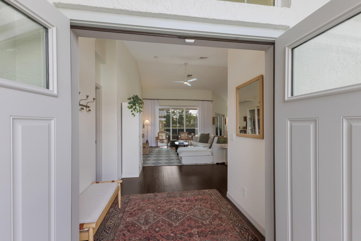
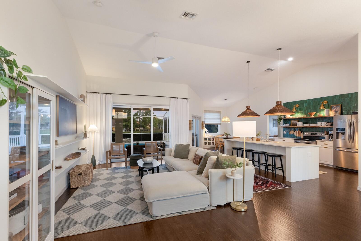
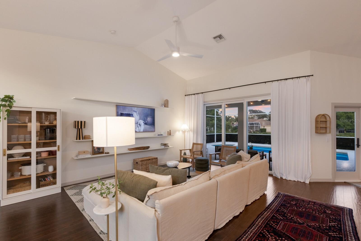
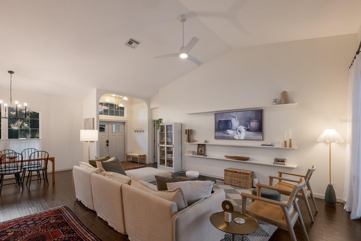
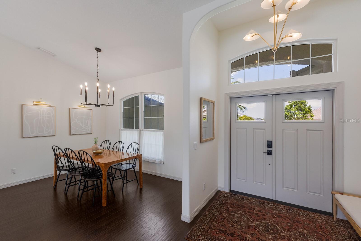
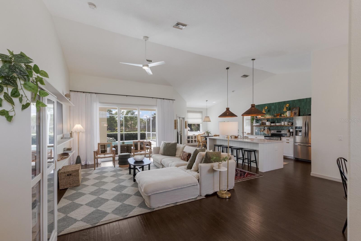

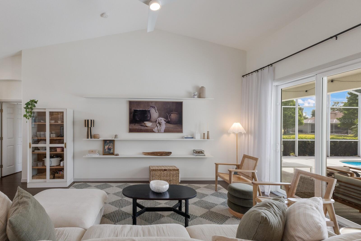
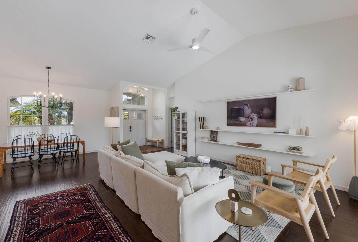
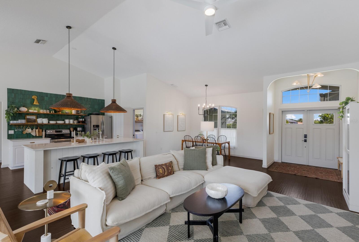
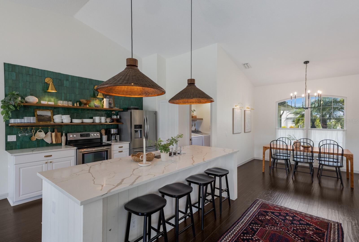
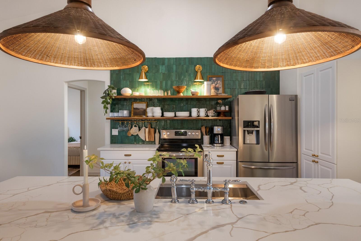
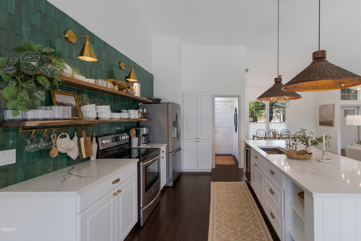
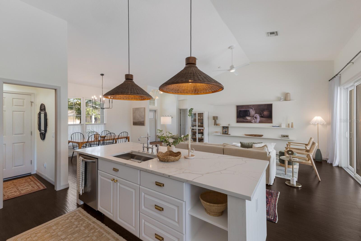
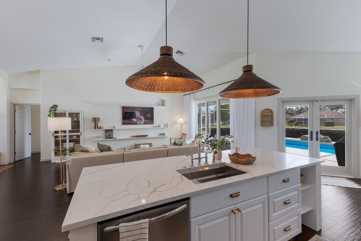
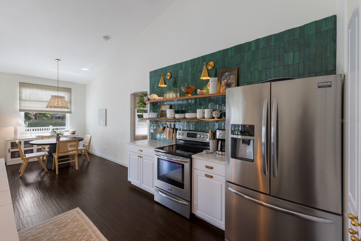
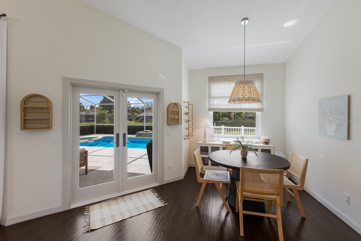
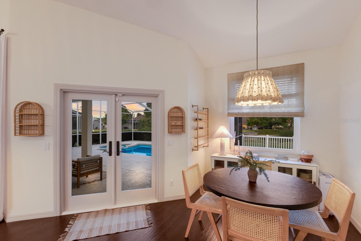
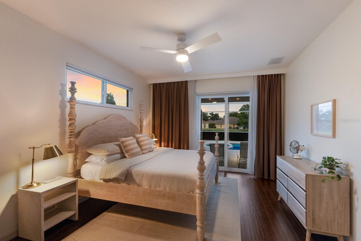
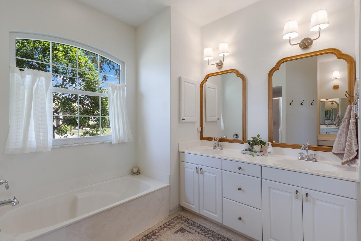
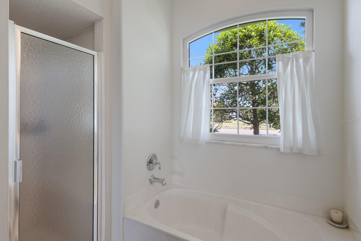
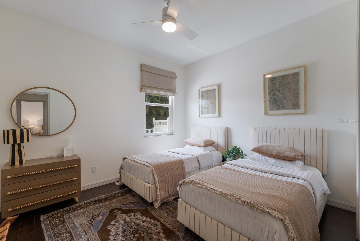
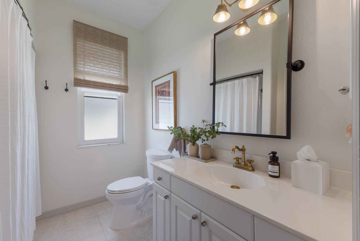
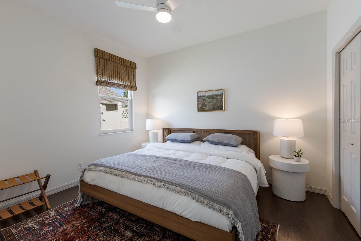
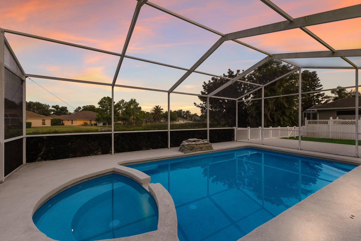

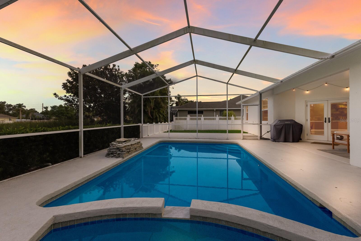
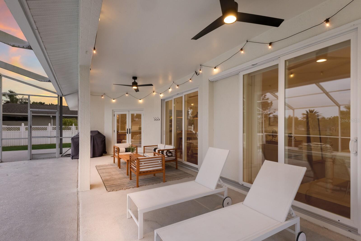
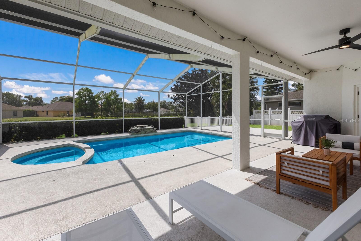
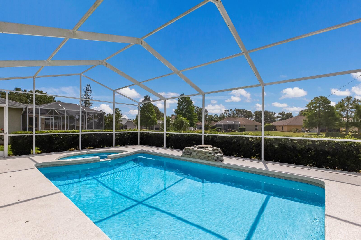
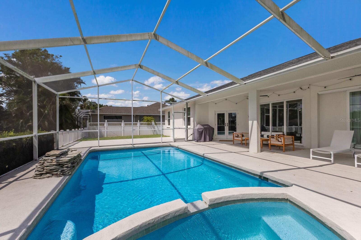
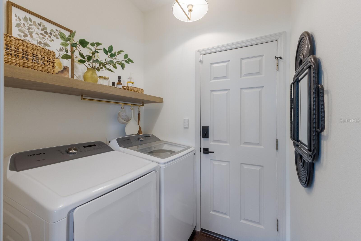
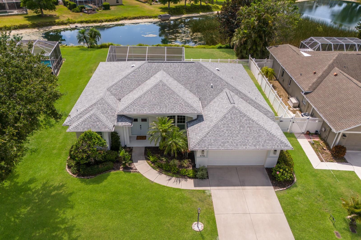
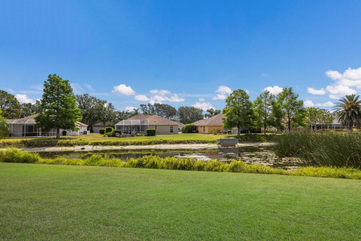
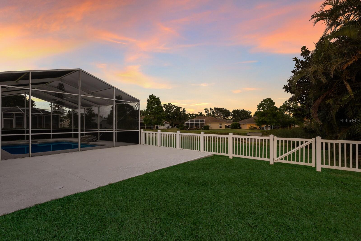
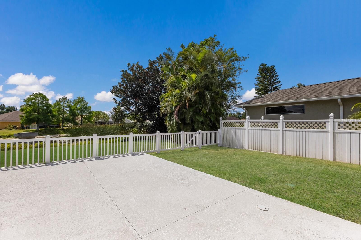
- MLS#: A4650708 ( Residential )
- Street Address: 5782 Sandy Pointe Drive
- Viewed: 21
- Price: $625,000
- Price sqft: $233
- Waterfront: No
- Year Built: 2000
- Bldg sqft: 2684
- Bedrooms: 3
- Total Baths: 2
- Full Baths: 2
- Garage / Parking Spaces: 2
- Days On Market: 42
- Additional Information
- Geolocation: 27.2803 / -82.4509
- County: SARASOTA
- City: SARASOTA
- Zipcode: 34233
- Subdivision: Grove Pointe
- Elementary School: Ashton Elementary
- Middle School: Sarasota Middle
- High School: Riverview High
- Provided by: MICHAEL SAUNDERS & COMPANY
- Contact: Thomas Arthur, III
- 941-907-9595

- DMCA Notice
-
DescriptionWelcome to your oasis in the highly sought after community of Grove Pointe! This beautifully updated 3 bedroom, 2 bath home is a true gem, boasting a bright and airy open floor plan that seamlessly connects indoor and outdoor living. As you step through the front door, youll be greeted by breathtaking views of the sparkling pool and serene lake, setting the stage for relaxation and entertainment. This home is loaded with upgrades, including elegant laminate wood look and tile flooring throughout, ensuring both style and durability. With a roof replaced in November 2019 and a brand new HVAC system installed in 2022, peace of mind is at your fingertips. The resurfaced pool, deck, and new heater (2023) create the perfect setting for summer fun and gatherings with family and friends. Natural light floods every room thanks to hurricane impact resistant, energy efficient triple pane windows, enhancing the inviting atmosphere. The spacious master suite is a true retreat, featuring a walk in closet and a luxurious master bath equipped with double sinks, a separate tub and shower, and a private water closet. Step outside from your master bedroom onto the lanai, perfect for enjoying the indoor/outdoor lifestyle that Florida offers. The beautifully maintained yard is easily cared for with a private well for irrigation, ensuring your outdoor space remains lush year round. Located within the esteemed school district of Ashton Elementary, Sarasota Middle, and Riverview High, this home is ideal for families seeking top rated education. Conveniently situated close to shopping, the Legacy Trail, parks, and more, this home offers the perfect blend of tranquility and accessibility.
Property Location and Similar Properties
All
Similar






Features
Appliances
- Dishwasher
- Disposal
- Dryer
- Electric Water Heater
- Microwave
- Range
- Refrigerator
Home Owners Association Fee
- 550.00
Association Name
- Maureen Schoening
Association Phone
- 941-706-0920
Carport Spaces
- 0.00
Close Date
- 0000-00-00
Cooling
- Central Air
Country
- US
Covered Spaces
- 0.00
Exterior Features
- Rain Gutters
- Sliding Doors
Fencing
- Fenced
- Vinyl
Flooring
- Laminate
- Tile
Garage Spaces
- 2.00
Heating
- Central
- Electric
High School
- Riverview High
Insurance Expense
- 0.00
Interior Features
- High Ceilings
- Open Floorplan
- Solid Surface Counters
- Solid Wood Cabinets
- Thermostat
- Vaulted Ceiling(s)
- Walk-In Closet(s)
Legal Description
- LOT 278 GROVE POINTE UNIT 1
Levels
- One
Living Area
- 1784.00
Middle School
- Sarasota Middle
Area Major
- 34233 - Sarasota
Net Operating Income
- 0.00
Occupant Type
- Vacant
Open Parking Spaces
- 0.00
Other Expense
- 0.00
Parcel Number
- 0093080024
Pets Allowed
- Yes
Pool Features
- Gunite
- Heated
- In Ground
- Screen Enclosure
Property Type
- Residential
Roof
- Shingle
School Elementary
- Ashton Elementary
Sewer
- Public Sewer
Tax Year
- 2024
Township
- 37
Utilities
- Electricity Connected
- Public
- Sewer Connected
- Sprinkler Well
- Underground Utilities
- Water Connected
Views
- 21
Virtual Tour Url
- https://listing.thehoverbureau.com/ut/5782_Sandy_Pointe_Drive.html
Water Source
- Public
Year Built
- 2000
Zoning Code
- RSF2
Listing Data ©2025 Pinellas/Central Pasco REALTOR® Organization
The information provided by this website is for the personal, non-commercial use of consumers and may not be used for any purpose other than to identify prospective properties consumers may be interested in purchasing.Display of MLS data is usually deemed reliable but is NOT guaranteed accurate.
Datafeed Last updated on June 23, 2025 @ 12:00 am
©2006-2025 brokerIDXsites.com - https://brokerIDXsites.com
Sign Up Now for Free!X
Call Direct: Brokerage Office: Mobile: 727.710.4938
Registration Benefits:
- New Listings & Price Reduction Updates sent directly to your email
- Create Your Own Property Search saved for your return visit.
- "Like" Listings and Create a Favorites List
* NOTICE: By creating your free profile, you authorize us to send you periodic emails about new listings that match your saved searches and related real estate information.If you provide your telephone number, you are giving us permission to call you in response to this request, even if this phone number is in the State and/or National Do Not Call Registry.
Already have an account? Login to your account.

