
- Jackie Lynn, Broker,GRI,MRP
- Acclivity Now LLC
- Signed, Sealed, Delivered...Let's Connect!
No Properties Found
- Home
- Property Search
- Search results
- 2111 Ivory Place, SARASOTA, FL 34239
Property Photos
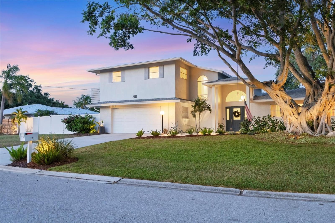

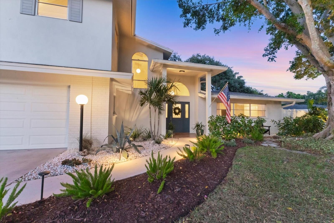
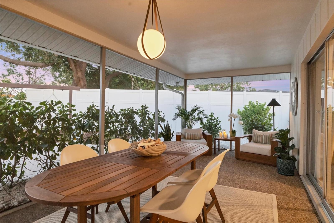
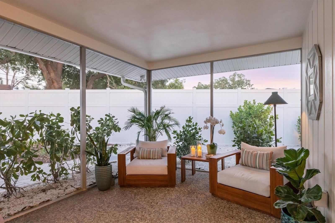
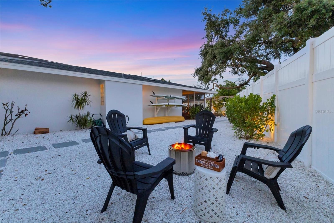
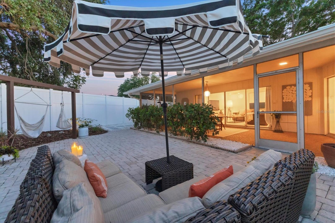
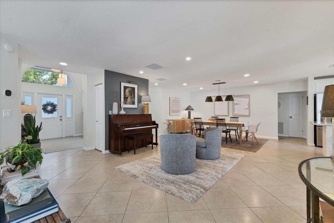
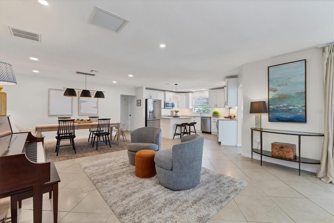

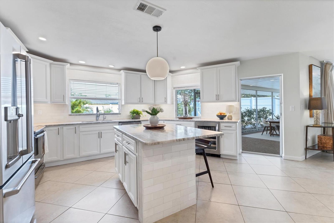

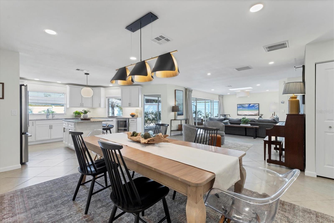
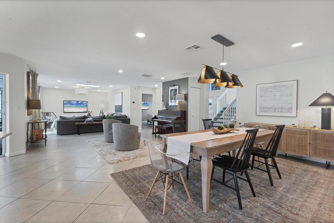
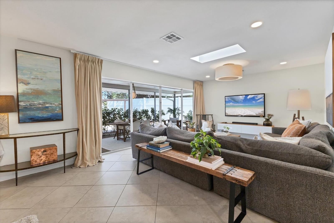
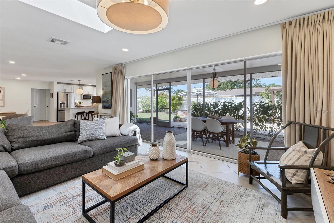

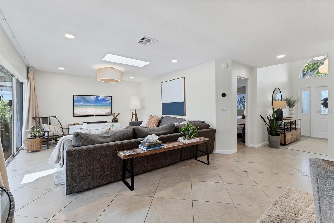
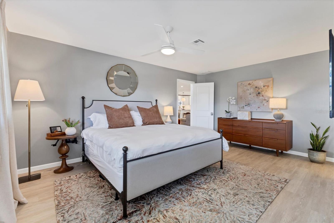
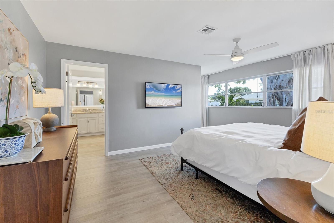
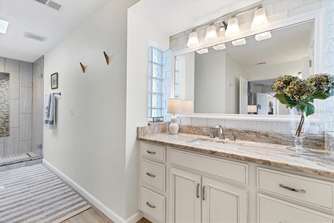

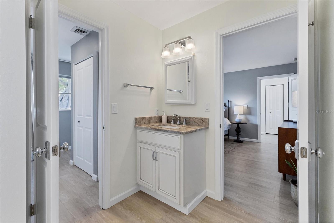
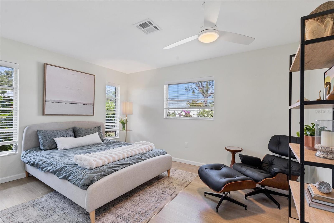
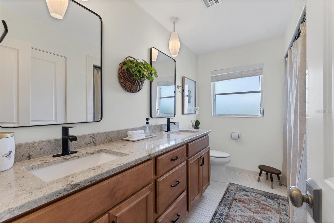

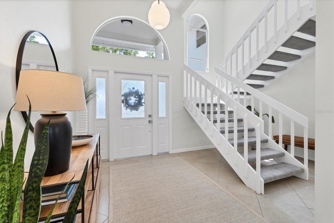
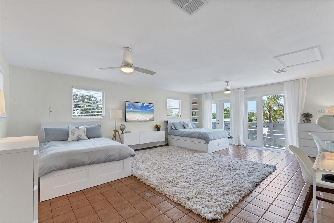
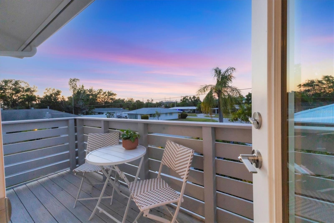

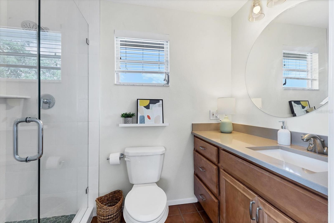
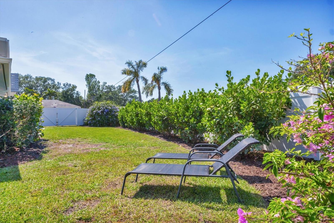
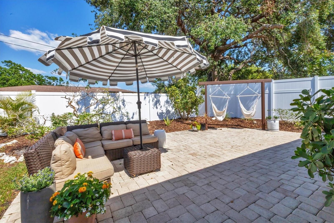
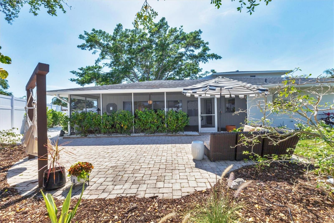
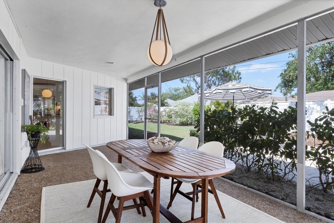
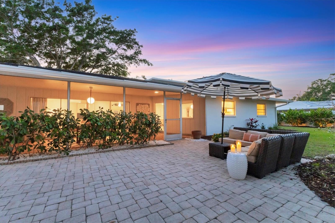
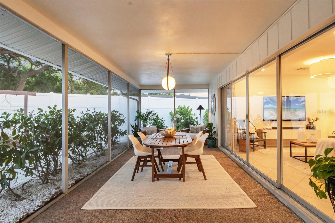
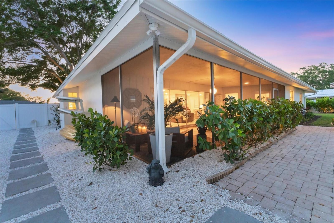
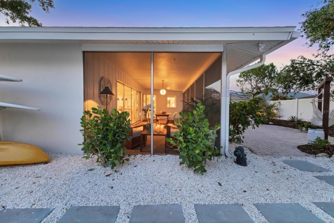

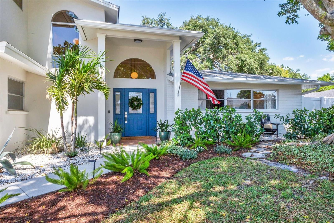
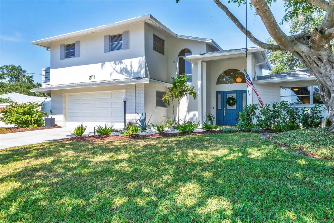
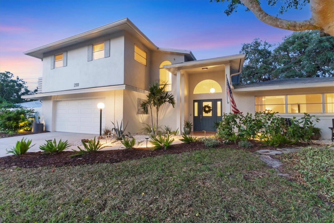
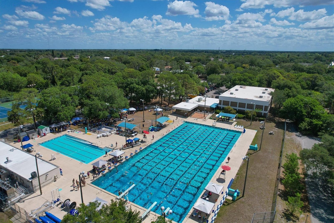
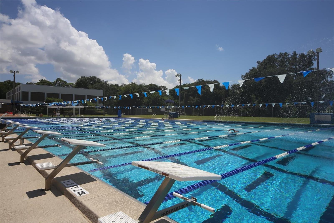
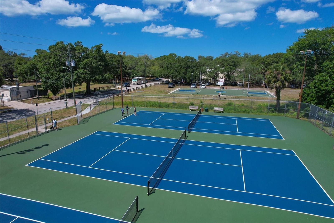
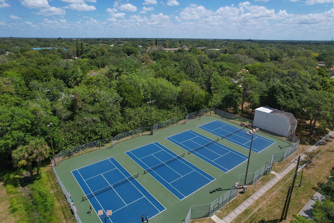
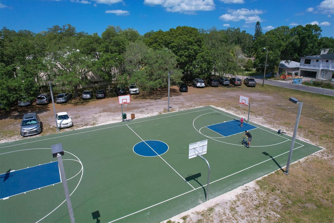
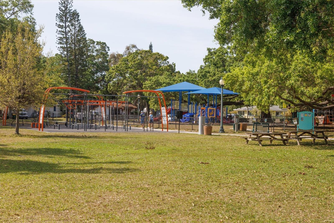
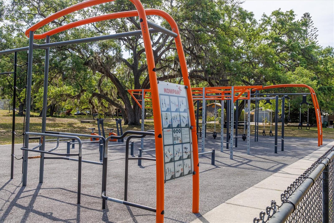
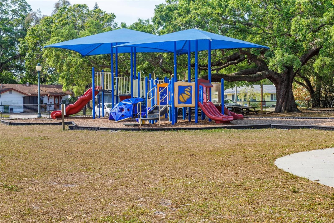
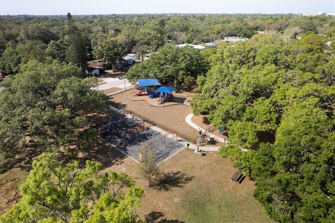
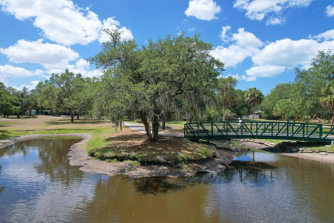
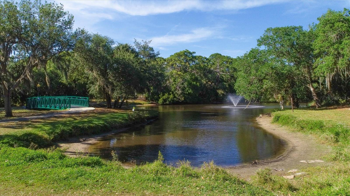
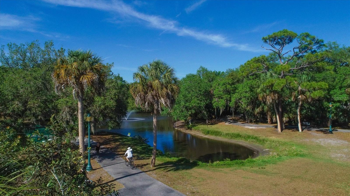
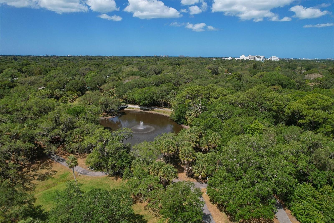
- MLS#: A4649842 ( Residential )
- Street Address: 2111 Ivory Place
- Viewed: 18
- Price: $749,000
- Price sqft: $207
- Waterfront: No
- Year Built: 1966
- Bldg sqft: 3612
- Bedrooms: 3
- Total Baths: 3
- Full Baths: 3
- Garage / Parking Spaces: 2
- Days On Market: 37
- Additional Information
- Geolocation: 27.314 / -82.5115
- County: SARASOTA
- City: SARASOTA
- Zipcode: 34239
- Subdivision: South Gate
- Elementary School: Southside Elementary
- Middle School: Brookside Middle
- High School: Sarasota High
- Provided by: PREMIER SOTHEBYS INTL REALTY
- Contact: Roberta Tengerdy, PA
- 941-364-4000

- DMCA Notice
-
DescriptionNew price reflects opportunity for personalized renovations! South Gate Living, Ready for Summer Move In. In the heart of Sarasotas beloved South Gate community, this updated three bedroom, three bath residence blends comfort and flexibility with enduring style. Spanning 2,484 square feet, the home showcases a spacious first floor layout with multiple living areas, including a light filled dining room and a generous family room that opens to the lanai. The main level owners retreat offers privacy and serenity, complete with an upgraded en suite bath and ample closet space. Upstairs, a third bedroom functions as a versatile guest suite, studio or fitness areafeaturing an en suite bath, two walk in closets with built ins, and a private sunset balcony crafted with Trex decking and new french doors. The chefs kitchen is outfitted with GE Caf stainless steel appliances and a triple zone beverage cooler, perfect for entertaining. Thoughtfully maintained with a 2017 roof, PEX plumbing, new paint and designer lighting, the home also includes a screened lanai, fenced yard, and gated side parking with room for a boat or RV. Minutes from Siesta Key Beach, Southside Elementary, and vibrant downtown Sarasota, the location offers timeless charm and urban convenience. The seller is relocating this summer and welcomes timely offerspresenting a rare opportunity for immediate occupancy in one of Sarasotas most desirable neighborhoods. Life is short. Make your move.
Property Location and Similar Properties
All
Similar






Features
Appliances
- Bar Fridge
- Dishwasher
- Disposal
- Microwave
- Refrigerator
Home Owners Association Fee
- 200.00
Carport Spaces
- 0.00
Close Date
- 0000-00-00
Cooling
- Central Air
Country
- US
Covered Spaces
- 0.00
Exterior Features
- Balcony
- French Doors
- Garden
- Lighting
- Private Mailbox
- Rain Gutters
- Sliding Doors
Flooring
- Ceramic Tile
- Luxury Vinyl
Garage Spaces
- 2.00
Heating
- Central
- Electric
High School
- Sarasota High
Insurance Expense
- 0.00
Interior Features
- Eat-in Kitchen
- Open Floorplan
- Primary Bedroom Main Floor
- Solid Wood Cabinets
- Stone Counters
- Walk-In Closet(s)
Legal Description
- LOT 8 BLK 90 SOUTH GATE UNIT 22
Levels
- Two
Living Area
- 2484.00
Middle School
- Brookside Middle
Area Major
- 34239 - Sarasota/Pinecraft
Net Operating Income
- 0.00
Occupant Type
- Owner
Open Parking Spaces
- 0.00
Other Expense
- 0.00
Parcel Number
- 0058040015
Parking Features
- Curb Parking
- Driveway
Pets Allowed
- Yes
Property Type
- Residential
Roof
- Shingle
School Elementary
- Southside Elementary
Sewer
- Public Sewer
Tax Year
- 2024
Township
- 36
Utilities
- Cable Connected
- Electricity Connected
- Sewer Connected
- Water Connected
View
- Garden
Views
- 18
Virtual Tour Url
- https://www.propertypanorama.com/instaview/stellar/A4649842
Water Source
- Public
Year Built
- 1966
Zoning Code
- RSF2
Listing Data ©2025 Pinellas/Central Pasco REALTOR® Organization
The information provided by this website is for the personal, non-commercial use of consumers and may not be used for any purpose other than to identify prospective properties consumers may be interested in purchasing.Display of MLS data is usually deemed reliable but is NOT guaranteed accurate.
Datafeed Last updated on June 8, 2025 @ 12:00 am
©2006-2025 brokerIDXsites.com - https://brokerIDXsites.com
Sign Up Now for Free!X
Call Direct: Brokerage Office: Mobile: 727.710.4938
Registration Benefits:
- New Listings & Price Reduction Updates sent directly to your email
- Create Your Own Property Search saved for your return visit.
- "Like" Listings and Create a Favorites List
* NOTICE: By creating your free profile, you authorize us to send you periodic emails about new listings that match your saved searches and related real estate information.If you provide your telephone number, you are giving us permission to call you in response to this request, even if this phone number is in the State and/or National Do Not Call Registry.
Already have an account? Login to your account.

