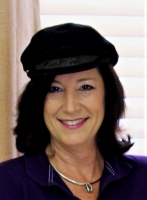
- Jackie Lynn, Broker,GRI,MRP
- Acclivity Now LLC
- Signed, Sealed, Delivered...Let's Connect!
No Properties Found
- Home
- Property Search
- Search results
- 4970 Oyster Pearl Street, LAKEWOOD RANCH, FL 34211
Property Photos
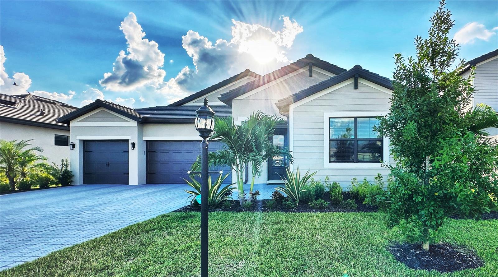

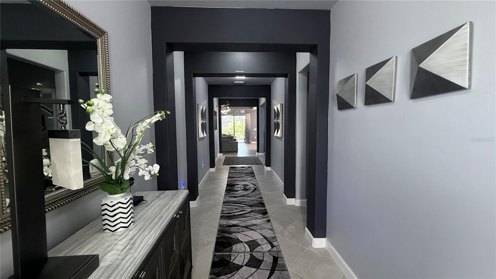
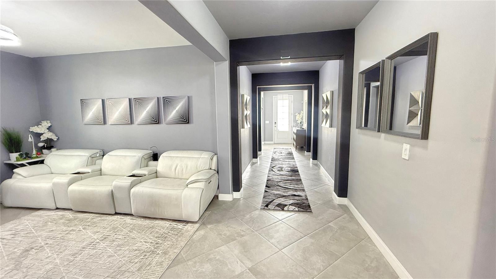
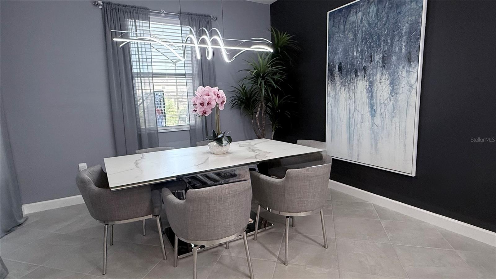
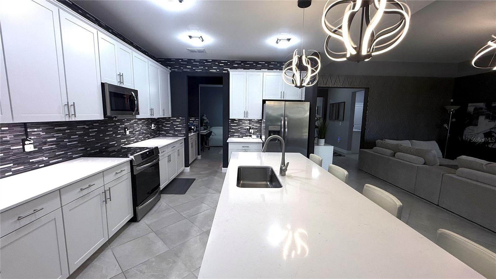
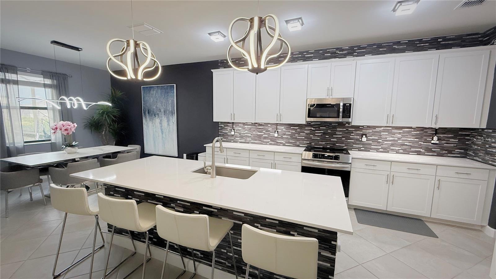
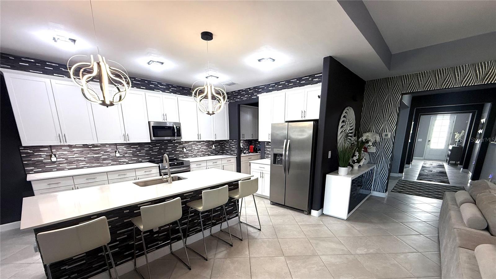
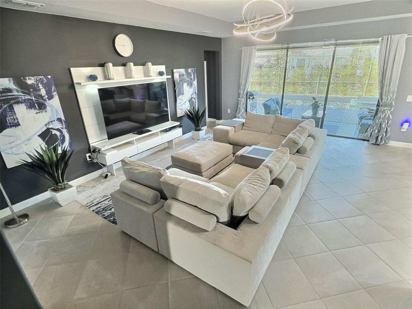
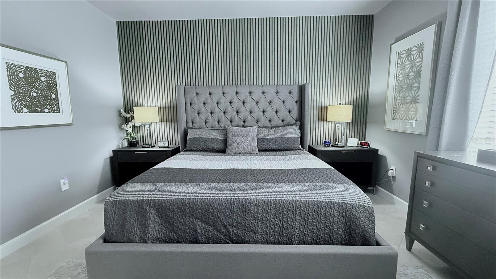
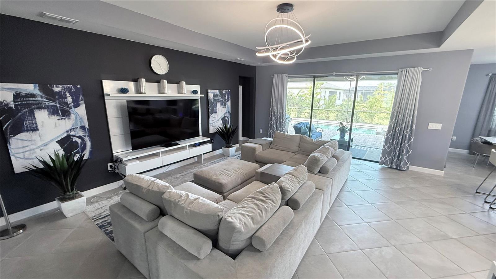
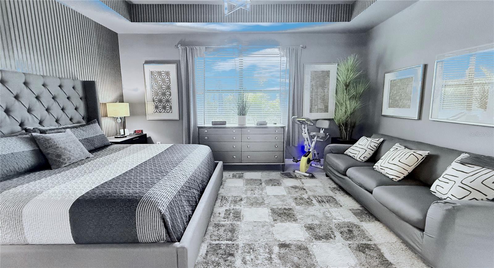
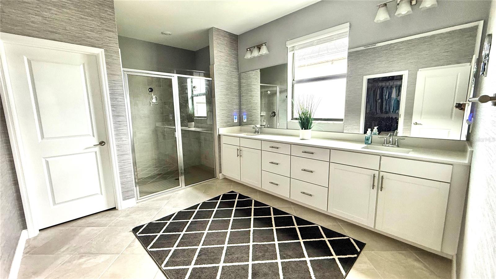
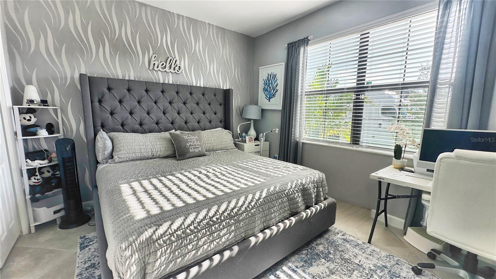
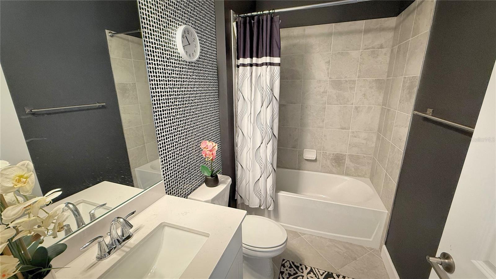
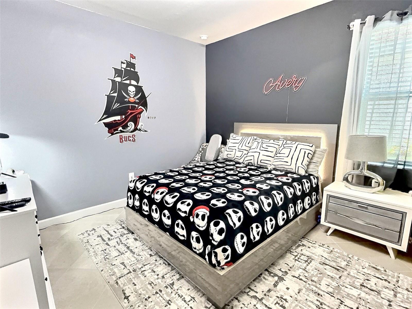
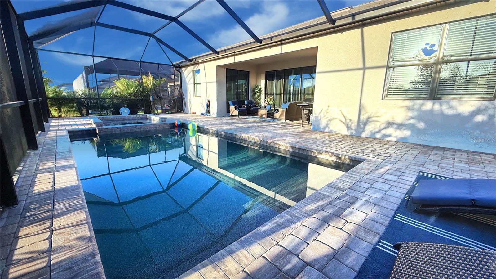
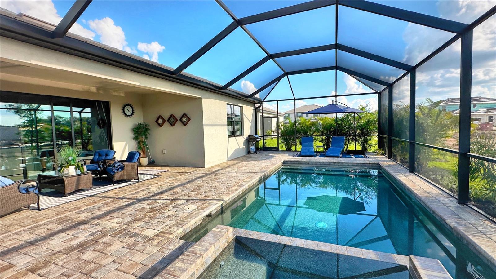
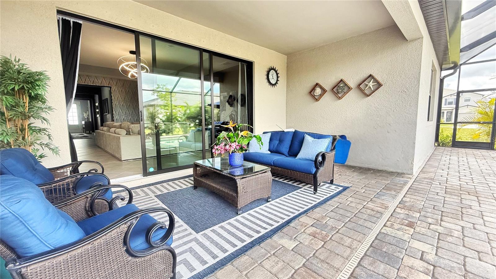
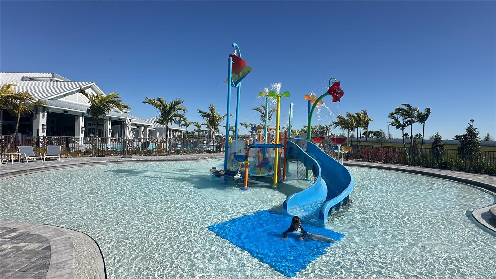
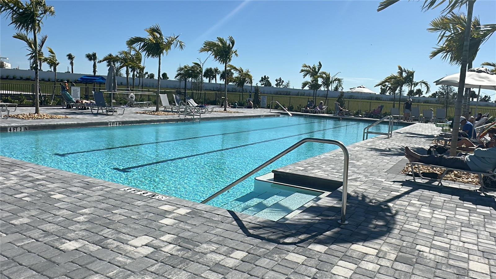
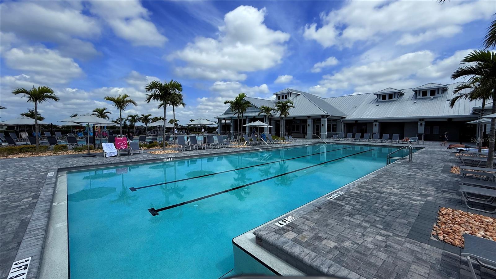
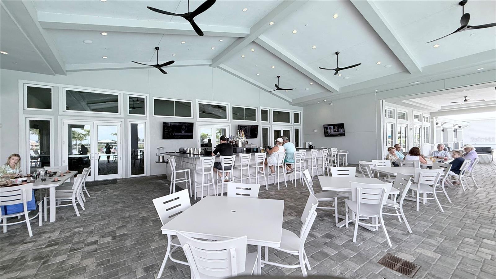
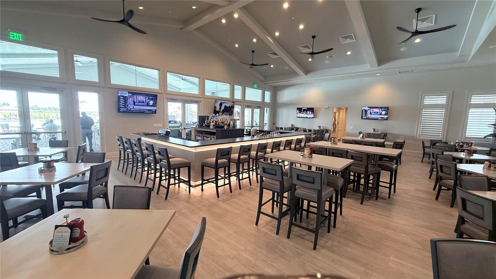
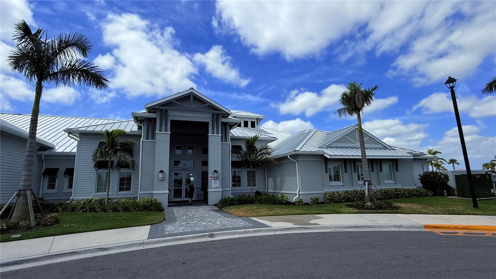
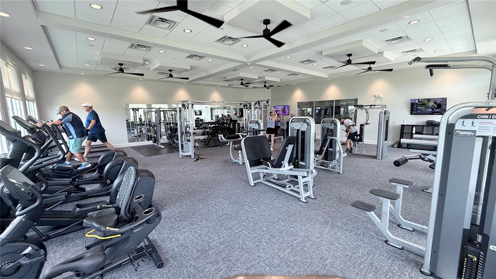
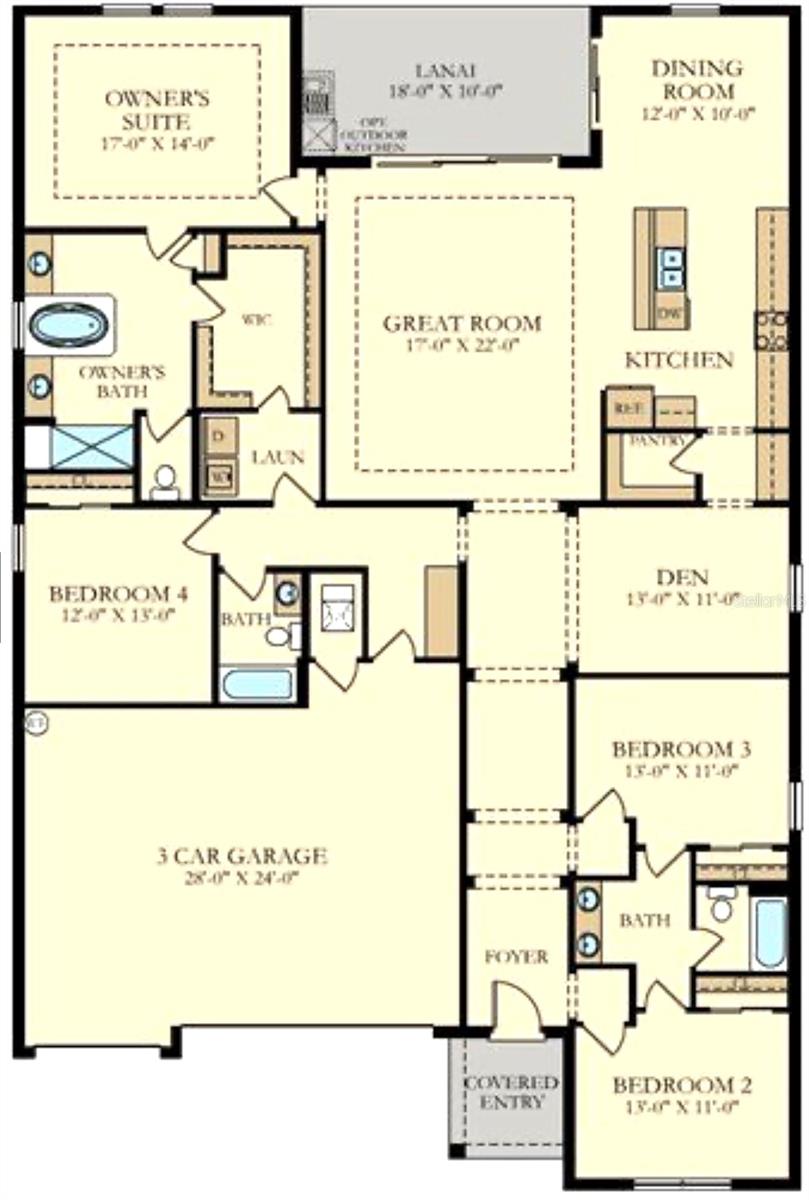
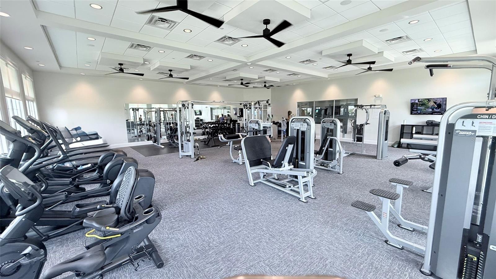
- MLS#: A4649659 ( Residential )
- Street Address: 4970 Oyster Pearl Street
- Viewed: 11
- Price: $899,000
- Price sqft: $257
- Waterfront: No
- Year Built: 2024
- Bldg sqft: 3500
- Bedrooms: 4
- Total Baths: 3
- Full Baths: 3
- Garage / Parking Spaces: 3
- Days On Market: 49
- Additional Information
- Geolocation: 27.4502 / -82.3896
- County: MANATEE
- City: LAKEWOOD RANCH
- Zipcode: 34211
- Subdivision: Lorraine Lakes Ph Iib3 Iic
- Provided by: SAVVY AVENUE, LLC
- Contact: Moe Mossa
- 888-490-1268

- DMCA Notice
-
DescriptionWelcome to this beautifully designed, single story home in the desirable, family oriented community of Lorraine Lakes in Lakewood Ranch. Offering 2,725 sq. ft. of spacious, open concept living, this 4 bedroom, 3 bathroom home combines luxury, comfort, and functionality in a prime location. Optional FURNITURE PACKAGE available. Enjoy serene southwest facing lake views from your private backyard oasis, complete with a heated SALTWATER pool and hot spa, perfect for relaxing sunsets or entertaining guests year round. The home also includes a 3 car garage, providing ample space for vehicles, storage, or hobbies. Inside, youll find: A thoughtfully designed split floor plan A spacious primary suite with en suite bath and walk in closets A modern kitchen with high end finishes and abundant counter space Generously sized secondary bedrooms Abundant natural light throughout the home Located just minutes from top rated schools, Waterside Place, UTC shopping mall, and a wide selection of dining and recreational options, this property is ideally positioned for convenience and lifestyle. Residents of Lorraine Lakes enjoy access to incredible community amenities, including walking trails, a clubhouse, INDOOR basketball court, fitness center, and resort style pools and splash pad. This is your opportunity to own a meticulously maintained home in one of Lakewood Ranchs most vibrant and growing communities
Property Location and Similar Properties
All
Similar






Features
Appliances
- Convection Oven
- Cooktop
- Dishwasher
- Disposal
- Dryer
- Electric Water Heater
- Exhaust Fan
- Freezer
- Ice Maker
- Microwave
- Range
- Refrigerator
- Tankless Water Heater
- Washer
Home Owners Association Fee
- 409.00
Home Owners Association Fee Includes
- Guard - 24 Hour
- Common Area Taxes
- Pool
- Electricity
- Escrow Reserves Fund
- Maintenance Structure
- Maintenance Grounds
- Maintenance
- Management
- Pest Control
- Private Road
- Recreational Facilities
- Security
- Sewer
- Trash
- Water
Association Name
- Icon
Carport Spaces
- 0.00
Close Date
- 0000-00-00
Cooling
- Central Air
- Attic Fan
Country
- US
Covered Spaces
- 0.00
Exterior Features
- Hurricane Shutters
- Lighting
- Rain Gutters
- Sidewalk
- Sliding Doors
- Sprinkler Metered
Flooring
- Tile
Garage Spaces
- 3.00
Heating
- Central
- Electric
Insurance Expense
- 0.00
Interior Features
- Attic Ventilator
- Eat-in Kitchen
- High Ceilings
- In Wall Pest System
- Open Floorplan
- Primary Bedroom Main Floor
- Solid Surface Counters
- Solid Wood Cabinets
- Split Bedroom
- Thermostat
- Tray Ceiling(s)
- Walk-In Closet(s)
- Window Treatments
Legal Description
- Lot 1164 Lorraine Lakes
Levels
- One
Living Area
- 2725.00
Area Major
- 34211 - Bradenton/Lakewood Ranch Area
Net Operating Income
- 0.00
Occupant Type
- Owner
Open Parking Spaces
- 0.00
Other Expense
- 0.00
Parcel Number
- 581263859
Pets Allowed
- Cats OK
- Dogs OK
Pool Features
- Child Safety Fence
- Fiber Optic Lighting
- Heated
- In Ground
- Lighting
- Salt Water
- Screen Enclosure
- Self Cleaning
- Tile
Property Type
- Residential
Roof
- Tile
Sewer
- Public Sewer
Tax Year
- 2024
Township
- 35
Utilities
- Cable Available
- Cable Connected
- Electricity Available
- Electricity Connected
- Natural Gas Available
- Natural Gas Connected
- Private
- Sewer Available
- Sewer Connected
- Sprinkler Recycled
- Underground Utilities
- Water Available
- Water Connected
Views
- 11
Virtual Tour Url
- https://www.propertypanorama.com/instaview/stellar/A4649659
Water Source
- Canal/Lake For Irrigation
- Public
Year Built
- 2024
Zoning Code
- N/A
Listing Data ©2025 Pinellas/Central Pasco REALTOR® Organization
The information provided by this website is for the personal, non-commercial use of consumers and may not be used for any purpose other than to identify prospective properties consumers may be interested in purchasing.Display of MLS data is usually deemed reliable but is NOT guaranteed accurate.
Datafeed Last updated on June 10, 2025 @ 12:00 am
©2006-2025 brokerIDXsites.com - https://brokerIDXsites.com
Sign Up Now for Free!X
Call Direct: Brokerage Office: Mobile: 727.710.4938
Registration Benefits:
- New Listings & Price Reduction Updates sent directly to your email
- Create Your Own Property Search saved for your return visit.
- "Like" Listings and Create a Favorites List
* NOTICE: By creating your free profile, you authorize us to send you periodic emails about new listings that match your saved searches and related real estate information.If you provide your telephone number, you are giving us permission to call you in response to this request, even if this phone number is in the State and/or National Do Not Call Registry.
Already have an account? Login to your account.

