
- Jackie Lynn, Broker,GRI,MRP
- Acclivity Now LLC
- Signed, Sealed, Delivered...Let's Connect!
No Properties Found
- Home
- Property Search
- Search results
- 7034 Honeysuckle Trail, LAKEWOOD RANCH, FL 34202
Property Photos
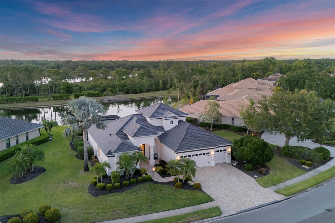

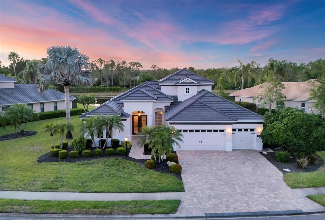
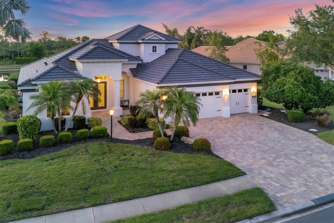
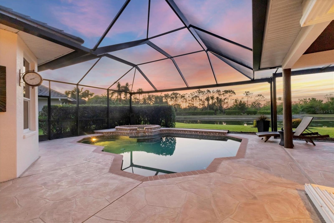
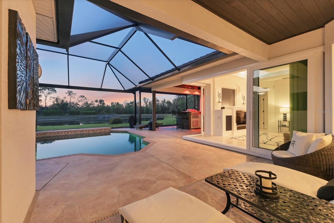
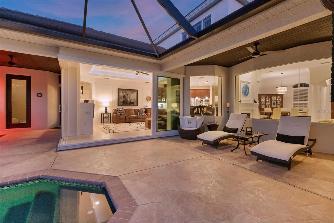
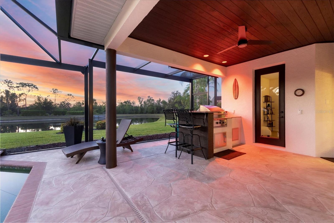
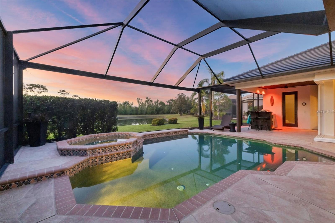
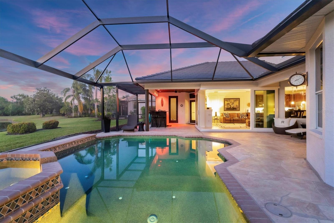
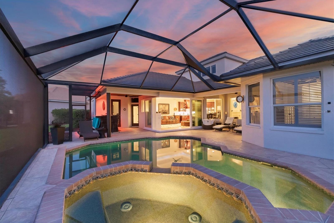
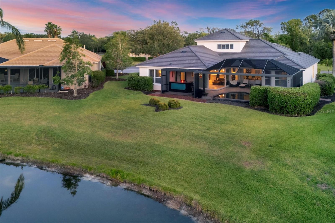
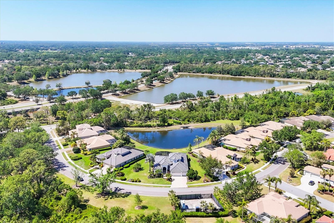
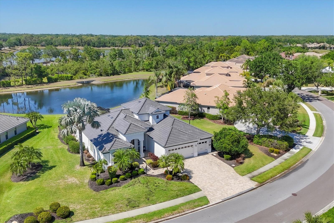
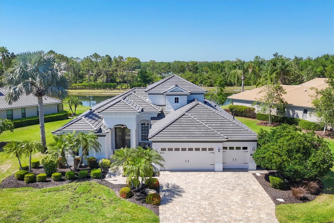
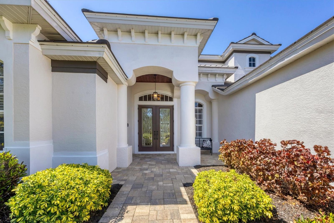
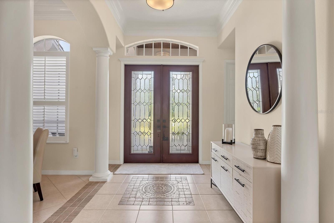

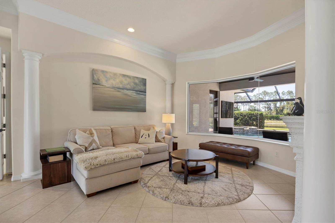
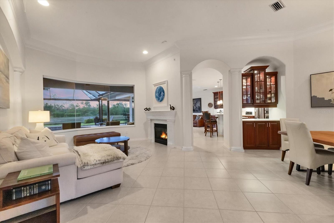
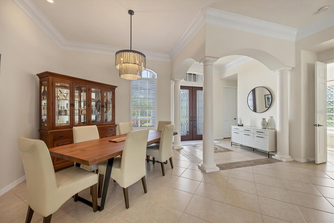
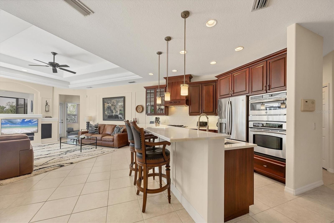

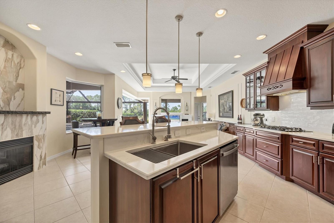
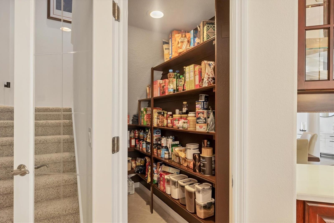
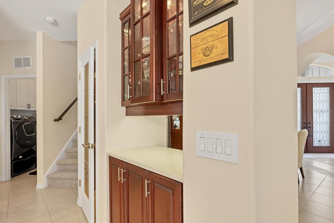
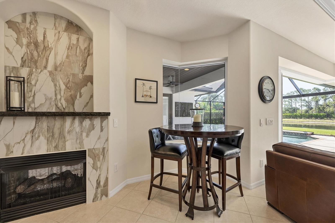
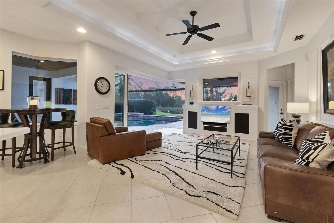
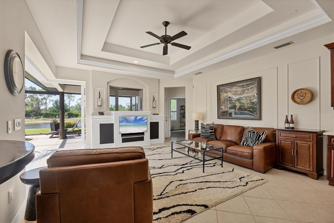
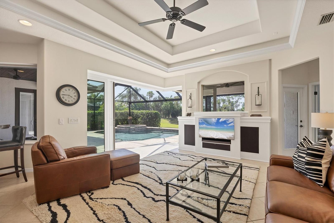
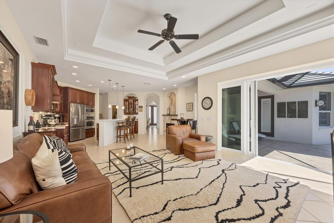
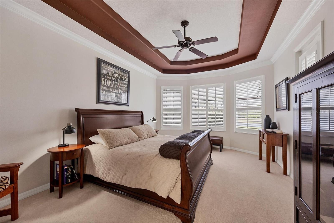
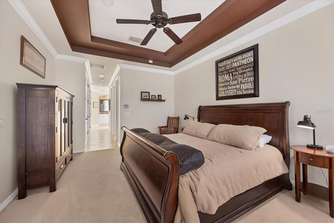
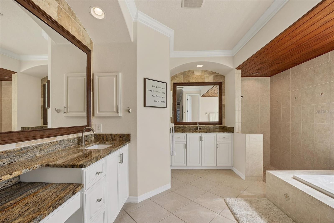
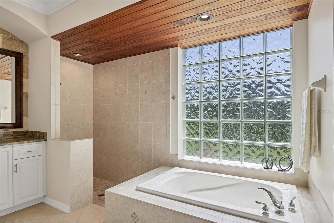
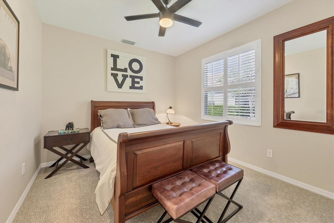
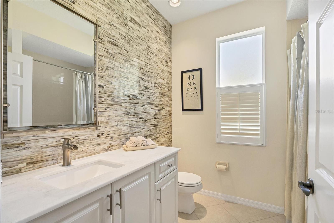
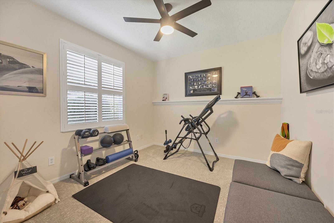
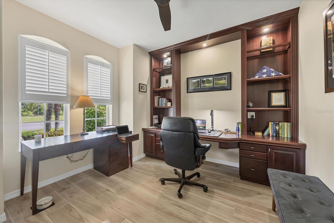
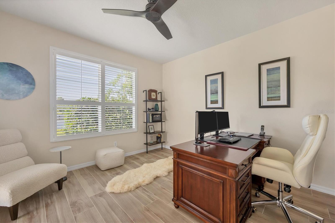
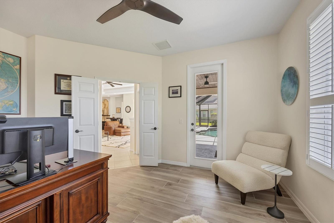
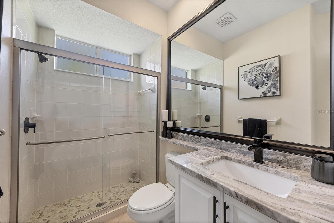
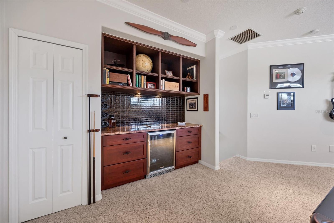
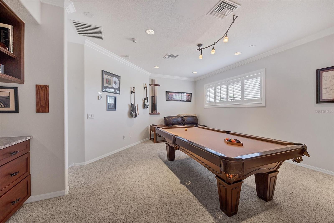
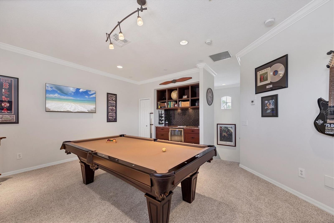
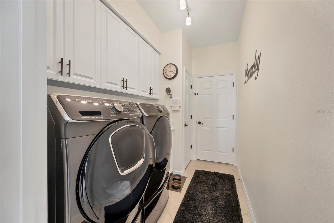
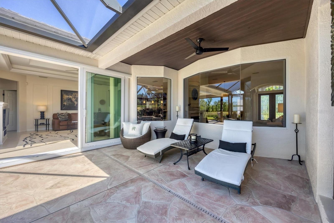
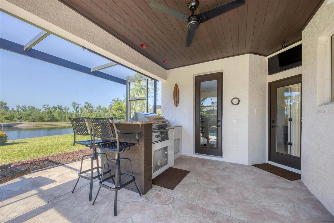
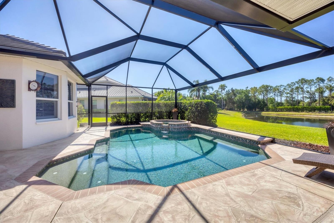
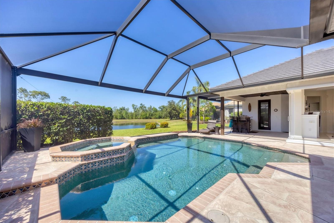
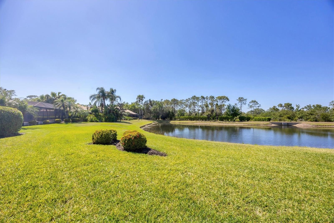
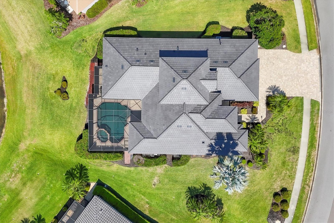
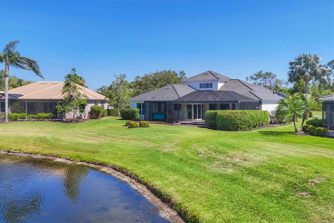
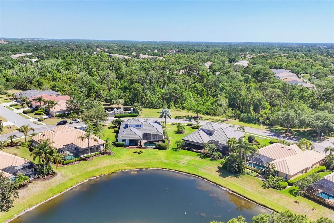
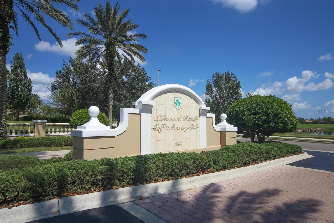
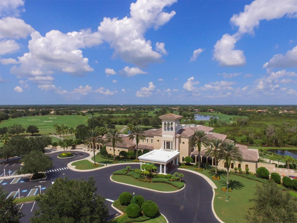
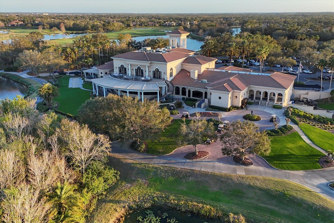
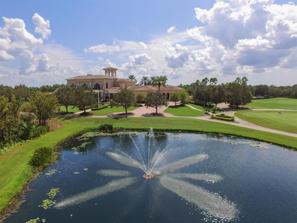
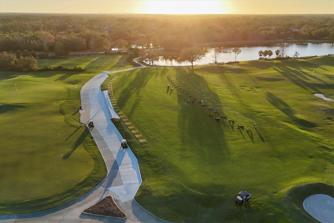
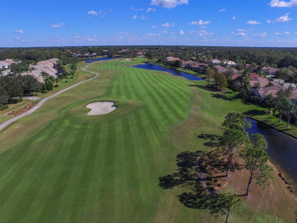
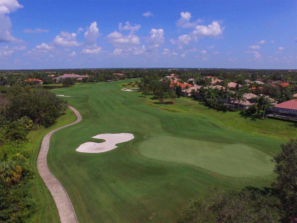

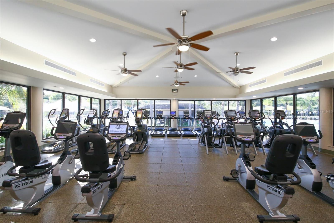
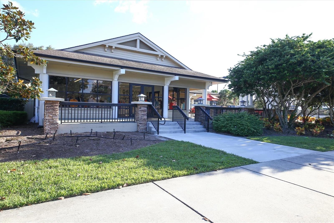
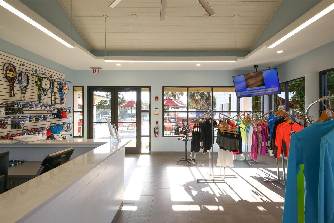

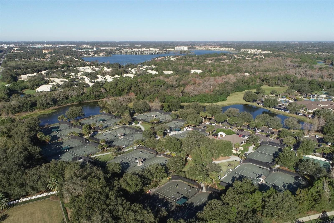
- MLS#: A4648489 ( Residential )
- Street Address: 7034 Honeysuckle Trail
- Viewed: 31
- Price: $1,250,000
- Price sqft: $294
- Waterfront: Yes
- Wateraccess: Yes
- Waterfront Type: Lake Front
- Year Built: 2003
- Bldg sqft: 4256
- Bedrooms: 4
- Total Baths: 3
- Full Baths: 3
- Garage / Parking Spaces: 3
- Days On Market: 63
- Additional Information
- Geolocation: 27.4147 / -82.4238
- County: MANATEE
- City: LAKEWOOD RANCH
- Zipcode: 34202
- Subdivision: Riverwalk Ridge
- Elementary School: Robert E Willis Elementary
- Middle School: Nolan Middle
- High School: Lakewood Ranch High
- Provided by: COLDWELL BANKER REALTY
- Contact: Julie Warren
- 941-907-1033

- DMCA Notice
-
DescriptionIf there was one word to describe this home, it's PRISTINE! Updates and upgrades galore including a BRAND NEW TILE ROOF in 2025!!! Welcome to this refreshed and remodeled, fabulous home in the heart of Lakewood Ranch. Perfectly situated on a premier homesite offering gorgeous views of the lake and preserve! The Paloma floor plan by custom builder, Lee Wetherington, includes 4 bedrooms, 3 baths, great room with a built in entertainment center, spacious dining room, living room with aquarium window, and an executive office complete with a custom all wood built in desk, cabinetry and shelving. On the second floor, retire to the spacious bonus room perfect for family movie and game nights equipped with a dry bar with granite countertops, beverage refrigerator and all wood cabinetries. The gourmet kitchen has been updated with new light and bright quartz countertops, stylish subway tile backsplash, stainless steel appliances and includes a large walk in pantry with a custom glass door and upgraded wood shelving. Unwind and enjoy on the resurfaced, extended lanai with panoramic screening enhancing the gorgeous and expansive views of the lake and preserve offering a very private and serene setting. The custom wood ceiling treatments on the lanai provide the finishing touch and add to the picturesque setting with unspoiled nature preserve views. Relax in the spa like remodeled master bath with exquisite new granite countertops, custom shower and floor tiling, his and her vanities, and a jetted soaking tub that completes the statement. Other recent upgrades include remodeled secondary baths, a newer and rebuilt 5 Ton AC Unit in 2024, newer classic and timeless interior and exterior paint, central vacuum system, tray ceilings and plantation shutters and tons of storage and a built in work bench in the 3 car garage. Riverwalk Ridge is known as the hidden gem of Lakewood Ranch because it is centrally located close to everything the Nations Top Master Planned Community offers. Lakewood Ranch Country Club is nearby with amazing amenities and membership is optional. The homes ideal location is in an A rated school district, just minutes to the Lakewood Ranch Main Street, offering fabulous restaurants, shops and entertainment, Waterside Place, UTC Mall (including Tiger Woods' new Pop Stroke and the new Mote Aquarium!), downtown Sarasota, three airports, and of course the world renowned beaches of Siesta Key, Lido Key, Longboat Key and Anna Maria Island. Call for your private showing today, this exceptional and unique property will not last long.
Property Location and Similar Properties
All
Similar






Features
Waterfront Description
- Lake Front
Appliances
- Cooktop
- Dishwasher
- Disposal
- Gas Water Heater
- Microwave
- Range
- Range Hood
- Refrigerator
- Wine Refrigerator
Home Owners Association Fee
- 102.00
Association Name
- Lakewood Ranch Town Hall
Association Phone
- 941-907-0202
Builder Model
- Paloma
Builder Name
- Lee Wetherington
Carport Spaces
- 0.00
Close Date
- 0000-00-00
Cooling
- Central Air
Country
- US
Covered Spaces
- 0.00
Exterior Features
- Outdoor Kitchen
- Rain Gutters
- Sidewalk
- Sliding Doors
Flooring
- Carpet
- Tile
- Wood
Garage Spaces
- 3.00
Heating
- Electric
High School
- Lakewood Ranch High
Insurance Expense
- 0.00
Interior Features
- Built-in Features
- Ceiling Fans(s)
- Central Vaccum
- Coffered Ceiling(s)
- Crown Molding
- Eat-in Kitchen
- High Ceilings
- Open Floorplan
- Primary Bedroom Main Floor
- Solid Surface Counters
- Stone Counters
- Thermostat
- Walk-In Closet(s)
- Window Treatments
Legal Description
- LOT 4 RIVERWALK RIDGE CYPRESS BANKS PHASE II SUBPHASE I UNITS 1&2 PI#5872.1270/9
Levels
- Two
Living Area
- 3235.00
Middle School
- Nolan Middle
Area Major
- 34202 - Bradenton/Lakewood Ranch/Lakewood Rch
Net Operating Income
- 0.00
Occupant Type
- Owner
Open Parking Spaces
- 0.00
Other Expense
- 0.00
Parcel Number
- 587212709
Parking Features
- Driveway
- Garage Door Opener
Pets Allowed
- Cats OK
- Dogs OK
- Number Limit
Pool Features
- Heated
- In Ground
- Lighting
- Screen Enclosure
- Self Cleaning
- Tile
Property Type
- Residential
Roof
- Tile
School Elementary
- Robert E Willis Elementary
Sewer
- Public Sewer
Tax Year
- 2024
Township
- 35
Utilities
- Cable Connected
- Electricity Connected
- Natural Gas Connected
- Phone Available
- Sewer Connected
- Water Connected
View
- Trees/Woods
- Water
Views
- 31
Virtual Tour Url
- https://cmsphotography.hd.pics/7034-Honeysuckle-Trail/idx
Water Source
- Public
Year Built
- 2003
Zoning Code
- PDR/WPE/
Listing Data ©2025 Pinellas/Central Pasco REALTOR® Organization
The information provided by this website is for the personal, non-commercial use of consumers and may not be used for any purpose other than to identify prospective properties consumers may be interested in purchasing.Display of MLS data is usually deemed reliable but is NOT guaranteed accurate.
Datafeed Last updated on June 21, 2025 @ 12:00 am
©2006-2025 brokerIDXsites.com - https://brokerIDXsites.com
Sign Up Now for Free!X
Call Direct: Brokerage Office: Mobile: 727.710.4938
Registration Benefits:
- New Listings & Price Reduction Updates sent directly to your email
- Create Your Own Property Search saved for your return visit.
- "Like" Listings and Create a Favorites List
* NOTICE: By creating your free profile, you authorize us to send you periodic emails about new listings that match your saved searches and related real estate information.If you provide your telephone number, you are giving us permission to call you in response to this request, even if this phone number is in the State and/or National Do Not Call Registry.
Already have an account? Login to your account.

