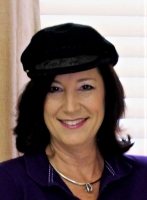
- Jackie Lynn, Broker,GRI,MRP
- Acclivity Now LLC
- Signed, Sealed, Delivered...Let's Connect!
No Properties Found
- Home
- Property Search
- Search results
- 464 Golden Gate Point 702, SARASOTA, FL 34236
Property Photos
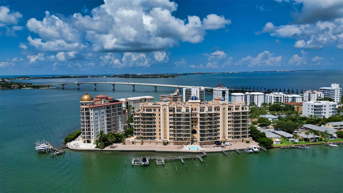

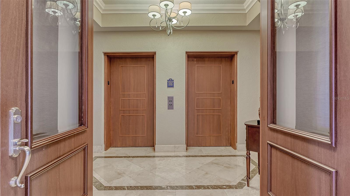
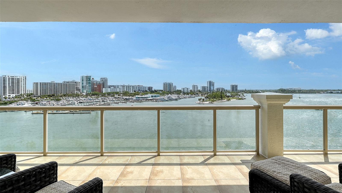
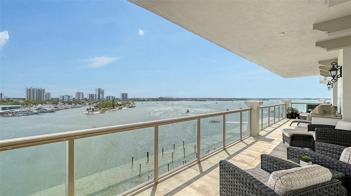
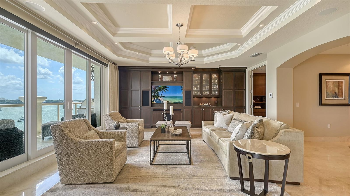
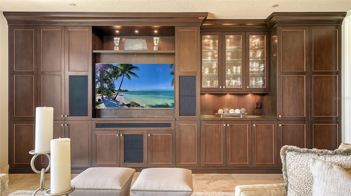
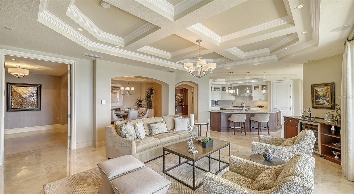
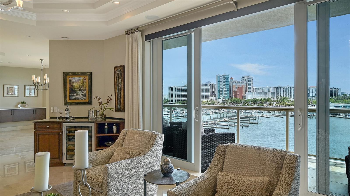
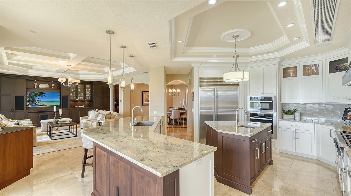
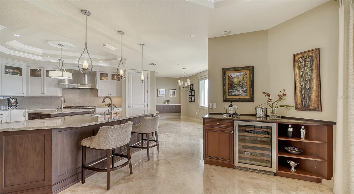
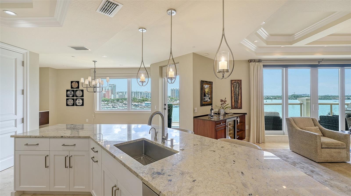
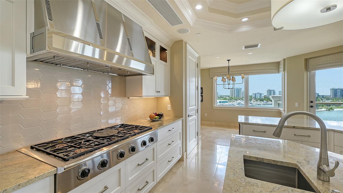
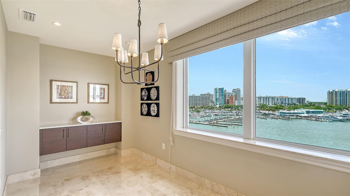
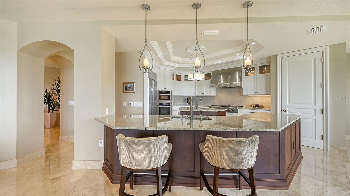
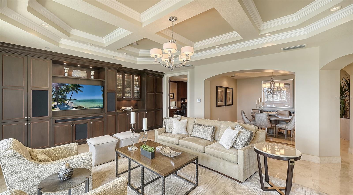
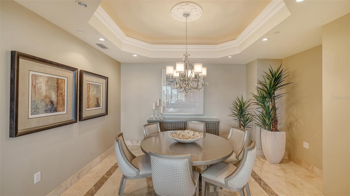
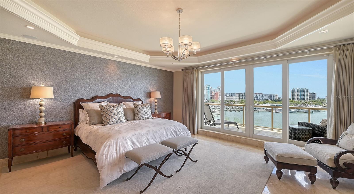
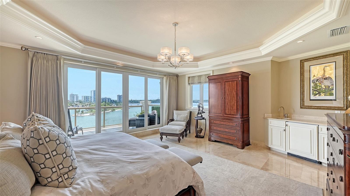
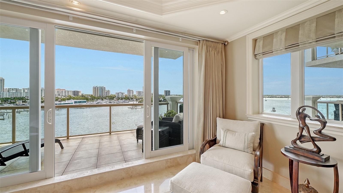
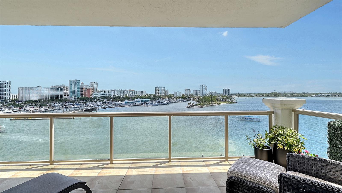
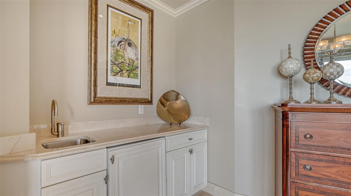

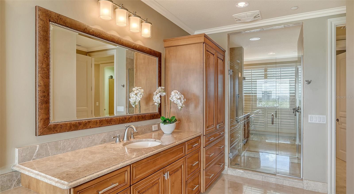
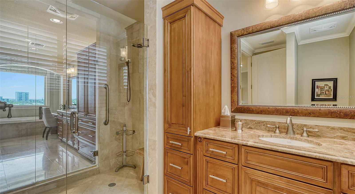
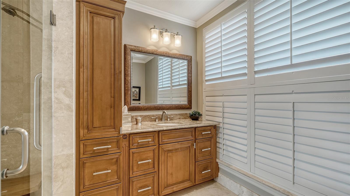

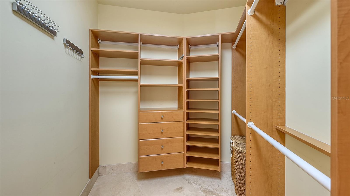
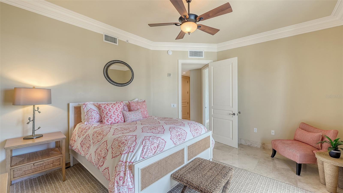
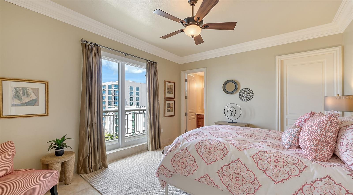

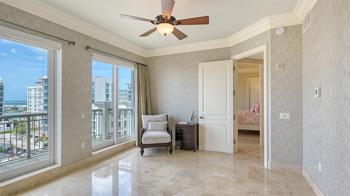
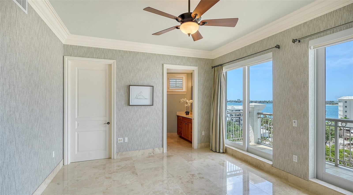
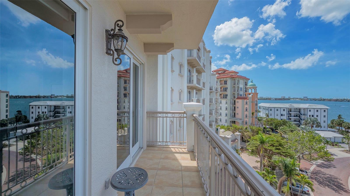
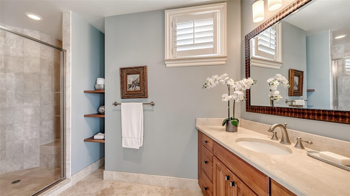
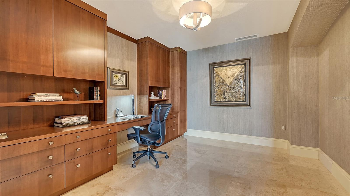
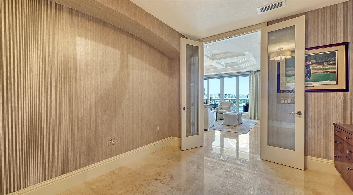
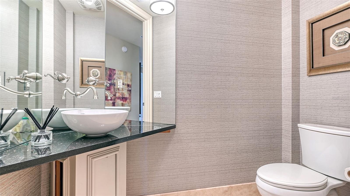
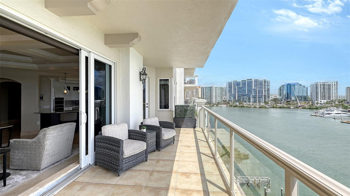
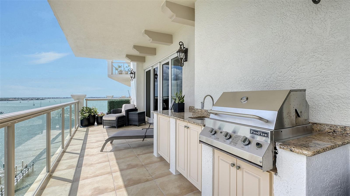
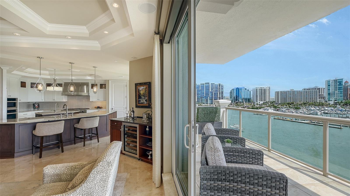
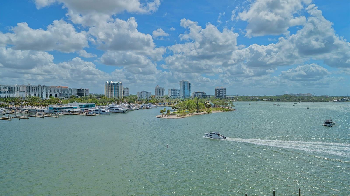
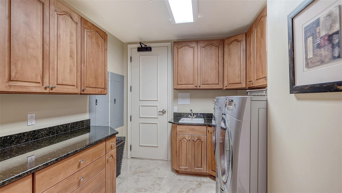
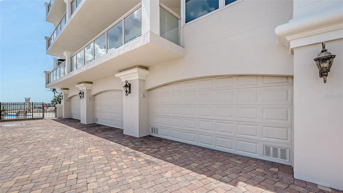
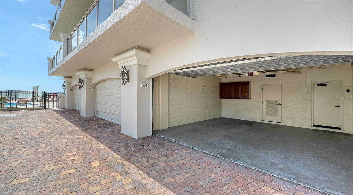
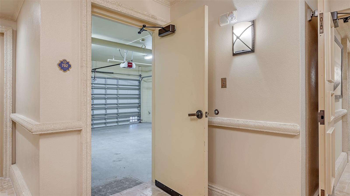
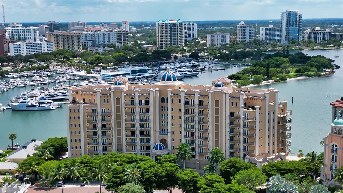
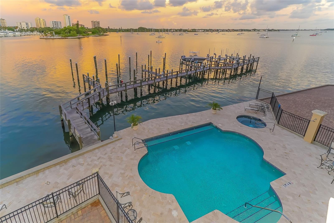
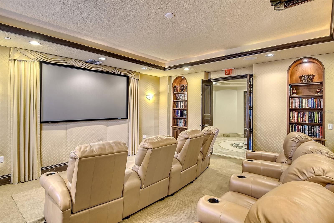
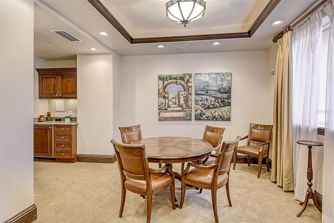
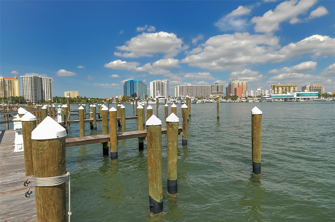
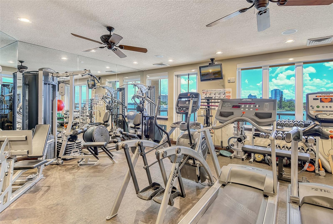
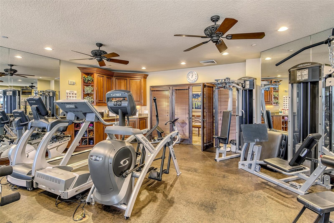
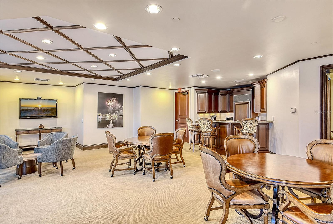
- MLS#: A4648207 ( Residential )
- Street Address: 464 Golden Gate Point 702
- Viewed: 25
- Price: $4,500,000
- Price sqft: $1,132
- Waterfront: Yes
- Wateraccess: Yes
- Waterfront Type: Bay/Harbor
- Year Built: 2006
- Bldg sqft: 3977
- Bedrooms: 3
- Total Baths: 5
- Full Baths: 4
- 1/2 Baths: 1
- Garage / Parking Spaces: 2
- Days On Market: 60
- Additional Information
- Geolocation: 27.3323 / -82.5494
- County: SARASOTA
- City: SARASOTA
- Zipcode: 34236
- Subdivision: La Bellasara
- Building: La Bellasara
- Elementary School: Southside Elementary
- Middle School: Booker Middle
- High School: Booker High
- Provided by: COLDWELL BANKER REALTY
- Contact: Ryan Ackerman, PA
- 941-383-6411

- DMCA Notice
-
DescriptionThis 7th floor, 3 BR plus den, 4.5 bath residence located in La Bellasara, a direct bayfront boutique size community set on Golden Gate Point, showcases outstanding, panoramic views of Sarasota Bay and sparkling city lights from every room. Take the private elevator to the double doors of the entry foyer, where stone floors meander the expanse of this 3,377 sq. ft. bayfront home with ceiling heights from 9 to 11 feet. The main living area provides the perfect setting for relaxation or entertainment with rich wood built ins. An updated gourmet kitchen designed for both form and function features white custom cabinetry, top of the line appliances,6 burner gas stove, center island & a walk in pantry which all opens to the generous breakfast area, dining and main living area. Ease of entertainment continues on the 42 ft. bayfront terrace complete with a summer kitchen. For quiet reflection, retreat to the library with built in bookcases & large enough for the occasional guest. The spacious, private master suite with 2 separate bathrooms & closets provides a morning bar for that cup of coffee as you step out to your bayfront terrace to watch the sunrise! Nicely set apart are 2 guest bedrooms with ensuite baths, custom built in closets and terraces. A separate 2 car garage with extra storage positioned close to the elevator allows the feeling of living in your own private home without all the upkeep. Amenities include concierge services, heated pool and spa, fully equipped fitness center, theater, meeting & social room plus a courtesy day dock. La Bellasara is a gated, pet friendly community. Furnishings are available separately. Vacant easily shown.
Property Location and Similar Properties
All
Similar






Features
Waterfront Description
- Bay/Harbor
Appliances
- Built-In Oven
- Dishwasher
- Disposal
- Dryer
- Electric Water Heater
- Exhaust Fan
- Microwave
- Range Hood
- Refrigerator
- Washer
- Wine Refrigerator
Association Amenities
- Elevator(s)
- Fitness Center
- Gated
- Maintenance
- Pool
- Recreation Facilities
- Security
- Spa/Hot Tub
Home Owners Association Fee
- 0.00
Home Owners Association Fee Includes
- Common Area Taxes
- Pool
- Escrow Reserves Fund
- Insurance
- Maintenance Structure
- Maintenance Grounds
- Management
- Pest Control
- Recreational Facilities
- Security
- Sewer
- Trash
- Water
Association Name
- AMI - Neil Fleet
Association Phone
- 941-383-3200
Carport Spaces
- 0.00
Close Date
- 0000-00-00
Cooling
- Central Air
- Zoned
Country
- US
Covered Spaces
- 0.00
Exterior Features
- Balcony
- Lighting
- Outdoor Grill
- Outdoor Kitchen
- Sidewalk
- Sliding Doors
- Storage
Fencing
- Other
Flooring
- Marble
Furnished
- Unfurnished
Garage Spaces
- 2.00
Heating
- Central
- Electric
- Zoned
High School
- Booker High
Insurance Expense
- 0.00
Interior Features
- Built-in Features
- Ceiling Fans(s)
- Coffered Ceiling(s)
- Crown Molding
- Dry Bar
- Eat-in Kitchen
- Elevator
- High Ceilings
- Open Floorplan
- Primary Bedroom Main Floor
- Solid Surface Counters
- Solid Wood Cabinets
- Stone Counters
- Thermostat
- Tray Ceiling(s)
- Walk-In Closet(s)
- Wet Bar
- Window Treatments
Legal Description
- UNIT 702
- LA BELLASARA
Levels
- One
Living Area
- 3377.00
Lot Features
- City Limits
- Near Marina
- Near Public Transit
- Sidewalk
- Street Brick
Middle School
- Booker Middle
Area Major
- 34236 - Sarasota
Net Operating Income
- 0.00
Occupant Type
- Vacant
Open Parking Spaces
- 0.00
Other Expense
- 0.00
Parcel Number
- 2010095021
Parking Features
- Circular Driveway
- Covered
- Deeded
- Garage Door Opener
- Ground Level
- Guest
- Off Street
- Open
- Portico
- Reserved
- Basement
Pets Allowed
- Cats OK
- Dogs OK
- Number Limit
- Yes
Pool Features
- Gunite
- Heated
- In Ground
Property Condition
- Completed
Property Type
- Residential
Roof
- Concrete
School Elementary
- Southside Elementary
Sewer
- Public Sewer
Style
- Custom
- Other
Tax Year
- 2024
Township
- 36
Unit Number
- 702
Utilities
- BB/HS Internet Available
- Cable Available
- Electricity Connected
- Natural Gas Available
- Natural Gas Connected
- Public
- Sewer Connected
- Water Available
- Water Connected
View
- City
- Water
Views
- 25
Virtual Tour Url
- https://pix360.com/phototour3/39634/
Water Source
- Public
Year Built
- 2006
Zoning Code
- RMF5
Listing Data ©2025 Pinellas/Central Pasco REALTOR® Organization
The information provided by this website is for the personal, non-commercial use of consumers and may not be used for any purpose other than to identify prospective properties consumers may be interested in purchasing.Display of MLS data is usually deemed reliable but is NOT guaranteed accurate.
Datafeed Last updated on June 10, 2025 @ 12:00 am
©2006-2025 brokerIDXsites.com - https://brokerIDXsites.com
Sign Up Now for Free!X
Call Direct: Brokerage Office: Mobile: 727.710.4938
Registration Benefits:
- New Listings & Price Reduction Updates sent directly to your email
- Create Your Own Property Search saved for your return visit.
- "Like" Listings and Create a Favorites List
* NOTICE: By creating your free profile, you authorize us to send you periodic emails about new listings that match your saved searches and related real estate information.If you provide your telephone number, you are giving us permission to call you in response to this request, even if this phone number is in the State and/or National Do Not Call Registry.
Already have an account? Login to your account.

