
- Jackie Lynn, Broker,GRI,MRP
- Acclivity Now LLC
- Signed, Sealed, Delivered...Let's Connect!
No Properties Found
- Home
- Property Search
- Search results
- 7620 Westmoreland Drive, SARASOTA, FL 34243
Property Photos
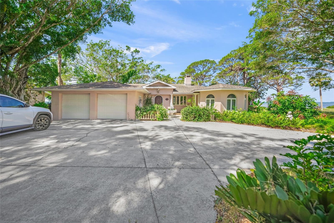

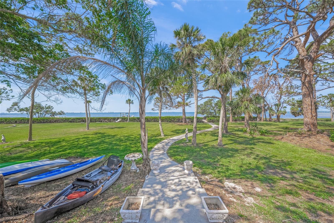
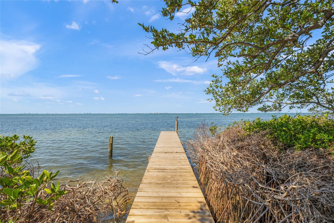
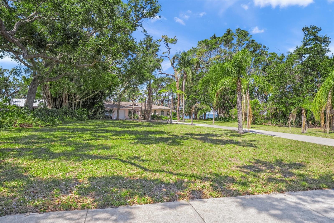
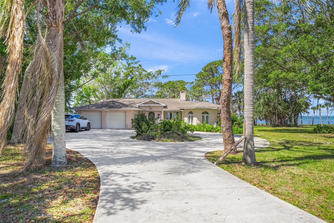
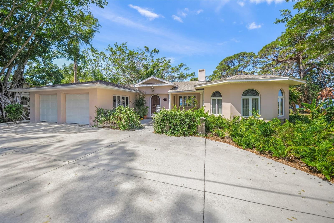
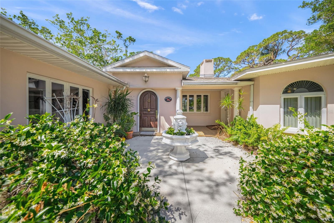
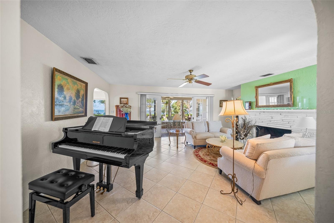
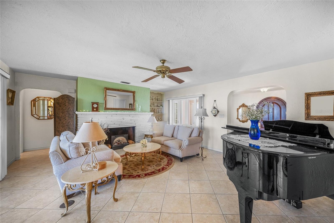
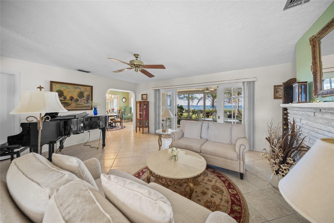
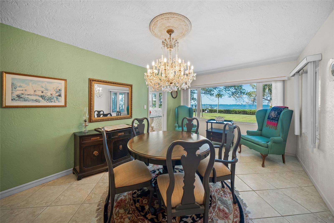
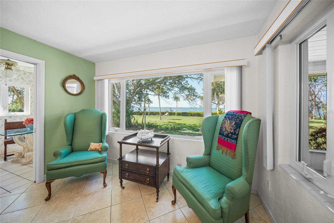
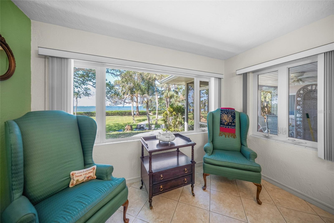
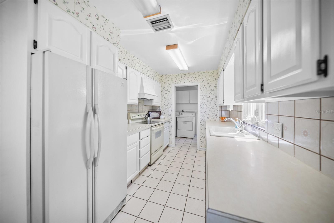
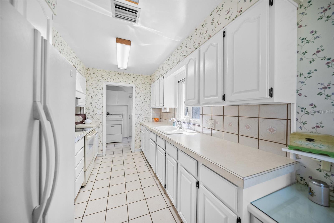
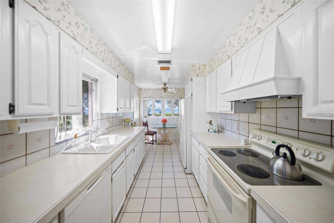
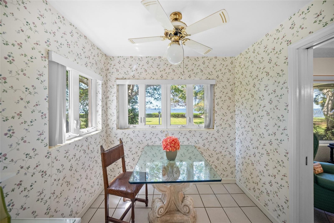
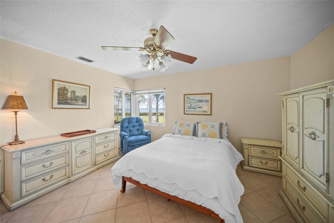
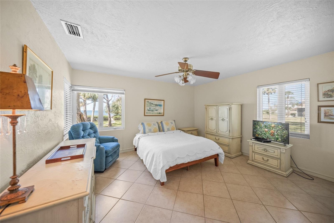
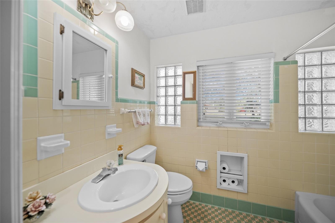
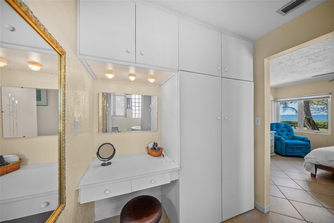
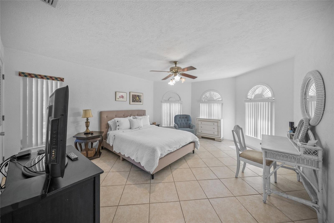
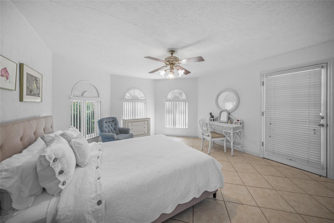
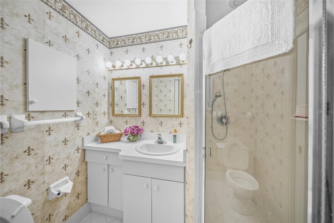
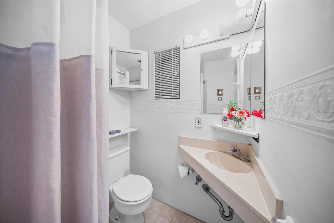
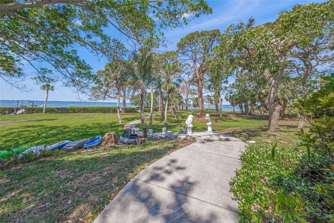
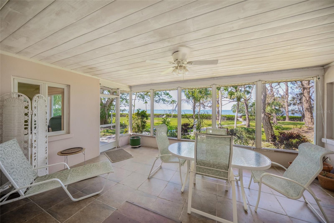
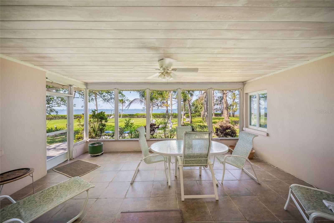
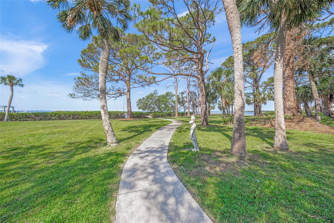
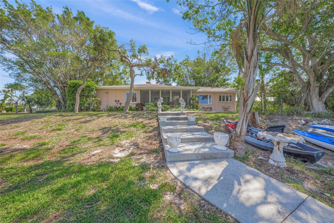
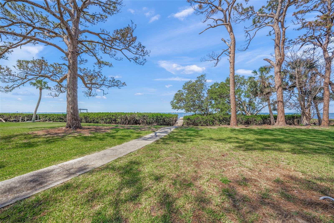
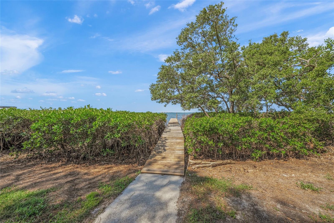
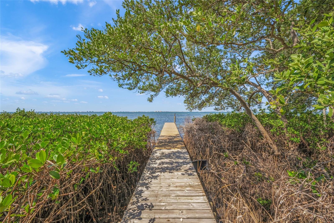
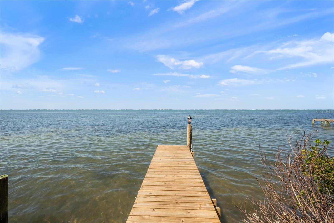
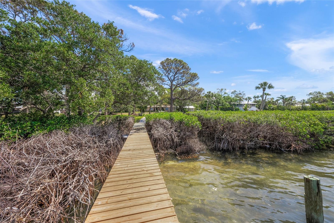


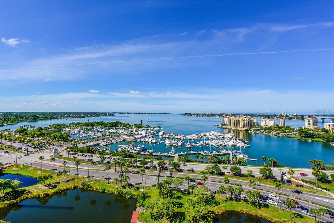

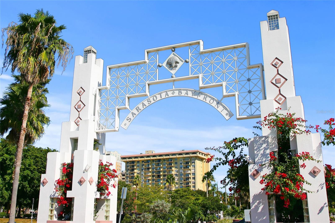
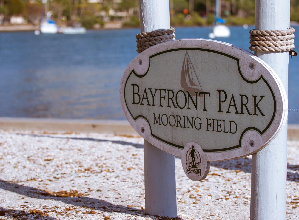



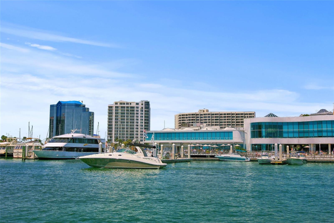
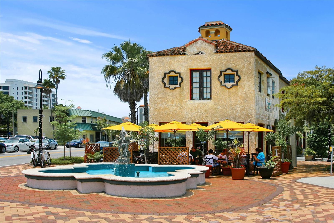
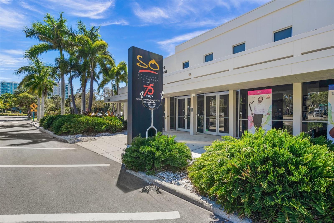


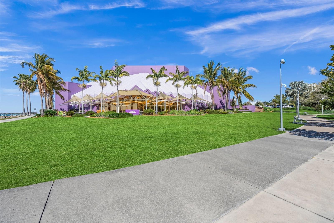
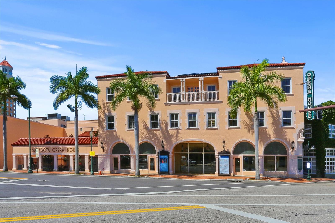
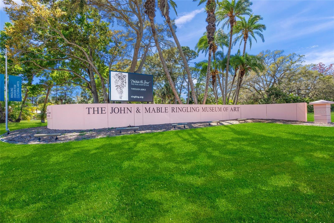
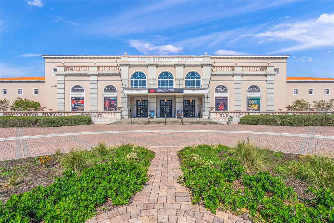
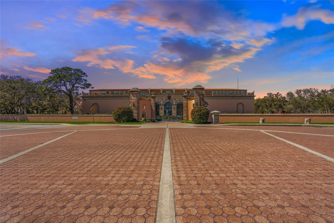

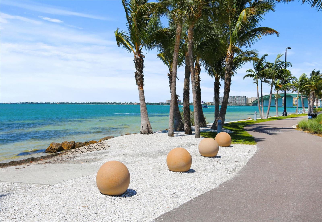
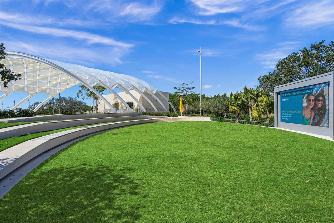
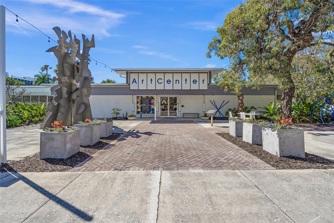
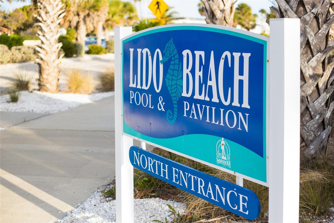
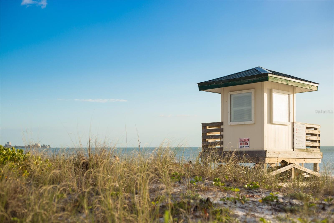

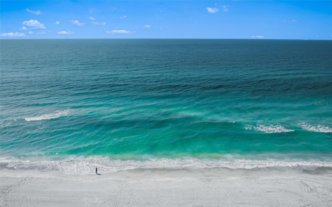








- MLS#: A4648023 ( Residential )
- Street Address: 7620 Westmoreland Drive
- Viewed: 38
- Price: $1,599,000
- Price sqft: $653
- Waterfront: Yes
- Wateraccess: Yes
- Waterfront Type: Bay/Harbor
- Year Built: 1948
- Bldg sqft: 2447
- Bedrooms: 2
- Total Baths: 3
- Full Baths: 3
- Garage / Parking Spaces: 2
- Days On Market: 45
- Additional Information
- Geolocation: 27.4044 / -82.5723
- County: MANATEE
- City: SARASOTA
- Zipcode: 34243
- Subdivision: Whitfield Estates
- Elementary School: Florine J. Abel Elementary
- Middle School: Electa Arcotte Lee Magnet
- High School: Bayshore High
- Provided by: RE/MAX ALLIANCE GROUP
- Contact: Ryan Brown
- 941-954-5454

- DMCA Notice
-
DescriptionThis is the one * location, location, location * almost 1 acre bayfront family estate * this exceptional whitfield estates home offers a rare opportunity to design your own dream waterfront estate on a 35,000 square foot lot and an impressive 139 foot of direct bay frontage * these panoramic bay views are a must see, capturing views of longboat key and the skyline of downtown sarasota * this impeccably maintained home has been in the family for multiple generations * 2 bedrooms * 3 bathrooms * 2 car garage * 1662+/ sqft a/c plus a large screened lanai * for your boating & fishing pleasure, enjoy your private dock with easy bay & icw access * impact glass windows * tile floors throughout * this is a great full time home or would make a perfect rental home while you design your dream home * this home was high & dry during past storms no water damage * this is the lifestyle you & your family are looking for * it's a great home for entertaining or simply relaxing in your slice of paradise * there is a voluntary neighborhood association which is $30. 00 annually and provides 6 meetings a year at the sara bay country club, neighborhood events and culinary cards that allow members to dine at the club, paying by cash or credit card. No golf privileges, however. Central location minutes to downtown sarasota, pristine beaches, all of sarasota and bradenton's vibrant amenities, renowned theaters, museums, art galleries, dining & shopping * one look& you'll fall in love *
Property Location and Similar Properties
All
Similar






Features
Waterfront Description
- Bay/Harbor
Appliances
- Dishwasher
- Dryer
- Range
- Refrigerator
- Washer
Home Owners Association Fee
- 0.00
Carport Spaces
- 0.00
Close Date
- 0000-00-00
Cooling
- Central Air
Country
- US
Covered Spaces
- 0.00
Exterior Features
- Other
Flooring
- Tile
Garage Spaces
- 2.00
Heating
- Central
High School
- Bayshore High
Insurance Expense
- 0.00
Interior Features
- Ceiling Fans(s)
- Eat-in Kitchen
- Open Floorplan
- Split Bedroom
- Walk-In Closet(s)
- Window Treatments
Legal Description
- LOTS 5
- 6
- 13
- S1/2 OF LOT 14 BLK 7
- WHITFIELD ESTATES
- ACCORDING TO PLAT REC PB 2 P 127A-128A
- THE SD SLY 1/2 OF SD LOT 14 BEING A PARALLELOGRAM 35 FT IN WIDTH & 135 FT IN DEPTH EXTENDING NLY FROM THE SLY BDRY OF S LOT 14 BLK 7
- TOGETHER WITH ALL LAND LYING BETWEEN THE WATERS OF SARASOTA BAY & SD LOTS 5 & 6. (1470/1822); SUBJ TO PERPETUAL AVIGATION EASEMENT
Levels
- One
Living Area
- 1662.00
Lot Features
- FloodZone
- Oversized Lot
Middle School
- Electa Arcotte Lee Magnet
Area Major
- 34243 - Sarasota
Net Operating Income
- 0.00
Occupant Type
- Vacant
Open Parking Spaces
- 0.00
Other Expense
- 0.00
Parcel Number
- 6679000007
Parking Features
- Driveway
Pets Allowed
- Yes
Property Type
- Residential
Roof
- Shingle
School Elementary
- Florine J. Abel Elementary
Sewer
- Public Sewer
Tax Year
- 2024
Township
- 35S
Utilities
- Cable Connected
- Electricity Connected
- Water Connected
View
- Water
Views
- 38
Virtual Tour Url
- https://tours.srq360media.com/7620westmorelanddrive/?mls
Water Source
- Public
Year Built
- 1948
Zoning Code
- RSF3/WR/
Listing Data ©2025 Pinellas/Central Pasco REALTOR® Organization
The information provided by this website is for the personal, non-commercial use of consumers and may not be used for any purpose other than to identify prospective properties consumers may be interested in purchasing.Display of MLS data is usually deemed reliable but is NOT guaranteed accurate.
Datafeed Last updated on June 7, 2025 @ 12:00 am
©2006-2025 brokerIDXsites.com - https://brokerIDXsites.com
Sign Up Now for Free!X
Call Direct: Brokerage Office: Mobile: 727.710.4938
Registration Benefits:
- New Listings & Price Reduction Updates sent directly to your email
- Create Your Own Property Search saved for your return visit.
- "Like" Listings and Create a Favorites List
* NOTICE: By creating your free profile, you authorize us to send you periodic emails about new listings that match your saved searches and related real estate information.If you provide your telephone number, you are giving us permission to call you in response to this request, even if this phone number is in the State and/or National Do Not Call Registry.
Already have an account? Login to your account.

