
- Jackie Lynn, Broker,GRI,MRP
- Acclivity Now LLC
- Signed, Sealed, Delivered...Let's Connect!
No Properties Found
- Home
- Property Search
- Search results
- 6311 Sturbridge Court, SARASOTA, FL 34238
Property Photos
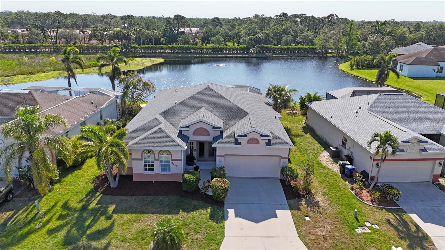

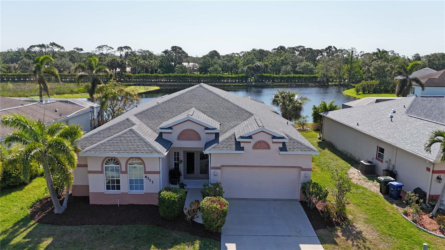
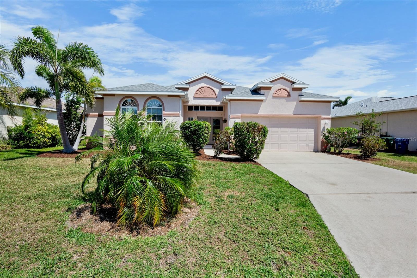
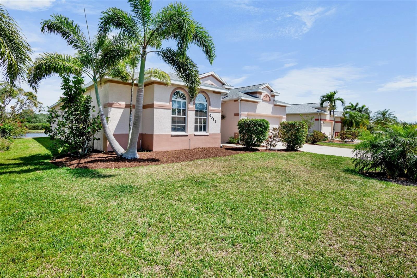
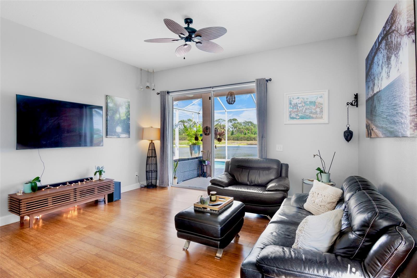
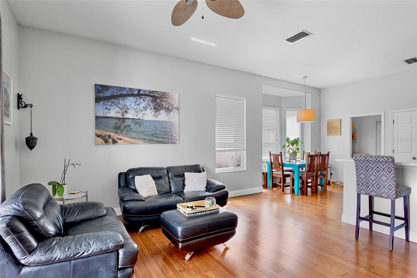
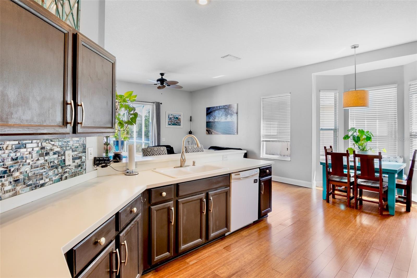
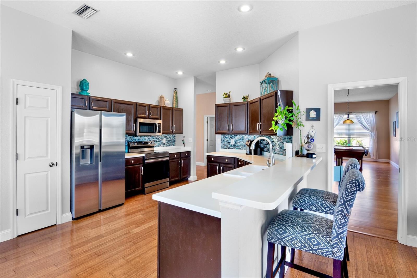
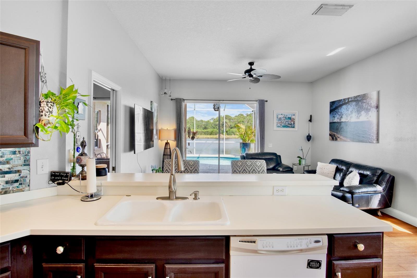
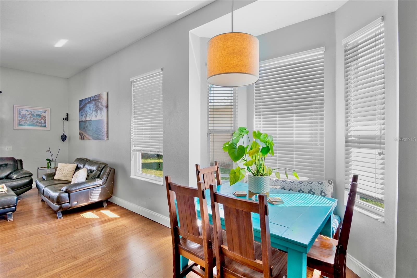
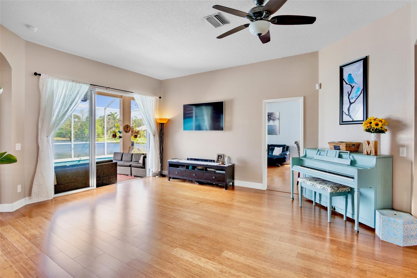
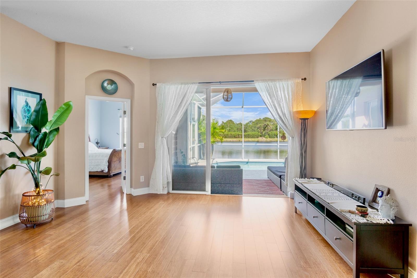
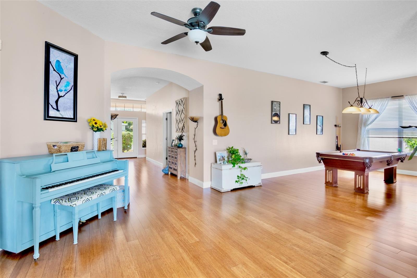
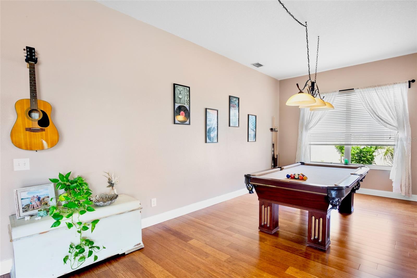
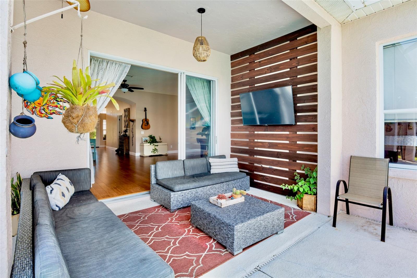
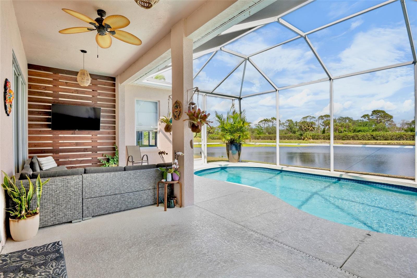

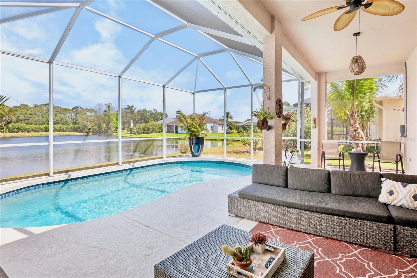
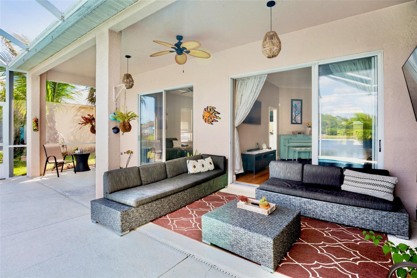
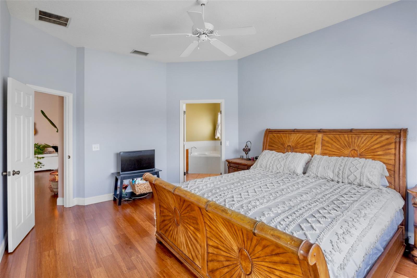
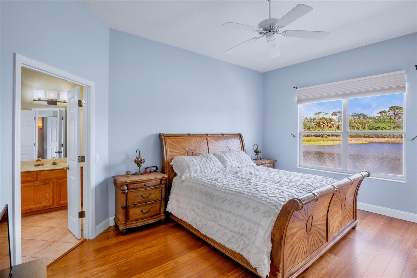

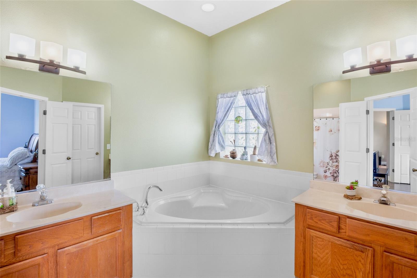
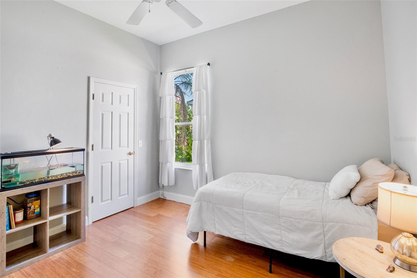
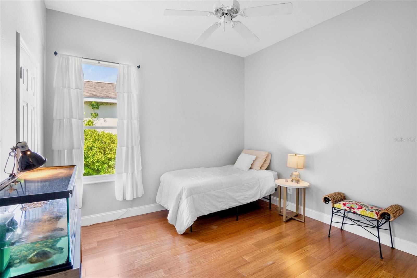
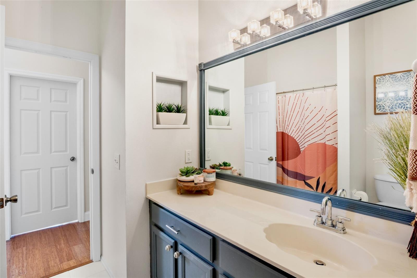
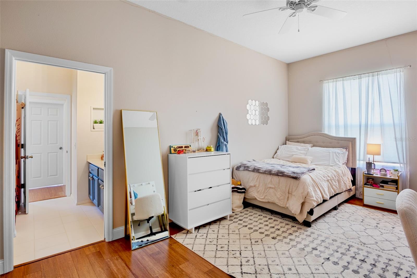
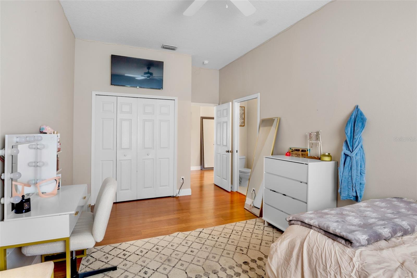

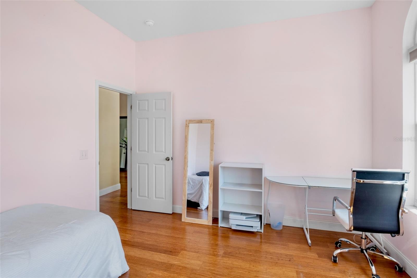

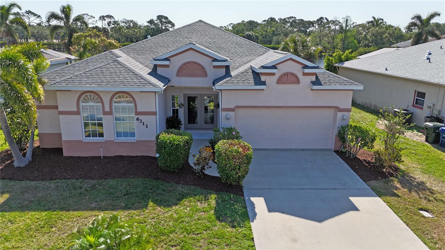
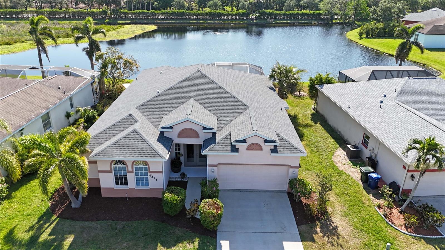
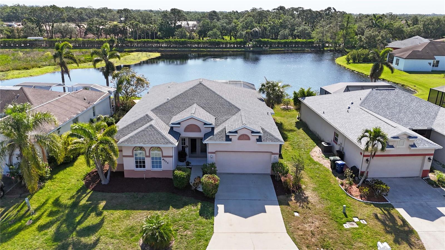
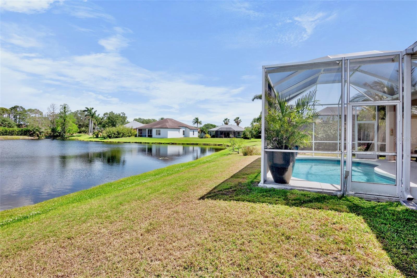
- MLS#: A4647960 ( Residential )
- Street Address: 6311 Sturbridge Court
- Viewed: 10
- Price: $599,000
- Price sqft: $195
- Waterfront: Yes
- Wateraccess: Yes
- Waterfront Type: Lake Front,Pond
- Year Built: 1999
- Bldg sqft: 3066
- Bedrooms: 4
- Total Baths: 2
- Full Baths: 2
- Garage / Parking Spaces: 2
- Days On Market: 51
- Additional Information
- Geolocation: 27.258 / -82.466
- County: SARASOTA
- City: SARASOTA
- Zipcode: 34238
- Subdivision: Wellington Chase
- Elementary School: Ashton Elementary
- Middle School: Sarasota Middle
- High School: Riverview High
- Provided by: CP REALTY INTERNATIONAL
- Contact: Claude Pierre
- 941-685-8441

- DMCA Notice
-
DescriptionWelcome to this beautifully maintained 4 bedroom, 2 bath (easily adaptable to 3 bedrooms + a den) home located in the highly sought after community of Wellington Chase in Palmer Ranch. Offering a floor plan of 2,369 square feet of thoughtfully designed living space, this residence is packed with upgrades and features that provide both comfort and peace of mind. Some of the Key Features Include: A BRAND NEW ROOF, New A/C System (2019), Complete Home Re pipe for added peace of mind, Elegant Bamboo Flooring for a warm and sophisticated touch, Rescreened Pool Cage Perfect for enjoying Floridas sunshine, Stunning Water Views Enjoy sunrise reflections over the lake day in and day out. The heart of the home is the spacious kitchen, featuring scratch resistant countertops, a stylish coordinating backsplash, and newer stainless steel appliancesideal for entertaining or casual family meals. The smart split bedroom floor plan ensures privacy for all, while the open living areas offer a seamless flow for everyday living or special gatherings. Step outside to your private, screened in pool area and take in the breathtaking lake views. Whether youre relaxing with a morning coffee or hosting guests, this space is a true retreat. Located just minutes from The Legacy Trail, world class dining and shopping, and the pristine sands of Siesta Key Beach, this home offers the ultimate Florida lifestyle.Dont miss this incredible opportunityschedule your private showing today before its too late!
Property Location and Similar Properties
All
Similar






Features
Waterfront Description
- Lake Front
- Pond
Appliances
- Dishwasher
- Disposal
- Dryer
- Microwave
- Range
- Refrigerator
- Washer
Home Owners Association Fee
- 390.00
Home Owners Association Fee Includes
- Management
Association Name
- Bob Essey
Association Phone
- 412-999-5974
Carport Spaces
- 0.00
Close Date
- 0000-00-00
Cooling
- Central Air
Country
- US
Covered Spaces
- 0.00
Exterior Features
- Sidewalk
- Sliding Doors
Flooring
- Bamboo
- Tile
Garage Spaces
- 2.00
Heating
- Central
High School
- Riverview High
Insurance Expense
- 0.00
Interior Features
- High Ceilings
- Kitchen/Family Room Combo
- Solid Surface Counters
- Split Bedroom
- Thermostat
Legal Description
- LOT 30 WELLINGTON CHASE UNIT 3
Levels
- One
Living Area
- 2369.00
Lot Features
- Cleared
- In County
- Sidewalk
- Paved
Middle School
- Sarasota Middle
Area Major
- 34238 - Sarasota/Sarasota Square
Net Operating Income
- 0.00
Occupant Type
- Owner
Open Parking Spaces
- 0.00
Other Expense
- 0.00
Parcel Number
- 0098080030
Parking Features
- Driveway
Pets Allowed
- Yes
Pool Features
- Gunite
- In Ground
- Screen Enclosure
Property Condition
- Completed
Property Type
- Residential
Roof
- Shingle
School Elementary
- Ashton Elementary
Sewer
- Public Sewer
Style
- Florida
Tax Year
- 2024
Township
- 37
Utilities
- Cable Available
- Cable Connected
- Electricity Connected
- Public
- Sewer Connected
- Underground Utilities
View
- Water
Views
- 10
Virtual Tour Url
- https://www.propertypanorama.com/instaview/stellar/A4647960
Water Source
- Public
Year Built
- 1999
Zoning Code
- RSF3
Listing Data ©2025 Pinellas/Central Pasco REALTOR® Organization
The information provided by this website is for the personal, non-commercial use of consumers and may not be used for any purpose other than to identify prospective properties consumers may be interested in purchasing.Display of MLS data is usually deemed reliable but is NOT guaranteed accurate.
Datafeed Last updated on June 4, 2025 @ 12:00 am
©2006-2025 brokerIDXsites.com - https://brokerIDXsites.com
Sign Up Now for Free!X
Call Direct: Brokerage Office: Mobile: 727.710.4938
Registration Benefits:
- New Listings & Price Reduction Updates sent directly to your email
- Create Your Own Property Search saved for your return visit.
- "Like" Listings and Create a Favorites List
* NOTICE: By creating your free profile, you authorize us to send you periodic emails about new listings that match your saved searches and related real estate information.If you provide your telephone number, you are giving us permission to call you in response to this request, even if this phone number is in the State and/or National Do Not Call Registry.
Already have an account? Login to your account.

