
- Jackie Lynn, Broker,GRI,MRP
- Acclivity Now LLC
- Signed, Sealed, Delivered...Let's Connect!
No Properties Found
- Home
- Property Search
- Search results
- 2605 Sunnybrook Drive, SARASOTA, FL 34239
Property Photos
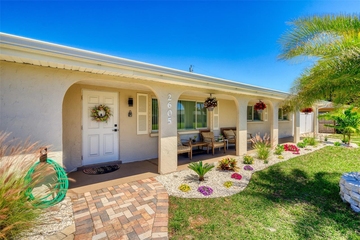

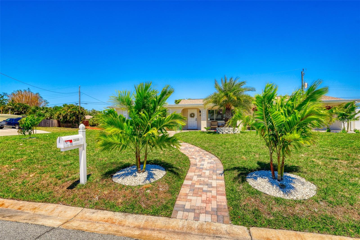
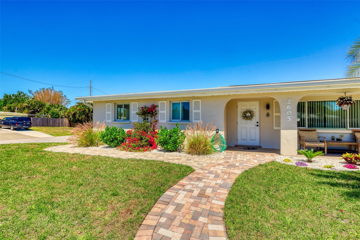
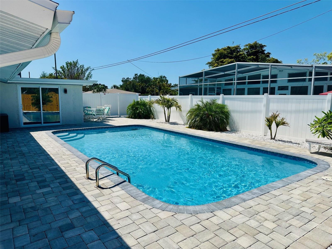
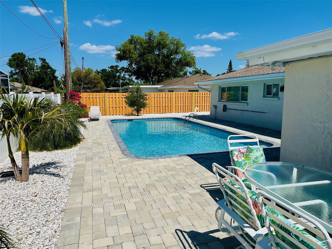
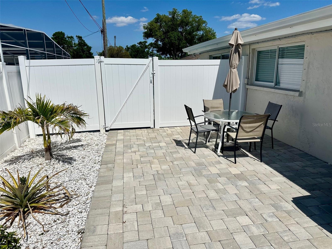
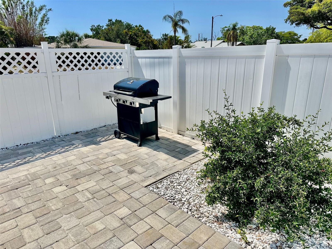
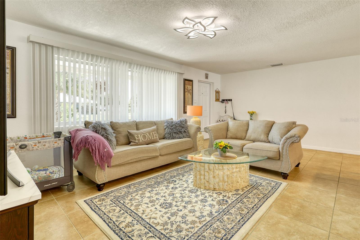
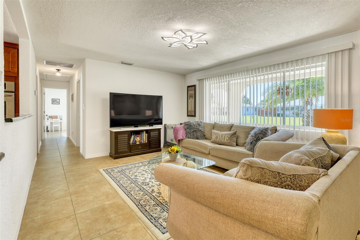
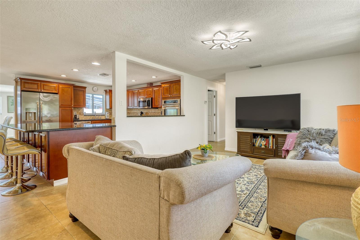
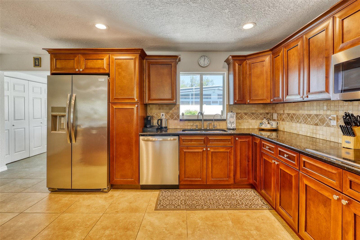
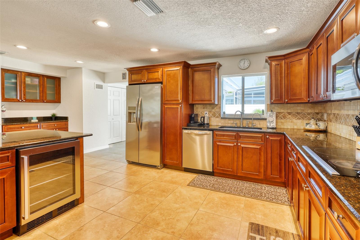
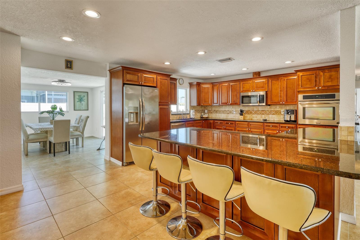
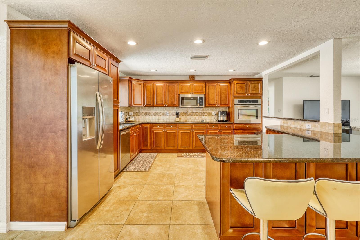
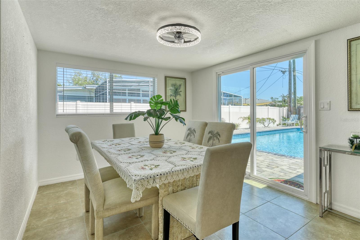
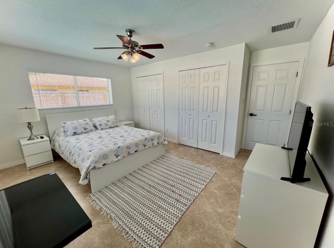
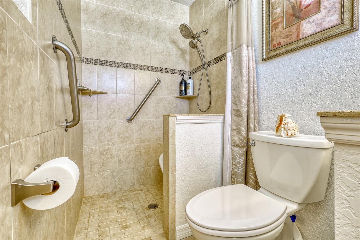
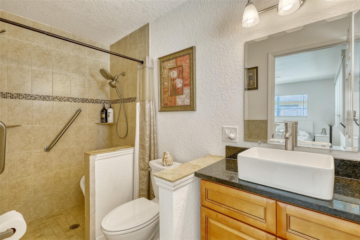
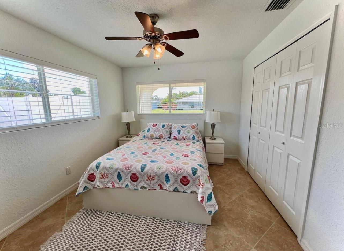
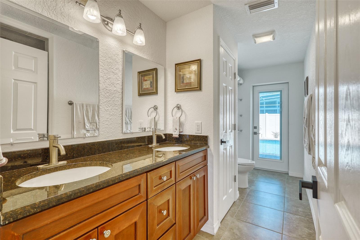
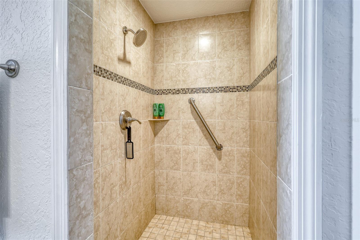
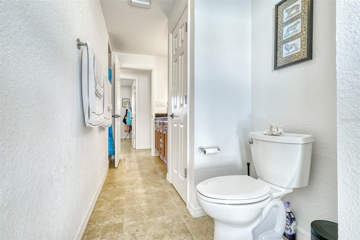
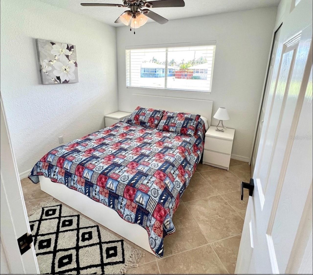
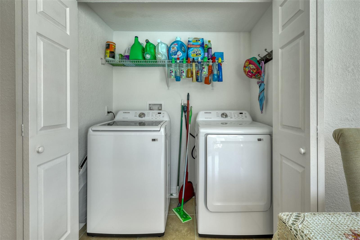
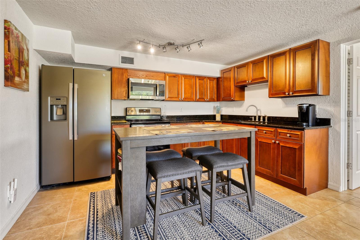
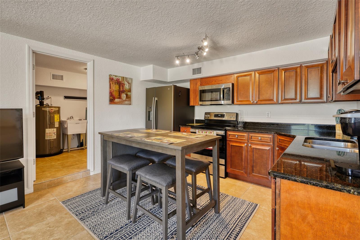
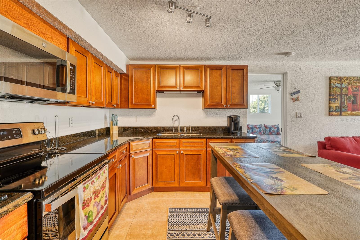
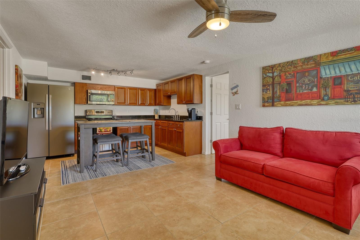
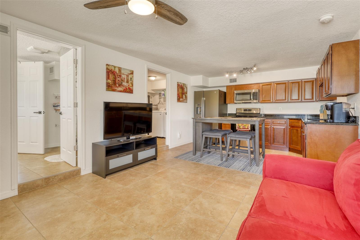
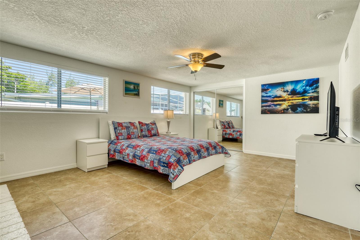
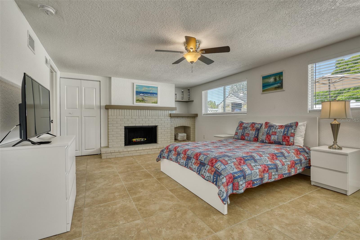
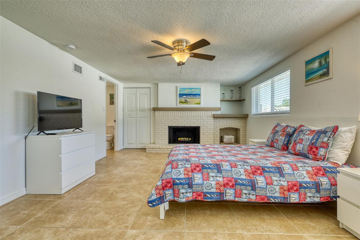
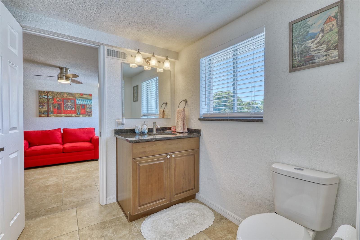
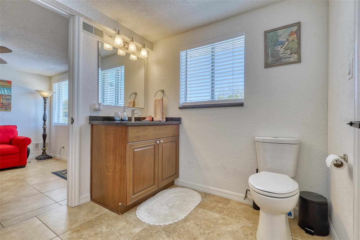
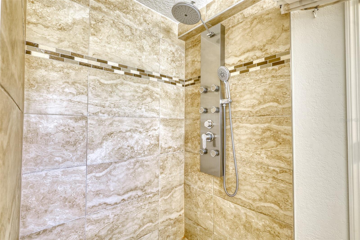
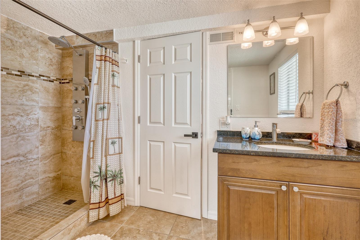
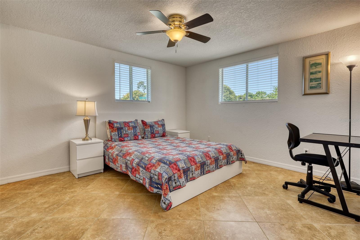
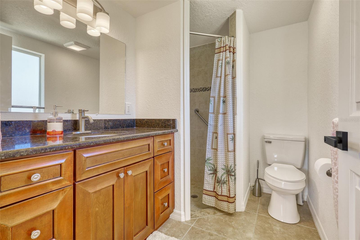

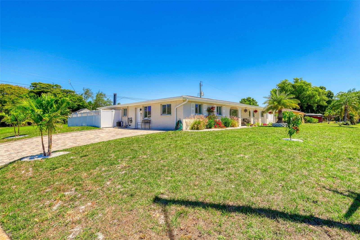
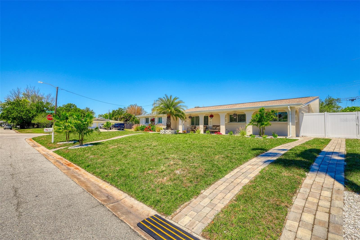
- MLS#: A4647728 ( Residential )
- Street Address: 2605 Sunnybrook Drive
- Viewed: 29
- Price: $975,000
- Price sqft: $299
- Waterfront: No
- Year Built: 1956
- Bldg sqft: 3256
- Bedrooms: 5
- Total Baths: 4
- Full Baths: 4
- Days On Market: 38
- Additional Information
- Geolocation: 27.3092 / -82.5172
- County: SARASOTA
- City: SARASOTA
- Zipcode: 34239
- Subdivision: South Gate
- Elementary School: Soutide
- Middle School: Brookside
- High School: Sarasota

- DMCA Notice
-
DescriptionRare gem in Sarasota's highly desirable Southgate neighborhood, just minutes from Siesta Key Beach, St. Armands Circle and vibrant downtown Sarasota. This 5 bedroom, 4 bathroom residence offers the perfect blend of space, comfort and location ideal for families or those who love to entertain. Sitting proudly on a private corner lot, this home features two oversized driveways perfect for parking an RV, boat, or multiple vehicles with ease. Step into your personal resort oasis with an Olympic sized, 8 foot deep, heated pool, surrounded by mature landscaping and room to relax or host unforgettable gatherings. Inside, you'll find a generous 2,587 SqFt of living space with thoughtful updates, natural light, and versatile layout options. Whether you're working from home, hosting guests, or creating a private in law suite, this home provides unmatched flexibility. Located East of the Trail, just minutes to beaches, hospitals, shops and dining. This is resort style Florida living with room to breathe, park and play. Excellent potential for Airbnb or multigenerational living. No HOA restrictions and not a flood zone. Schedule your private tour today and discover why Sunnybrook lives up to its name
Property Location and Similar Properties
All
Similar






Features
Appliances
- Built-In Oven
- Cooktop
- Dishwasher
- Disposal
- Dryer
- Electric Water Heater
- Exhaust Fan
- Kitchen Reverse Osmosis System
- Microwave
- Refrigerator
- Washer
- Wine Refrigerator
Home Owners Association Fee
- 0.00
Carport Spaces
- 0.00
Close Date
- 0000-00-00
Cooling
- Central Air
Country
- US
Covered Spaces
- 0.00
Exterior Features
- Hurricane Shutters
- Private Mailbox
- Rain Gutters
- Sliding Doors
- Storage
Flooring
- Ceramic Tile
Furnished
- Negotiable
Garage Spaces
- 0.00
Heating
- Central
High School
- Sarasota High
Insurance Expense
- 0.00
Interior Features
- Ceiling Fans(s)
- Open Floorplan
- Stone Counters
- Thermostat
- Walk-In Closet(s)
- Window Treatments
Legal Description
- LOT 7 BLK 44 SOUTH GATE UNIT 12 IN OR 382 PG 513
Levels
- One
Living Area
- 2587.00
Middle School
- Brookside Middle
Area Major
- 34239 - Sarasota/Pinecraft
Net Operating Income
- 0.00
Occupant Type
- Vacant
Open Parking Spaces
- 0.00
Other Expense
- 0.00
Parcel Number
- 0056160037
Parking Features
- Boat
- Driveway
- Oversized
- RV Access/Parking
Pets Allowed
- Cats OK
- Dogs OK
Pool Features
- Gunite
- In Ground
Possession
- Close Of Escrow
Property Type
- Residential
Roof
- Shingle
School Elementary
- Southside Elementary
Sewer
- Public Sewer
Tax Year
- 2024
Township
- 36S
Utilities
- BB/HS Internet Available
- Cable Available
- Electricity Connected
Views
- 29
Virtual Tour Url
- https://www.propertypanorama.com/instaview/stellar/A4647728
Water Source
- Public
Year Built
- 1956
Zoning Code
- RSF2
Listing Data ©2025 Pinellas/Central Pasco REALTOR® Organization
The information provided by this website is for the personal, non-commercial use of consumers and may not be used for any purpose other than to identify prospective properties consumers may be interested in purchasing.Display of MLS data is usually deemed reliable but is NOT guaranteed accurate.
Datafeed Last updated on June 8, 2025 @ 12:00 am
©2006-2025 brokerIDXsites.com - https://brokerIDXsites.com
Sign Up Now for Free!X
Call Direct: Brokerage Office: Mobile: 727.710.4938
Registration Benefits:
- New Listings & Price Reduction Updates sent directly to your email
- Create Your Own Property Search saved for your return visit.
- "Like" Listings and Create a Favorites List
* NOTICE: By creating your free profile, you authorize us to send you periodic emails about new listings that match your saved searches and related real estate information.If you provide your telephone number, you are giving us permission to call you in response to this request, even if this phone number is in the State and/or National Do Not Call Registry.
Already have an account? Login to your account.

