
- Jackie Lynn, Broker,GRI,MRP
- Acclivity Now LLC
- Signed, Sealed, Delivered...Let's Connect!
No Properties Found
- Home
- Property Search
- Search results
- 7319 Westminster Court, UNIVERSITY PARK, FL 34201
Property Photos
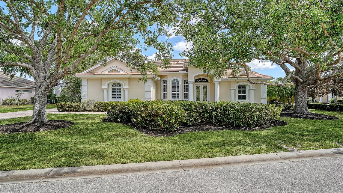

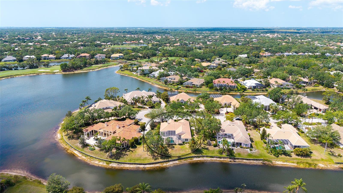
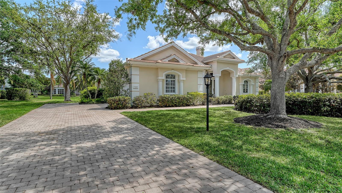
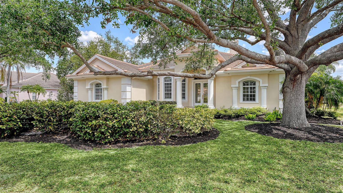
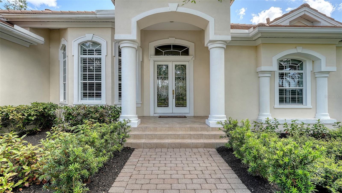
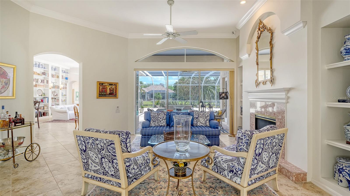
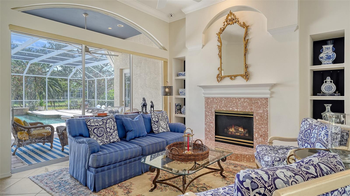
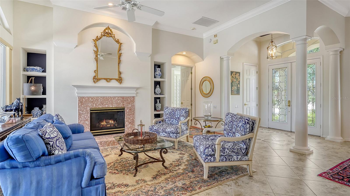
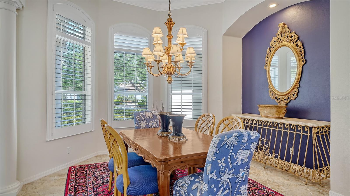
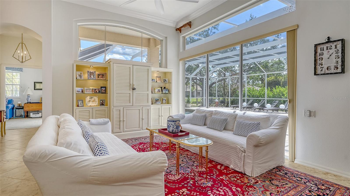
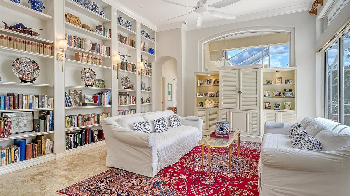
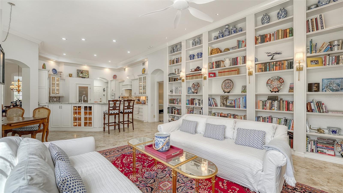
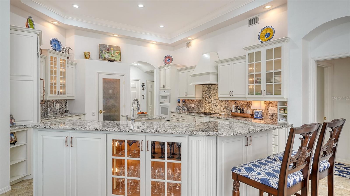
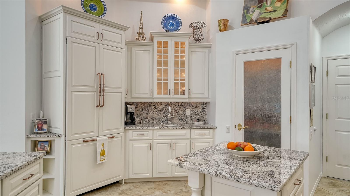
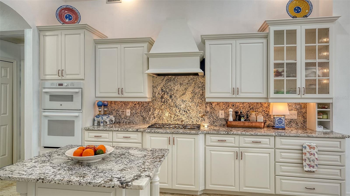
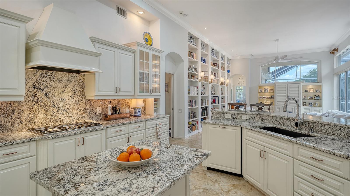
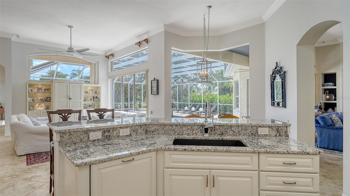
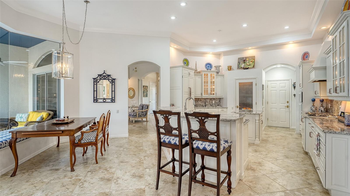
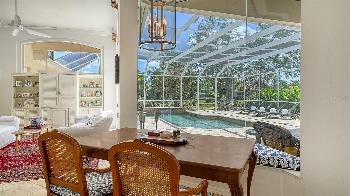
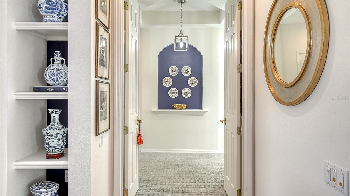
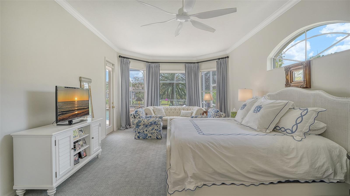
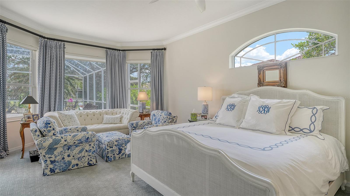
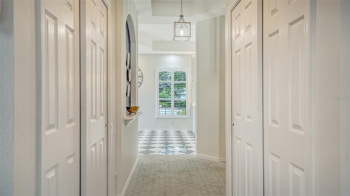
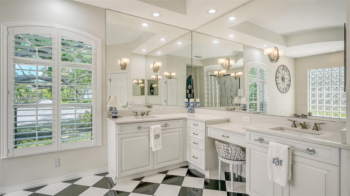
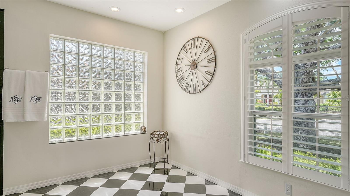
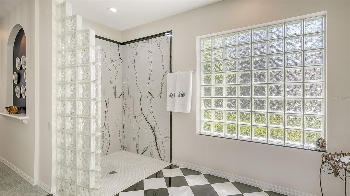
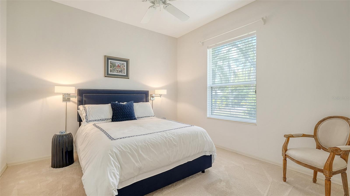
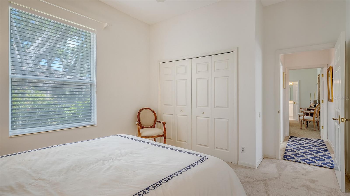
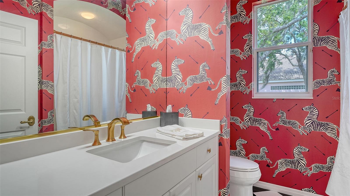
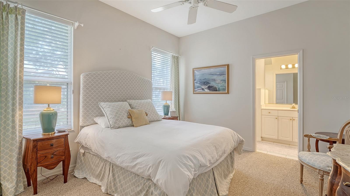
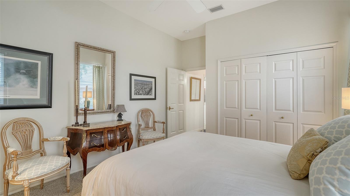
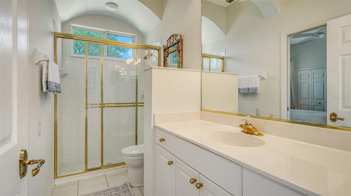
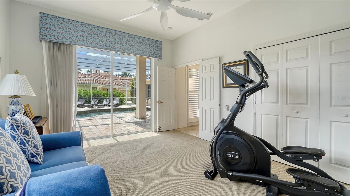
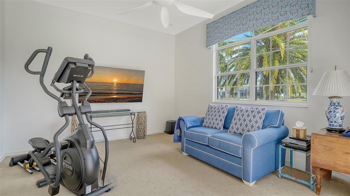
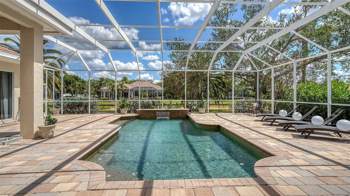
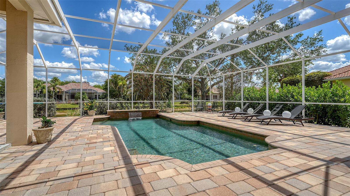
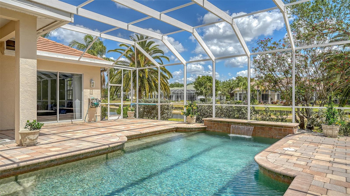
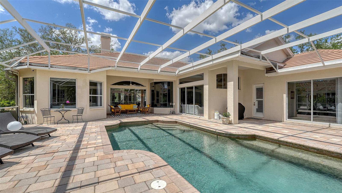
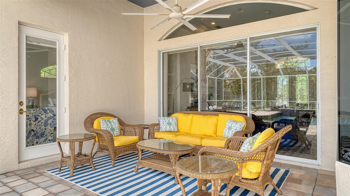
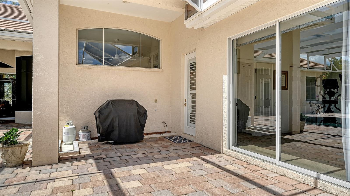
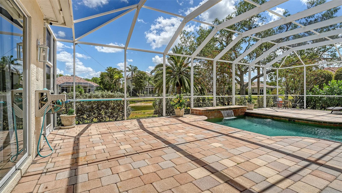
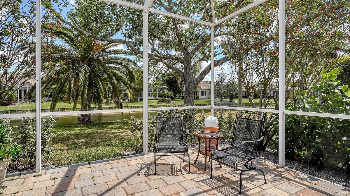
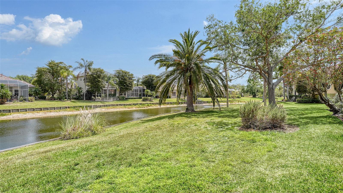
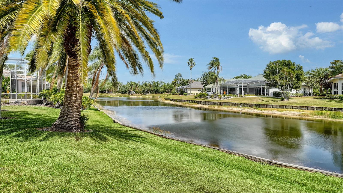
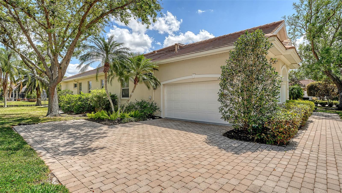
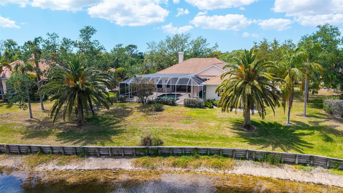
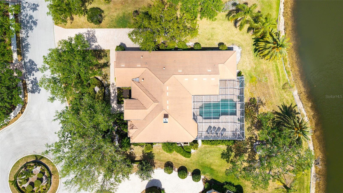
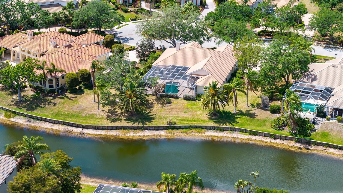
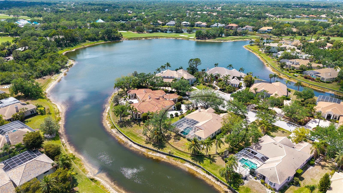
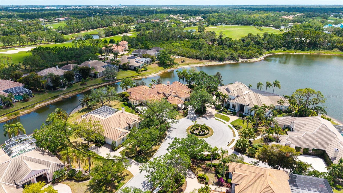
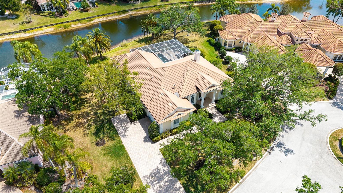
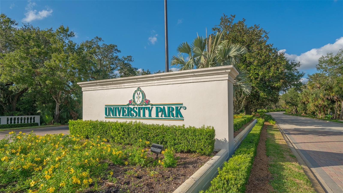
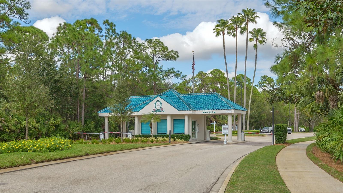
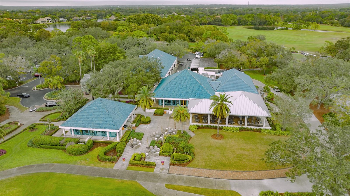
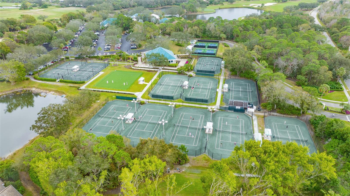
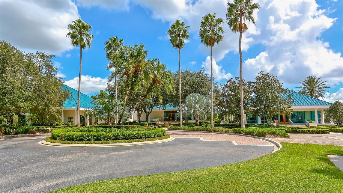
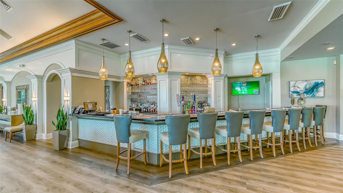
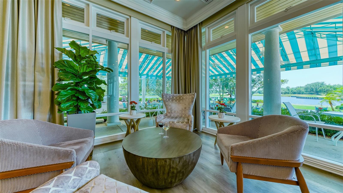
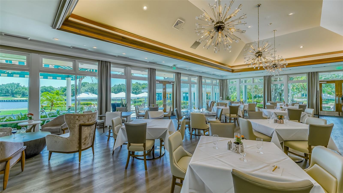
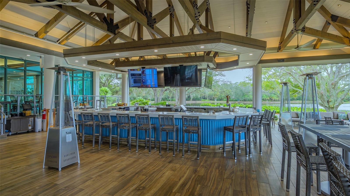
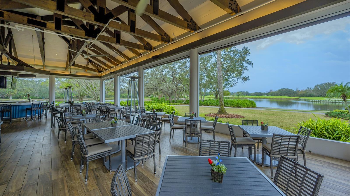
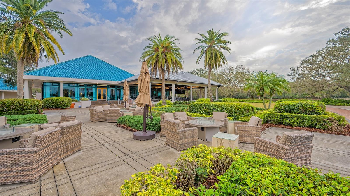
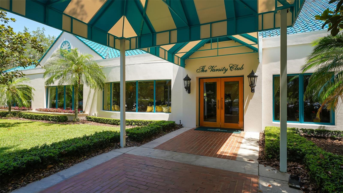
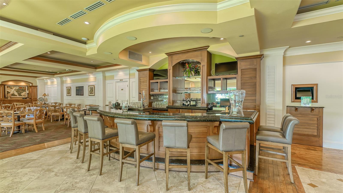
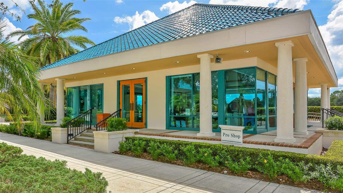
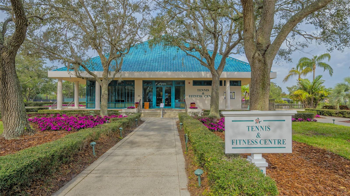
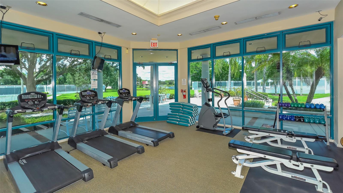
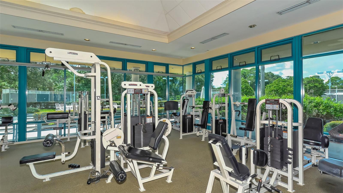
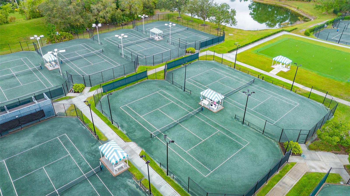
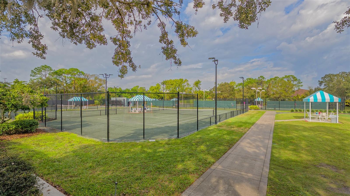
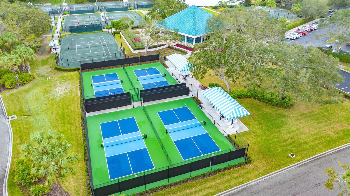
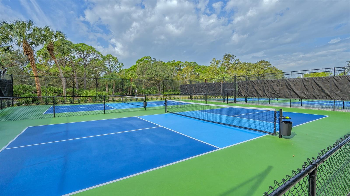
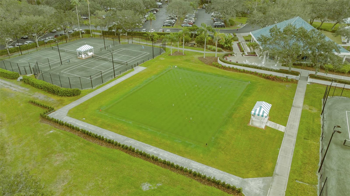
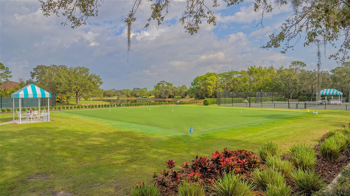
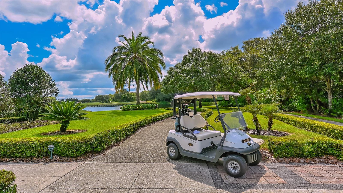
- MLS#: A4647621 ( Residential )
- Street Address: 7319 Westminster Court
- Viewed: 71
- Price: $1,350,000
- Price sqft: $343
- Waterfront: No
- Year Built: 1999
- Bldg sqft: 3937
- Bedrooms: 4
- Total Baths: 3
- Full Baths: 3
- Garage / Parking Spaces: 2
- Days On Market: 100
- Additional Information
- Geolocation: 27.4089 / -82.4709
- County: MANATEE
- City: UNIVERSITY PARK
- Zipcode: 34201
- Subdivision: University Park Country Club
- Elementary School: Robert E Willis
- Middle School: Braden River
- High School: Braden River
- Provided by: MICHAEL SAUNDERS & COMPANY
- Contact: Bernadette Caswell
- 941-951-6660

- DMCA Notice
-
DescriptionHyde Park, an enclave of only 12 homes inside the gates of University Park Country Club where home sizes vary from 3,000 5,600 sq ft. PRICED BELOW RECENT 2025 APPRAISAL. Beautiful details inside and out. This home sits on a serene HALF ACRE and on the water. Slow down and enjoy the drive and lush landscaping throughout the community and arrive in this scenic and charming neighborhood. This home is graced with a beautiful entry of leaded glass doors and custom details throughout. A classic floorplan with an open family room/kitchen that has been updated with timeless finishes. Side entry garage, paver driveway and paved walkway to the entry. (TILE ROOF REPLACED: 2015). Foyer opens to the living and dining room and this home is saturated in natural light with tall windows and sliding glass doors to the pool area. Flooring is 18 diagonal tile; soaring ceilings and crown moldings. A feature that sets this welcoming home apart is a floor to ceiling striking wall of bookcases enhanced by accent lighting. Fully equipped and well appointed kitchen; a wet bar and a walk in pantry. A charming breakfast nook overlooks the pool with an aquarium glass window. Split bedroom plan includes a spacious primary suite with two custom closets, a stunning renovated bathroom with dual granite vanities, walk in shower, marble flooring, and a private water closet. Two additional bedrooms plus a versatile fourth bedroom with direct pool access can serve as an office, study or additional living space. The backyard and pool area features an expansive paver lanai, two covered seating areas and room for an outdoor kitchen (natural gas hook up). The pool overlooks the water and the natural beauty surrounding this home is simply relaxing. Residents of University Park Country Club have access to 27 holes of championship golf, tennis and pickleball courts, state of the art fitness center, walking trails, and a wide variety of social activities, all within a secure, gated community. Located just minutes from downtown Sarasota, UTC Mall, world class shopping, dining, beaches, and SRQ International Airport, this home offers the ultimate lifestyle in one of Sarasota's most desirable communities.
Property Location and Similar Properties
All
Similar






Features
Appliances
- Built-In Oven
- Cooktop
- Dishwasher
- Disposal
- Dryer
- Exhaust Fan
- Microwave
- Range Hood
- Refrigerator
- Washer
Association Amenities
- Clubhouse
- Fence Restrictions
- Gated
- Pickleball Court(s)
- Recreation Facilities
- Security
- Tennis Court(s)
Home Owners Association Fee
- 1679.00
Home Owners Association Fee Includes
- Guard - 24 Hour
- Cable TV
- Escrow Reserves Fund
- Fidelity Bond
- Internet
- Management
- Private Road
- Recreational Facilities
- Security
Association Name
- Merci Harrod
Association Phone
- 941-355-3888
Builder Model
- Fairfield II
Builder Name
- Neal Communities
Carport Spaces
- 0.00
Close Date
- 0000-00-00
Cooling
- Central Air
- Zoned
Country
- US
Covered Spaces
- 0.00
Exterior Features
- Lighting
- Private Mailbox
- Rain Gutters
- Sidewalk
- Sliding Doors
Flooring
- Carpet
- Ceramic Tile
Garage Spaces
- 2.00
Heating
- Central
High School
- Braden River High
Insurance Expense
- 0.00
Interior Features
- Attic Ventilator
- Ceiling Fans(s)
- Crown Molding
- Eat-in Kitchen
- High Ceilings
- Kitchen/Family Room Combo
- Living Room/Dining Room Combo
- Primary Bedroom Main Floor
- Solid Wood Cabinets
- Split Bedroom
- Stone Counters
- Thermostat
- Walk-In Closet(s)
- Window Treatments
Legal Description
- LOT 8 HYDE PARK PI#19199.2485/0
Levels
- One
Living Area
- 3089.00
Lot Features
- Cul-De-Sac
- Landscaped
- Level
- Near Golf Course
- Sidewalk
- Paved
Middle School
- Braden River Middle
Area Major
- 34201 - Bradenton/Braden River/University Park
Net Operating Income
- 0.00
Occupant Type
- Owner
Open Parking Spaces
- 0.00
Other Expense
- 0.00
Parcel Number
- 1919924850
Parking Features
- Driveway
- Garage Door Opener
- Garage Faces Side
Pets Allowed
- Yes
Pool Features
- Heated
- In Ground
- Screen Enclosure
Property Condition
- Completed
Property Type
- Residential
Roof
- Tile
School Elementary
- Robert E Willis Elementary
Sewer
- Public Sewer
Style
- Custom
- Florida
- Ranch
Tax Year
- 2024
Township
- 35S
Utilities
- BB/HS Internet Available
- Cable Connected
- Electricity Connected
- Natural Gas Connected
- Public
- Sewer Connected
- Underground Utilities
- Water Connected
View
- Water
Views
- 71
Virtual Tour Url
- https://pix360.com/phototour5/39616/
Water Source
- Public
Year Built
- 1999
Zoning Code
- PDR
Listing Data ©2025 Pinellas/Central Pasco REALTOR® Organization
The information provided by this website is for the personal, non-commercial use of consumers and may not be used for any purpose other than to identify prospective properties consumers may be interested in purchasing.Display of MLS data is usually deemed reliable but is NOT guaranteed accurate.
Datafeed Last updated on July 15, 2025 @ 12:00 am
©2006-2025 brokerIDXsites.com - https://brokerIDXsites.com
Sign Up Now for Free!X
Call Direct: Brokerage Office: Mobile: 727.710.4938
Registration Benefits:
- New Listings & Price Reduction Updates sent directly to your email
- Create Your Own Property Search saved for your return visit.
- "Like" Listings and Create a Favorites List
* NOTICE: By creating your free profile, you authorize us to send you periodic emails about new listings that match your saved searches and related real estate information.If you provide your telephone number, you are giving us permission to call you in response to this request, even if this phone number is in the State and/or National Do Not Call Registry.
Already have an account? Login to your account.

