
- Jackie Lynn, Broker,GRI,MRP
- Acclivity Now LLC
- Signed, Sealed, Delivered...Let's Connect!
No Properties Found
- Home
- Property Search
- Search results
- 4964 Commonwealth Drive, SARASOTA, FL 34242
Property Photos
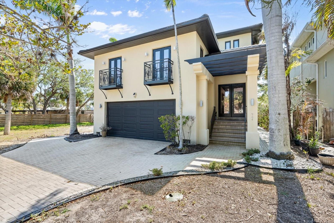

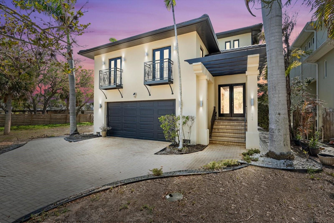
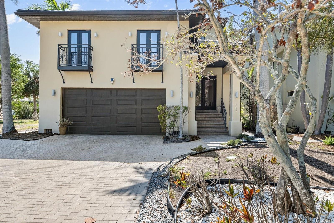
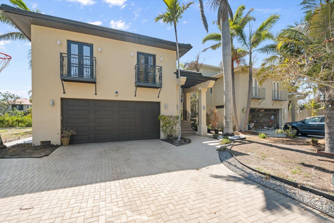
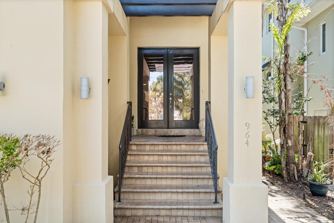
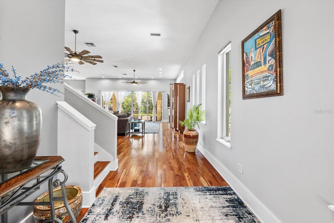
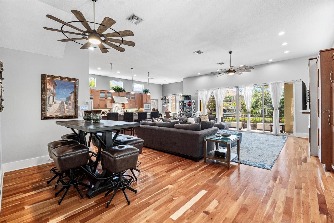
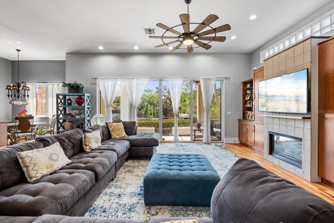
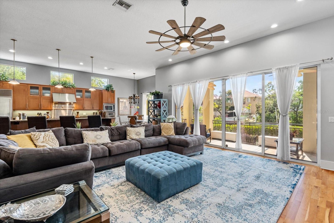
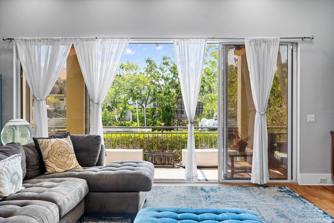
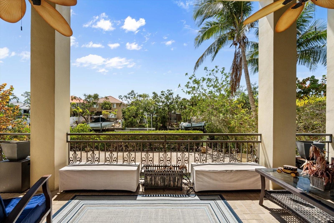
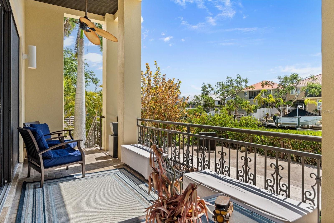
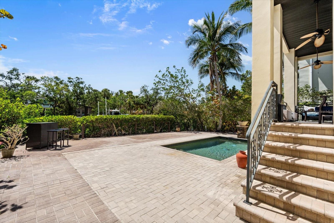
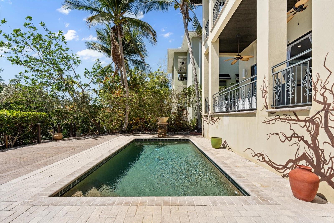
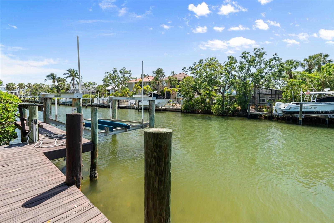
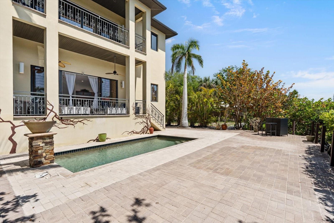
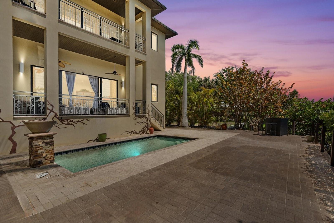
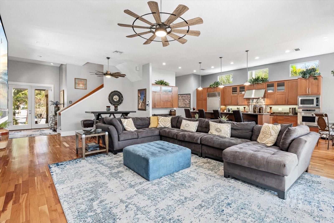
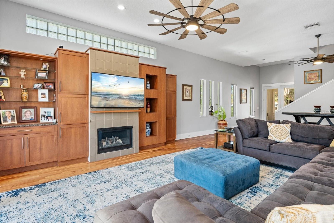
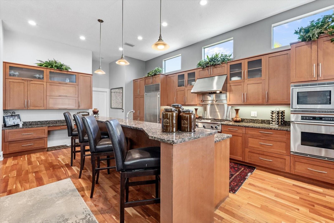
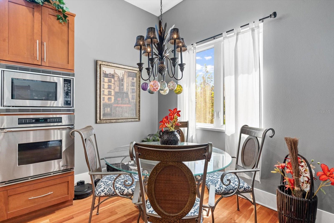
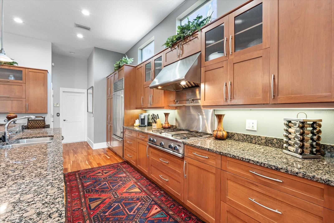
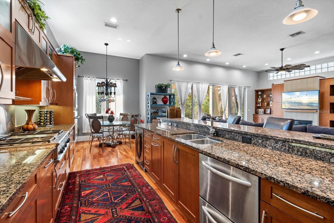
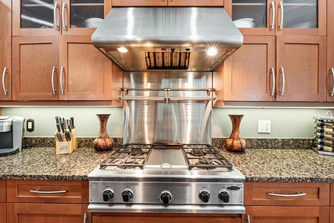
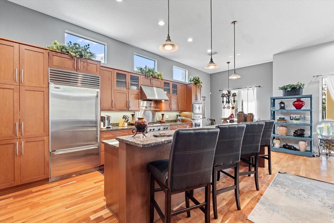
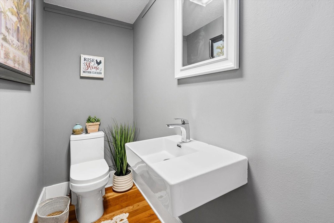
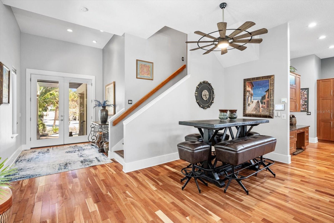
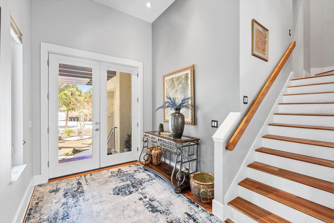
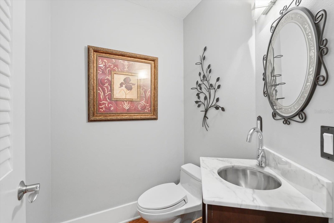
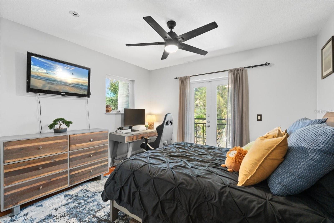
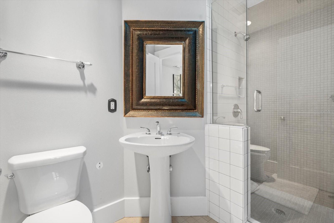
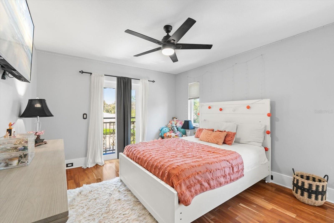
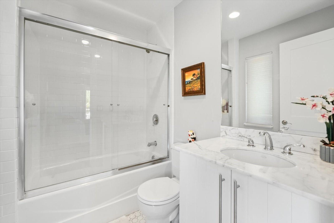
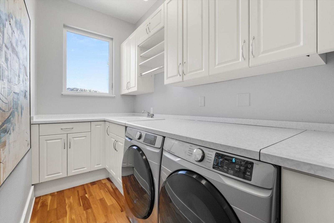
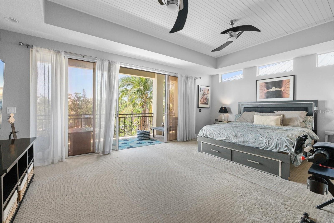
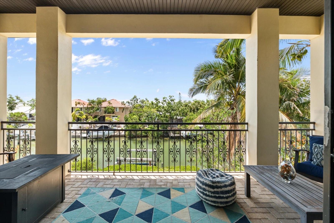
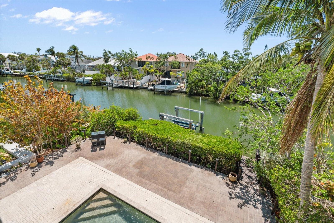
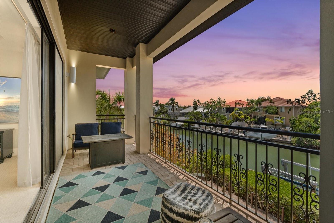
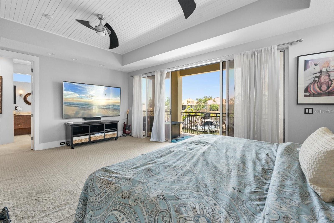
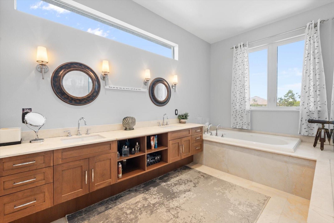
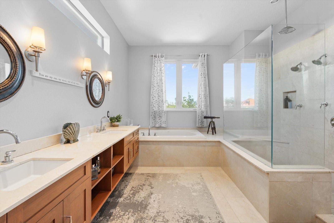
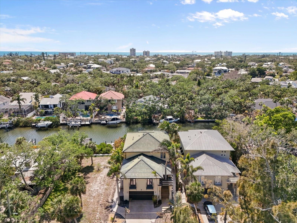
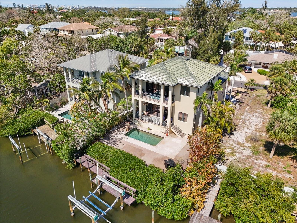
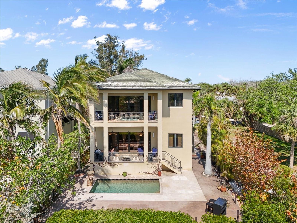
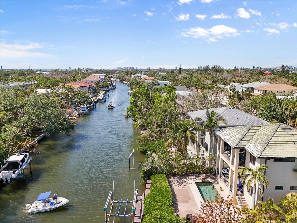
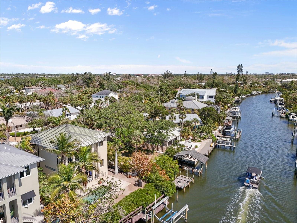
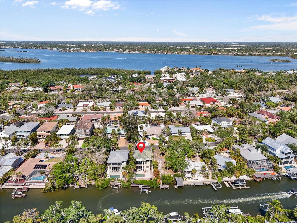
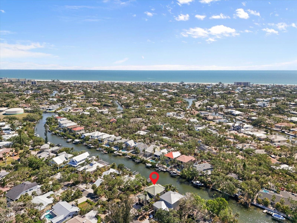
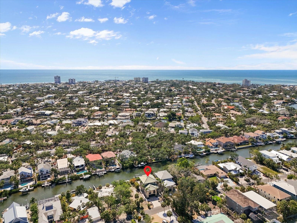
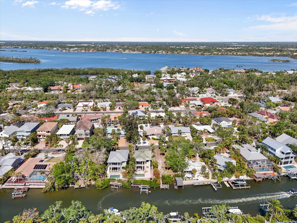
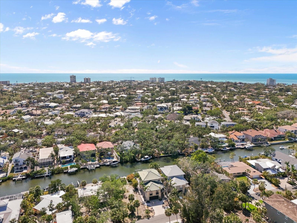
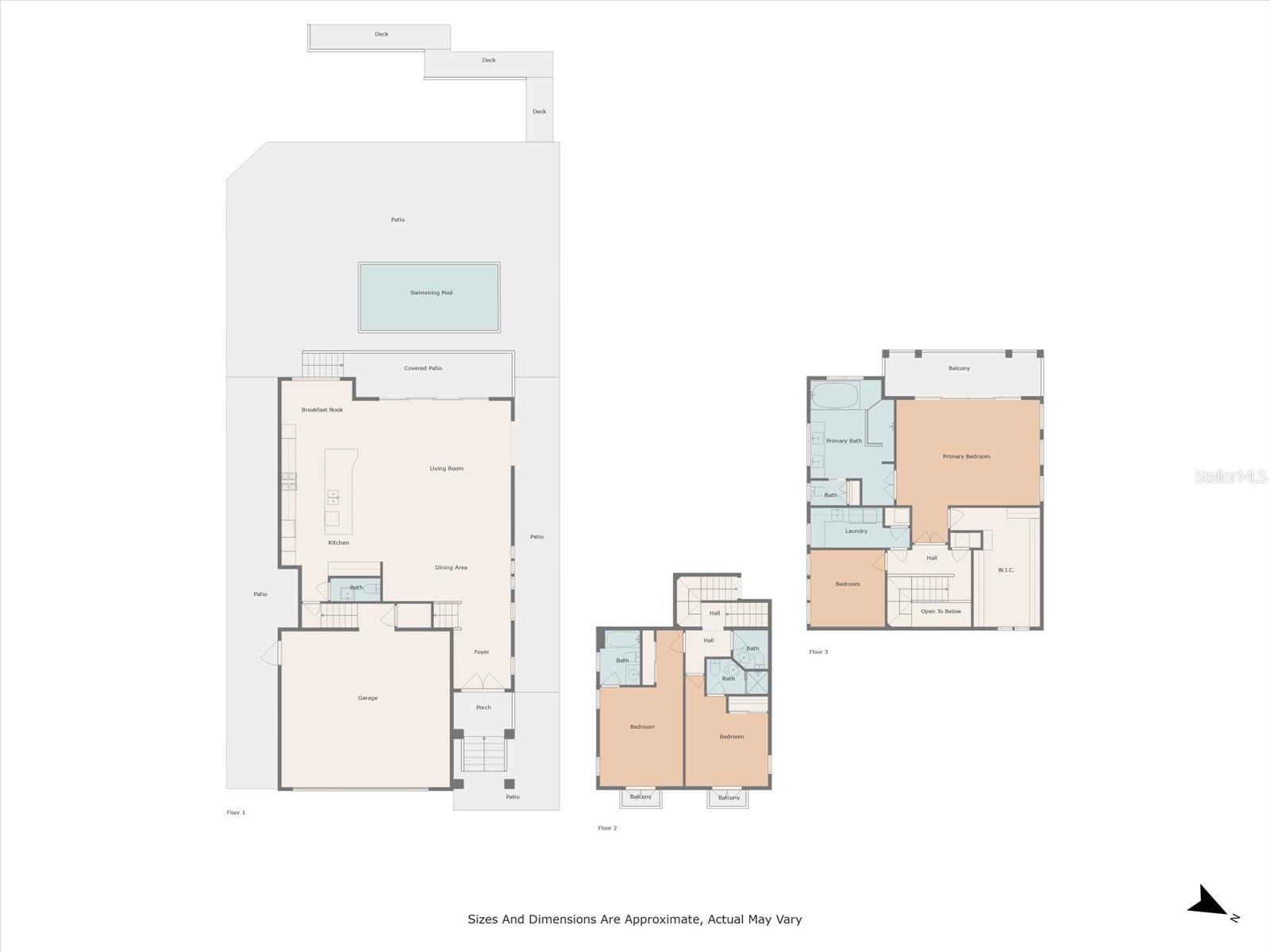
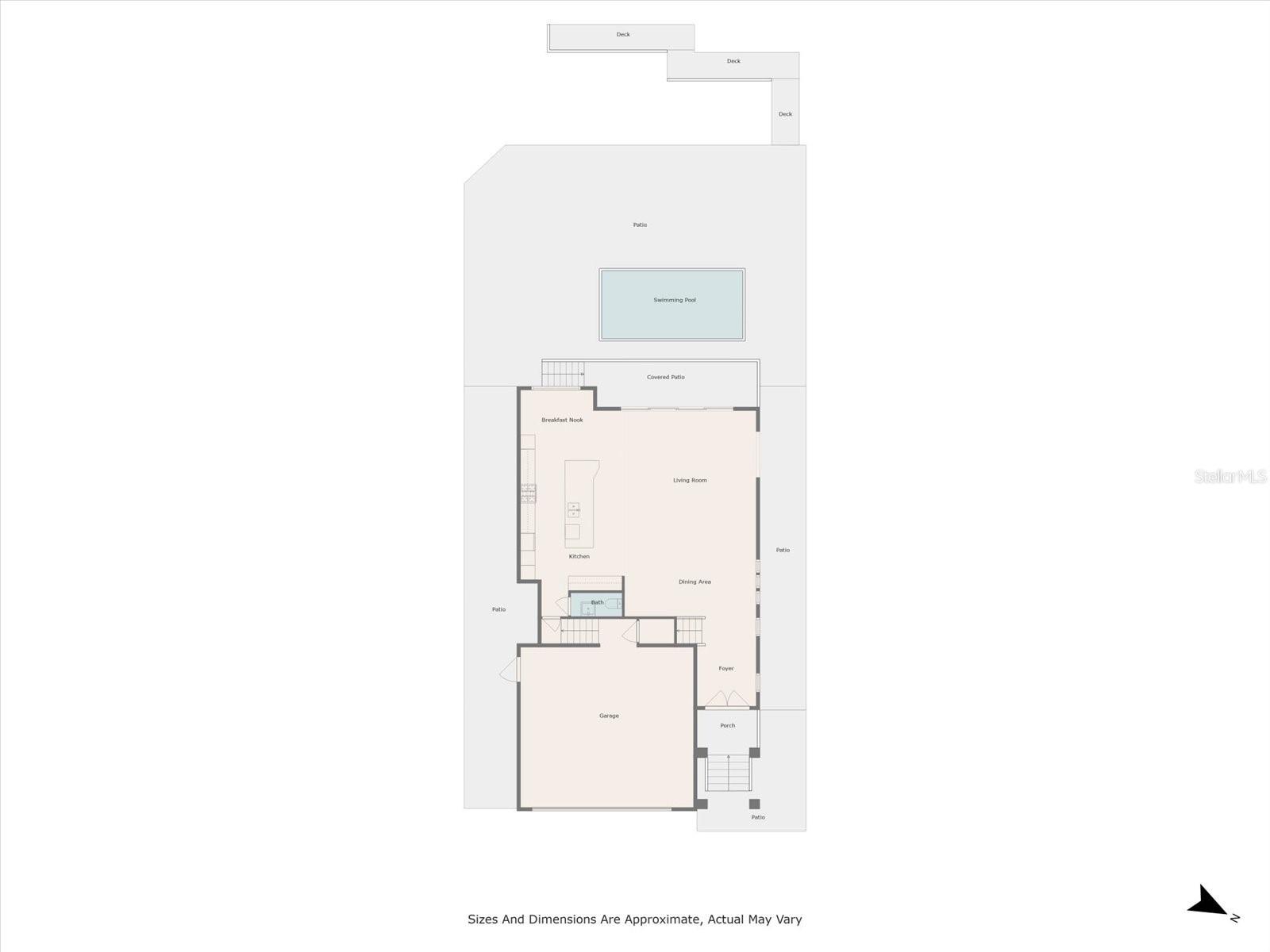
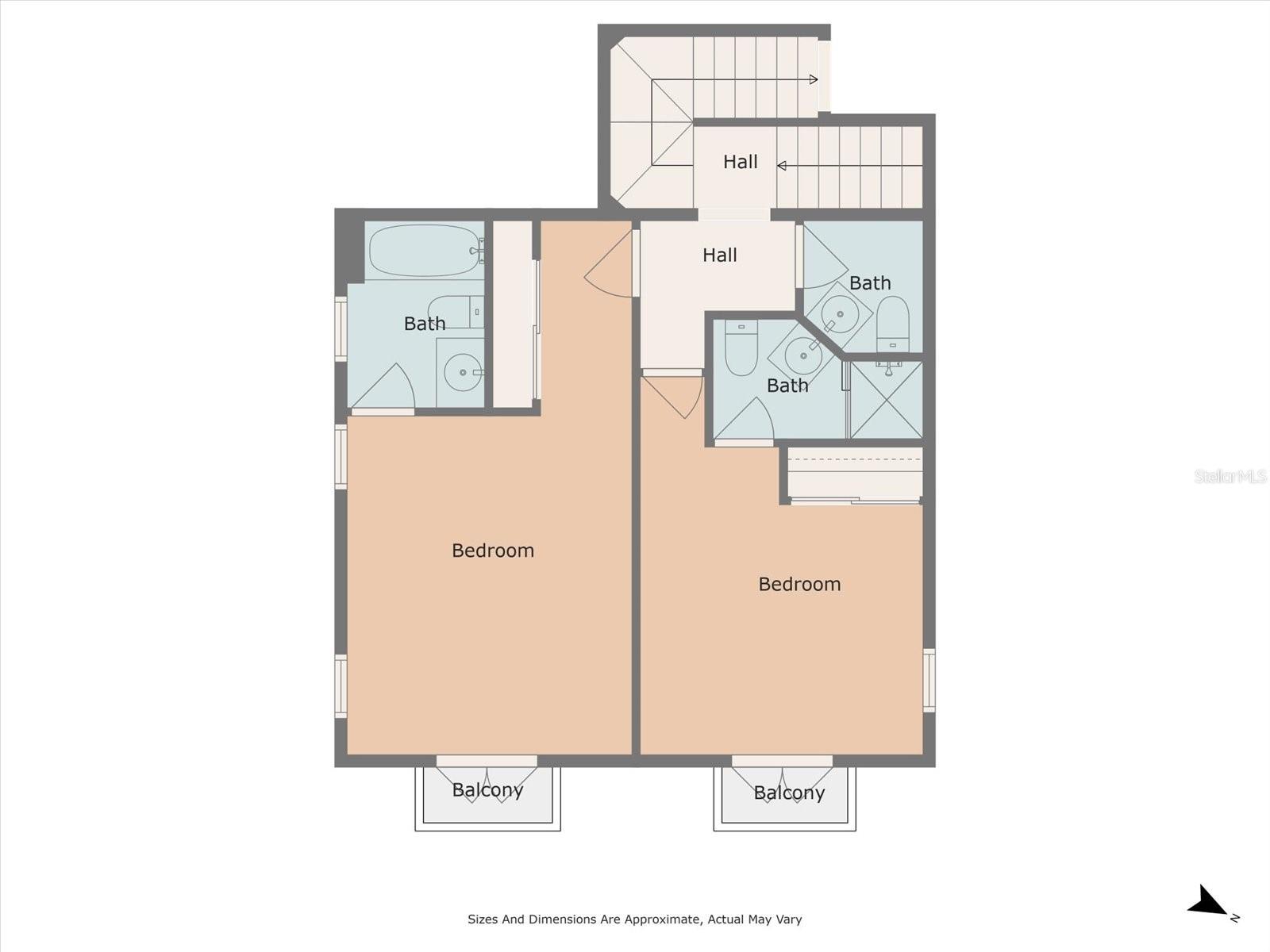
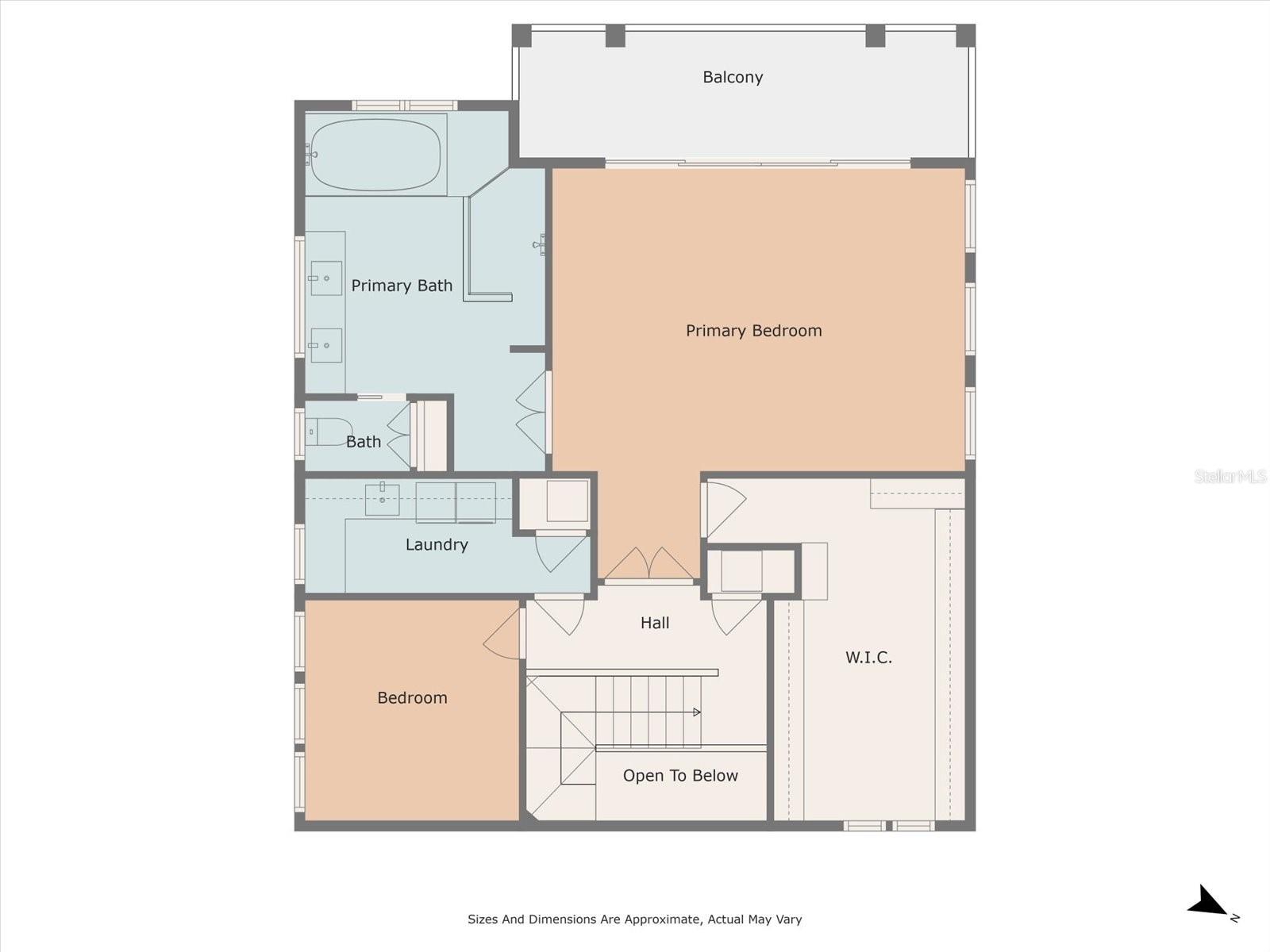
- MLS#: A4647594 ( Residential )
- Street Address: 4964 Commonwealth Drive
- Viewed: 17
- Price: $2,200,000
- Price sqft: $557
- Waterfront: Yes
- Wateraccess: Yes
- Waterfront Type: Canal - Saltwater
- Year Built: 2004
- Bldg sqft: 3950
- Bedrooms: 3
- Total Baths: 5
- Full Baths: 3
- 1/2 Baths: 2
- Garage / Parking Spaces: 2
- Days On Market: 48
- Additional Information
- Geolocation: 27.2795 / -82.5532
- County: SARASOTA
- City: SARASOTA
- Zipcode: 34242
- Subdivision: Siesta Beach
- Elementary School: Phillippi Shores Elementary
- Middle School: Brookside Middle
- High School: Sarasota High
- Provided by: FINE PROPERTIES
- Contact: Traci Rusek
- 941-782-0000

- DMCA Notice
-
DescriptionDiscover timeless elegance and coastal charm in this stunning 3 bedroom 5 bath home situated on the Grand Canal of Siesta Key. Elevated and meticulously designed, this residence offers a rare blend of luxury, warmth, and functionality in one of Sarasota's Most desirable waterfront neighborhoods. Soaring 14 foot ceilings define the main living area, where natural cherry hardwood floors carry warmth and sophistication throughout. The open concept great room features a custom built in media center that surrounds a cozy gas fireplace, sliding doors open to a large balcony overlooking the sparkling pool and serene canal. At the heart of the home the chef's kitchen impresses with high end cabinetry, granite countertops, Sub Zero refrigeration, and premium gas appliances perfect for both casual meals and entertaining in style. Retreat to the master suite, where polished travertine floors lead you to a spa like bath featuring deep soaking tub, walk in glass shower, and an expansive closet that's sure to impress. Each additional bedroom is generously sized with it's own access to a Juliet balcony and full bath, ideal for family or guest. Outside a pool is framed by lush tropical landscaping, while the dock offers a 10,000 pound boat lift for effortless access to the Intracoastal Waterway and Gulf of Mexico. Additional highlights include a 2 car garage and a paver driveway that enhances the home's curb appeal. This property presents a rare opportunity in one of Sarasota's most desirable locations just minutes from world famous Siesta Key Beach, shopping, dining, and cultural attractions. Don't miss this chance to own a piece of paradise!
Property Location and Similar Properties
All
Similar






Features
Waterfront Description
- Canal - Saltwater
Appliances
- Bar Fridge
- Built-In Oven
- Dishwasher
- Disposal
- Electric Water Heater
- Microwave
- Range
- Range Hood
- Refrigerator
- Wine Refrigerator
Home Owners Association Fee
- 0.00
Carport Spaces
- 0.00
Close Date
- 0000-00-00
Cooling
- Central Air
Country
- US
Covered Spaces
- 0.00
Exterior Features
- Balcony
- Rain Gutters
- Sliding Doors
Flooring
- Carpet
- Marble
- Wood
Garage Spaces
- 2.00
Heating
- Central
High School
- Sarasota High
Insurance Expense
- 0.00
Interior Features
- Ceiling Fans(s)
- Eat-in Kitchen
- High Ceilings
- Kitchen/Family Room Combo
- Living Room/Dining Room Combo
- Open Floorplan
- Solid Wood Cabinets
- Stone Counters
- Walk-In Closet(s)
- Window Treatments
Legal Description
- LOT 24 BLK 22 SIESTA BEACH
Levels
- Two
Living Area
- 3000.00
Lot Features
- In County
Middle School
- Brookside Middle
Area Major
- 34242 - Sarasota/Crescent Beach/Siesta Key
Net Operating Income
- 0.00
Occupant Type
- Owner
Open Parking Spaces
- 0.00
Other Expense
- 0.00
Parcel Number
- 0081100041
Pets Allowed
- Yes
Pool Features
- In Ground
Property Type
- Residential
Roof
- Tile
School Elementary
- Phillippi Shores Elementary
Sewer
- Public Sewer
Style
- Custom
Tax Year
- 2024
Township
- 37
Utilities
- Electricity Connected
- Sewer Connected
- Water Connected
View
- Water
Views
- 17
Virtual Tour Url
- https://www.propertypanorama.com/instaview/stellar/A4647594
Water Source
- Public
Year Built
- 2004
Zoning Code
- RSF2
Listing Data ©2025 Pinellas/Central Pasco REALTOR® Organization
The information provided by this website is for the personal, non-commercial use of consumers and may not be used for any purpose other than to identify prospective properties consumers may be interested in purchasing.Display of MLS data is usually deemed reliable but is NOT guaranteed accurate.
Datafeed Last updated on June 3, 2025 @ 12:00 am
©2006-2025 brokerIDXsites.com - https://brokerIDXsites.com
Sign Up Now for Free!X
Call Direct: Brokerage Office: Mobile: 727.710.4938
Registration Benefits:
- New Listings & Price Reduction Updates sent directly to your email
- Create Your Own Property Search saved for your return visit.
- "Like" Listings and Create a Favorites List
* NOTICE: By creating your free profile, you authorize us to send you periodic emails about new listings that match your saved searches and related real estate information.If you provide your telephone number, you are giving us permission to call you in response to this request, even if this phone number is in the State and/or National Do Not Call Registry.
Already have an account? Login to your account.

