
- Jackie Lynn, Broker,GRI,MRP
- Acclivity Now LLC
- Signed, Sealed, Delivered...Let's Connect!
No Properties Found
- Home
- Property Search
- Search results
- 208 Silver Lake Drive 101, VENICE, FL 34292
Property Photos
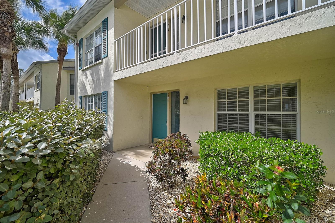

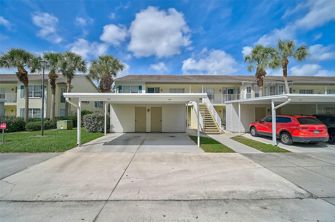
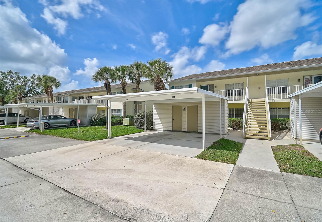
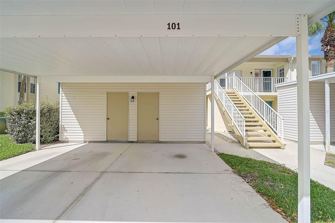
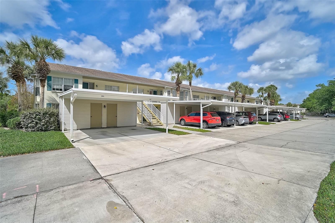
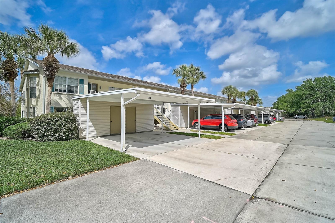
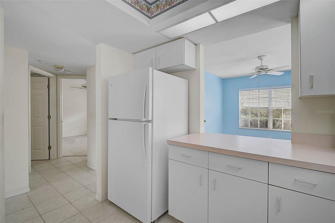
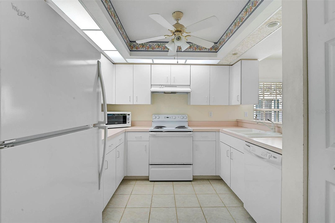
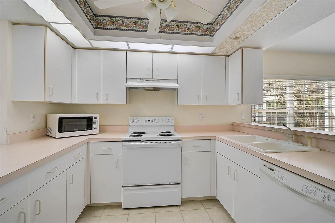
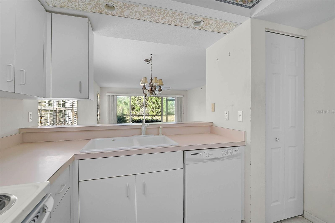
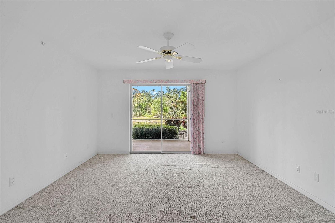
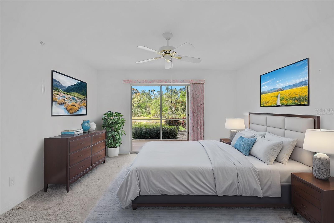
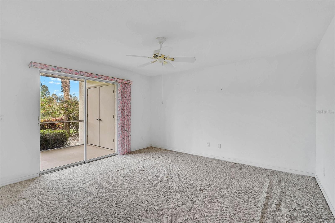
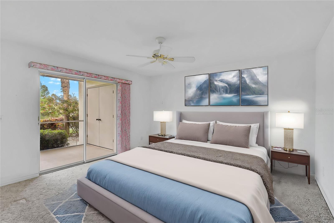
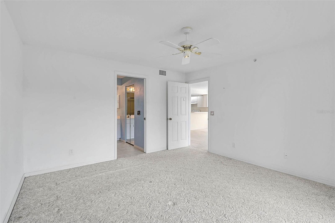
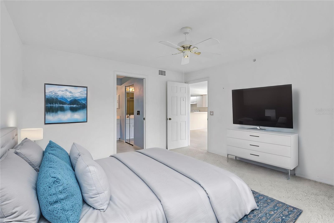
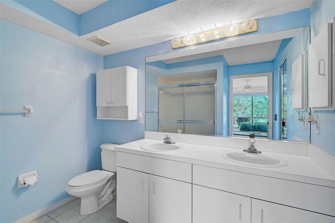
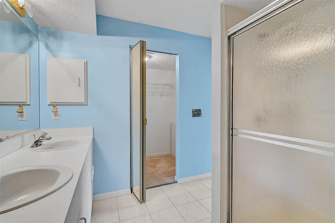
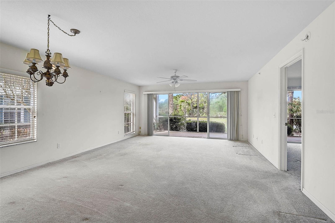
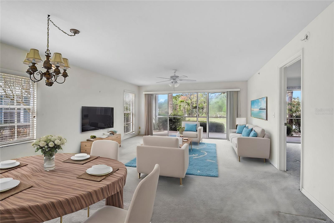
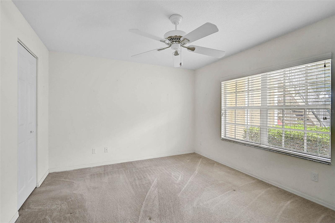
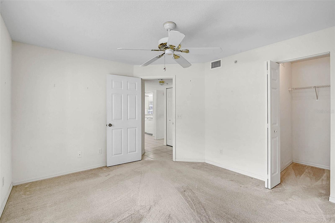


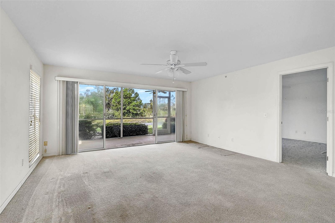
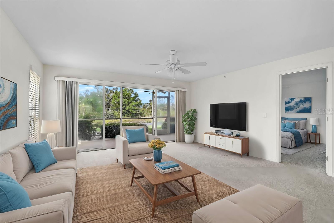
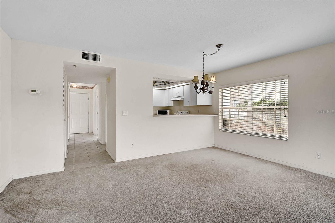
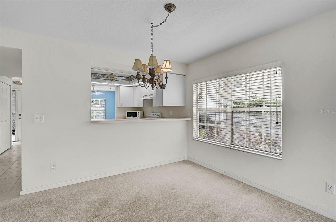
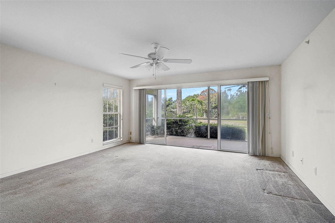
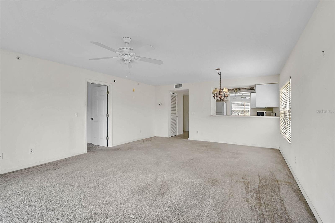

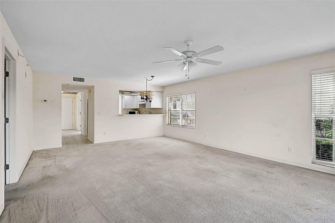
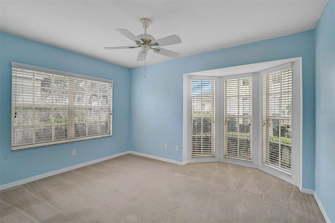
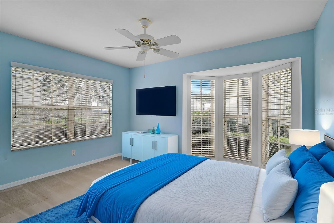
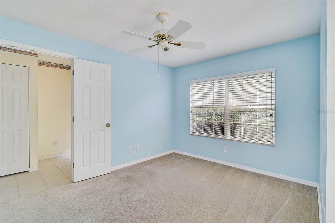
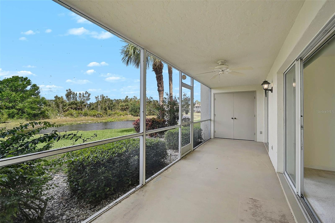
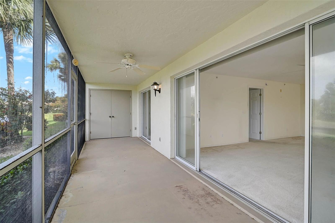
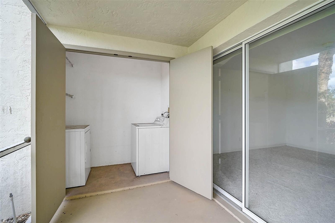
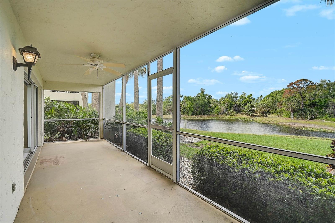
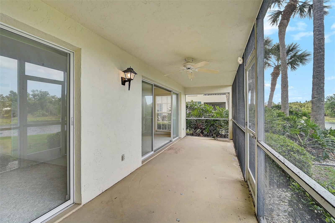
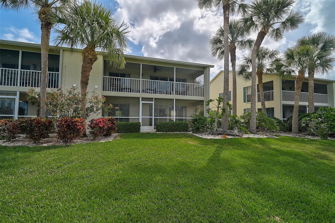
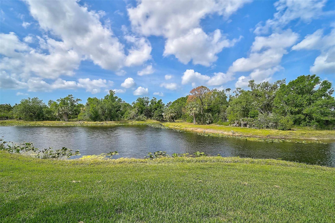
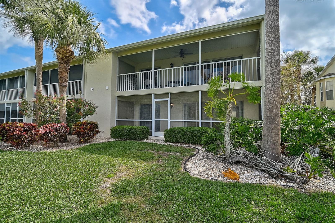
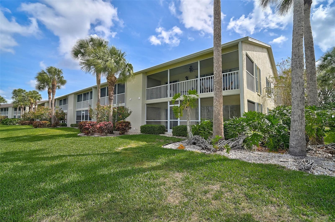
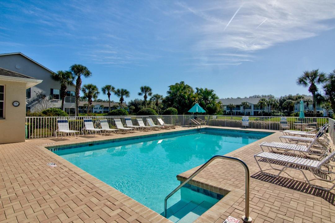

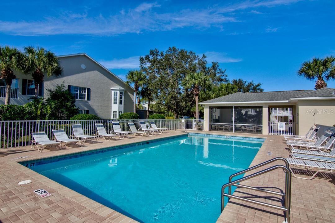
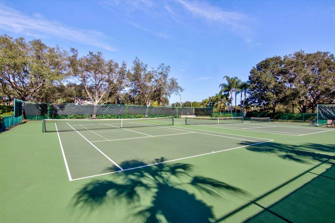
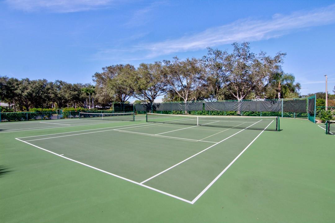
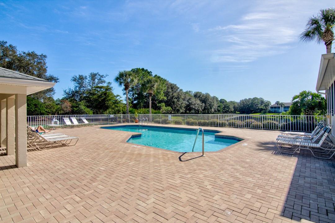
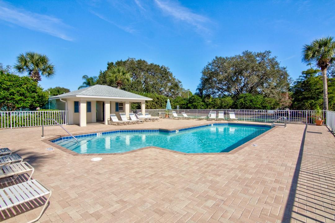
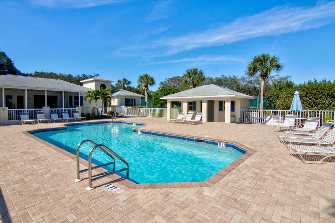

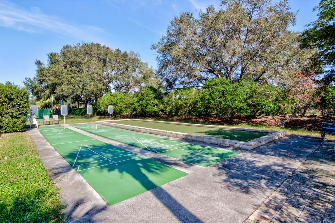
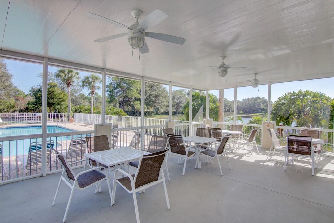
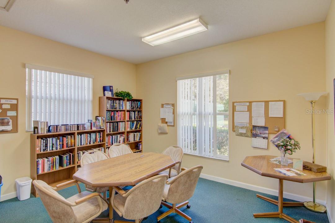
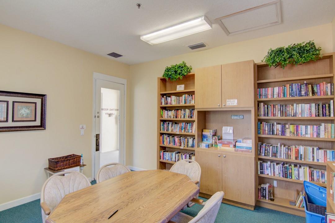
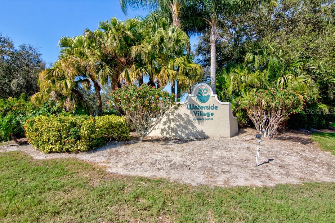
- MLS#: A4647504 ( Residential )
- Street Address: 208 Silver Lake Drive 101
- Viewed: 29
- Price: $199,000
- Price sqft: $124
- Waterfront: Yes
- Wateraccess: Yes
- Waterfront Type: Lake Front,Pond
- Year Built: 1998
- Bldg sqft: 1610
- Bedrooms: 2
- Total Baths: 2
- Full Baths: 2
- Garage / Parking Spaces: 1
- Days On Market: 86
- Acreage: 4.54 acres
- Additional Information
- Geolocation: 27.087 / -82.3892
- County: SARASOTA
- City: VENICE
- Zipcode: 34292
- Subdivision: Gardens 3 At Waterside Village
- Building: Gardens 3 At Waterside Village
- Elementary School: Garden Elementary
- Middle School: Venice Area Middle
- High School: Venice Senior High
- Provided by: GENEROUS PROPERTY
- Contact: Jillian Sacco
- 941-275-9399

- DMCA Notice
-
DescriptionOne or more photo(s) has been virtually staged. Enjoy the best of Florida living in this charming first floor condo at Waterside Village. Welcome to easy, coastal living in this inviting 2 bedroom, 2 bath condo with a versatile bonus room/office/den, perfectly located on the first floor of the Gardens III community at Waterside Village in Venice, FL. Inside, you'll find a spacious layout that serves as the perfect canvas for your personal touch. The bonus room offers flexible space for a home office, creative studio, reading nook, or extra room for guests. The primary suite features its own private access to the lanai, an ensuite bath, and a walk in closet. The second bedroom and full guest bath provide comfort and privacy for visitors. Step outside to your extensive screened lanai and take in serene, private lake viewsthe ideal spot for morning coffee or relaxing evenings. Additional features include covered parking and extra storage, adding convenience to your everyday life. Waterside Village is known for its relaxed, friendly atmosphere and great amenities, including multiple pools, tennis/pickleball courts, shuffleboard, and a welcoming clubhouse for social gatherings. Youre just a short drive from historic downtown Venice, gulf beachesincluding the famous Shark Tooth Capital of the World (Venice Beach)as well as local dining, shopping, state parks, and golf courses. For peace of mind, the new Sarasota Memorial Hospital Venice campus is just minutes away. Traveling is a breeze with easy access to multiple airports, including Sarasota Bradenton (SRQ), Punta Gorda (PGD), Tampa (TPA), and Fort Myers (RSW). NO flood insurance required, NO CDD fee! Whether youre looking for a seasonal getaway or a full time Florida home, this condo offers the perfect blend of comfort, community, and convenienceall in a peaceful, lakeside setting.
Property Location and Similar Properties
All
Similar






Features
Waterfront Description
- Lake Front
- Pond
Appliances
- Dishwasher
- Dryer
- Range
- Refrigerator
- Washer
Association Amenities
- Clubhouse
- Maintenance
- Pool
- Recreation Facilities
- Tennis Court(s)
Home Owners Association Fee
- 0.00
Home Owners Association Fee Includes
- Cable TV
- Common Area Taxes
- Pool
- Escrow Reserves Fund
- Insurance
- Maintenance Structure
- Maintenance Grounds
- Management
- Recreational Facilities
Association Name
- Sunstate Association Management Group
- Nicole
Association Phone
- 941-870-4920
Carport Spaces
- 1.00
Close Date
- 0000-00-00
Cooling
- Central Air
Country
- US
Covered Spaces
- 0.00
Exterior Features
- Storage
Flooring
- Carpet
- Ceramic Tile
Garage Spaces
- 0.00
Heating
- Central
- Electric
High School
- Venice Senior High
Insurance Expense
- 0.00
Interior Features
- Thermostat
Legal Description
- UNIT 101 BLDG 7 GARDENS 3 AT WATERSIDE VILLAGE
Levels
- One
Living Area
- 1261.00
Middle School
- Venice Area Middle
Area Major
- 34292 - Venice
Net Operating Income
- 0.00
Occupant Type
- Vacant
Open Parking Spaces
- 0.00
Other Expense
- 0.00
Parcel Number
- 0423151013
Pets Allowed
- Cats OK
- Dogs OK
- Number Limit
Possession
- Close Of Escrow
Property Type
- Residential
Roof
- Shingle
School Elementary
- Garden Elementary
Sewer
- Public Sewer
Tax Year
- 2024
Township
- 39S
Unit Number
- 101
Utilities
- Public
View
- Water
Views
- 29
Water Source
- Public
Year Built
- 1998
Zoning Code
- RMF1
Listing Data ©2025 Pinellas/Central Pasco REALTOR® Organization
The information provided by this website is for the personal, non-commercial use of consumers and may not be used for any purpose other than to identify prospective properties consumers may be interested in purchasing.Display of MLS data is usually deemed reliable but is NOT guaranteed accurate.
Datafeed Last updated on July 3, 2025 @ 12:00 am
©2006-2025 brokerIDXsites.com - https://brokerIDXsites.com
Sign Up Now for Free!X
Call Direct: Brokerage Office: Mobile: 727.710.4938
Registration Benefits:
- New Listings & Price Reduction Updates sent directly to your email
- Create Your Own Property Search saved for your return visit.
- "Like" Listings and Create a Favorites List
* NOTICE: By creating your free profile, you authorize us to send you periodic emails about new listings that match your saved searches and related real estate information.If you provide your telephone number, you are giving us permission to call you in response to this request, even if this phone number is in the State and/or National Do Not Call Registry.
Already have an account? Login to your account.

