
- Jackie Lynn, Broker,GRI,MRP
- Acclivity Now LLC
- Signed, Sealed, Delivered...Let's Connect!
No Properties Found
- Home
- Property Search
- Search results
- 406 Petrel Trl, BRADENTON, FL 34212
Property Photos
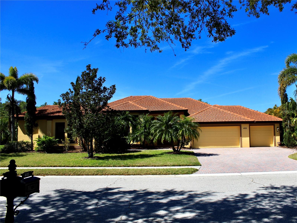

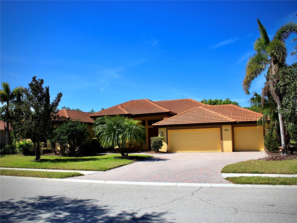
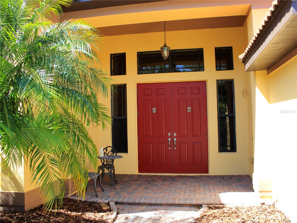
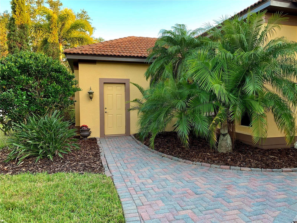
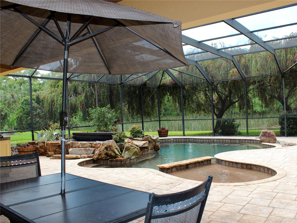
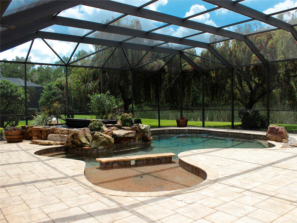
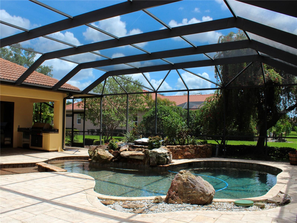
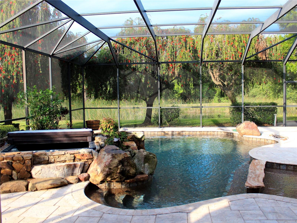
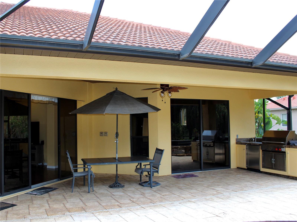
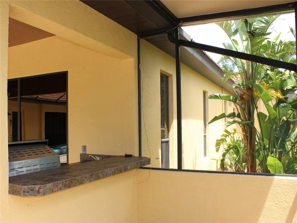
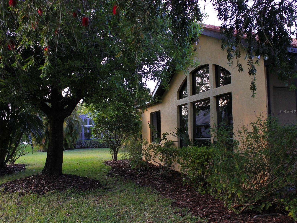
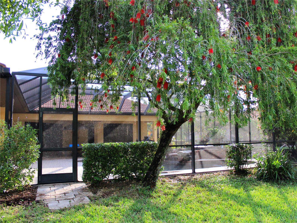
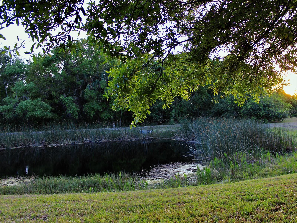
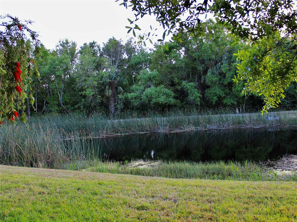
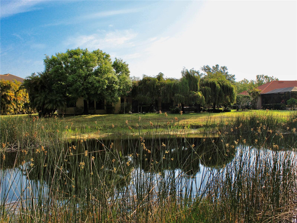
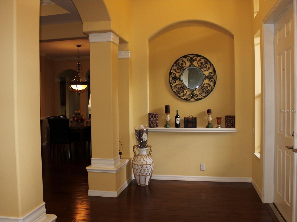
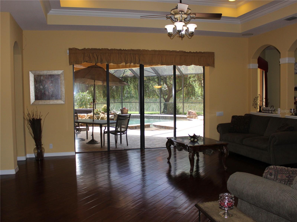
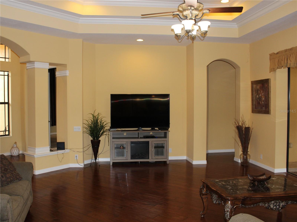
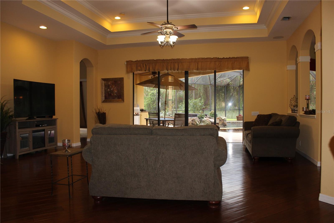
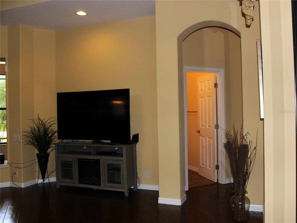
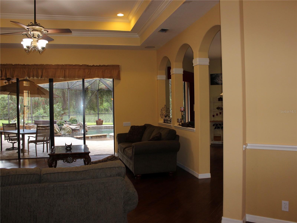
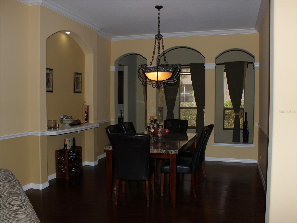
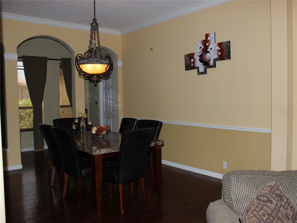
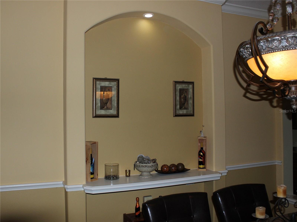
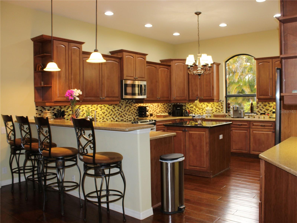
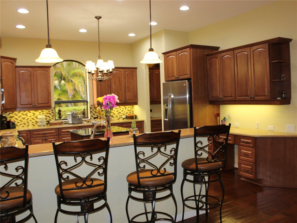
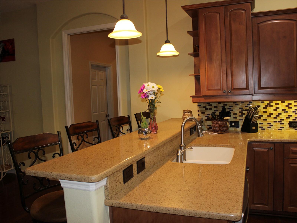
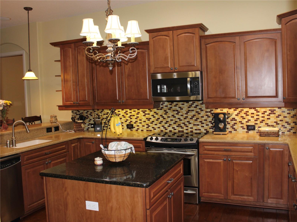

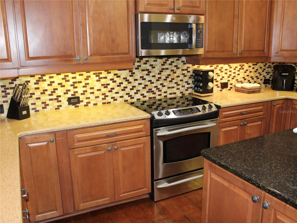
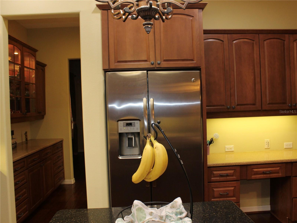
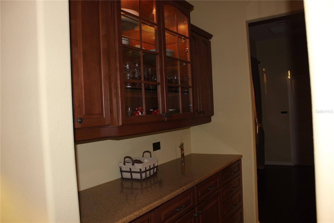
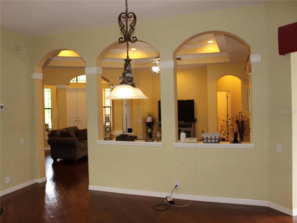
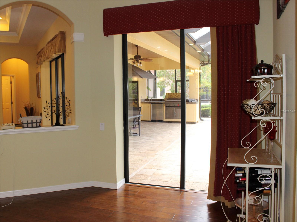
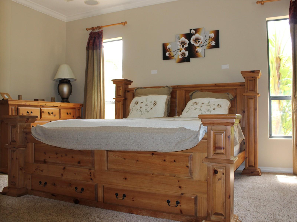
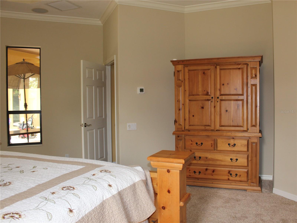
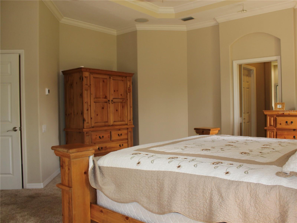
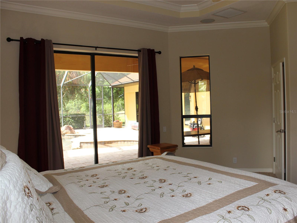
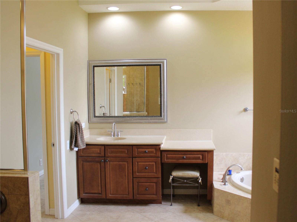
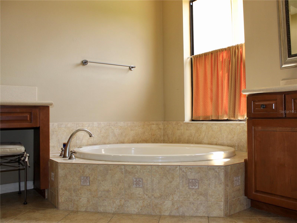

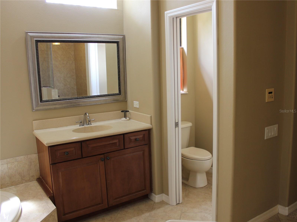
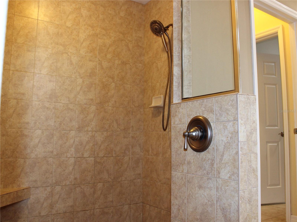
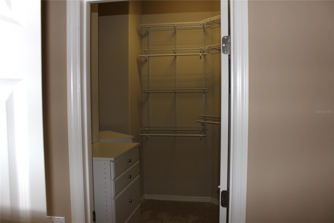
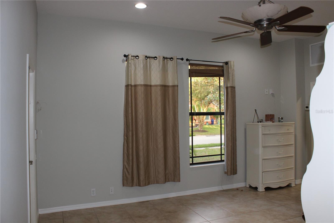
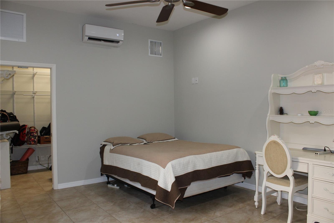
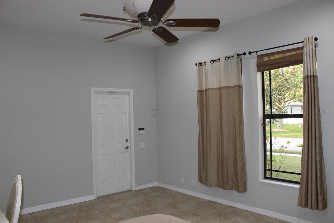
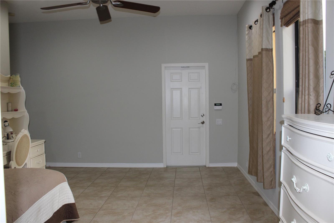
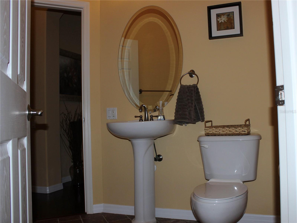
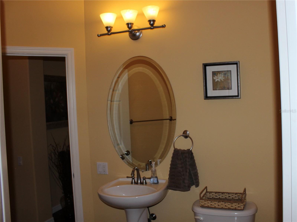
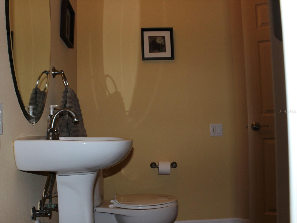
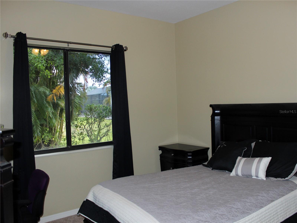
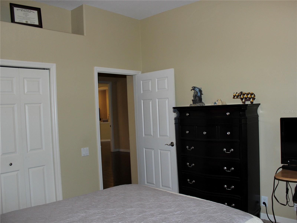
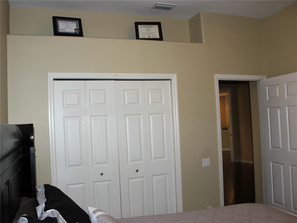
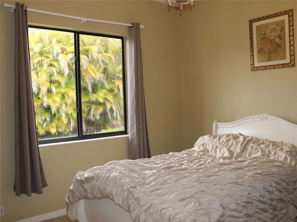
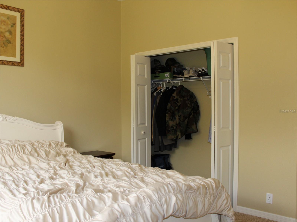
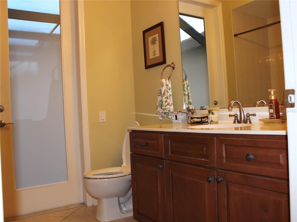
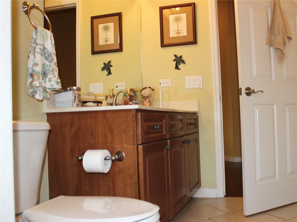
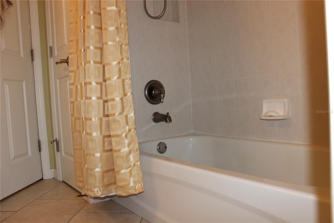
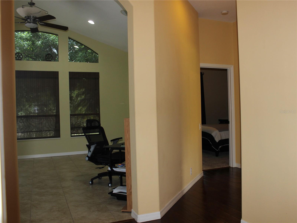
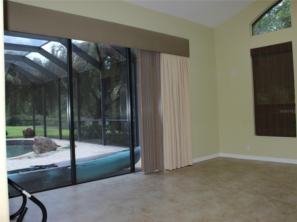
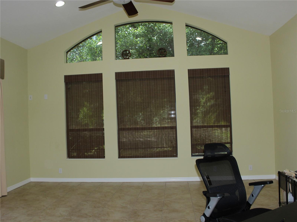
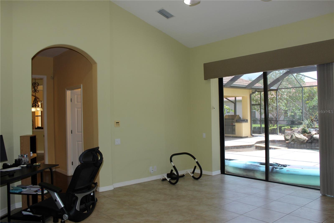
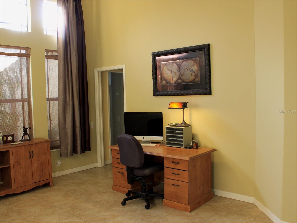

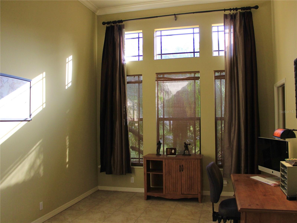
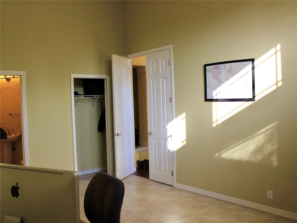
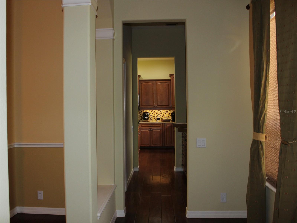
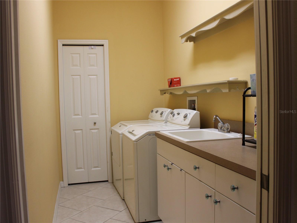
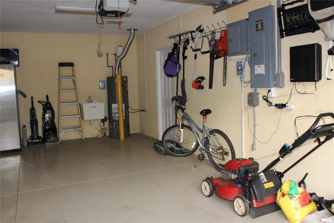
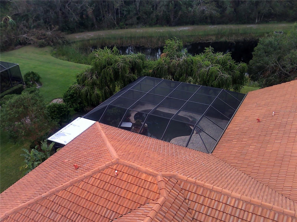
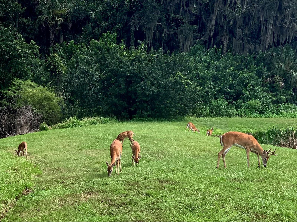
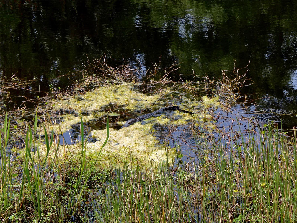
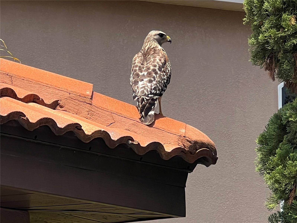
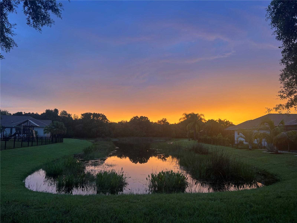
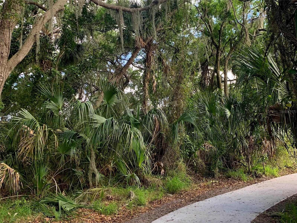
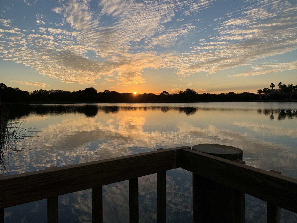
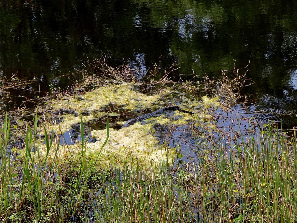
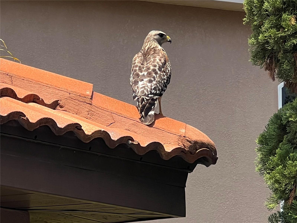
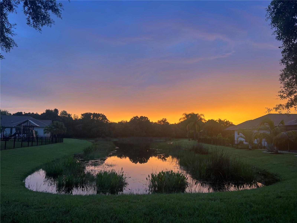
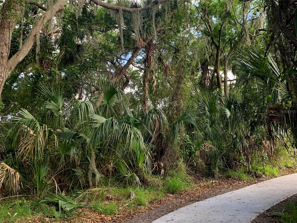
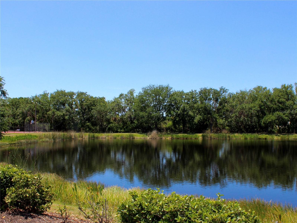
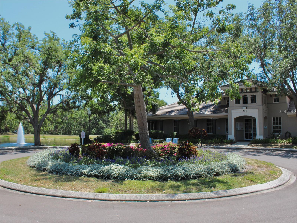
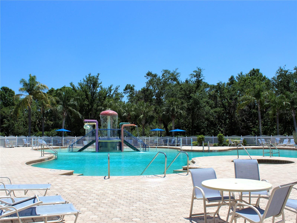
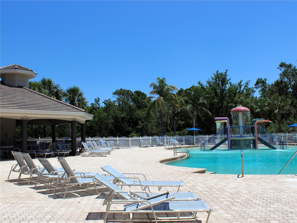
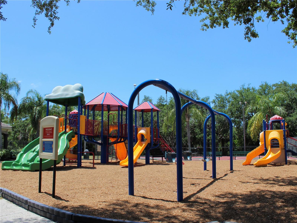
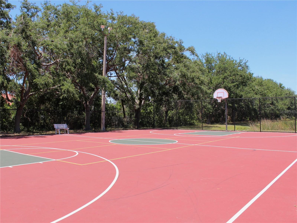
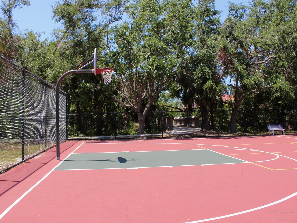
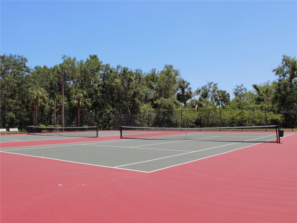
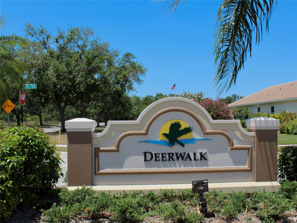
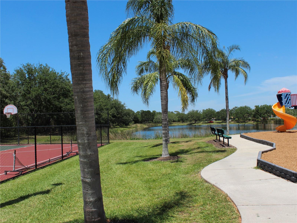
- MLS#: A4647140 ( Residential )
- Street Address: 406 Petrel Trl
- Viewed: 51
- Price: $995,000
- Price sqft: $212
- Waterfront: Yes
- Waterfront Type: Lake Front,Pond
- Year Built: 2005
- Bldg sqft: 4685
- Bedrooms: 4
- Total Baths: 3
- Full Baths: 2
- 1/2 Baths: 1
- Days On Market: 78
- Additional Information
- Geolocation: 27.4977 / -82.4128
- County: MANATEE
- City: BRADENTON
- Zipcode: 34212
- Subdivision: Greyhawk Landing Phase 3
- Elementary School: Freedom Elementary
- Middle School: Dr Mona Jain Middle
- High School: Lakewood Ranch High
- Provided by: REAL BROKER, LLC

- DMCA Notice
-
DescriptionLuxury meets serenity. This Spanish/Mediterranean style home possesses some of the most enchanting backyard views available in Greyhawk Landing! The spaciously designed, 3,521 sqft, open floor plan, welcomes plenty of natural light to create a fluid, interconnected living and dining environment. Featuring granite countertops, wood cabinetry, and stainless steel appliances; take pleasure in the gourmet kitchen, complete with a breakfast bar and kitchen dining area. Pocket sliding glass doors situated throughout the home offer a total of five access points straight to the backyard, allowing breathtaking views from every angle. The primary bedroom features two capacious walk in closets, roman shower, jetted tub, and dual vanities. Three additional bedrooms with ample closet space provide both comfort and functionality; accompanied by two other bathrooms: one full, one half. The home generously includes two extra rooms: an office and bonus room. The outdoor space is a private sanctuary with its heated salt water pool, integrated hot tub, rock waterfall, deck jets, and a summer kitchen perfect for entertaining. A private pond reflects the surrounding beauty, creating a tranquil escape to unwind in the sights and sounds of nature. Enjoy peaceful moments fishing in the pond or explore nearby nature trails within your gated community. Located within 0.5 miles of all your community upscale amenities including: pool, spa, clubhouse, fitness center, playground, pickleball courts, basketball courts, soccer fields and baseball fields. This home offers the best of both worlds privacy and convenience. Plus, it's zoned for A rated schools.Come check out your dream home!
Property Location and Similar Properties
All
Similar






Features
Waterfront Description
- Lake Front
- Pond
Appliances
- Built-In Oven
- Convection Oven
- Cooktop
- Dishwasher
- Disposal
- Dryer
- Exhaust Fan
- Gas Water Heater
- Microwave
- Range
- Range Hood
- Refrigerator
- Washer
Association Amenities
- Basketball Court
- Clubhouse
- Fence Restrictions
- Fitness Center
- Gated
- Maintenance
- Pickleball Court(s)
- Playground
- Pool
- Security
- Spa/Hot Tub
- Tennis Court(s)
- Trail(s)
Home Owners Association Fee
- 75.00
Home Owners Association Fee Includes
- Guard - 24 Hour
- Pool
- Maintenance Structure
- Maintenance Grounds
- Security
Association Name
- Elizabeth Rominger
Association Phone
- 941-491-2339
Builder Model
- Custom-build
- Cortez Model
Builder Name
- Sam Rodgers
Carport Spaces
- 0.00
Close Date
- 0000-00-00
Cooling
- Central Air
- Ductless
Country
- US
Covered Spaces
- 0.00
Exterior Features
- French Doors
- Lighting
- Outdoor Grill
- Outdoor Kitchen
- Private Mailbox
- Rain Gutters
- Sidewalk
- Sliding Doors
- Sprinkler Metered
Flooring
- Carpet
- Ceramic Tile
- Laminate
- Tile
Garage Spaces
- 3.00
Green Energy Efficient
- Insulation
Heating
- Electric
- Heat Pump
High School
- Lakewood Ranch High
Insurance Expense
- 0.00
Interior Features
- Built-in Features
- Ceiling Fans(s)
- Crown Molding
- Eat-in Kitchen
- High Ceilings
- Open Floorplan
- Primary Bedroom Main Floor
- Solid Wood Cabinets
- Split Bedroom
- Stone Counters
- Thermostat
- Tray Ceiling(s)
- Walk-In Closet(s)
- Window Treatments
Legal Description
- LOT 9 UNIT H GREYHAWK LANDING PHASE 3 PI#5548.4500/9
Levels
- One
Living Area
- 3521.00
Lot Features
- Conservation Area
- City Limits
- In County
- Landscaped
- Level
- Oversized Lot
- Sidewalk
- Paved
Middle School
- Dr Mona Jain Middle
Area Major
- 34212 - Bradenton
Net Operating Income
- 0.00
Occupant Type
- Owner
Open Parking Spaces
- 0.00
Other Expense
- 0.00
Other Structures
- Outdoor Kitchen
Parcel Number
- 554845009
Parking Features
- Driveway
- Garage Door Opener
- Oversized
Pets Allowed
- Yes
Pool Features
- Child Safety Fence
- Chlorine Free
- Deck
- Gunite
- Heated
- In Ground
- Other
- Pool Sweep
- Salt Water
- Screen Enclosure
- Tile
Property Type
- Residential
Roof
- Concrete
- Tile
School Elementary
- Freedom Elementary
Sewer
- Public Sewer
Style
- Ranch
- Mediterranean
Tax Year
- 2024
Township
- 34S
Utilities
- BB/HS Internet Available
- Cable Available
- Electricity Available
- Electricity Connected
- Fiber Optics
- Natural Gas Available
- Natural Gas Connected
- Phone Available
- Public
- Sewer Available
- Sewer Connected
- Sprinkler Meter
- Sprinkler Well
- Water Available
- Water Connected
View
- Pool
- Trees/Woods
- Water
Views
- 51
Virtual Tour Url
- https://www.propertypanorama.com/instaview/stellar/A4647140
Water Source
- Public
Year Built
- 2005
Zoning Code
- PDR
Listing Data ©2025 Pinellas/Central Pasco REALTOR® Organization
The information provided by this website is for the personal, non-commercial use of consumers and may not be used for any purpose other than to identify prospective properties consumers may be interested in purchasing.Display of MLS data is usually deemed reliable but is NOT guaranteed accurate.
Datafeed Last updated on June 22, 2025 @ 12:00 am
©2006-2025 brokerIDXsites.com - https://brokerIDXsites.com
Sign Up Now for Free!X
Call Direct: Brokerage Office: Mobile: 727.710.4938
Registration Benefits:
- New Listings & Price Reduction Updates sent directly to your email
- Create Your Own Property Search saved for your return visit.
- "Like" Listings and Create a Favorites List
* NOTICE: By creating your free profile, you authorize us to send you periodic emails about new listings that match your saved searches and related real estate information.If you provide your telephone number, you are giving us permission to call you in response to this request, even if this phone number is in the State and/or National Do Not Call Registry.
Already have an account? Login to your account.

