
- Jackie Lynn, Broker,GRI,MRP
- Acclivity Now LLC
- Signed, Sealed, Delivered...Let's Connect!
No Properties Found
- Home
- Property Search
- Search results
- 4625 Foxtail Drive, PARRISH, FL 34219
Property Photos
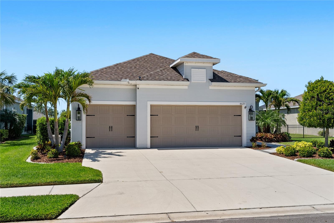

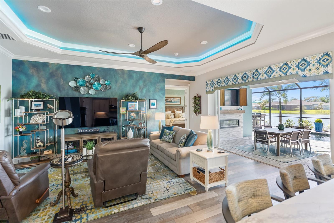
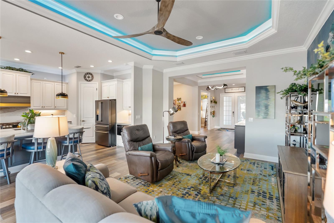
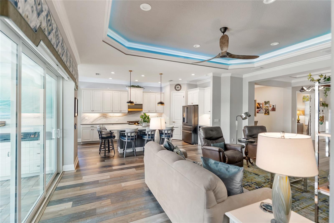
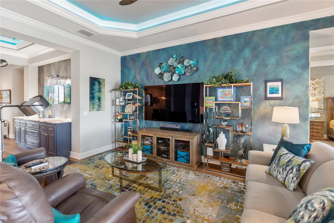
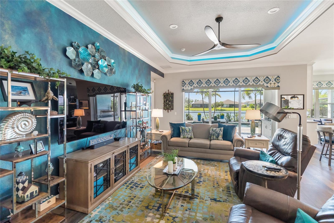
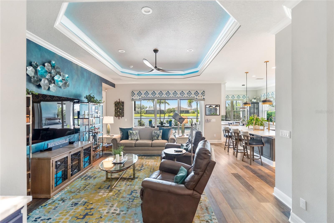
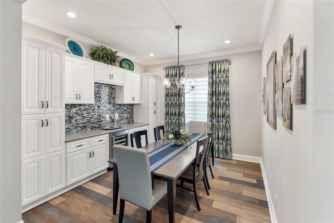
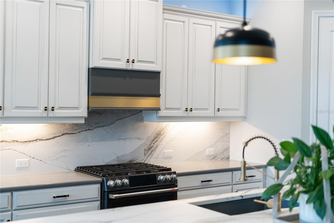
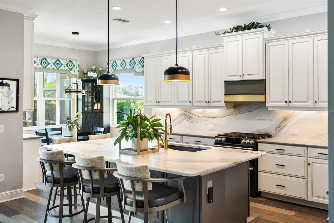
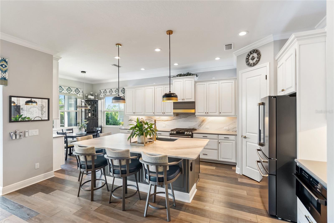
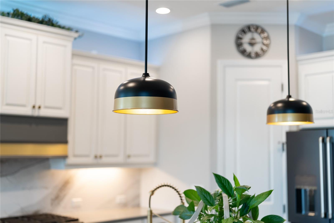

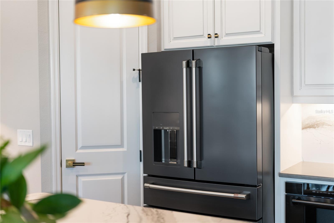
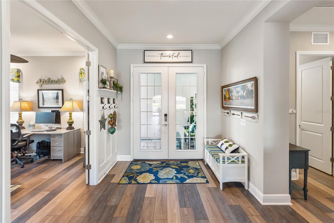
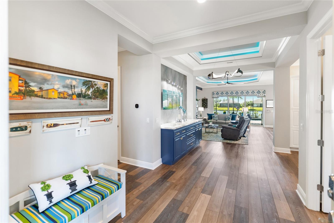

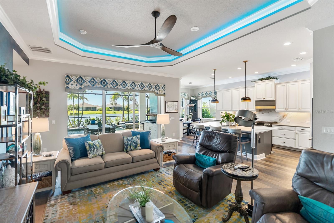
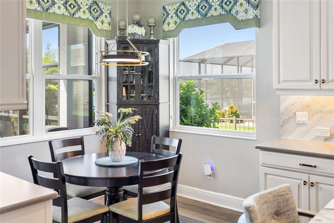
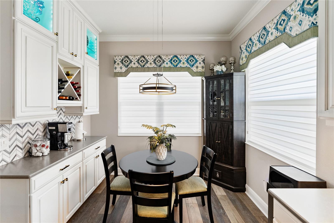
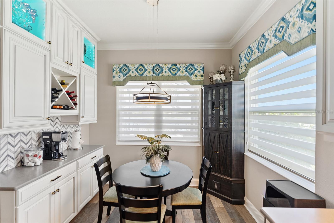
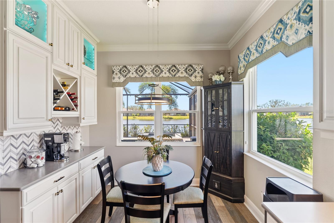

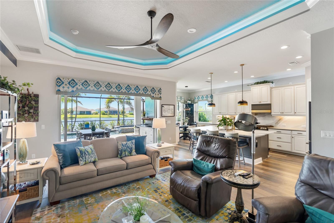
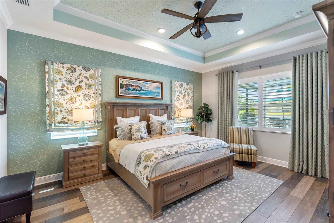
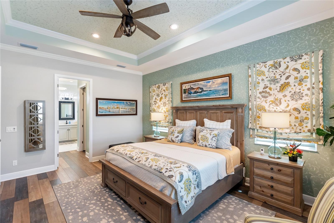
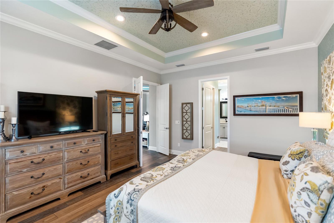
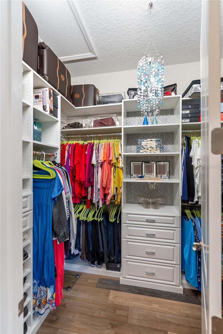
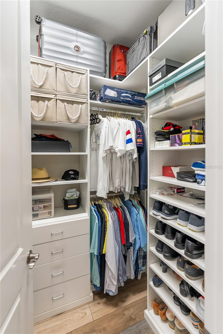
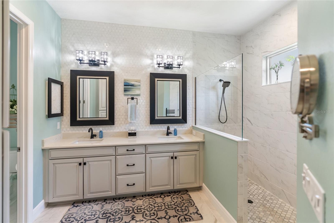
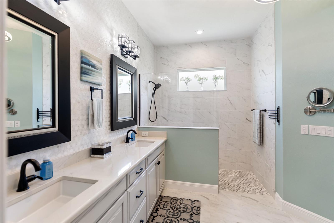
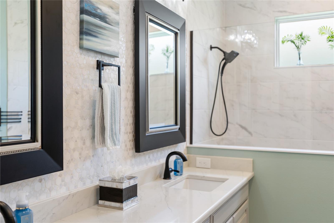
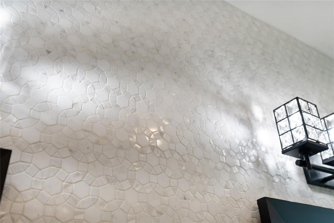
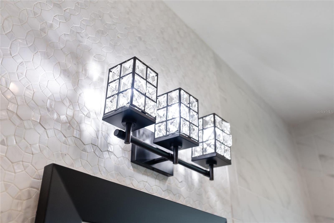
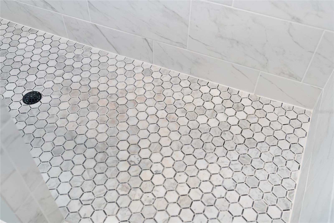
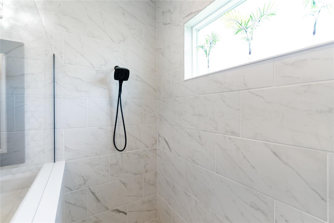
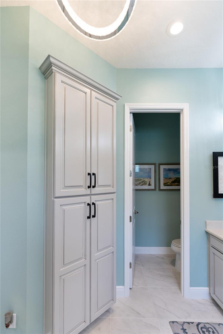
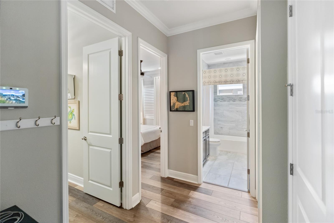
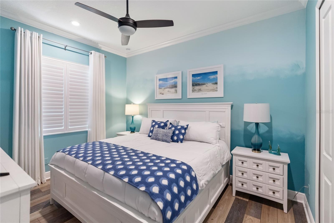
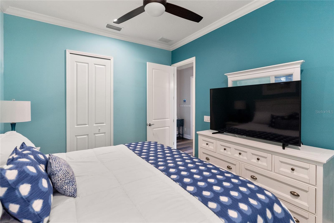
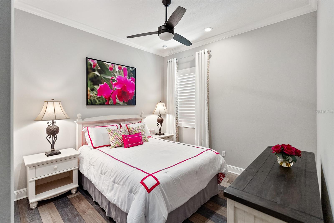
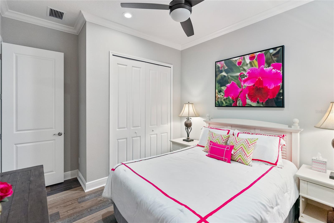
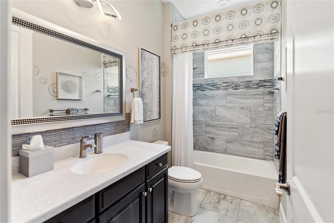
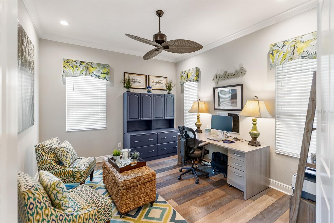
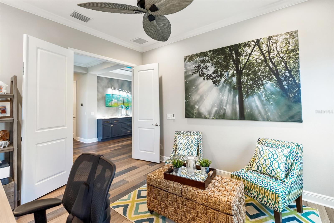
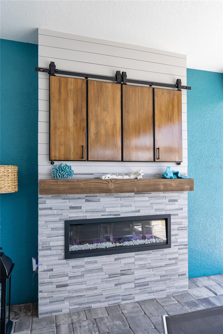
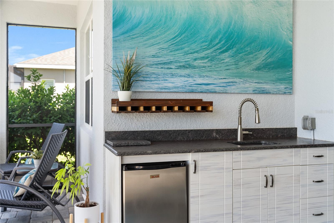
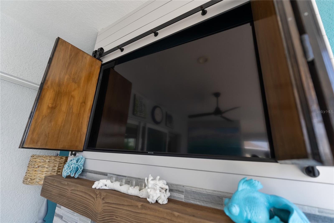
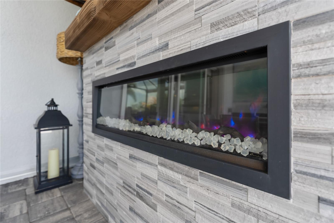
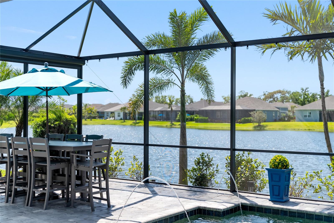
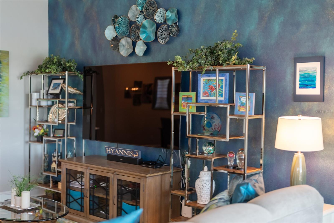
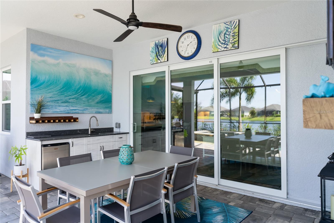
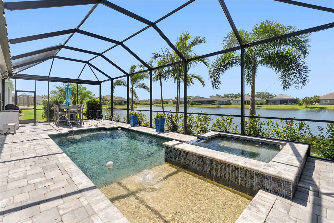
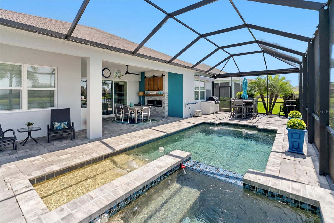
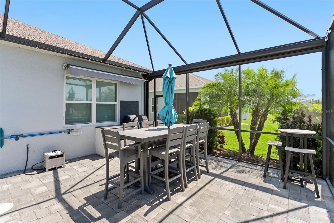
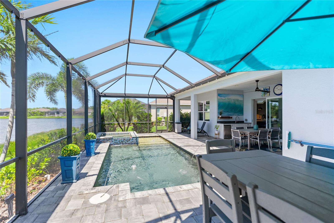
- MLS#: A4647059 ( Residential )
- Street Address: 4625 Foxtail Drive
- Viewed: 45
- Price: $750,000
- Price sqft: $219
- Waterfront: Yes
- Wateraccess: Yes
- Waterfront Type: Pond
- Year Built: 2019
- Bldg sqft: 3429
- Bedrooms: 3
- Total Baths: 2
- Full Baths: 2
- Garage / Parking Spaces: 3
- Days On Market: 68
- Additional Information
- Geolocation: 27.5552 / -82.4055
- County: MANATEE
- City: PARRISH
- Zipcode: 34219
- Subdivision: Canoe Creek Ph I
- Elementary School: Virgil Mills
- Middle School: Lincoln
- High School: Parrish Community
- Provided by: PREFERRED SHORE LLC
- Contact: Katie Cobb
- 941-999-1179

- DMCA Notice
-
DescriptionDiscover luxury living in this stunning, upgraded home in the highly sought after Canoe Creek community of Parrish, FLwhere resort style amenities and high end finishes come together to create the perfect Florida retreat! This exceptional residence offers a perfect blend of luxury, comfort, and modern convenience, featuring high end finishes and thoughtful upgrades throughout. The gourmet kitchen is a chefs dream, boasting Cambria Quartz Windsor Brass countertops and backsplash, an extended island with gold brass fixtures, and GE Caf Gas appliances, including a double oven, dishwasher, and French door refrigerator. The spacious great room features flush open sliding doors and a coffered ceiling with LED lighting, creating an inviting and airy living space. The primary suite is a true retreat with a custom linen closet, tray ceiling with crown molding, and a spa like bathroom featuring a mosaic mother of pearl backsplash. Smart home technology, including Z Wave automation, motion sensor stove exhaust fan, and LED color lighting throughout the kitchen, adds to the homes convenience and efficiency. Step outside to enjoy the custom designed pool and spa with a lighted bubbler and automated system, perfect for relaxing or entertaining. The outdoor kitchen is fully equipped with a hot and cold water sink, refrigerator, and a 36 gas BBQ grill, while the lanai offers an electric fireplace with a tile and teak surround, LED programmable caf lights, and remote controlled SPF privacy screens. Additional premium features include impact windows, foam insulation for energy efficiency, a whole house Generac gas generator, recessed lighting in every room, and luxury vinyl plank flooring. Living in Canoe Creek means access to resort style amenities, including a pool and spa, clubhouse, fitness center, pickleball and bocce ball courts, dog park, and scenic walking trails. Located just minutes from top rated schools, shopping, dining, and major roadways, this home offers both tranquility and convenience. Dont miss this incredible opportunityschedule your private showing today!
Property Location and Similar Properties
All
Similar






Features
Waterfront Description
- Pond
Appliances
- Built-In Oven
- Convection Oven
- Cooktop
- Dishwasher
- Disposal
- Dryer
- Electric Water Heater
- Microwave
- Other
- Range
- Range Hood
- Refrigerator
- Washer
Association Amenities
- Fitness Center
- Park
- Pickleball Court(s)
- Playground
- Pool
- Spa/Hot Tub
- Tennis Court(s)
Home Owners Association Fee
- 567.16
Association Name
- CASTLE GROUP - BETH HENDRIX
Association Phone
- 941-263-2150
Carport Spaces
- 0.00
Close Date
- 0000-00-00
Cooling
- Central Air
Country
- US
Covered Spaces
- 0.00
Exterior Features
- Garden
- Hurricane Shutters
- Lighting
- Other
- Sidewalk
- Sliding Doors
Flooring
- Luxury Vinyl
- Tile
Garage Spaces
- 3.00
Heating
- Electric
High School
- Parrish Community High
Insurance Expense
- 0.00
Interior Features
- Built-in Features
- Ceiling Fans(s)
- Crown Molding
- Primary Bedroom Main Floor
- Solid Surface Counters
- Solid Wood Cabinets
- Stone Counters
- Thermostat
- Tray Ceiling(s)
Legal Description
- LOT 235
- CANOE CREEK PH 1 PI#4973.1275/9
Levels
- One
Living Area
- 2365.00
Lot Features
- Landscaped
- Sidewalk
- Paved
Middle School
- Lincoln Middle
Area Major
- 34219 - Parrish
Net Operating Income
- 0.00
Occupant Type
- Owner
Open Parking Spaces
- 0.00
Other Expense
- 0.00
Other Structures
- Outdoor Kitchen
Parcel Number
- 497312759
Pets Allowed
- Yes
Pool Features
- Gunite
- Heated
- In Ground
- Lighting
- Other
Property Type
- Residential
Roof
- Shingle
School Elementary
- Virgil Mills Elementary
Sewer
- Public Sewer
Style
- Coastal
- Florida
- Mid-Century Modern
Tax Year
- 2024
Township
- 34
Utilities
- Cable Available
- Cable Connected
- Electricity Available
- Electricity Connected
- Water Available
- Water Connected
View
- Water
Views
- 45
Virtual Tour Url
- https://www.propertypanorama.com/instaview/stellar/A4647059
Water Source
- Public
Year Built
- 2019
Listing Data ©2025 Pinellas/Central Pasco REALTOR® Organization
The information provided by this website is for the personal, non-commercial use of consumers and may not be used for any purpose other than to identify prospective properties consumers may be interested in purchasing.Display of MLS data is usually deemed reliable but is NOT guaranteed accurate.
Datafeed Last updated on June 9, 2025 @ 12:00 am
©2006-2025 brokerIDXsites.com - https://brokerIDXsites.com
Sign Up Now for Free!X
Call Direct: Brokerage Office: Mobile: 727.710.4938
Registration Benefits:
- New Listings & Price Reduction Updates sent directly to your email
- Create Your Own Property Search saved for your return visit.
- "Like" Listings and Create a Favorites List
* NOTICE: By creating your free profile, you authorize us to send you periodic emails about new listings that match your saved searches and related real estate information.If you provide your telephone number, you are giving us permission to call you in response to this request, even if this phone number is in the State and/or National Do Not Call Registry.
Already have an account? Login to your account.

